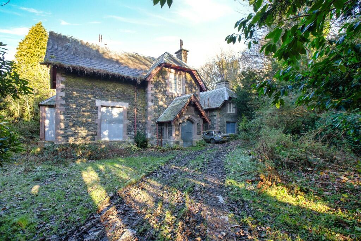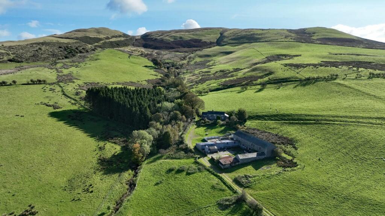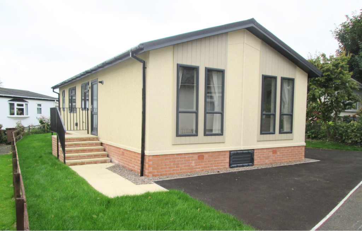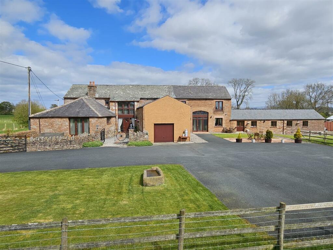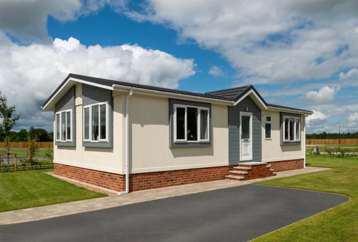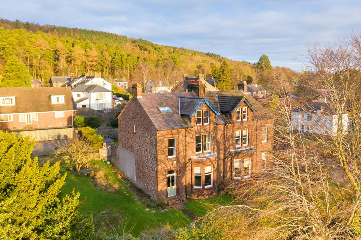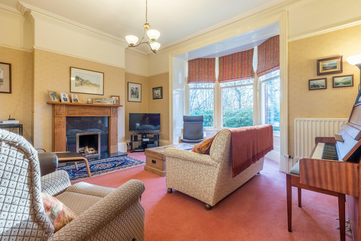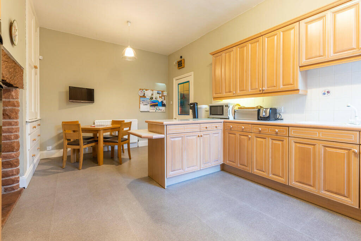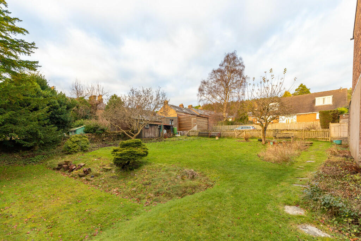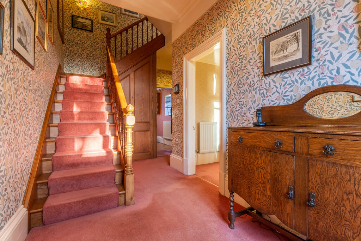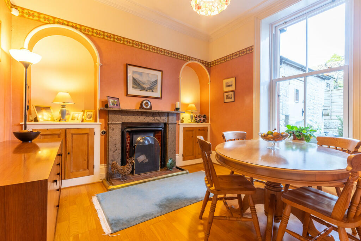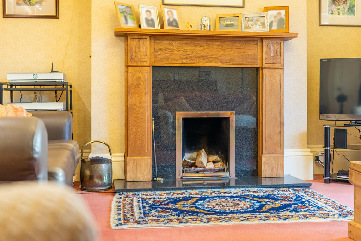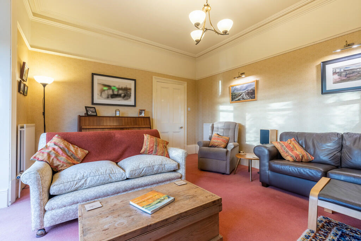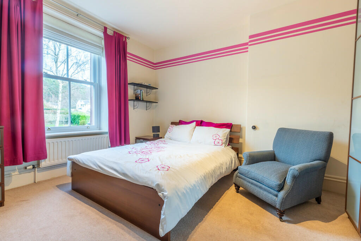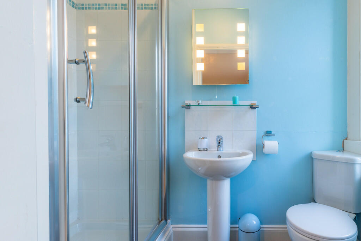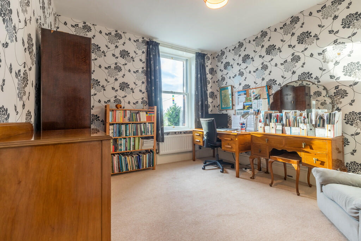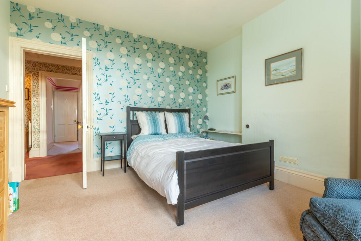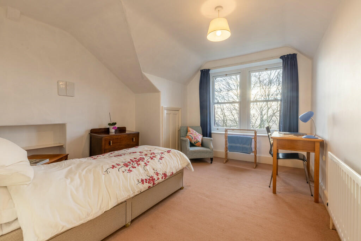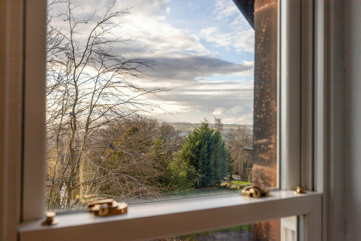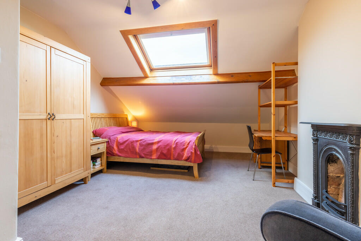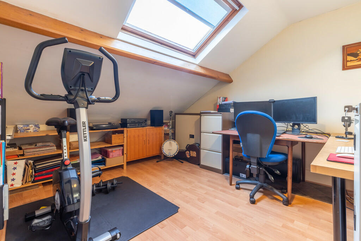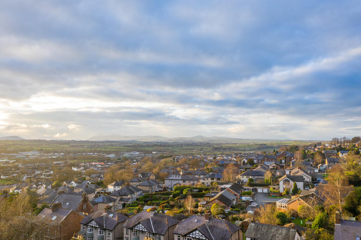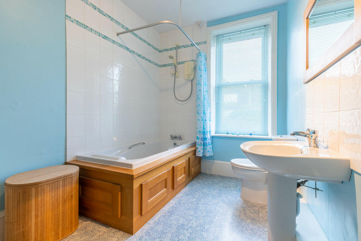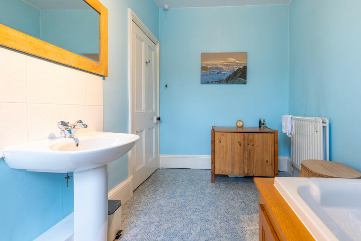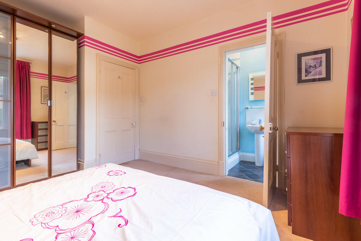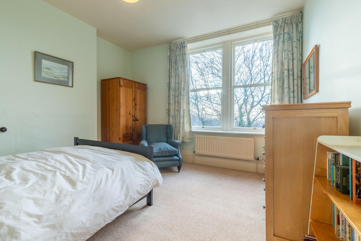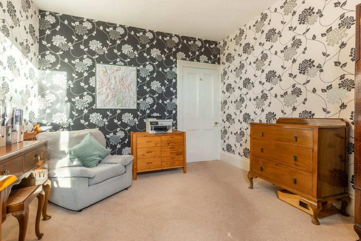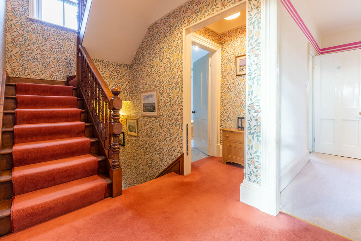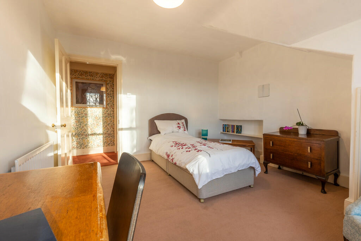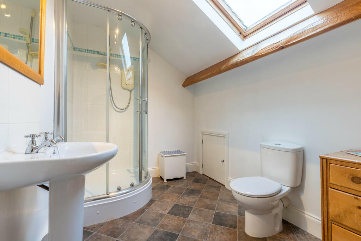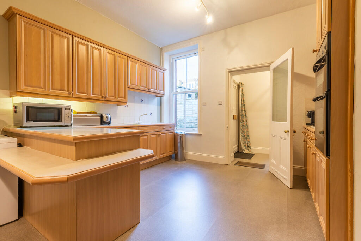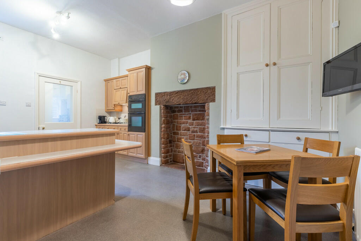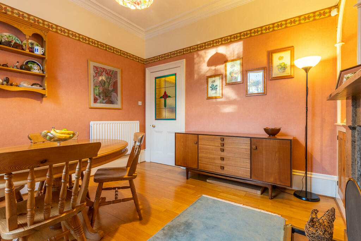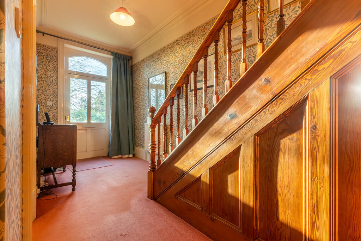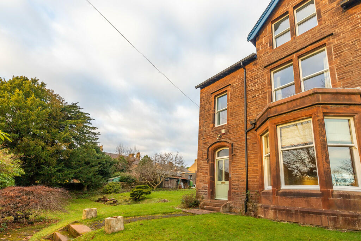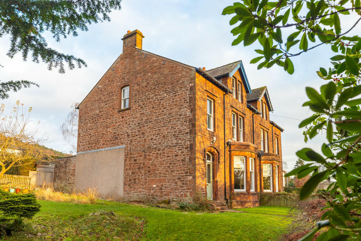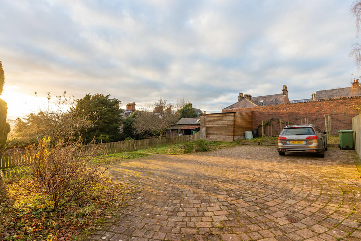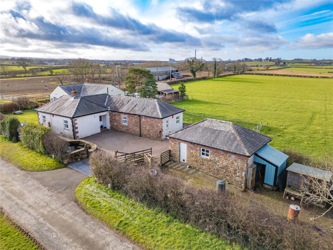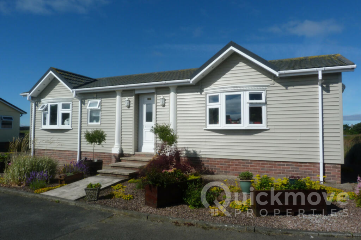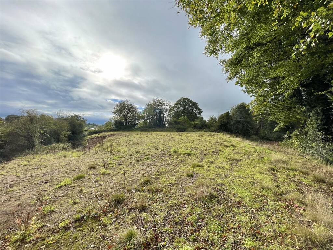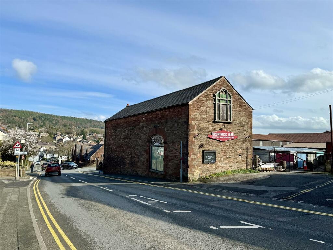37 Lowther Street, Penrith, Cumbria, CA11 7UQ
For Sale : GBP 650000
Details
Bed Rooms
6
Bath Rooms
2
Property Type
Semi-Detached
Description
Property Details: • Type: Semi-Detached • Tenure: N/A • Floor Area: N/A
Key Features: • 6 Double bedrooms • Fitted kitchen/ dining room • Formal dining room & living room • High ceilings & original features • Driveway for ample parking • Long double garage • Sought after area • Spanning over 3 floors including basement • Expansive plot • No onward chain
Location: • Nearest Station: N/A • Distance to Station: N/A
Agent Information: • Address: 6-8 Cornmarket, Penrith, CA11 7DA
Full Description: Step into a world where timeless elegance meets contemporary living within this beautiful semi-detached Victorian sandstone property with high ceilings and original period features. The home is situated on an expansive plot, this exquisite home spans three floors, plus a basement, offering spacious accommodation for a growing family with the added benefit of no onward chain. Externally there is a driveway for ample parking and long double garage accessed from Wordsworth Street. Upon entering "Prospect Hill", you are greeted by a welcoming entrance hall with grand staircase leading to the upper floors. On the right, is the beautiful living room featuring double glazed bay window, flooding the room with natural light. Open fire with bespoke hand carved solid oak surround featuring iconic Penrith scenes and the view of the from the property. Carpet flooring. The hallway leads into the fitted kitchen/ dining room which includes integrated 4 ring gas hob with double oven and extractor. Integrated fridge, dishwasher with the availability for a free standing fridge/ freezer. Sink with hot and cold taps. Ivory coloured worktops with ample solid beech wall and base units. Exposed sandstone lintel and wall feature, part tiled with vinyl flooring. Double glazed window to rear aspect with access into the hallway and utility room. The utility room has availability for a tumble dryer, washing machine and a freezer chest. Stainless steel sink with hot and cold taps. The boiler is located here. Access to downstairs WC and rear aspect that leads onto a small courtyard. Adjacent to the kitchen is the formal dining room, a space that exudes character with its original features and open fireplace, which is ideal for hosting dinner parties or enjoying family gatherings. Laminate flooring with double glazed window to rear aspect. The first floor comprises of 3 double bedrooms, each offering a peaceful retreat and family bathroom. Bedroom 1 is a generous sized double bedroom with En- suite. Carpet flooring and double glazed window to rear aspect. Three piece En- suite with shower, WC and basin with mixer taps. Heated towel rail. Part tiled with vinyl flooring. Double glazed window to rear aspect. Bedroom 2 is currently being used as a home office/ study, however could easily be used as a further bedroom or playroom. Carpet flooring with double glazed window to front aspect. Bedroom 3, a double bedroom with 2 large double glazed windows to front aspect bringing in lots of natural light. Carpet flooring. Three piece bathroom with shower over bath, WC and basin with hot and cold taps. Part tiled with vinyl flooring. Double glazed window to rear aspect. The landing benefits an airing cupboard with storage shelving. Carpeted stairs provide access to the second floor.The second floor offers 3 double bedrooms and a shower room. Bedroom 4 is a large double bedroom with original feature fireplace and wooden beam. Carpet flooring with double glazed Velux window. Bedroom 5 is generous in size with eaves storage. Carpet flooring. Double glazed window to front aspect. Bedroom 6 is currently being used as a home office but is equally suited as a double bedroom. Laminate flooring with double glazed Velux window. Three piece shower room with corner shower, WC and basin with hot and cold taps. Eaves cupboard provide further storage space. Part tiled with vinyl flooring. Double glazed Velux window. Outside, the expansive side garden is a haven for relaxation and recreation, while providing views of the Lake District fells in the distance. The garden includes mature trees, grassed lawn and shrubs include a stone wall and wooden fence boundary. Whether you envision summer barbecues, a children's play area, or a serene garden retreat, this outdoor space offers endless possibilities. Generous monoblock driveway provides convenient parking for ample vehicles. Additionally, there is a long double garage accessed from Wordsworth Street and external store with electrics. NOTE. There is a right of access through the neighbour's garden to the front aspect. Also, right of access for Trades and deliveries only through the neighbour's rear courtyard to the rear door of the property.Penrith is a quaint market town in the Eden Valley, on the outskirts of the Lake District National Park. The area offers many outdoor activities including woodland walks, equestrian pursuits, golf, cricket and rugby club, which are very popular in the region. Penrith offers good transport links including bus services, railway station with links to North and South and M6 motorway. Access to the woodland of Penrith Beacon is within walking distance and Penrith Golf Club is approximately 1 mile away. Accommodation with approx. dimensions: Ground Floor: Entrance Hall 19' 4" x 11' 5" (5.90m x 3.50m) Kitchen/ dining room 18' 0" x 12' 5" (5.50m x 3.80m) Dining Room 12' 1" x 11' 5" (3.70m x 3.50m) Living Room 16' 4" x 16' 4" (5.0m x 5.0m) Utility Room Downstairs WC Cloakroom External Store First Floor: Bedroom 1 13' 9" x 12' 5" (4.20m x 3.80m) En- Suite Bedroom 2 12' 9" x 11' 1" (3.90m x 3.40m) Bedroom 3 12' 5" x 12' 5" (3.80m x 3.80m) Bathroom Second Floor: Bedroom 4 17' 8" x 12' 5" (5.40m x 3.80m) Bedroom 5 12' 5" x 11' 5" (3.80m x 3.50m) Bedroom 6/ Office 13' 1" x 11' 5" (4.0m x 3.50m) Shower Room Property Information Tenure: Freehold. Age & Construction: We have been advised the property is approximately 145 years old and is of stone and slate construction. Council Tax: Westmorland & Furness Council - Band D Services & Utilities: Mains electricity, mains gas and mains water. Mains drainage. Ultrafast Broadband* Energy Performance Rating: Band E. Directions and What3words: From Penrith head south-east on Little Dockray towards Corn Market/ A592. Turn right onto Corn Market/ A592. At the roundabout, take the 2nd From Penrith head south-east on Little Dockray towards Corn Market/ A592. Turn right onto Corn Market/ A592. At the roundabout, take the 2nd exit onto Cromwell Road/. A592. At the next roundabout, take the 2nd exit onto Brunswick Road/ A592. Brunswick Road/ A592 turns left and becomes Duke Street/ A6. Sharp right onto Stricklandgate/ A6. Turn left onto Portland Place. At the roundabout, take the 3rd exit onto Meeting House Lane, turning left onto Lowther Street, the property will be on the left hand side.What3words:///mimes.depth.life Viewings: By appointment with Hackney and Leigh's Penrith office. Anti-Money Laundering Regulations (AML) Please note that when an offer is accepted on a property, we must follow government legislation and carry out identification checks on all buyers under the Anti-Money Laundering Regulations (AML). We use a specialist third-party company to carry out these checks at a charge of £42.67 (inc. VAT) per individual or £36.19 (incl. vat) per individual, if more than one person is involved in the purchase (provided all individuals pay in one transaction). The charge is non-refundable, and you will be unable to proceed with the purchase of the property until these checks have been completed. In the event the property is being purchased in the name of a company, the charge will be £120 (incl. vat). Disclaimer: All permits to view and particulars are issued on the understanding that negotiations are conducted through the agency of Messrs. Hackney & Leigh Ltd. Properties for sale by private treaty are offered subject to contract. No responsibility can be accepted for any loss or expense incurred in viewing or in the event of a property being sold, let, or withdrawn. Please contact us to confirm availability prior to travel. These particulars have been prepared for the guidance of intending buyers. No guarantee of their accuracy is given, nor do they form part of a contract. *Broadband speeds estimated and checked by on 10/12/2024. BrochuresBrochure
Location
Address
37 Lowther Street, Penrith, Cumbria, CA11 7UQ
City
Cumbria
Features And Finishes
6 Double bedrooms, Fitted kitchen/ dining room, Formal dining room & living room, High ceilings & original features, Driveway for ample parking, Long double garage, Sought after area, Spanning over 3 floors including basement, Expansive plot, No onward chain
Legal Notice
Our comprehensive database is populated by our meticulous research and analysis of public data. MirrorRealEstate strives for accuracy and we make every effort to verify the information. However, MirrorRealEstate is not liable for the use or misuse of the site's information. The information displayed on MirrorRealEstate.com is for reference only.
Real Estate Broker
Hackney & Leigh, Penrith
Brokerage
Hackney & Leigh, Penrith
Profile Brokerage WebsiteTop Tags
6 Double bedroomsLikes
0
Views
13
Related Homes

