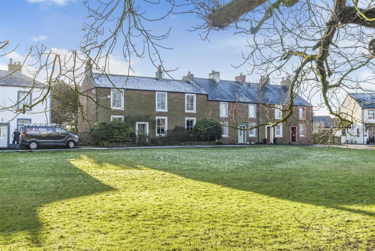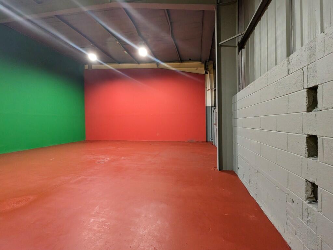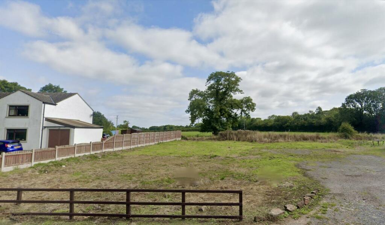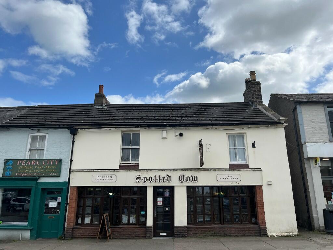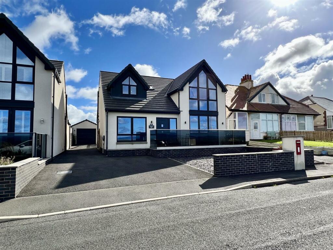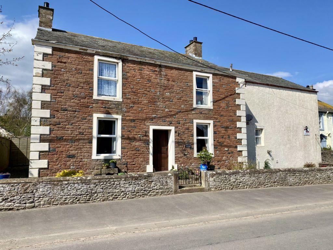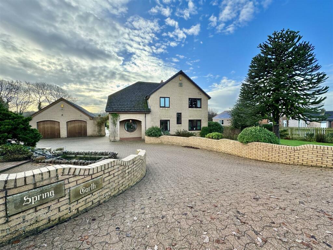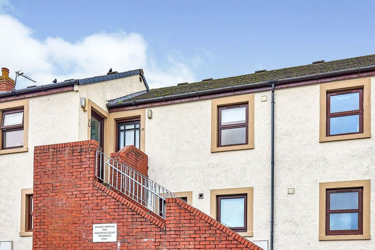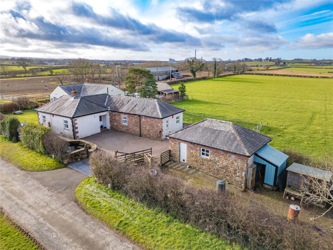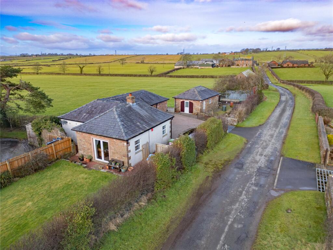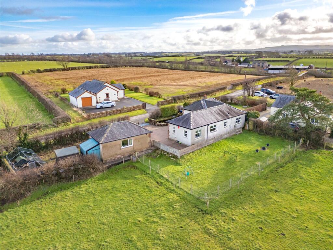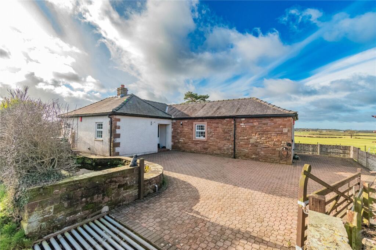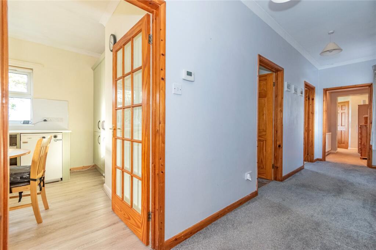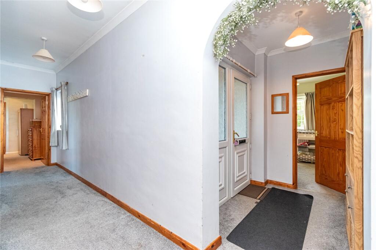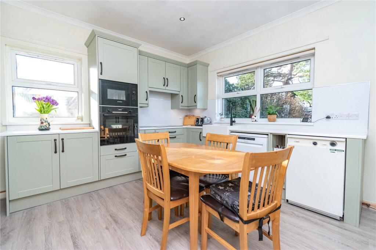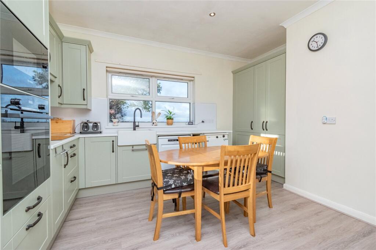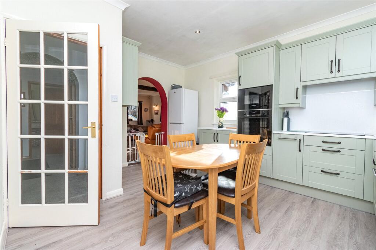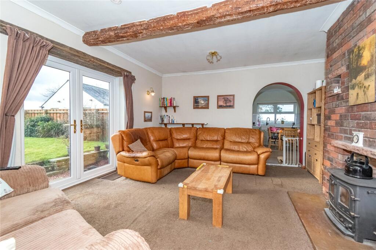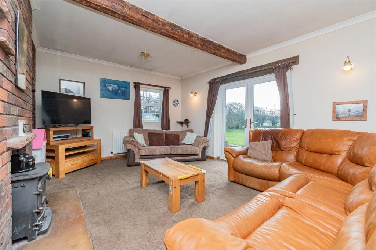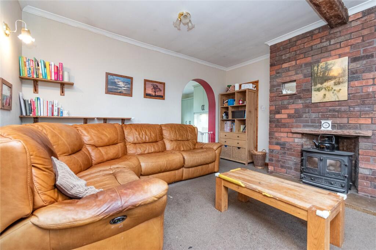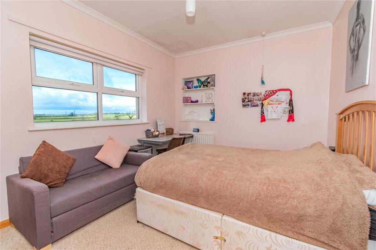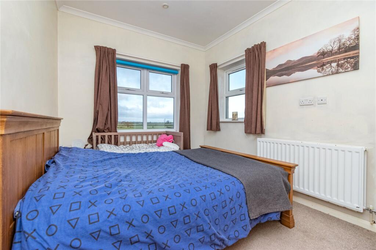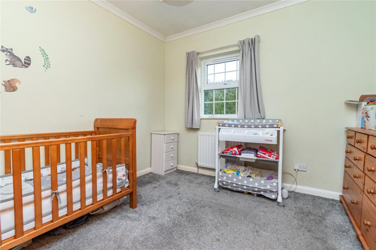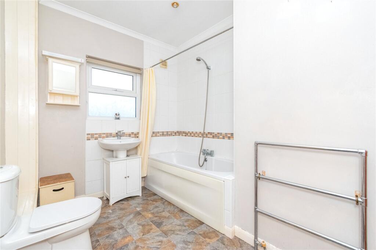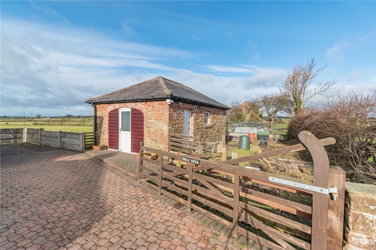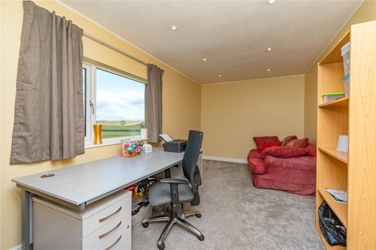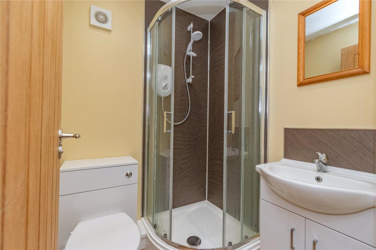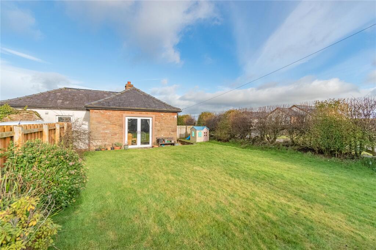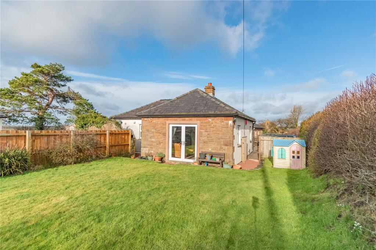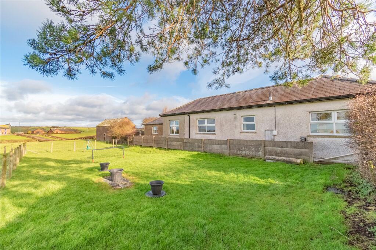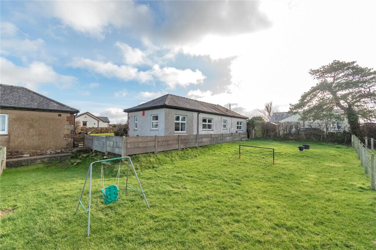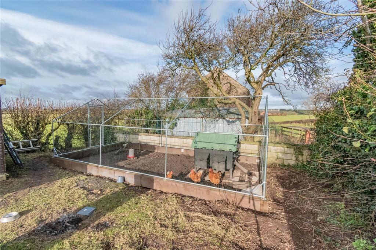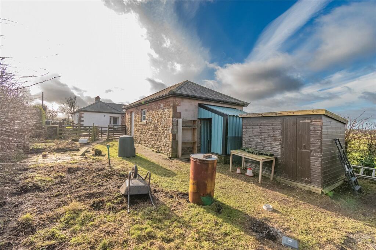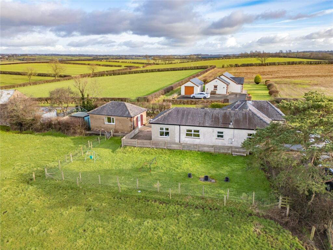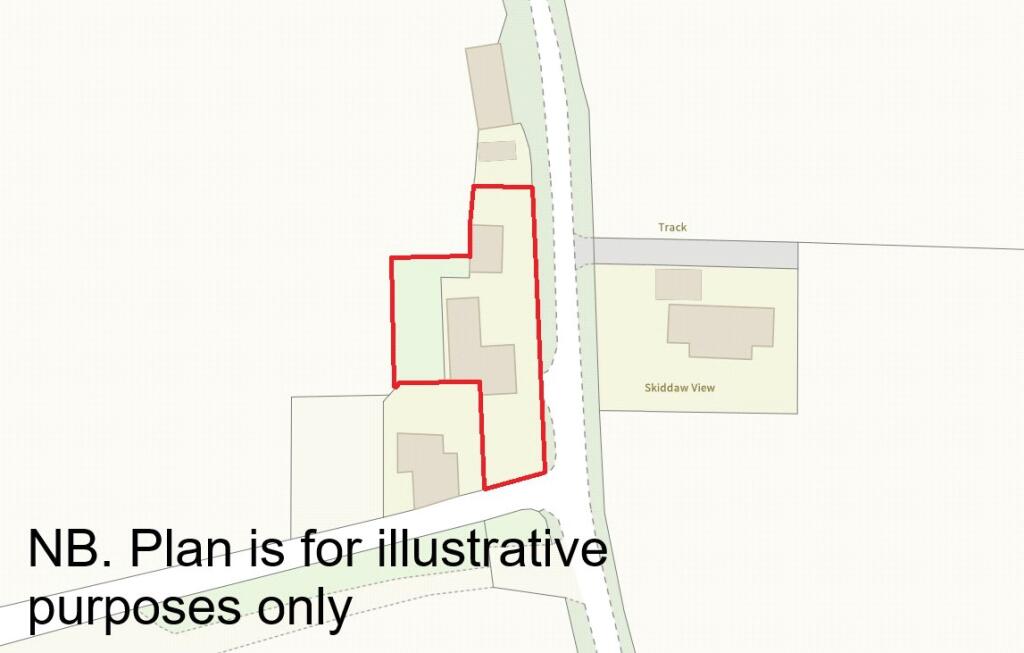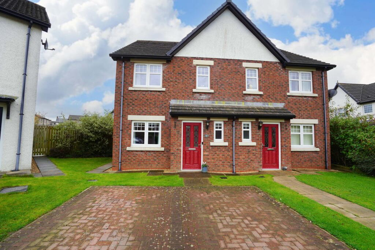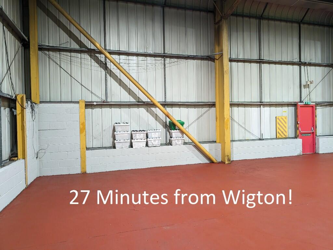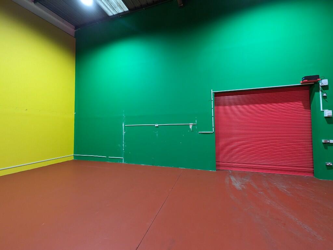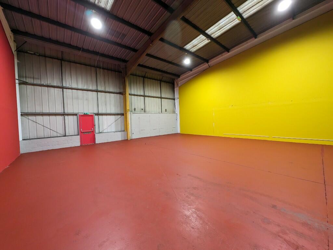Inglenook, Wigton, Cumbria
For Sale : GBP 310000
Details
Bed Rooms
3
Bath Rooms
2
Property Type
Bungalow
Description
Property Details: • Type: Bungalow • Tenure: N/A • Floor Area: N/A
Key Features: • Well presented, detached bungalow • Flexible living space • 3 Double bedrooms • Converted garage with additional garden room and shower room • Ample parking, gardens and EV charging point • Views over fields to rear
Location: • Nearest Station: N/A • Distance to Station: N/A
Agent Information: • Address: Borderway Mart, Rosehill, Carlisle, Cumbria, CA1 2RS
Full Description: Located in a quiet rural area, to the fringe of this always popular market town, well connected for transport links to Carlisle and the Solway Coast, a deceptively spacious, 3 double bedroom detached bungalow, with converted garage into useful garden room / office, with pastoral views over fields. Occupying a generous, and easily maintainable plot, situated in a small hamlet to the edge of the ever popular market town of Wigton, which offers a wide range of facilities, amenities and sought after schools, Inglenook is a most appealing detached bungalow, providing well-proportioned and flexible accommodation, in a quiet rural setting.Extended a number of times through its lifespan, the accommodation comprises a central hallway, recently renewed kitchen dining room, corner aspect lounge with wood burning stove and French doors to the garden, 3 double bedrooms and a family bathroom.Externally, the detached garage has been converted into a store room and fully insulated additional room, ideal for use as a home office or gym, which also benefits from having its own shower room giving options for use as extra guest accommodation.There is ample, block paved, off road parking with an EV charging point and three separate garden areas, two laid to lawn and the third being ideal for vegetable beds and chickens.Sure to attract good intertest, viewing is recommended to appreciate.DirectionsFrom Carlisle follow the A596 to reach the Wigton bypass. Take the first left turning signposted Wigton onto the B5302 and then the first right signposted Dockray. Inglenook is on the left hand side after 230 metres.What3words: promote.probable.desiringServicesOil powered central heating with mains electric and water being connected. Neither these services nor any boilers or radiators have been tested. Drainage is to a modern private treatment plant, shared with the adjoining property.Material Information: • Standard construction. • We understand that broadband and mobile telephone reception are available. For an indication of speeds and supply please see: • There is private off road vehicle parking.• EV Charging point.Entrance HallKitchen Dining Room4.37m (max) x 3.56m (max)Living Room5.1m x 3.68mBedroom 13.84m x 3.05mBedroom 24.32m x 2.62mEnsuite WCBedroom 32.95m x 2.64mBathroom3.05m (max) x 2.4m (max)Converted GarageHallwayShower Room1.52m x 1.47mGarden Room4.98m x 2.67mStore Room5.77m x 1.52mBrochuresParticulars
Location
Address
Inglenook, Wigton, Cumbria
City
Wigton
Features And Finishes
Well presented, detached bungalow, Flexible living space, 3 Double bedrooms, Converted garage with additional garden room and shower room, Ample parking, gardens and EV charging point, Views over fields to rear
Legal Notice
Our comprehensive database is populated by our meticulous research and analysis of public data. MirrorRealEstate strives for accuracy and we make every effort to verify the information. However, MirrorRealEstate is not liable for the use or misuse of the site's information. The information displayed on MirrorRealEstate.com is for reference only.
Real Estate Broker
H&H Land & Estates, Carlisle
Brokerage
H&H Land & Estates, Carlisle
Profile Brokerage WebsiteTop Tags
3 double bedrooms converted garage garden room shower roomLikes
0
Views
26
Related Homes
