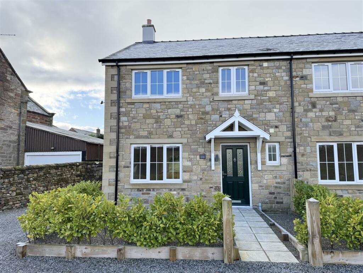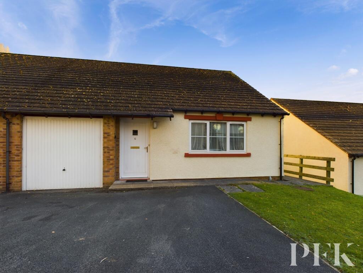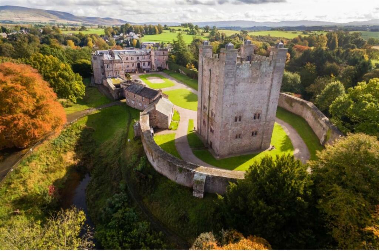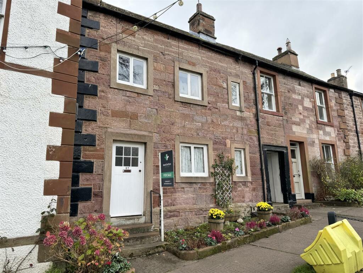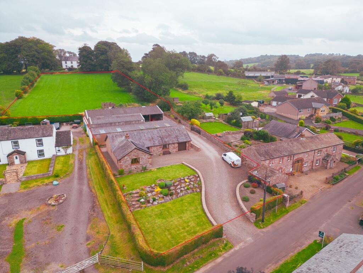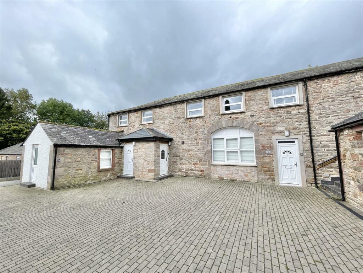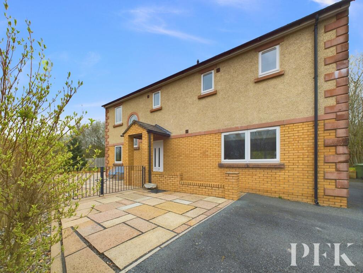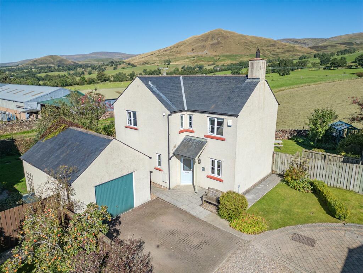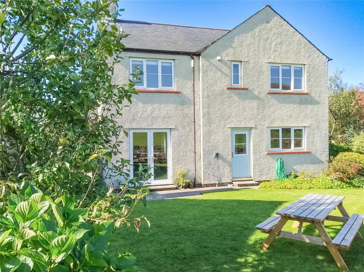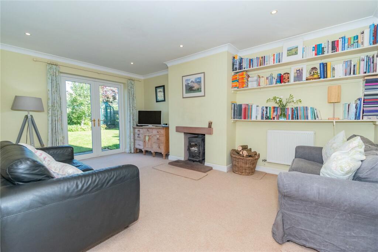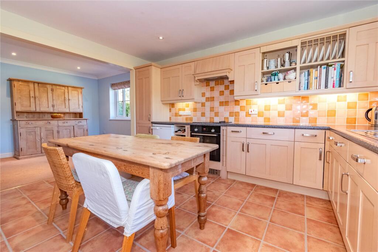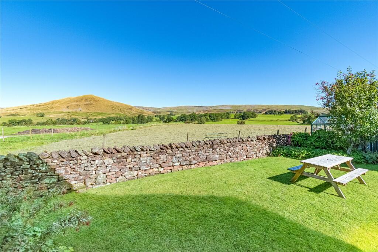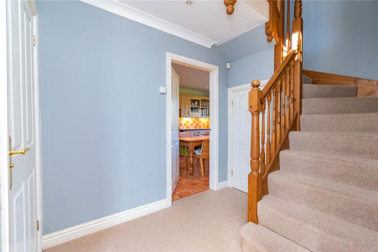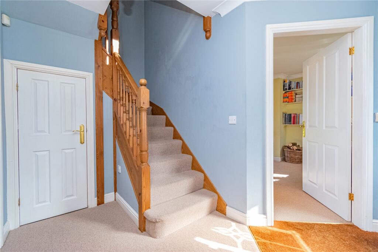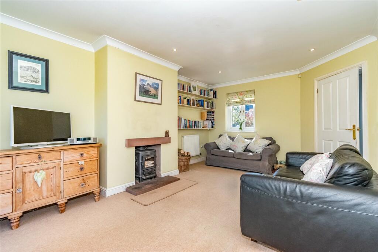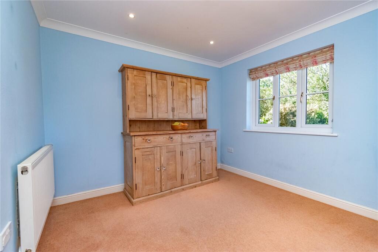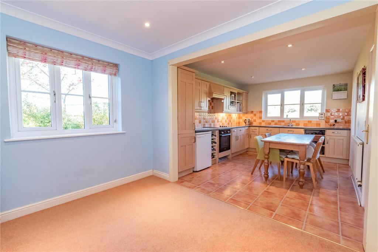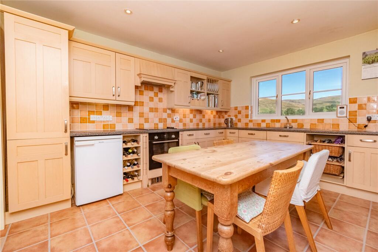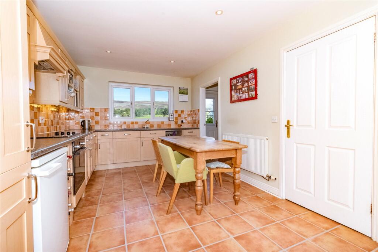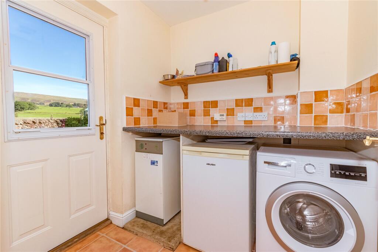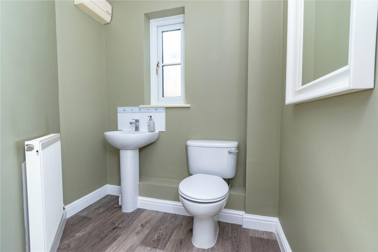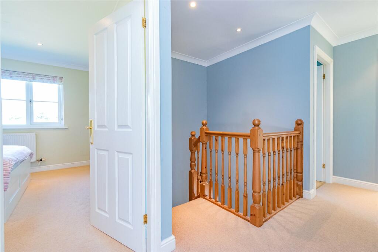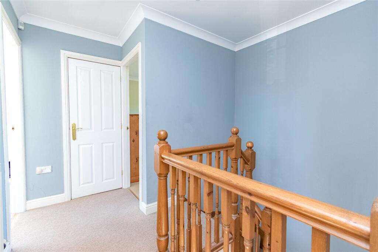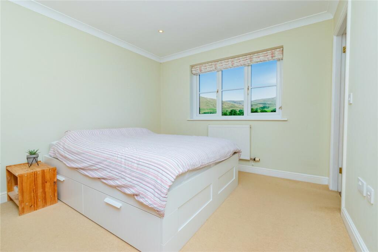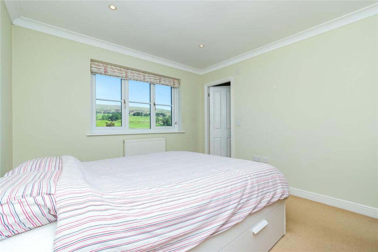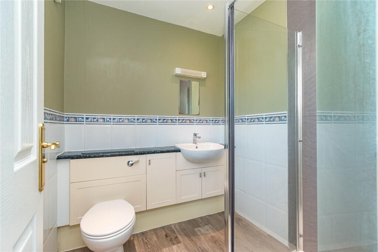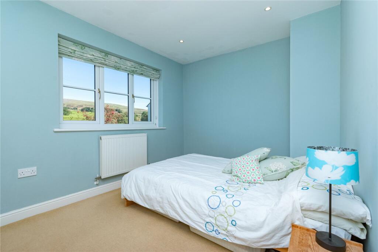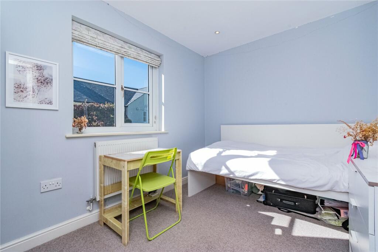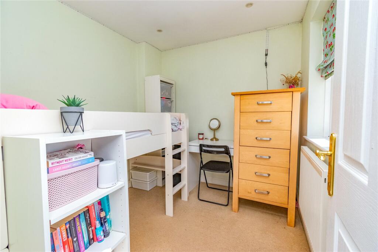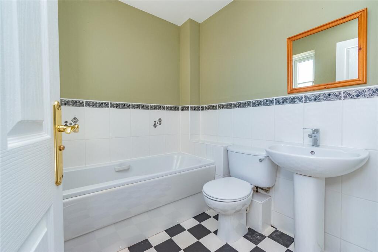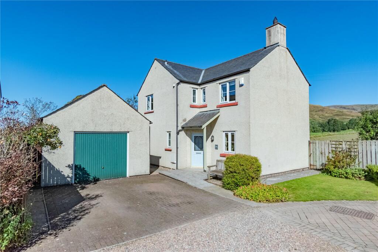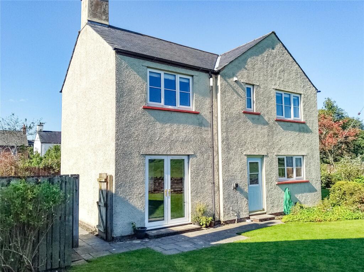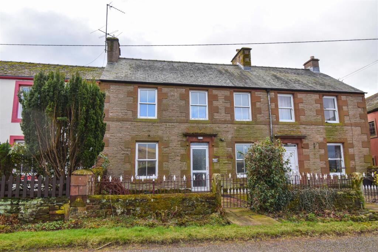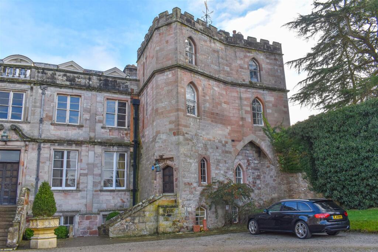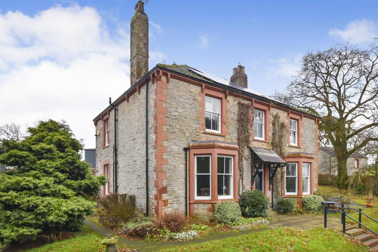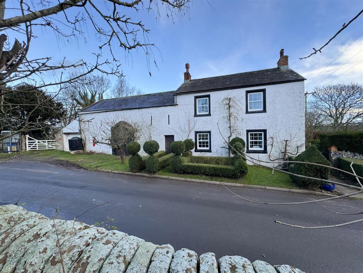4 Browthwaite, Dufton, Appleby-in-Westmorland, Cumbria
For Sale : GBP 429000
Details
Bed Rooms
4
Bath Rooms
2
Property Type
Detached
Description
Property Details: • Type: Detached • Tenure: N/A • Floor Area: N/A
Key Features: • Well proportioned, detached family home • Edge of village with open views to the Pennines • Flexible living accommodation • 4 Bedrooms, master ensuite • 1 & 1/2 Size detached garage and enclosed gardens • Viewing highly recommended
Location: • Nearest Station: N/A • Distance to Station: N/A
Agent Information: • Address: 1a St. Andrews View Penrith CA11 7YF
Full Description: Located to the fringe of this always popular village, with a stunning backdrop of the Pennines, Dufton Pike and High Cup Nick, a well presented, detached family home with flexible accommodation, 4 bedrooms, master ensuite, garage and gardens, set in a quiet cul-de-sac. Enjoying open views over fields to the rear towards the Pennines, sat in a corner plot in this modern cul-de-sac, an excellent opportunity to acquire a low maintenance, well-proportioned family home, located in this charming village with its strong community, well connected to transport links with Penrith and the Lake District being around 30 minutes away, and the historic market town of Appleby with its grammar school and wide range of amenities being reachable in less than 10 minutes.With a detached garage and parking to the front, the accommodation comprises a central hallway with downstairs WC, a front to rear living room, with Morsø wood burning stove and French doors to the garden, kitchen dining room, which is open to a separate dining room, and a utility room.To the first floor are 4 bedrooms, the master having an ensuite shower room, and a separate family bathroom.Externally to the rear is an enclosed garden, with dry stone wall boundary, laid mainly to lawn.A wonderful modern rural home, viewing is highly recommended to appreciate.DirectionsFrom Penrith follow the A66 east, taking the left hand turning towards Dufton having passed through the village of Kirkby Thore. Follow the signs to reach the village. Head through the village green and follow the road to reach Browthwaite on the left hand side.ServicesOil powered central heating with mains electric, water and drains being connected. Neither these services nor any boilers or radiators have been tested. Material Information: • Standard construction. • We understand that broadband and mobile telephone reception are available. For an indication of speeds and supply please see: • There is private off road vehicle parking.• The property is in a conservation zone.Entrance HallDownstairs WCLiving Room5.16m x 3.58mKitchen Dining Room4.06m x 3.1mDining Room3.07m x 2.64mUtility Room1.88m x 1.85mFirst Floor LandingMaster Bedroom3.48m x 3.15mEnsuite Shower Room1.88m x 1.85mBedroom 23.63m x 2.7mBedroom 33.2m x 2.46mBedroom 42.57m x 2.4mBathroom1.98m x 1.85mGarage5.56m x 4.34mBrochuresParticulars
Location
Address
4 Browthwaite, Dufton, Appleby-in-Westmorland, Cumbria
City
Appleby-in-Westmorland
Features And Finishes
Well proportioned, detached family home, Edge of village with open views to the Pennines, Flexible living accommodation, 4 Bedrooms, master ensuite, 1 & 1/2 Size detached garage and enclosed gardens, Viewing highly recommended
Legal Notice
Our comprehensive database is populated by our meticulous research and analysis of public data. MirrorRealEstate strives for accuracy and we make every effort to verify the information. However, MirrorRealEstate is not liable for the use or misuse of the site's information. The information displayed on MirrorRealEstate.com is for reference only.
Real Estate Broker
H&H Land & Estates, Penrith
Brokerage
H&H Land & Estates, Penrith
Profile Brokerage WebsiteTop Tags
master ensuite Well presentedLikes
0
Views
30
Related Homes
