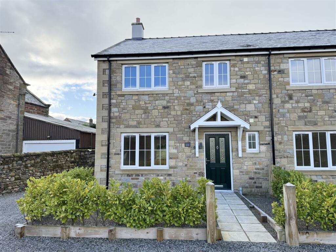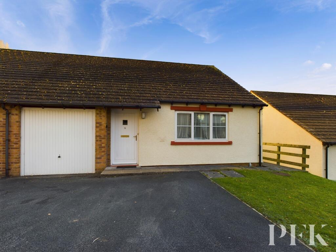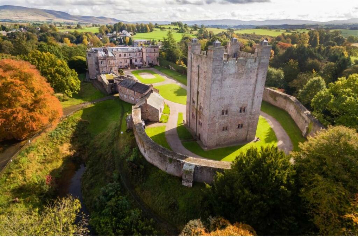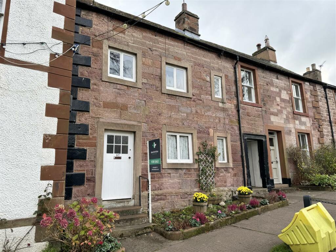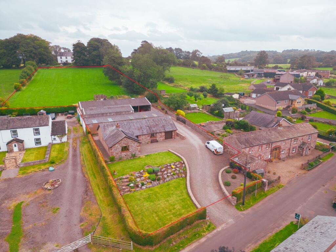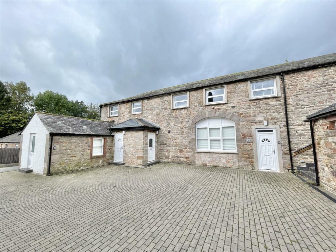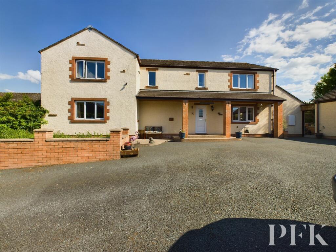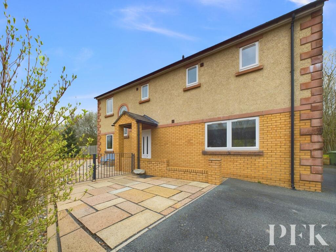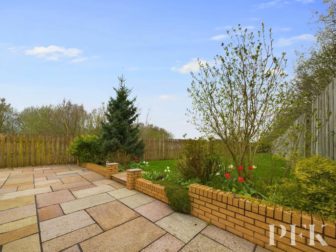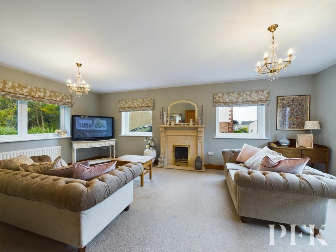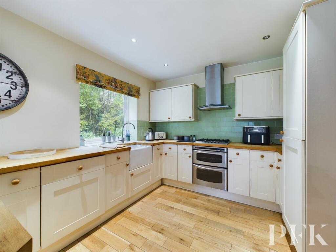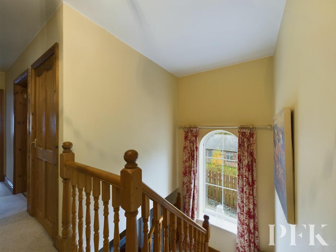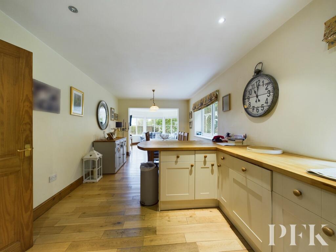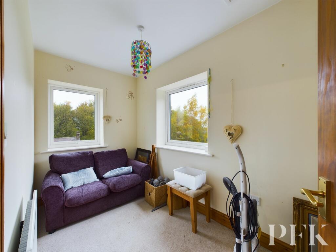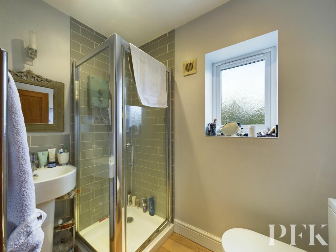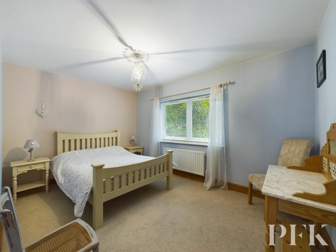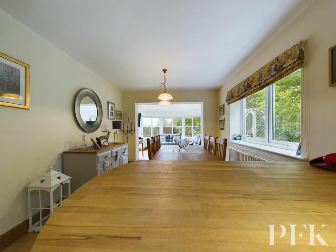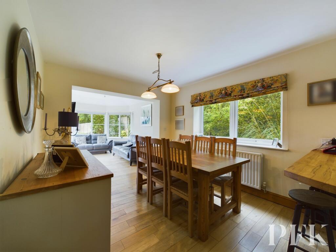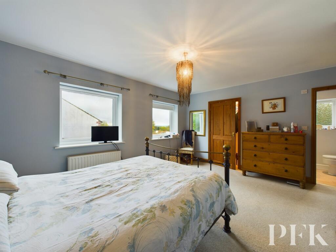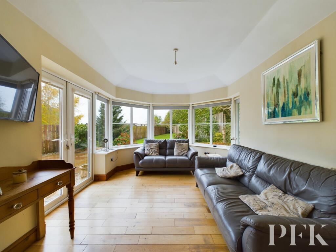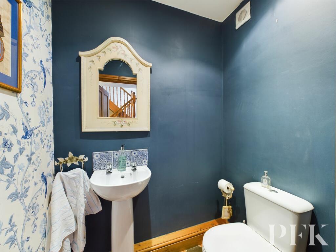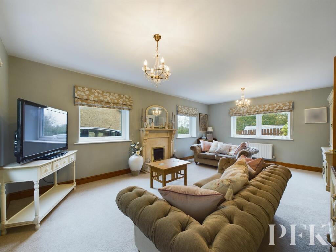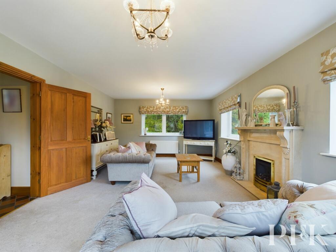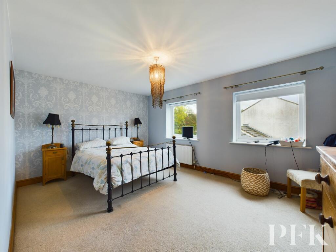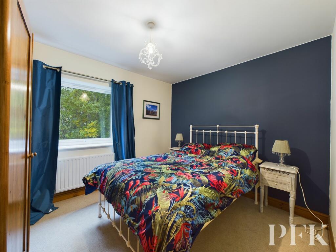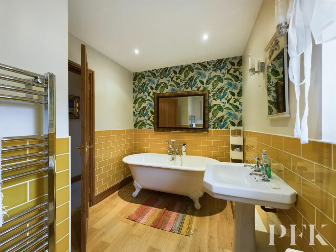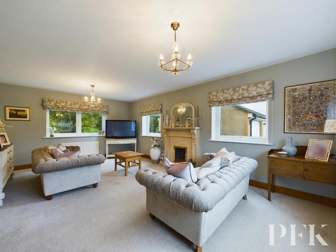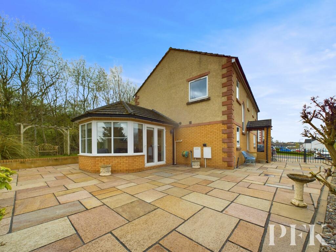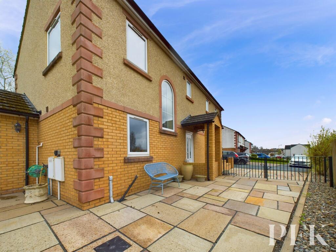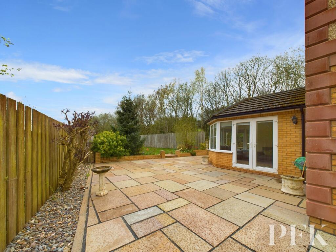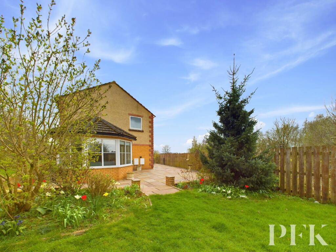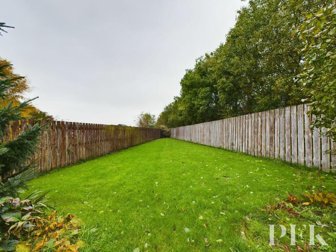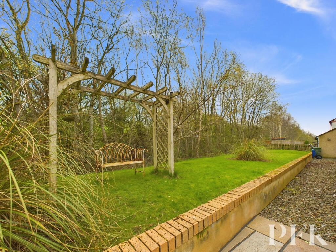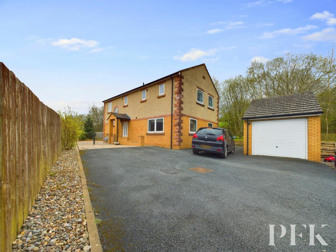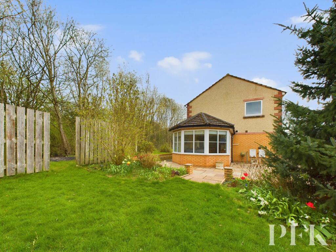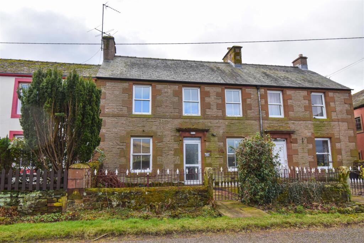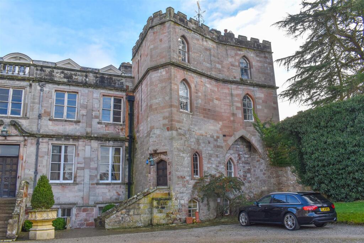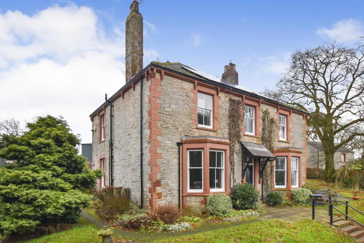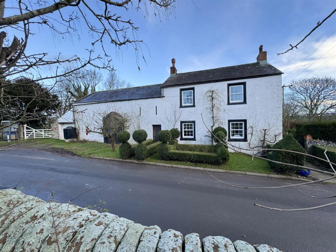Westmorland Rise, Appleby-In-Westmorland, CA16
For Sale : GBP 400000
Details
Bed Rooms
4
Bath Rooms
2
Property Type
Detached
Description
Property Details: • Type: Detached • Tenure: N/A • Floor Area: N/A
Key Features: • Detached family home • Four bedrooms • Two bathrooms • Large corner plot • Parking & Garage • Garden • Tenure - freehold • Council tax - Band E • EPC rating C
Location: • Nearest Station: N/A • Distance to Station: N/A
Agent Information: • Address: Devonshire Chambers, Devonshire Street, Penrith, CA11 7SS
Full Description: 38 Westmorland Rise is a detached, family home sat within a large plot at the end of a quiet estate. Having been built by its current owners, this house has been designed with family living in mind.Internally the property offers a large, triple aspect living room with feature gas fireplace, open plan kitchen/dining room leading into a large garden room, downstairs WC, utility room, three double bedrooms - one with en-suite shower room and walk-in wardrobe, a single bedroom, and super family bathroom with freestanding, clawfooted bath.Externally the property provides ample parking for multiple cars, a detached single garage and well-proportioned, lawned gardens with substantial patio seating area.EPC Rating: CEntrance Reception HallwayAccessed via part glazed, uPVC front entrance door. Doors to ground floor rooms, under stairs storage cupboard and stairs to first floor accommodation.WCFitted with WC and wash hand basin.Laundry/Utility Room1.74m x 3.09mFront aspect room with built in base storage units, contrasting work surfacing, sink/drainer unit and space/power/plumbing for washing machine.Living Room4.12m x 6.33mA bright, triple aspect, reception room with radiator and feature fireplace housing gas fire.Open Plan Dining Kitchen6.94m x 3.11mA light and airy, open plan living space with two windows and an abundance of light from the adjoining garden room. Kitchen area is fitted with a range of wall and base units with complementary work surfaces incorporating Belfast sink with mixer tap. A matching breakfast bar provides informal dining space. Built in gas oven and hob with extractor fan over, integrated dishwasher and fridge freezer. Dining area has a radiator and ample space for large dining furniture. Open access into:-LandingWith window at half landing level and built in airing cupboard.Family Bathroom3.04m x 2.21mPartly tiled, family bathroom fitted with heated towel rail and three piece suite comprising freestanding, claw footed bath, WC and wash hand basin.Principal Bedroom3.4m x 4.79mA large, principal bedroom with two side aspect windows, radiator, walk-in wardrobe and en suite shower room.Walk-in Wardrobe2m x 1.42mEn Suite Shower Room2.13m x 1.42mFront aspect room with tiled, shower cubicle fitted with electric shower, WC, wash hand basin and heated towel rail.Bedroom 23.43m x 2.9mRear aspect, double bedroom with radiator.Bedroom 34.16m x 2.9mRear aspect, double bedroom with radiator.Bedroom 41.78m x 3.32mDual aspect, single bedroom with windows to front and side elevations. Radiator and access to loft space (via hatch).Tenure & EPCThe tenure is freehold. The EPC rating is C.AccessAccess to the property is via a private road, maintenance of which is the responsibility of the property owner(s).Referral & Other PaymentsPFK work with preferred providers for certain services necessary for a house sale or purchase. Our providers price their products competitively, however you are under no obligation to use their services and may wish to compare them against other providers. Should you choose to utilise them PFK will receive a referral fee : Napthens LLP, Bendles LLP, Scott Duff & Co, Knights PLC, Newtons Ltd - completion of sale or purchase - £120 to £210 per transaction; Pollard & Scott/Independent Mortgage Advisors – arrangement of mortgage & other products/insurances - average referral fee earned in 2022 was £260.48; M & G EPCs Ltd - EPC/Floorplan Referrals - EPC & Floorplan £35.00, EPC only £24.00, Floorplan only £6.00. All figures quoted are inclusive of VAT.ServicesMains electricity, gas, water & drainage; gas central heating; double glazing installed throughout; telephone & broadband connections installed subject to BT regulations. Please note: The mention of any appliances/services within these particulars does not imply that they are in full and efficient working order.DirectionsFrom Penrith take the A66 to Appleby, and follow the road into the town, passing the Grammar School on your right. As you proceed down the hill towards the Sands, take the left turn on to Station Road, and proceed up the hill. Turn left at the primary school, follow the road through the development and the property can be found on the right hand side at the head of the cul-de-sac.GardenA large, patio seating area to one side of the property provides access to gravelled pathway and a good sized lawn with established trees and shrubs. To the rear there is a further, large lawned garden with substantial fencing providing an excellent degree of privacy. External water tap and power supply point.BrochuresBrochure 1
Location
Address
Westmorland Rise, Appleby-In-Westmorland, CA16
City
Appleby-In-Westmorland
Features And Finishes
Detached family home, Four bedrooms, Two bathrooms, Large corner plot, Parking & Garage, Garden, Tenure - freehold, Council tax - Band E, EPC rating C
Legal Notice
Our comprehensive database is populated by our meticulous research and analysis of public data. MirrorRealEstate strives for accuracy and we make every effort to verify the information. However, MirrorRealEstate is not liable for the use or misuse of the site's information. The information displayed on MirrorRealEstate.com is for reference only.
Related Homes
