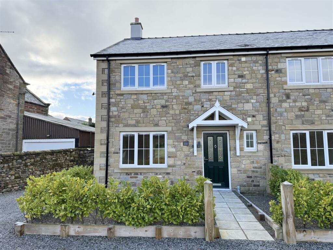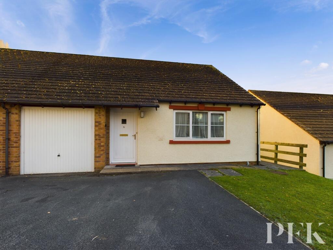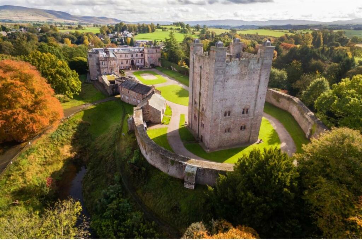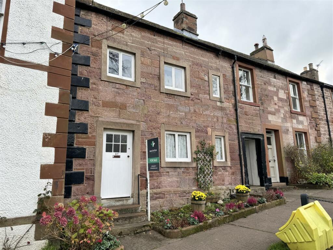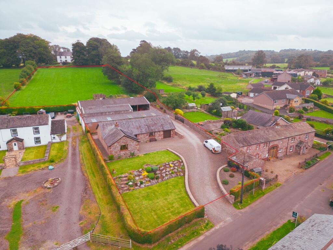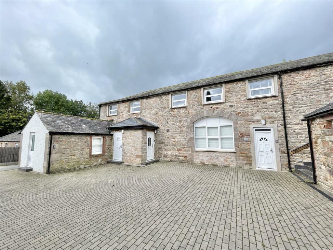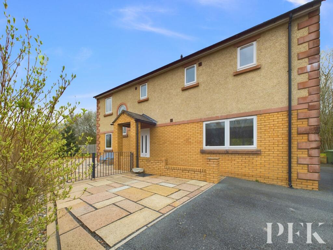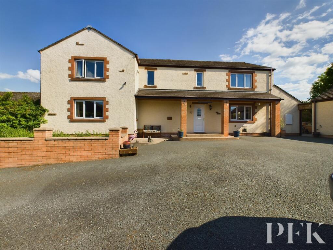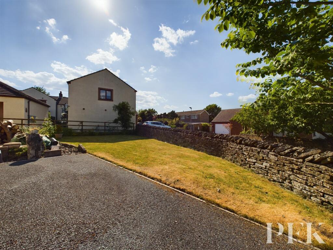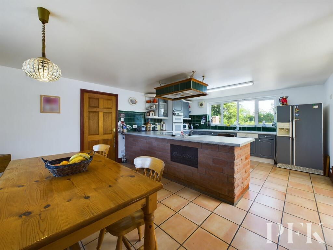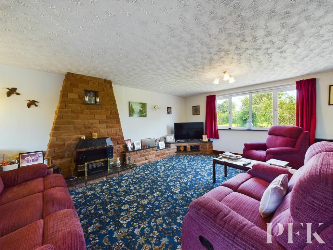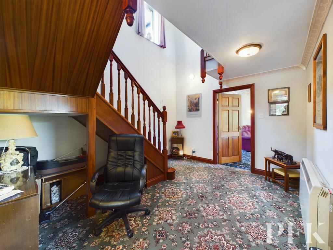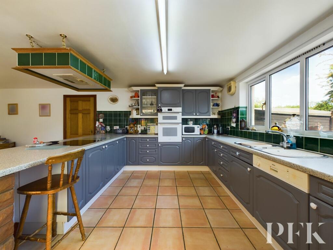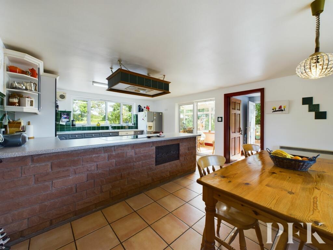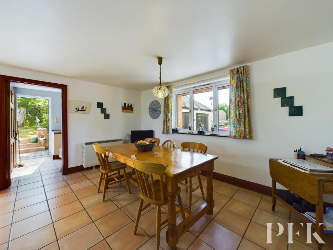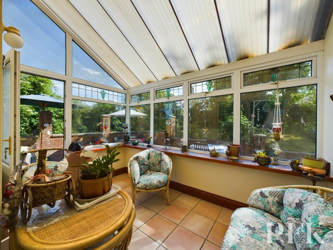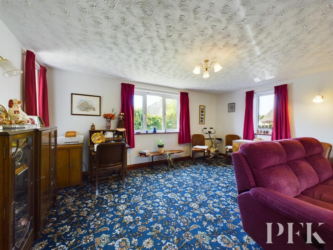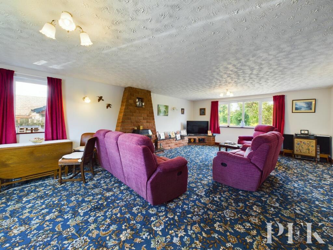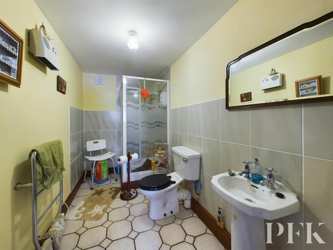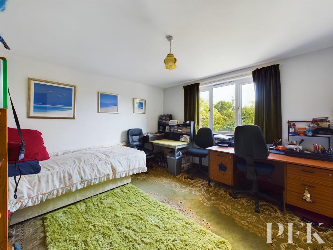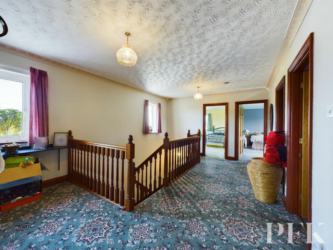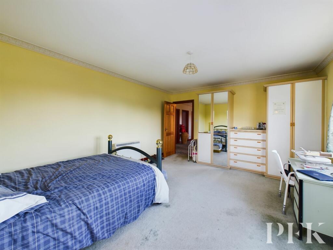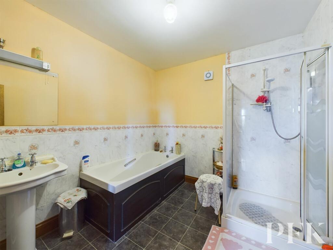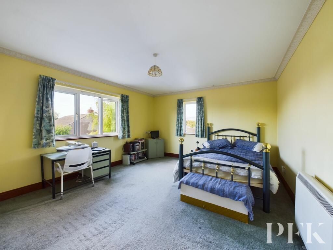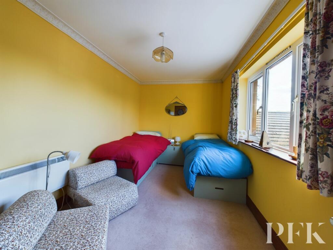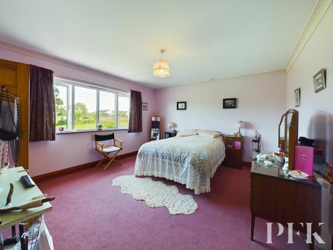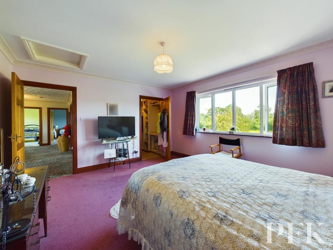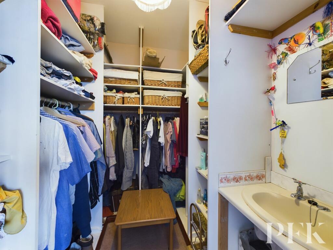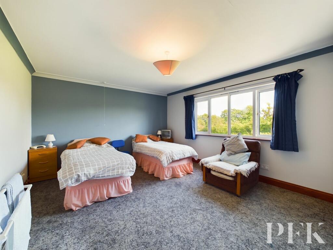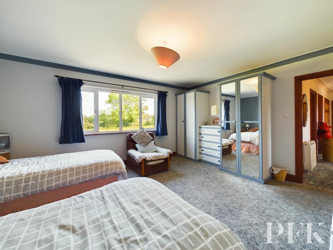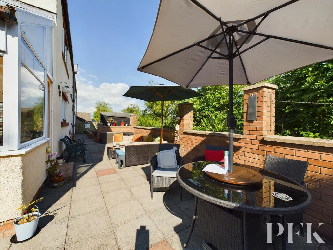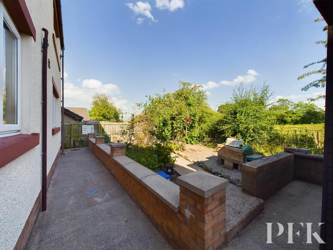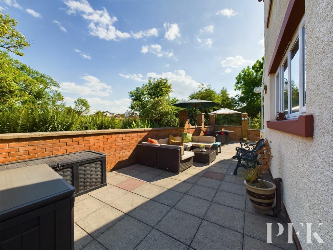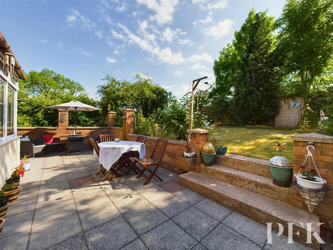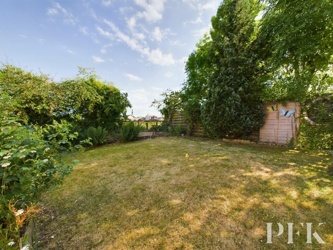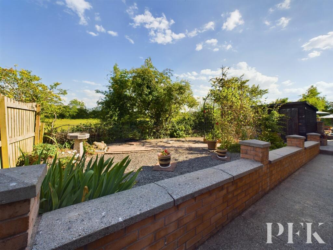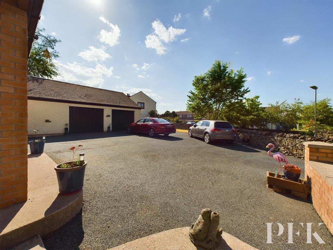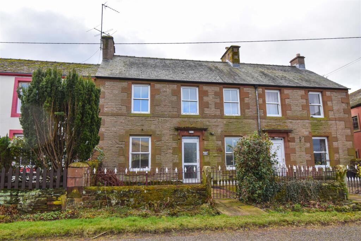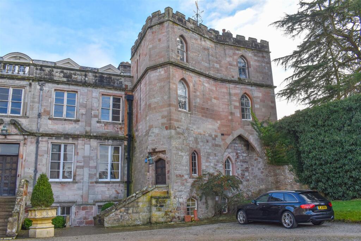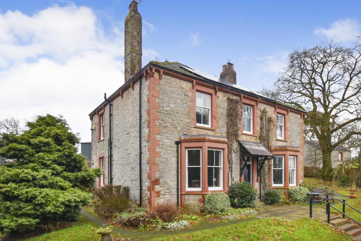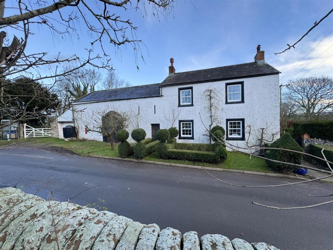Bolton, Appleby-In-Westmorland, CA16
For Sale : GBP 475000
Details
Bed Rooms
5
Bath Rooms
2
Property Type
Detached
Description
Property Details: • Type: Detached • Tenure: N/A • Floor Area: N/A
Key Features: • Large, detached family home • Five double bedrooms • Bathroom & shower room • Large plot • Gardens & ample parking • Council Tax - F • EPC - D • Tenure - Freehold
Location: • Nearest Station: N/A • Distance to Station: N/A
Agent Information: • Address: Devonshire Chambers, Devonshire Street, Penrith, CA11 7SS
Full Description: Clifford House is a large 5 bedroomed detached property on a generous plot, with bags of driveway parking, double garage and garden to two sides. The property is now in need of some updating but offers a great amount of potential.Internally, accommodation briefly comprises porch with large hallway, a superb sized kitchen/diner and lounge, conservatory, utility room, bedroom and shower room to the ground floor. To the first floor there are 4 further double bedrooms, one with walk in wardrobe/dressing area and a generous family bathroom with separate WC. Externally the property has a large driveway, double garage and attractive gardens to two sides with open countryside views to the rearEPC Rating: DEntrance PorchAccessed via part glazed UPVC door into an entrance porch with decorative coving, tiled flooring and part glazed door into the hallway.HallwayWith decorative coving, stairs to the first floor with understairs storage area, storage heater and doors giving access to ground floor rooms.Lounge8.01m x 4.96mA superb, bright triple aspect reception room with feature sandstone fireplace housing electric fire, two storage heaters and wall mounted lighting.Bedroom 53.99m x 3.46mCurrently used for office space, a good sized double bedroom with rear aspect window.Shower Room3.45m x 1.64mFitted with three piece suite comprising tiled shower cubicle with electric shower, WC and wash hand basin. Part tiled walls, extractor fan and vertical heated chrome towel rail.Kitchen/Diner4.45m x 6.65mFitted with an excellent mix of wall, base and glass fronted display units with complementary work surfacing incorporating 1.5 bowl stainless steel sink and drainer unit with mixer tap and tiled splashbacks. Integrated appliances include electric hob with extractor over, eye level oven and grill, dishwasher and space for full height fridge freezer. Ample space for dining furniture, electric heater, tiled flooring, dual aspect windows and patio doors leading into the conservatory.Conservatory3.58m x 2.12mOf dwarf wall construction and glazed to two sides with tiled flooring, wall mounted lighting and glazed door leading out to the rear garden.Utility Room3.16m x 2.08mFitted with a range of wall and base units with complementary work surfacing, incorporating stainless steel sink and drainer unit. Plumbing for washing machine, loft hatch, window and door giving access out to the garden.First Floor LandingA spacious landing area with airing cupboard, two front aspect windows and doors to first floor rooms.Bedroom 24.95m x 3.96mA generous, dual aspect double bedroom with decorative coving, built in wardrobes and electric heater.Bedroom 34.99m x 3.92mSpacious, rear aspect double bedroom with decorative coving, wardrobe and electric heater.Bathroom2.51m x 2.8mFitted with three piece suite comprising tiled shower cubicle with electric shower, bath and pedestal wash hand basin. Extractor fan, vertical heated chrome towel rail, electric heater and tiled flooring.Separate WC2.79m x 1mFitted with WC and wash hand basin, part tiled walls, extractor fan and tiled flooring.Bedroom 14.41m x 3.99mA spacious, rear aspect double bedroom with decorative coving, loft hatch, electric heater and large walk in wardrobe/dressing area with hanging rails, shelving and wash hand basin.Bedroom 44.44m x 2.57mA front aspect double bedroom with decorative coving and electric heater.Detached Double Garage7.02m x 8.98mDetached double garage with power, lighting and rear aspect window and pedestrian door.Referral and Other PaymentsPFK work with preferred providers for certain services necessary for a house sale or purchase. Our providers price their products competitively, however you are under no obligation to use their services and may wish to compare them against other providers. Should you choose to utilise them PFK will receive a referral fee: Napthens, Bendles LLP, Scott Duff & Co Property Lawyers/Conveyancing Service - completion of sale or purchase - £120 to £180 per transaction; Pollard & Scott/Independent Mortgage Advisors – arrangement of mortgage & other products/insurances - average referral fee earned in 2022 was £260.48; M & G EPCs Ltd - EPC/Floorplan Referrals - EPC & Floorplan £35.00, EPC only £24.00, Floorplan only £6.00. All figures quoted are inclusive of VAT.DirectionsEntering Bolton village from the A66, cross the river Eden and proceed up the hill. Opposite the church turn left into Eden Fold. The property is on the right hand side, towards Graham Rigg.GardenTo the front of the property, there is a large driveway providing offroad parking for several cars leading to the double garage, and a walled front garden laid to lawn. The main gardens lie to the side and the rear and are presented in a Mediterranean style layout with lawn with shrub borders, large block paved patio area and gravelled area with shed.BrochuresBrochure 1
Location
Address
Bolton, Appleby-In-Westmorland, CA16
City
Appleby-In-Westmorland
Features And Finishes
Large, detached family home, Five double bedrooms, Bathroom & shower room, Large plot, Gardens & ample parking, Council Tax - F, EPC - D, Tenure - Freehold
Legal Notice
Our comprehensive database is populated by our meticulous research and analysis of public data. MirrorRealEstate strives for accuracy and we make every effort to verify the information. However, MirrorRealEstate is not liable for the use or misuse of the site's information. The information displayed on MirrorRealEstate.com is for reference only.
Related Homes
