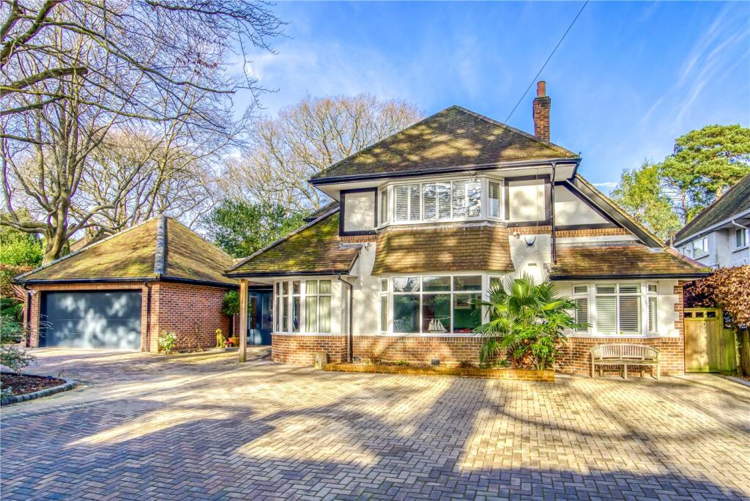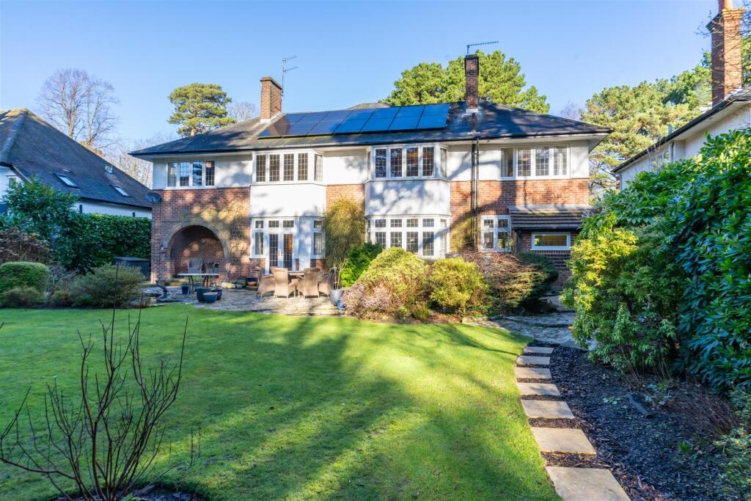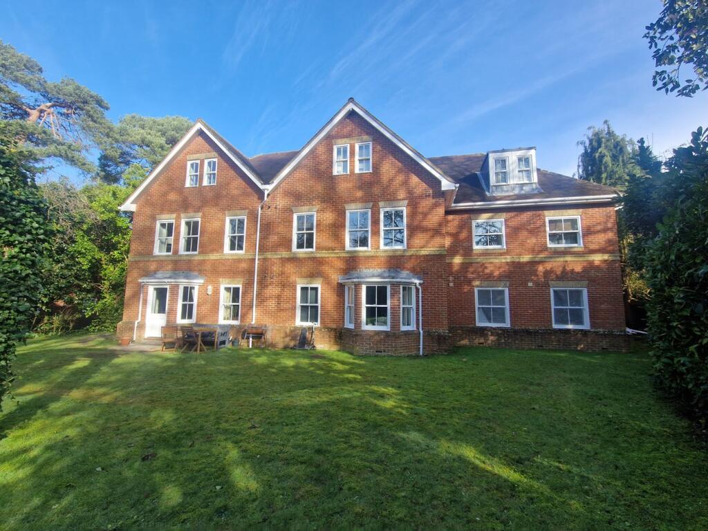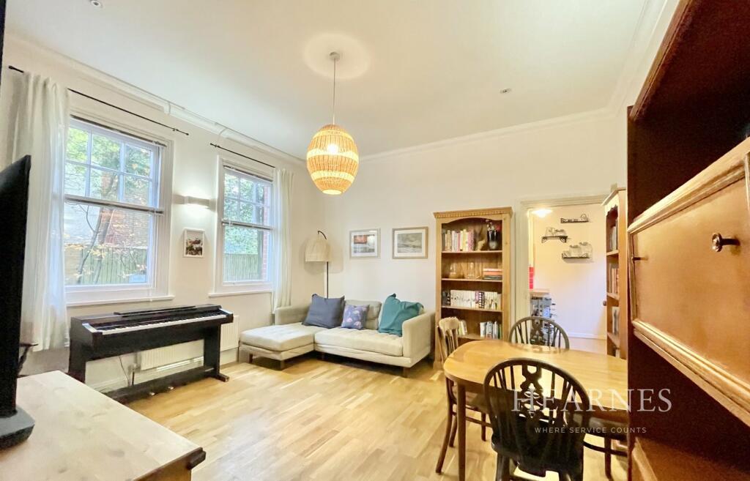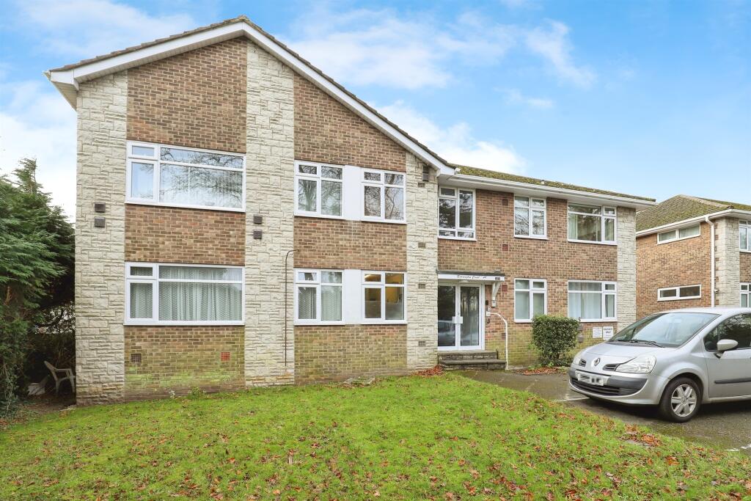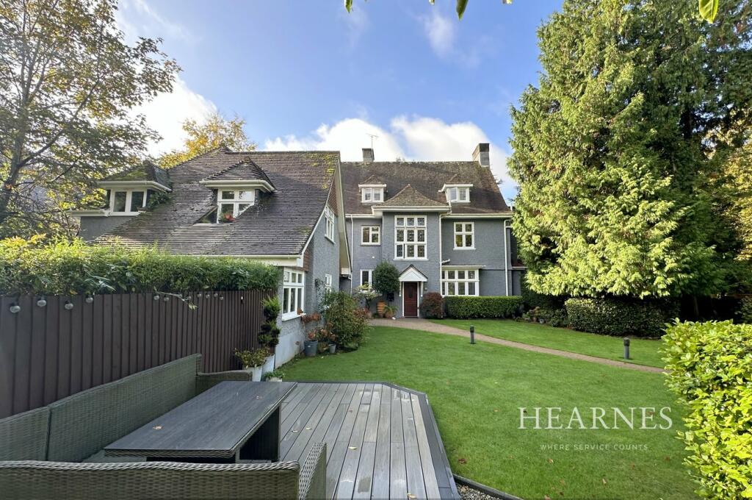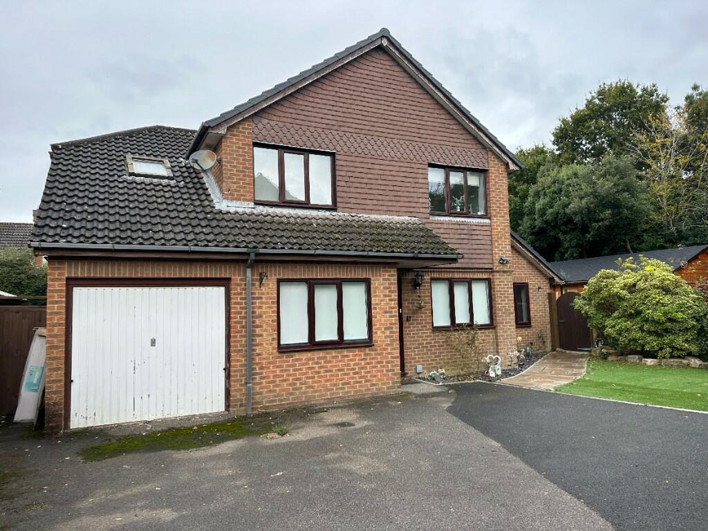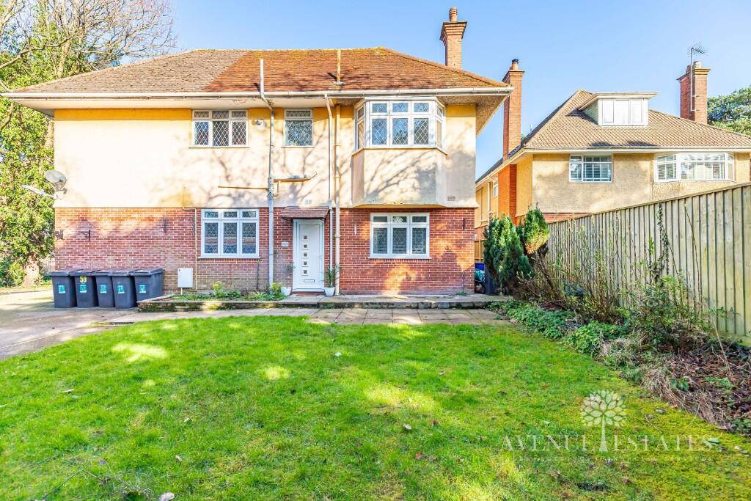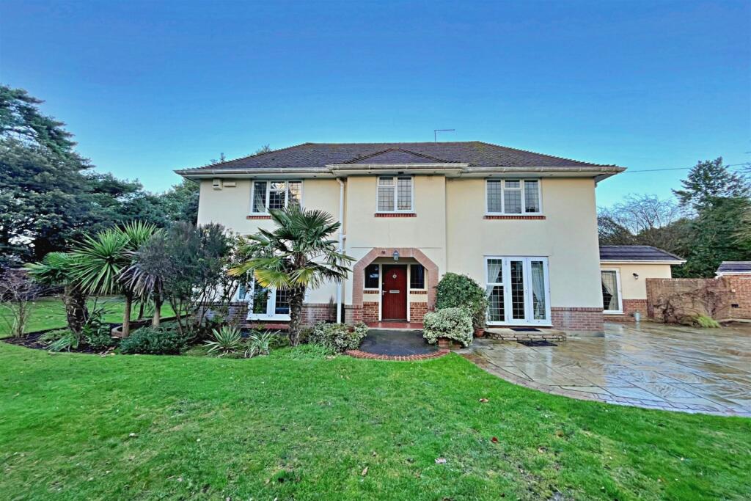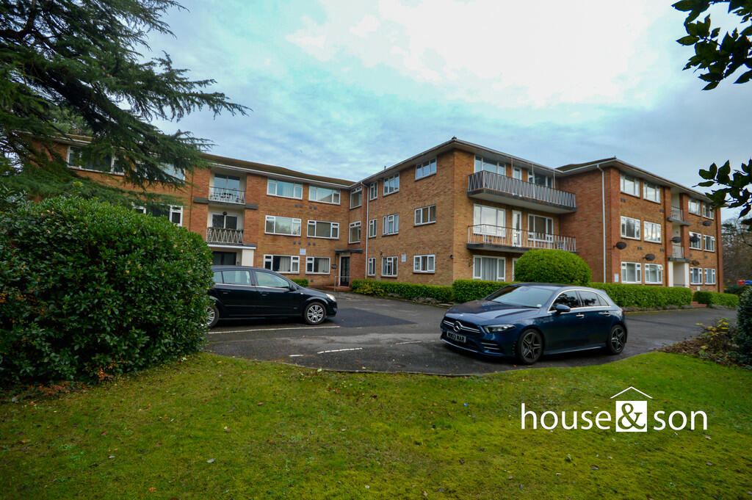40 Talbot Avenue, Bournemouth
For Sale : GBP 220000
Details
Bed Rooms
2
Bath Rooms
1
Property Type
Ground Flat
Description
Property Details: • Type: Ground Flat • Tenure: N/A • Floor Area: N/A
Key Features: • Ground Floor Flat • Two Double Bedrooms • 19ft Lounge/Diner • Gas Central Heating • UPVC Double Glazing • Garage • Communal Gardens • Share of Freehold
Location: • Nearest Station: N/A • Distance to Station: N/A
Agent Information: • Address: 348 Wimborne Road, Bournemouth, BH9 2HH
Full Description: HOUSE & SON House & Son are delighted to be able to offer for sale this ground floor purpose built flat located in a popular block within close proximity to Bournemouth University, Talbot Woods and Winton high street. The accommodation comprises spacious and well proportioned rooms, two double bedrooms with built in wardrobes, 19ft living/dining room and separate kitchen, family bathroom, gas central heating and UPVC double glazing. Situated within well kept communal gardens and ornamental pond. There is a garage in block and allocated off road parking space. This property would be an ideal purchase for investment, first time buyer or downsizing. COMMUNAL ENTRANCE Intercom entry system. Communal hall, door to flat No13. ENTRANCE PORCH Wood block floor, built in cupboard housing fuse box and shelves. LIVING/DINING ROOM 19' 11" x 12' 9" (6.07m x 3.89m) UPVC double glazed window to front. Two radiators. Coved and smooth ceiling. Wooden parquet floor. KITCHEN 9' 8" x 6' 11" (2.95m x 2.11m) UPVC double glazed window overlooking gardens. One and half bowl single drainer sink unit, roll top work top surfaces with range of drawers and base units, space and plumbing for washing machine, space for gas cooker and space for fridge/freezer. Range of matching wall mounted units with filter hood and tiled splashback. Radiator. INNER HALL From living room door to inner hall. Built in airing cupboard housing gas fired boiler serving hot water and central heating, wall mounted programmer. BEDROOM ONE 16' 7" x 11' 11" (5.05m x 3.63m) Built in floor to ceiling wardrobes, radiator and UPVC double glazed window to front. BEDROOM TWO 13' 0" x 8' 6" (3.96m x 2.59m) UPVC double glazed window to rear, radiator and built in wardrobe. BATHROOM Suite comprises white panel bath with mixer attachment and electric shower over. Pedestal wash hand basin, low level WC, heated towel rail, part tiled walls and UPVC double glazed frosted window to side. PARKING There is a garage in block and allocated parking space. TENURE & CHARGES Tenure - Share of Freehold, 999 years from 2008 (approximately 982 years remaining).Service Charges - £793.42 per six months (1,586.84 per annum). Brochures(S5) 4 Page Lands...
Location
Address
40 Talbot Avenue, Bournemouth
City
40 Talbot Avenue
Features And Finishes
Ground Floor Flat, Two Double Bedrooms, 19ft Lounge/Diner, Gas Central Heating, UPVC Double Glazing, Garage, Communal Gardens, Share of Freehold
Legal Notice
Our comprehensive database is populated by our meticulous research and analysis of public data. MirrorRealEstate strives for accuracy and we make every effort to verify the information. However, MirrorRealEstate is not liable for the use or misuse of the site's information. The information displayed on MirrorRealEstate.com is for reference only.
Related Homes

