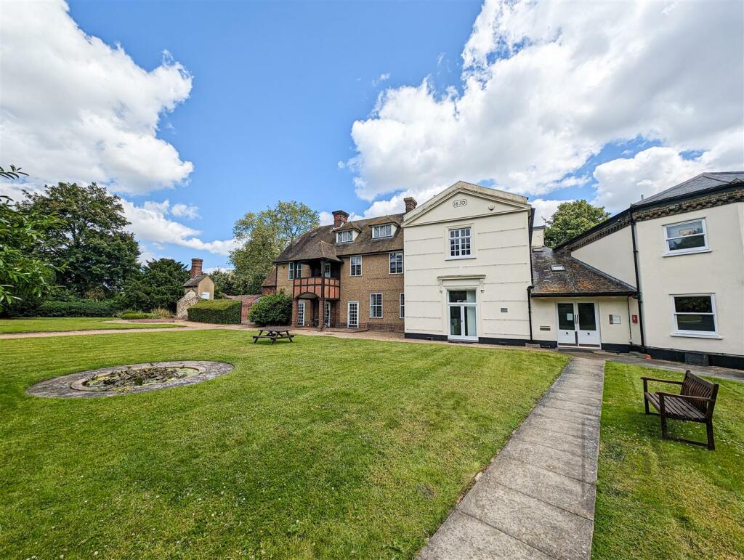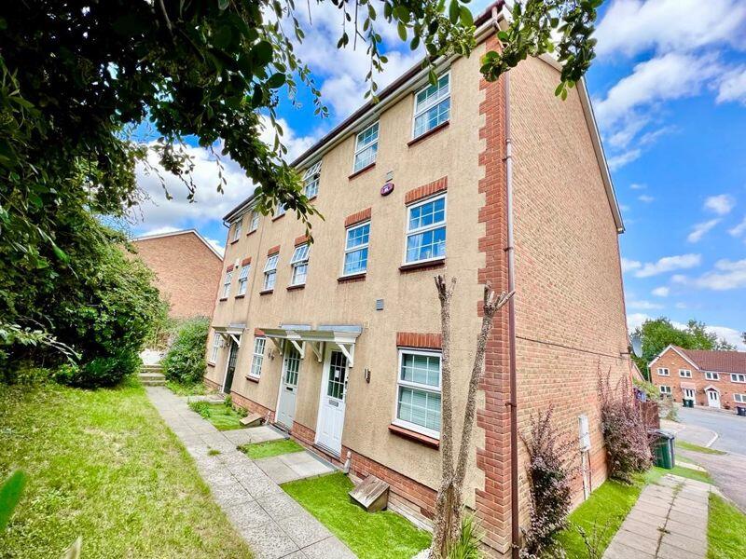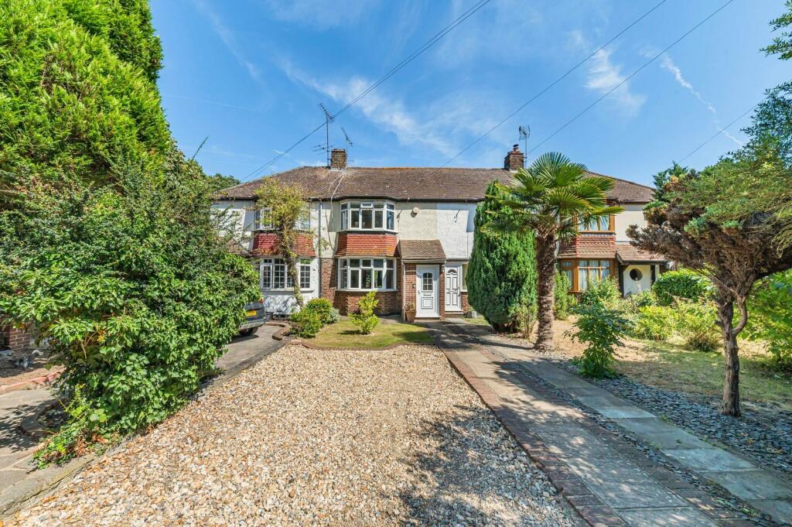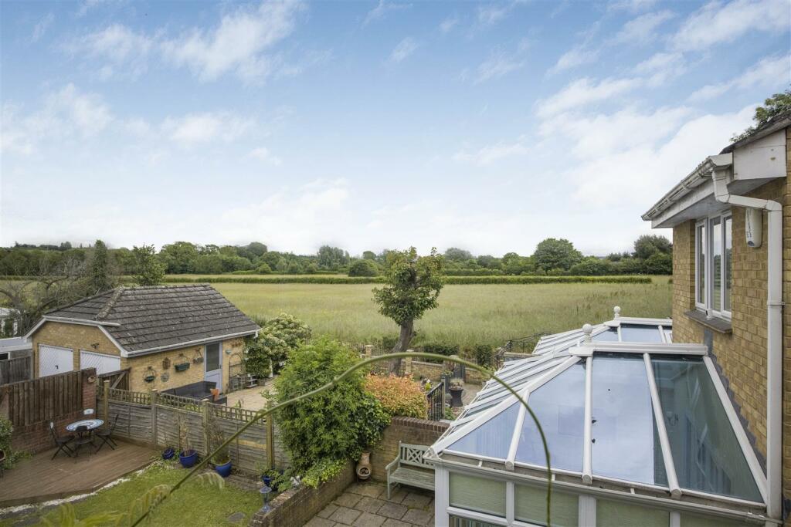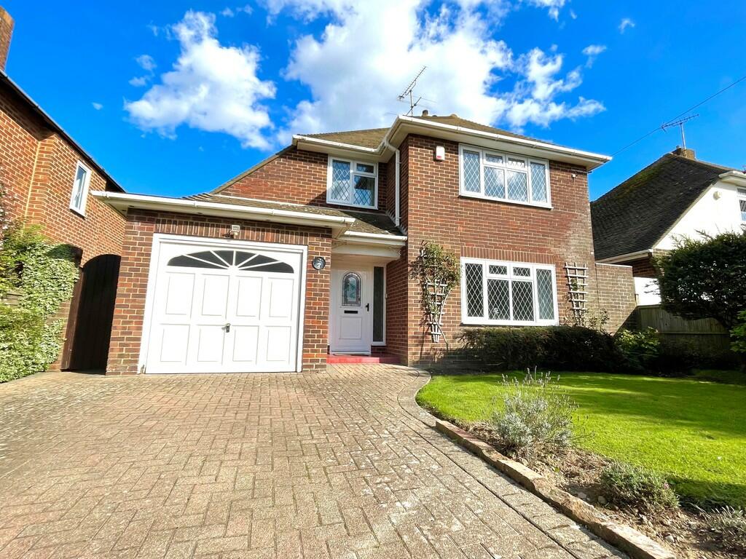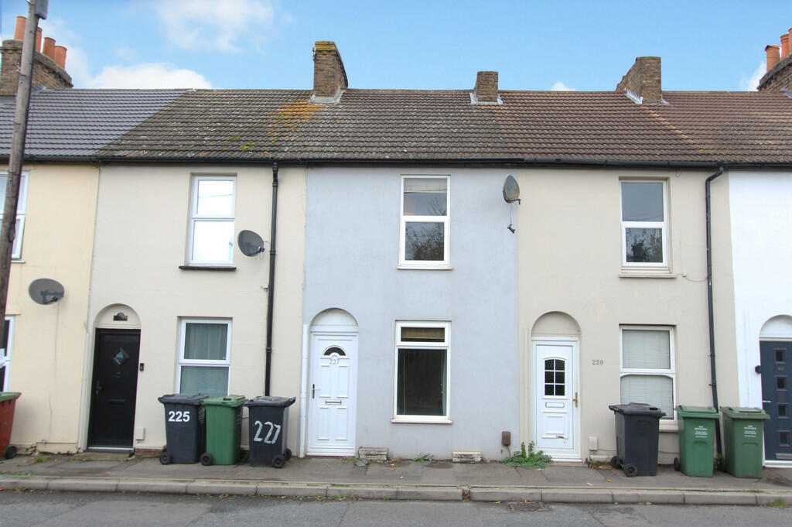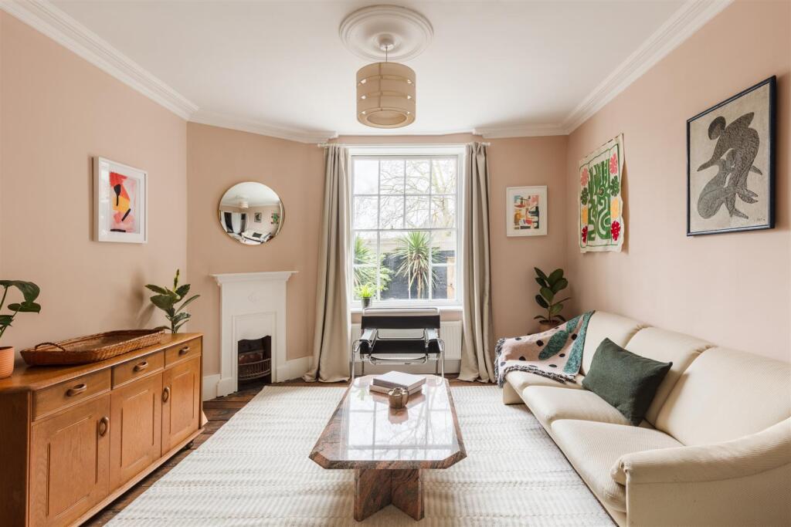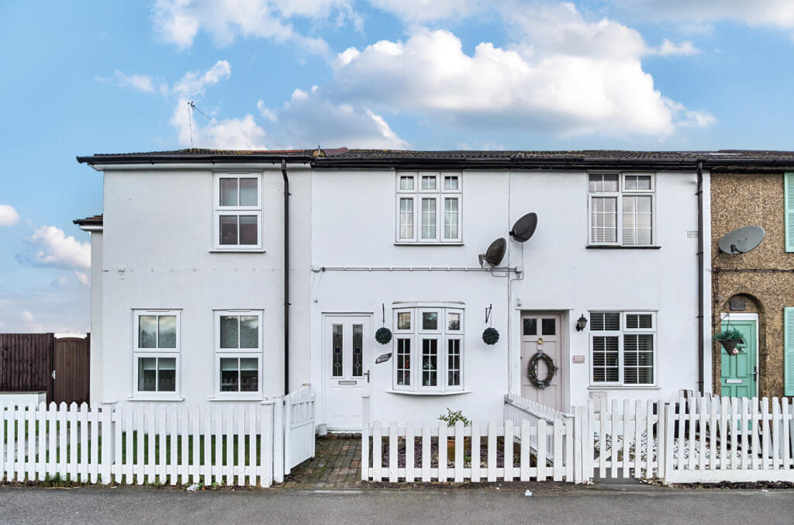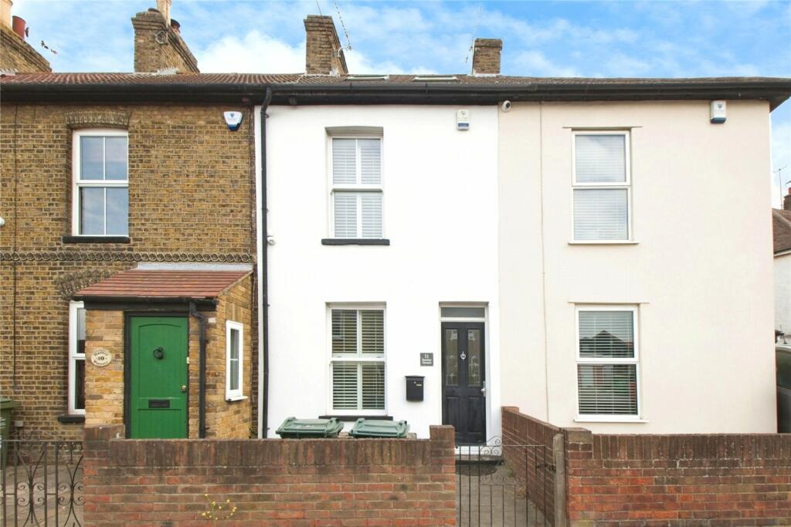50 Hawley Square, Margate
For Sale : GBP 264000
Details
Property Type
Flat
Description
Property Details: • Type: Flat • Tenure: N/A • Floor Area: N/A
Key Features: • Nine luxury apartments • One & two bedrooms • Council tax band: c • Energy efficient • High specification throughout • Balconies & courtyards • Life service & no chain • Sought after location • Available to reserve today • Epc rating: b
Location: • Nearest Station: N/A • Distance to Station: N/A
Agent Information: • Address: 147 Northdown Road, Cliftonville, Margate, CT9 2QY
Full Description: *****************LAST TWO REMAINING**************Cooke & Co are proud to offer this purpose-built block of bespoke apartments, offering just 9 exquisite 1, 2 & 3 bedroom homes including a truly unique penthouse which must be viewed to be appreciated. The design has been sympathetically, cleverly and lovingly constructed within an existing Georgian Building. Stunning is just one word to describe this block, with its fully restored original facade. The building has been brought back to its original glory with no expense spared and attention to details throughout. This wonderful building overlooks the tree lined and lawned Hawley Square, Margate.This beautifully designed two-bedroom apartment has been thoughtfully and carefully designed with quality and attention to detail in mind. The calibre of specification is just one factor that sets these homes apart from the average. The accommodation can be reached by stairs or by lift and comprises of a communal entrance then once in the apartment itself you will find a beautiful open plan lounge/kitchen/diner, two double bedrooms, as well as a bespoke bathroom.Hawley Square is located on the outer edge of Margate Old town and is the first Georgian square in Margate to include an enclosed pleasure ground. It owes its name and origins to Sir Henry Hawley (1745-1826) who was created the 1st baronet of Leybourne Grange, near Maidstone, in 1795 (The Peerage) and who owned the field on which the square was built.With leafy avenues and sheltered green squares, a bustling High Street with a mix of shops and services, relaxed cafes, pubs and restaurants and of course not forgetting its proximity to the main Margate Sands with miles of blue flag winning beaches a short walk away. The Turner Contemporary Art Gallery has placed Margate on the Map culturally and with many new galleries including the newly opened Carl Friedman Gallery a short walk away. It's also an effortless commute into London via St Pancras using the H..EntranceHallwayLiving Room / Kitchen / DinerCourtyardBedroom OneBedroom TwoBathroomLeasehold InformationThe developer has advised us of the following;-Service Charge - Approximately £1,105 PA (to be confirmed) - Ground Rent - £0The property will be sold with a new 999 year lease on the last sale of the nine units the freehold will be transferred at nil to the nine purchasers.Building SpecificationBUILDING FABRIC1. Concrete reinforced frame and internal concrete and dense block walls.2. Retained and fully refurbished front brick facade and wooden door casement all originally dating from circa 1760.3. Red brick with lime mortar pointing and Cedral 'clapboard' cladding to the rear elevation.4. Galvanised steel and glass balconies to the rear elevation (serving first, second and third floor apartments).5. Bronze automated front main entrance doors.6. London Box Sash Window Company double hung, double glazed windows and french doors to the front elevation - all made of Accoya timber.7. Raynaers SL38 Aluminium slim profile double glazed windows and door screens to the rear elevation.8. Party wall fully insulated. Rear cavity walls fully insulated. Front retained facade fully insulated.9. Liquid screed and insulation to floors of all apartments and common areas.EXTERNAL - FRONT & REAR1. Secure cycle parking (one p...Apartments Specification1. Control 4 intelligent home automation system to each apartment. The following can be controlled from the apartment tablet or I Phone:- Lighting (dimming at extra cost) Under floor heating L.R. Heat pumps (including cooling and boost heating) Viewing of common parts CCTV cameras Door entry (from the building or anywhere in the world)2. Zoned underfloor 'wet' heating.3. Domus MVHR (mechanical ventilation and heat recovery) system supplying filtered supply and extract air to each apartment4. Danfoss HIU (heating interface unit) providing hot water and underfloor heating to each apartment.5. 'Masterclass' kitchens with Siemens appliances, glass splash backs and white porcelain work surfaces together with a Kooker tap, dishwasher and 'larder' fridge freezer.6. L.R. Heat pump system providing cooling and boost heating to each apartment.7. Havwood 'Bergen' oiled T & G (tongue and grooved) flooring to all a...Additional InformationAt Cooke & Co we make every effort to make Artists impressions, walk throughs, floorplans and video tours, a realistic representation of what the finished development will look like both internally and to the exterior. Due to construction being ongoing and usonly being the selling agent rather than the developer we can offer purchasers and clients no guarantee as to of theIr accuracy in relation to the fit and finish as this may change over time. Before reserving the property.or instructing solicitors to purchase please do bear this in mind.Please be aware, photos used are to show the standard of finish and may be taken from other properties in the building.This apartment is 716.9 ft.sqEnergy EfficiencyAccording to the EPC dated February 2022, based on average energy costs when this EPC was created: the estimated yearly energy cost for this property is £364.BrochuresFull Property Details
Location
Address
50 Hawley Square, Margate
City
50 Hawley Square
Features And Finishes
Nine luxury apartments, One & two bedrooms, Council tax band: c, Energy efficient, High specification throughout, Balconies & courtyards, Life service & no chain, Sought after location, Available to reserve today, Epc rating: b
Legal Notice
Our comprehensive database is populated by our meticulous research and analysis of public data. MirrorRealEstate strives for accuracy and we make every effort to verify the information. However, MirrorRealEstate is not liable for the use or misuse of the site's information. The information displayed on MirrorRealEstate.com is for reference only.
Real Estate Broker
Cooke & Co, Cliftonville
Brokerage
Cooke & Co, Cliftonville
Profile Brokerage WebsiteTop Tags
Energy efficientLikes
0
Views
41
Related Homes
