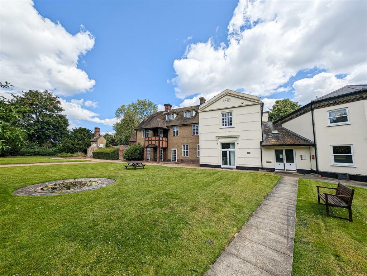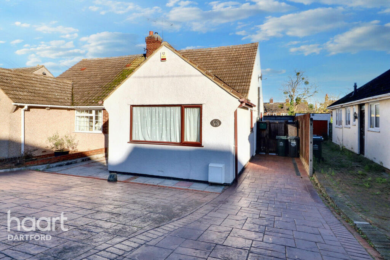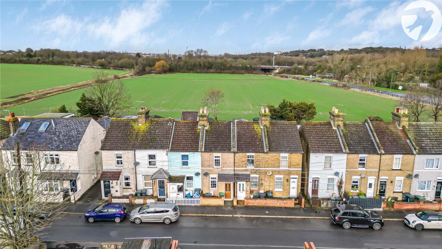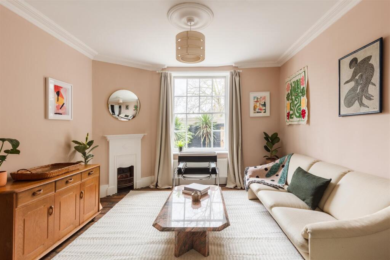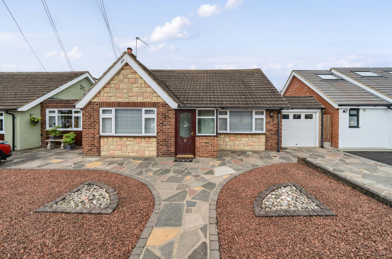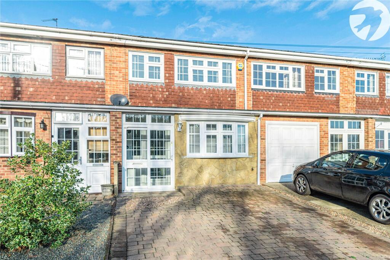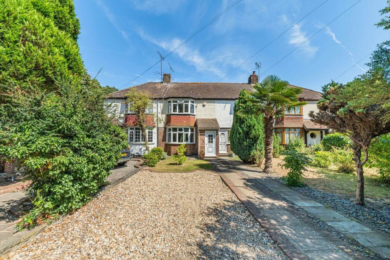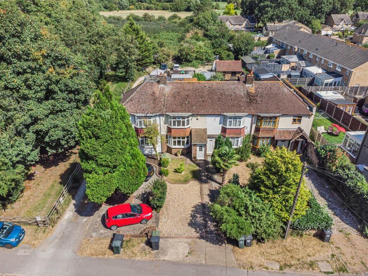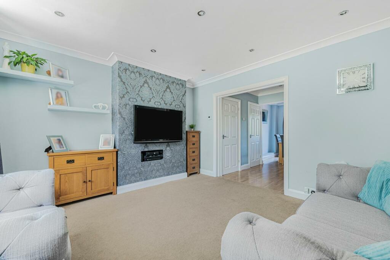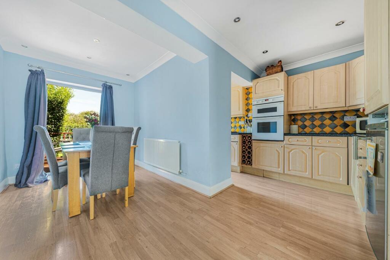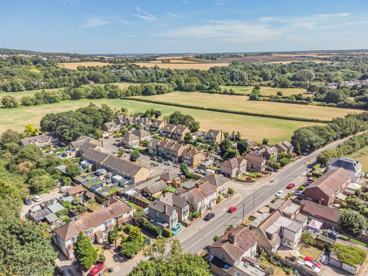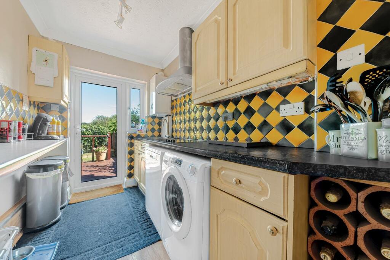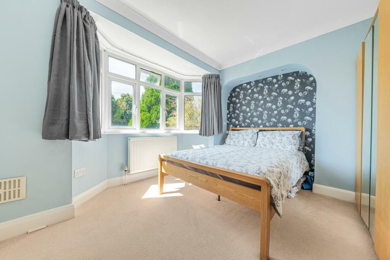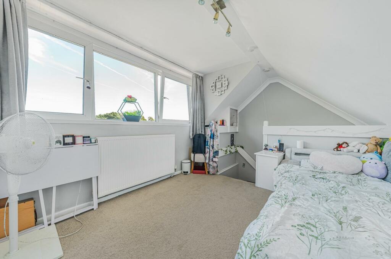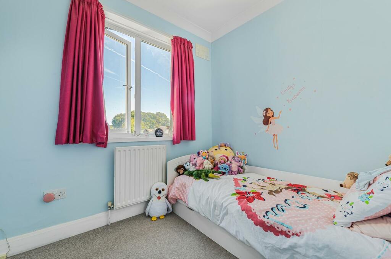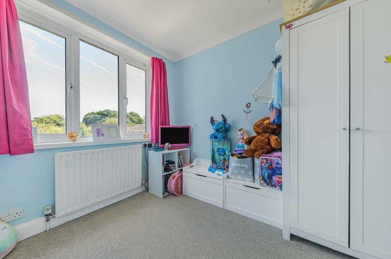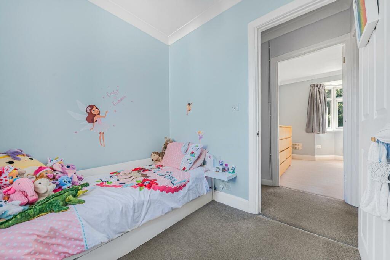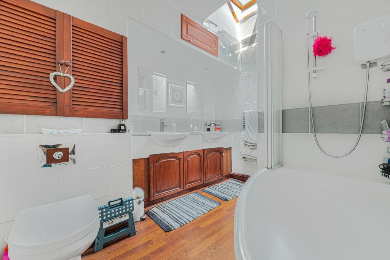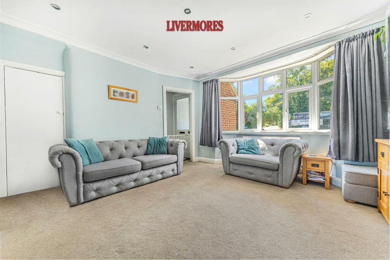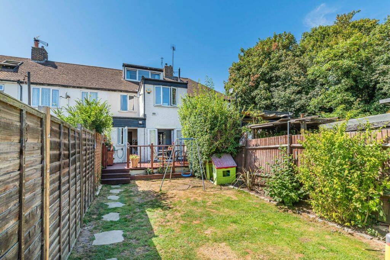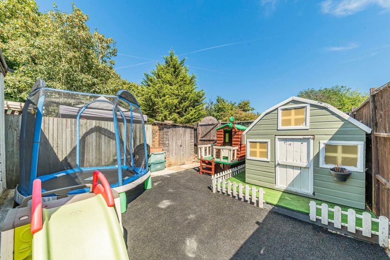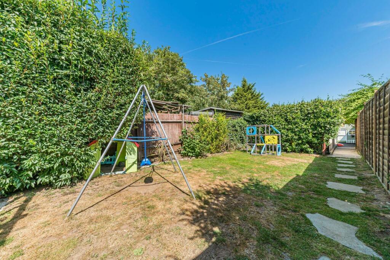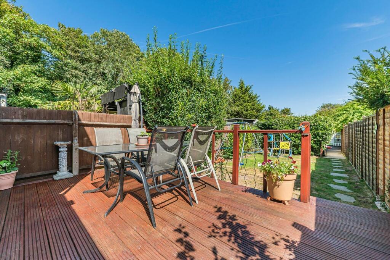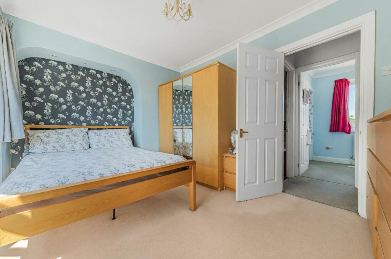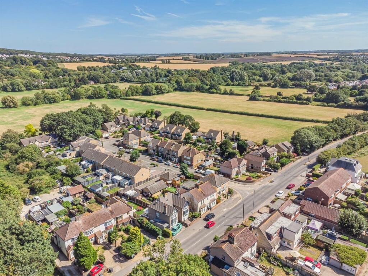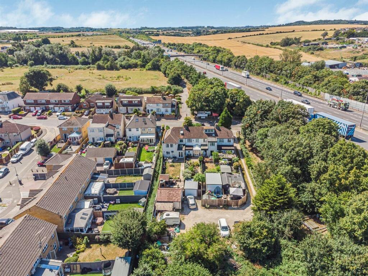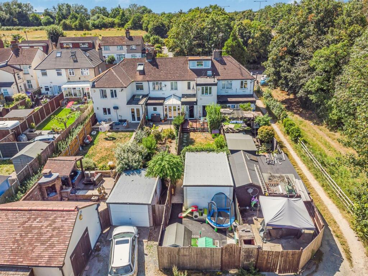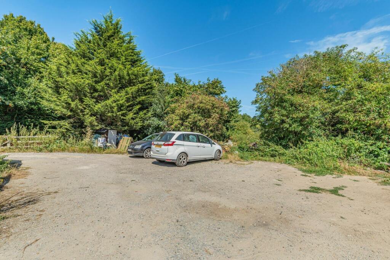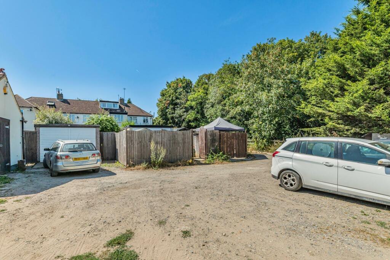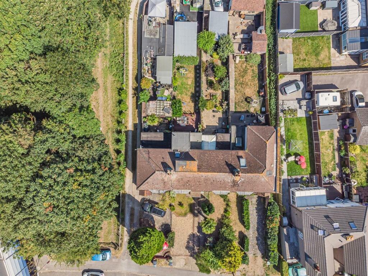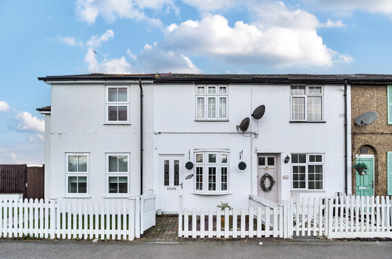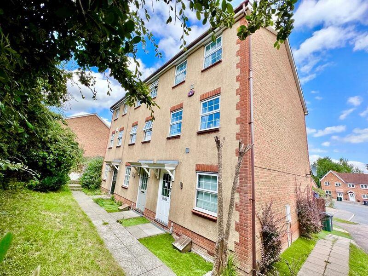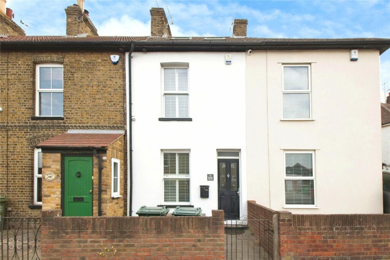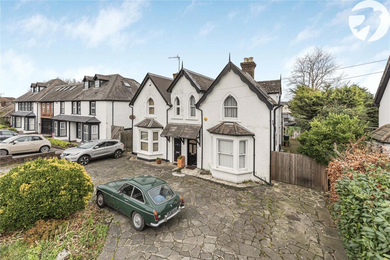Hawley Road, Dartford
For Sale : GBP 400000
Details
Bed Rooms
2
Bath Rooms
1
Property Type
Terraced
Description
Property Details: • Type: Terraced • Tenure: N/A • Floor Area: N/A
Key Features: • GUIDE PRICE £400,000 TO £425,000 • WELL PRESENTED TERRACED HOUSE • STUNNING VIEWS • 2/3 BEDROOMS • LOUNGE • OPEN PLAN KITCHEN/DINER • GROUND FLOOR CLOAKROOM • AMPLE PARKING & GARAGE • FANTASTIC GARDEN • EPC RATING D COUNCIL TAX BAND C
Location: • Nearest Station: N/A • Distance to Station: N/A
Agent Information: • Address: 1 Hythe Street, Dartford, DA1 1BE
Full Description: GUIDE PRICE £400,000 TO £425,000 This well-maintained 2/3 BEDROOM MID-TERRACE HOUSE offers a delightful blend of comfort and style. Situated over 3 three floors, it boasts two spacious reception rooms, perfect for entertaining or relaxing with family. The property features two inviting bedrooms on the first floor with a further bedroom in the loft, providing ample space for rest and relaxation. The heart of the home is undoubtedly the kitchen/diner, which is designed to be both functional and welcoming, making it an ideal space for family meals or gatherings with friends. There is also a ground floor cloakroom for extra convenienceOne of the standout features of this property is the stunning views that can be enjoyed from various vantage points. The front of the house offers hardstanding to the front for parking, a rare find in this area, ensuring that you and your guests will never be short of space there is also parking to the rear & a garage! The fantastic garden is a true gem, providing a private outdoor sanctuary where you can unwind, entertain, with a play area for the children. Whether you are looking to enjoy a morning coffee in the sun or host summer barbecues, this garden is sure to impress. INTERNAL VIEWING HIGHLY RECOMMENDEDPorch - Lounge - 4.06m x 3.86m (13'4 x 12'8) - Open Plan Dining Room - 4.90m x 2.44m (16'1 x 8'0) - Open Plan Kitchen - 4.90m x 1.75m (16'1 x 5'9) - Cloakroom - Landing - Bedroom - 3.86m x 3.35m (12'8 x 11'0) - Stairs to loft room/bedroomBedroom - 2.95m x 2.57m + 2.24m x 1.98m (9'8 x 8'5 + 7'4 x 6 - Bathroom - 2.46m x 2.16m (8'1 x 7'1) - Bedroom/Loft Room - 2.77m x 2.26m (9'1 x 7'5) - Stairs from BedroomGarden - 27.13m x 5.00m (89'0 x 16'5) - Garage - 6.10m x 3.61m (20 x 11'10) - Tenure - Our seller has informed us this property is FREEHOLDDisclaimer - These particulars form no part of any contract and are issued as a general guide only. Main services and appliances have not been tested by the agents and no warranty is given by them as to working order or condition. All measurements are approximate and have been taken at the widest points unless otherwise stated. The accuracy of any floor plans published cannot be confirmed. Reference to tenure, building works, conversions, extensions, planning permission, building consents/regulations, service charges, ground rent, leases, fixtures, fittings and any statement contained in these particulars should be not be relied upon and must be verified by a legal representative or solicitor before any contract is entered into.Additional Information - Parking:- Hardstanding to front & GarageHeating: - Gas BoilerElectricity Supply: - MainsWater Supply: - MainsDrainage: -MainsCouncil: - Broadband: Standard and Superfast broadband are available. Actual service availability at the property may be different. Visit the Ofcom website for further information. - Mobile Signal/Coverage: You are likely to have good coverage from most networks. Visit the Ofcom website for further information. - Broadband and mobile signal is edited based on the Ofcom website.Agents Note - Our seller is unable to complete before the end of JUNE 2025.BrochuresHawley Road, DartfordBrochure
Location
Address
Hawley Road, Dartford
City
Hawley Road
Features And Finishes
GUIDE PRICE £400,000 TO £425,000, WELL PRESENTED TERRACED HOUSE, STUNNING VIEWS, 2/3 BEDROOMS, LOUNGE, OPEN PLAN KITCHEN/DINER, GROUND FLOOR CLOAKROOM, AMPLE PARKING & GARAGE, FANTASTIC GARDEN, EPC RATING D COUNCIL TAX BAND C
Legal Notice
Our comprehensive database is populated by our meticulous research and analysis of public data. MirrorRealEstate strives for accuracy and we make every effort to verify the information. However, MirrorRealEstate is not liable for the use or misuse of the site's information. The information displayed on MirrorRealEstate.com is for reference only.
Real Estate Broker
Livermores The Estate Agents, Dartford
Brokerage
Livermores The Estate Agents, Dartford
Profile Brokerage WebsiteTop Tags
STUNNING VIEWS 2/3 BEDROOMS LOUNGELikes
0
Views
39
Related Homes
