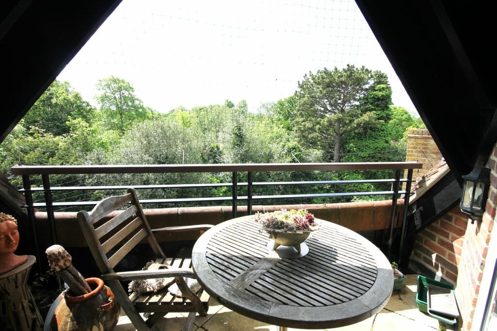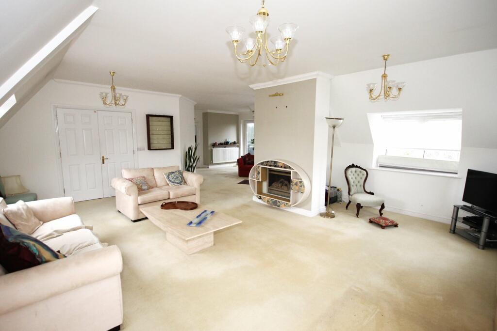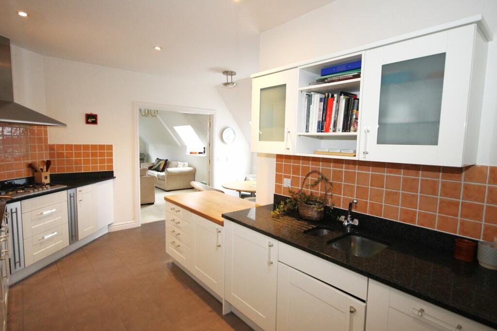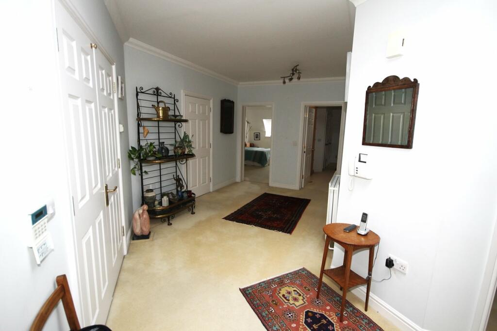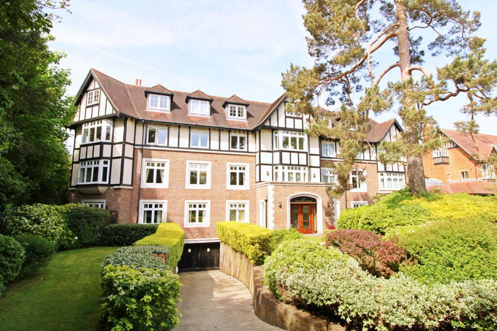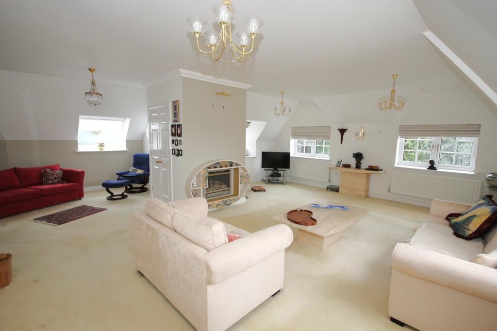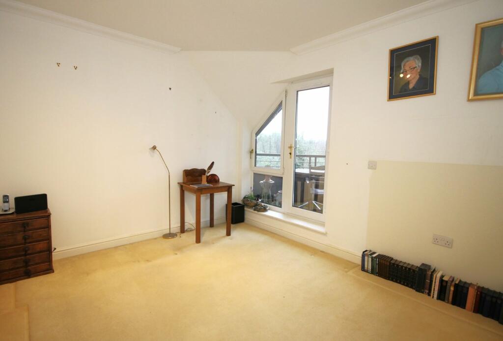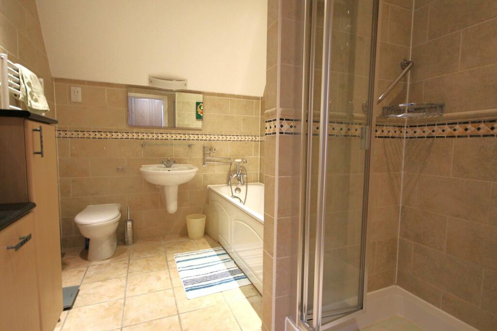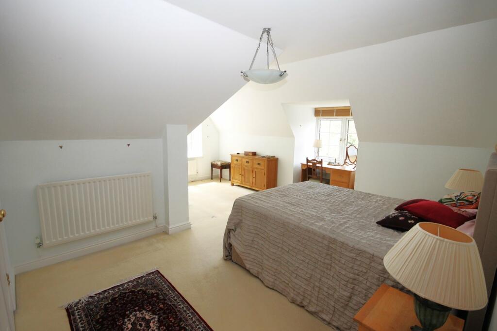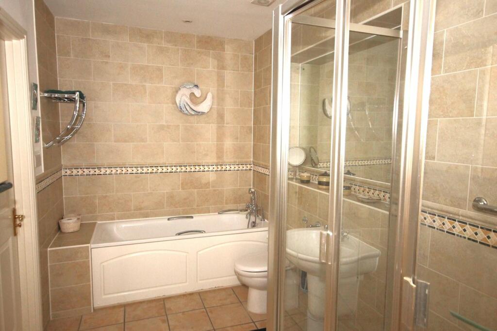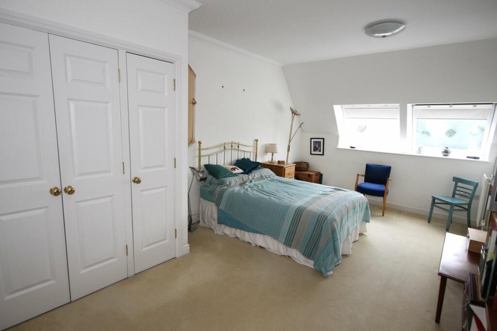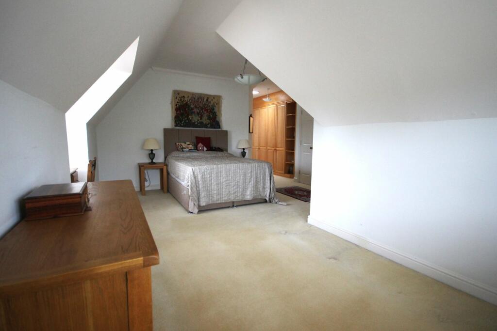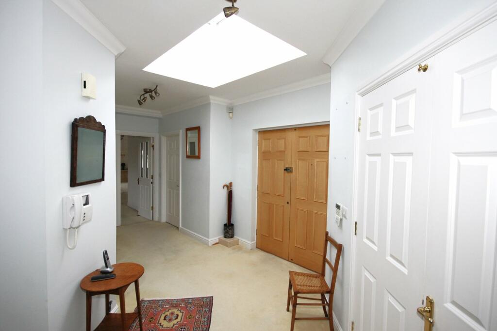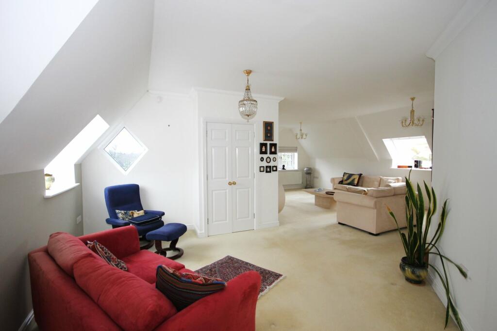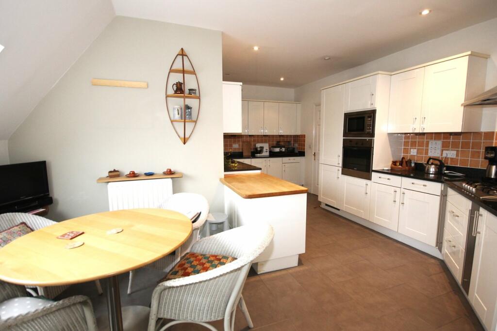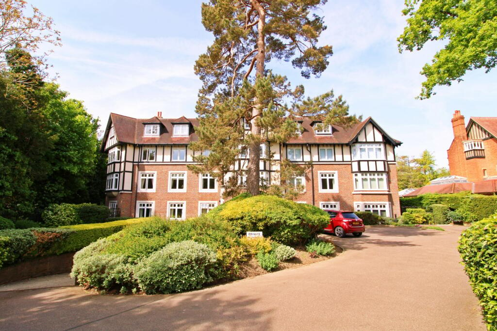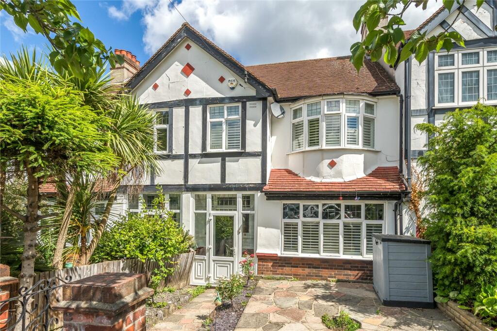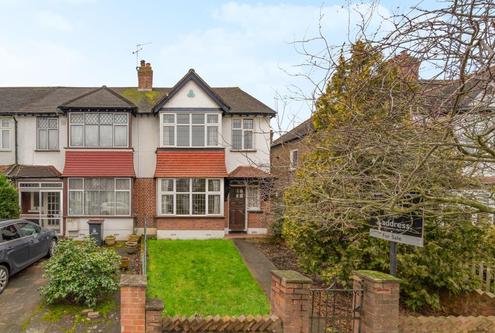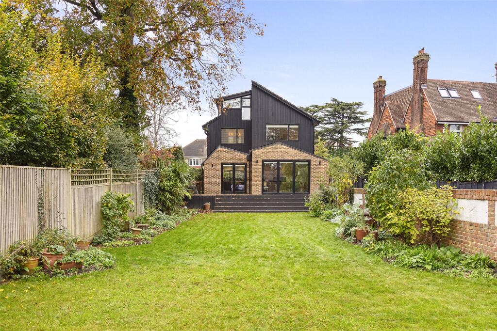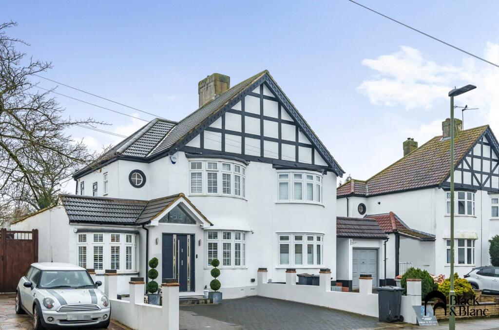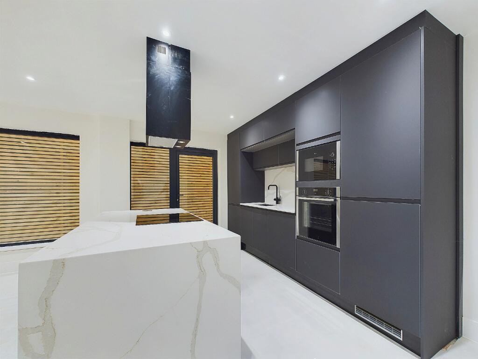78 Wickham Road, Beckenham, BR3
Property Details
Bedrooms
3
Bathrooms
2
Property Type
Flat
Description
Property Details: • Type: Flat • Tenure: N/A • Floor Area: N/A
Key Features: • Penthouse apartment with three double bedrooms • Amazing sitting/dining area • uPVC double glazing & central heating • Two spacious bathrooms • Secure underground parking (2 spaces) • Share of freehold • Well fitted kitchen/breakfast room • Chain free, backing Kelsey Park
Location: • Nearest Station: N/A • Distance to Station: N/A
Agent Information: • Address: 102-104 High Street, Beckenham, BR3 1EB
Full Description: This prestigious age exclusive development (over 55) is situated beside a main entrance to the beautiful Kelsey Park and enjoys a secure setting with lift access from the underground car park to the top floor. 16 Kelsey Park Mansions is the largest Penthouse apartment within the development with 1891 sq ft of accommodation. The impressively spacious sitting room, having windows to three sides and door to the balcony offers light and airy open plan design of accommodation with distinct areas for sitting and dining, is ideal for entertaining. The kitchen/breakfast room is fitted with a range of white units with granite worktops and integrated appliances. The rather generous main bedroom has a comprehensive range of wardrobes and an en-suite bathroom which also has a shower cubicle. The two further bedrooms are large double rooms, the main bathroom is fitted with a white suite. The wonderful communal grounds are beautifully maintained with paved pathways, lawn and terraced areas. We recommend a viewing of this unique apartment, rarely available and marketed for the first time since purchased new by the current owner.In an excellent position beside entrance to Kelsey Park with pathways to the beautiful lake and leading through the park to Beckenham High Street (about three quarters of a mile away). Local shops are only a few hundred yards away at the end of the road, by the Park Langley roundabout where there is also a Tesco Express. From Beckenham Junction there are trains to Victoria and The City as well as tram services to Croydon and Wimbledon. Bus services run along Wickham Road to Beckenham (including Beckenham Junction station) and Bromley Town Centre.Communal Entrancestairs and lift toFront door toHallspacious with uPVC double glazed roof lantern, built-in airing cupboard housing hot water tank, large built-in coats/storage cupboard, coving, video entryphone systemSitting Room6.93m x 5.82m (22' 9" x 19' 1") a fantastic room with windows to three sides, central real flame gas fire, coving, open toDining Room6.31m x 3.77m (20' 8" x 12' 4") windows to side, door to balcony, built-in storage cupboardBalconyviews towards Kelsey ParkKitchen/Breakfast Room5.30m x 4.85m (17' 5" x 15' 11") window to side, fitted with a range of white units comprising granite working surface to four walls with cupboards and drawers under, built-in Bosch electric oven, 5 ring gas hob with extractor funnel over and microwave, integrated Neff fridge/freezer, Bosch dishwasher (currently not working), integral Indesit washing machine, eye level cupboards to three walls, one housing Worcester gas fired boiler for central heating and hot water installed in 2018, tiling to four walls, ceramic tiled floorBedroom 15.94m x 5.24m (19' 6" x 17' 2") windows to side and rear, built-in wardrobes and fitted wardrobes to one wall, covingEn-Suite Bathroomfitted with a white suite comprising panelled bath with mixer tap and shower attachment, pedestal washbasin, toilet with concealed cistern, fully tiled shower cubicle, heated towel rail, fitted cupboard and shelving, extractor fan, ceramic tiled floor, spotlights, fully tiled wallsBedroom 25.60m x 3.37m (18' 4" x 11' 1") windows to rear, built-in wardrobes to one wall, coving, door to Jack & Jill bathroomJack & Jill Bathroomfitted with a white suite comprising panelled bath with mixer tap and shower attachment, fully tiled double shower cubicle, toilet with concealed cistern, ceramic tiled floor, fully tiled walls, large wall mirror, extractor fan, fitted cupboard to one wallBedroom 33.67m x 3.45m (12' 0" x 11' 4") windows to rear and door to balcony, built in cupboard, covingCommunal Gardensbeautifully maintained and landscaped with paved pathways and terraced area, borders and lawn with established shrubs and trees to boundaries backing onto Kelsey ParkParkingunderground car park accessed via electrically operated gates with two allocated spaces, lift to all floorsStorageaccessed from car park, locked store with allocated lockersLeaseLease 999 years from 2008 with Share of Freehold - to be confirmedGround Rentvendor has confirmed there is no ground rent payable - to be confirmedMaintenance vendor has confirmed the maintenance is £3,902.96 per annum - year ending 8th March 2024Agents NoteUnder the Estate Agency act, 1979, we are obliged to give notice that the vendor of this property is related to a member of staff at Proctors Beckenham officeBrochuresBrochure 1
Location
Address
78 Wickham Road, Beckenham, BR3
City
Beckenham
Features and Finishes
Penthouse apartment with three double bedrooms, Amazing sitting/dining area, uPVC double glazing & central heating, Two spacious bathrooms, Secure underground parking (2 spaces), Share of freehold, Well fitted kitchen/breakfast room, Chain free, backing Kelsey Park
Legal Notice
Our comprehensive database is populated by our meticulous research and analysis of public data. MirrorRealEstate strives for accuracy and we make every effort to verify the information. However, MirrorRealEstate is not liable for the use or misuse of the site's information. The information displayed on MirrorRealEstate.com is for reference only.
