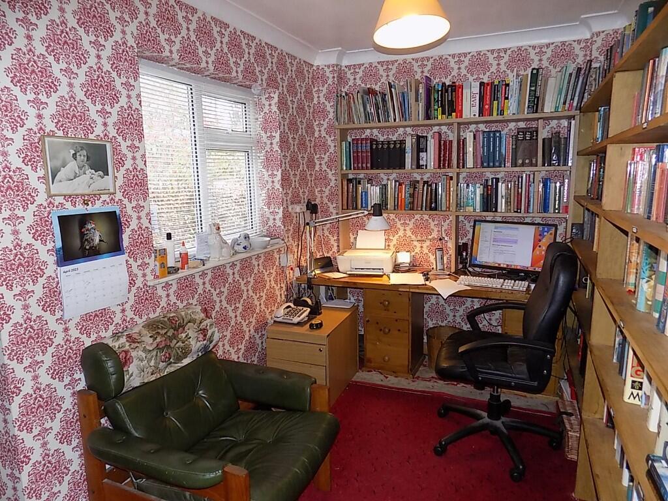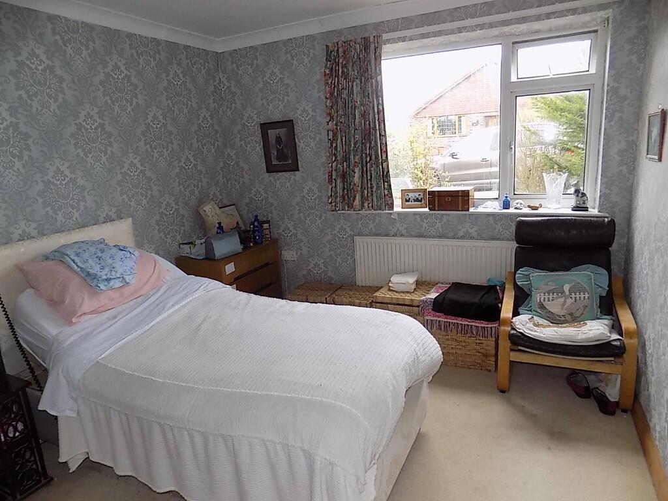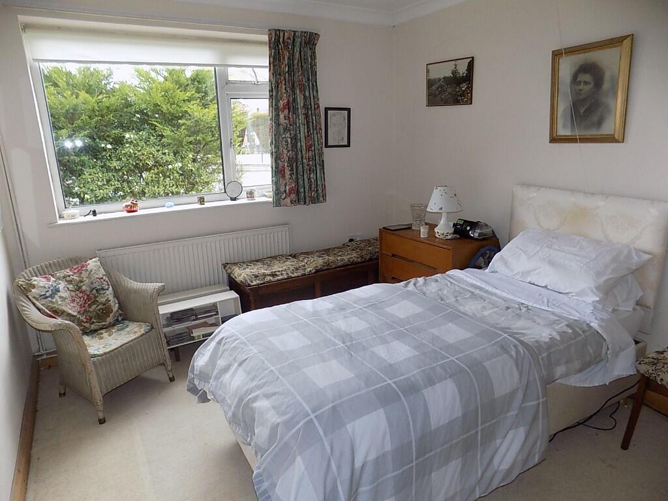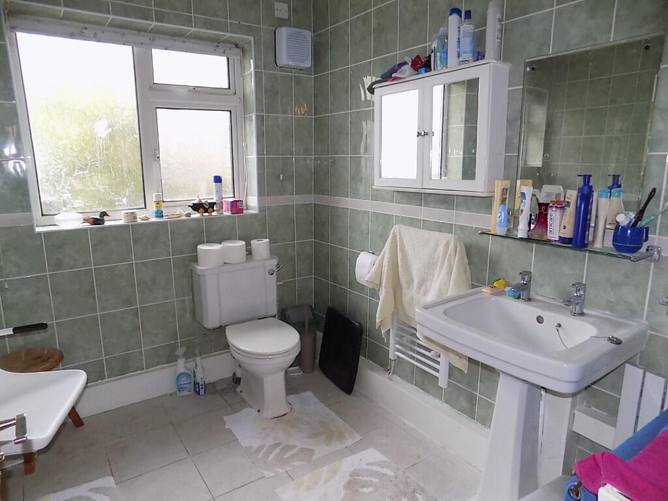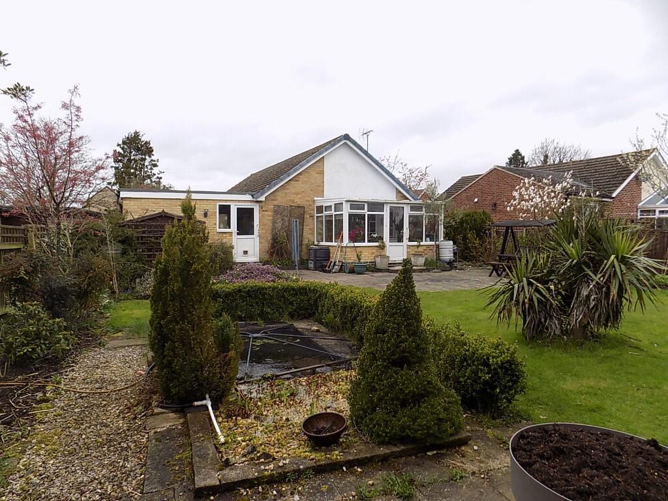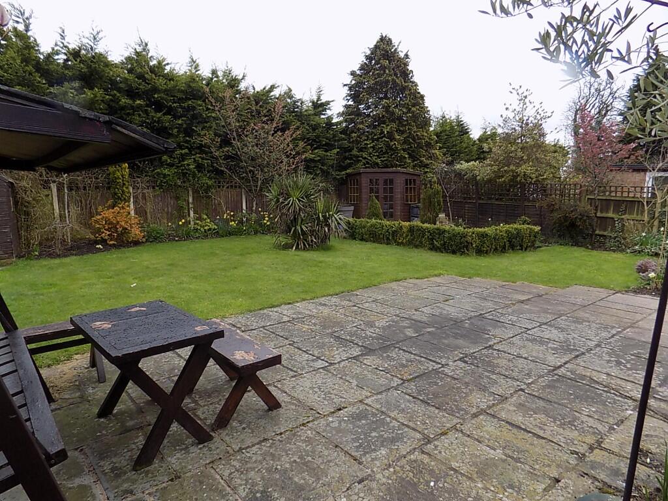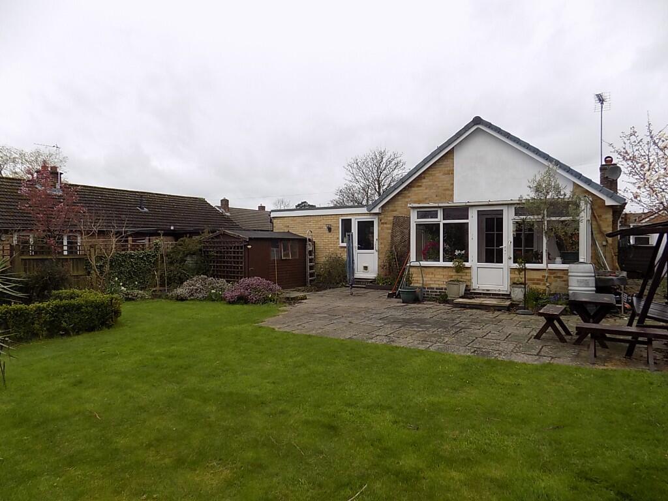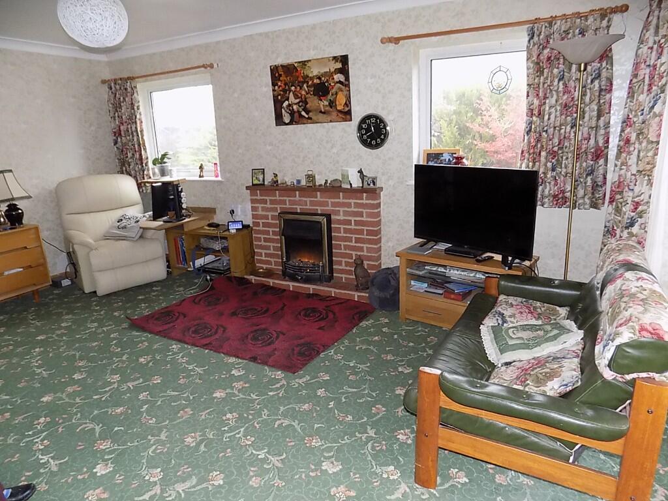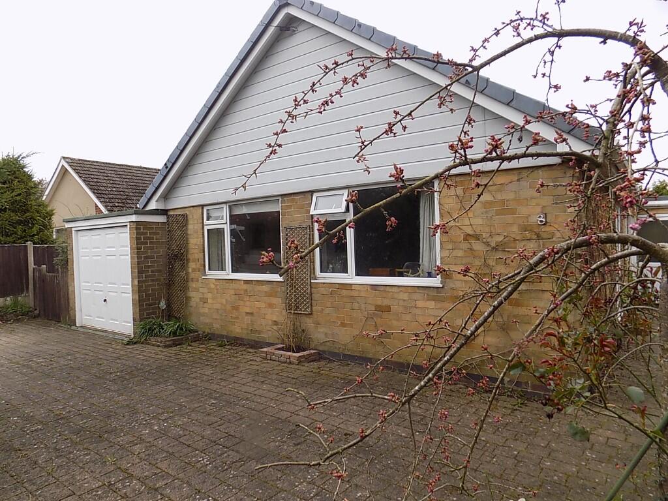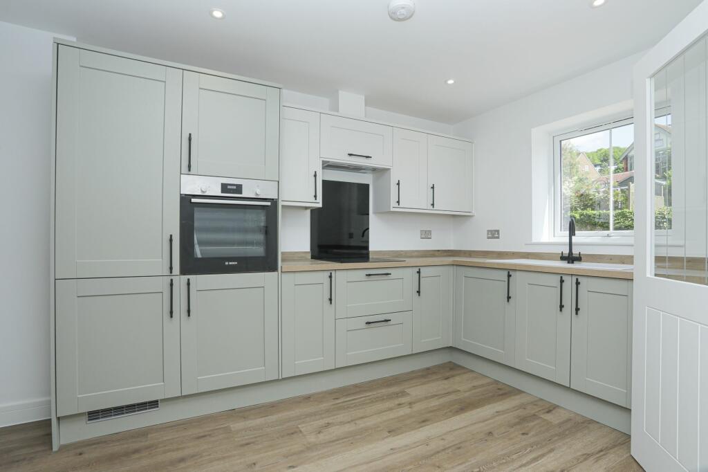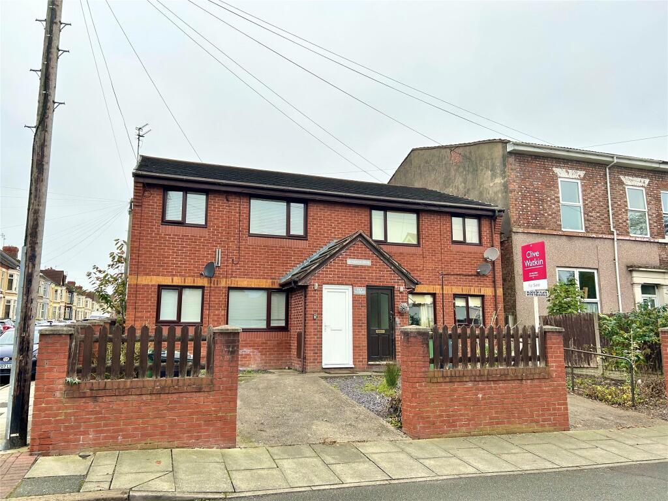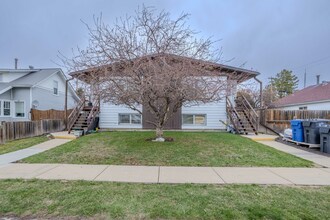8 Viewdales Close, DE6 3EB
For Sale : GBP 315000
Details
Bed Rooms
2
Bath Rooms
1
Property Type
Detached Bungalow
Description
Property Details: • Type: Detached Bungalow • Tenure: N/A • Floor Area: N/A
Key Features:
Location: • Nearest Station: N/A • Distance to Station: N/A
Agent Information: • Address: 11 Church Street, Ashbourne, DE6 1AE
Full Description: DESCRIPTION Occupying an enviable, cul de sac location close to the edge of the popular and convenient village of Hulland Ward this detached bungalow property is situated on a spacious garden plot and offers spacious, two-bedroomed accommodation which is considered ideal for those looking towards retirement.
Benefiting from gas fired central heating and sealed unit double glazing the accommodation currently briefly affords reception hall, 'L' shaped sitting/dining room, study (potential third bedroom), fitted kitchen with large pantry. There are two double bedrooms and bathroom. Outside well stocked garden grounds, useful garage garage and the property has solar panels installed.
The property now offers a degree of scope and potential for further alteration to a purchasers individual choice and consequently an early inspection is most enthusiastically encouraged.
ACCOMMODATION A upvc panelled front door with sealed unit double glazed side screen leads to
Spacious 'L' Shaped Reception Hall 3.74m x 2.76m [12'3" x 9'1"] overall with central heating radiator, coat pegs and loft access hatch to extensive, fully boarded loft storage space with integrated loft ladder and electric light.
'L' Shaped Sitting Room/Dining Room 5.34m x 3.9m [17'6" x 12'10"] and 2.36m x 2.22m [7'9" x 7'4"] with corniced ceiling, two central heating radiators and rustic brick fireplace with quarry tiled hearth, hardwood mantel and fitted decorative fuel effect electric fire. Two upvc sealed unit double glazed windows, sliding glazed screen to kitchen and small pane glazed, double opening doors to
Conservatory 3.54m x 2.2m [11'7" x 7'3"] being masonry based with upvc sealed unit double glazed superstructure over, laminate floor, door to rear garden.
Study 3.63m x 2.14m [11'11" x 7'] with double panel central heating radiator and upvc sealed unit double glazed window, corniced ceiling. Door to
Kitchen 3.81m x 3.88m [12'6" x 12'9"] maximum overall to include the Pantry. The kitchen has a ceramic tiled floor, single panel central heating radiator and is fitted with a range of base cupboards and wall cupboards with matching drawer bank, ample round edge work surfaces with inset single drainer stainless steel sink unit. Appliance space with plumbing for automatic washing machine, integrated Bosch electric double oven and inset 4 burner Bosch electric hob. Wall mounted gas fired Worcester boiler for domestic hot water and central heating. Sealed unit double glazed window and matching sealed unit double glazed doors on to the front of the property and one to the rear garden.
Pantry spacious walk-in pantry with fitted shelf and electric light.
Bedroom One (front) 3.08m x 3.8m [10'1" x 12'6"] with upvc sealed unit double glazed window and single panel central heating radiator. Corniced ceiling.
Bedroom Two (front) 3.8mx 2.95m [12'6" x 9'8"] with single panel central heating radiator, sealed unit double glazed window and corniced ceiling.
Bathroom being of spacious proportions with fully ceramic tiled floor and walls and having three piece suite in white comprising panelled bath with over bath electric shower, pedestal wash hand basin and low flush wc. Double panel central heating radiator, two upvc sealed unit double glazed windows and extractor fan. Electric towel rail radiator.
OUTSIDE The property occupies a spacious plot in a convenient cul de sac location and stands behind a block paved forecourt garden with shrub and evergreen and flower beds and borders.
There is an attached brick built garage with up and over door, electric light and power supply and pedestrian access door to the rear. The Garage measures 4.55m x 2.4m [14'11" x 7'11"].
There is a pedestrian side access to each side of the bungalow and at the rear a spacious, private and enclosed garden of very good proportions with paved patio terrace, lawn and well stocked and planted heather, evergreen, shrub and flower beds and borders. Timber summer house, timber garden shed with facility for tumble drier, ornamental garden pond and water feature.
SERVICES It is understood that all mains services are connected to the property which has the benefit of solar panels installed in October 2023.
FIXTURES & FITTINGS Other than those fixtures and fittings specifically referred to in these sales particulars no other fixtures and fittings are included in the sale.
TENURE It is understood that the property is held freehold but interested parties should verify this position with their solicitors.
COUNCIL TAX For Council Tax purposes the property is in Derbyshire Dales Band D.
EPC RATING D
VIEWING Strictly by prior appointment with the sole agents Messrs Fidler-Taylor & Co on .
WHAT3WORDS scouting.purifier.sands
Ref: FTA2572BrochuresBrochure 1
Location
Address
8 Viewdales Close, DE6 3EB
City
8 Viewdales Close
Legal Notice
Our comprehensive database is populated by our meticulous research and analysis of public data. MirrorRealEstate strives for accuracy and we make every effort to verify the information. However, MirrorRealEstate is not liable for the use or misuse of the site's information. The information displayed on MirrorRealEstate.com is for reference only.
Real Estate Broker
Fidler Taylor, Ashbourne
Brokerage
Fidler Taylor, Ashbourne
Profile Brokerage WebsiteTop Tags
Likes
0
Views
15
Related Homes
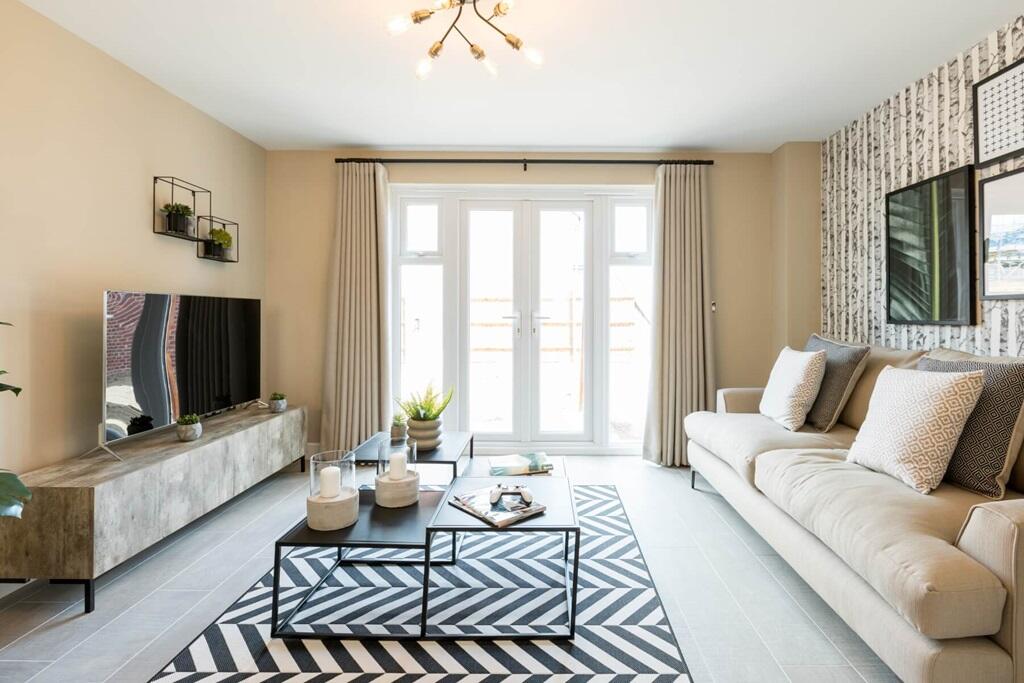
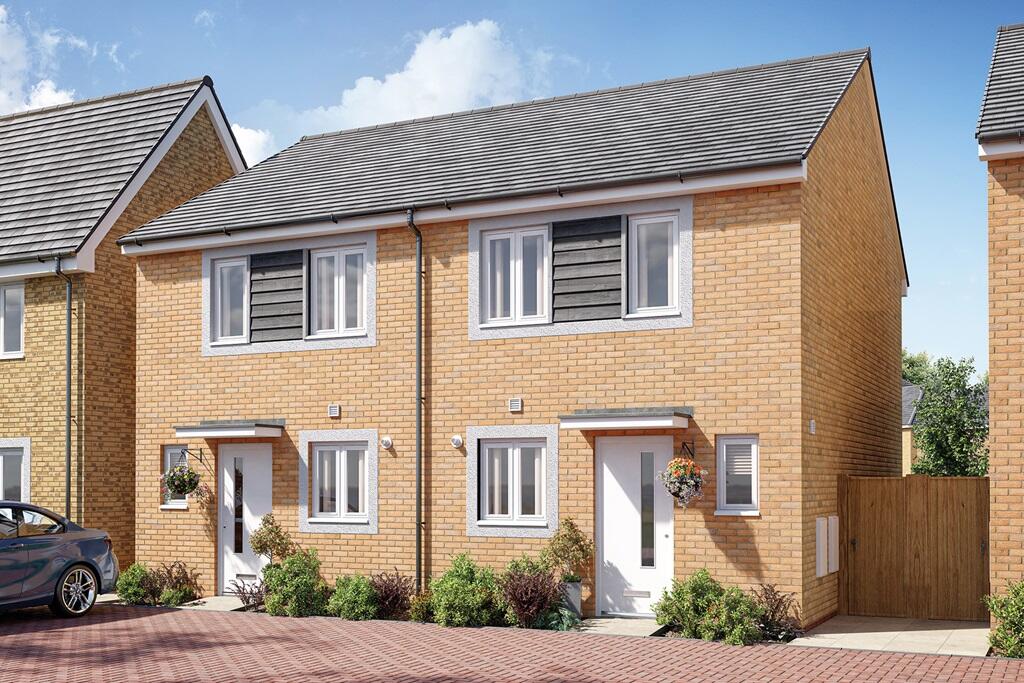



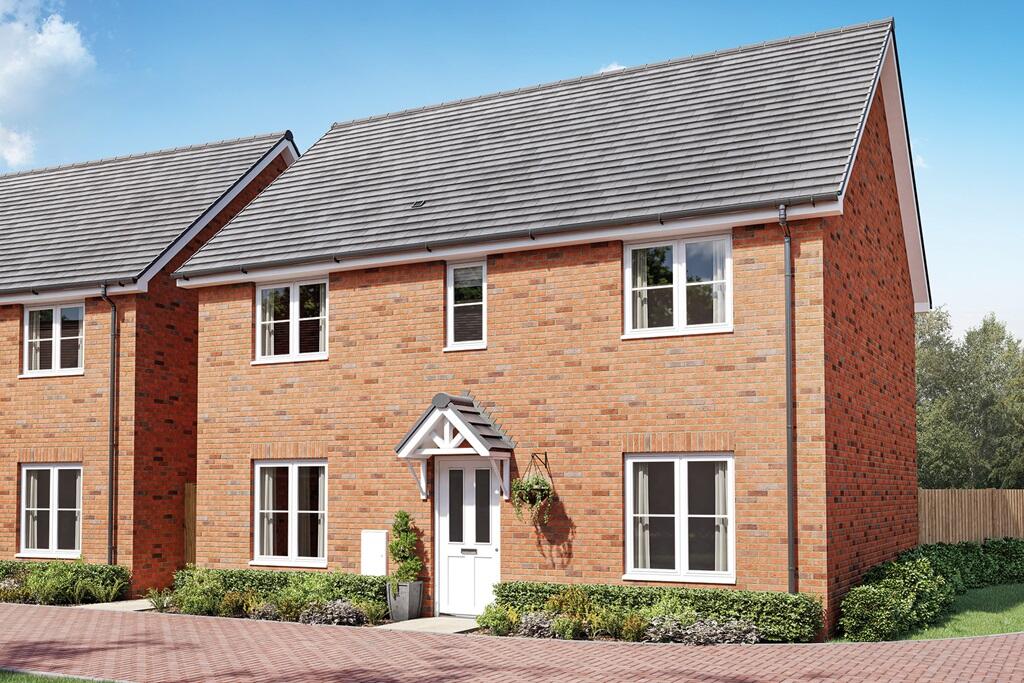

15197 Mesquite Pl , Victorville, San Bernardino County, CA, 92394 Silicon Valley CA US
For Sale: USD414,900


