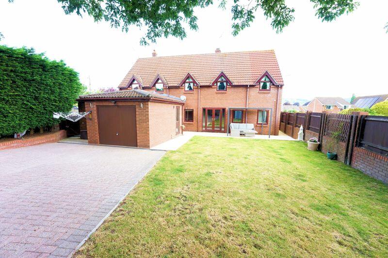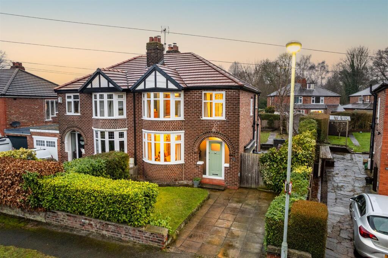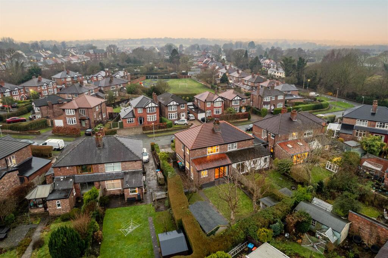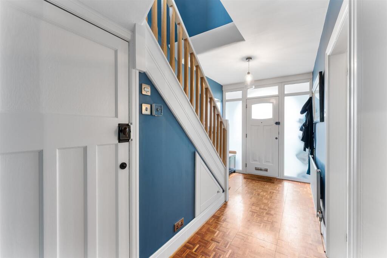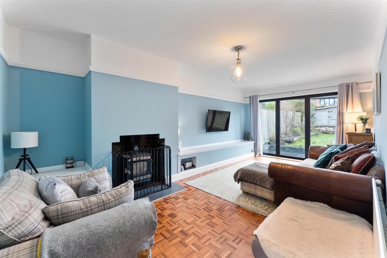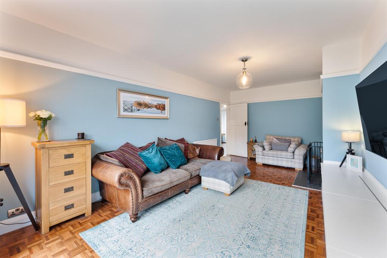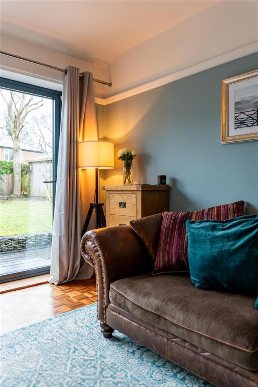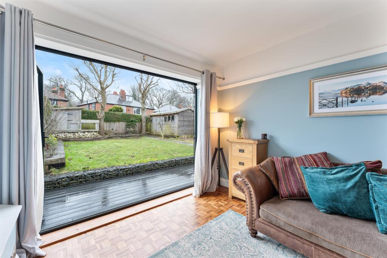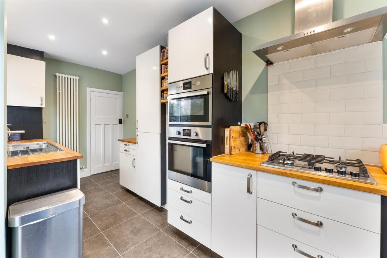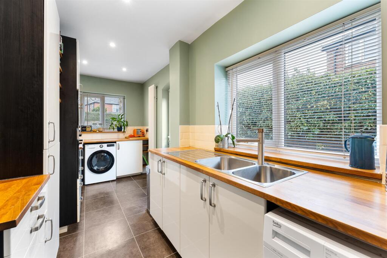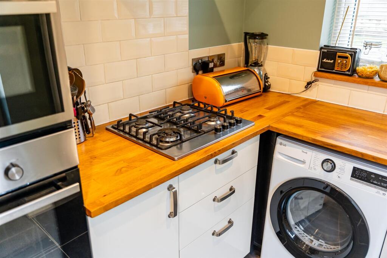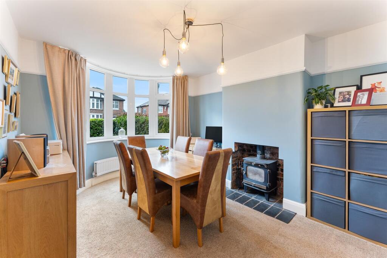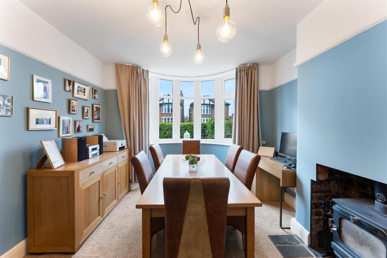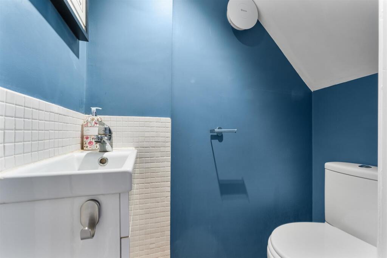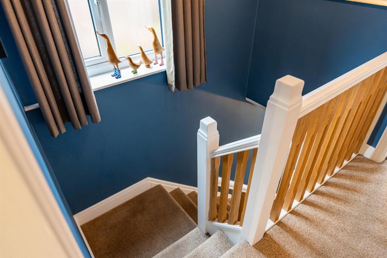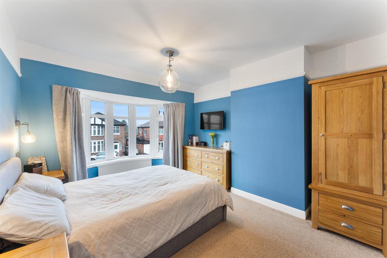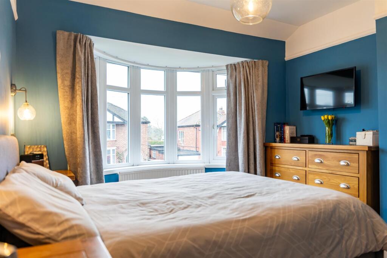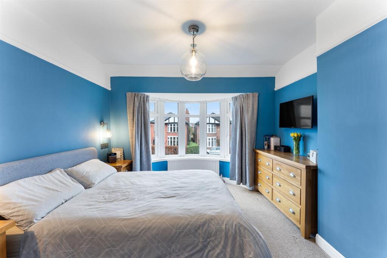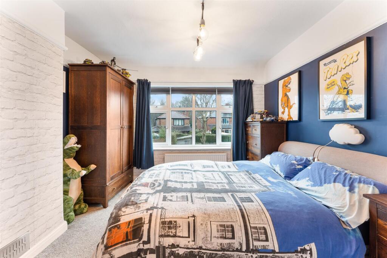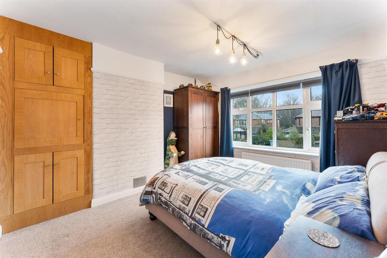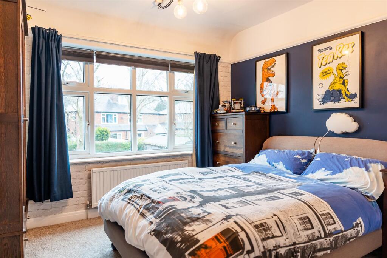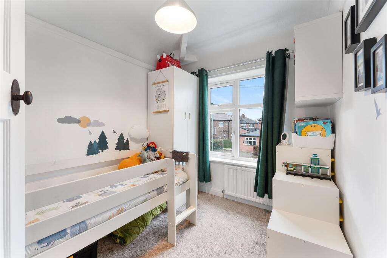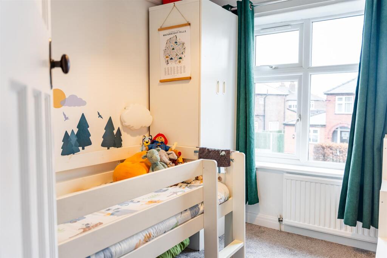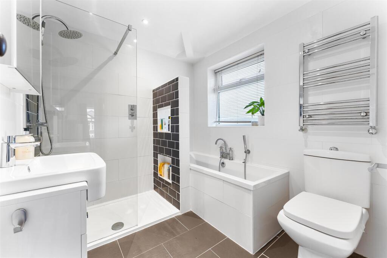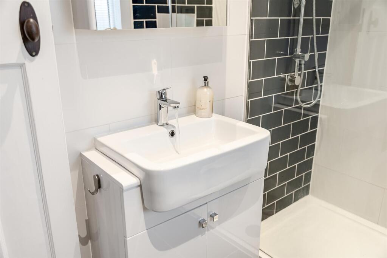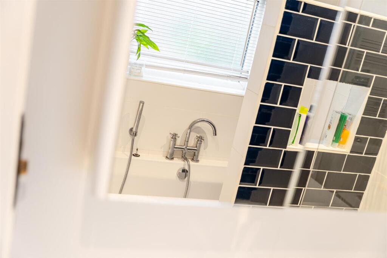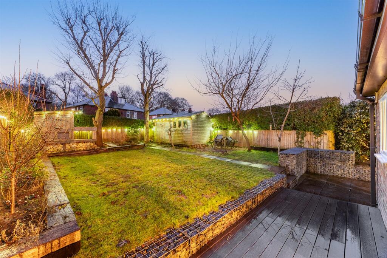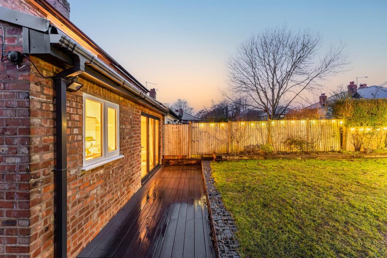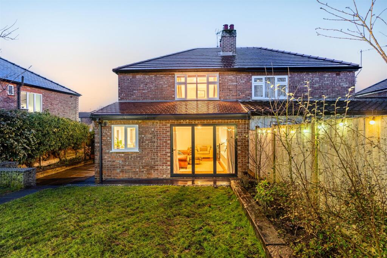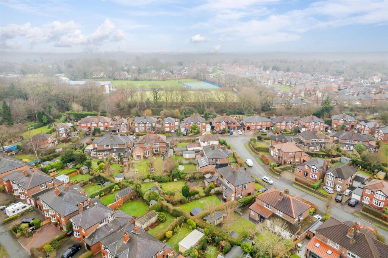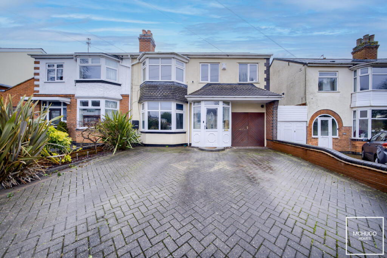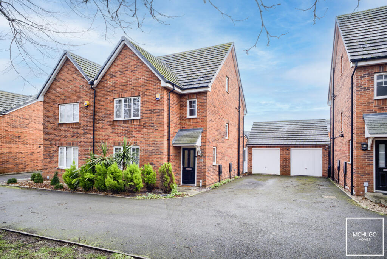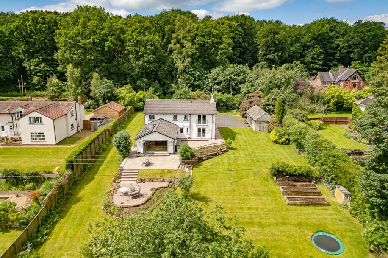A Charming & Extended Family Home, Nestled Into a Quiet Pocket of Hartford
For Sale : GBP 380000
Details
Bed Rooms
3
Bath Rooms
2
Property Type
Semi-Detached
Description
Property Details: • Type: Semi-Detached • Tenure: N/A • Floor Area: N/A
Key Features: • Fantastic Opportunity • Quiet Hartford Location • Semi-Detached Family Home • Extended and Modernised • Three Bedrooms • Downstairs WC • Separate Lounge & Dining Room • Excellent Outdoor Space • Video Tour Available • Viewings Essential
Location: • Nearest Station: N/A • Distance to Station: N/A
Agent Information: • Address: 87 Witton Street, Northwich, CW9 5DR
Full Description: Vincent James Estate Agents are thrilled to present this exceptional semi-detached family home, nestled in a tranquil corner of the highly sought-after Hartford. Opportunities like this are truly rare—don’t miss your chance to secure a home in one of Northwich’s most desirable locations! Step inside to discover a warm and inviting hallway that leads to a spacious lounge, a well-equipped kitchen, a separate dining room, and the added convenience of a downstairs WC. Upstairs, you’ll find three generously sized bedrooms, perfectly complemented by a sleek and modern family bathroom. Outside, this property radiates curb appeal with its ample driveway and a gated area for additional parking. To the rear, the private garden offers the perfect setting for entertaining guests or enjoying al fresco dining. This is a home that combines charm, practicality, and location—an opportunity not to be missed. Call us now to book your viewing and make this dream home yours!Entrance Hallway - Accessed via the front entrance door, with frosted double glazing surrounding. With feature effect wood flooring, this spacious Hallway leads into all rooms on the ground floor. A radiator sits to the wall. There is also understairs storage.Lounge - With feature wood effect flooring, this is the true heart of the home. With built in storage, bi-fold doors to the rear, space for a log burner and a radiator to the wall.Kitchen - Fitted with a range of wall, drawer and base units, with worksurfaces above. Double glazed windows sit to the side and rear aspect of the home, with a further access door into the rear garden. Integrated appliances include; Fridge Freezer, Double Oven, Four ring hob with extractor above and Washing Machine. Inset sink with mixer tap and drainer. Two wall mounted vertical radiators sit to the wall.Dining Room - A double glazed bay window looks to the front aspect of the home, and space for a log burner. Radiator.Downstairs Wc - Conveniently crafted, this space comes with a low level WC, hand wash basin and splashback and Inset spotlights.Landing - Providing access to all bedrooms and the family bathroom. With a double glazed frosted window to the side elevation.Master Bedroom - With a double glazed bay window to the front elevation, radiator and carpet underfoot. There is also a wall mounted TV point.Bedroom Two - With a double glazed window to the rear, radiator and built in wardrobes.Bedroom Three - With a double glazed window to the rear elevation, radiator and carpet underfoot.Family Bathroom - With a panelled bathtub, shower, hand wash basin with vanity unit, low level WC, heated towel rail and a double glazed frosted window to the side elevation. Loft access point.Externally - Front - The front of this home oozes curb appeal. With a driveway, lawned garden and gated side access into the rear of the property.Externally - Rear - With a lawned garden, and a lot of space perfect for entertaining. There is a paved patio area and a shed.Surrounding Area - Hartford is one of the most sought-after areas in Northwich, offering a perfect blend of charm, convenience, and quality of life. Renowned for its exceptional education options, the village is home to several outstanding schools, including Hartford Church of England High School and the prestigious Grange School, an independent school providing education from nursery through to sixth form. Highly regarded primary schools such as Hartford Manor and Hartford Primary, alongside further education opportunities at Mid Cheshire College, make it a prime location for families prioritizing their children’s development. Hartford also boasts a variety of restaurants and pubs, from cosy gastropubs to modern eateries, catering to a range of tastes. For commuters, the area is exceptionally well-connected, with two train stations offering direct links to Manchester, Chester, and Liverpool, as well as easy access to the M56 and M6 motorways. With its strong community feel, excellent amenities, and top-tier education, Hartford truly stands out as one of Northwich’s most desirable locations.Extra Information - Tenure: FreeholdLength of lease: N/AAnnual Ground Rent: N/AService Charge: N/AService Charge Review Period: N/ACouncil Tax Band: DAnti Money Laundering - All perspective buyers please note that once an offer is accepted on one of our properties this is subject to a chargeable Anti Money Laundering check – please contact a member of the team for more information and charges applicable.BrochuresA Charming & Extended Family Home, Nestled Into a Brochure
Location
Address
A Charming & Extended Family Home, Nestled Into a Quiet Pocket of Hartford
City
A Charming & Extended Family Home
Features And Finishes
Fantastic Opportunity, Quiet Hartford Location, Semi-Detached Family Home, Extended and Modernised, Three Bedrooms, Downstairs WC, Separate Lounge & Dining Room, Excellent Outdoor Space, Video Tour Available, Viewings Essential
Legal Notice
Our comprehensive database is populated by our meticulous research and analysis of public data. MirrorRealEstate strives for accuracy and we make every effort to verify the information. However, MirrorRealEstate is not liable for the use or misuse of the site's information. The information displayed on MirrorRealEstate.com is for reference only.
Real Estate Broker
Vincent James Estate Agents, Northwich
Brokerage
Vincent James Estate Agents, Northwich
Profile Brokerage WebsiteTop Tags
Three BedroomsLikes
0
Views
26
Related Homes
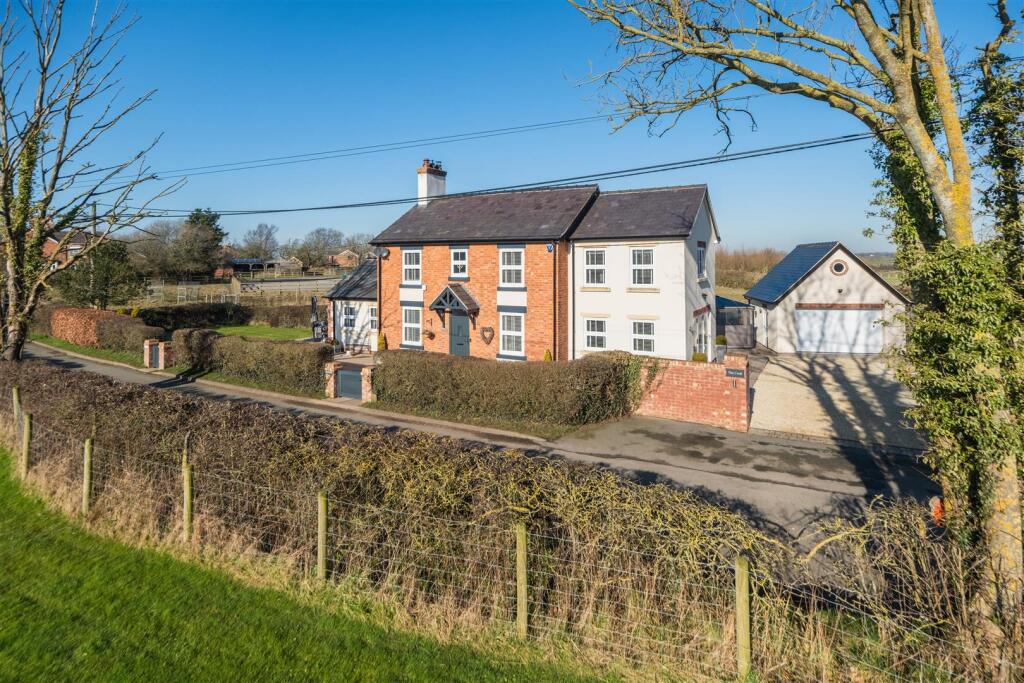
An immaculately presented and extended detached family home in Hargrave
For Sale: GBP1,050,000

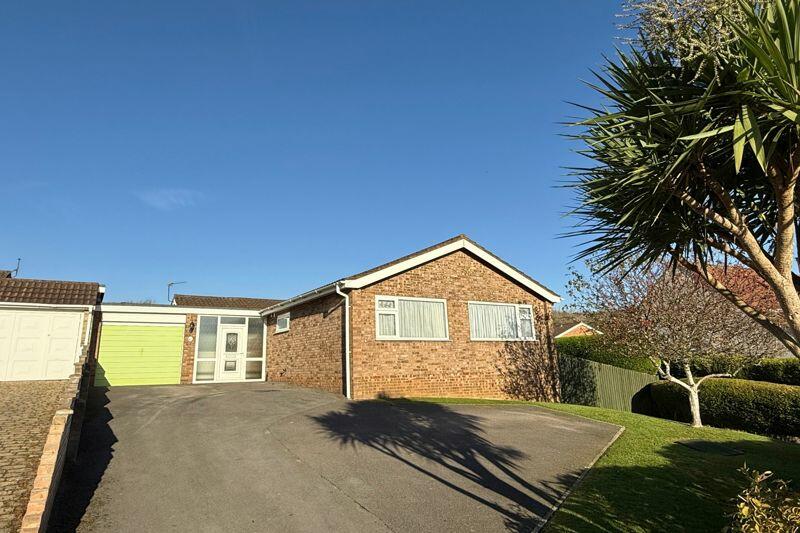

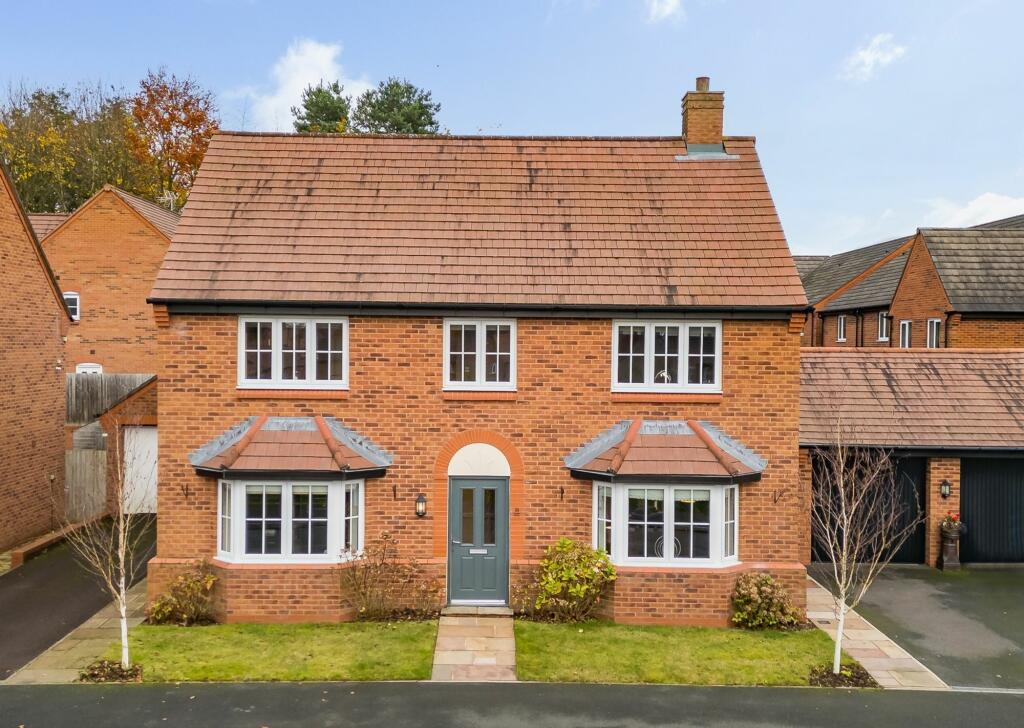
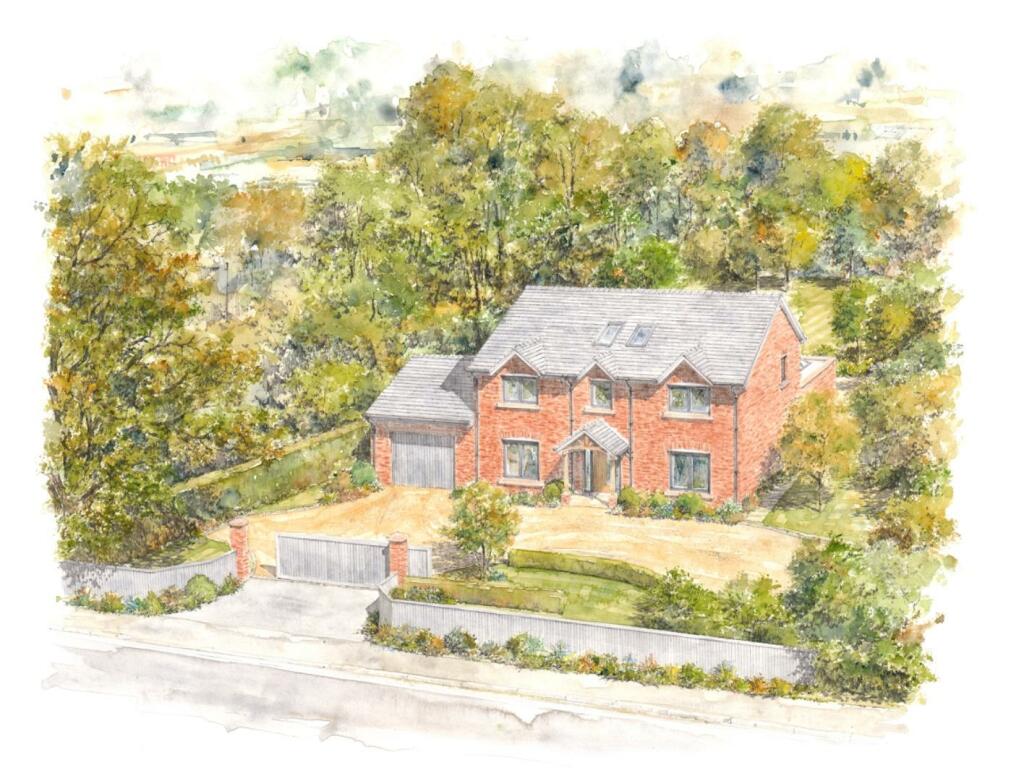
A BRAND NEW detached family home with exceptional specifications
For Sale: GBP899,950

