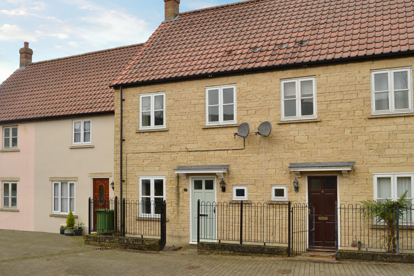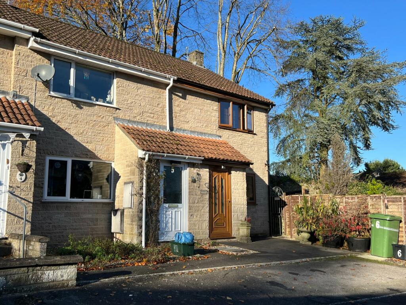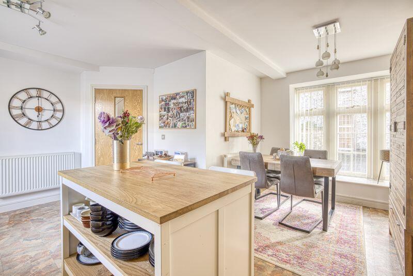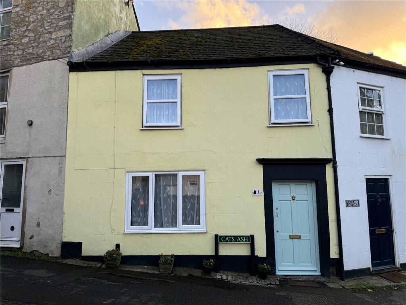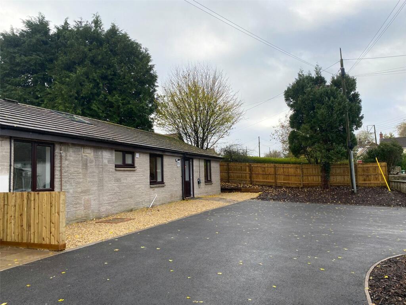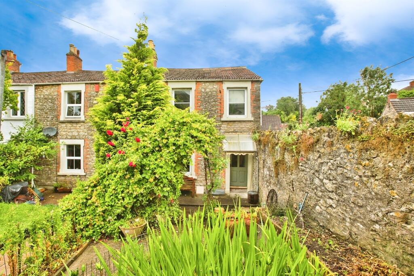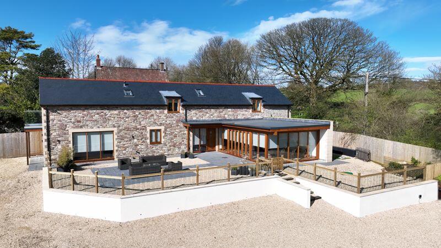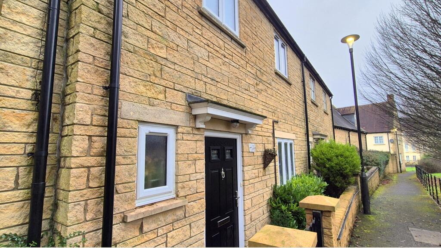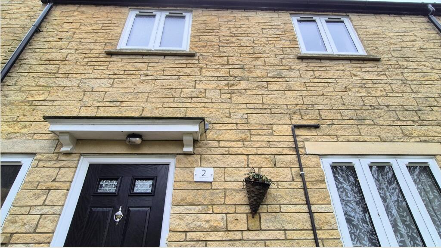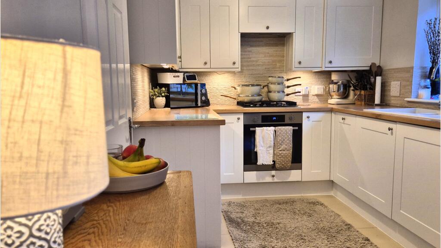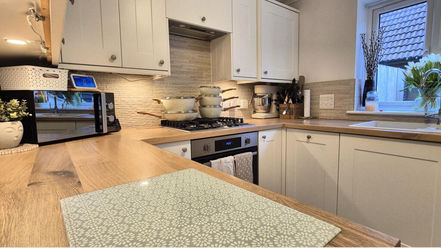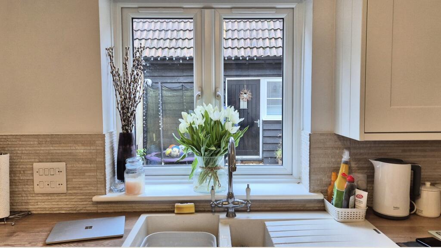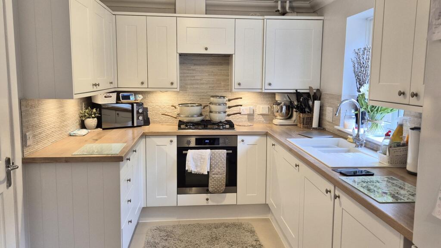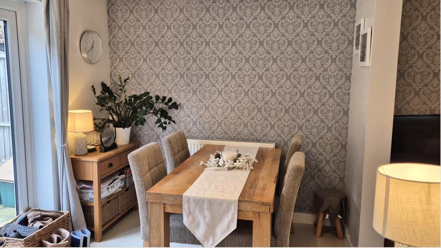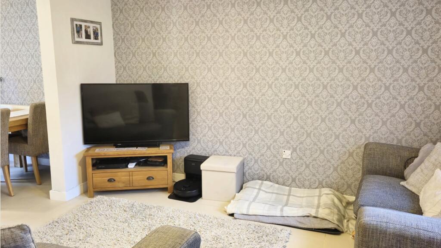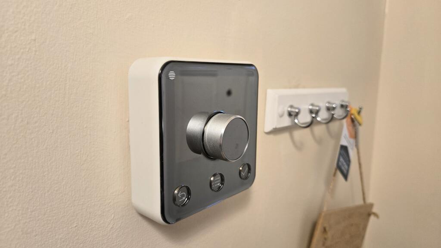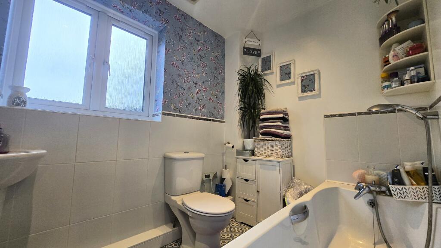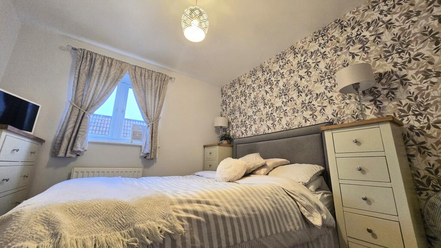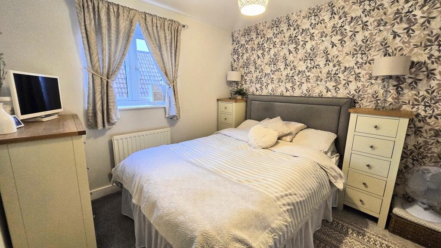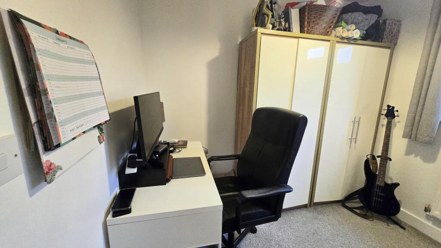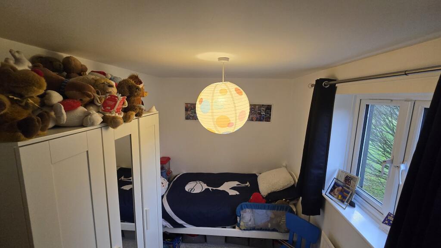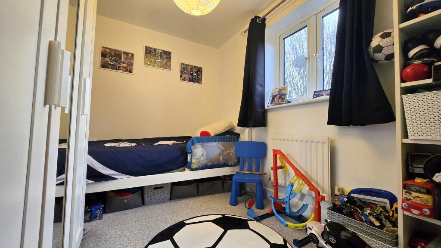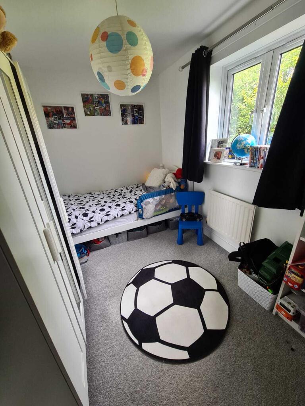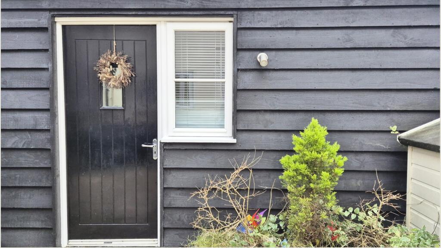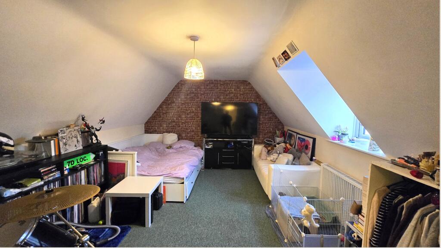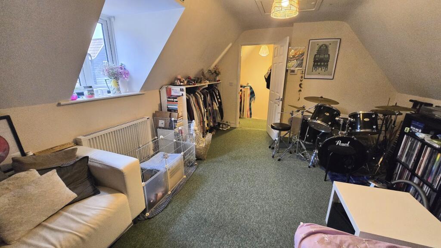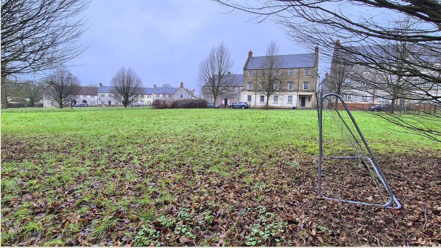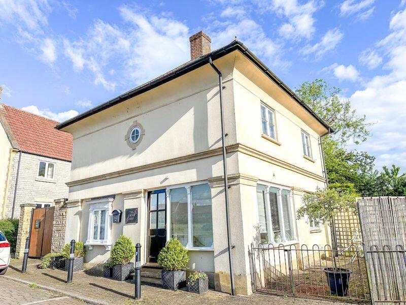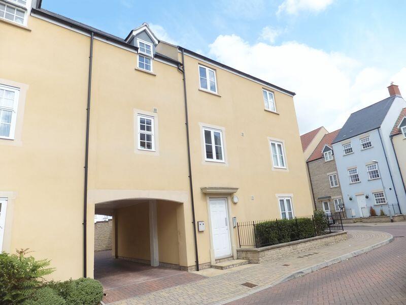Abbot Lane, Shepton Mallet, Somerset
For Sale : GBP 325000
Details
Bed Rooms
3
Bath Rooms
2
Property Type
Terraced
Description
Property Details: • Type: Terraced • Tenure: N/A • Floor Area: N/A
Key Features: • Agent ID: 7600 • Three Bedrooms including a master with en-suite • Open-Plan Kitchen/Diner with French doors to the garden • Spacious Living Room flowing seamlessly into the dining area • Detached Office/ studio with heating, power, and its own cloakroom • Two Single Garages & Driveway parking for multiple vehicles • Enclosed Rear Garden with patio and lawn—perfect for entertaining • Fantastic Outlook over a peaceful, communal green space
Location: • Nearest Station: N/A • Distance to Station: N/A
Agent Information: • Address: National
Full Description: Welcome to Abbott Lane, on the outskirts of an up and coming area of Somerset. If you are looking for a home with flexibility, charm and home office? Then this is the place for you.
Inside the Main House
Entrance Hall Welcoming and practical, with tiled floors, under-stairs storage, and a handy cloakroom. A Hive heating system lets you keep the temperature just right and is remotely programmable.
Living Room (3.78m x 3.80m) Bright, cozy and inviting, with all the tv, plugs and internet you need. An open archway leads through to the dining area—ideal for sociable family living.
Kitchen/Diner (6.15m x 2.45m) Enjoy plenty of room for cooking, dining, and gathering. Modern base units, integrated slimline dishwasher, and a stainless cooker with gas hob make meal prep a breeze. French doors open onto the rear garden, making alfresco dining practically effortless.
Bedrooms & Bathrooms Upstairs, you’ll find three bedrooms—two doubles and a comfortable single—all served by a tiled family bathroom. The master bedroom features a fitted wardrobe with sliding doors and its own en-suite shower room for a little everyday luxury.
Detached Office Space Whether you run a home-based business, need a creative studio, or want a generous hobby room, this separate building has it all:
Entrance Hall with tiled floors, underfloor heating, and direct garden access Cloakroom for convenience
Office (5.25m x 3.87m) with power sockets, telephone point, and underfloor heating—perfect for working in comfort year-round
Garages & Outdoor Areas Two Single Garages (both equipped with power and light) Ample Parking for multiple vehicles on a dedicated driveway A private rear garden featuring a patio area, and direct access to both the main house and the detached officeOffice
Location
Address
Abbot Lane, Shepton Mallet, Somerset
City
Shepton Mallet
Features And Finishes
Agent ID: 7600, Three Bedrooms including a master with en-suite, Open-Plan Kitchen/Diner with French doors to the garden, Spacious Living Room flowing seamlessly into the dining area, Detached Office/ studio with heating, power, and its own cloakroom, Two Single Garages & Driveway parking for multiple vehicles, Enclosed Rear Garden with patio and lawn—perfect for entertaining, Fantastic Outlook over a peaceful, communal green space
Legal Notice
Our comprehensive database is populated by our meticulous research and analysis of public data. MirrorRealEstate strives for accuracy and we make every effort to verify the information. However, MirrorRealEstate is not liable for the use or misuse of the site's information. The information displayed on MirrorRealEstate.com is for reference only.
Real Estate Broker
Nest Associates Ltd, National
Brokerage
Nest Associates Ltd, National
Profile Brokerage WebsiteTop Tags
powerLikes
0
Views
29
Related Homes

