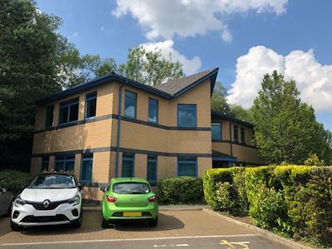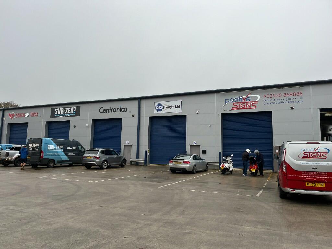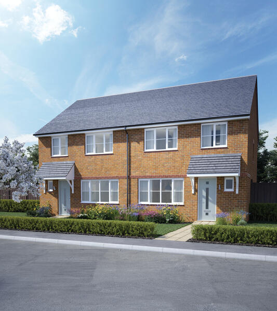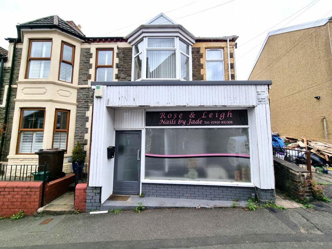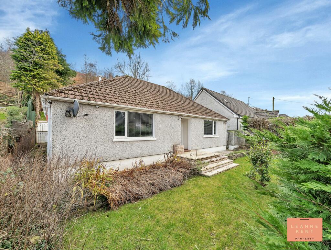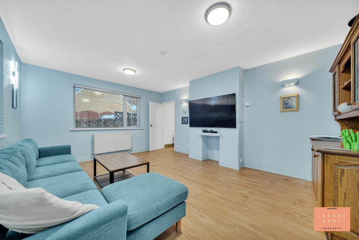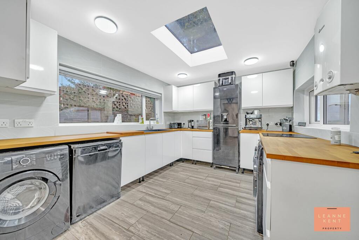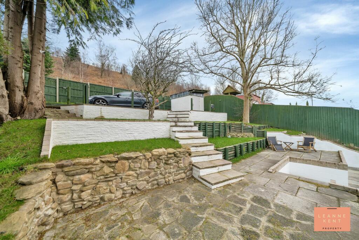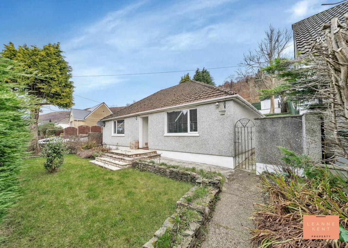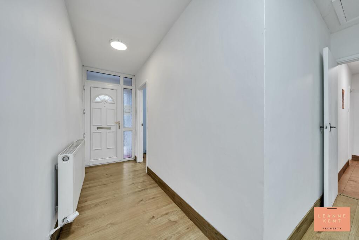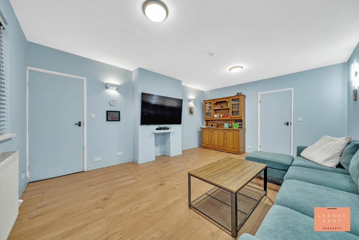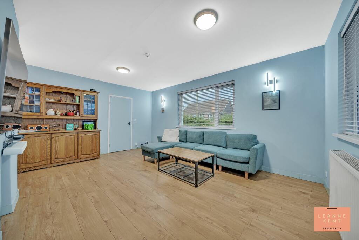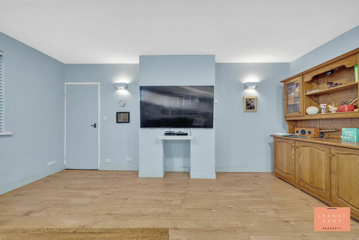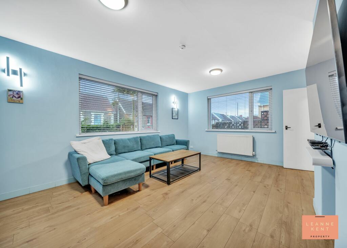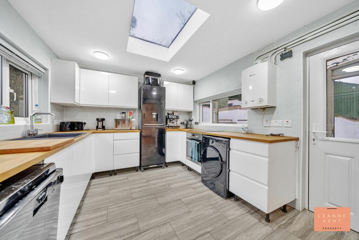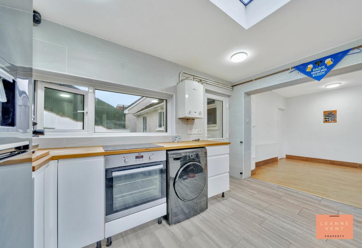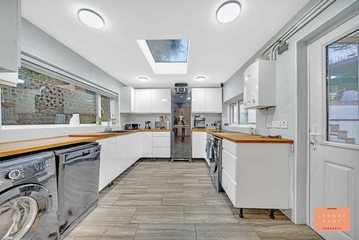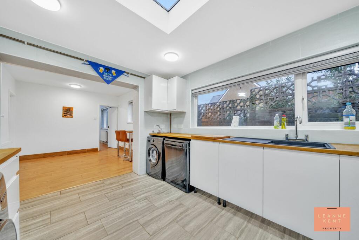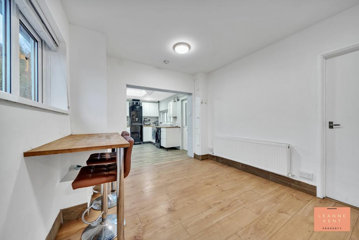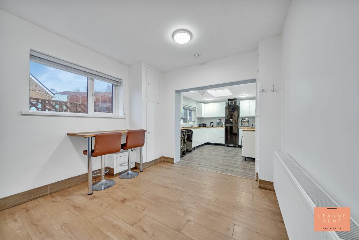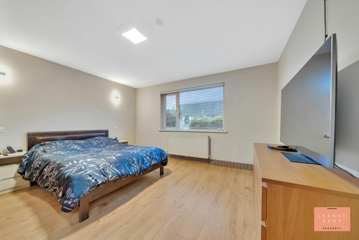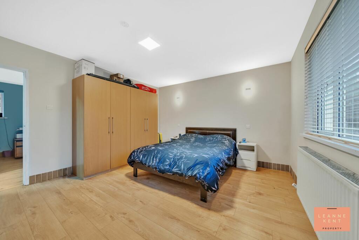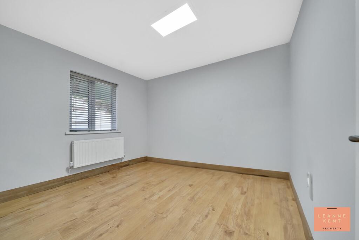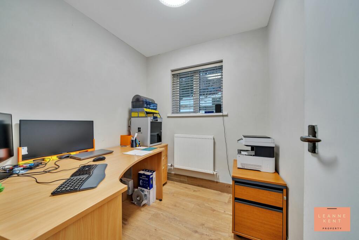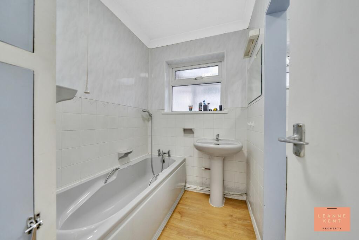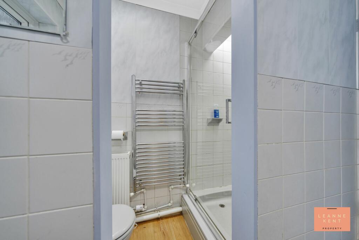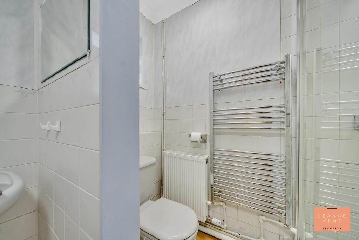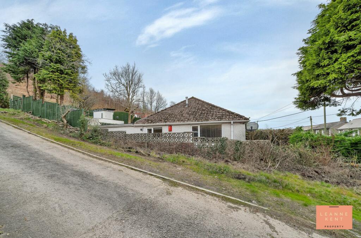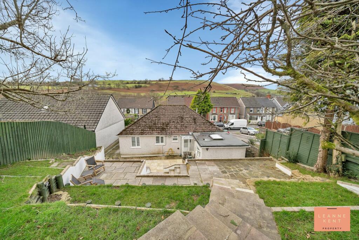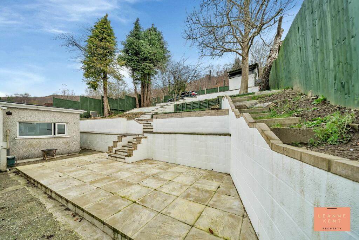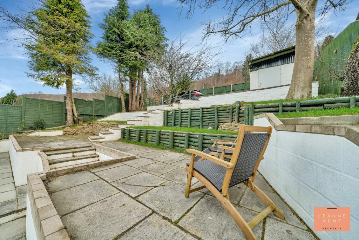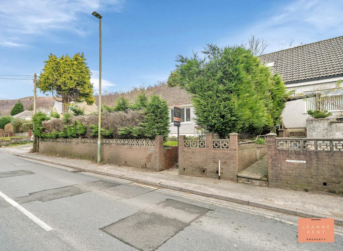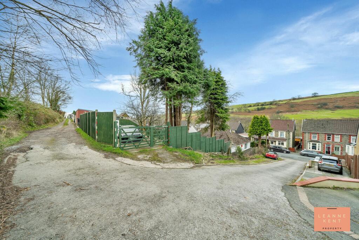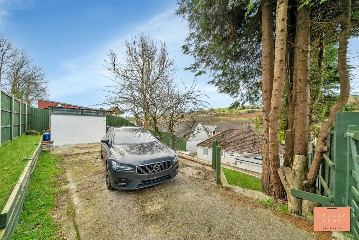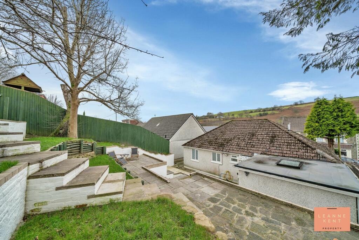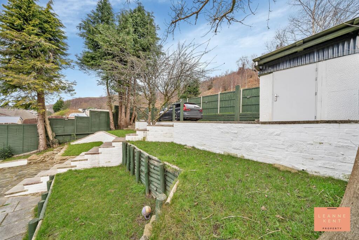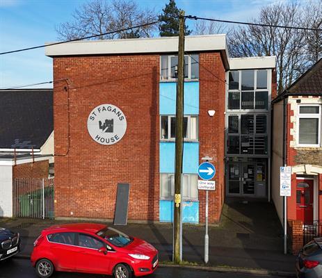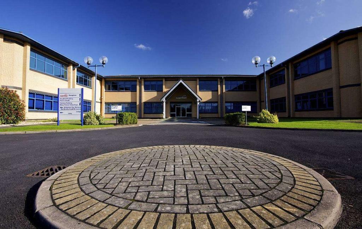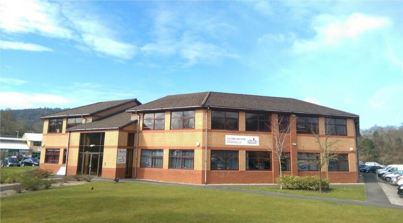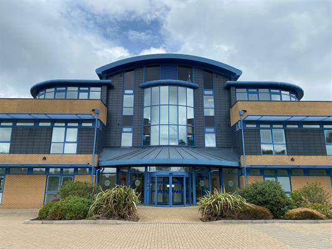Abertridwr, Caerphilly, CF83
For Sale : GBP 250000
Details
Bed Rooms
3
Bath Rooms
1
Property Type
Detached Bungalow
Description
Property Details: • Type: Detached Bungalow • Tenure: N/A • Floor Area: N/A
Key Features: • Popular Location • Spacious Detached Bungalow • Two Reception Rooms • Modern & Stylish Kitchen • Three Bedrooms • Large Plot • Modern Tiered Garden • Multiple Parking Spaces
Location: • Nearest Station: N/A • Distance to Station: N/A
Agent Information: • Address: Britannia House Caerphilly Business Park, Caerphilly, CF83 3GG
Full Description: LKP are delighted to bring this spacious three-bedroom detached bungalow to the market. Located in a popular location, this property offers a rare opportunity to own a spacious and modern bungalow. Boasting two reception rooms, a modern and stylish kitchen, and three well-appointed bedrooms, this property is sure to impress those seeking comfort and style. Situated on a large plot, the home features a modern tiered garden that adds a touch of elegance. The exterior of the property is just as impressive as the interior with multiple parking spaces ensuring convenience for homeowners and guests alike.Step outside and discover a meticulously designed outdoor paradise. The front of the property presents a large lawned area bordered by mature plants and trees, creating a serene entrance to the home. As you make your way to the rear garden, you are met with a breathtaking tiered garden layout, offering four distinct levels that cater to various outdoor activities and relaxation. From the spacious patio area at ground level, perfect for entertaining, to the lush green grass tiers that add vibrancy to the space, every corner of the garden exudes charm and functionality. A well-designed parking area at the top tier, complete with a modern shed for storage, further enhances the appeal of this outdoor sanctuary. With side access to park multiple vehicles, a driveway at the rear secured by a double farm gate, and ample space for outdoor activities, this property strikes the perfect balance between convenience and tranquillity.EPC Rating: DEntrance HallAs you enter the property you are met with a spacious hallway which connects all the rooms in the house. With wood effect flooring and white walls, this entrance is bright and spacious.Lounge3.96m x 5.18mThe lounge exudes a tranquil ambience, enhanced by the soothing soft blue walls that envelop the space in a serene embrace. Underfoot, the wood effect flooring lends an inviting warmth and texture, creating a perfect contrast to the cool tones of the walls. At its heart lies an elegant inset for a fireplace. Flanking this central feature are two large windows that invite abundant natural light to dance across the floor, further amplifying the feeling of spaciousness within.Kitchen3.64m x 3mThe heart of the home comes alive in this kitchen, where stylish grey floor tiles lay a contemporary foundation that seamlessly complements the sleek white gloss kitchen cabinets adorned with a warm wood worktop. This harmonious blend of materials creates an inviting atmosphere, perfect for both culinary creations and casual gatherings. Thoughtfully designed space accommodates essential appliances, including provisions for a washing machine, dryer, and dishwasher tucked away yet easily accessible. The abundant natural light floods in through a large skylight in the ceiling and windows on each side while creating an airy ambience that makes this kitchen truly feel like home.Dining Area3.37m x 3.07mThe dining area is located between the lounge and the kitchen and is finished with wood effect flooring and white walls. A breakfast bar can be found on one side and there is plenty of room for a table and chair set. A window to the side allows light to flood the room.Bedroom One4.3m x 3.96mBedroom one is located at the front of the property and is a spacious room. With wood effect flooring and a soft neutral colour scheme, the room is modern and roomy. A large window to the front allows light to flood the room.Bedroom Two3.43m x 2.76mBedroom two is another good-sized room and is finished with wood effect flooring and neutral colours. A window overlooks the garden and provides natural light to flood the room.Bedroom Three2.22m x 2.15mBedroom three is located at the rear of the property and benefits from views of the garden. With wood effect flooring and a soft pallette adorning the walls, this room feels bright and airy.Bathroom2.43m x 2.6mStepping into the bathroom, you're immediately greeted by the warm ambience created by the wood effect flooring that stretches across the space, providing a delightful contrast to the sleek and polished white tiles below the white marble effect panelling that adorns the walls. The elegant bath, complete with a shower hose attached for versatility. Across from it stands a modern hand basin with clean lines and minimalist design, perfectly complemented by an equally contemporary toilet tucked neatly on one side. Adjacent to this setup is an efficient shower.Front GardenTo the front of the property is a large lawned area bordered by mature plants and trees. A concrete path leads to the front door and there is also side access to the rear garden.Rear GardenThe rear garden unfolds in a stunning tiered garden design, artfully composed of four distinct levels plus a ground level that creates an inviting and functional outdoor space. As you enter the garden, you are greeted by a spacious large patio area at ground level, ideal for al fresco dining or lounging beneath the sun. From this base layer, steps zigzag elegantly upward to the second patio level, perfect for morning coffee or evening gatherings. Ascending further, additional tiers are thoughtfully laid with lush green grass that adds colour to the garden At the pinnacle of this delightful landscape lies the top tier—a cleverly designed parking space that seamlessly integrates utility with aesthetics; here stands a modern shed offering ample storage while complementing the contemporary feel of the garden. A double farm gate provides convenient access to this multi-functional retreat, enhancing both its charm and practicality for everyday use.
Location
Address
Abertridwr, Caerphilly, CF83
City
Caerphilly
Features And Finishes
Popular Location, Spacious Detached Bungalow, Two Reception Rooms, Modern & Stylish Kitchen, Three Bedrooms, Large Plot, Modern Tiered Garden, Multiple Parking Spaces
Legal Notice
Our comprehensive database is populated by our meticulous research and analysis of public data. MirrorRealEstate strives for accuracy and we make every effort to verify the information. However, MirrorRealEstate is not liable for the use or misuse of the site's information. The information displayed on MirrorRealEstate.com is for reference only.
Real Estate Broker
Leanne Kent Property, Cardiff
Brokerage
Leanne Kent Property, Cardiff
Profile Brokerage WebsiteTop Tags
Three Bedrooms Large PlotLikes
0
Views
23
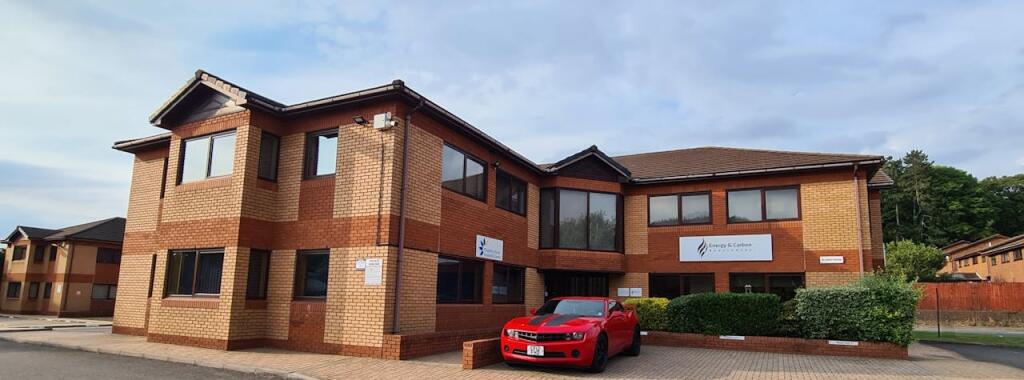
Brydon House, Van Road, Caerphilly Business Park, Caerphilly, CF83 3ED
For Rent - GBP 1,406
View HomeRelated Homes
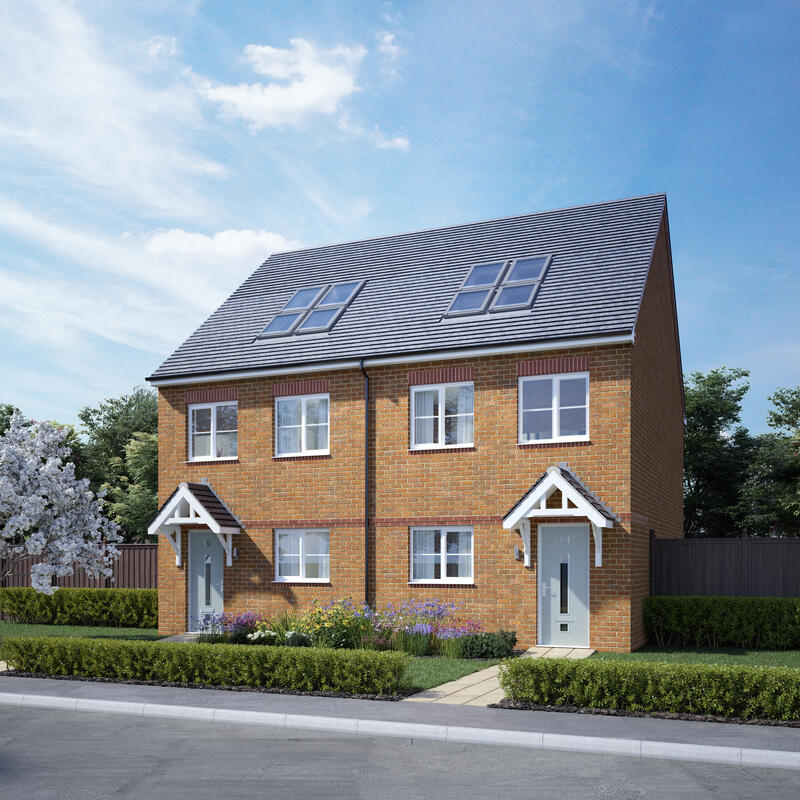

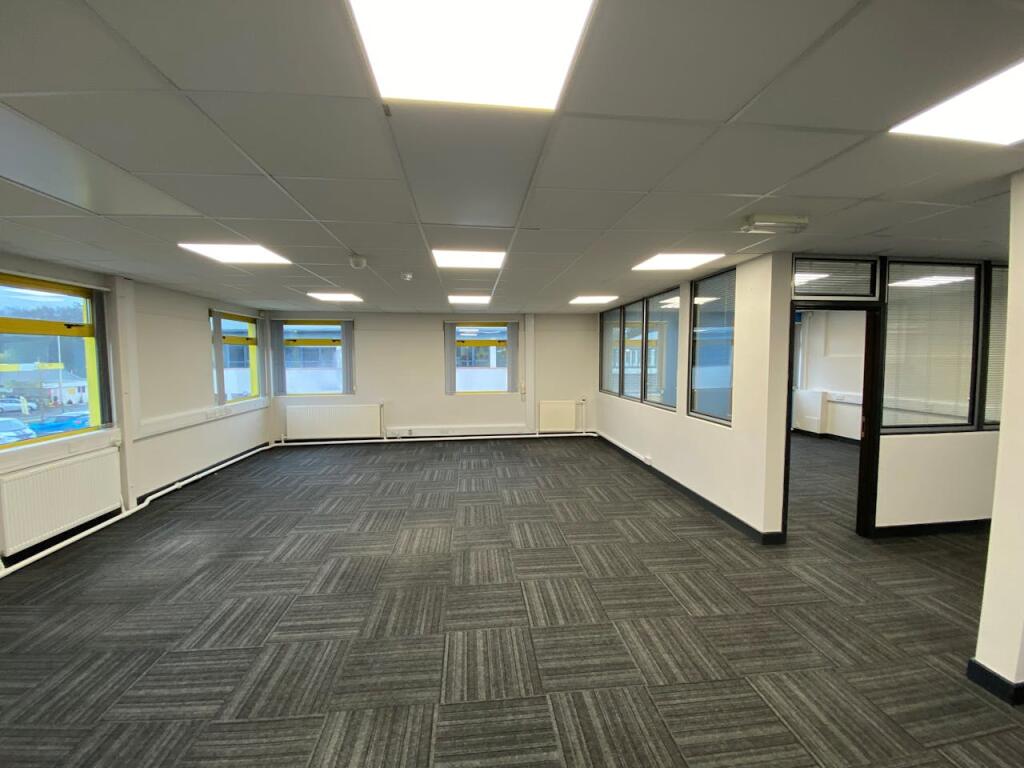
Suite 3, First Floor, De Clare House, Pontygwindy Road, Caerphilly, CF83 3HU
For Rent: GBP1,025/month
