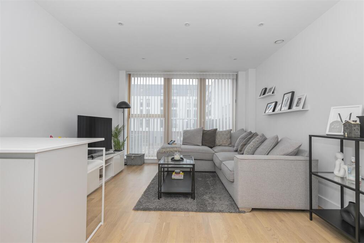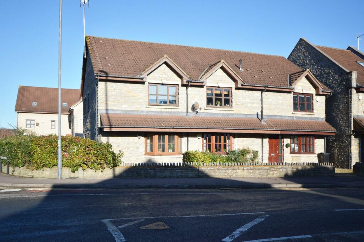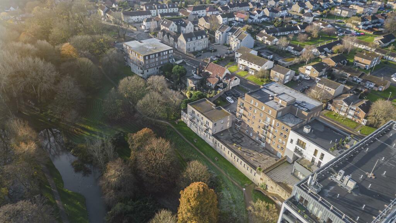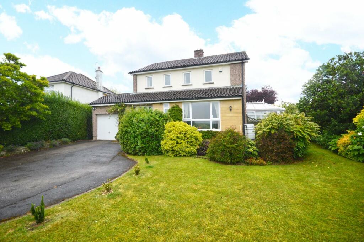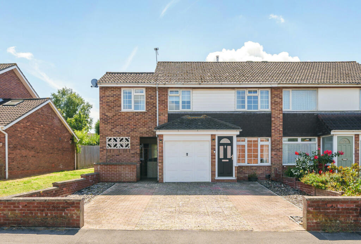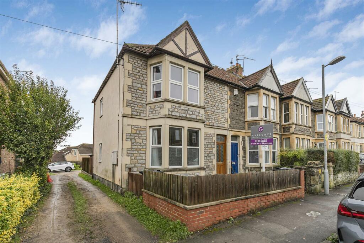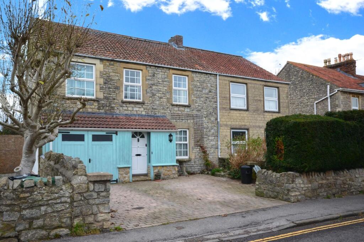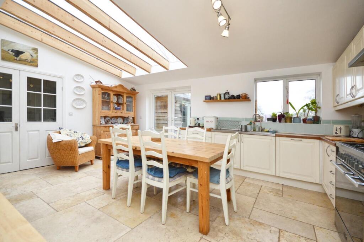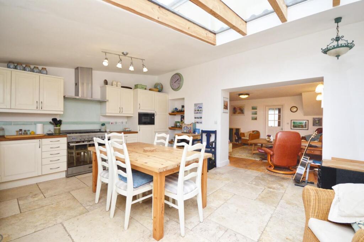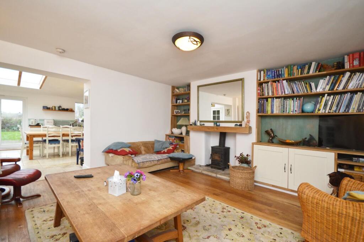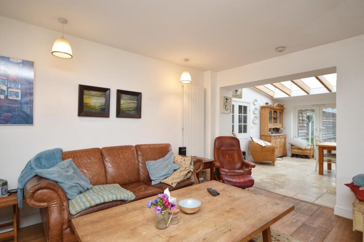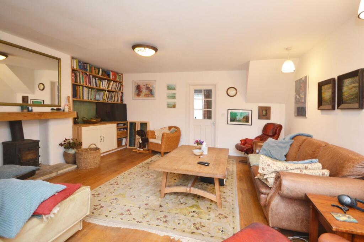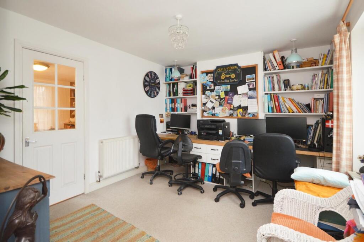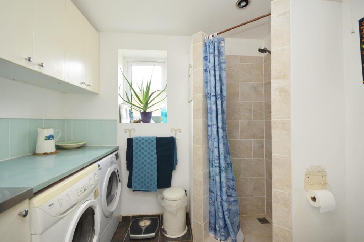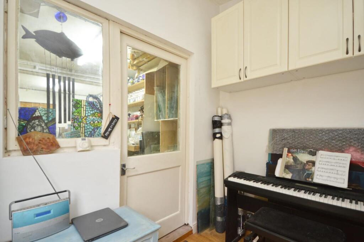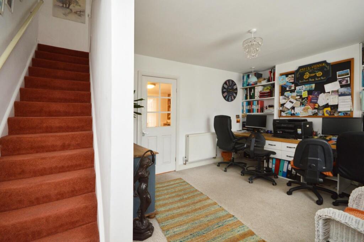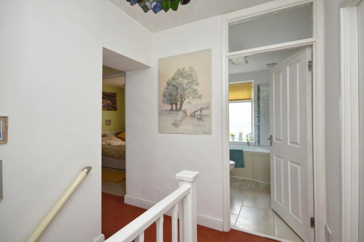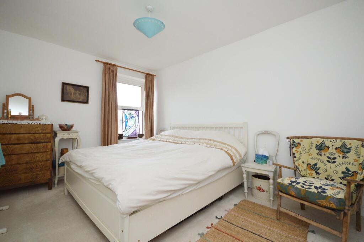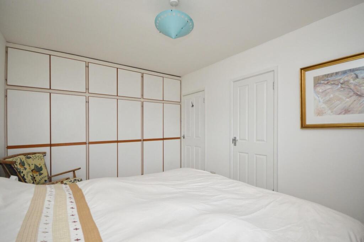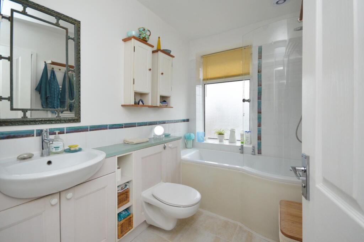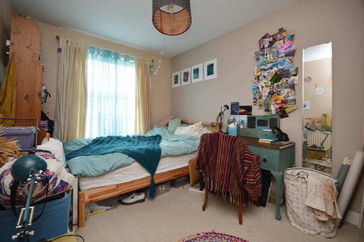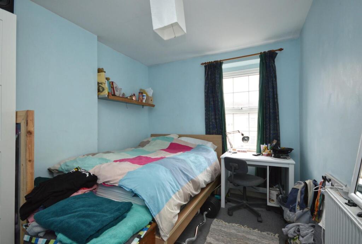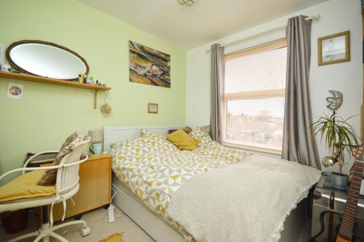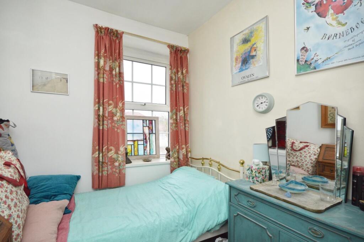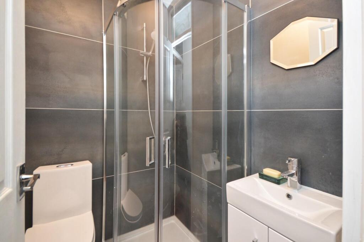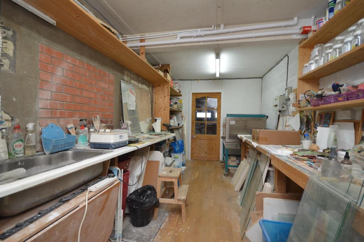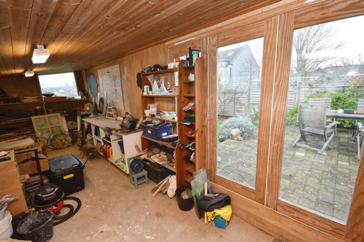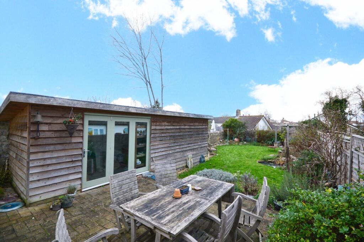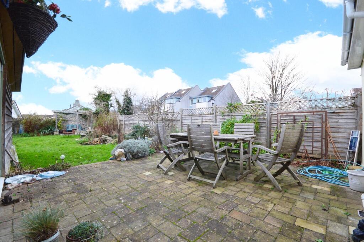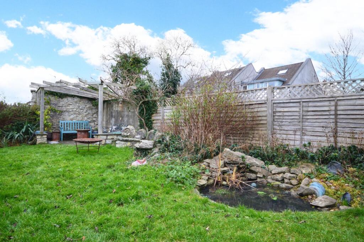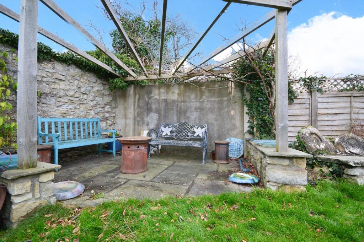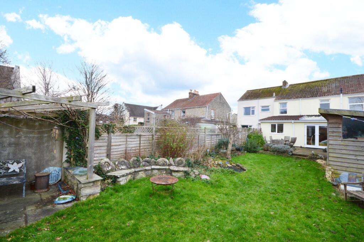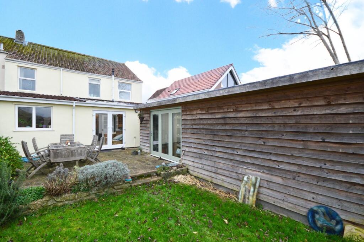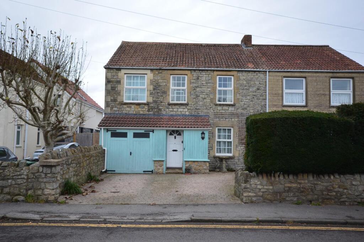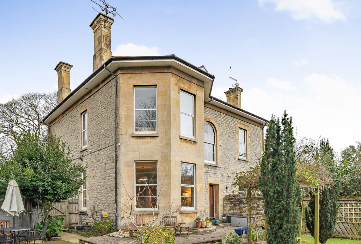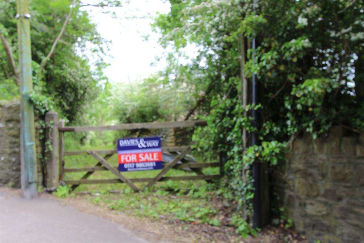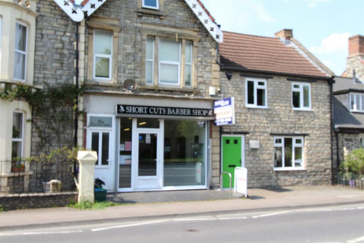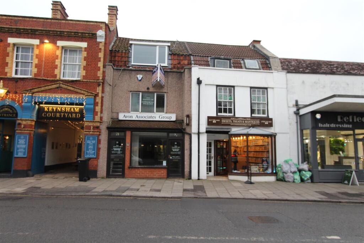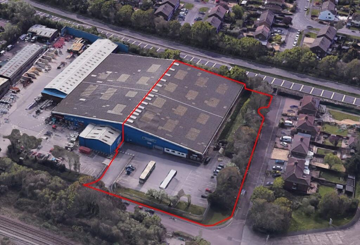Albert Road, Keynsham, Bristol
For Sale : GBP 625000
Details
Bed Rooms
5
Bath Rooms
3
Property Type
House
Description
Property Details: • Type: House • Tenure: N/A • Floor Area: N/A
Key Features: • Character property • Five bedrooms • Mature rear garden with separate Garden Room/Studio • Garage and driveway • Double glazing • Gas fired central heating • Underfloor heating in kitchen • Close to local shops and amenities
Location: • Nearest Station: N/A • Distance to Station: N/A
Agent Information: • Address: 45 Courtenay Road, Keynsham, Bristol, BS31 1JU
Full Description: **NO ONWARD SALES CHAIN** Positioned on Albert Road in Keynsham, Bristol, this delightful five-bedroom semi-detached character property offers a perfect blend of comfort and convenience. The property is ideally situated near local amenities, excellent transport links, Park and Ride, local countryside and the Keynsham train station, making it an excellent choice for families and commuters alike. The property falls within the catchment area for the well regarded Wellsway School in Keynsham.Upon entering, you will be greeted by a warm and inviting atmosphere, enhanced by the feature woodburning stove in the living room, which creates a cosy focal point for gatherings. The house benefits from double glazing throughout, ensuring a peaceful and energy-efficient environment. The gas-fired central heating system provides warmth during the cooler months, making this home a comfortable retreat all year round. The property boasts off-street parking, a valuable asset in this sought-after area, along with a good-sized garage that can also serve as a studio, offering versatile space for hobbies or additional storage. The generously sized mature rear garden is a true highlight, providing a tranquil outdoor space for relaxation and play. Additionally, the garden room offers a charming spot to enjoy the beauty of the garden, whether for leisure or as a workspace.This five-bedroom home is perfect for those seeking a spacious and well-appointed residence in a vibrant community. With its excellent location and array of features, it presents a wonderful opportunity for anyone looking to settle in Keynsham. Don’t miss the chance to make this lovely property your new home.Entrance via front door intoPorch - Wood flooring, space for coats, hidden boot storage, door toInner Hallway - Stairs rising to first floor landing, wood flooring, opening toSitting Room - 4.93 x 3.44 (16'2" x 11'3") - uPVC double glazed window to front aspect, double radiator, further multi glazed door toLiving Room - 4.93 x 4.57 (16'2" x 14'11") - Wood flooring, feature wood burning stove with slabbed hearth and wooden mantle over, alcove shelving, storage cupboards, contemporary wall mounted radiator, further opening toKitchen/Breakfast Room - 5.52 x 4.48 (18'1" x 14'8") - uPVC double glazed window to rear aspect, uPVC double glazed French doors to patio and rear garden, tiled flooring, underfloor heating, part glazed roof with wooden beams, a range of wall and floor units with wooden worksurfaces over, stainless steel sink drainer unit with mixer taps, tiled splash backs, under unit lighting, space for Rangemaster style cooker with glazed splash back and extractor hood over, integrated fridge and freezer, built in Bosch microwave, integrated full sized Bosch dishwasher, alcove shelving, further double doors toBoot Room - 2.58 x 2.36 (8'5" x 7'8") - Wood flooring, door to Studio, door toUtility/Shower Room - uPVC obscured double glazed window to rear aspect, tiled flooring, utility area with worksurface space with deep stainless steel sink with mixer tap over and storage beneath, space and plumbing for white goods including washing machine and tumble drier, wall cupboards, low level w/c, shower cubicle with mains shower over, inset spots, extractor.Studio - 6.28 x 2.76 (20'7" x 9'0") - Wall mounted gas boiler, worksurface area with large stainless steel sink with mixer taps, lighting, further door with slight step down intoGarage - 4.87 x 2.63 (15'11" x 8'7") - Double wooden doors to driveway, lighting.First Floor Landing - Doors toMaster Bedroom - 4.80 x 3.00 (15'8" x 9'10") - uPVC double glazed window to rear aspect, double radiator, a range of fitted wardrobes, door toEnsuite Bathroom - 2.55 x 1.79 (8'4" x 5'10") - uPVC double glazed window to rear aspect, concealed cistern w/c, wash hand basin with storage beneath and mixer tap over, p-shaped paneled bath with curved glazed shower screen and mains shower over, part tiled, tiled flooring, wall mounted heated towel rail, extractor.Bedroom Two - 3.79 x 2.76 (12'5" x 9'0") - uPVC double glazed window to front aspect, single radiator.Bedroom Three - 3.50 x 2.74 (11'5" x 8'11") - uPVC double glazed window to front aspect, double radiator, access to loft space, space for freestanding wardrobes.Bedroom Four - 3.16 x 2.66 (10'4" x 8'8") - uPVC double glazed window to rear aspect, small double radiator.Bedroom Five - 2.47 x 2.09 (8'1" x 6'10") - uPVC double glazed window to front aspect, wall mounted heated towel rail, alcove shelving, hanging space.Shower Room - Suite comprising low level w/c, wash hand basin with storage beneath and mixer tap over, shower cubicle with sliding glazed doors and mains shower over, extractor, tile effect flooring.Outside - The mature rear garden is of a generous size offering a good degree of privacy with a block patio immediately adjacent to the property ideal for garden furniture, steps lead down to the remainder of the garden which is laid mainly to lawn with mature planted borders containing a mixture of ground cover, herbaceous perennials, shrubs and an established fig tree. There is a garden pond and a further patio area with pergola ideal for catching the late evening sun. The garden has the added benefit of a garden room. The front of the property has a block paved driveway providing off street parking for a couple of vehicles.Garden Room/Studio - 6.08 x 2.47 (19'11" x 8'1") - Obscured windows to side aspect, window to rear aspect, double glazed bi-folding doors to patio area.Directions - Sat Nav BS31 1AABrochuresAlbert Road, Keynsham, BristolBrochure
Location
Address
Albert Road, Keynsham, Bristol
City
Keynsham
Features And Finishes
Character property, Five bedrooms, Mature rear garden with separate Garden Room/Studio, Garage and driveway, Double glazing, Gas fired central heating, Underfloor heating in kitchen, Close to local shops and amenities
Legal Notice
Our comprehensive database is populated by our meticulous research and analysis of public data. MirrorRealEstate strives for accuracy and we make every effort to verify the information. However, MirrorRealEstate is not liable for the use or misuse of the site's information. The information displayed on MirrorRealEstate.com is for reference only.
Related Homes
