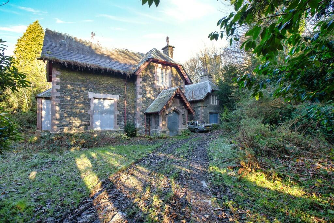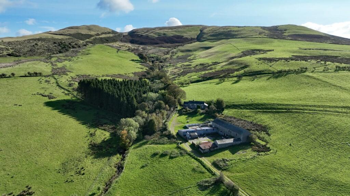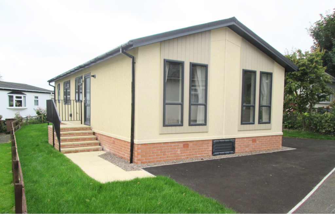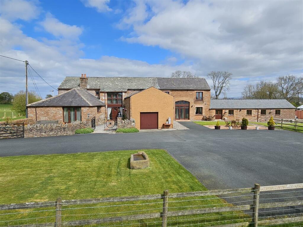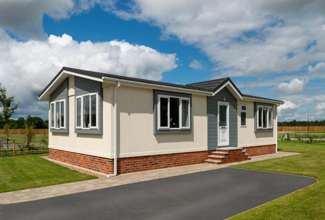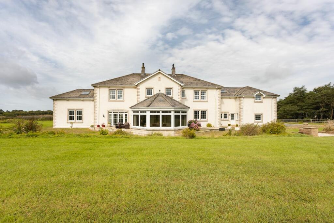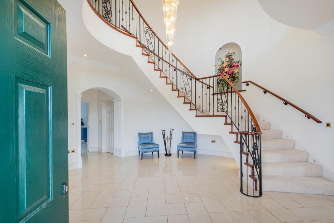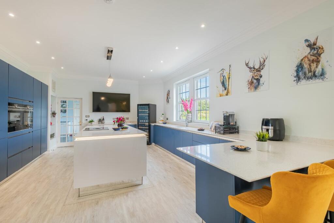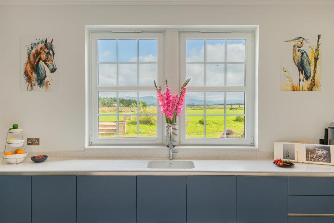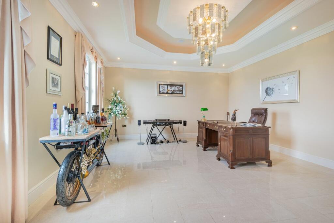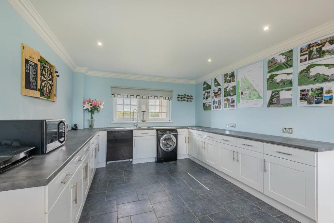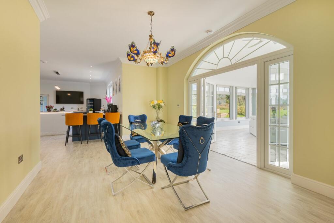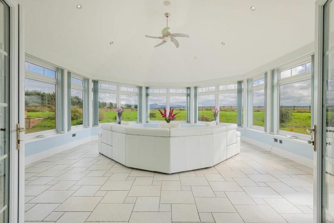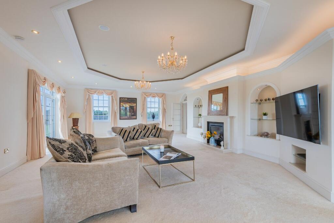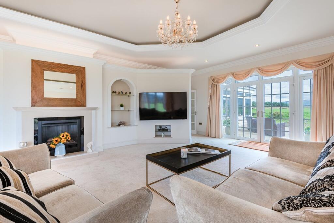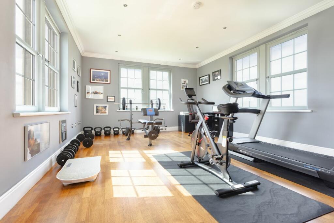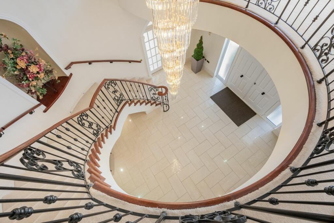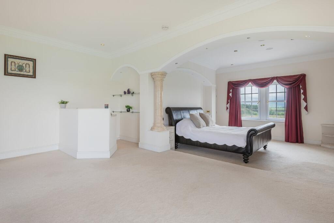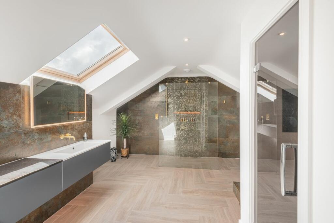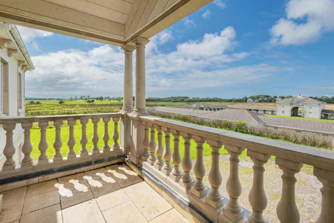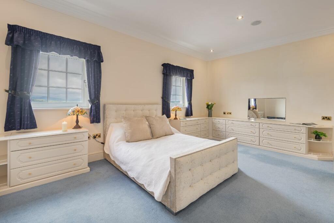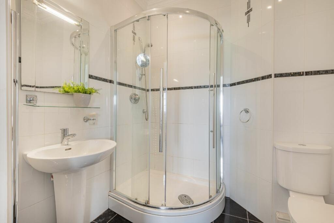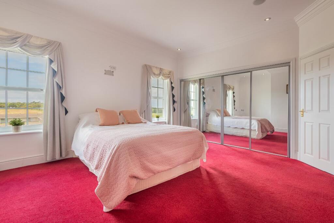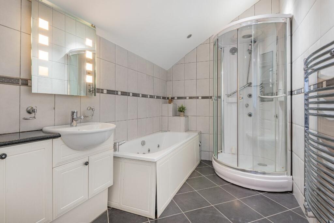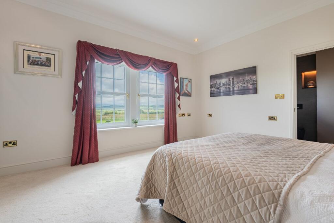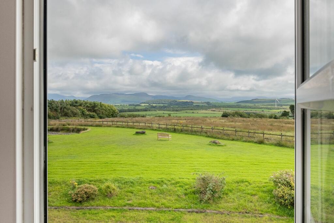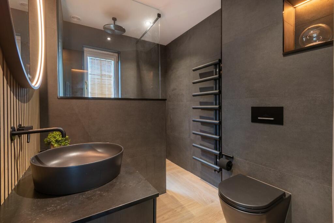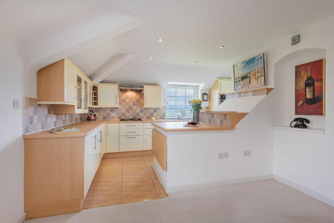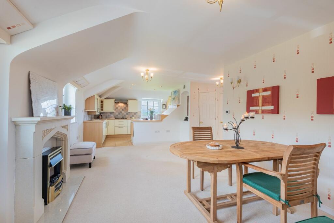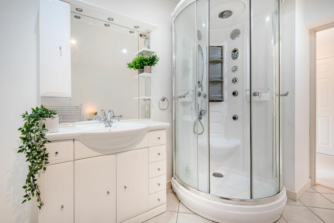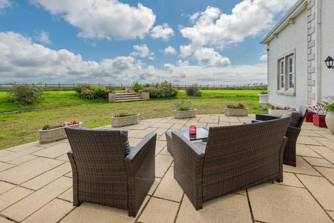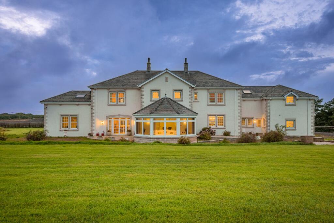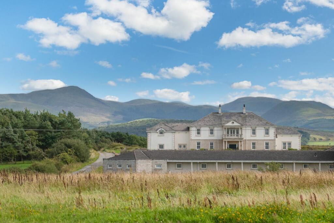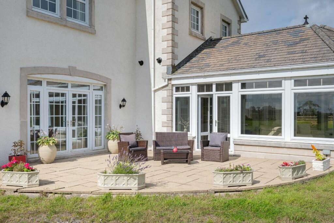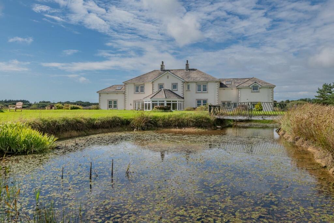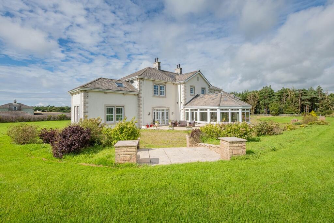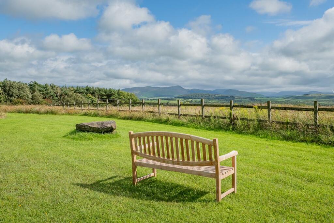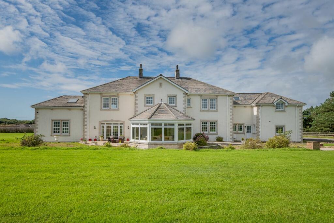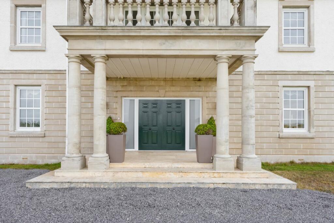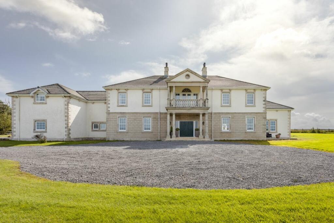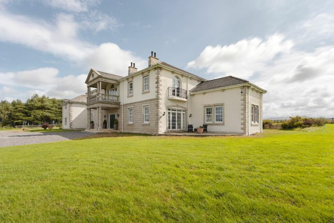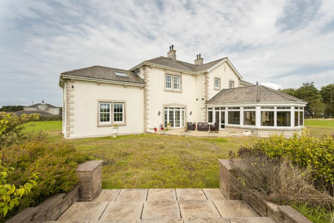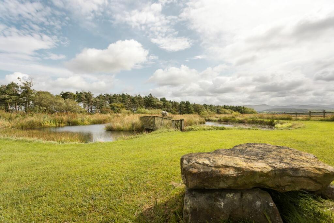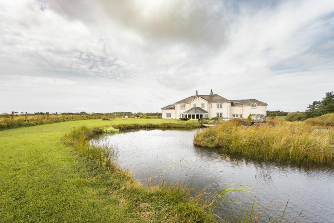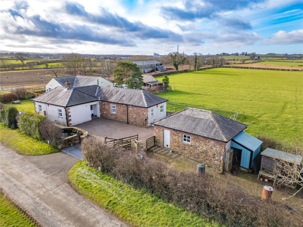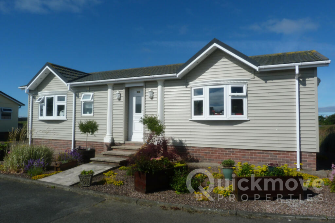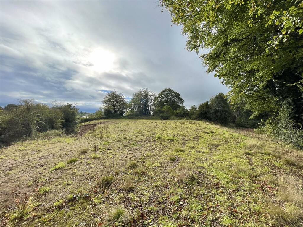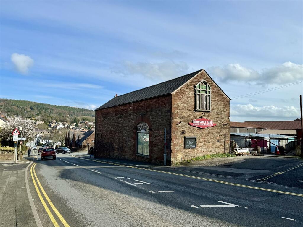Alexandra View, Winscales, Cumbria, CA14 4JG
For Sale : GBP 950000
Details
Bed Rooms
5
Bath Rooms
7
Property Type
Detached
Description
Property Details: • Type: Detached • Tenure: N/A • Floor Area: N/A
Key Features:
Location: • Nearest Station: N/A • Distance to Station: N/A
Agent Information: • Address: 1C Low Cleabarrow Business Centre Windermere Cumbria LA23 3FA
Full Description: Home:* Built approximately 2005* Set amongst 1.9 acres with views across the National Park* 5 bedrooms* Large conservatory * Large kitchen diner * Spacious living room* 2 separate offices/ gym spaces* Large utility with downstairs bathroomServices:* Mains gas* Mains electricity* Mains water* Private drainage *. Sky Broadband Superfast* FreeholdGrounds and Garden:* Three car garage* Approximately 1.9 acres * The rear of the property has sunshine all day and the front of the property with a separate patio area enjoys the sunset.* National Park's Mountains and Lower Fells and lots of wildlife including Deer, Hares, Herons, Bird's of Prey and Horses.Seeking secluded, luxury living on the west Cumbrian coastal plain? Nestled between the Solway Firth and the majestic western fells of the Lake District, gated grandeur with an Art Deco twist awaits at Alexandra View, Winscales.Pulling through an imposing set of wrought iron, pillared gates, the sweeping approach to Alexandra View allows for ample opportunity to soak in the surroundings. Surrounded in just under two acres of land, alongside a large wildlife pond with central island, and with outlying vistas of fields filled with horses, Alexandra View - a bespoke built and utterly unique home - strikes a distinguished pose ahead.Plenty of parking is available on the private driveway in front of the home and alongside a triple garage with guest annex above. Thoroughly updated and refurbished over the last two years, underfloor heating features throughout the home, and heating system is climate controlled. Reclad, reroofed, rerendered and repainted in durable strong, silicone paint to compensate for the elemental vigours of the Cumbrian coast. Renovations have been undertaken indoors too, with brand new grand entrance doors, upgraded tilt and turn windows, the installation of a brand-new German kitchen, two new bathrooms and two new boilers (including a standalone boiler for the annex). Make your way beyond the grand, pillared entrance, towards the handsome green doors with its 30s-style fanlights, and step into the breathtaking entrance hall beyond. The grand arrival sets the scene for the spacious living that is epitomised by Alexandra View, with gleaming porcelain cream tiles extending in a herringbone pattern underfoot and a sweeping staircase spiralling upward, showcasing the double height of the ceiling, which is further celebrated by the incredible 400-piece crystal chandelier with several light settings. Mood lighting prevails in every room - with dimmers and an array of colours allowing you to create the ultimate ambience.A home with a fluid feel and an easy flow, archways lead off from the entrance hall to the left, right and ahead. Pass through the double doors to the right and into the lavishly sized living room. Carpeted in cream underfoot, with a contrasting collection of spotlighting and chandeliers within the coffered ceiling, light floods in through a selection of French doors which open out to the two patios beyond.A contemporary gas fire serves as a warm focal point, with abundant warmth emanating from the underfloor heating beneath your feet.Tucked off the living room on the right is one of two studies to be found at Alexandra View, with far reaching views out over the garden and fields beyond. A home with fantastic flow, the living room also connects through into the kitchen.Returning from the living room to the entrance hall, discover a second study on the left, through impressive transom-topped, glazed double doors. Porcelain tiles gleam beneath the light of the chandelier, set within the embossed ceiling above, while views extend out over the stables to the front through Georgian feel windows. Directly ahead from the entrance hall, continue through, past the spacious downstairs cloakroom with wash basin and WC on the right, and into the kitchen.Dressed in contemporary shades of inky blue, the seamlessly fitted, handleless Siemens kitchen with modern central island is the sociable hub of the home. Spacious and designed for ease of cooking, the large central island is equipped with inset mood lighting, set beneath a quartet of subtle pendant lights. Deep pan drawers are practical and plentiful, whilst an array of appliances includes an induction hob with BORA ultra extractor, two ovens and a warming draw, dishwasher and fridge and freezer alongside a Caple wine cooler. A Quooker instant boiling tap adds ease, whilst Amtico flooring extends underfoot. Perch at the breakfast bar and keep conversation flowing with the cook or feast formally in the dining room beyond, beneath the impressive Art Deco chandelier.Also opening up off the kitchen is the utility room, a capacious space in its own right, serving almost as a backup kitchen to the main culinary area. Storage abounds, with plumbing for washer and dryer, alongside a sink, an additional freezer and access out to the rear garden. Off this room, there is a separate downstairs WC and access to the triple garage.Glazed, double doors open from the dining room into the orangery, a vastly sized room free flowing with natural light, and where far-reaching views overlooking the rear of the property including the pond and toward the Lake District National Park's high peaks and Lower Fells present themselves through large windows arcing round to three aspects. This part of the property also has wheelchair access into the house. Fitted with blinds, spotlighting and air conditioning, French doors allow instant access out to the patio. Perfect for parties and quiet contemplation alike, this is a room that connects endlessly to the outdoors.Returning to the entrance hall, marvel at the grandeur as you ascend the curving flight of stairs, with its wrought iron and bespoke mahogany handrail, at eye level with the crystal chandelier, before arriving at the landing. Note the elegant arched alcoves that feature in the entrance hall, and on the wide staircase, with its low level lighting; subtle design features underpinning the quality finish of this magnificent home. Making your way to the top of the landing, French doors open onto a stone balustrade balcony with views out over the quadrangular stables to the front. Back inside, to the furthest end of the landing, double doors open to the master suite.An enormous space, with a built-in bar with sink, fridge and cupboards, the master suite is as much ballroom as it is bedroom, as light flourishes in from all angles. Cream carpet underfoot is warmed by underfloor heating, with mood lighting above. French doors open to a Juliet balcony from where you can savour the views out over the fields to the distant peaks. Transition beyond an archway supported by marble pillars to reach the rear of the bedroom suite, where there is ample space for the most regally sized of beds. Fitted storage includes bedside cabinets and dressing table, whilst there is also a walk-in wardrobe with further storage.There is abundant potential to develop this spacious bedroom, perhaps for use as a cinema or to simply star gaze with clear skies and occasional northern lights.Refresh and revive in the lavishly sized, recently refitted Villeroy & Boch ensuite, where contemporary greys are reflected in the floor and wall tiles, and LED uplighting features. Ocean blue cabinetry is topped in inky black, with gold Vado Individual fittings in the taps, shower heads and scotia for a luxury finish. Alongside a wet-room, walk-in shower with alcove shelving and shimmering feature tiling, there is a wide wall mounted wash basin with vanity unit storage, and separate WC accessed beyond a contemporary smoked glass door. Returning along the landing, discover a separate suite of bedrooms at the top of the stairs on the right.First, arrive at bedroom two, a capacious king sized room with stunning views out over the fields to the fells in the distance. Carpeted underfoot, storage abounds in the fitted drawers and walk-in wardrobe with access to a spacious loft. This room has an ensuite bathroom with shower, wash basin and WC.From the broad and light inner landing, continue along past a large linen cupboard, to discover the third bedroom, another kingly-sized space with ample storage within the mirrored wardrobes. Views look out over the fields to the old stables in front. Freshen up in the spacious ensuite, tiled to the walls and floor and fitted with spa bath, separate spa shower, alongside a wash basin with LED mirror above and WC. Ample storage is another highlight of this ensuite.Continuing along the landing, on the right another bountiful double bedroom , fitted with cream carpet and a wall of mirrored wardrobes. Large windows draw in breath-taking views out over the fields, mountains and distant fells. Recently refitted, the contemporary Villeroy & Boch ensuite features elegant tiling underfoot, and anthracite grey walls with alcove shelving and LED mood lighting. A wet-room style walk-in shower features alongside a vanity unit wash basin with Vado Individual wall mounted taps, set beneath a large LED heated mirror.From this landing, and with its own separate guest entrance from outdoors, discover the guest annex; a light and airy expanse ideal for long-stay guests, older children and even for Airbnb purposes. From the main lobby of the annex there is a Jack 'n' Jill bathroom with shower, bidet, wash basin and WC, linking to a spacious and inviting double bedroom, with fitted storage. Storage is a key element of Alexandra View, with cupboards and fitted wardrobes throughout both the main home and its self-sufficient annex. As the wide lobby opens up into a broad, light filled living area, views extend over the garden through two large windows to either side of the fireplace. Cream carpet runs underfoot, with a good-size kitchenette to the side, with cupboards, drawers, double oven and sink with views out over the pond and fields to the fells. There is also a handy utility room with plumbing for washer and dryer and the separate entrance door leads outside to the side of the property.GardenOutside, just under two acres of greenery extends. Currently, it is largely a blank canvas, plans to transform the garden have been drawn up by a professional landscaper.Unspoiled views unfurl in every direction, a reminder of the peace and privacy of this picturesque setting. The large pond is a haven for nature, whilst a bridge leads to an island which could be ideal as a barbecue area with seating.Research suggests that no planning is required for a Helipad and there is room toland, should you require.Out and aboutSecluded and rural, but not isolated, Alexandra View enjoys all the benefits of remote living with easy connections courtesy of the A595. In Winscales, discover the destination gastro pub of Oily's, serving up traditional British cuisine using local Cumbrian ingredients. Only a ten-minute walk away, this local pub with a rich history also serves a wide range of draught and bottled lagers, bitters and ciders.Not only known for its stunning scenery, Cumbria is also known as the English county with the most Michelin stars to its name, meaning that Alexandra View is perfectly positioned for epicureans.Workington is only three miles away for essential amenities, whilst a local gym and Spar shop are walkable, situated just down the road.Further afield, the charming market town of Keswick is a mere 20 miles away, nestled between Skiddaw and Blencathra and set on the shores of Derwent Water. Brimming with shops, cafes, bars, restaurants and more, you can even take a tour of the local brewing company.Cockermouth and Whitehaven are even closer, just six miles away. Whitehaven, once one of England's busiest ports, is a must see for its pretty harbour and history.Follow the track from the garden and head out into the countryside and breathe in the fresh country air. On the cusp of the dramatic Western Lakeland Fells, there is so much of the 'real' Lake District to explore.Perfect for animals and pets, Alexandra View is also an accessible home, with wheelchair access to the rear. A grand home, built to the highest of standards, elegance, opulence and home comforts combine at Alexandra View.** For more photos and information, download the brochure on desktop. For your own hard copy brochure, or to book a viewing please call the team **Council Tax Band: GTenure: FreeholdBrochuresBrochure
Location
Address
Alexandra View, Winscales, Cumbria, CA14 4JG
City
Cumbria
Legal Notice
Our comprehensive database is populated by our meticulous research and analysis of public data. MirrorRealEstate strives for accuracy and we make every effort to verify the information. However, MirrorRealEstate is not liable for the use or misuse of the site's information. The information displayed on MirrorRealEstate.com is for reference only.
Real Estate Broker
AshdownJones, The Lakes and Lune Valley
Brokerage
AshdownJones, The Lakes and Lune Valley
Profile Brokerage WebsiteTop Tags
1.9 acres 5 bedrooms large conservatory 2 separate officesLikes
0
Views
7
Related Homes

