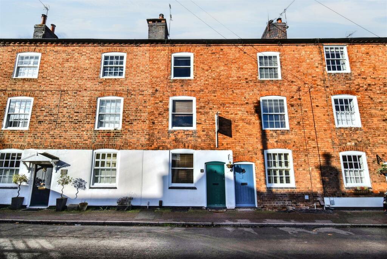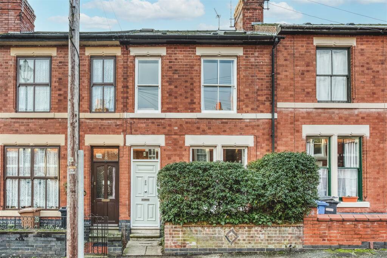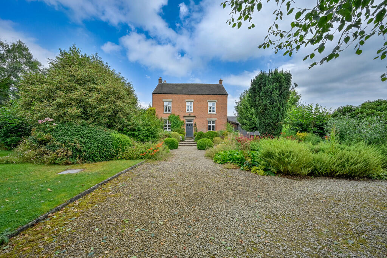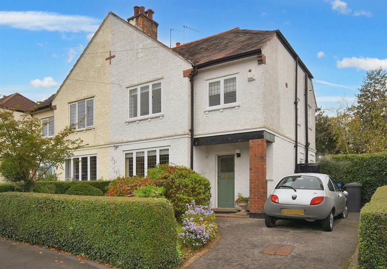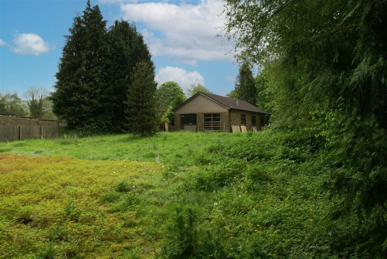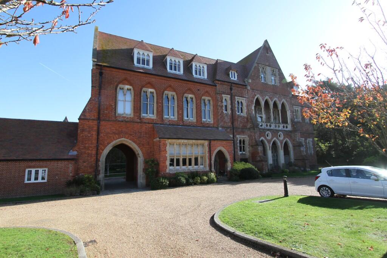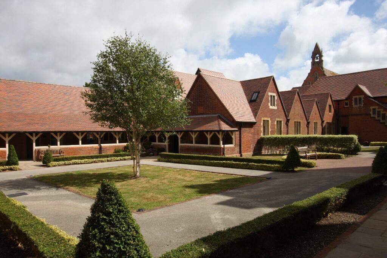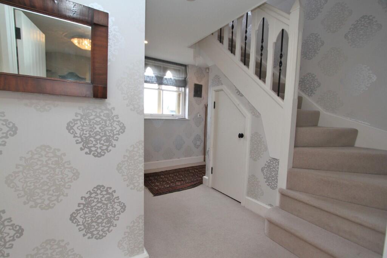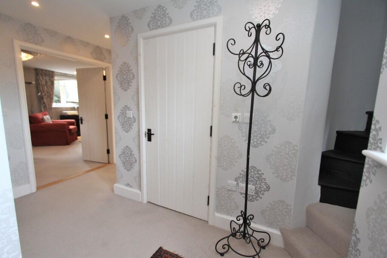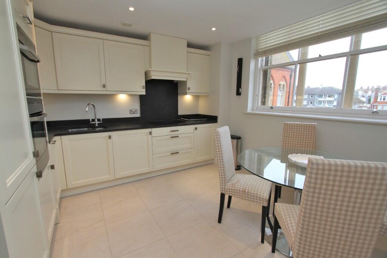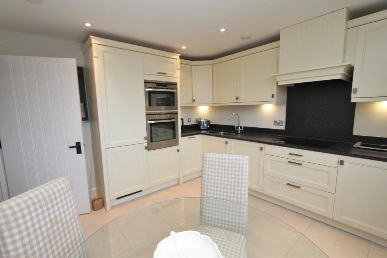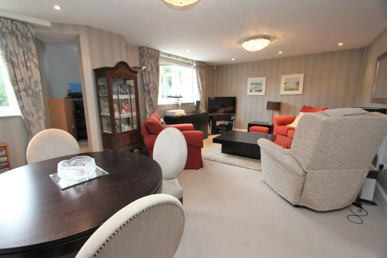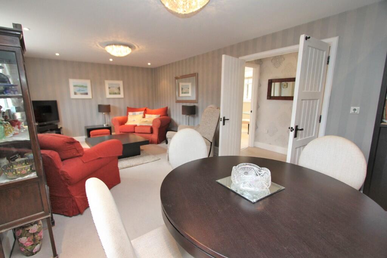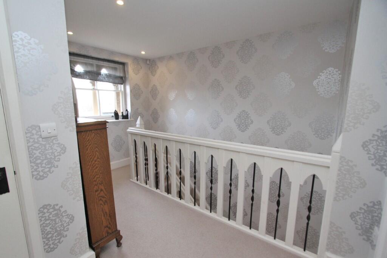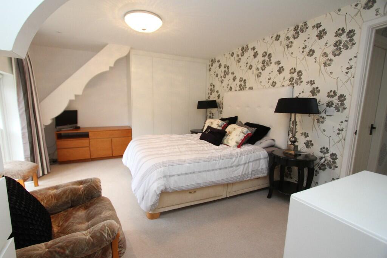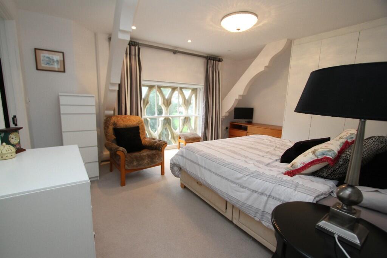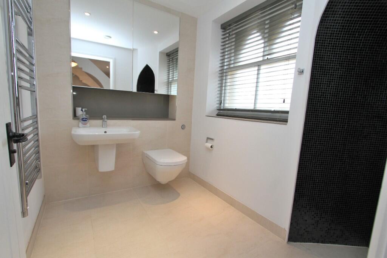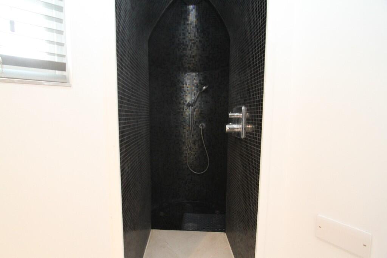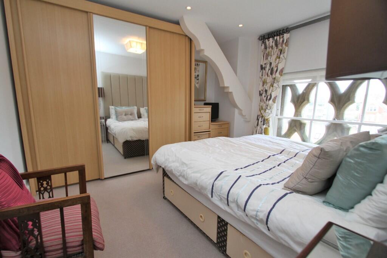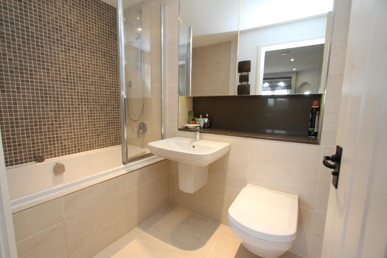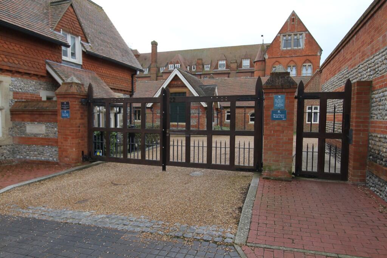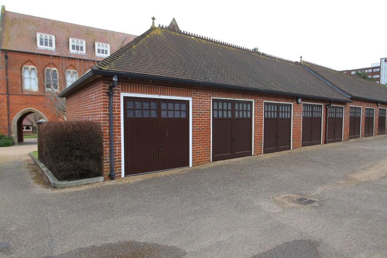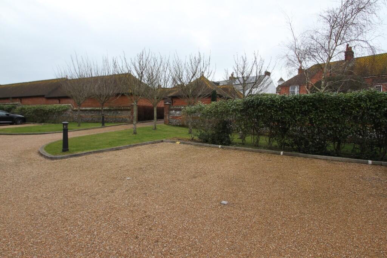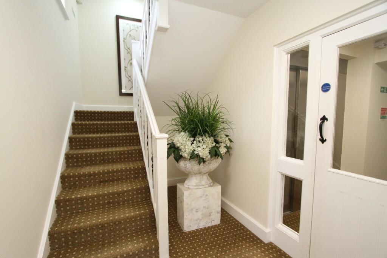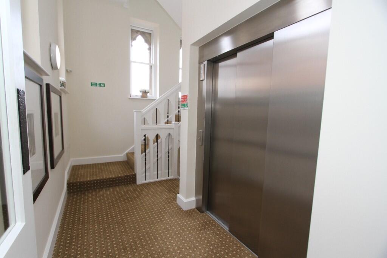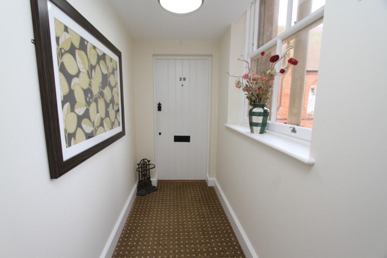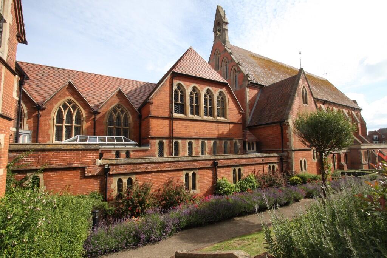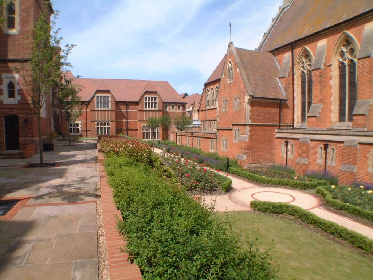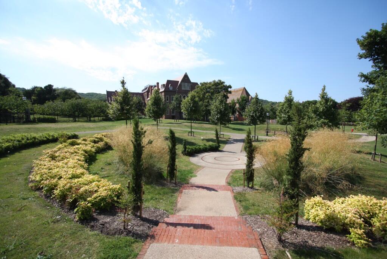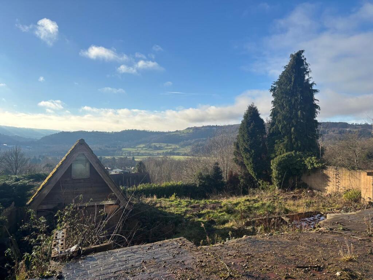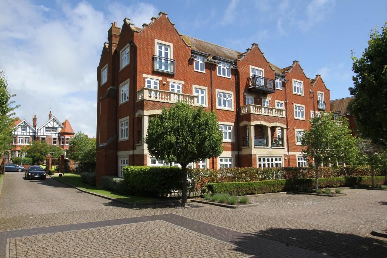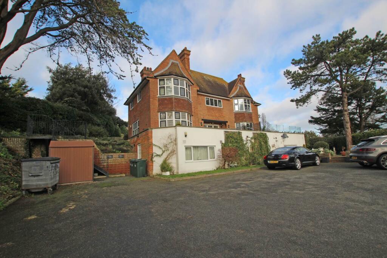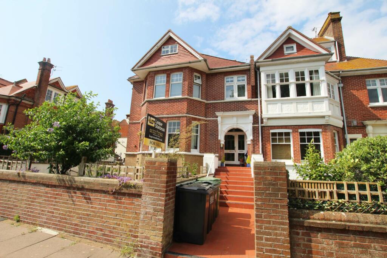All Saints, Darley Road, Eastbourne
For Sale : GBP 475000
Details
Bed Rooms
2
Bath Rooms
2
Property Type
Duplex
Description
Property Details: • Type: Duplex • Tenure: N/A • Floor Area: N/A
Key Features: • COMMUNAL ENTRANCE WITH LIFT. SPACIOUS PRIVATE ENTRANCE HALL. CLOAKROOM/WC • 22'4 x 12'8 LIVING ROOM • SUPERB OPEN PLAN 11'6 x 11' KITCHEN.DINING ROOM • MASTER BEDROOM SUITE COMPRISING 15' x 12' BEDROOM 1 WITH BUILT IN WARDROBES AND A LUXURIOUSLY APPOINTED ENSUITE SHOWER ROOM/WC • SECOND DOUBLE BEDROOM WITH FITTED WARDROBE CUPBOARDS • SECOND LUXURIOUSLY APPOINTED BATHROOM/WC • GAS FIRED UNDER-FLOOR CENTRAL HEATING • EXTENSIVE AND BEAUTIFULLY MAINTAINED PARK-LIKE COMMUNAL GARDENS • PRIVATE GARAGE AND FURTHER PRIVATE CAR PARKING SPACE • NO ONWARD CHAIN
Location: • Nearest Station: N/A • Distance to Station: N/A
Agent Information: • Address: 40 Cornfield Road, Eastbourne, BN21 4QH
Full Description: AN OUTSTANDING AND REMARKABLY SPACIOUS TWO BEDROOM DUPLEX STYLE APARTMENT FORMING PART OF THE EXCLUSIVE ALL SAINTS DEVELOPMENT ENVIABLY SITUATED BETWEEN THE LOVELY MEADS SEAFRONT PROMENADE AND MEADS VILLAGE WITH ITS RANGE OF LOCAL SHOPS AND AMENITIES. Arranged on the two upper levels of this beautifully restored period development completed in recent years by Berkeley Homes, the apartment provides superbly appointed and generously proportioned accommodation comprising a spacious entrance hall with double doors leading to the 22'4 x 12'8 living room and a high quality fitted open plan kitchen/dining room with polished quartz worktops and a range of integrated appliances. The upper floor provides two spacious bedrooms, including the 15' x 12' master bedroom with spacious ensuite shower room/wc. The second bathroom/wc is fitted to a similar high standard. The accommodation is enhanced further with period features including gothic style stone mullion windows and the original turreted staircases between the two levels, one of which has been stylishly created into a tiled shower area within the ensuite shower room to the master bedroom.
An internal inspection is most highly recommended by the vendor's sole agent as above
COMPRISING
COMMUNAL ENTRANCE WITH LIFT , SPACIOUS PRIVATE ENTRANCE HALL, CLOAKROOM/WC, 22'4 x 12'8 LIVING ROOM, SUPERB OPEN PLAN 11'6 x 11' KITCHEN/DINING ROOM, MASTER BEDROOM SUITE COMPRISING 15' x 12' BEDROOM 1 WITH BUILT IN WARDROBES AND A LUXURIOUSLY APPOINTED ENSUITE SHOWER ROOM/WC, SECOND DOUBLE BEDROOM WITH FITTED WARDROBE CUPBOARDS, SECOND LUXURIOUSLY APPOINTED BATHROOM/WC, GAS FIRED UNDER-FLOOR CENTRAL HEATING, EXTENSIVE AND BEAUTIFULLY MAINTAINED PARK-LIKE COMMUNAL GARDENS, PRIVATE GARAGE AND FURTHER PRIVATE CAR PARKING SPACE, NO ONWARD CHAIN
LOCATION All Saints occupies a most convenient and sought after position within Meads Village enjoying close proximity to the lovely seafront promenade with access to Beachy Head and the South Downs as well as the local shops and amenities of Meads Village. The town centre with its comprehensive range of shopping facilities, theatres and mainline railway station serving Gatwick Airport and London Victoria is just over one mile distant.
ACCOMMODATION AND APPROXIMATE ROOM SIZES
Communal front door with security entry phone system opening into
COMMUNAL ENTRANCE HALL with staircase and passenger lift rising to SECOND FLOOR LANDING with private front door opening into
SPACIOUS AND WELL LIT ENTRANCE HALL having stone mullion window, inset down lights, built in under-stairs store cupboard.
CLOAKROOM fitted with matching white suite complemented by ceramic floor tiling and part wall tiling, comprising semi-pedestal wash hand basin having mixer tap, wall hung close coupled wc with concealed cistern with large mirror above and stone vanity shelf, inset down light, extractor fan.
Feature turreted secondary staircase rising to the UPPER FLOOR
Double panelled doors from the entrance hall open into the
LIVING ROOM 22'4 x 12'8 (6.81m x 3.86m) enjoying a bright southerly aspect over the communal gardens. Inset down lights, TV aerial/satellite/FM point, feature circular turret recess.
SUPERB KITCHEN/DINING ROOM 11'6 x 11' (3.51m x 3.35m) fitted with a range of built in matching shaker style units complemented with quartz worktops and a range of integrated appliances comprising under-mounted one and a half bowl stainless steel sink having mixer tap with cupboard under, range of matching floor cupboards and drawers concealing integrated dishwasher and washing machine. Inset AEG electric ceramic hob with granite splashback and feature canopy above with extractor. Adjoining matching unit housing built in AEG electric oven with matching combination microwave above. Further adjoining matching unit housing integrated fridge/freezer, range of matching wall cupboards with concealed lighting, inset down lights.
Staircase from the entrance hall rises to the SPACIOUS AND WELL LIT THIRD FLOOR GALLERIED LANDING having stone mullion window, inset down lights, period arched door communicating with the secondary staircase. Large walk-in shelved airing cupboard housing Megaflow hot water tank, ceramic tiled floor.
MASTER BEDROOM SUITE comprising
BEDROOM 1 15' x 12' (4.57m x 3.66m) with feature gothic style stone mullion window enjoying views over the communal gardens. Range of built in wardrobe cupboards, TV aerial point. Door to
SPACIOUS AND LUXURIOUSLY APPOINTED ENSUITE SHOWER ROOM fitted with a matching white Villeroy & Boch suite complemented by ceramic floor tiling and part ceramic wall tiling, comprising a feature walk-in mosaic tiled turreted shower with built in overhead shower and additional handset, semi-pedestal wash hand basin having mixer tap with stone vanity shelf above and large mirror fronted medicine cabinet, wall hung close coupled wc, chrome ladder style heated towel rail, inset down lights, extractor fan.
BEDROOM 2 12'4 x 11'2 (3.76m x 3.40m) with feature gothic style stone mullion window, range of built in wardrobe cupboards, inset down lights.
LUXURY BATHROOM superbly fitted with matching white Villeroy and Boch suite complemented by ceramic floor tiling and part ceramic wall tiling comprising inset double ended panelled bath having mixer tap with built in shower above and glazed screen, semi-pedestal wash hand basin having mixer tap with stone vanity shelf above and large mirror fronted medicine cabinet, wall hung close coupled wc with concealed cistern, inset down lights, extractor fan.
OUTSIDE
An important feature of the apartment are the beautifully established and well maintained park-like communal gardens providing a wonderful setting for the development. Approached by electric communal security gates with gravel driveway providing access to a
LARGE BRICK BUILT GARAGE forming part of an adjacent block together with a further PRIVATE ALLOCATED CAR PARKING SPACE.
The extensive communal gardens surround the development and continue into the adjoining All Saints Park leading to the lovely seafront promenade. The approach the apartment is via the inner courtyard, providing further areas of attractive communal gardens with paved seating areas.
LEASE - To be advised.
MAINTENANCE - The charge for June 2024 to June 2025 is £3,982 per annum.
EASTBOURNE COUNCIL TAX BAND - E EPC RATING - D
Location
Address
All Saints, Darley Road, Eastbourne
City
Darley Road
Features And Finishes
COMMUNAL ENTRANCE WITH LIFT. SPACIOUS PRIVATE ENTRANCE HALL. CLOAKROOM/WC, 22'4 x 12'8 LIVING ROOM, SUPERB OPEN PLAN 11'6 x 11' KITCHEN.DINING ROOM, MASTER BEDROOM SUITE COMPRISING 15' x 12' BEDROOM 1 WITH BUILT IN WARDROBES AND A LUXURIOUSLY APPOINTED ENSUITE SHOWER ROOM/WC, SECOND DOUBLE BEDROOM WITH FITTED WARDROBE CUPBOARDS, SECOND LUXURIOUSLY APPOINTED BATHROOM/WC, GAS FIRED UNDER-FLOOR CENTRAL HEATING, EXTENSIVE AND BEAUTIFULLY MAINTAINED PARK-LIKE COMMUNAL GARDENS, PRIVATE GARAGE AND FURTHER PRIVATE CAR PARKING SPACE, NO ONWARD CHAIN
Legal Notice
Our comprehensive database is populated by our meticulous research and analysis of public data. MirrorRealEstate strives for accuracy and we make every effort to verify the information. However, MirrorRealEstate is not liable for the use or misuse of the site's information. The information displayed on MirrorRealEstate.com is for reference only.
Real Estate Broker
Emslie & Tarrant, Eastbourne
Brokerage
Emslie & Tarrant, Eastbourne
Profile Brokerage WebsiteTop Tags
Likes
0
Views
59
Related Homes
