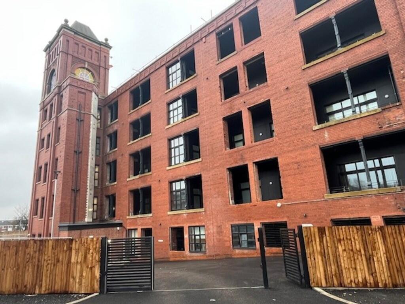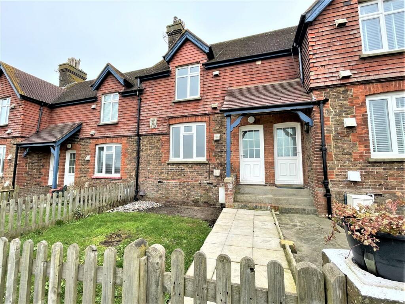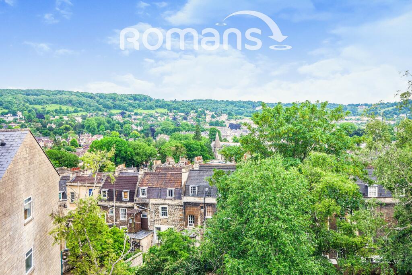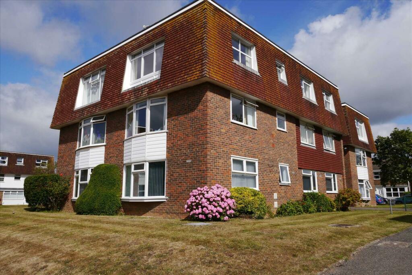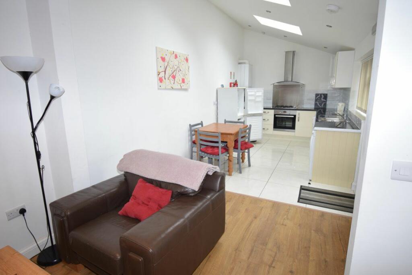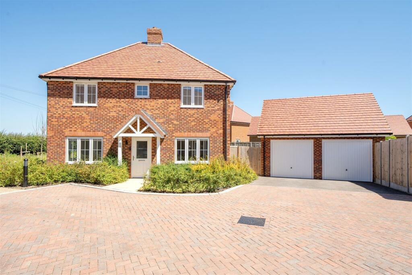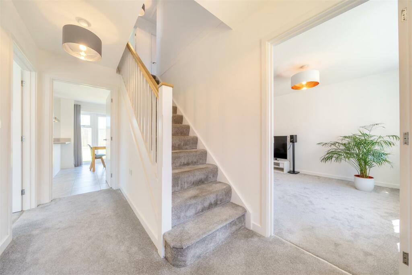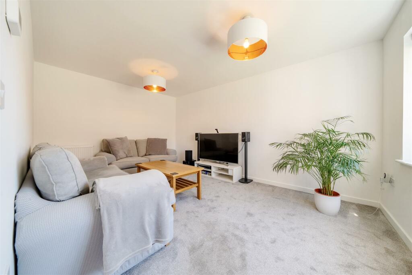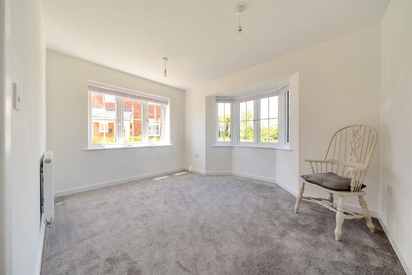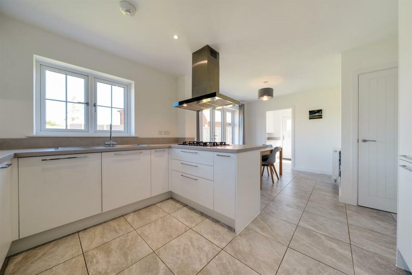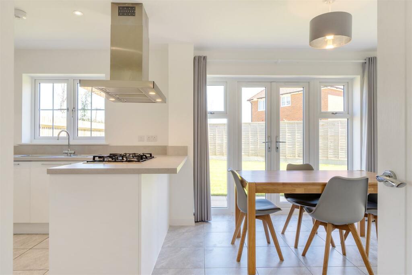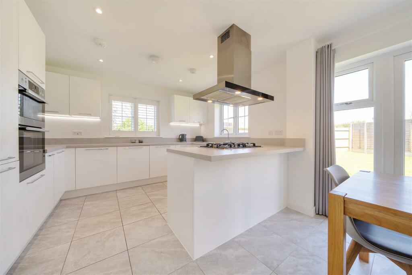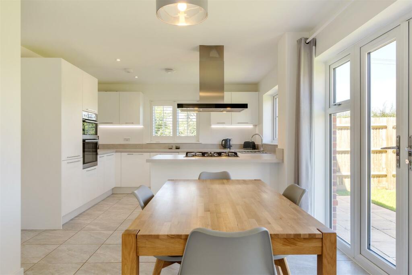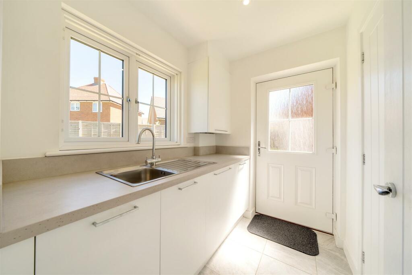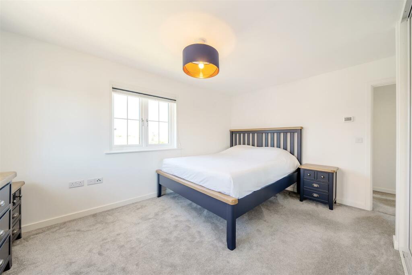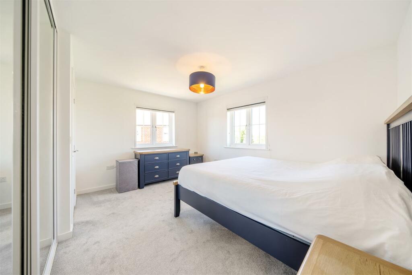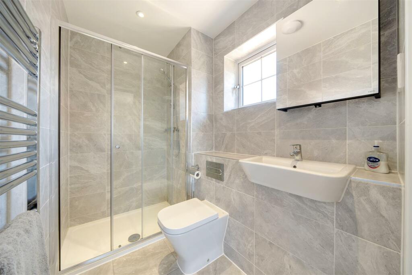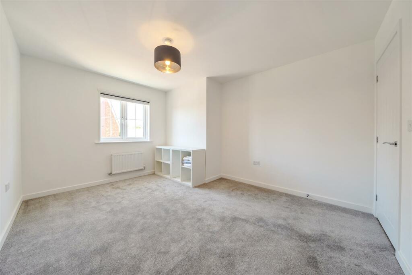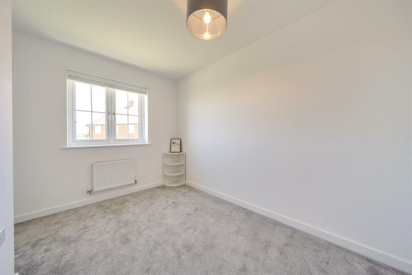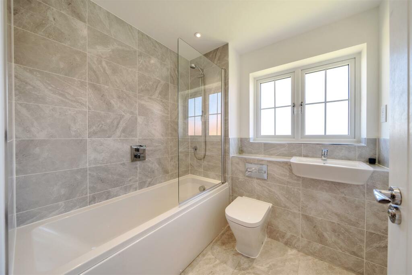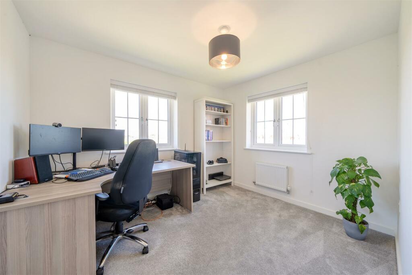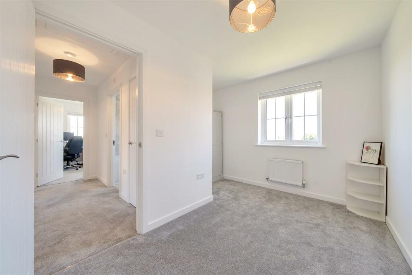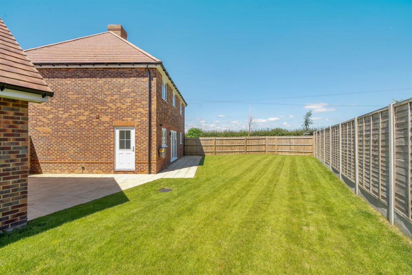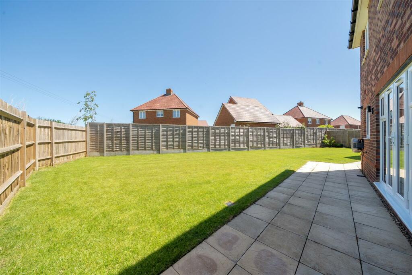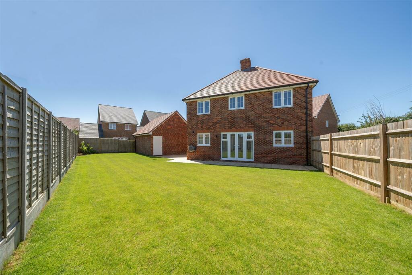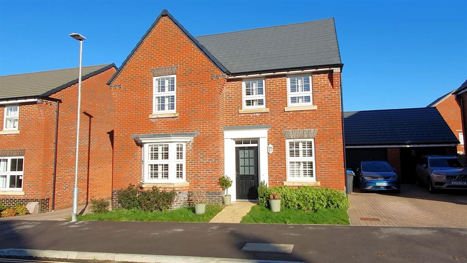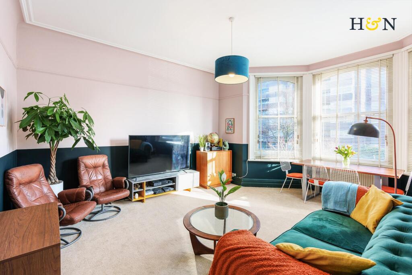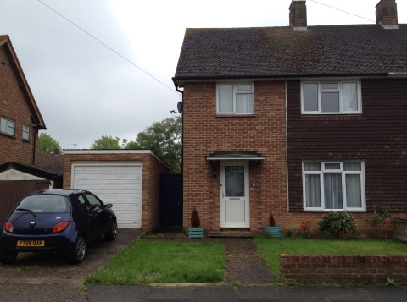Alliss Gardens, Sandwich
For Sale : GBP 575000
Details
Bed Rooms
4
Bath Rooms
2
Property Type
Detached
Description
Property Details: • Type: Detached • Tenure: N/A • Floor Area: N/A
Key Features: • Superb detached home in a modern development • Four well proportioned bedrooms, en-suite and family bathroom • Versatile living accommodation throughout the property • Beautiful modern fitted kitchen with integrated appliances • Double garage, parking and sunny aspect rear garden • Walking distance to the town centre of Sandwich
Location: • Nearest Station: N/A • Distance to Station: N/A
Agent Information: • Address: 2 Market Street Sandwich CT13 9DA
Full Description: Located within a highly desirable and newly developed area, lies this superb family home. Finished to the highest standard this pristine family home is not one to be overlooked. The property is a walking distance from Sandwich. Upon entrance to the property, you are greeted with a welcoming hallway. The property has versatile living accommodation with a warm and inviting living room and another reception which can also act as a dining room. Towards the rear of the property, there is a sleek modern fitted kitchen with integrated appliances whilst having the space for a dining area. There is also a convenient utility room as well as a WC. The first floor of the property is comprised of four well proportioned bedrooms. The principal bedroom features built in wardrobes as well as a beautifully finished three piece en-suite. Lastly there is a three piece family bathroom with serves the rest of the property. Externally, there is a front garden, parking and a double garage. There is a pleasant sunny aspect rear garden, equipped with a patio area. There is a remaining warrantee on the property. The medieval town of Sandwich offers a wide variety of superb amenities such as medical facilities, shops, cafes, restaurants, and plenty of recreational activities. Sandwich prides itself on transport links, with a regular bus service to neigbouring towns and villages as well as the main train station which offers high speed links to central London.Living Room - 4.78 x 3.26 (15'8" x 10'8") - Reception Room - 3.81 x 3.35 (12'5" x 10'11") - Kitchen/ Dining Room - 6.08 x 3.69 (19'11" x 12'1") - Utility - Wc - Bedroom 1 - 4.21 x 3.86 (13'9" x 12'7") - En-Suite - Bedroom 2 - 4.20 x 3.26 (13'9" x 10'8") - Bedroom 3 - 3.35 x 3.20 (10'11" x 10'5") - Bedroom 4 - 3.34 x 2.80 (10'11" x 9'2") - Bathroom - Garage - 6.13 x 5.53 (20'1" x 18'1") - BrochuresAlliss Gardens_BROCHURE.pdfBrochure
Location
Address
Alliss Gardens, Sandwich
City
Alliss Gardens
Features And Finishes
Superb detached home in a modern development, Four well proportioned bedrooms, en-suite and family bathroom, Versatile living accommodation throughout the property, Beautiful modern fitted kitchen with integrated appliances, Double garage, parking and sunny aspect rear garden, Walking distance to the town centre of Sandwich
Legal Notice
Our comprehensive database is populated by our meticulous research and analysis of public data. MirrorRealEstate strives for accuracy and we make every effort to verify the information. However, MirrorRealEstate is not liable for the use or misuse of the site's information. The information displayed on MirrorRealEstate.com is for reference only.
Related Homes
