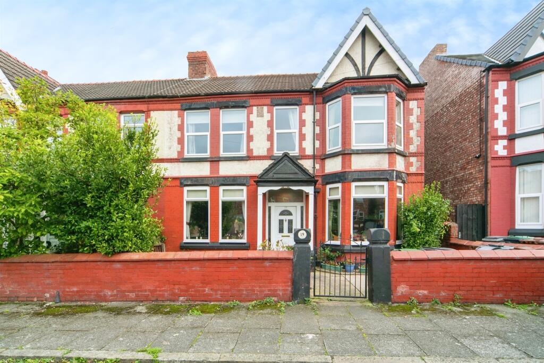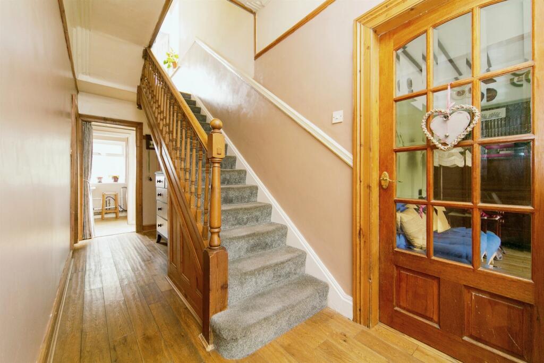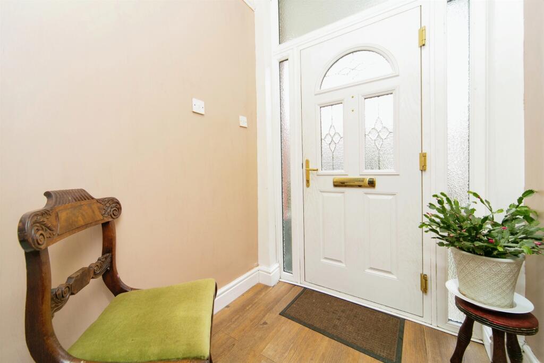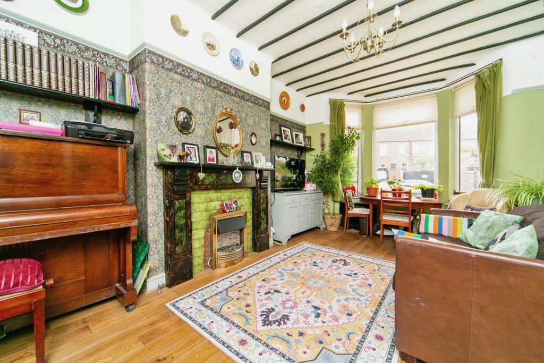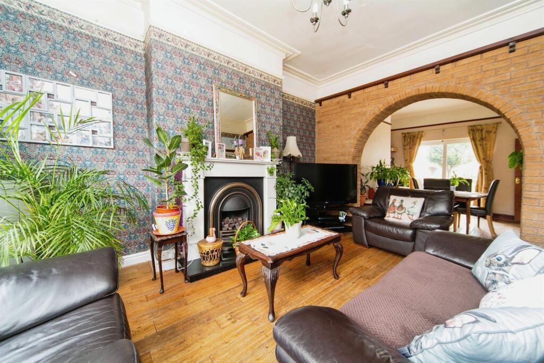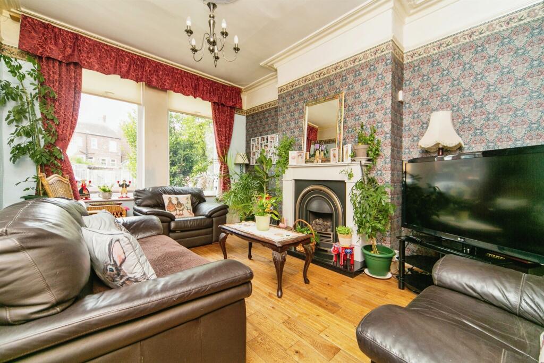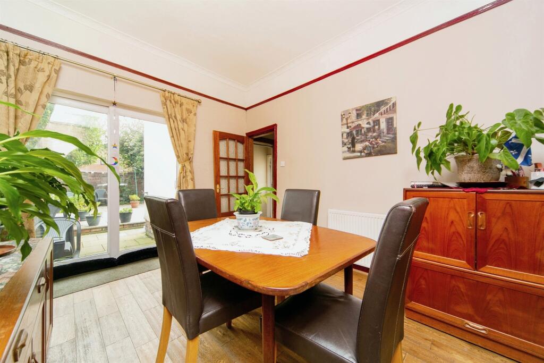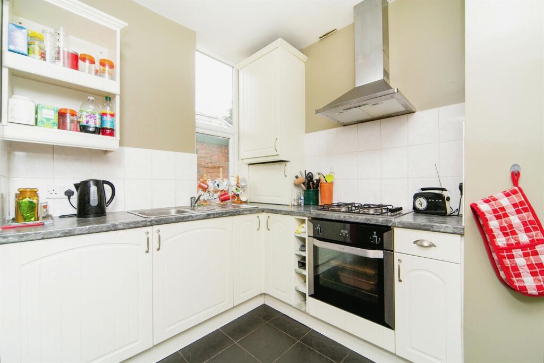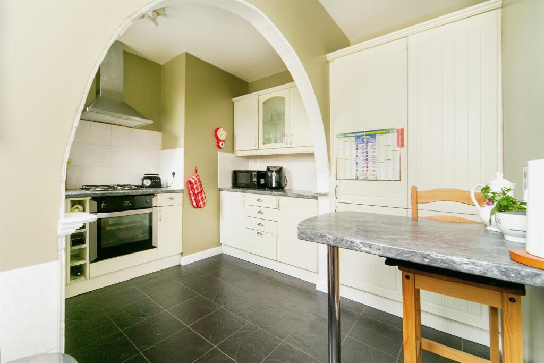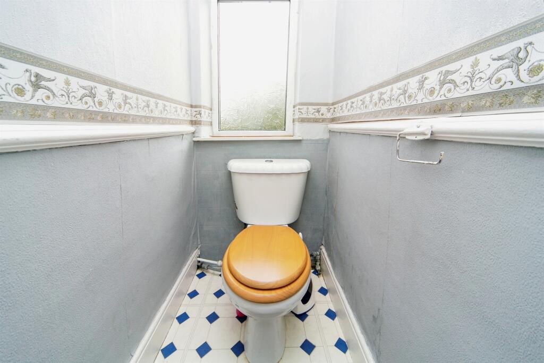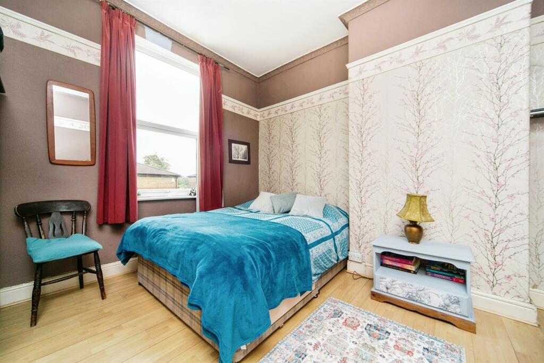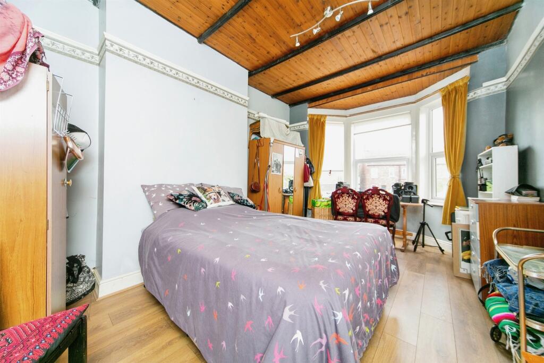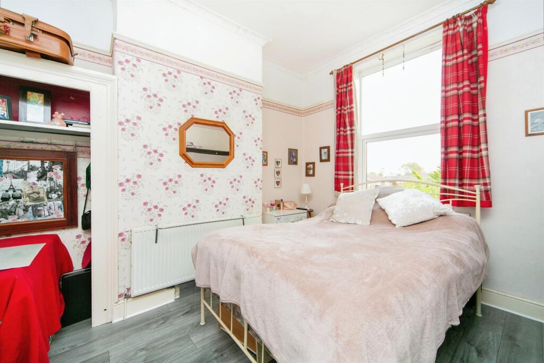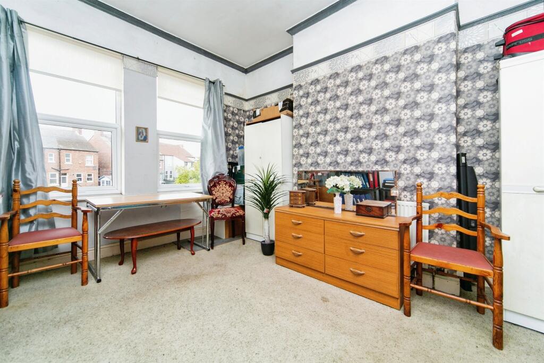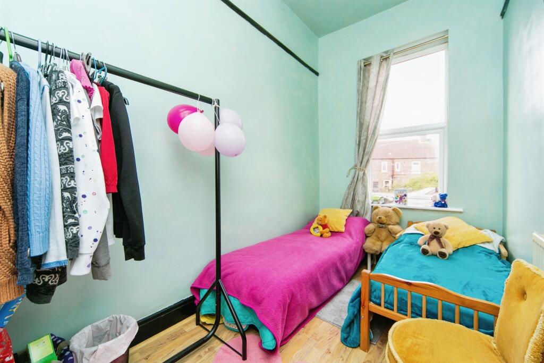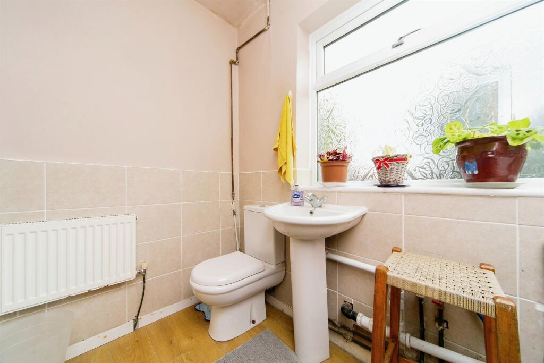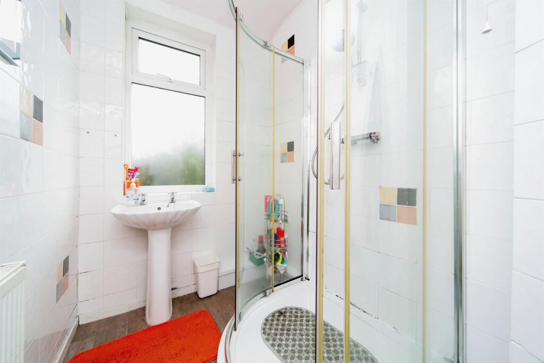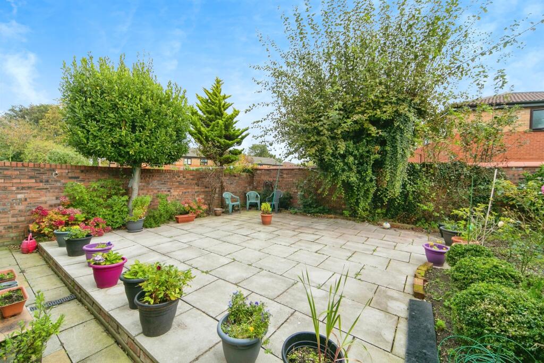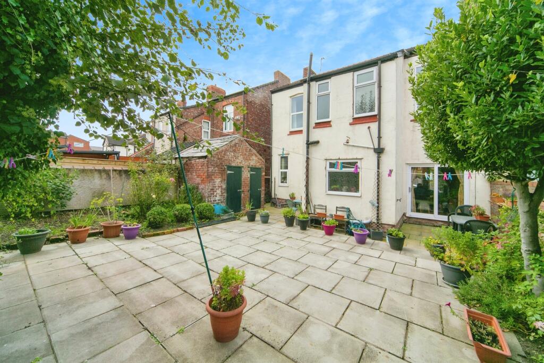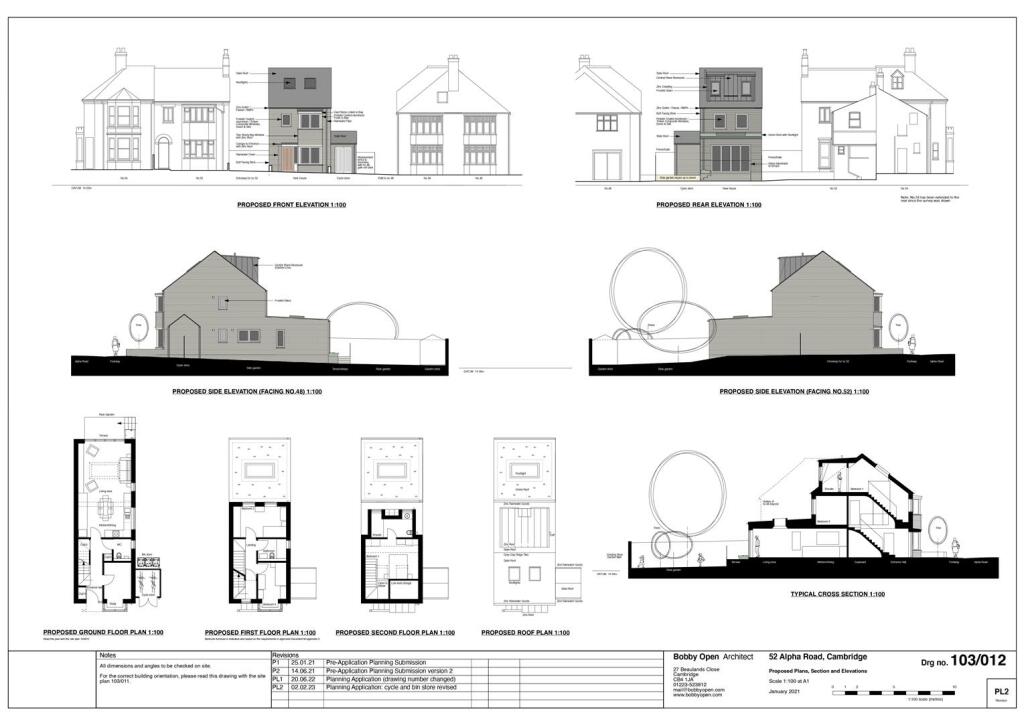Alpha Drive, Birkenhead
For Sale : GBP 240000
Details
Bed Rooms
5
Bath Rooms
1
Property Type
Semi-Detached
Description
Property Details: • Type: Semi-Detached • Tenure: N/A • Floor Area: N/A
Key Features: • Unique Semi Detached House • Council Tax Band - C • Four Double Bedrooms and One Charming Single Bedroom • Three Striking Reception Rooms • Distinctively Attractive Kitchen • Utility Room and Downstairs WC • Quiet Residential Road • On Street Parking
Location: • Nearest Station: N/A • Distance to Station: N/A
Agent Information: • Address: 349 Woodchurch Road, Prenton, CH42 8PE
Full Description: SUMMARYWe walked around this Victorian semi-detached house utterly enchanted, and cannot wait to show you around it, too: If character is at the top of your list come and view so that we can gush over it with you!DESCRIPTIONCharacter is a word that sometimes gets thrown around too freely when describing properties, but this five bedroom semi-detached house truly offers all that one could hope for upon hearing the term, while at the same time demanding no concessions to comfort: where one might make do with small rooms and awkward corners for the sake of a property that evokes a sense of history, in this case character manifests itself in high ceilings and exhilarating proportions. These qualities are evident especially in the two magnificent reception rooms and the four double bedrooms upstairs, all of which offer endless opportunities for decorative flourishes, as witnessed by the distinctive décor of the two reception rooms in particular: whether you like clashing prints or harmonious details these rooms lend themselves willingly to anyone who wants more than a plain painted wall. But it is not only the decorative flourishes, but there are also practical ones, too, such as where the hallway ends in a T behind the lovely farmhouse style kitchen, which is bisected by that gloriously distinctive arch: the T shape creates an alcove that can be used as a utility area, and behind this there is a very convenient WC. From this hallway we have a rear door to the paved, split-level garden surrounded by flower beds that currently house a rose garden! All this and so much more awaits so do not hesitate, book a viewing today!Hallway Porch in hallwayLounge 19' 5" max x 10' 6" +recess ( 5.92m max x 3.20m +recess )Double glazed bay window to front, original marble mantelpiece with fitted electric fire. Radiator and wood flooring.Living Room 14' 7" x 11' 4" max ( 4.45m x 3.45m max )Two double glazed windows to front, electric feature fireplace, picture rail, wood flooring and brick arch to dining room.Dining Room 12' 2" x 10' 2" ( 3.71m x 3.10m )Double glazed sliding doors to rear garden. radiator and wood flooring.Utility Room 8' 3" x 4' 7" ( 2.51m x 1.40m )Double glazed frosted window, radiator, wash hand basin and w/c, plumbing for washing machine and drying machine.Kitchen 11' 2" x 10' 2" ( 3.40m x 3.10m )Two double glazed windows, wall and base units with sink and drainer, Built in fridge freezer with attached pantry. Breakfast bar, gas hob and electric oven.Landing Split level stairs. Wood flooring, picture and dado rails. Loft access.Bedroom One 16' 7" max x 11' 2" max ( 5.05m max x 3.40m max )Double glazed window, radiator and picture rail.Bedroom Two 14' 7" x 10' 3" +recess ( 4.45m x 3.12m +recess )Two double glazed windows, radiator, and picture rails.Bedroom Three 12' 4" x 10' 2" +recess ( 3.76m x 3.10m +recess )Double glazed window, radiator, laminate, picture rail.Bedroom Four 12' 8" max x 11' 9" ( 3.86m max x 3.58m )Double glazed window, radiator and picture rail.Bedroom Five 10' 9" x 6' 2" ( 3.28m x 1.88m )Double glazed window, radiator and picture rail.Shower Room Shower cubicle, wash hand basin, radiator, double glazed frosted window, fully tiled. Separate room adjacent with toilet.Rear Garden Paved throughout, flower borders, side alley access to front and two brick built sheds.1. MONEY LAUNDERING REGULATIONS: Intending purchasers will be asked to produce identification documentation at a later stage and we would ask for your co-operation in order that there will be no delay in agreeing the sale. 2. General: While we endeavour to make our sales particulars fair, accurate and reliable, they are only a general guide to the property and, accordingly, if there is any point which is of particular importance to you, please contact the office and we will be pleased to check the position for you, especially if you are contemplating travelling some distance to view the property. 3. The measurements indicated are supplied for guidance only and as such must be considered incorrect. 4. Services: Please note we have not tested the services or any of the equipment or appliances in this property, accordingly we strongly advise prospective buyers to commission their own survey or service reports before finalising their offer to purchase. 5. THESE PARTICULARS ARE ISSUED IN GOOD FAITH BUT DO NOT CONSTITUTE REPRESENTATIONS OF FACT OR FORM PART OF ANY OFFER OR CONTRACT. THE MATTERS REFERRED TO IN THESE PARTICULARS SHOULD BE INDEPENDENTLY VERIFIED BY PROSPECTIVE BUYERS OR TENANTS. NEITHER SEQUENCE (UK) LIMITED NOR ANY OF ITS EMPLOYEES OR AGENTS HAS ANY AUTHORITY TO MAKE OR GIVE ANY REPRESENTATION OR WARRANTY WHATEVER IN RELATION TO THIS PROPERTY.BrochuresPDF Property ParticularsFull Details
Location
Address
Alpha Drive, Birkenhead
City
Alpha Drive
Features And Finishes
Unique Semi Detached House, Council Tax Band - C, Four Double Bedrooms and One Charming Single Bedroom, Three Striking Reception Rooms, Distinctively Attractive Kitchen, Utility Room and Downstairs WC, Quiet Residential Road, On Street Parking
Legal Notice
Our comprehensive database is populated by our meticulous research and analysis of public data. MirrorRealEstate strives for accuracy and we make every effort to verify the information. However, MirrorRealEstate is not liable for the use or misuse of the site's information. The information displayed on MirrorRealEstate.com is for reference only.
Real Estate Broker
Jones & Chapman, Prenton
Brokerage
Jones & Chapman, Prenton
Profile Brokerage WebsiteTop Tags
Likes
0
Views
43
Related Homes
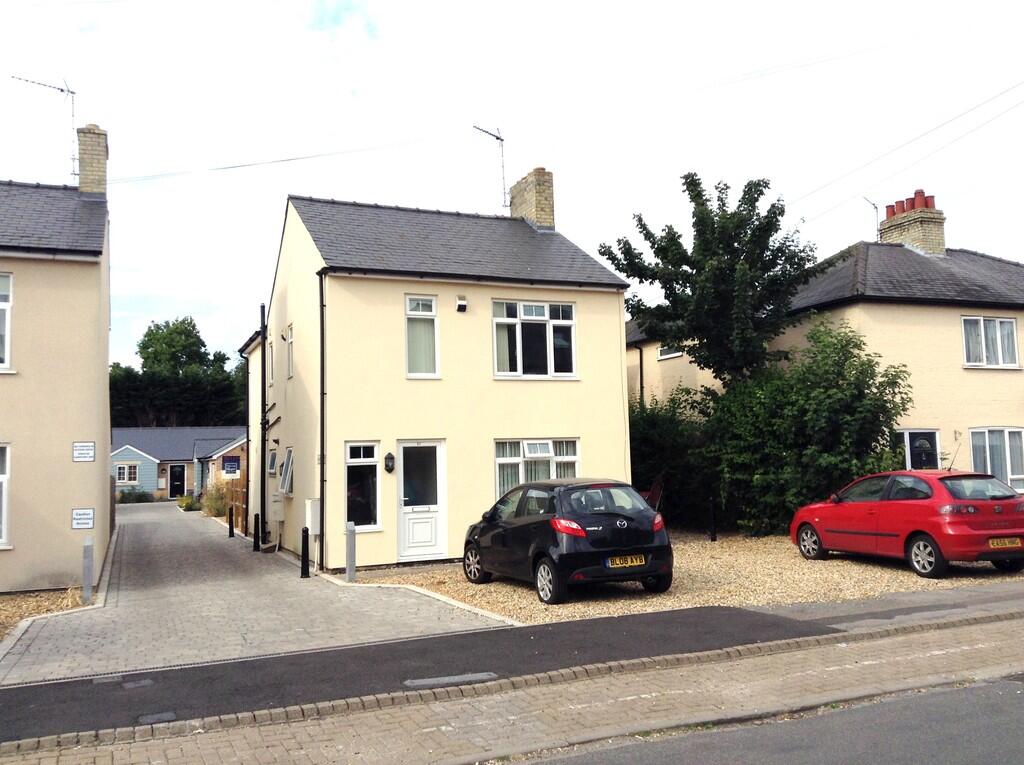
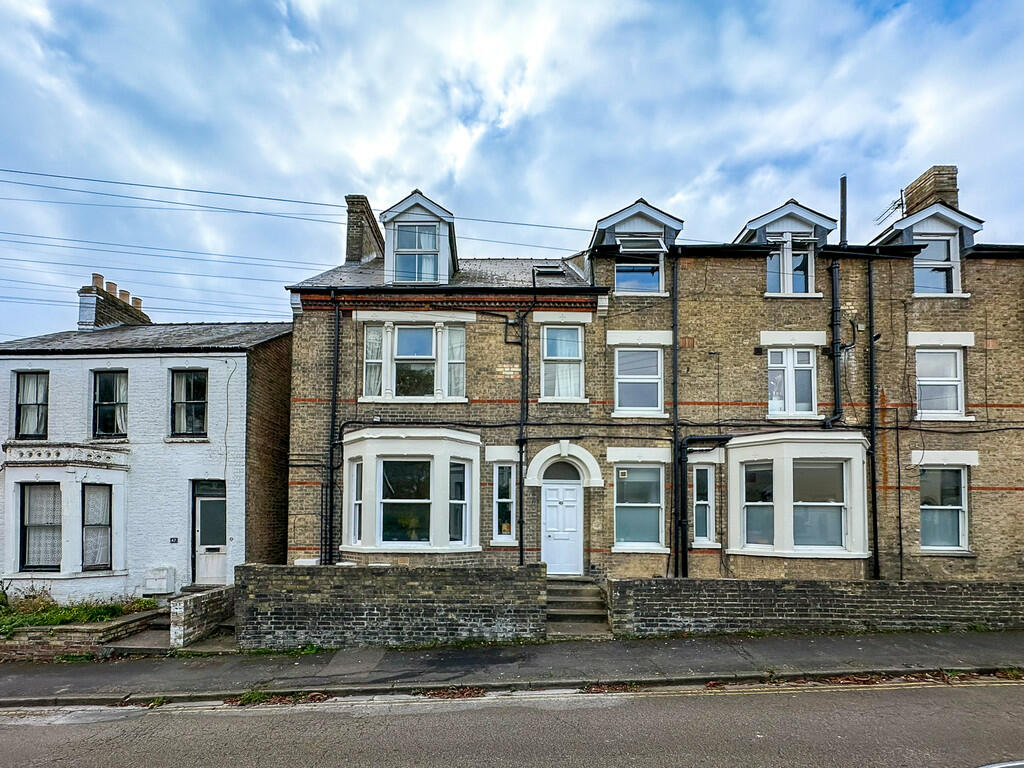
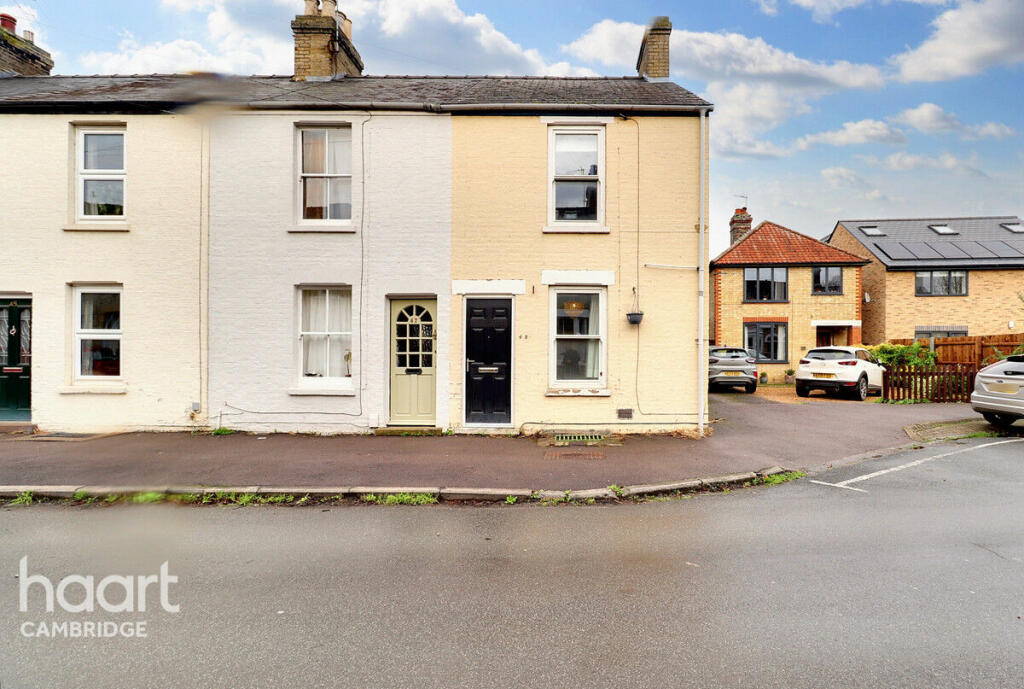


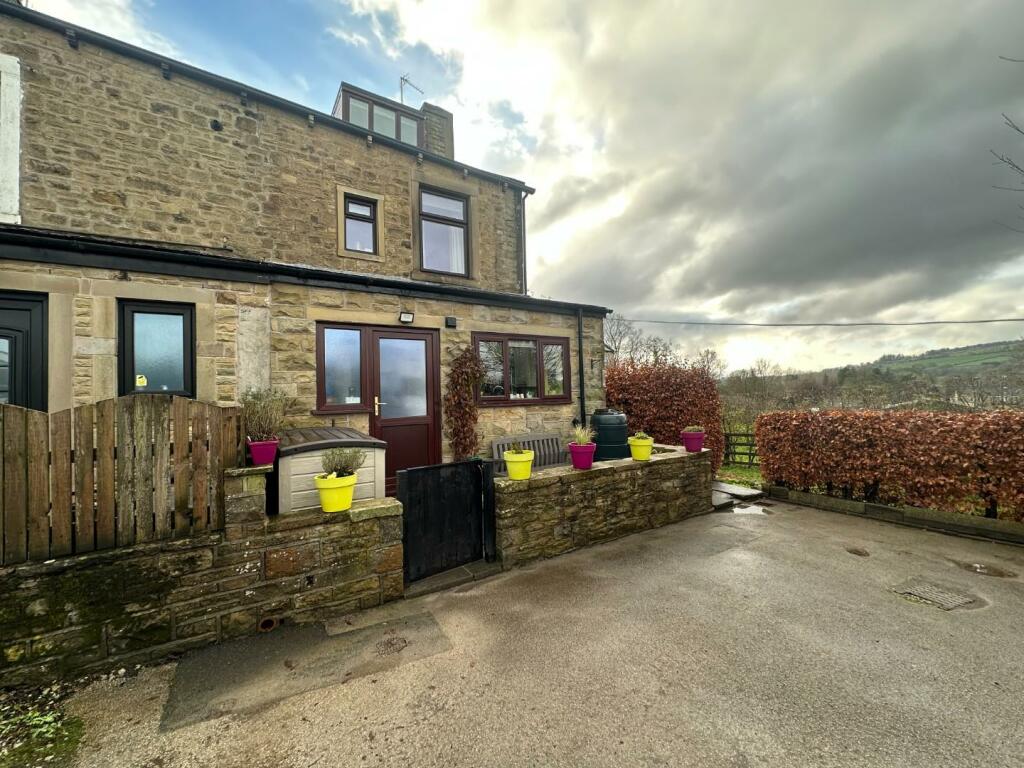

4 2269 Nordic DriveWhistler, British Columbia, V8E0P5, Canada
For Sale: CAD3,349,000

