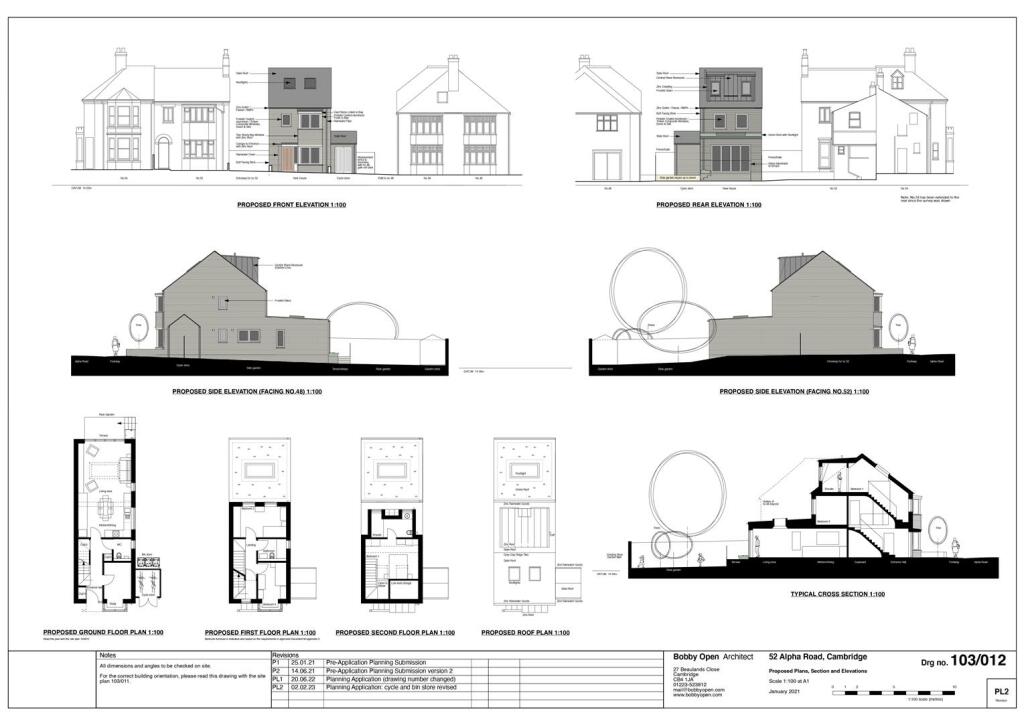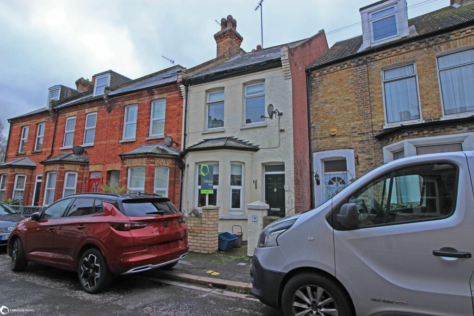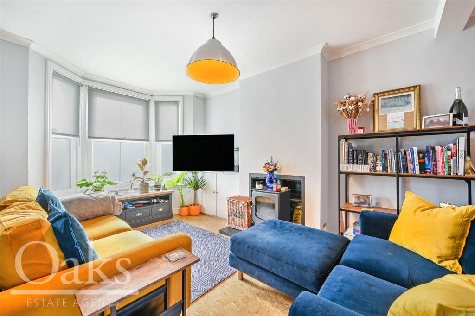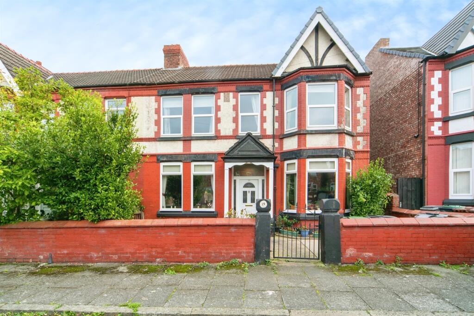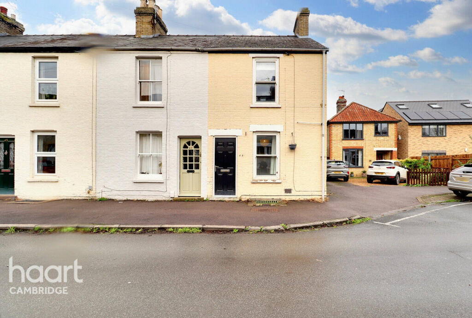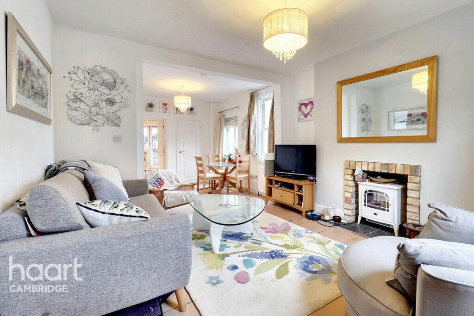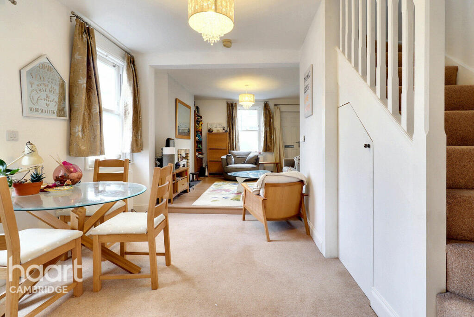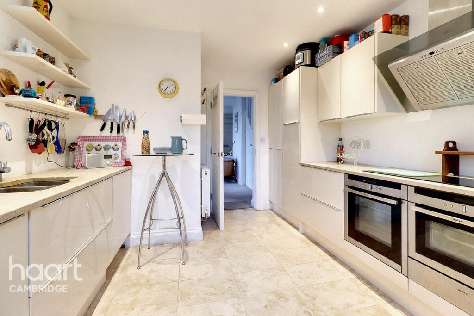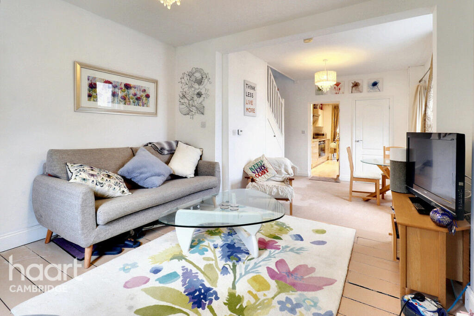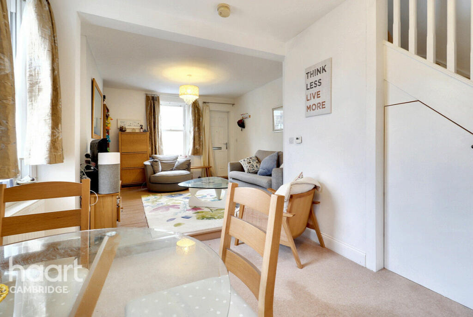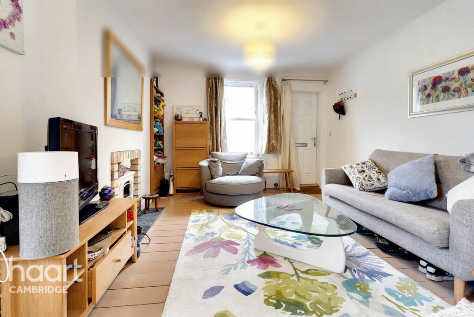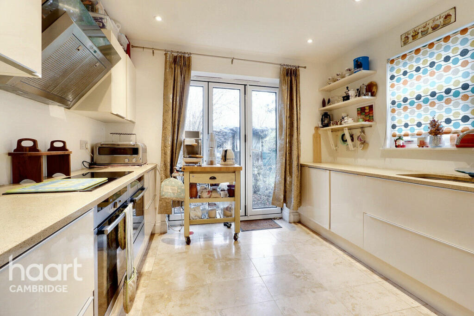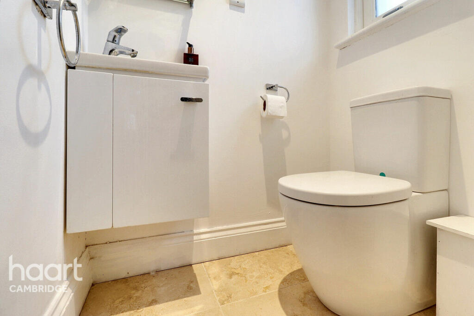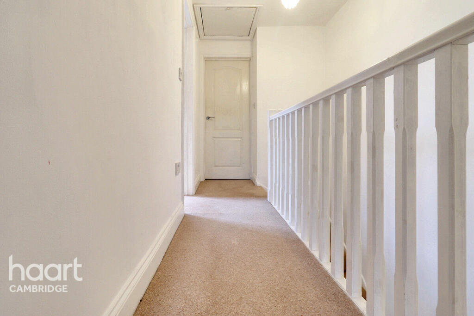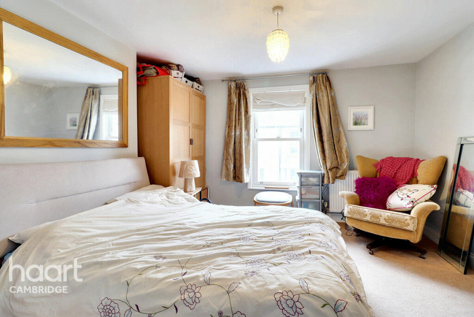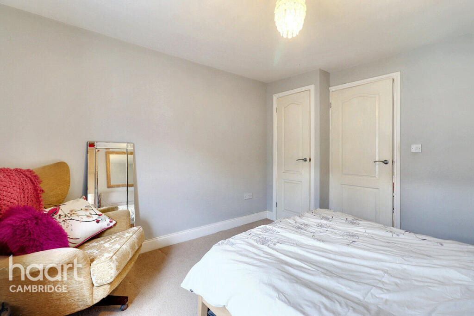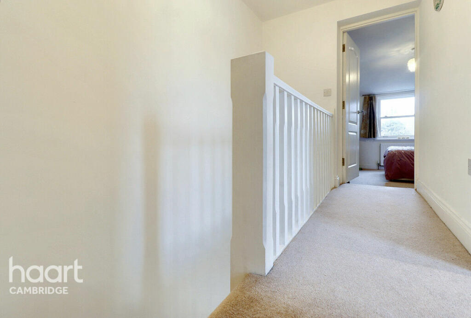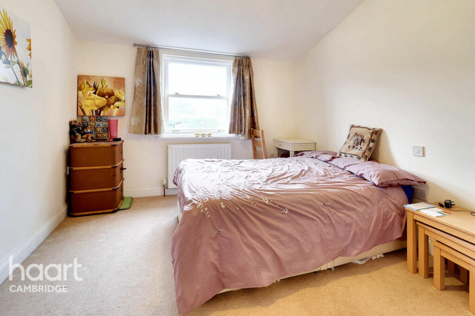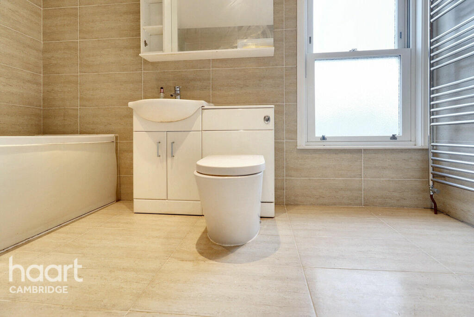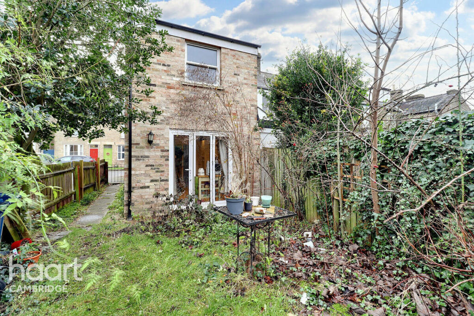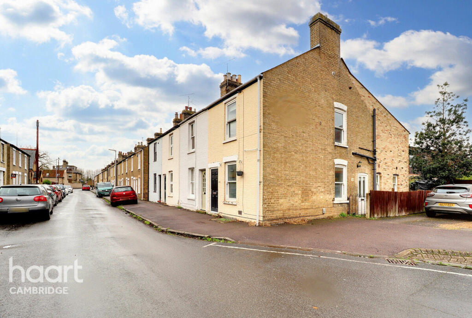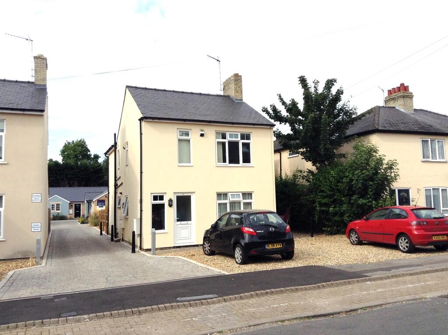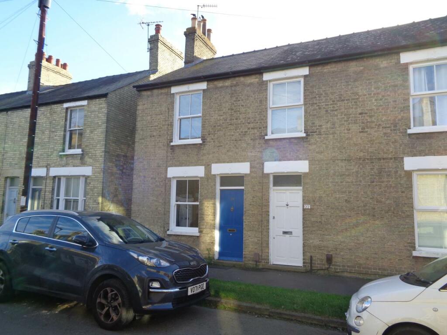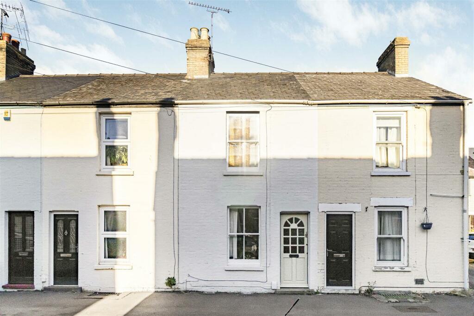Alpha Terrace, Cambridge
For Sale : GBP 450000
Details
Bed Rooms
2
Bath Rooms
1
Property Type
End of Terrace
Description
Property Details: • Type: End of Terrace • Tenure: N/A • Floor Area: N/A
Key Features: • 1901 Victorian House • End-Of-Terraced • Two Bedroom • Enclosed Garden • Renovated to a high standard • On Street Parking
Location: • Nearest Station: N/A • Distance to Station: N/A
Agent Information: • Address: 64 Regent Street, Cambridge, CB2 1DP
Full Description: Guide Price- £450,000-£475,000A stylish Victorian home blending period charm with modern upgrades, featuring an open-plan living area, sleek kitchen, two spacious double bedrooms and a contemporary bathroom. The private garden and converted cellar add versatility. Located on Alpha Terrace, it offers easy easy access to schools, amenities and transport links. Ideal for families or professionals seeking a comfortability and practicality. Alpha Terrace is a traditional late Victorian street in the heart of Trumpington, with direct access to the Fawcett Primary School. This prime location offers an array of amenities, including Waitrose, excellent schools and easy access to the Cambridge City Centre. The guided busway and various footpaths provide traffic-free routes to Addenbrooke's, Trumpington Meadows Nature Reserve, Grantchester and surrounding countryside. Major Transport links, including the M11 are conveniently close.Sitting Room12'0" x 23'3" (3.67m x 7.09m)The open-plan sitting and dining room retains many original features, including exposed wood flooring sash-style windows. The focal point of the sitting room is the fire place place currently electric but easily reverted to its original coal-burning form. Dual-aspect windows flood the room with natural light, while the rear section transitions seamlessly to carpeted flooring with a drop down step leading to the dining area:Dining AreaThe dining area accessed via a step-down, offers ample space for free standing furniture. It features a double-glazed door leading to the side of the property and convenient access to the cellar, ground-floor WC and Kitchen. A side door provides additional access to the rear garden and side of the property.Kitchen13'0" x 10'4" (3.97m x 3.17m)The modern kitchen is a showstopper featuring high-gloss wall and base units, quartz worktops and integrated appliances, including a NEFF steam oven, electric hob, inset fridge/freezer and dishwasher. The space is bright and functional, with a bi-fold door opening to the rear garden and sash windows overlooking the outdoors.Ground Floor WCPart of the recent extension, this high-standard WC features a wall mounted sink with gloss vanity unit, WC and tiled flooring.CellarRare feature this property boasts, the cellar has been repurposed as a utility/storage room with integrated appliances which include a tumble dryer and laminate worktops. This versatile space is equipped with radiator and stairs, offering potential for conversion into a cosy living area.First Floor LandingCarpeted stairs with the walls redecorated during the extension, provides access to both principle rooms and the family bathroom. The loft, housing the combi boiler is accessible from the landing.Bedroom One12'2" x 12'0" (3.72m x 3.67m)A spacious double bedroom with a built-in wardrobe, double radiator, carpeted flooring and sash windows overlooking the front.Bedroom Two13'0" x 10'4" (3.97m x 3.17m)Part of the extension, this well proportioned double bedroom is bright and airy, with ample space for furniture, carpeted flooring and a rear garden view through double glazed sash windows.BathroomThe modern family bathroom is beautifully finished with floor-to ceiling tiles, a full length bathtub with a rain drop shower overhead, a high-gloss vanity unit with a built-in sink, a WC and a contemporary style heated towel rail.OutsideA modest private enclosed rear garden, with mature trees and shrubs, mainly laid to lawn it is ideal for outdoor entertaining. There is gated side access, outdoor lighting and space for bin storage.Agents NoteCouncil Tax Band: DLocal Authority: Cambridge City CouncilDisclaimerhaart Estate Agents also offer a professional, ARLA accredited Lettings and Management Service. If you are considering renting your property in order to purchase, are looking at buy to let or would like a free review of your current portfolio then please call the Lettings Branch Manager on the number shown above.haart Estate Agents is the seller's agent for this property. Your conveyancer is legally responsible for ensuring any purchase agreement fully protects your position. We make detailed enquiries of the seller to ensure the information provided is as accurate as possible. Please inform us if you become aware of any information being inaccurate.BrochuresBrochure 1
Location
Address
Alpha Terrace, Cambridge
City
Alpha Terrace
Features And Finishes
1901 Victorian House, End-Of-Terraced, Two Bedroom, Enclosed Garden, Renovated to a high standard, On Street Parking
Legal Notice
Our comprehensive database is populated by our meticulous research and analysis of public data. MirrorRealEstate strives for accuracy and we make every effort to verify the information. However, MirrorRealEstate is not liable for the use or misuse of the site's information. The information displayed on MirrorRealEstate.com is for reference only.
Related Homes

