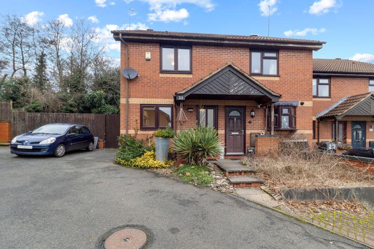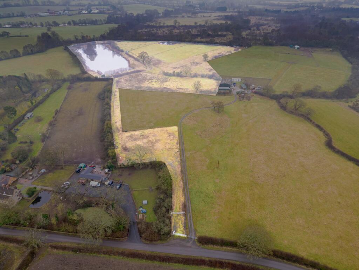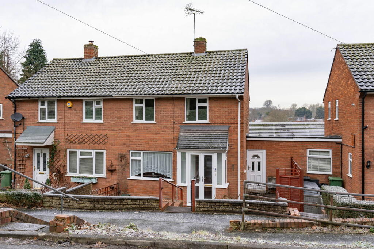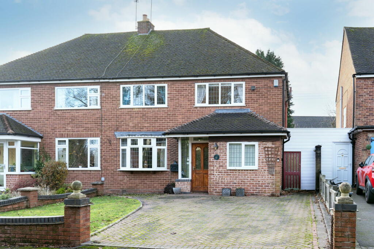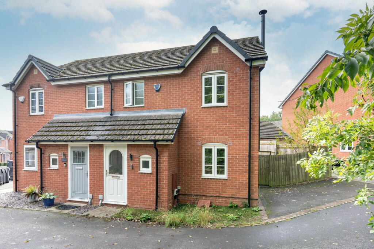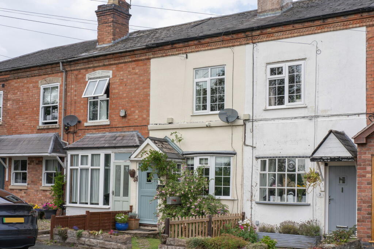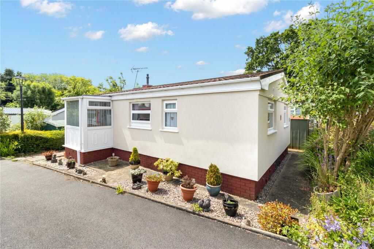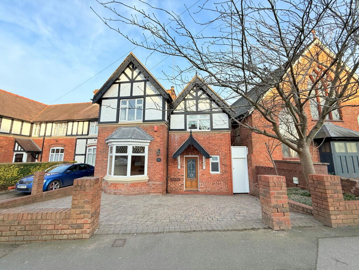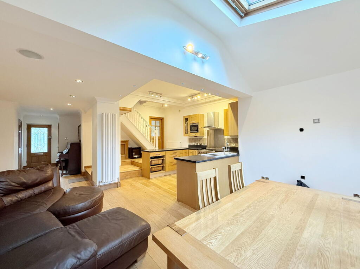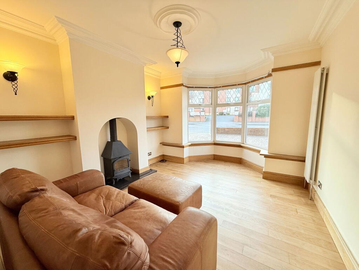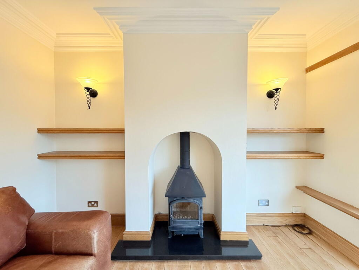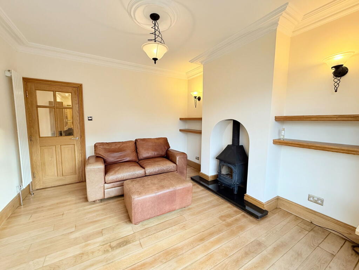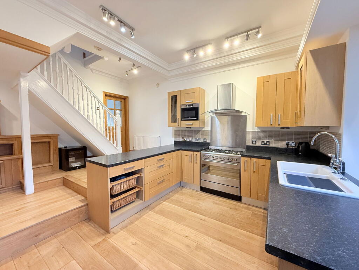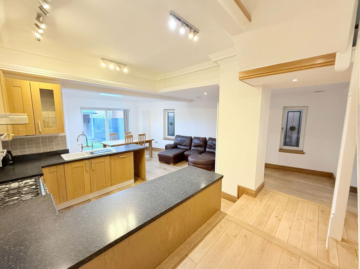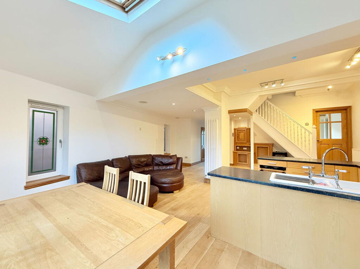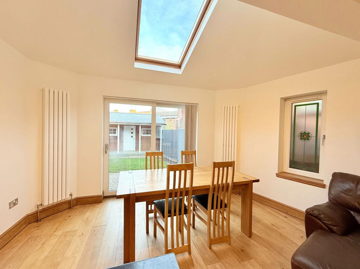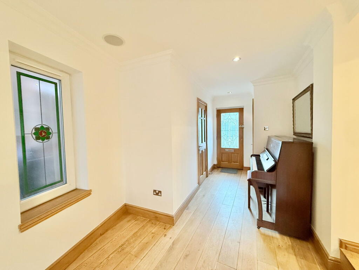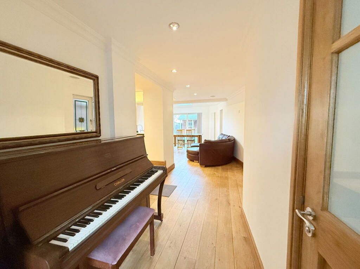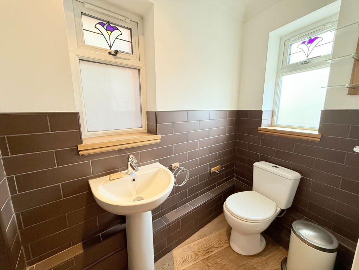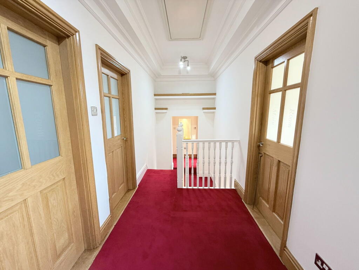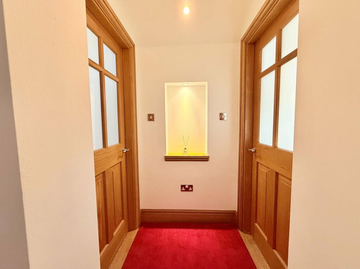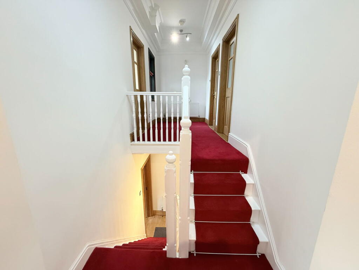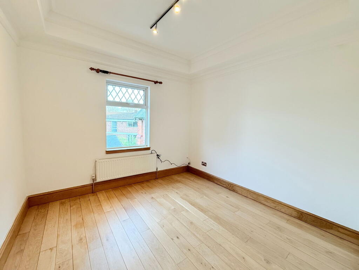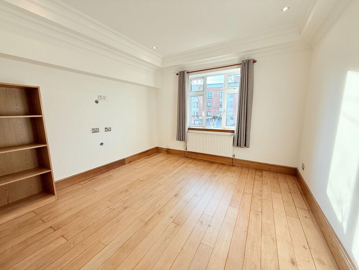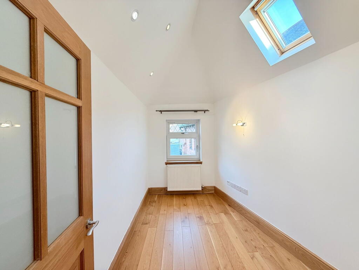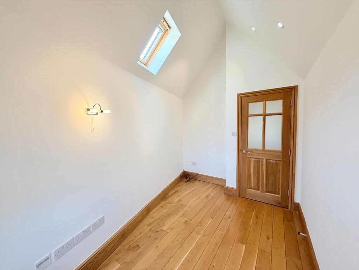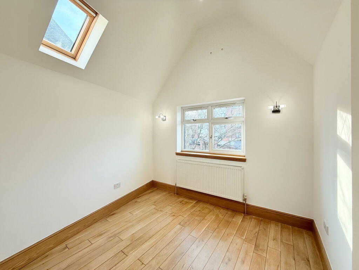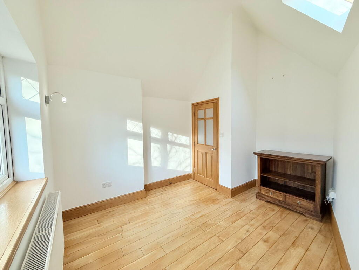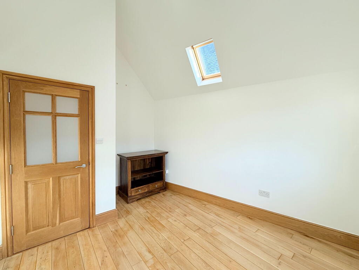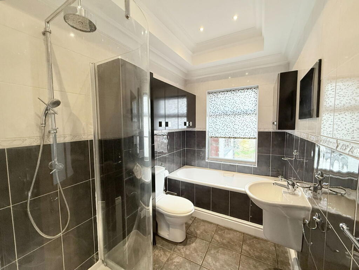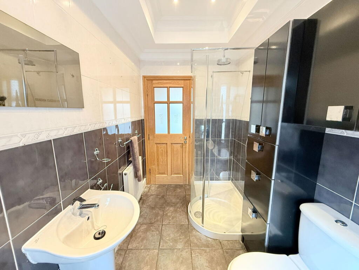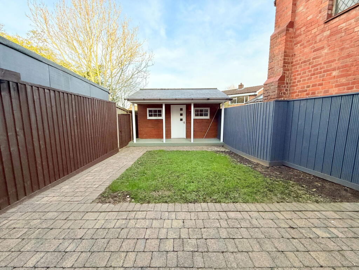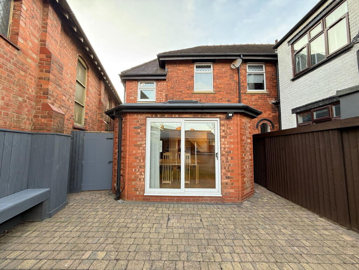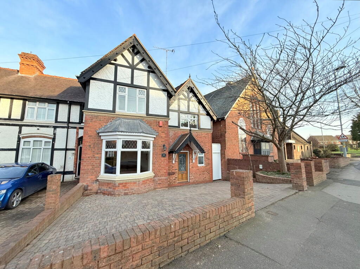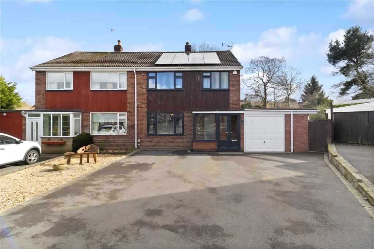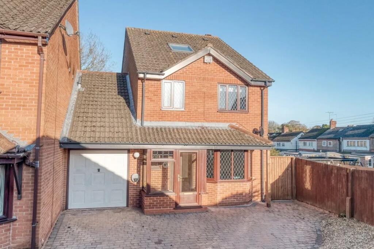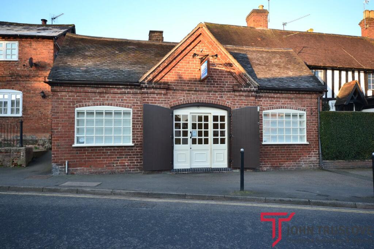Alvechurch Road, West Heath
For Sale : GBP 425000
Details
Bed Rooms
4
Bath Rooms
1
Property Type
End of Terrace
Description
Property Details: • Type: End of Terrace • Tenure: N/A • Floor Area: N/A
Key Features: • A Unique Period Property Boasting Many Original Features • Four Bedrooms • Open Plan Family Dining Kitchen • Feature Original Staircase • Guest WC • Lounge • Four Piece Family Bathroom • Rear Garden • Summer House • Off Road Parking
Location: • Nearest Station: N/A • Distance to Station: N/A
Agent Information: • Address: 316 Stratford Road Shirley Solihull B90 3DN
Full Description: A unique period property built in the early 1900's consisting of solid red brick, large bay window, intricated egg and dart stonework perimeter, with a black timber and white render Edwardian style frontage façade with asymmetric roof design. The property was rebuilt and refurbished by Master Carpenter IOC in 2008 and briefly affords four bedrooms, open plan family dining kitchen, lounge, guest WC, four piece family bathroom, rear garden and summer houseThe property is set back from the road behind a block paved driveway providing off-road parking extending to side access and feature canopy porch with oak front door and obscure glazed insert leading through to: Open Hallway With oak flooring, door to good sized cloaks cupboard, spot lights to ceiling, built-in storage to under-stairs area and oak door with obscure glazed inserts leading through to:Guest WCHaving a low flush WC, pedestal wash hand basin, wall mounted Worcester boiler, oak flooring, tiling to half height, radiator, ceiling light point, feature obscured window to the front and further feature obscured window to the sideOpen Plan Family Dining Kitchen - 7.77m x 6.43m (25'6" x 21'1")The kitchen benefits from having a contemporary new triangulated extension, design built on to the existing building to create an open plan area for modern day living, The kitchen area has wall, drawer and base units with laminate work surfaces and matching upstands, SMEG range style cooker with five ring hob, stainless steel splash back and extractor canopy over, ceramic sink and drainer unit with feature mixer tap, under-cupboard lighting, inset eye level microwave oven, space for an integrated dishwasher, two feature leaded glass windows to the side elevation, recessed ceiling speakers, feature lighting, three vertical radiators, polished oak flooring, further central heating radiator, vaulted ceiling to dining area with large Velux window, UPVC sliding patio doors leading out to the rear garden, stairs with original posts, handrail and spindles leading off to the first floor with under stairs feature area housing the alarm cupboard, gas meter and electrical fuse box. Bespoke oak door leading through to:Living Room to Front - 4.5m x 3.51m (14'9" (into bay) x 11'6")Having solid American white oak flooring, ceiling light point with decorative ceiling rose, wall lighting, fitted shelving, two vertical radiators, restored original arched fireplace and log burning stove, decorative plaster coving aesthetics and large bay window to the front elevationLanding Having feature double glazed window to the front elevation, spot lights to ceiling, decorative coving, radiator, feature lighting, loft hatch with drop-down ladder to large boarded loft space with lighting and heating, stairs leading off to further landing area and oak doors with obscure glazed inserts leading through to:Bedroom One to Front - 3.53m x 3.51m (11'7" x 11'6")Having a double glazed window to the front elevation, spot lights to ceiling, bespoke coving to ceiling, solid oak flooring and radiatorBedroom Two to Rear - 3.18m x 3.1m (10'5" x 10'2")Having a double glazed window to the rear elevation, ceiling light point, bespoke coving to ceiling, solid oak flooring and radiator Bedroom Three to Front - 3.05m x 2.79m (10'0" x 9'2")Having a ceiling light point, wall lighting, feature vaulted ceiling, radiator, Velux window, solid American white oak polished flooring and door set oak casings/ironmongeryBedroom Four to Rear - 3.76m x 2.51m (12'4" (max) x 8'3" (max)Having a double glazed window to the rear elevation, spot lights to ceiling, radiator, wall lighting, feature vaulted ceiling, Velux window, solid American white oak polished flooring and door set oak casings/ironmongery Four Piece Family Bathroom to Rear - 3.1m x 1.63m (10'2" x 5'4")Having a curved circular maki combination shower unit with thermostatic rainfall shower and additional shower attachment, tiled panelled bath, low flush WC, wall mounted sink, tiling to walls and floor, spot lights to ceiling, feature coving, obscure double glazed window to the rear, radiator, wall mounted illuminated vanity mirror and bespoke fitted units Rear GardenThe garden is mainly laid to lawn with block paved patio, pathway and further terrace to rear, fencing to boundaries and gate to side giving access to the front of the propertySummer House Having covered decked terrace, tiled pitched roof, alarm, power and lightingTenureWe are advised by the vendor that the property is freehold, but are awaiting confirmation from the vendor's solicitor. We would advise all interested parties to obtain verification through their own solicitor or legal representative. EPC supplied by Nigel Hodges. Current council tax band – BProperty Mis-Descriptions Act:SMART HOMES have not tested any equipment, fixtures, fittings or services mentioned and do not by these Particulars or otherwise verify or warrant that they are in working order. All measurements listed are given as an approximate guide and must be carefully checked by and verified by any Prospective Purchaser. These particulars form no part of any sale contract. Any Prospective Purchaser should obtain verification of all legal and factual matters and information from their Solicitor, Licensed Conveyancer or Surveyors as appropriate.BrochuresBrochure 1
Location
Address
Alvechurch Road, West Heath
City
Alvechurch Road
Features And Finishes
A Unique Period Property Boasting Many Original Features, Four Bedrooms, Open Plan Family Dining Kitchen, Feature Original Staircase, Guest WC, Lounge, Four Piece Family Bathroom, Rear Garden, Summer House, Off Road Parking
Legal Notice
Our comprehensive database is populated by our meticulous research and analysis of public data. MirrorRealEstate strives for accuracy and we make every effort to verify the information. However, MirrorRealEstate is not liable for the use or misuse of the site's information. The information displayed on MirrorRealEstate.com is for reference only.
Real Estate Broker
Smart Homes Ltd, Shirley
Brokerage
Smart Homes Ltd, Shirley
Profile Brokerage WebsiteTop Tags
Likes
0
Views
4

Greenfield Cottages, Scarfield Hill, Alvechurch, Birmingham, B48 7SF
For Sale - GBP 230,000
View HomeRelated Homes
