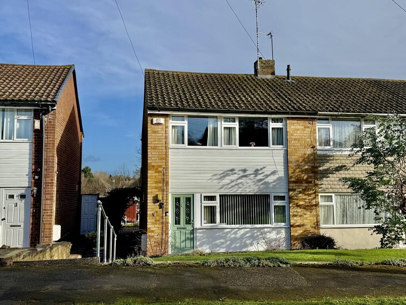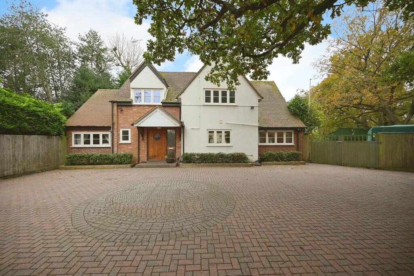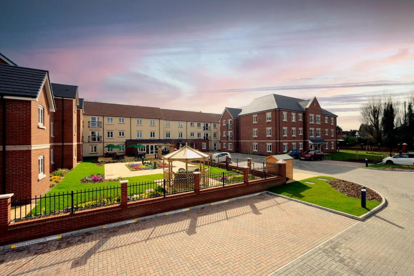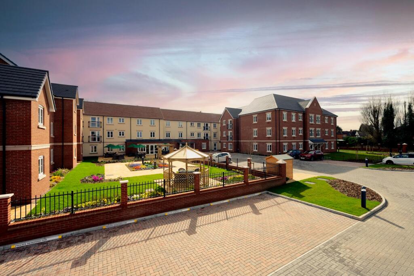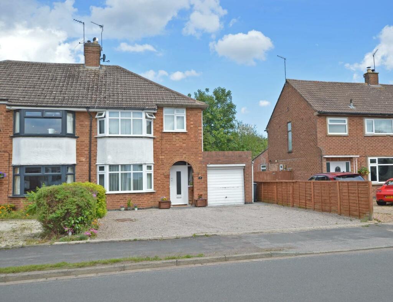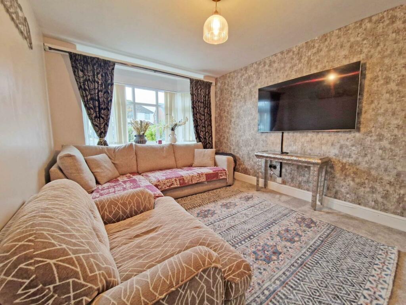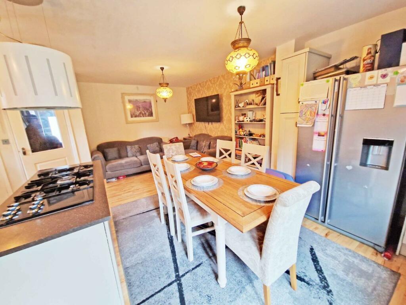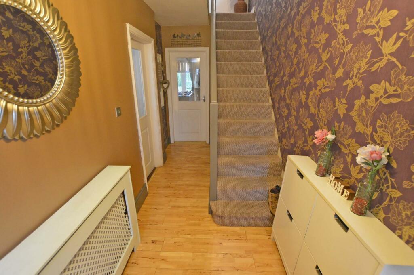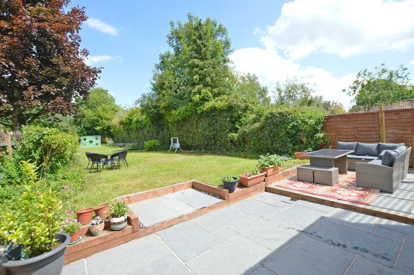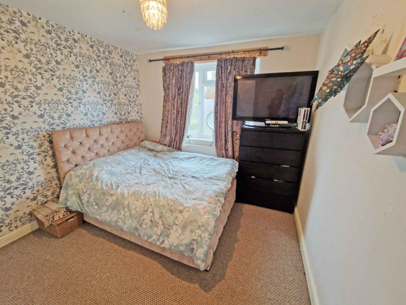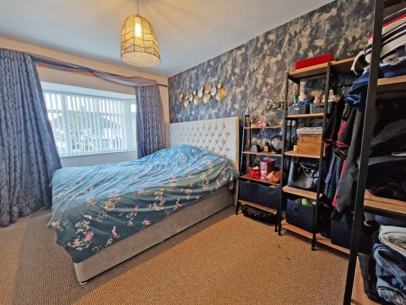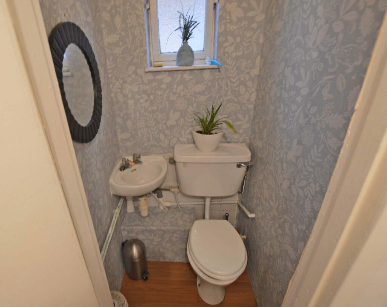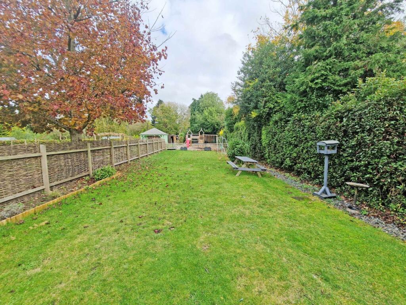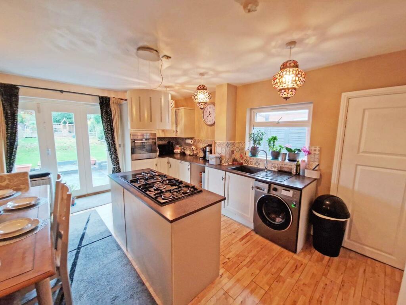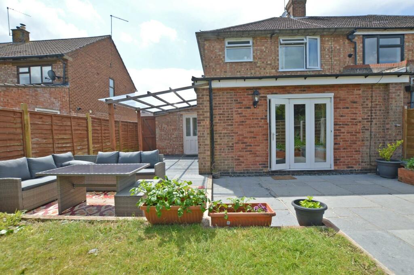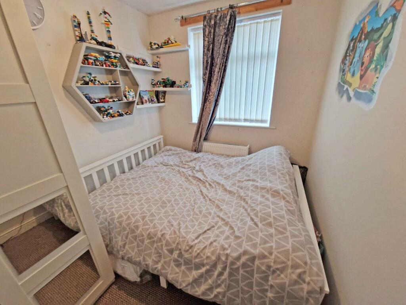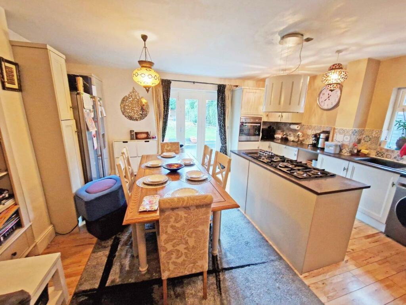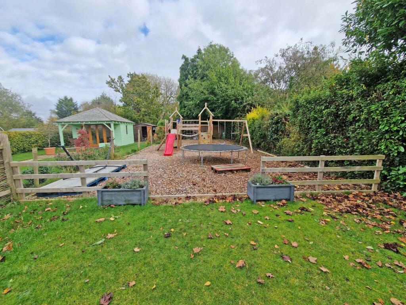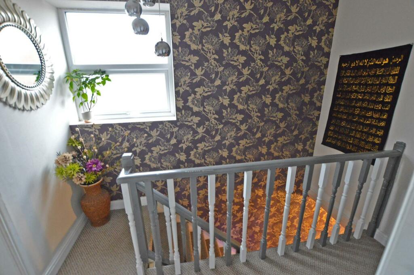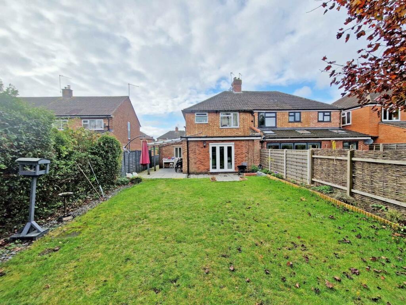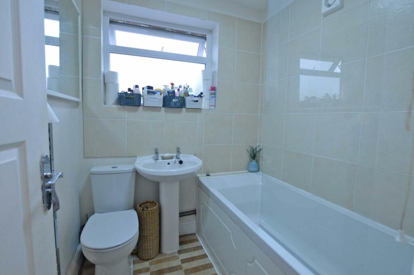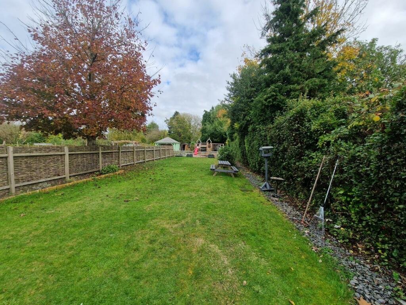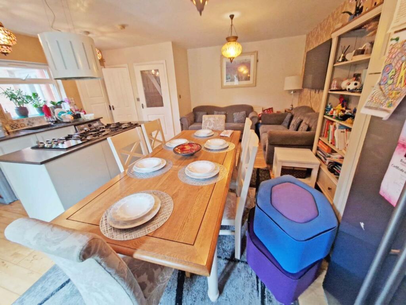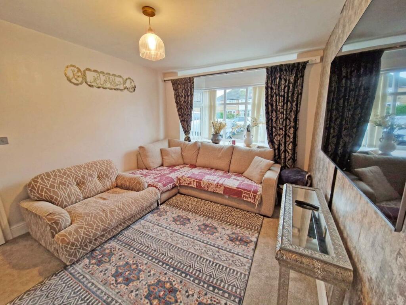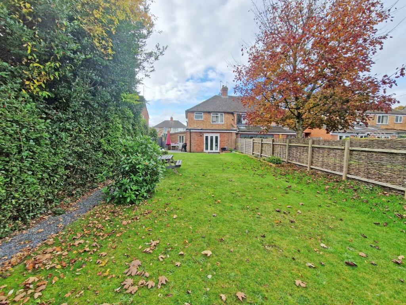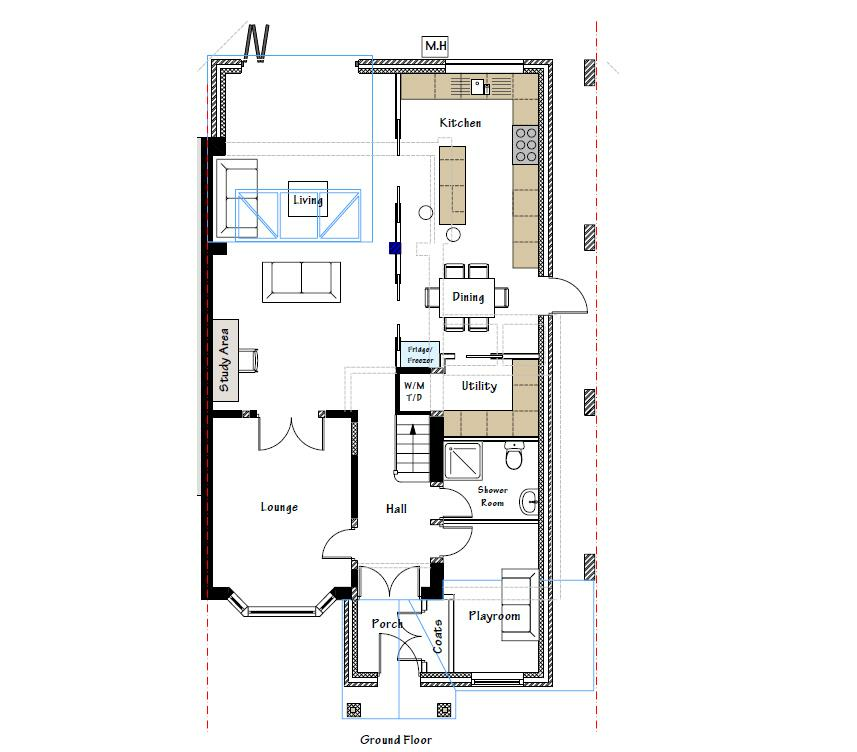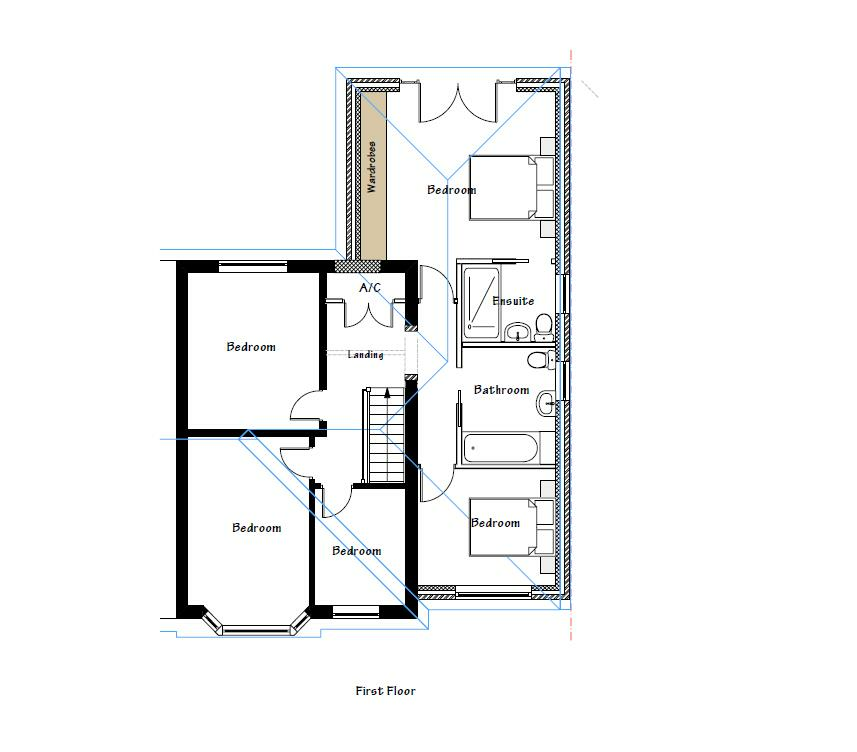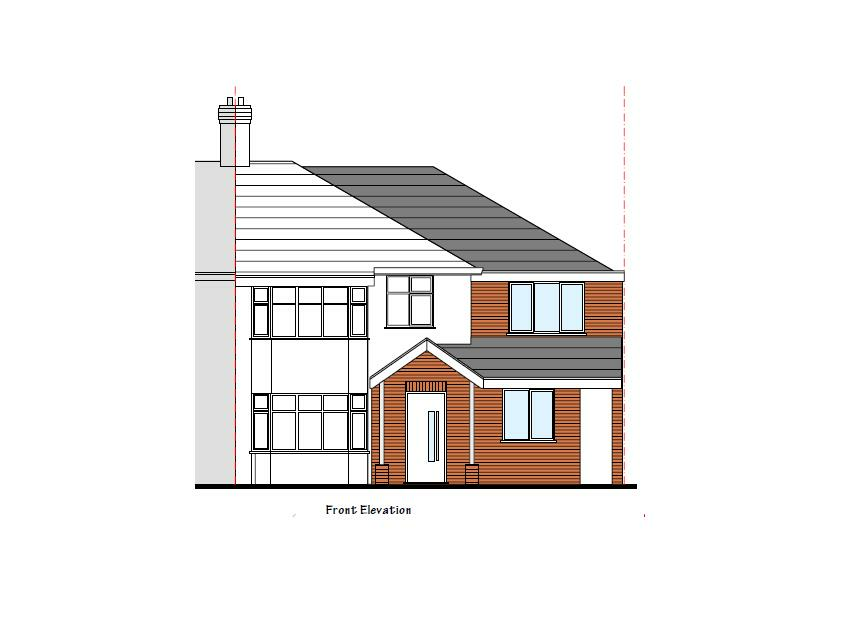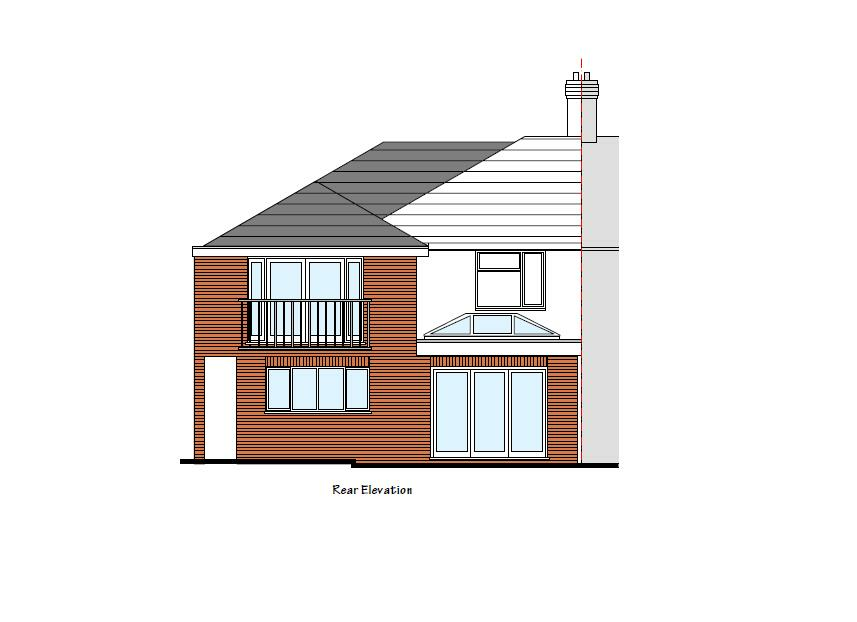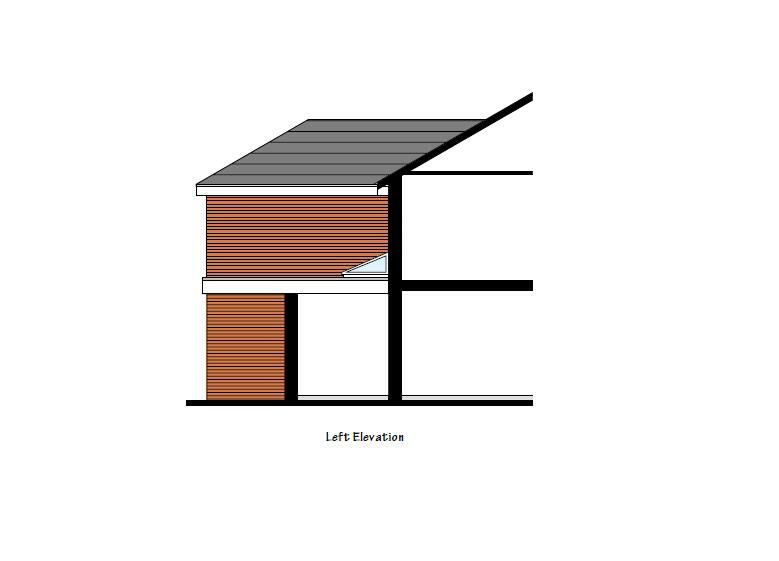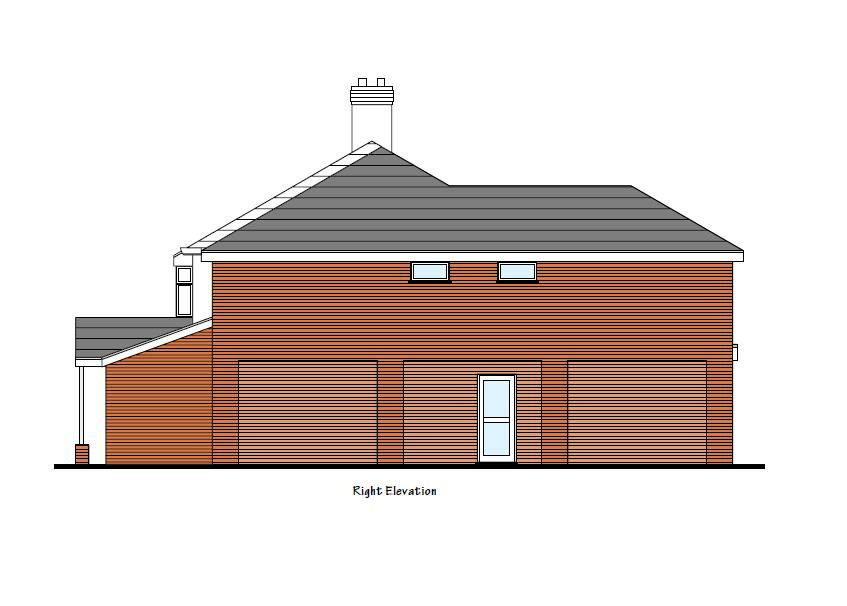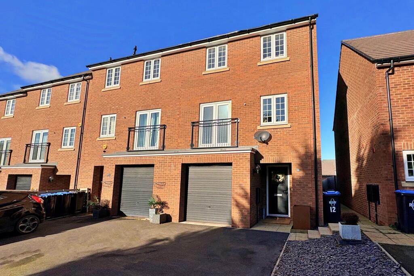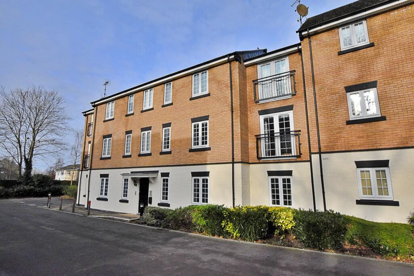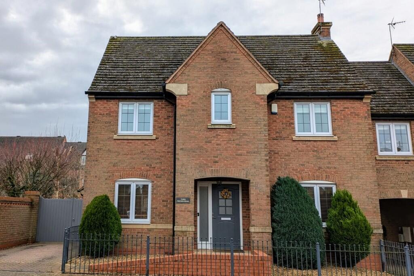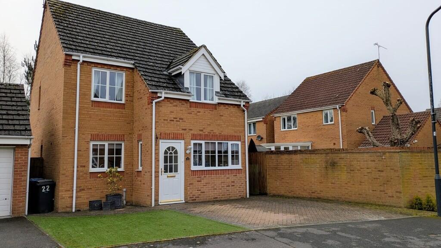Alwyn Road, Bilton, Rugby
For Sale : GBP 335000
Details
Bed Rooms
3
Bath Rooms
1
Property Type
Semi-Detached
Description
Property Details: • Type: Semi-Detached • Tenure: N/A • Floor Area: N/A
Key Features: • Three Bedroom • Kitchen/Diner/Family Room • Separate Formal Lounge • Ground Floor Cloakroom • Garage • Off Road Parking • Large Rear Garden • Planning Approval for Extension in Place • Energy Efficiency Rating E
Location: • Nearest Station: N/A • Distance to Station: N/A
Agent Information: • Address: 9 Regent Street, Rugby, Warwickshire, CV21 2PE
Full Description: Horts Estate Agents are delighted to offer for sale this well presented double bay fronted semi-detached family home which has planning approval for the erection of a single storey front and rear extension and two storey side and rear extension. This well-proportioned property boasts a large kitchen/diner/family room with bi-fold doors to the rear garden, a ground floor cloakroom/w.c, separate lounge, garage and plenty of off-road parking space. In addition, there is gas fired central heating, double glazing and a beautiful large garden to the rear. In brief, to the ground floor, the accommodation comprises; storm porch, entrance hall, lounge, kitchen/diner/family room and cloakroom. To the first floor, there are three well-proportioned bedrooms and a family bathroom. Externally to the front, there is a driveway leading to the garage and providing ample off road parking for several vehicles. To the rear, there is a patio adjacent to the property, a covered area (perfect for outside play) and a stunning large garden beyond with a childrens play area. The property is situated on the desirable Alwyn road which is located in Bilton on the borders of Dunchurch and is close to highly regarded schooling for all ages, a range of local shops, Sainsbury’s superstore and excellent transport links. Early viewing is highly encouraged.The Accommodation Comprises - Entry is via a storm porch from where a part glazed front door leads intoEntrance Hall - Stairs rise to the first-floor landing. Radiator. Part glazed doors lead off toLounge - 4.54 x 3.18 into bay. (14'10" x 10'5" into bay.) - Double glazed bay window to the front aspect. Radiator.Kitchen/Diner/Family Room - 6.10 x 5.06 (20'0" x 16'7") - Bi-Fold doors lead out to the patio and garden. Double glazed window to the side aspect. The kitchen area to this spacious room is fitted with a range of base and wall mounted units having contrasting work surfaces and tiling to all splash areas. Inset sink and drainer with mixer tap over. Integrated electric oven. Space and plumbing for washing machine. Space for American fridge freezer. Central island with five burner gas hob inset and having an extractor canopy over. Generous family/dining space. Laminate flooring. Radiator. Under stairs storage. Door toLobby Area - Door to garage. Door to patio and rear garden. Door leading intoCloakroom/W.C - Frosted window to the side aspect. The cloakroom is fitted with a wall mounted wash hand basin ans low level w.c.First Floor Landing - Double glazed window to the side aspect. Doors off leading intoBedroom One - 4.55 x 2.81 into bay (14'11" x 9'2" into bay) - Double glazed bay window to the front aspect. Radiator.Bedroom Two - 3.57 x 3.06 (11'8" x 10'0") - Double glazed bay window to the rear aspect. Radiator.Bedroom Three - 2.74 x 2.15 (8'11" x 7'0") - Double glazed bay window to the front aspect. Radiator.Family Bathroom - Double glazed bay window to the side aspect. The bathroom is fitted with a suite to comprise; paneled bath with shower over and fitted shower screen, pedestal wash hand basin and low lever w.c. Heated towel rail.Front Garden - A graveled driveway leads to the garage and provides off road parking for several vehicles.Rear Garden - An extensive paved patio area is set adjacent to the property with a covered area to the side. The large mature garden beyond is laid to lawn and is surrounded by an array of evergreens, trees and hedging.Garage - The garage is accessed by an up and over style door to the front and has a pedestrian door leading into the property. Light and power is connected.Planning Approval - Details of the planning approval can be found on Rugby Borough Council planning portal Ref R21/1075Agents Note - Local Authority: RugbyCouncil Tax Band: CEnergy Efficiency Rating: EBrochuresAlwyn Road, Bilton, RugbyBrochure
Location
Address
Alwyn Road, Bilton, Rugby
City
Bilton
Features And Finishes
Three Bedroom, Kitchen/Diner/Family Room, Separate Formal Lounge, Ground Floor Cloakroom, Garage, Off Road Parking, Large Rear Garden, Planning Approval for Extension in Place, Energy Efficiency Rating E
Legal Notice
Our comprehensive database is populated by our meticulous research and analysis of public data. MirrorRealEstate strives for accuracy and we make every effort to verify the information. However, MirrorRealEstate is not liable for the use or misuse of the site's information. The information displayed on MirrorRealEstate.com is for reference only.
Real Estate Broker
Horts Estate Agents, Rugby
Brokerage
Horts Estate Agents, Rugby
Profile Brokerage WebsiteTop Tags
Likes
0
Views
34
Related Homes

