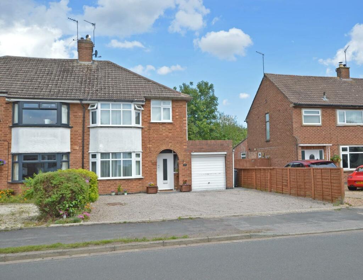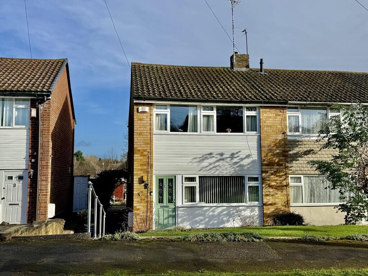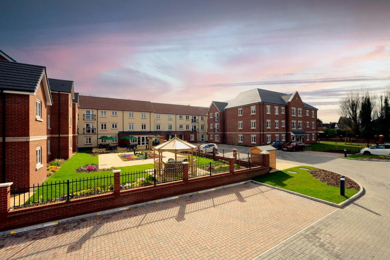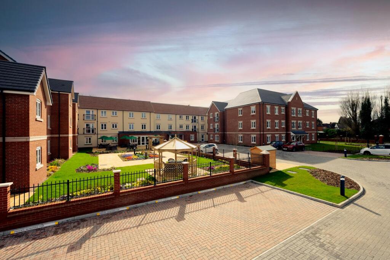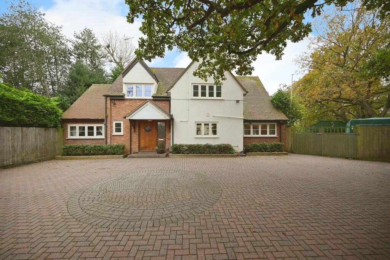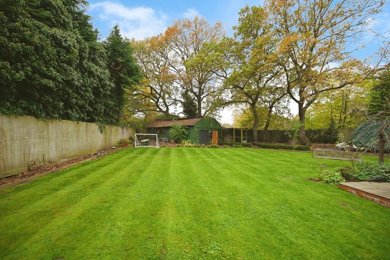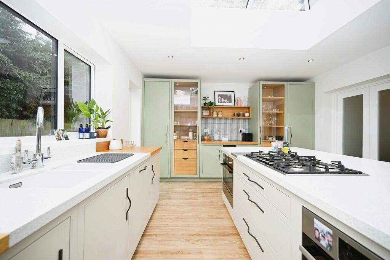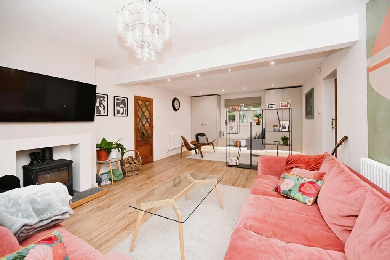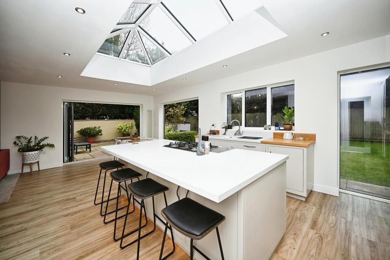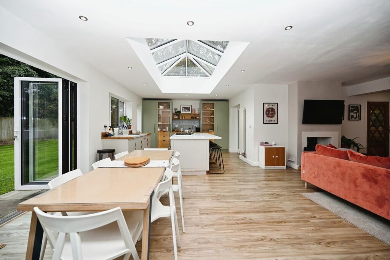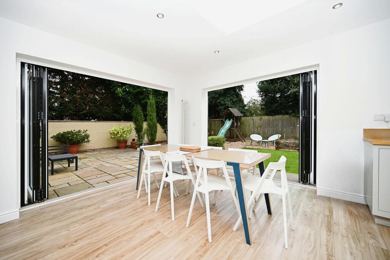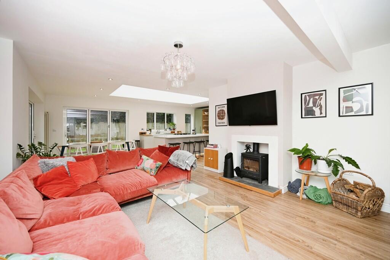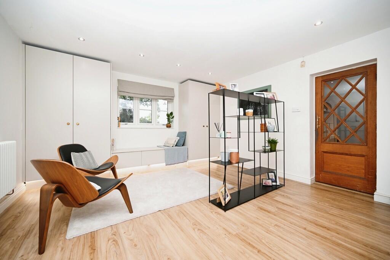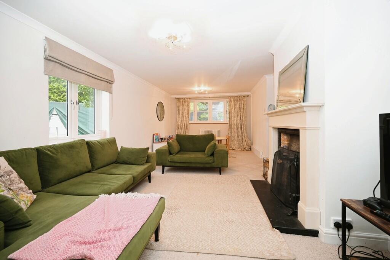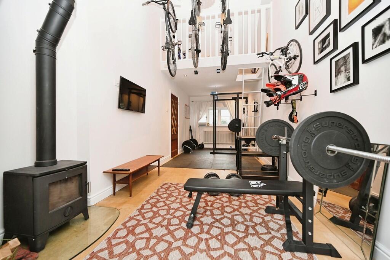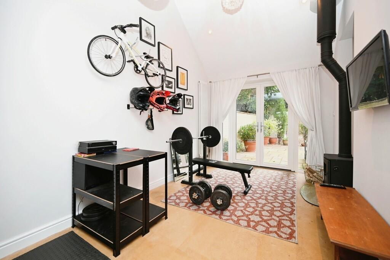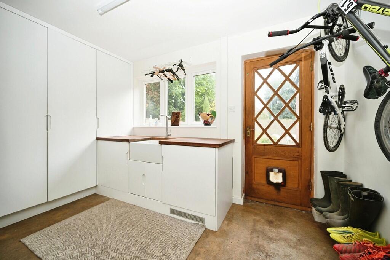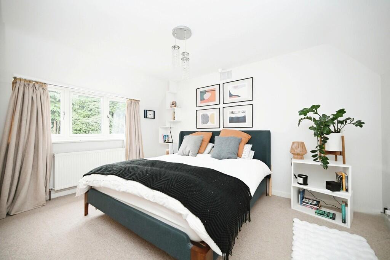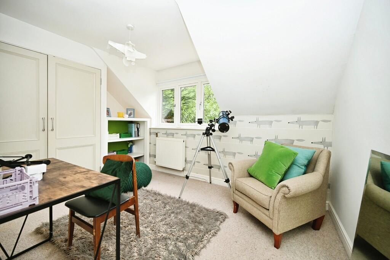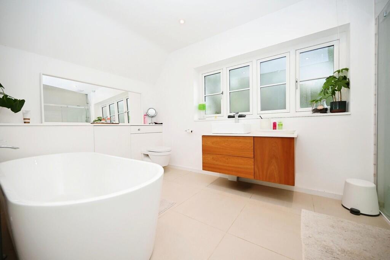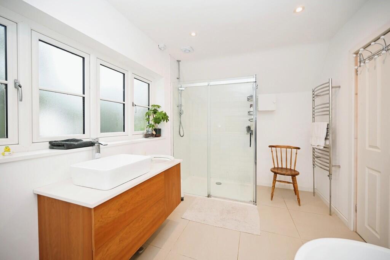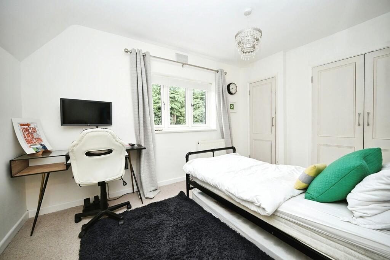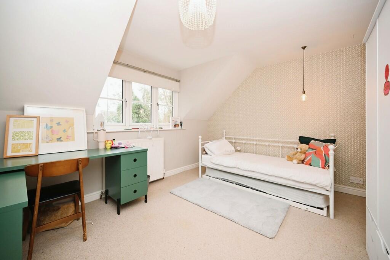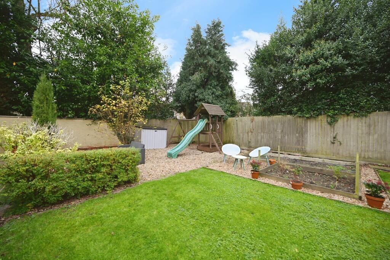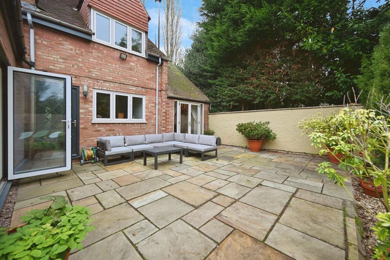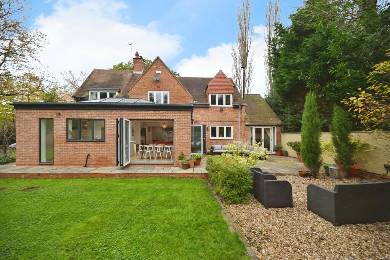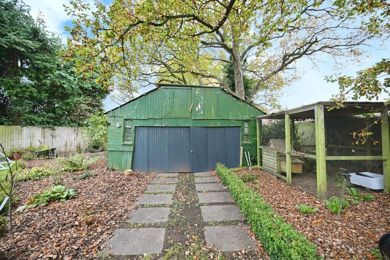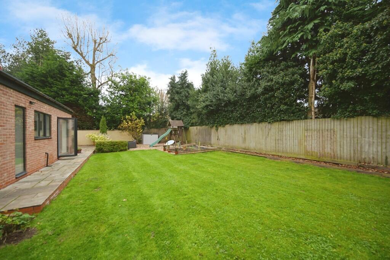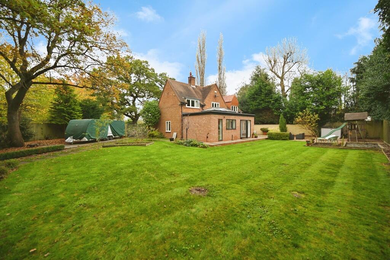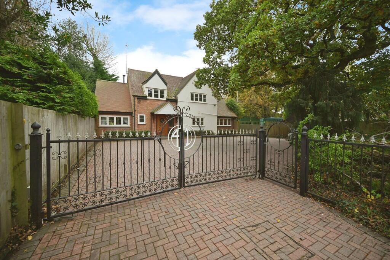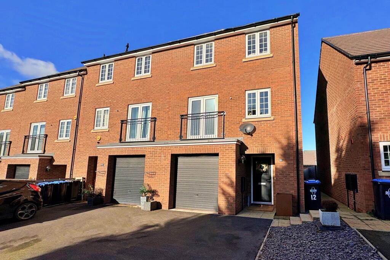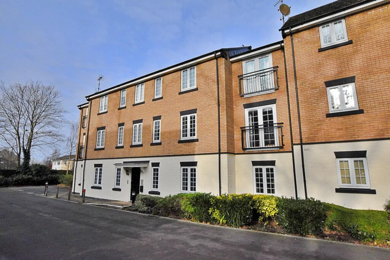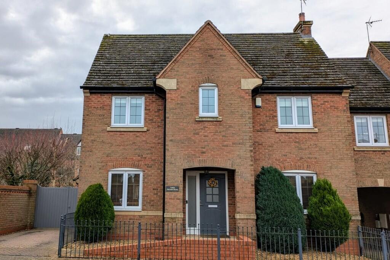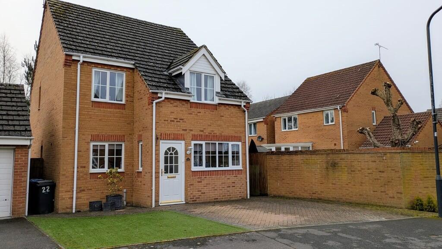Main Street, Bilton, Rugby
For Sale : GBP 760000
Details
Bed Rooms
4
Bath Rooms
1
Property Type
Detached
Description
Property Details: • Type: Detached • Tenure: N/A • Floor Area: N/A
Key Features: • Executive Detached Family Home • Four Spacious Bedrooms • Open-Plan Kitchen/Dining Area • Orangery-Style Lantern Over Central Island • Dual-Aspect Bifold Doors to Wraparound Garden • Home Gym with Mezzanine Storage • Large Entertaining Paved Terrace • Secure Gated Driveway with Ample Parking • Beautifully Landscaped, Wraparound Garden • Located in the Heart of Bilton Village
Location: • Nearest Station: N/A • Distance to Station: N/A
Agent Information: • Address: 6 The Green, Dunchurch, Rugby, Warwickshire, CV22 6NX
Full Description: This unique executive detached property offers a blend of luxury, space, and modern design in a prime location in the heart of Bilton village, close to excellent local amenities and highly regarded schools.Set back from the road on a generous plot with secure gated access, this four-bedroom property is perfect for families seeking a luxurious yet functional living space. The large, gated driveway provides ample off-road parking, with additional gated access to the garden, offering hard-standing space suitable for extra parking or discreet motorhome storage away from the street.Upon entering through the spacious entrance hallway, guests and family are welcomed into a beautifully arranged home. Off the hallway is a guest WC for added convenience, along with access to the spacious open-plan living room, which flows seamlessly into the fantastic kitchen/dining space, creating a central hub for modern family life and entertaining.The living space features beautiful bespoke cabinetry with integrated lighting strips, offering both style and extra storage solutions. Additionally, a charming window seat overlooks the frontage, creating a cozy nook to enjoy natural light and views of the landscaped front garden.The heart of the home is the stunning kitchen, which is flooded with natural light from a full-length picture window overlooking the landscaped garden. This space is adorned with an orangery-style lantern suspended over the central island, adding a stylish focal point and enhancing the kitchen's ambiance. This bespoke handmade modern kitchen is fitted with a blend of solid oak and quartz worktops, under-cabinet lighting, premium integrated appliances, and feature glazed display cabinetry. Dual-aspect bi-folding doors open to the garden, seamlessly connecting indoor and outdoor spaces for both relaxation and entertaining. The adjoining family room opens into this space through double glazed doors and features an open working fireplace, adding warmth and charm, making it an ideal spot to unwind.The utility/boot room, accessed off the hallway, provides direct access to the garden and offers ample storage space with bespoke built-in cabinetry, ideal for organizing household essentials. There is also dedicated space for laundry items, enhancing the practicality and functionality of the home.The garden is expansive and wraps around the property, with a large entertaining terrace perfect for outdoor gatherings, a spacious lawn, a children's play area, and a large storage shed at the rear, providing versatility and ample space for a family's needs.The integral garage has been thoughtfully converted into a home gym, complete with a log-burning stove for comfort year-round and French doors opening to the garden. This flexible space also includes a useful mezzanine storage area, providing additional practicality for equipment, seasonal items, or hobbies.Upstairs, the master bedroom features built-in wardrobes and additional storage within the eaves, maximizing storage solutions. The spacious, modern family bathroom serves this floor with a walk-in double shower, freestanding bath, and wall-hung vanity unit, providing both style and comfort. Bedroom two also includes built-in storage, adding to the home's functional appeal.The property is attractively rendered and boasts flush casement windows, enhancing its curb appeal with a modern yet timeless appearance.Located in the centre of Bilton Village, the home benefits from excellent transport links, ideal for commuters. The nearby M1 and M6 motorways connect to Birmingham, Leicester, and Northampton, while Rugby Train Station offers direct services to London in under an hour. The area also provides a selection of both private and public schooling options, making this an ideal location for families. Nearby parks and green spaces, including Draycote Water, the Grand Union Canal, and Daventry Country Park, offer perfect settings for outdoor enthusiasts.Contact Carter & King Estate Agents today to arrange your exclusive viewing of this one-of-a-kind home.Room Dimensions:Lounge 4.21m x 7.56m Kitchen/Diner 7.31m x 3.95mFamily Room 6.34m x 3.31m Utility Room 3.20m x 2.55m Garage/Gym 6.98m x 2.58m Bedroom One 3.49m x 4.25m Bedroom Two 3.28m x 3.87m Bedroom Three 2.55m x 3.86m Bedroom Four 2.74m x 3.80m
Location
Address
Main Street, Bilton, Rugby
City
Bilton
Features And Finishes
Executive Detached Family Home, Four Spacious Bedrooms, Open-Plan Kitchen/Dining Area, Orangery-Style Lantern Over Central Island, Dual-Aspect Bifold Doors to Wraparound Garden, Home Gym with Mezzanine Storage, Large Entertaining Paved Terrace, Secure Gated Driveway with Ample Parking, Beautifully Landscaped, Wraparound Garden, Located in the Heart of Bilton Village
Legal Notice
Our comprehensive database is populated by our meticulous research and analysis of public data. MirrorRealEstate strives for accuracy and we make every effort to verify the information. However, MirrorRealEstate is not liable for the use or misuse of the site's information. The information displayed on MirrorRealEstate.com is for reference only.
Real Estate Broker
Carter and King Estate Agents, Rugby
Brokerage
Carter and King Estate Agents, Rugby
Profile Brokerage WebsiteTop Tags
Likes
0
Views
70
Related Homes
