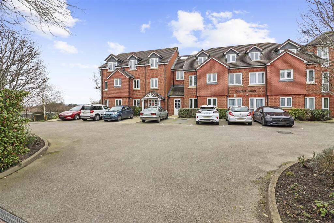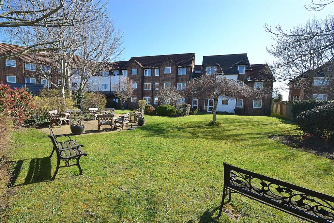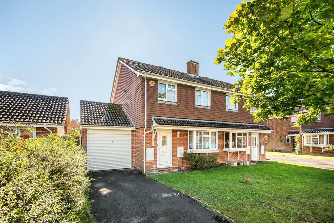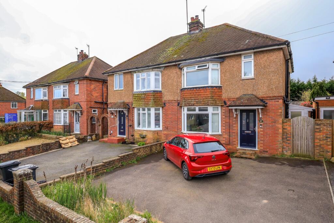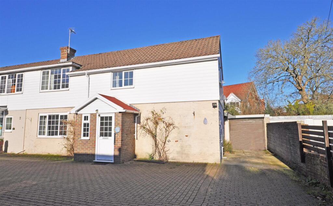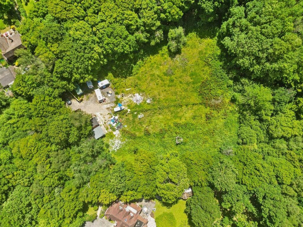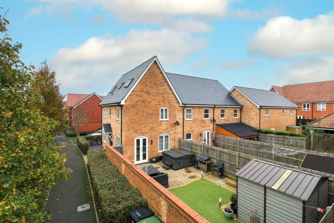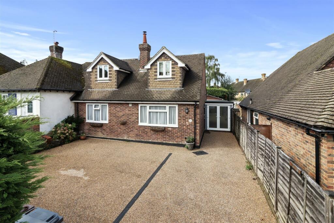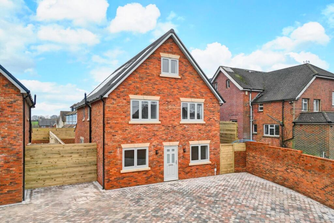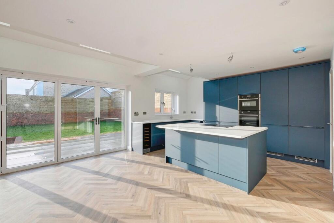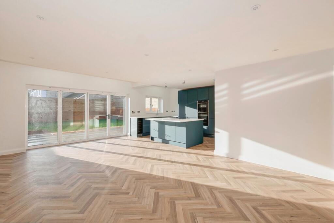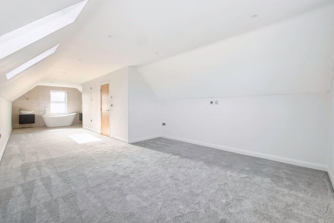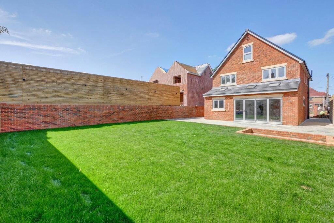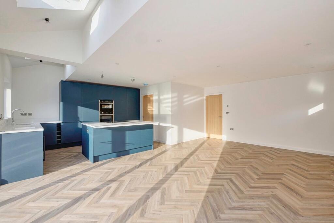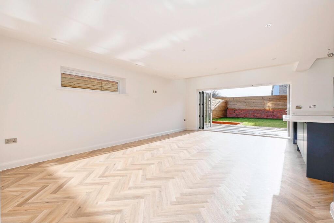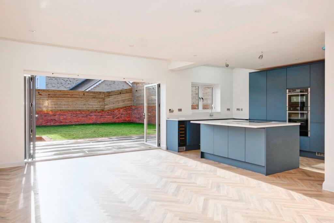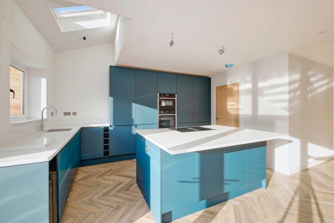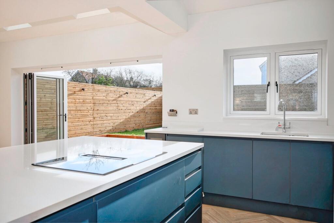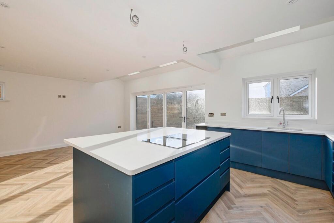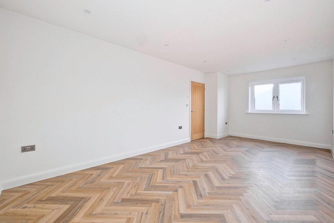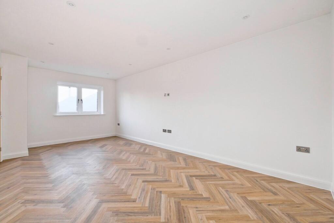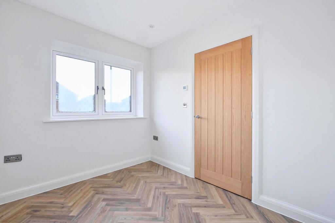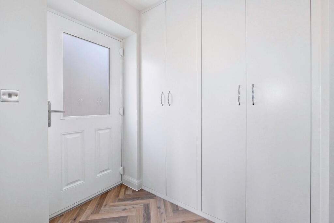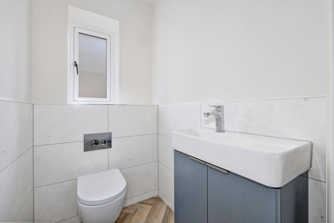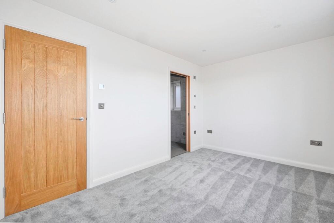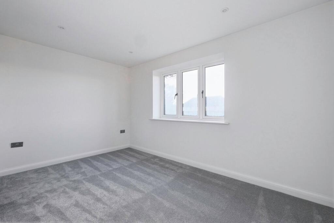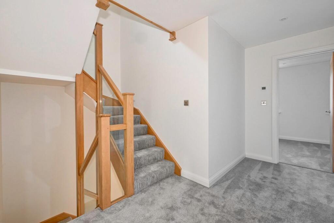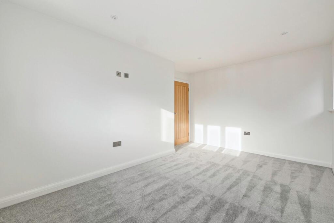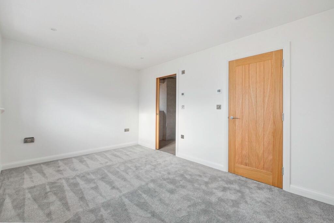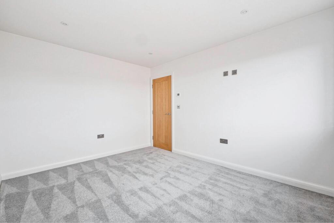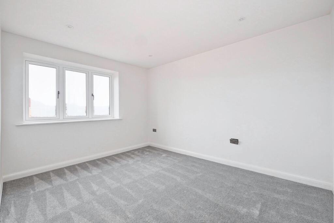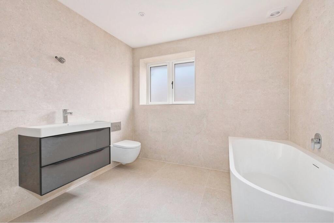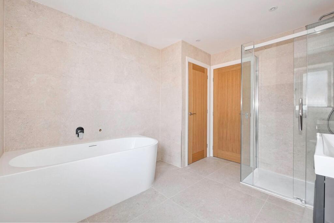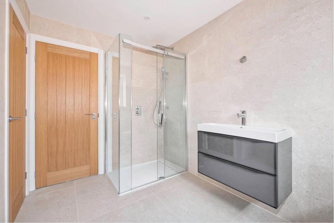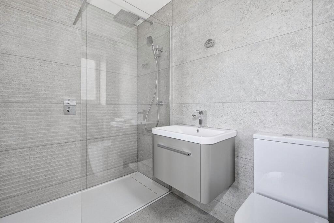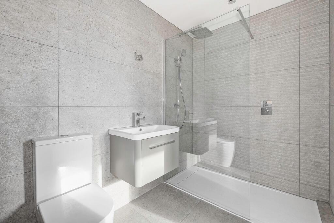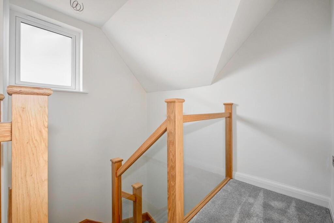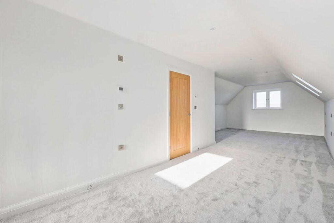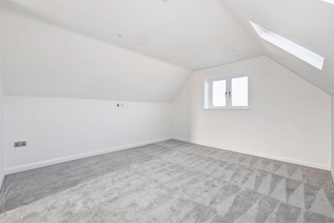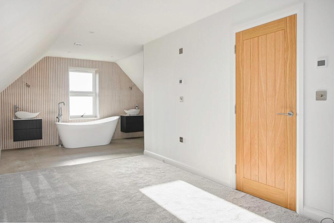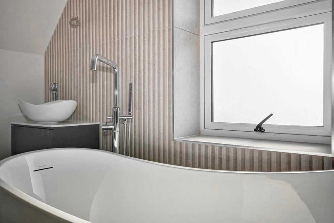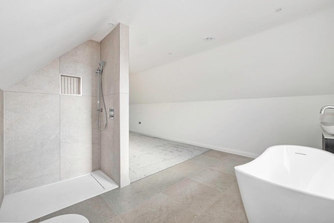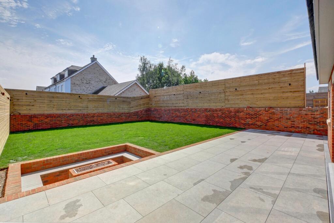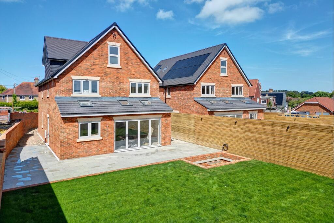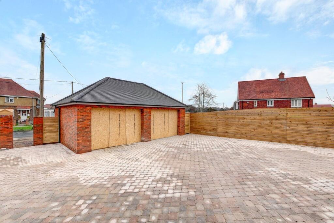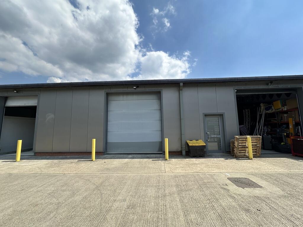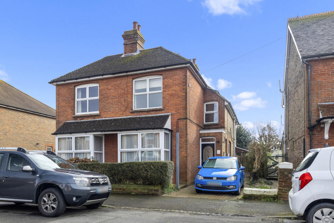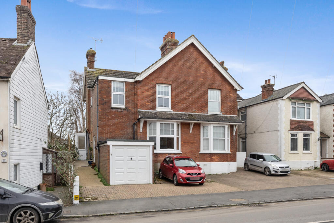Amberstone, Hailsham, BN27
For Sale : GBP 825000
Details
Property Type
Detached
Description
Property Details: • Type: Detached • Tenure: N/A • Floor Area: N/A
Key Features: • Brand New Detached House • 5 Double Bedrooms • 3 En-Suites • Impressive Kitchen/Family Room • Lawned Garden With Porcelain Patio • Utility Room • Study • 10 Year Build Zone Warranty • Exceptional Quality Throughout • 20 Solar Panels
Location: • Nearest Station: N/A • Distance to Station: N/A
Agent Information: • Address: 2 The Quintins, High Street, Hailsham, BN27 1DP
Full Description: PRICE GUIDE £825,000 - £875,000WATCH THE FILM AND 3D TOUR and view EXPERT PHOTOGRAPHY at craneandco.co.uk (ALL PROVIDED FREE FOR ALL OUR SELLERS)A luxury, brand new detached home with 5 double bedrooms, where both space and quality are offered in abundance. Arranged over 3 floors, a contemporary kitchen/breakfast room with quartz work surface is the heart of the home being flooded with light and spanning the back of the house. Bi-fold doors open on to the southerly lawned garden with porcelain patio and sunken fire pit making it ideal for entertaining on those long summer nights. The separate living room is the perfect room to get the whole family together for a movie night and the extra reception room makes and ideal study or even possibly a play room depending on your needs. There's also a utility room and ground floor W/C, essential in a family home of this size. Ascending the oak staircase you will find 5 double bedrooms over 2 floors culminating in the magnificent master bedroom with en-suite bathroom which has the top floor all to its self. 2 further en-suites and a family bathroom ensure that there are enough facilities for everyone whilst to the front of the house there's a garage and 2 parking spaces sat behind an electric gate. But it doesn't end there! A 10 year Build Zone warranty, 20 integrated solar panels, an air source heat pump, and under floor heating mean that everything has been thought of in this wonderful family home.*Please note - the vendor is connected with Crane & Co Estate Agents Entrance Hall Cloakroom Study - 9' 6" x 7' 4"9' 6" x 7' 4" (2.90m x 2.24m)Living Room - 20' 3" x 10' 6"20' 3" x 10' 6" (6.17m x 3.20m)Kitchen/Dining Room - 23' 4" x 21' 7"23' 4" x 21' 7" (7.11m x 6.58m)Utility Room First Floor:Bedroom 2 - 13' 9" x 9' 5" 13' 9" x 9' 5" (4.19m x 2.87m)En Suite Shower Room 1Bedroom 3 - 13' 1" x 8' 4"13' 1" x 8' 4" (3.99m x 2.54m)En Suite Shower Room 2Bedroom 4 - 14' 4" x 9' 1"14' 4" x 9' 1" (4.37m x 2.77m)Bedroom 5 - 12' 3" x 9' 9"12' 3" x 9' 9" (3.73m x 2.97m)Bathroom Second Floor Bedroom 1/En Suite Bathroom - 36' 6" x 12' 10"36' 6" x 12' 10" (11.13m x 3.91m)Outside:Garage - 18' 11" x 13' 4"18' 11" x 13' 4" (5.77m x 4.06m)Front & Rear Garden Driveway
Location
Address
Amberstone, Hailsham, BN27
City
Hailsham
Features And Finishes
Brand New Detached House, 5 Double Bedrooms, 3 En-Suites, Impressive Kitchen/Family Room, Lawned Garden With Porcelain Patio, Utility Room, Study, 10 Year Build Zone Warranty, Exceptional Quality Throughout, 20 Solar Panels
Legal Notice
Our comprehensive database is populated by our meticulous research and analysis of public data. MirrorRealEstate strives for accuracy and we make every effort to verify the information. However, MirrorRealEstate is not liable for the use or misuse of the site's information. The information displayed on MirrorRealEstate.com is for reference only.
Real Estate Broker
Crane & Co Estate Agents, Hailsham
Brokerage
Crane & Co Estate Agents, Hailsham
Profile Brokerage WebsiteTop Tags
5 Double Bedrooms 3 En-Suites 20 Solar PanelsLikes
0
Views
37
Related Homes
