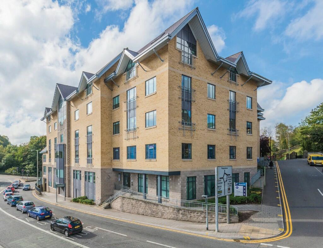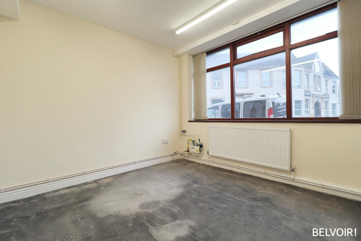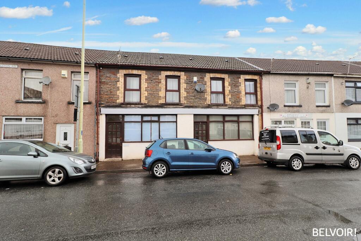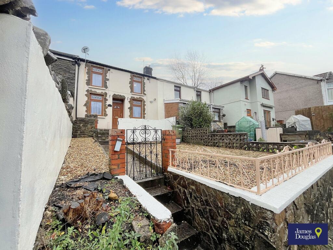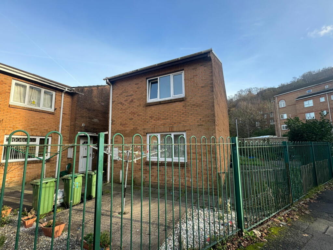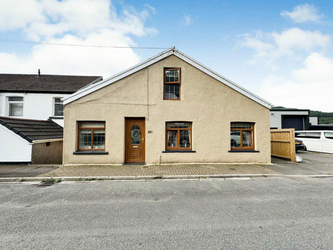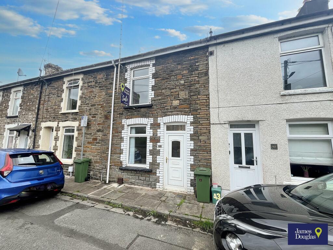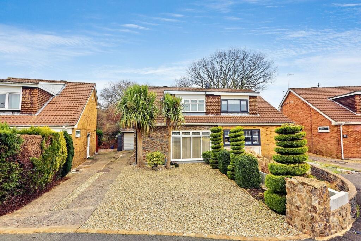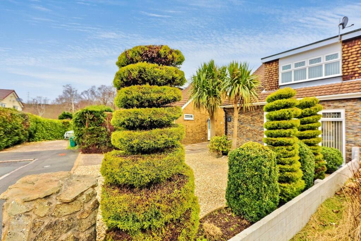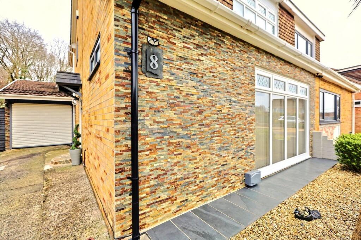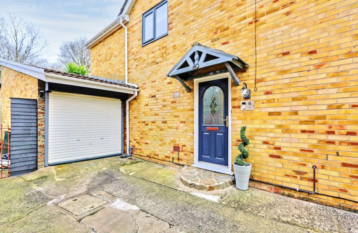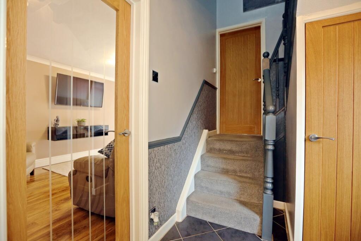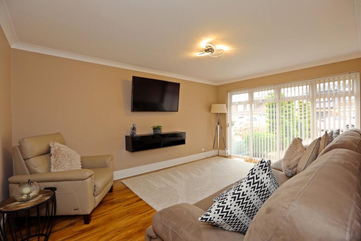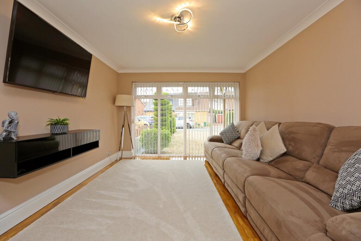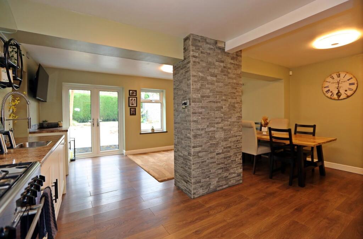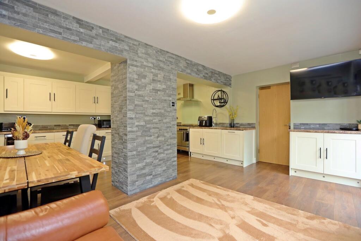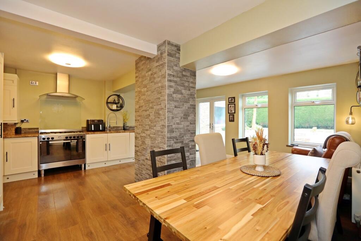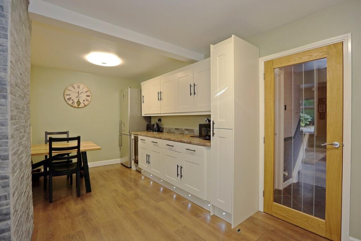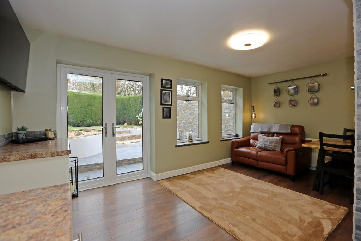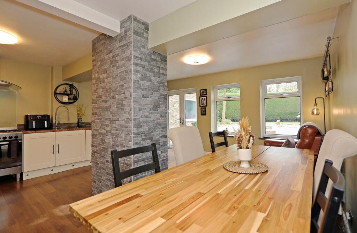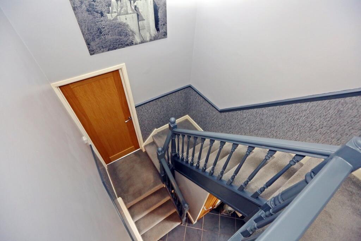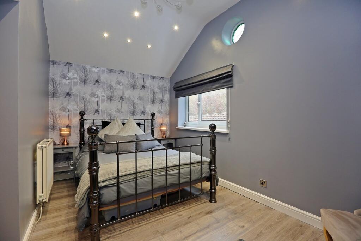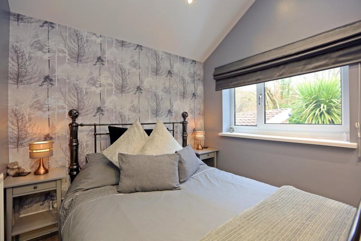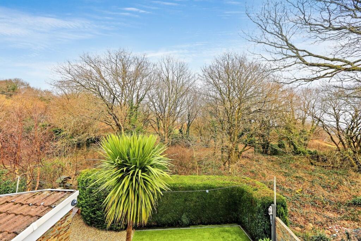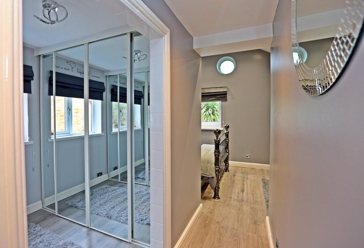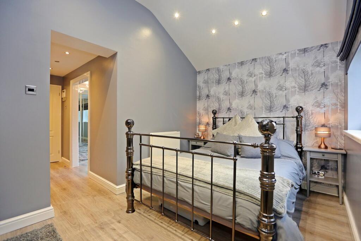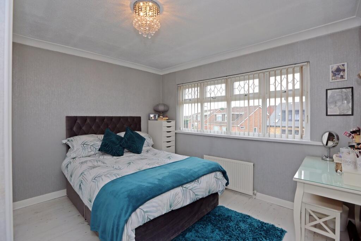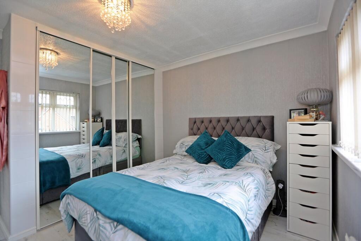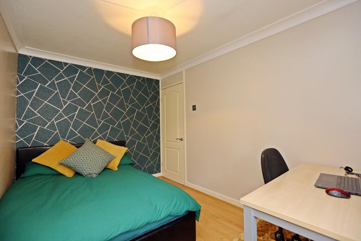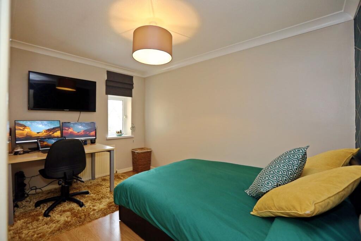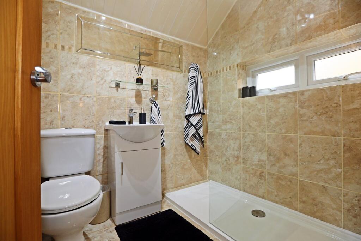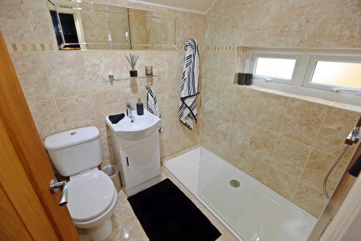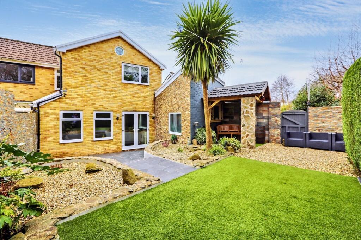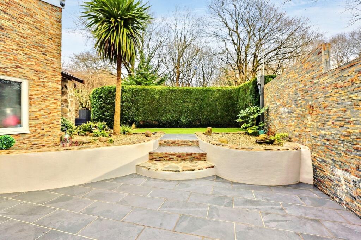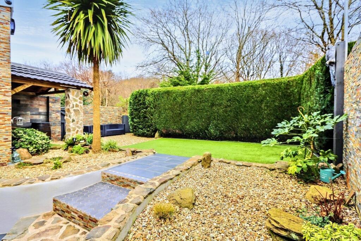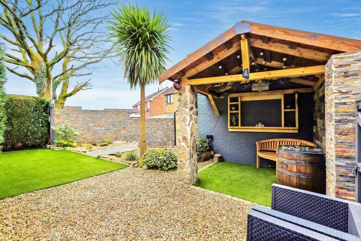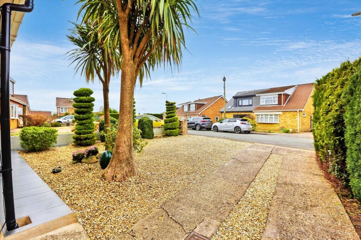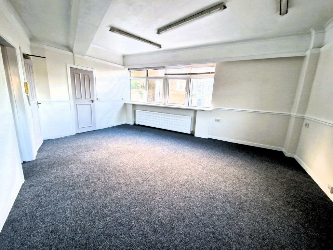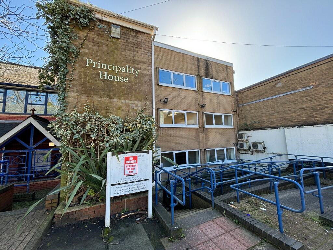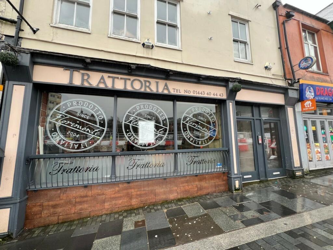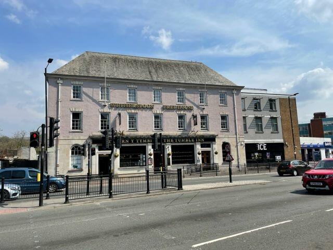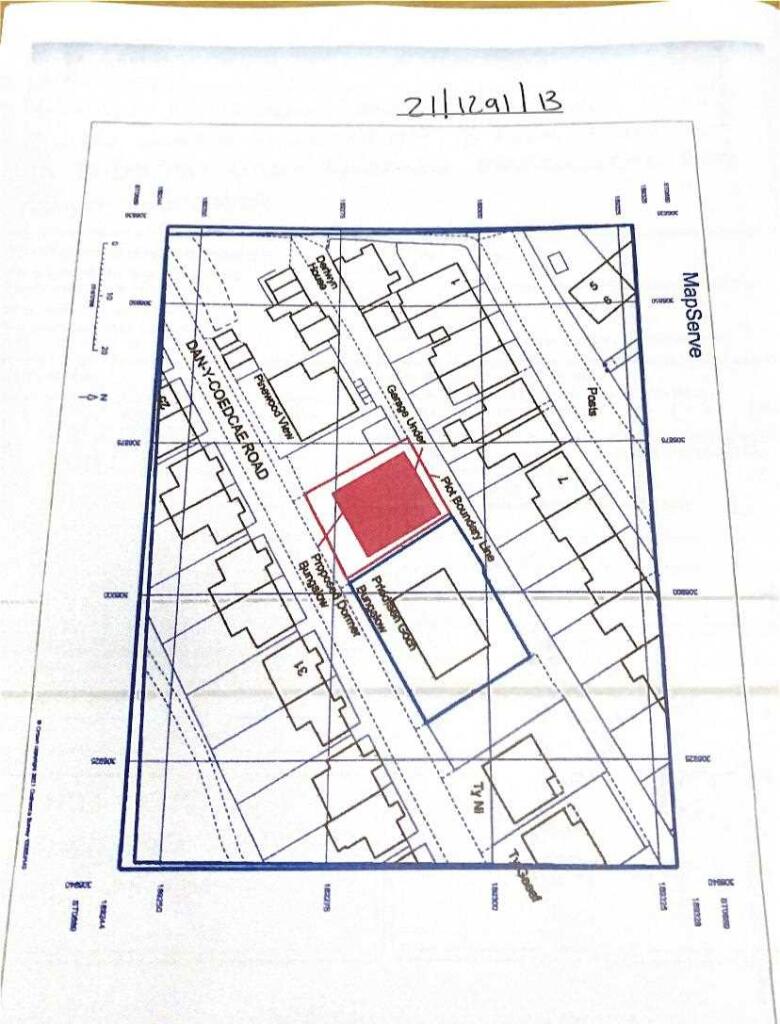Anglesey Close, Tonteg, Pontypridd, CF38
For Sale : GBP 295000
Details
Bed Rooms
3
Bath Rooms
1
Property Type
Semi-Detached
Description
Property Details: • Type: Semi-Detached • Tenure: N/A • Floor Area: N/A
Key Features: • EXTENDED PROPERTY to a HIGH STANDARD • WOODLAND TO REAR • FORMERLY FOUR BEDROOMS • OPEN PLAN KITCHEN/DINING & FAMILY ROOM • THREE DOUBLE BEDROOMS (potential to reinstate bedroom 4) • QUIET CUL-DE-SAC POSITION • GARAGE & OFF ROAD PARKING • UTILITY ROOM/AREA (located inside garage) • BEAUTIFULLY LANDSCAPED GARDEN (plus woodland to rear)
Location: • Nearest Station: N/A • Distance to Station: N/A
Agent Information: • Address: 8 The Precinct, Main Road Church Village Pontypridd CF38 1SB
Full Description: ** BEAUTIFULLY EXTENDED FAMILY HOME in a QUIET CUL-DE-SAC - MOVE IN READY **Nestled in a sought-after cul-de-sac just off Church Road in Tonteg, this beautifully presented semi-detached home has been thoughtfully extended to offer modern, stylish, and spacious living. Immaculately maintained, it provides a perfect balance of comfort and functionality, making it an ideal home for growing families.** STUNNING OPEN PLAN KITCHEN/FAMILY DINING ROOM **As you step inside, the welcoming hallway leads to a bright and inviting family lounge, featuring full-height windows that flood the space with natural light. The heart of the home is undoubtedly the stunning open-plan kitchen, dining, and family room—a space designed for entertaining and everyday family life. With its sleek, modern design, integrated appliances, and seamless connection to the landscaped rear garden via French doors, this area is perfect for hosting guests or enjoying quiet evenings at home.**THREE / FOUR BEDROOMS**Upstairs, the property offers three generous double bedrooms, including a luxurious master suite with a vaulted ceiling and a private dressing room. Originally designed as a four-bedroom home, the layout could easily be reconfigured to reinstate the fourth bedroom if desired. A contemporary family shower room, located mid-way up the staircase, features a stylish walk-in shower, completing the upper level.** MODERN LANDSCAPED GARDEN with WOODLAND to the REAR **Outside, the beautifully landscaped rear garden provides a tranquil retreat, with modern tiled patios, a covered seating area, and direct access to scenic woodland—perfect for relaxing walks or dog-walking. The front of the property benefits from a shared driveway leading to a garage with an integrated utility area, as well as off-road parking for at least two to three vehicles.** OFF ROAD PARKING & GARAGE with UTILITY AREA**This exceptional home has been extended and upgraded to a high standard, offering a rare opportunity to enjoy modern family living in a peaceful yet well-connected location. Early viewing is highly recommended to fully appreciate all that this stunning home has to offer.Important Property Information:Tenure: FreeholdCouncil Tax Band: DENTRANCE HALL6' 5" x 4' 4" (1.96m x 1.32m)LOUNGE / LIVING ROOM11' 01" x 15' 8" (3.38m x 4.78m)KITCHEN / DINING / FAMILY Room17' 10" x 18' 4" (5.44m x 5.59m)UTILITY ROOM/ AREA (located in rear of garage)LANDING AREA9' 9" x 2' 9" (2.97m x 0.84m)MASTER BEDROOM (with dressing area/walk-in wardrobe)13' 11" x 8' 7" (4.24m x 2.62m)DRESSING ROOM (formerly bedroom 4)6' 6" x 8' 7" (1.98m x 2.62m)BEDROOM TWO (double)11' 0" x 10' 6" (3.35m x 3.20m)BEDROOM THREE (double)7' 11" x 11' 9" (2.41m x 3.58m)SHOWER ROOM/FAMILY BATHROOM6' 5" x 5' 7" (1.96m x 1.70m)FRONT GARDEN & DRIVEWAYGARAGE (with utility area)8' 11" x 17' 3" (2.72m x 5.26m)LANDSCAPED REAR GARDEN (Woodland to Rear)
Location
Address
Anglesey Close, Tonteg, Pontypridd, CF38
City
Pontypridd
Features And Finishes
EXTENDED PROPERTY to a HIGH STANDARD, WOODLAND TO REAR, FORMERLY FOUR BEDROOMS, OPEN PLAN KITCHEN/DINING & FAMILY ROOM, THREE DOUBLE BEDROOMS (potential to reinstate bedroom 4), QUIET CUL-DE-SAC POSITION, GARAGE & OFF ROAD PARKING, UTILITY ROOM/AREA (located inside garage), BEAUTIFULLY LANDSCAPED GARDEN (plus woodland to rear)
Legal Notice
Our comprehensive database is populated by our meticulous research and analysis of public data. MirrorRealEstate strives for accuracy and we make every effort to verify the information. However, MirrorRealEstate is not liable for the use or misuse of the site's information. The information displayed on MirrorRealEstate.com is for reference only.
Real Estate Broker
Dylan Davies Estate Agents, Tonteg
Brokerage
Dylan Davies Estate Agents, Tonteg
Profile Brokerage WebsiteTop Tags
Likes
0
Views
42
Related Homes
