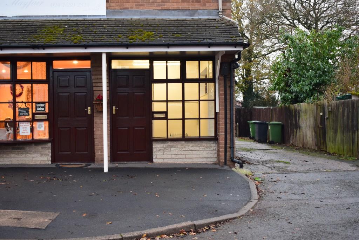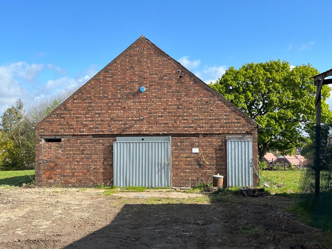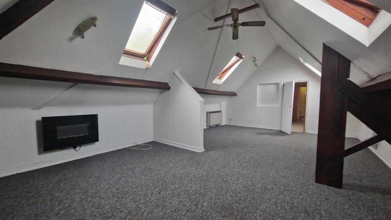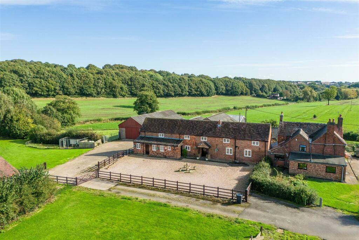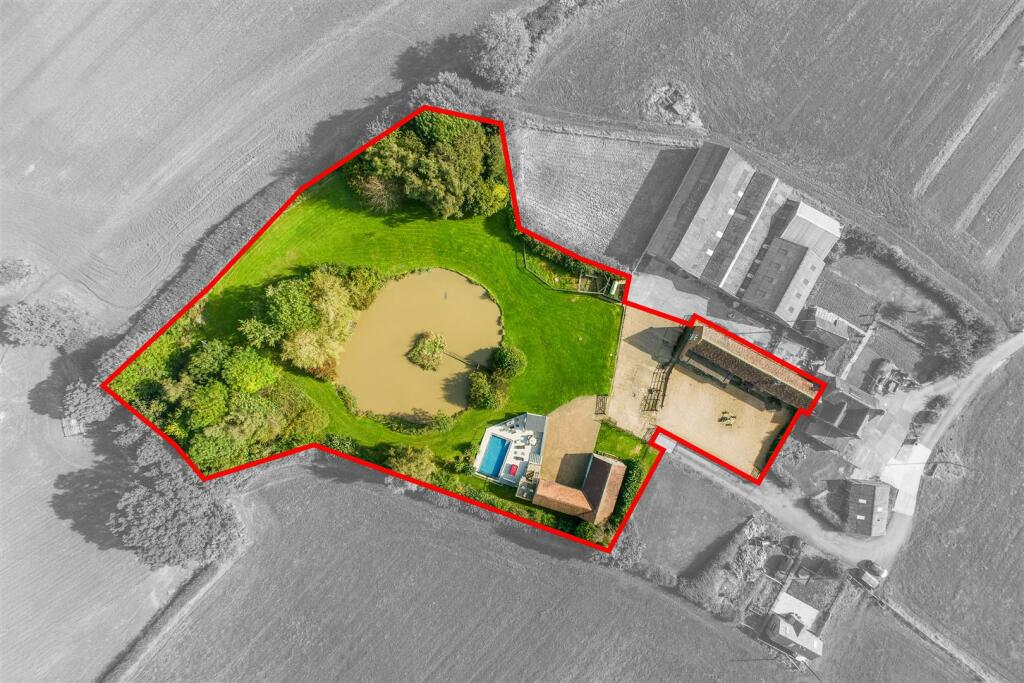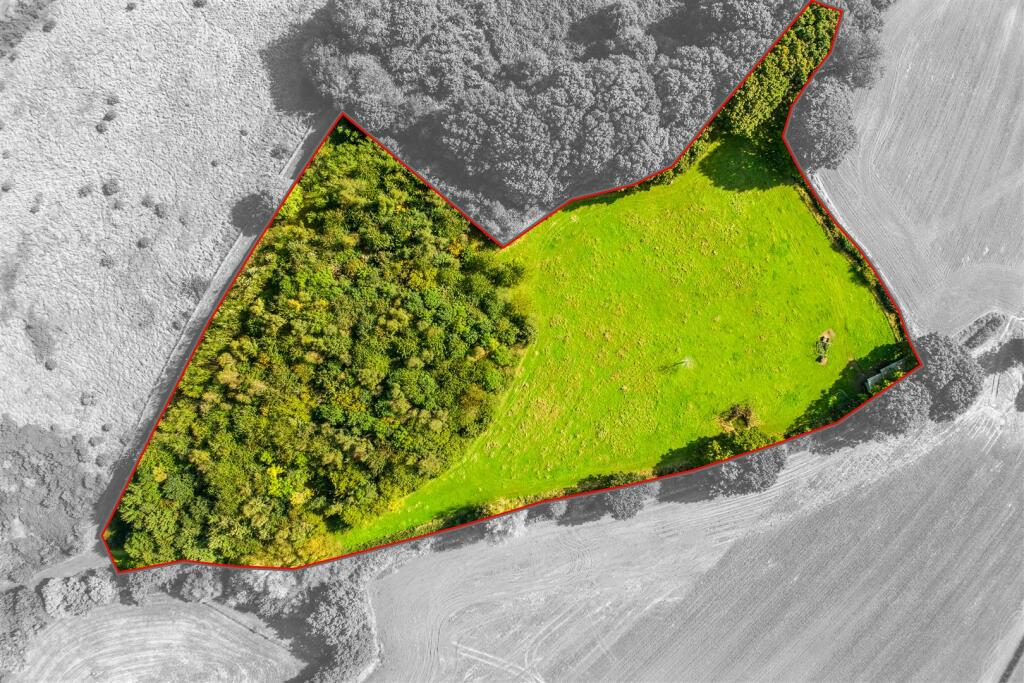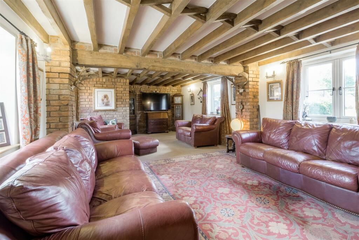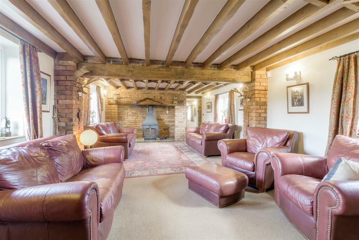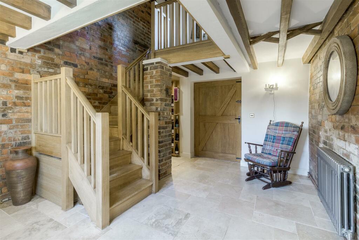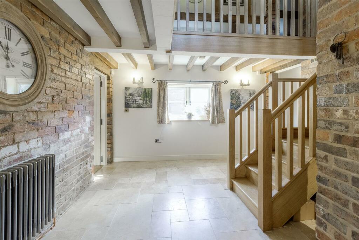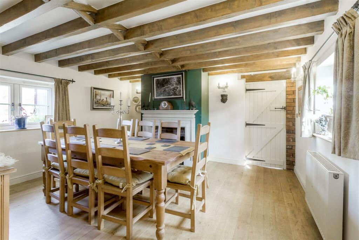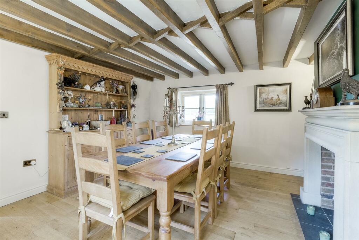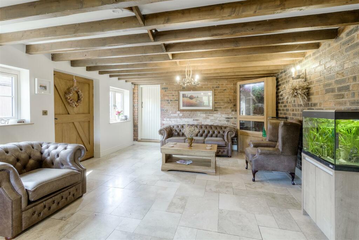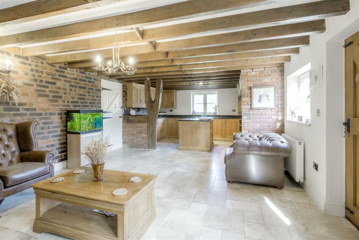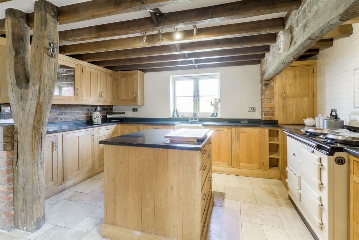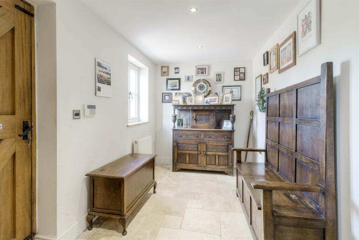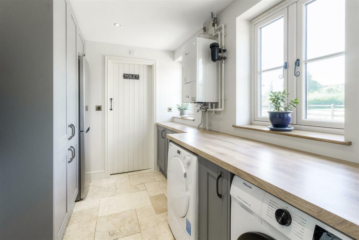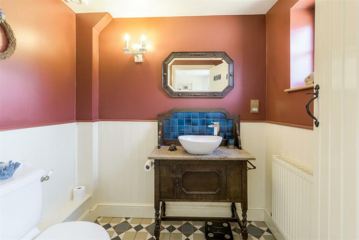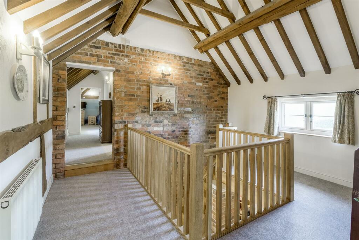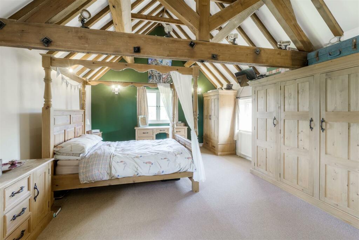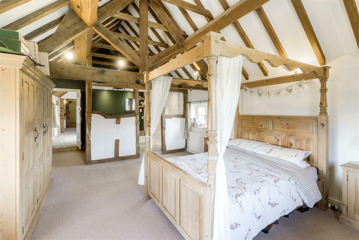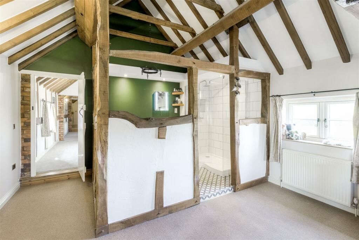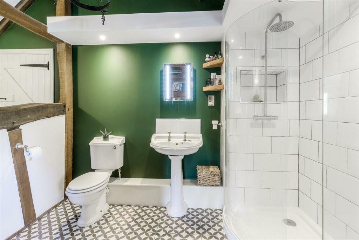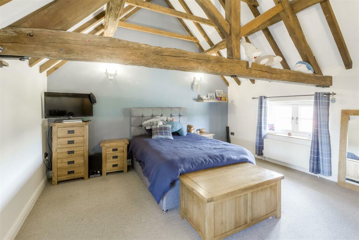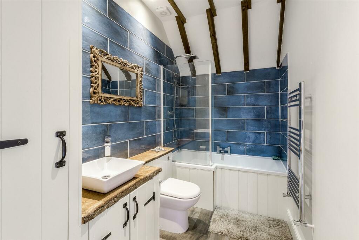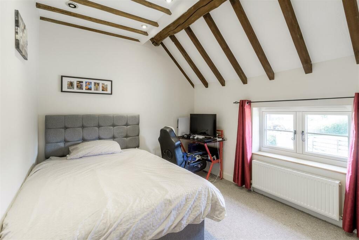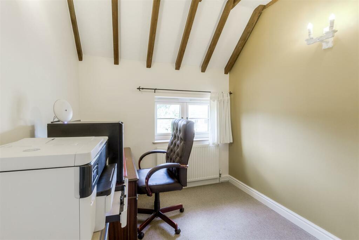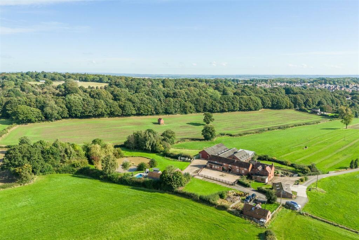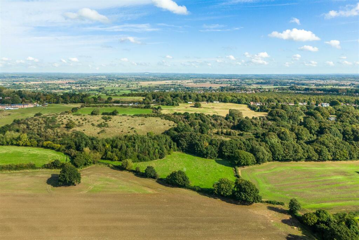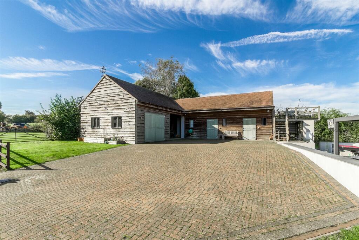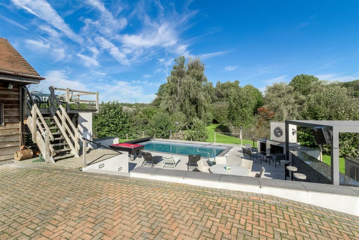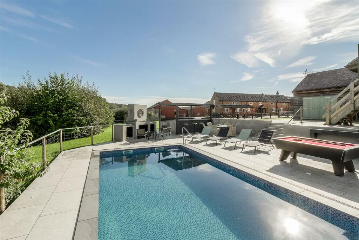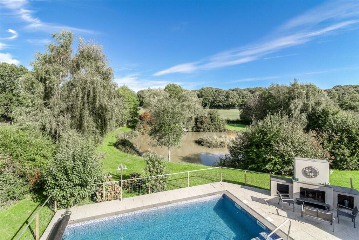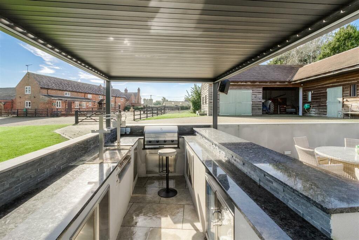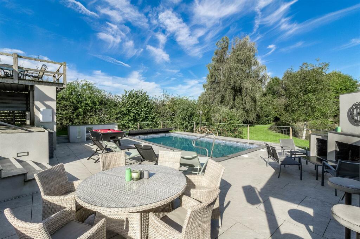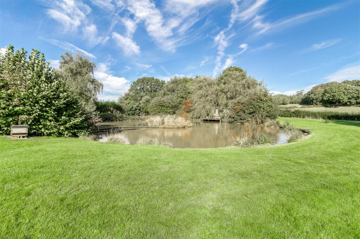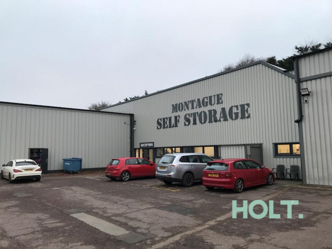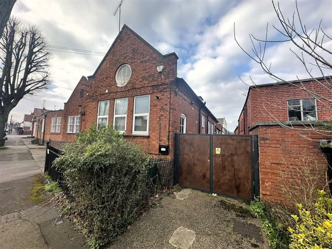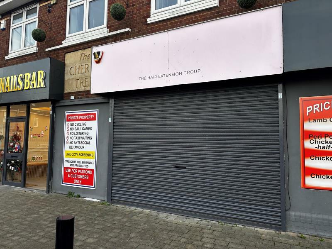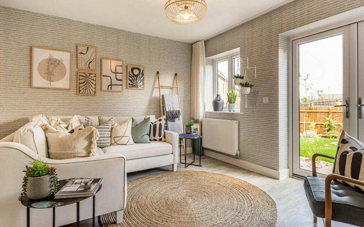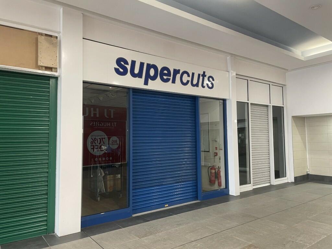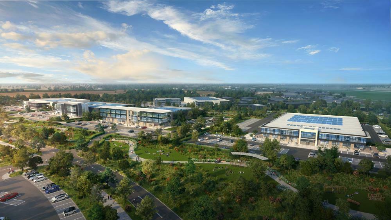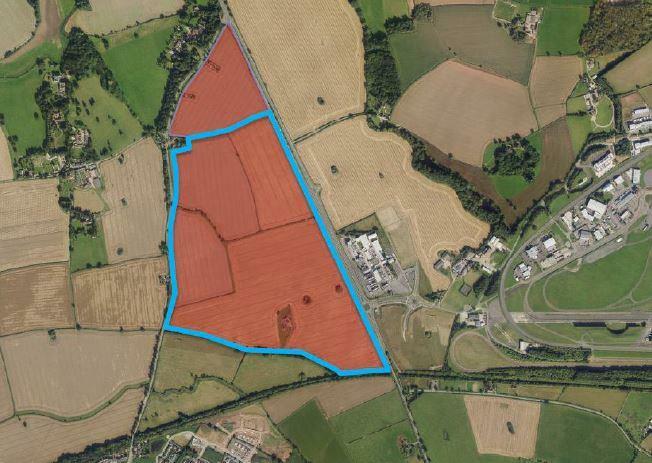Ansley Common, Nuneaton, CV10
For Sale : GBP 825000
Details
Bed Rooms
4
Bath Rooms
2
Property Type
Character Property
Description
Property Details: • Type: Character Property • Tenure: N/A • Floor Area: N/A
Key Features: • Detached country home set in 1.68 acres • Ideal equestrian property • Additional 4.19 acre field/paddock • Spacious versatile two storey accommodation • Four bedrooms, two bathrooms • Gated entrance, extensive parking • Garaging, stables, workshop/ tack room and store • Offering charm and character • Idyllic position with views over its own land • Newly built swimming pool and outdoor kitchen
Location: • Nearest Station: N/A • Distance to Station: N/A
Agent Information: • Address: 15 Market Street Atherstone CV9 1ET
Full Description: An enviable property set in an idyllic location, this four bedroom traditional country home has a wealth of charm and character and is set within a 1.68 acre plot with an adjoining field/paddock of 4.19 acres. Approached via a secure gated entrance leading to extensive parking, the property boasts over 2500sqft of accommodation, in brief comprising, spacious entrance hallway, 30ft sitting room, separate dining room, bespoke kitchen breakfast/family room, boot room, utility and cloakroom WC. To the first floor there are four bedrooms, an en-suite and a family bathroom. Externally, there is an impressive swimming pool and outdoor kitchen overlooking its own gardens and lake. A separate stable block, store, tack room, two storey workshop with loft room, further parking and garage. An internal viewing is strongly recommended.Location - Ansley Common is rural location on the outskirts of both Atherstone and Nuneaton just 3 miles from the Leicestershire border and the river Anker runs through it. There is ease of access to most Midlands cities via the A5 and A444 trunk roads with direct links to the M42, N69 and M1 motorways. There are international airports at Birmingham and East Midlands and a mainline rail service to London from, Atherstone, Nuneaton & TamworthTravelling DistancesNuneaton - 3.4 milesCoventry - 13.7 milesAtherstone - 4.3 milesTamworth - 13.3 milesBirmingham International Airport - 16.8 milesEast Midlands Airport - 28.9 milesAccommodation Details - Ground Floor - The front door leads directly into a spacious entrance hall with staircase rising to the first floor. To the right is an impressive dual aspect 30ft sitting room with beamed ceiling, attractive fireplace with open faced brick surround and fitted wood burner. To the left is a separate dining room with windows to both the front and rear elevations, an attractive open fireplace incorporating a gas fire, tiled hearth and beamed ceiling with doorway leading into large kitchen/ breakfast /family room. The kitchen area has a comprehensive range of eye level and base units, granite preparation surfaces with complimentary tiling, an integrated dishwasher and fridge freezer, fitted Aga, matching chef island with cupboards below, tiled flooring and windows to side and rear elevations. Boasting exposed beams, open faced brick feature walls, flagstone flooring this is an ideal family size room suitable for modern everyday living. A further entrance door leads into an entrance lobby/boot room with tiled flooring and door leading into the utility room with work surface, a range of base units, wall mounted central heating boiler and plumbing for washing machine and tiled flooring. There is then access to separate cloakroom WC and finally a useful outdoor store adjoins.First Floor - The staircase rises to a large landing with galleried balustrade, vaulted ceiling and exposed beams and rafters. Doors lead off to all four bedrooms and a family bathroom. The main bedroom has windows to front, side and rear elevations enjoying views of the gardens and fields beyond and has its own ensuite shower room Three further good size bedrooms are serviced by the family bathroom which also has a shower fitted over the bath and a fitted vanity wash hand basin with cupboards below.Outside, Gardens And Grounds - Externally the property is approached via a gated access onto a gravel driveway providing parking for several vehicles. There are extensive lawned gardens with a large lake backing onto open fields, in total extending to 1.68 acres. A particular feature of this desirable property is a newly constructed heated (via an air source heat pump) swimming pool and a purpose built outdoor kitchen incorporating a barbeque, ideal for entertaining, overlooking the gardens, lake and fields beyond. There is a stable block with two stables, a tack room/workshop with loft room above, adjoining garage and an extensive parking area. Gated access leads to further adjoining field/paddock land of 4.19 acres.Viewing Arrangements - Strictly by prior appointment via the agents Howkins & Harrison Tel:01827-718021 Option 1Local Authority - North Warwickshire Borough Council - Tel:01827-715341Council Tax - Band - DFixtures And Fittings - Only those items in the nature of fixtures and fittings mentioned in these particulars are included in the sale. Other items are specifically excluded. None of the appliances have been tested by the agents and they are not certified or warranted in any way.Services - None of the services have been tested and purchasers should note that it is their specific responsibility to make their own enquiries of the appropriate authorities as to the location, adequacy and availability of mains water, electricity, gas and drainage services.Floorplan - Howkins & Harrison prepare these plans for reference only. They are not to scale.Additional Services - Do you have a house to sell? Howkins and Harrison offer a professional service to home owners throughout the Midlands region. Call us today for a Free Valuation and details of our services with no obligation whatsoever.Important Information - Every care has been taken with the preparation of these Sales Particulars, but complete accuracy cannot be guaranteed. In all cases, buyers should verify matters for themselves. Where property alterations have been undertaken buyers should check that relevant permissions have been obtained. If there is any point, which is of particular importance let us know and we will verify it for you. These Particulars do not constitute a contract or part of a contract. All measurements are approximate. The Fixtures, Fittings, Services & Appliances have not been tested and therefore no guarantee can be given that they are in working order. Photographs are provided for general information and it cannot be inferred that any item shown is included in the sale. Plans are provided for general guidance and are not to scale.BrochuresAnsley Common, Nuneaton, CV10
Location
Address
Ansley Common, Nuneaton, CV10
City
Nuneaton
Features And Finishes
Detached country home set in 1.68 acres, Ideal equestrian property, Additional 4.19 acre field/paddock, Spacious versatile two storey accommodation, Four bedrooms, two bathrooms, Gated entrance, extensive parking, Garaging, stables, workshop/ tack room and store, Offering charm and character, Idyllic position with views over its own land, Newly built swimming pool and outdoor kitchen
Legal Notice
Our comprehensive database is populated by our meticulous research and analysis of public data. MirrorRealEstate strives for accuracy and we make every effort to verify the information. However, MirrorRealEstate is not liable for the use or misuse of the site's information. The information displayed on MirrorRealEstate.com is for reference only.
Real Estate Broker
Howkins & Harrison LLP, Atherstone
Brokerage
Howkins & Harrison LLP, Atherstone
Profile Brokerage WebsiteTop Tags
Four bedrooms two bathrooms Gated entrance extensive parkingLikes
0
Views
23
Related Homes
