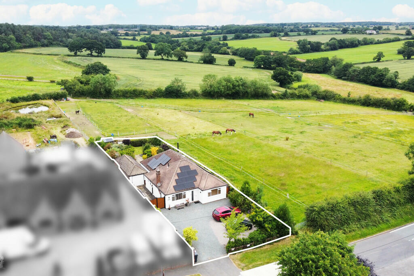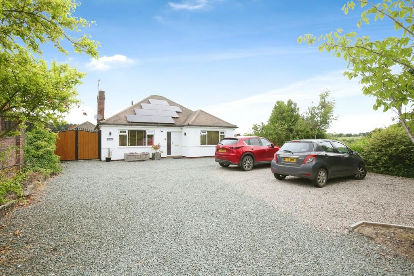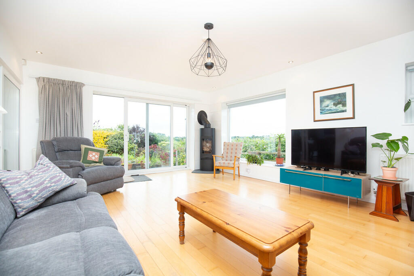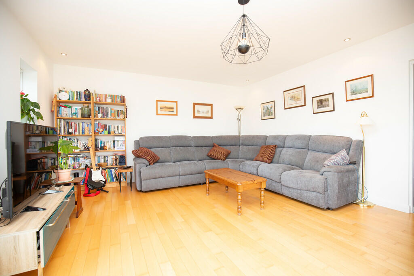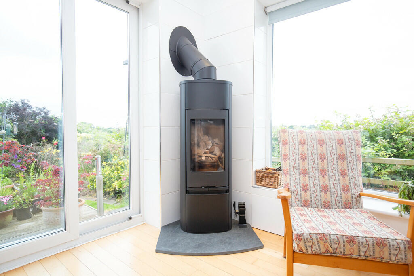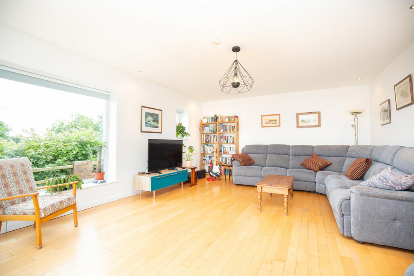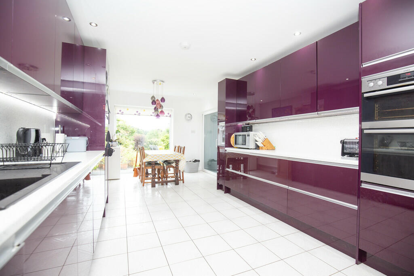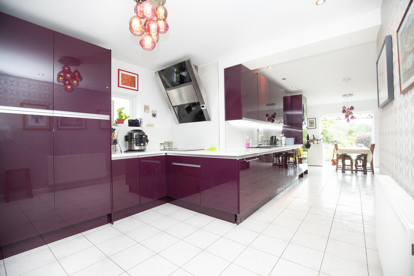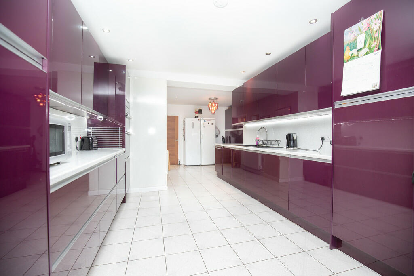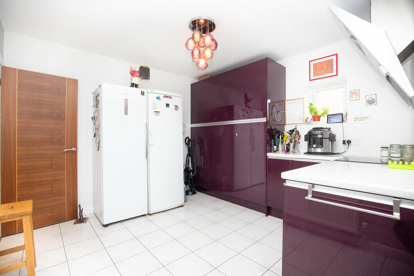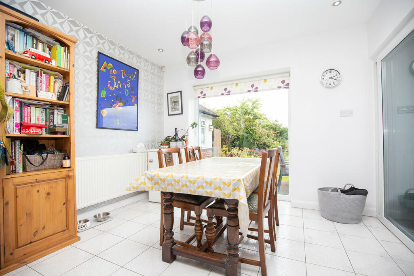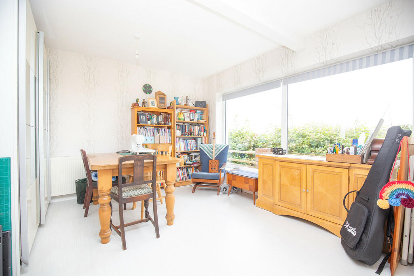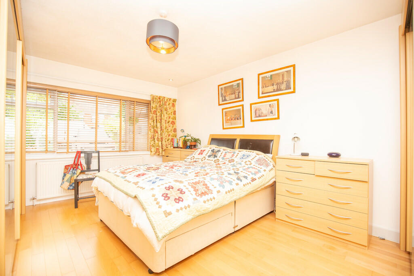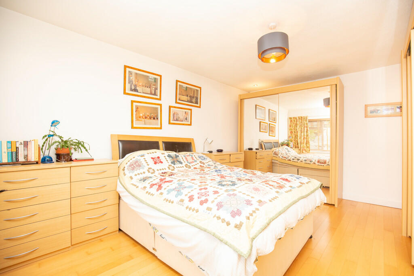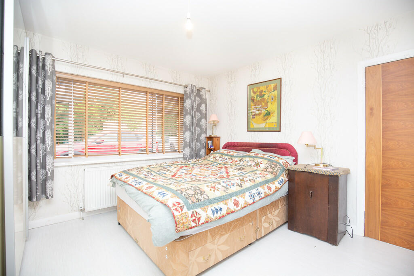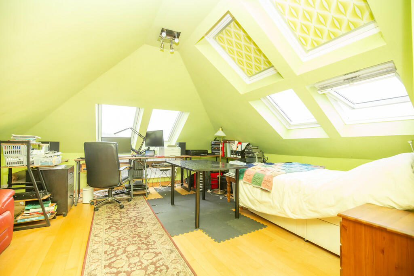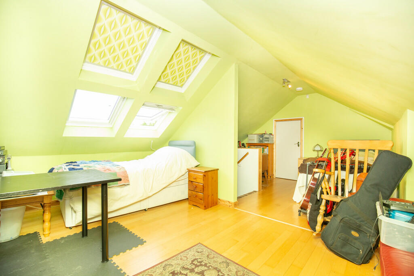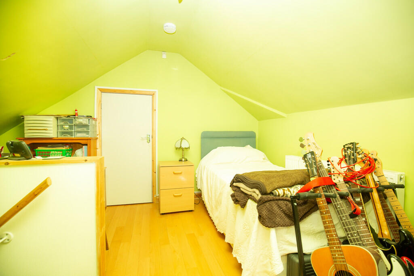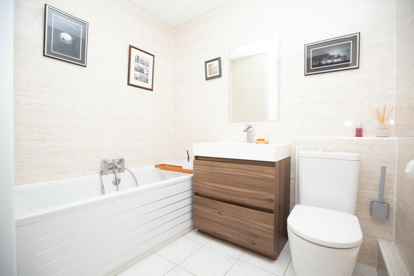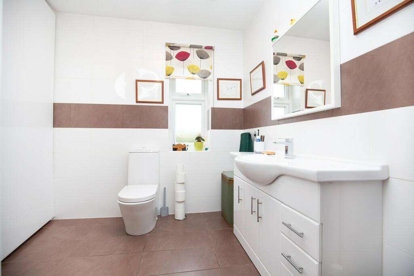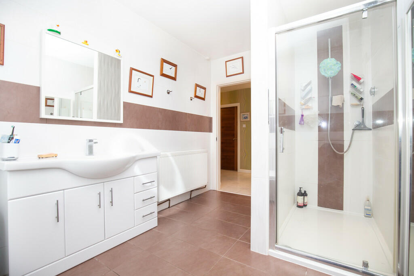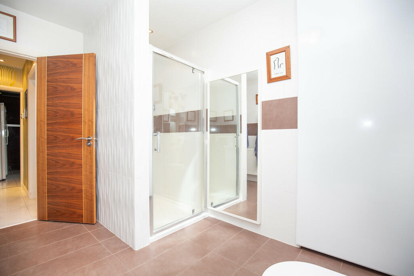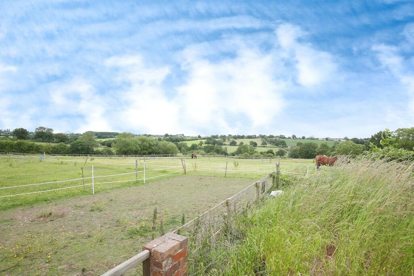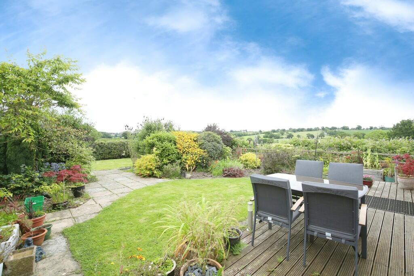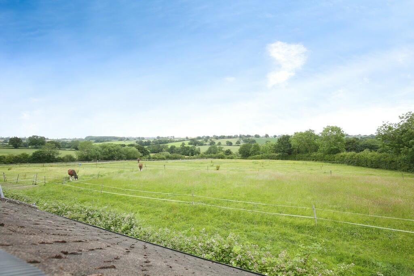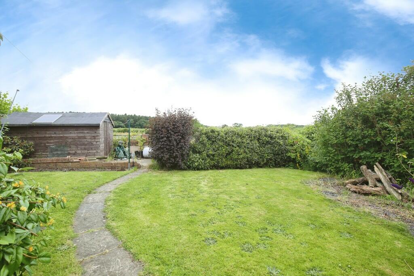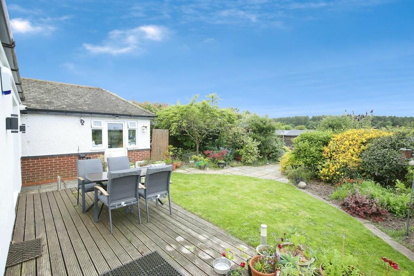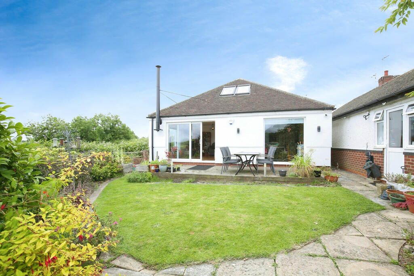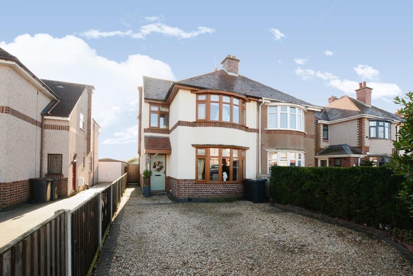Ansley Lane, Old Arley
For Sale : GBP 550000
Details
Bed Rooms
3
Bath Rooms
2
Property Type
Detached Bungalow
Description
Property Details: • Type: Detached Bungalow • Tenure: N/A • Floor Area: N/A
Key Features: • TAKE A LOOK AT THAT VIEW / EDGE OF VILLAGE LOCATION • NO CHAIN - EPC RATING A • SOLAR PANELS • LARGE ATTIC BEDROOM • TWO BATHROOMS • GOOD SIZED KITCHEN/DINER • SPACIOUS LOUNGE WITH VIEWS • TWO GROUND FLOOR DOUBLE BEDROOMS • DETACHED GARAGE • LARGE DRIVEWAY
Location: • Nearest Station: N/A • Distance to Station: N/A
Agent Information: • Address: 131 Long Street Atherstone, CV9 1AD
Full Description: This delightful detached bungalow has been much improved by the current owners in which they have informed us of the following works and new additions since 2020: New central heating boiler (2020), lounge wood burner (2024), Bosch dishwasher (2024), solar and power wall (2023), full external insulation (2023), CCTV with full colour day and night (2021), triple glazed windows to the front (2023), Hive heating system (2022), fully alarmed including garage, external dawn to dusk lighting, hardwired ring doorbell and high speed fibre broadband. ENTRANCE HALL Having a uPVC entrance door with an opaque double glazed side screen, tiled floor, single panelled radiator, recessed LED ceiling down lights, walnut veneered doors leading off to... GOOD SIZED KITCHEN/DINER 31' 5" x 11' 1" maximum (9.58m x 3.38m) Opaque double glazed window to side aspect, tiled floor, double glazed window to rear aspect, two double panelled radiators, extensive range of aubergine coloured high gloss style kitchen units, tall larder style units, 'AEG' double oven, granite effect work surfaces with matching splash backs, built in dishwasher and washing machine, 'NEFF' induction hob with a modern black and stainless steel extractor hood above, useful USB socket, double glazed sliding doors giving access to the lounge. LOUNGE 19' 4" x 14' 5" (5.89m x 4.39m) Having pleasant views over the adjoining fields via a large double glazed window to side aspect, two double panelled radiators, further smaller double glazed window to side aspect, useful USB socket, engineered oak flooring, modern corner wood burning stove and double glazed sliding patio style doors leading out to the rear garden. BEDROOM ONE 16' 1" x 12' 0" (4.9m x 3.66m) Triple glazed window to front aspect, double panelled radiator, engineered oak flooring, corner recessed LED ceiling down lights. BEDROOM TWO 20' 5" x 11' 9" (6.22m x 3.58m) (Previously 2 bedrooms, easily converted back due to having the existing door) Triple glazed window to front aspect, double glazed window to side aspect having delightful views, laminated wooden effect flooring and two double panelled radiators. BATHROOM 7' 4" x 7' 3" (2.24m x 2.21m) Having a door to the airing cupboard housing the wall mounted Worcester combination central heating boiler, double panelled radiator, tiled floor and walls, low level WC, wash basin with useful vanity storage drawers beneath, panelled bath with a centre chrome mixer tap with shower head attachment. SHOWER ROOM 11' 2" x 7' 8" (3.4m x 2.34m) Opaque double glazed window to side aspect, tiled floor, double panelled radiator, hidden door giving access to the stairs leading off to the attic bedroom, low level WC, wash basin with useful vanity storage beneath, good sized shower enclosure having a chrome mixer style shower. LARGE ATTIC BEDROOM 23' 10" x 15' 6" maximum (7.26m x 4.72m) Two double glazed skylight windows to rear aspect, four double glazed skylight windows to side aspect, engineered oak flooring, two double panelled radiators and a door to the useful roof storage space. EXTERNAL UTILITY ROOM 8' 5" x 8' 2" (2.57m x 2.49m) Having a double glazed side entrance door, space and plumbing for a washing machine, further appliance space, roll edge work surface, stainless steel sink, double glazed windows to rear and side aspects. GARAGE 19' 4" x 9' 6" (5.89m x 2.9m) Having an up and over door, power and light. TO THE EXTERIOR There is a large driveway to the front being ideal for those that need space for a motorhome or commercial vehicle with secure gated access to the side leading to the garage. The rear garden is a good size having a degree of privacy with a rear decked patio enjoying pleasant views, lawn, external tap and power point, well established planted borders, side pedestrian gated access to the front of the property, centre pathway leading to a further rear lawn and timber storage shed. FIXTURES & FITTINGS: Some items may be available subject to separate negotiation. SERVICES: We understand that all mains services are connected with the exception of mains drainage. The drainage is via a sewage management system which is emptied on a yearly basis. TENURE: We have been informed by the Vendor that the property is FREEHOLD, however we would advise any potential purchaser to verify this through their own Solicitor. COUNCIL TAX: We understand this property has been placed in Council Tax Band E. (This information is provided from the Council Tax Valuation List Website). DISCLAIMER: DETAILS HAVE NOT BEEN VERIFIED BY THE OWNERS OF THE PROPERTY AND THEREFORE MAY BE SUBJECT TO CHANGE AND ANY PROSPECTIVE PURCHASER SHOULD VERIFY THESE FACTS BEFORE PROCEEDING FURTHER.
Location
Address
Ansley Lane, Old Arley
City
Ansley Lane
Features And Finishes
TAKE A LOOK AT THAT VIEW / EDGE OF VILLAGE LOCATION, NO CHAIN - EPC RATING A, SOLAR PANELS, LARGE ATTIC BEDROOM, TWO BATHROOMS, GOOD SIZED KITCHEN/DINER, SPACIOUS LOUNGE WITH VIEWS, TWO GROUND FLOOR DOUBLE BEDROOMS, DETACHED GARAGE, LARGE DRIVEWAY
Legal Notice
Our comprehensive database is populated by our meticulous research and analysis of public data. MirrorRealEstate strives for accuracy and we make every effort to verify the information. However, MirrorRealEstate is not liable for the use or misuse of the site's information. The information displayed on MirrorRealEstate.com is for reference only.
Real Estate Broker
Mark Webster Estate Agents, Atherstone
Brokerage
Mark Webster Estate Agents, Atherstone
Profile Brokerage WebsiteTop Tags
SOLAR PANELS LARGE ATTIC BEDROOM TWO BATHROOMSLikes
0
Views
16

199 Avery Drive NE, Atlanta, Fulton County, GA, 30309 Atlanta GA US
For Sale - USD 999,000
View Home
401 Beverly Road NE, Atlanta, Fulton County, GA, 30309 Atlanta GA US
For Sale - USD 1,999,000
View HomeRelated Homes
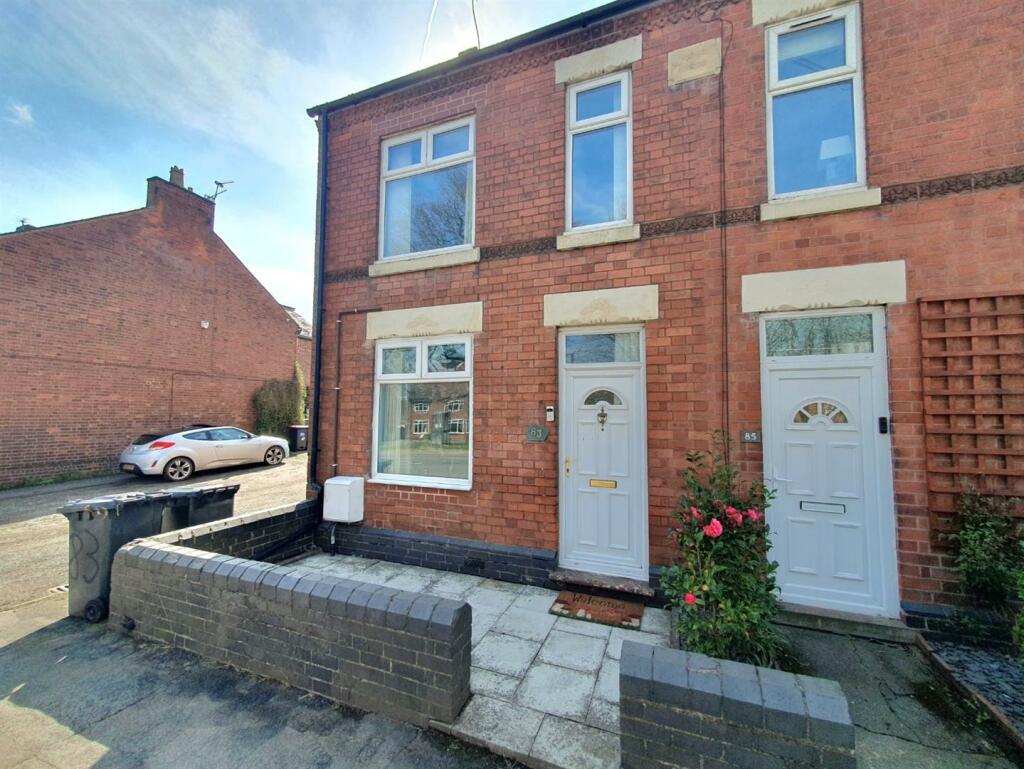
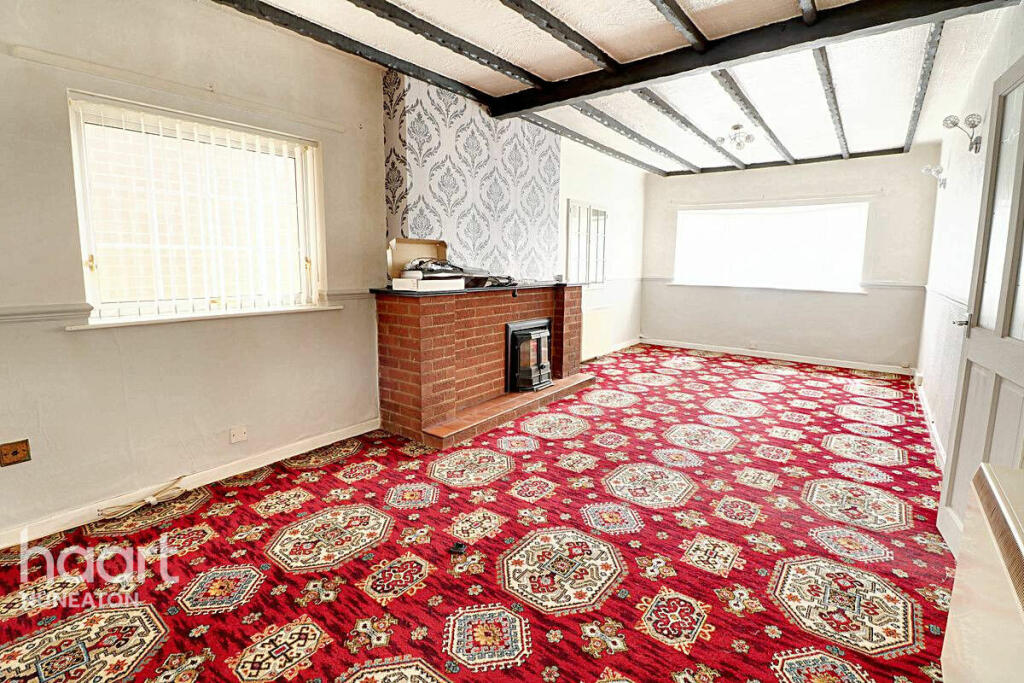

147 15th Street NE 16D, Atlanta, Fulton County, GA, 30309 Atlanta GA US
For Sale: USD695,000

175 15th Street NE 215, Atlanta, Fulton County, GA, 30309 Atlanta GA US
For Sale: USD479,000

195 14th Street NE 2604, Atlanta, Fulton County, GA, 30309 Atlanta GA US
For Rent: USD3,400/month

306 Beverly Road NE, Atlanta, Fulton County, GA, 30309 Atlanta GA US
For Sale: USD1,139,000

