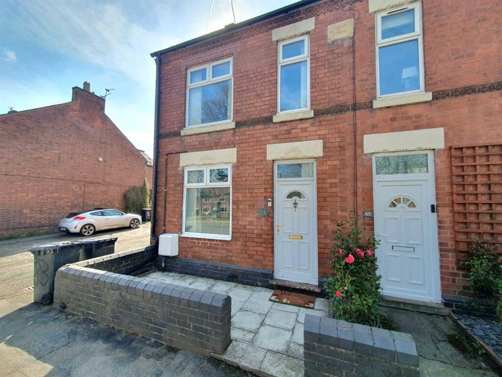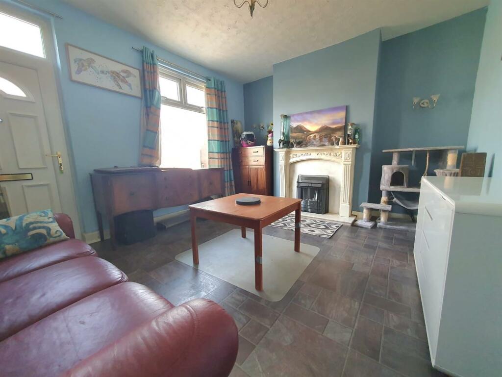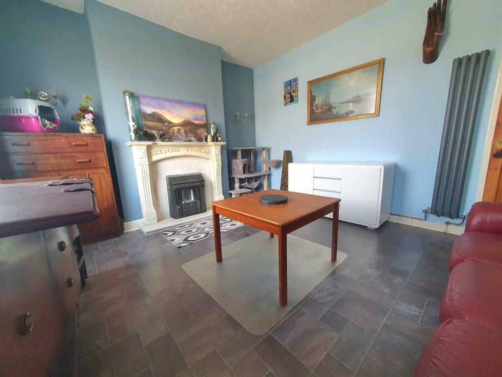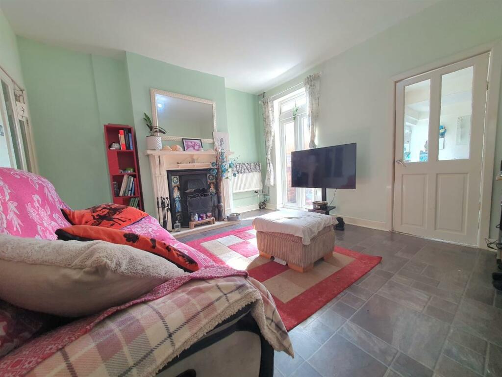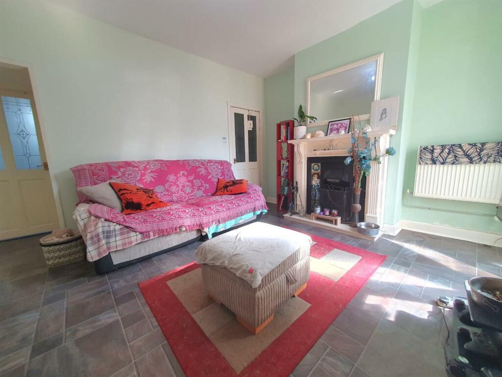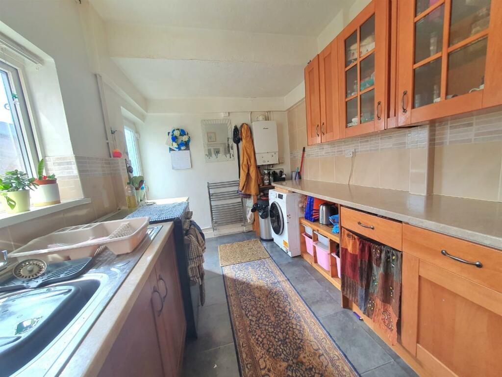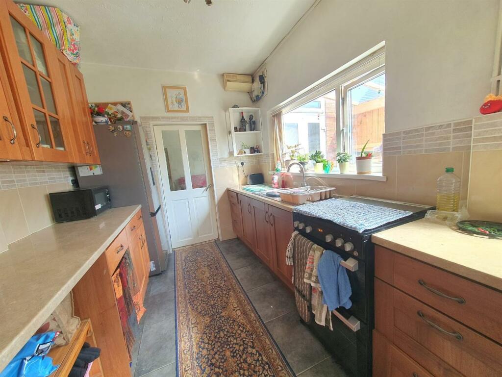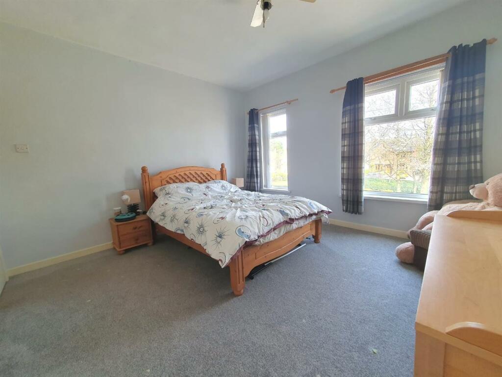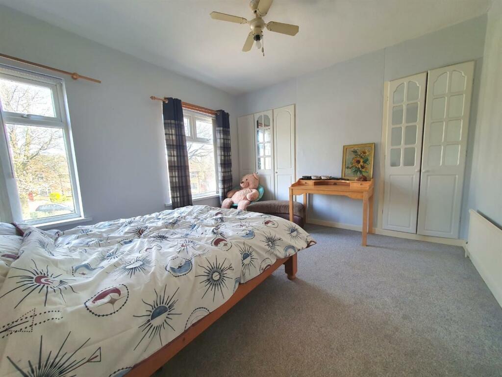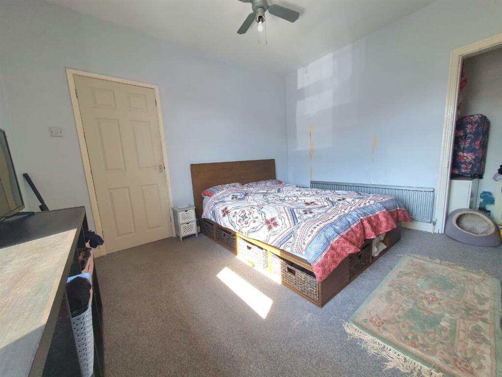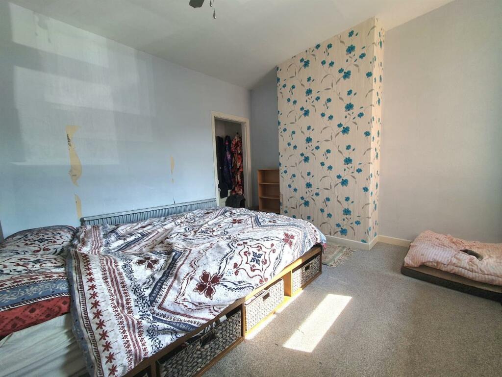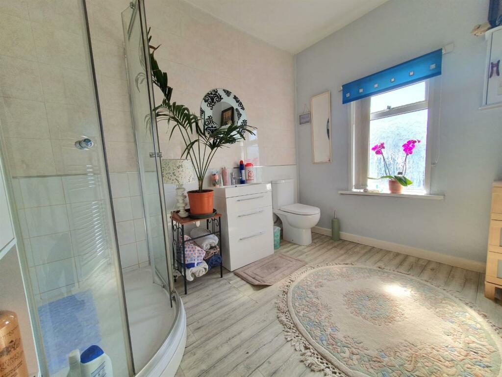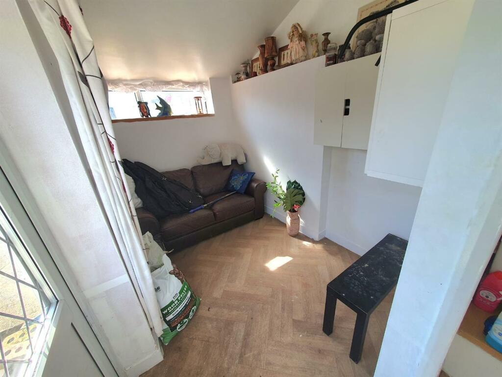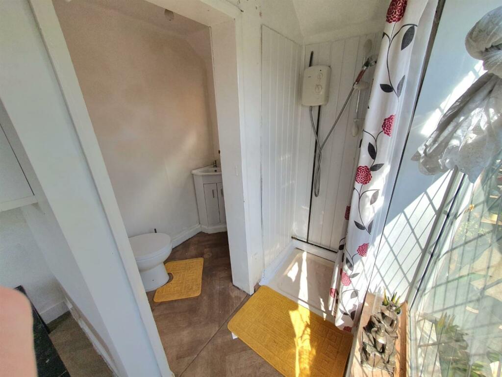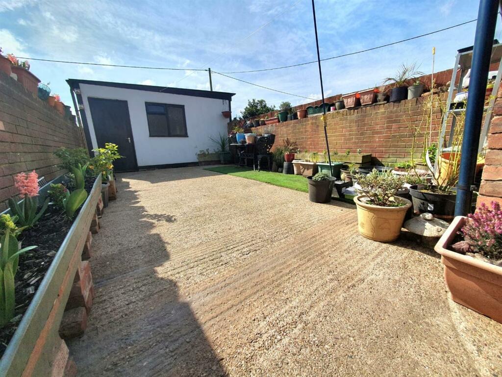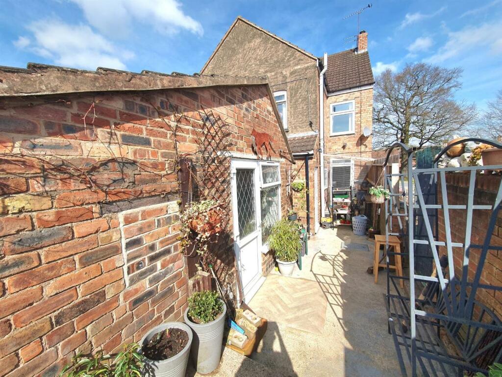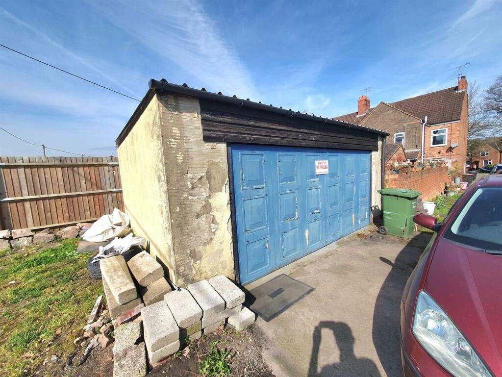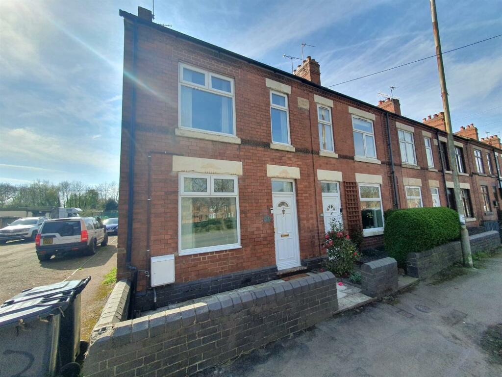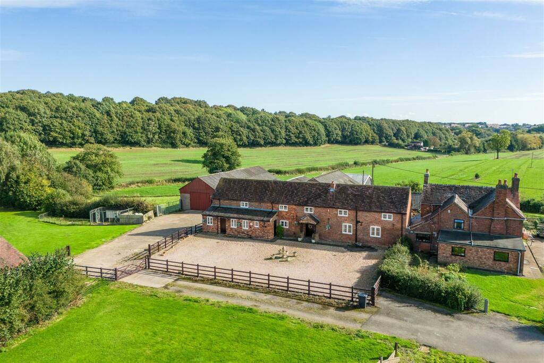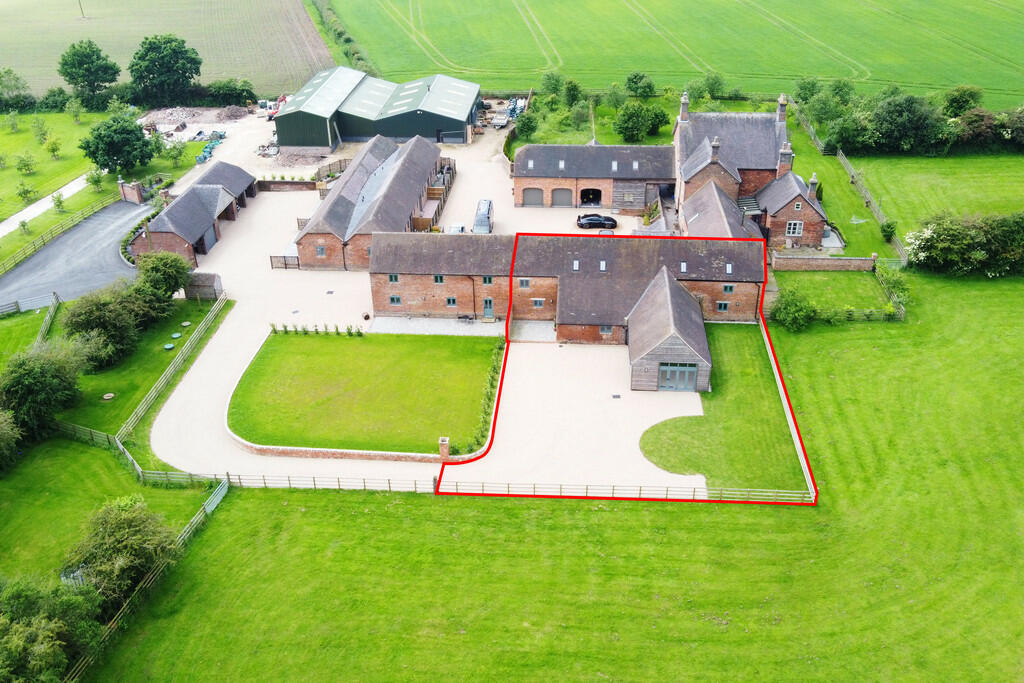Ansley Common, Nuneaton
For Sale : GBP 200000
Details
Bed Rooms
2
Bath Rooms
2
Property Type
End of Terrace
Description
Property Details: • Type: End of Terrace • Tenure: N/A • Floor Area: N/A
Key Features: • TWO BEDROOM END TERRACE • GAS CENTRAL HEATING & DOUBLE GLAZING • GARAGE • LOUNGE - DINING ROOM - KITCHEN • SHOWER ROOM • ANNEXE WITH WC • GARDEN TO REAR • FREEHOLD - COUNCIL TAX BAND B - EPC E
Location: • Nearest Station: N/A • Distance to Station: N/A
Agent Information: • Address: 2 Bond Gate Chambers, Bond Gate, Nuneaton, CV11 4AL
Full Description: Pointons Estate Agents welcome you to this charming end terrace house located in the popular Ansley Common, Nuneaton. This delightful property boasts two reception rooms, providing ample space for entertaining guests or simply relaxing with your loved ones. With two cosy bedrooms and the family bathrooms, this home offers comfort and convenience for its residents. There is also a separate annex with a single room and private shower room / w.c.One of the standout features of this property is the sun trap, perfect for enjoying a cup of tea in the morning or unwinding with a book in the afternoon. The double garage and off-road parking provide plenty of space for your vehicles, ensuring convenience for those with a busy lifestyle.Situated in a popular suburb backing onto allotments, this house offers a good for nature lovers, the property is close to open countryside, allowing for leisurely walks and outdoor activities right at your doorstep.Don't miss the opportunity to make this lovely house your home. Contact us today to arrange a viewing and experience the charm and tranquillity that this property has to offer.Lounge - 3.69m x 4.30m (12'1" x 14'1") - Entrance via front door, double glazed window to front, feature gas fireplace with surround, radiator, telephone point and vinyl flooring.Dining Room - 3.70m x 4.30m (12'2" x 14'1") - With double glazed window to front, fireplace with surround, vinyl flooring, TV point, telephone point, radiator stairs off to the first floor, understairs storage cupboard and double glazed French doors into rear garden.Kitchen - 4.30m x 2.38m (14'1" x 7'10") - Fitted with a matching range of base and eye level units with worktop space over, stainless steel sink unit with single drainer and mixer tap over, plumbing for washing machine, space for fridge/freezer, tumble dryer and cooker, double glazed window to side, heated towel rail, tiled flooring, combination boiler and double glazed door into garden.Landing - Carpeted with doors off to various rooms.Bedroom - 3.67m x 4.30m (12'0" x 14'1") - Two double glazed windows to front, two double wardrobes with part mirrored doors, carpeted and radiator.Bedroom - 3.68m x 3.15m (12'1" x 10'4") - Double glazed window to rear, radiator, carpeted and storage cupboard.Shower Room - Fitted with a shower cubicle and sliding screen, hand wash basin with mixer tap and built in storage beneath, low-level WC, obscure double glazed window to rear, heated towel rail and vinyl flooring.Annex - 2.62m x 2.04m (8'7" x 6'8") - Access via double glazed door from rear garden double glazed window to rear, double glazed window to side, having power, lighting, vinyl flooring and shower enclosure with curtain rail.Wc - Having double glazed window to front, two piece suite having wash hand basin with mixer tap and base cupboard, low-level WC and vinyl flooring.Outside - Foregarden to front. To the rear of the property is a low maintenance garden having paved area with artificial grass leading to access to annex and garage also offering side gated access. Behind the garage is an area of hard standing which can be used for parking.Garage - Having window and door to rear garden, up and over door with power and lighting.Tenure - FreeholdCouncil Tax - North Warwickshire Council - Band BGeneral Information - Please Note: All fixtures & Fittings are excluded unless detailed in these particulars. None of the equipment mentioned in these particulars has been tested; purchasers should ensure the working order and general condition of any such items.BrochuresAnsley Common, NuneatonBrochure
Location
Address
Ansley Common, Nuneaton
City
Ansley Common
Features And Finishes
TWO BEDROOM END TERRACE, GAS CENTRAL HEATING & DOUBLE GLAZING, GARAGE, LOUNGE - DINING ROOM - KITCHEN, SHOWER ROOM, ANNEXE WITH WC, GARDEN TO REAR, FREEHOLD - COUNCIL TAX BAND B - EPC E
Legal Notice
Our comprehensive database is populated by our meticulous research and analysis of public data. MirrorRealEstate strives for accuracy and we make every effort to verify the information. However, MirrorRealEstate is not liable for the use or misuse of the site's information. The information displayed on MirrorRealEstate.com is for reference only.
Top Tags
ANNEXE WITH WC GARDEN TO REARLikes
0
Views
52

199 Avery Drive NE, Atlanta, Fulton County, GA, 30309 Atlanta GA US
For Sale - USD 999,000
View HomeRelated Homes
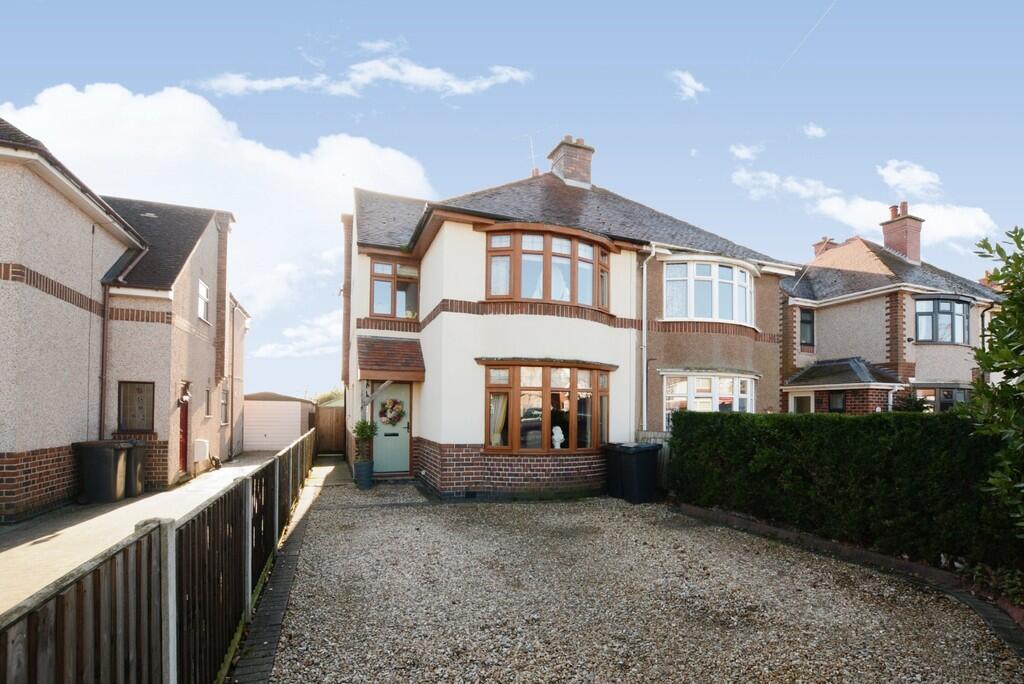
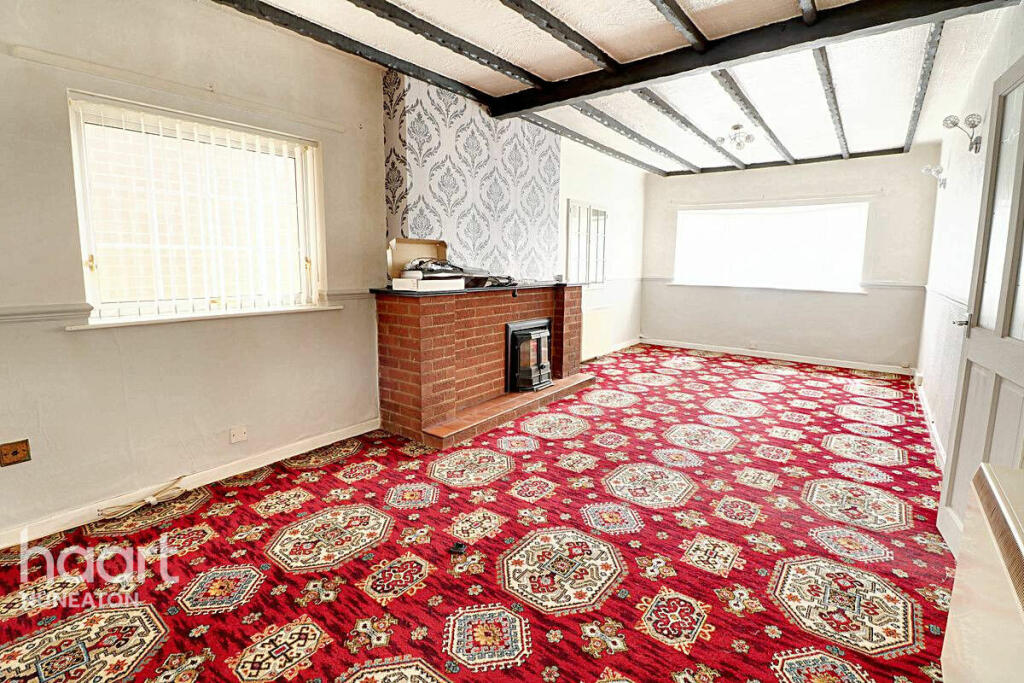

401 Beverly Road NE, Atlanta, Fulton County, GA, 30309 Atlanta GA US
For Sale: USD1,999,000

195 14th Street NE 2604, Atlanta, Fulton County, GA, 30309 Atlanta GA US
For Rent: USD3,400/month

306 Beverly Road NE, Atlanta, Fulton County, GA, 30309 Atlanta GA US
For Sale: USD1,139,000

1230 Piedmont Avenue 402, Atlanta, Fulton County, GA, 30309 Atlanta GA US
For Rent: USD2,250/month

