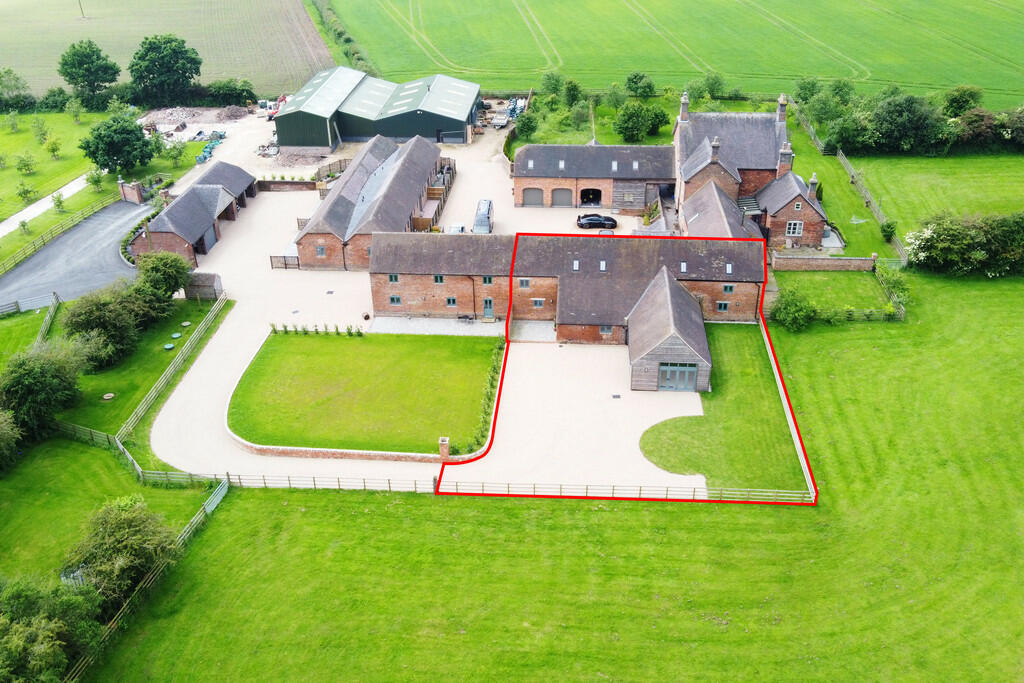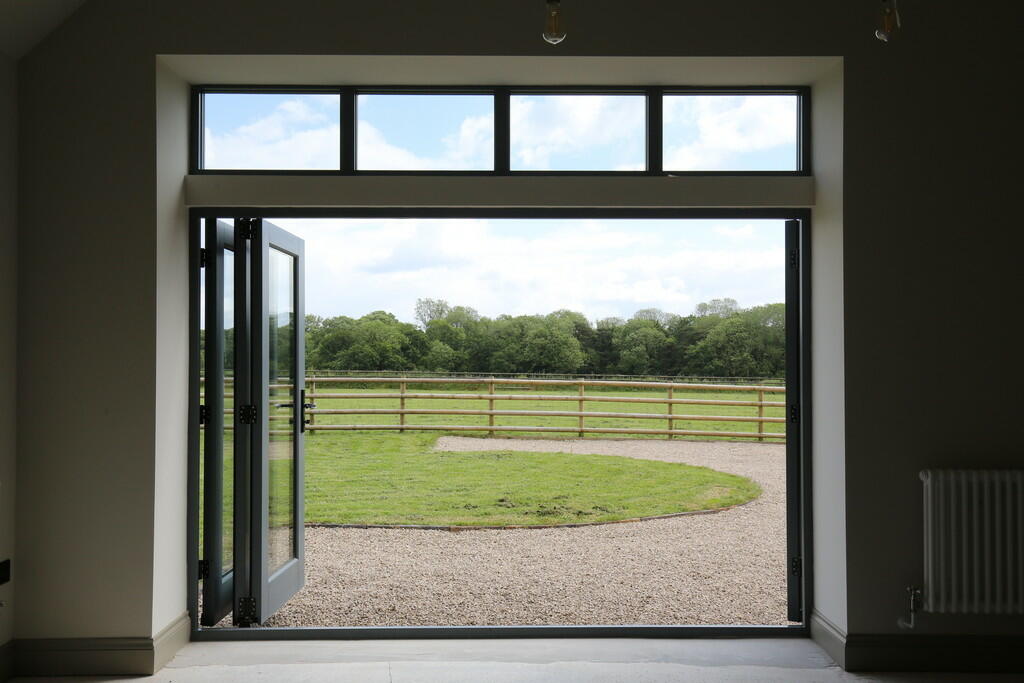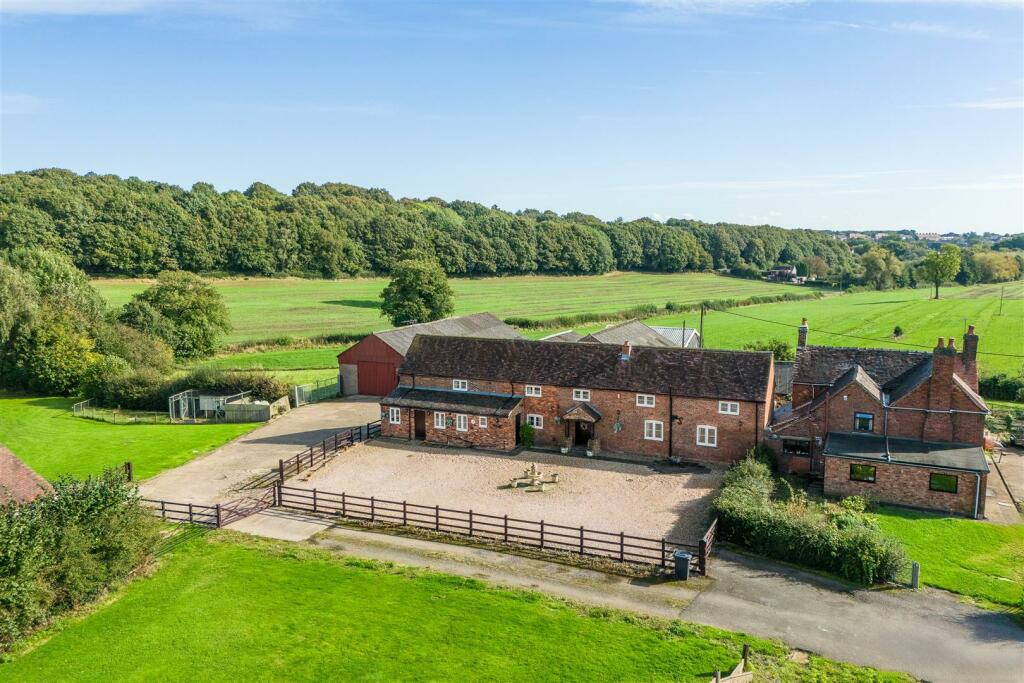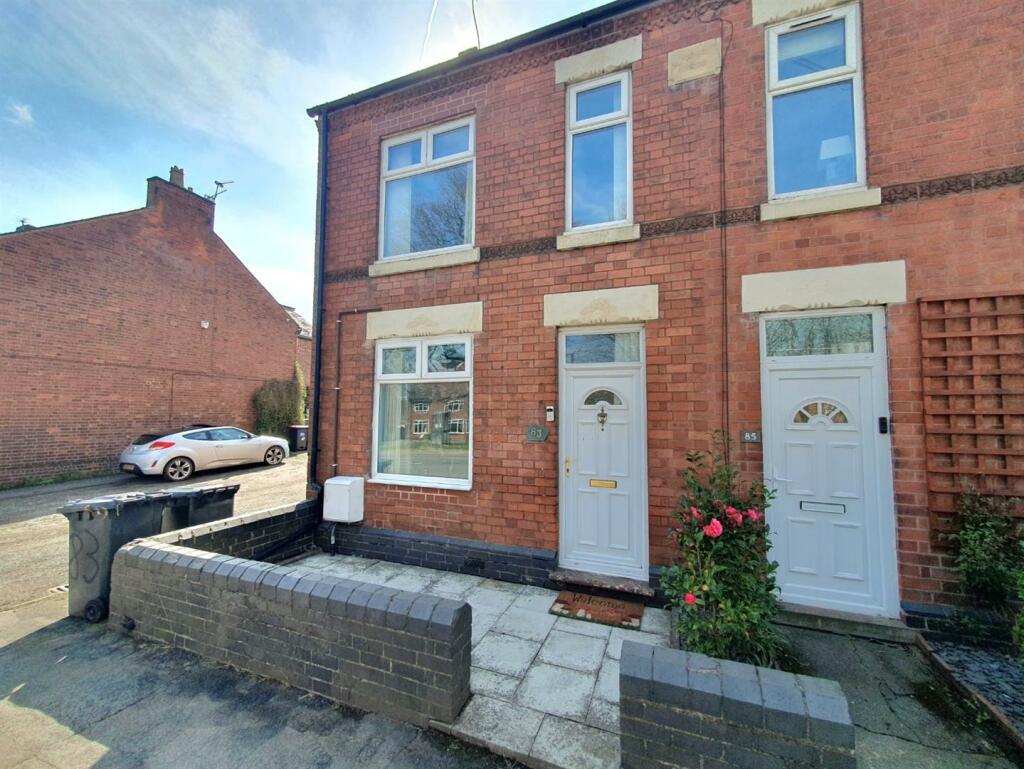Coleshill Road, Ansley Common, Nuneaton
For Sale : GBP 799950
Details
Bed Rooms
5
Bath Rooms
4
Property Type
Barn Conversion
Description
Property Details: • Type: Barn Conversion • Tenure: N/A • Floor Area: N/A
Key Features: • MAGNIFICENT CONVERTED BARN • 5 BEDROOMS • STUNNING LOCATION • 4 RECEPTION ROOMS • HANDMADE KITCHEN • LARGE UTILITY ROOM WITH GUEST WC • VERY IMPRESSIVE FAMILY ROOM • 3 EN-SUITES • FAMILY BATHROOM • PART EXCHANGE CONSIDERED
Location: • Nearest Station: N/A • Distance to Station: N/A
Agent Information: • Address: 131 Long Street Atherstone, CV9 1AD
Full Description: Mark Webster Estate Agents are delighted to be able to bring to the market this individual FIVE bedroom barn conversion located within a small development of converted barns, all being unique and fitted to the highest of standards. Internally you will find there is a wealth of character and charm with the original oak beams being exposed, ledged and brace internal doors, bespoke handmade kitchens and bathrooms. If you are looking for a rural setting, peace & quiet, then this property is certainly the one for you. Located at the end of a freshly surfaced 0.6 mile private drive with surrounding fields it really is the perfect place to unwind and escape the stresses of everyday life. For those that do need to work from home BT Fibre is available. LARGE UTILTY/BOOT ROOM 19' 3" x 11' 6" maximum (5.87m x 3.51m) Having a double glazed entrance door, original oak beams, double glazed window to front aspect, stunning flagstone style flooring with underfloor heating, column style radiator, bespoke handmade units, Unistone work surfaces with matching up stands, Franke sink, appliance spaces, recessed LED ceiling down lights, oak ledged and brace latch doors giving access to the guest WC, family room and dining room. GUEST WC 5' 3" x 5' 0" (1.6m x 1.52m) Having a chrome towel radiator, low level WC, wash basin, bespoke handmade vanity storage, flagstone style flooring with underfloor heating, recessed LED ceiling down lights. DINING ROOM 16' 5" x 15' 5" (5m x 4.7m) Double glazed window to rear aspect, two column style radiators, stunning centre staircase leading off to the first floor landing, open plan through to the sitting room and an oak ledged and brace latch door to the kitchen. SITTING ROOM 15' 2" x 15' 6" (4.62m x 4.72m) Double glazed window to rear aspect, column style radiator, access to the family room and an oak ledged and brace latch door to the lounge. LOUNGE 16' 2" x 14' 8" (4.93m x 4.47m) Having a double glazed window to front aspect and a column style radiator. KITCHEN 19' 0" x 14' 9" (5.79m x 4.5m) Recessed LED ceiling down lights, vertical column style radiator, double glazed door giving access to the stoned courtyard rear garden area, beautiful handmade bespoke kitchen units, Unistone work surfaces with matching up stands and splash backs, space and plumbing for an American style fridge freezer, Range style electric cooker with an extractor hood above, Franke sink, large centre island with breakfast bar overhang, stylish eye level display shelving. IMPRESSIVE FAMILY ROOM 34' 1" x 17' 3" (10.39m x 5.26m) A very large family space that offers a wide range of uses with a superb vaulted ceiling with exposed oak beams, three column style radiators and an oak ledged and brace latch door to the utility room. FIRST FLOOR LANDING An impressive split landing space with feature handmade bespoke shelving with display lighting, double glazed sky light window and an oak ledged and brace latch doors leading off to... BEDROOM ONE 14' 6" x 13' 0" minimum (4.42m x 3.96m) Double glazed skylight window, column style radiator and an oak ledged and brace latch door to the en-suite. ENSUITE 8' 9" x 5' 6" (2.67m x 1.68m) Recessed LED ceiling down lights, chrome towel radiator, bespoke high quality handmade vanity storage units, low level WC, wash basin, good sized tiled shower enclosure having a chrome mixer shower with rainfall style shower head, attractive tiling to half height. BEDROOM TWO 11' 4" x 10' 9" (3.45m x 3.28m) Double glazed window to rear aspect, column style radiator and oak ledged and brace latch door to the en-suite. ENSUITE 6' 8" x 4' 8" (2.03m x 1.42m) Chrome towel radiator, wash basin with useful vanity storage beneath, low level WC, corner shower enclosure having a chrome mixer style shower, tiling to half height and recessed LED ceiling down lights. BEDROOM THREE 10' 10" x 12' 5" (3.3m x 3.78m) Double glazed window to rear aspect, vertical column style radiator and an oak ledged and brace latch door to the en-suite. ENSUITE 5' 6" x 4' 6" (1.68m x 1.37m) Chrome towel radiator, corner shower enclosure having a chrome mixer style shower, low level WC, wash basin with vanity storage beneath, recessed LED ceiling down lights. BEDROOM FOUR 15' 8" x 7' 4" maximum (4.78m x 2.24m) Double glazed skylight window and a vertical column style radiator. BEDROOM FIVE 13' 6" x 7' 3" maximum (4.11m x 2.21m) Double glazed window to front aspect and a column style radiator. BATHROOM 5' 6" x 5' 7" (1.68m x 1.7m) Double glazed skylight window, chrome towel radiator, wash basin, low level WC, panelled bath having a chrome mixer tap with shower head attachment, shower screen, tiled splash backs and recessed LED ceiling down lights. TO THE EXTERIOR The property is situated within the grounds of Ox Hayes Farm and is accessed via a newly laid private tarmac road that's approximately 0.6 miles in length and is accessed just off Coleshill Road. The Barn benefits from a stoned parking area to the front and a lawned garden with stunning views over fields which can be enjoyed from the stoned patio area. To the rear of the Barn is a stoned courtyard garden area that can also be accessed from the kitchen, perfect for entertaining. FIXTURES & FITTINGS: Some items maybe available subject to separate negotiation. SERVICES: We understand that the property has mains electric, LPG central heating and a treatment plant for the drainage. NOTE: Service Charge is applicable.TENURE: We have been informed that the property is FREEHOLD, however we would advise any potential purchaser to verify this through their own Solicitor. COUNCIL TAX: TBC. DISCLAIMER: DETAILS HAVE NOT BEEN VERIFIED BY THE OWNERS OF THE PROPERTY AND THEREFORE MAY BE SUBJECT TO CHANGE AND ANY PROSPECTIVE PURCHASER SHOULD VERIFY THESE FACTS BEFORE PROCEEDING FURTHER.
Location
Address
Coleshill Road, Ansley Common, Nuneaton
City
Ansley Common
Features And Finishes
MAGNIFICENT CONVERTED BARN, 5 BEDROOMS, STUNNING LOCATION, 4 RECEPTION ROOMS, HANDMADE KITCHEN, LARGE UTILITY ROOM WITH GUEST WC, VERY IMPRESSIVE FAMILY ROOM, 3 EN-SUITES, FAMILY BATHROOM, PART EXCHANGE CONSIDERED
Legal Notice
Our comprehensive database is populated by our meticulous research and analysis of public data. MirrorRealEstate strives for accuracy and we make every effort to verify the information. However, MirrorRealEstate is not liable for the use or misuse of the site's information. The information displayed on MirrorRealEstate.com is for reference only.
Real Estate Broker
Mark Webster Estate Agents, Atherstone
Brokerage
Mark Webster Estate Agents, Atherstone
Profile Brokerage WebsiteTop Tags
5 BEDROOMS STUNNING LOCATIONLikes
0
Views
57

199 Avery Drive NE, Atlanta, Fulton County, GA, 30309 Atlanta GA US
For Sale - USD 999,000
View HomeRelated Homes
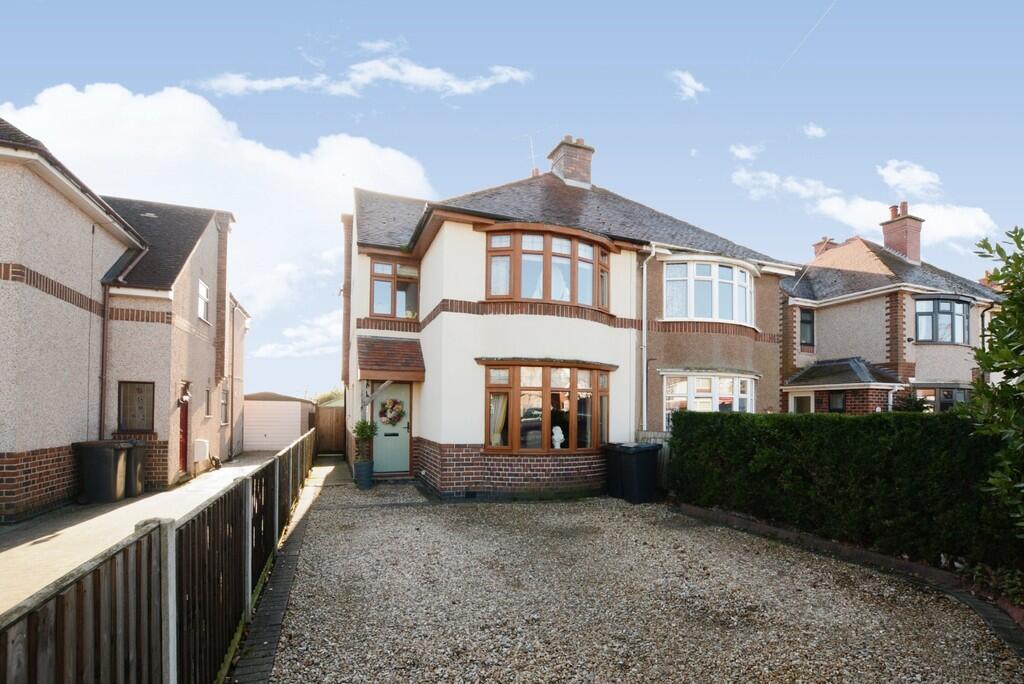
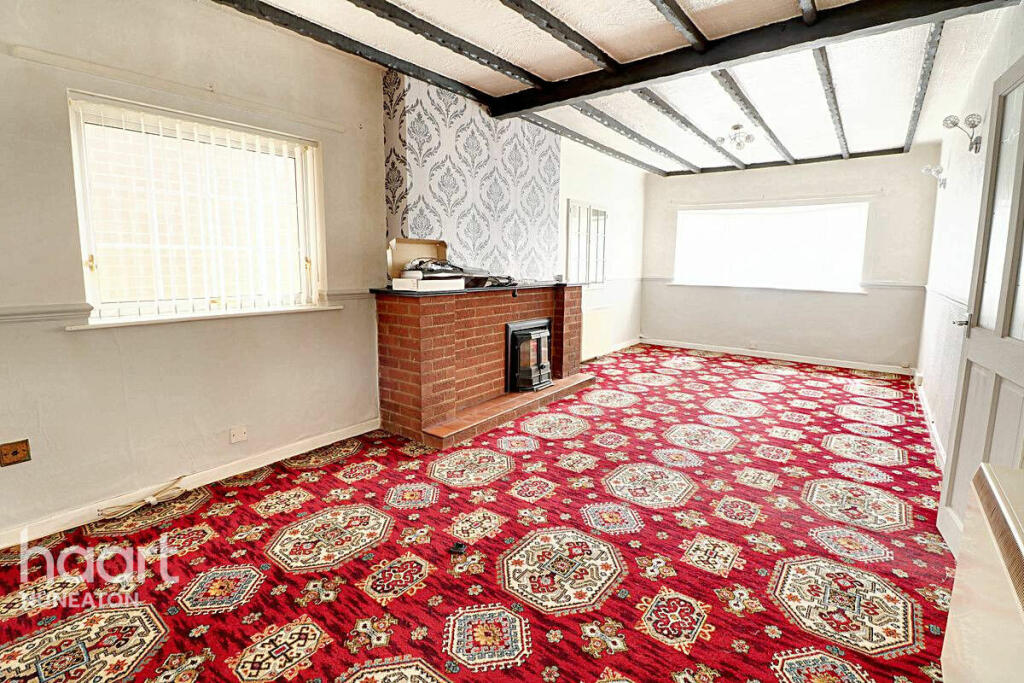

401 Beverly Road NE, Atlanta, Fulton County, GA, 30309 Atlanta GA US
For Sale: USD1,999,000

195 14th Street NE 2604, Atlanta, Fulton County, GA, 30309 Atlanta GA US
For Rent: USD3,400/month

306 Beverly Road NE, Atlanta, Fulton County, GA, 30309 Atlanta GA US
For Sale: USD1,139,000

1230 Piedmont Avenue 402, Atlanta, Fulton County, GA, 30309 Atlanta GA US
For Rent: USD2,250/month

