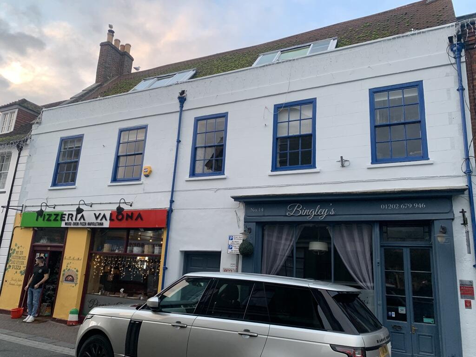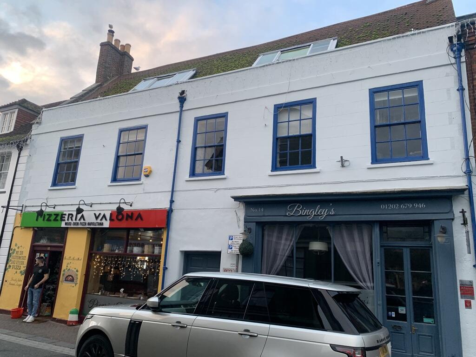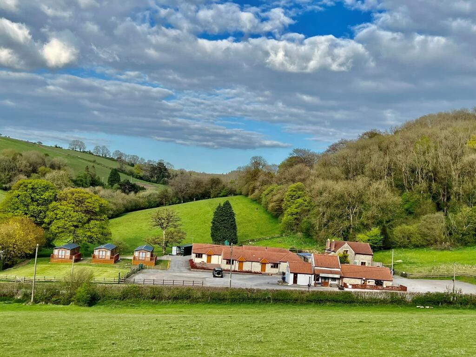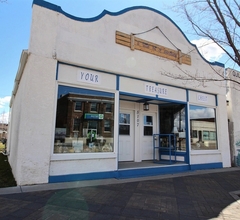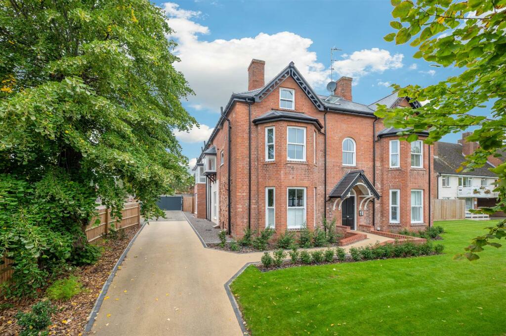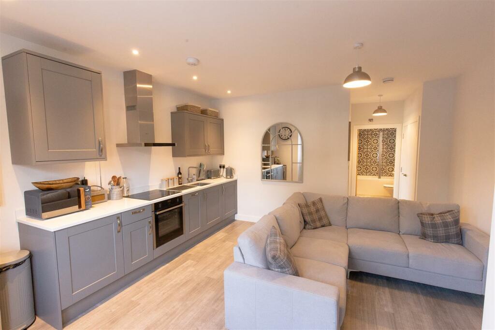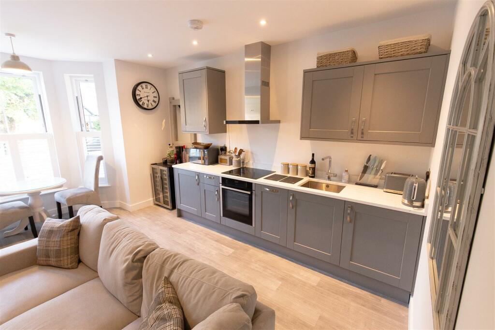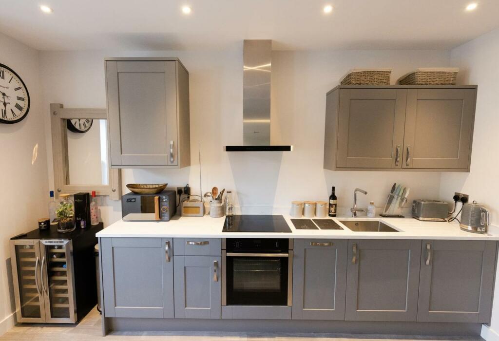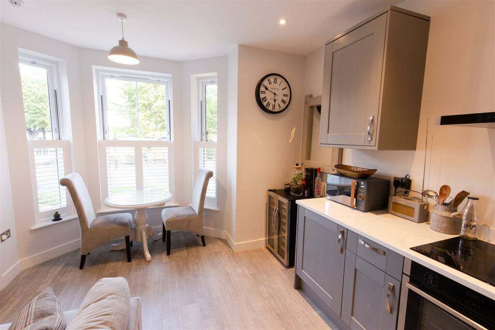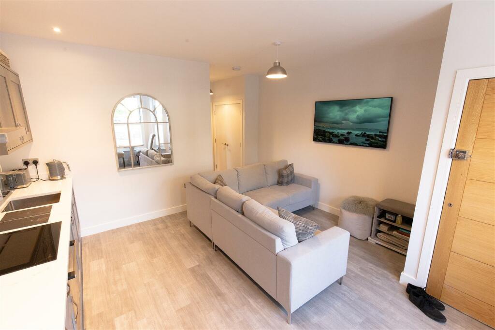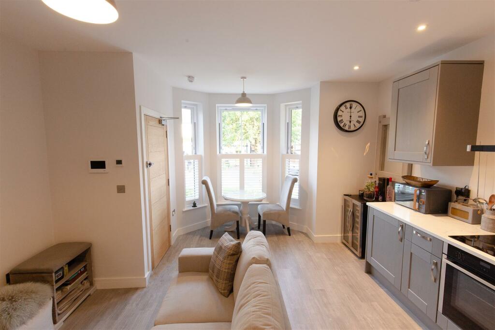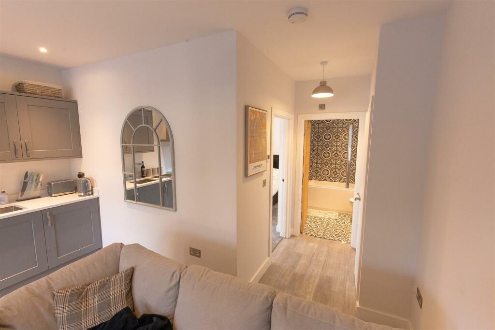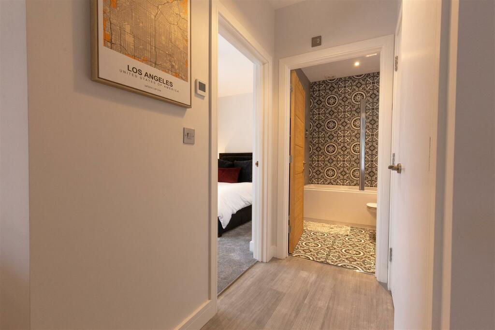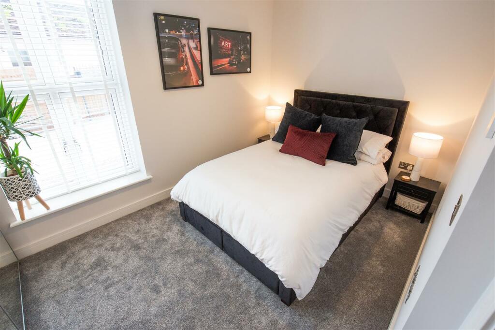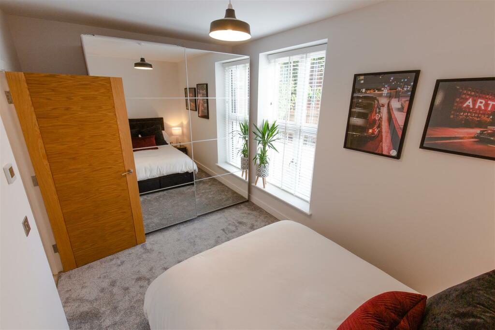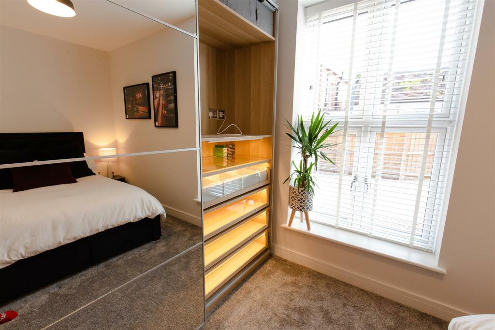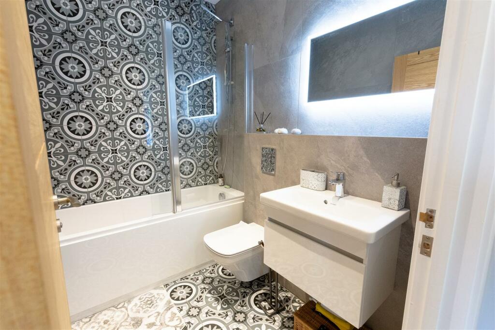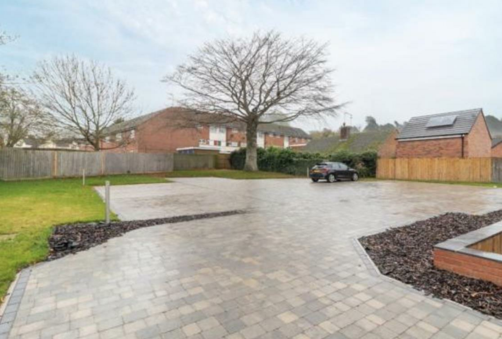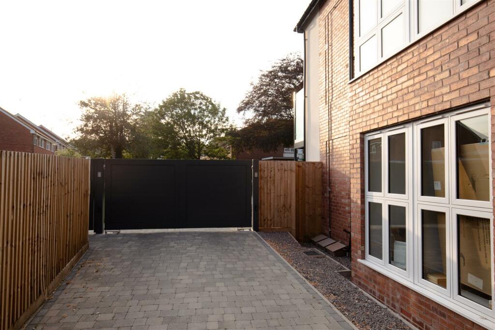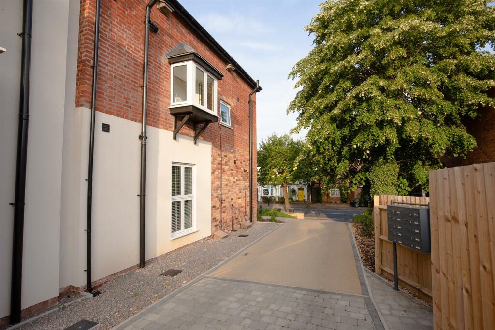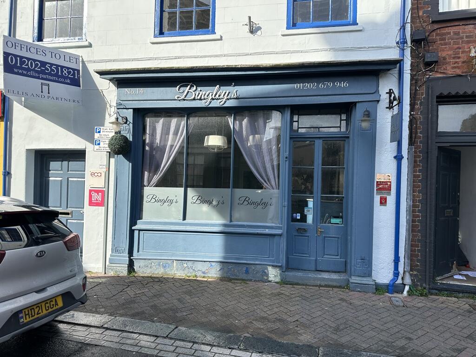Apt. 1 The Elms, 14 High Street, Henley-In-Arden
Rentable : GBP 1095
Details
Bed Rooms
1
Bath Rooms
1
Property Type
Apartment
Description
Property Details: • Type: Apartment • Tenure: N/A • Floor Area: N/A
Key Features: • Immaculately Presented Fully Furnished One Bedroomed Apartment • Gated Parking • Under floor Heating Throughout • Finished to a High Specification • Open Plan Lounge / Kitchen and Dining Area • Luxury Bathroom Suite • Double Bedroom • Walking Distance to all Amenities • EPC Rating: B • Available from the 14th February 2023
Location: • Nearest Station: N/A • Distance to Station: N/A
Agent Information: • Address: 74 High Street, Henley-In-Arden, B95 5BX
Full Description: A bespoke developed 1 bedroomed apartment ideally situated on Henley in Arden High Street. All finished to a very high specification of which the developer has undertaken a sympathetic renovation of this beautiful building and offering private gated parking. The property briefly comprises an open plan lounge, kitchen and dining area, one double bedroom and luxury tiled bathroom. Further benefiting from off road gated parking, underfloor heating throughout, integrated kitchen appliances and is available fully furnished. The Elms is within walking distance of the railway station, medical centre, shops, bars and restaurants, and is a short drive to the M40/M42.The popular and picturesque village of Henley-in-Arden provides both primary and secondary schools, a range of shopping and recreational opportunities, a number of pubs and restaurants as well as a doctor's surgery and dentist. It is also conveniently located for major road and rail networks, with the M42 (J3A) and M40 (J16) motorways located 7 miles and 5 miles respectively. Henley-in-Arden also has a railway station with regular trains to Birmingham City Centre and Stratford-upon-Avon.Sorry no pets or smokers.Set back from the road, the property is approached behind a lawned foregarden and paved footpath which leads to the front of the property. A driveway provides access to the gated parking area to the rear. Beneath a canopy porch the front door opens into the communal entrance hall with Apt.1 being located immediately on the ground floor. The front door opens into:-Open Plan Lounge, Dining And Kitchen - 4.2m x 5.3m into bay window (13'9" x 17'4" into ba - A beautifully presented modern open plan lounge, kitchen and dining area with Karndean flooring, underfloor heating, individually zoned heating controls in every room and video intercom system.Lounge Area - With 5-seater L-Shaped Corner sofa, matching footstool and cushioned shelving unit, wall mounted T.V and feature arched mirror.Kitchen Area - Individually designed kitchen with quartz workshops and matching up-stands over. Integrated appliances to include, Neff induction hob with extractor hood over, Neff oven, integrated dishwasher, washer dryer and fridge freezer, freestanding wine cooler and inset stainless steel sink unit with chrome mixer tap over and integrated drainer. Wall cupboard housing the central heating combination boiler.Dining Area - Feature bay window with views over the front, fitted shutters and a two seater dining table and chairs.Inner Hall - Fitted cloaks cupboard with storage space, fitted shoe rack and shelving. Doors to the bathroom and bedroom.Bedroom - 4.1m x 2.5m (13'5" x 8'2") - Fitted carpet with under floor heating, double glazed window to the side with fitted blinds, double bed with matching side tables and lamps, mirrored sliding door wardrobe with built in lighting, drawers and space to house a T.VBathroom - 2.1m x 1.7m (6'10" x 5'6") - Luxury fully tiled bathroom suite with underfloor heating and comprising, panelled bath with Monsoon shower head, secondary shower attachment and glass shower screen over, floating vanity unit with inset wash hand basin and chrome mixer tap over, floating W.C. with concealed cistern and feature sensor light up mirror. Chrome ladder style heated towel rail, extractor fan and automatic sensor bathroom lighting.Communal Garden And Gated Parking - Thoughtfully landscaped communal gardens and grounds with secure allocated parking and electric car charging point.Additional Information - ServicesMains electricity, gas, water and drainage are connected to the property. Council TaxStratford on Avon District Council - Band CSuperfast Broadband Speed is available in the area, with predicted highest available download speed 80 Mbps and highest available upload speed 20 Mbps.For more information visit: ViewingStrictly by appointment only, through John Earle on A dilapidations deposit will be applicable – this is equivalent to 5 weeks rent.A holding deposit is required equivalent to 1 weeks rent.Earles is a Trading Style of 'John Earle & Son LLP' Registered in England. Company No: OC326726 for professional work and 'Earles Residential Ltd' Company No: 13260015 Agency & Lettings. Registered Office: Carleton House, 266 - 268 Stratford Road, Shirley, West Midlands, B90 3AD.BrochuresApt. 1 The Elms, 14 High Street, Henley-In-ArdenBrochure
Location
Address
Apt. 1 The Elms, 14 High Street, Henley-In-Arden
City
14 High Street
Map
Features And Finishes
Immaculately Presented Fully Furnished One Bedroomed Apartment, Gated Parking, Under floor Heating Throughout, Finished to a High Specification, Open Plan Lounge / Kitchen and Dining Area, Luxury Bathroom Suite, Double Bedroom, Walking Distance to all Amenities, EPC Rating: B, Available from the 14th February 2023
Legal Notice
Our comprehensive database is populated by our meticulous research and analysis of public data. MirrorRealEstate strives for accuracy and we make every effort to verify the information. However, MirrorRealEstate is not liable for the use or misuse of the site's information. The information displayed on MirrorRealEstate.com is for reference only.
Real Estate Broker
Earles, Henley In Arden
Brokerage
Earles, Henley In Arden
Profile Brokerage WebsiteTop Tags
Gated ParkingLikes
0
Views
38
Related Homes
