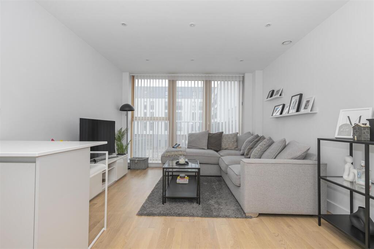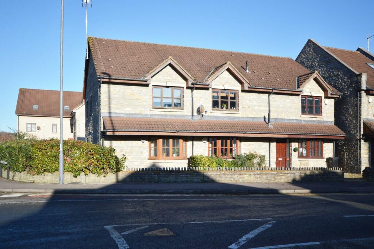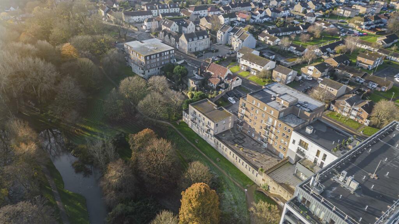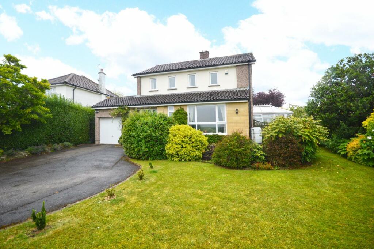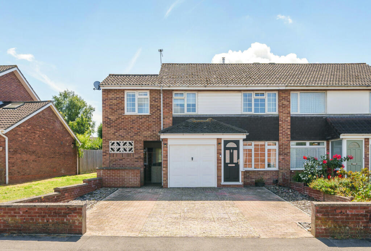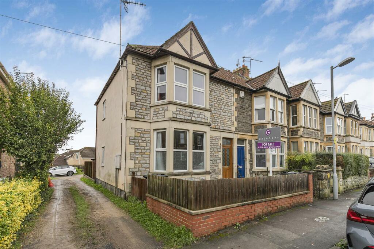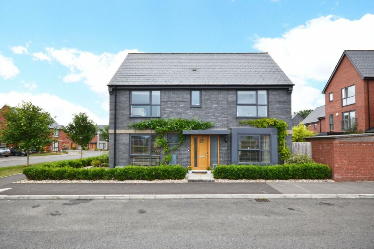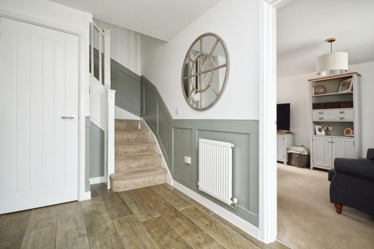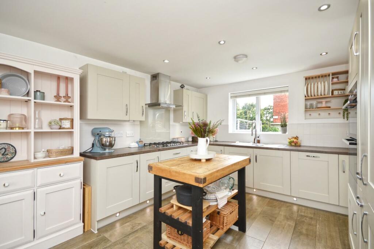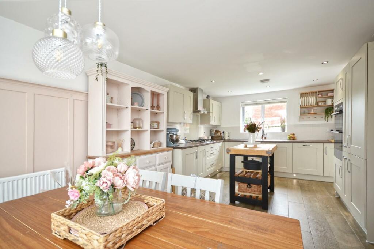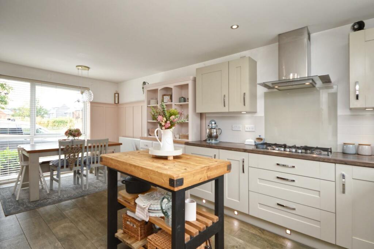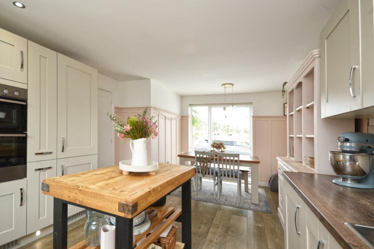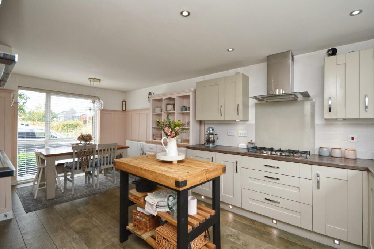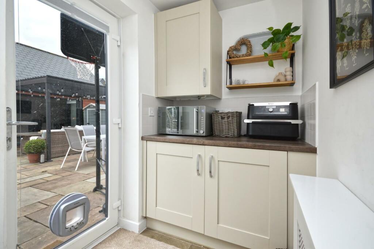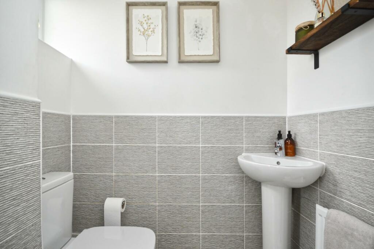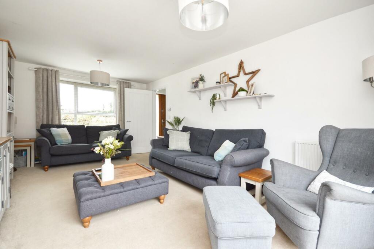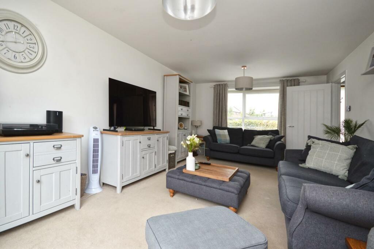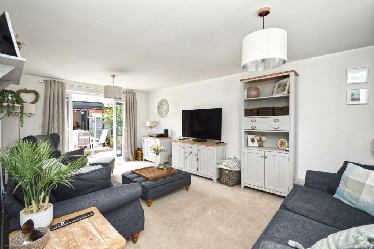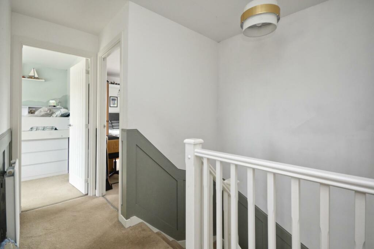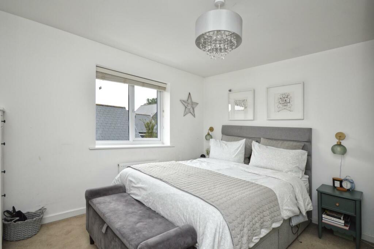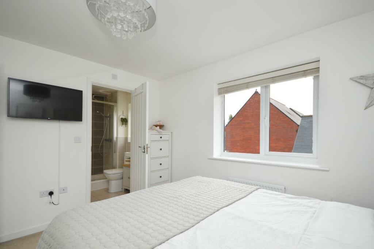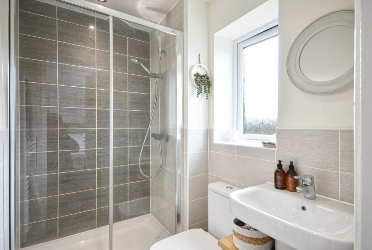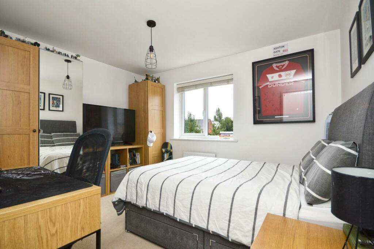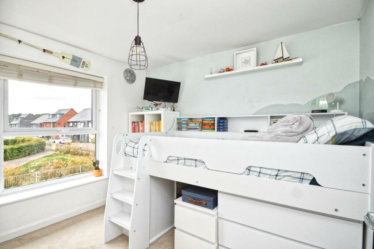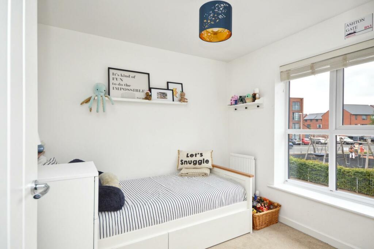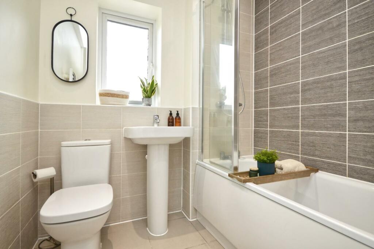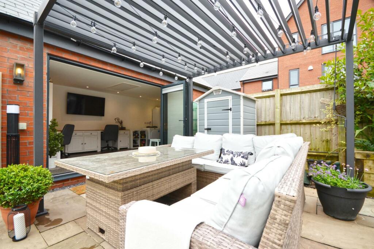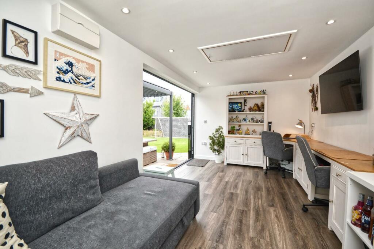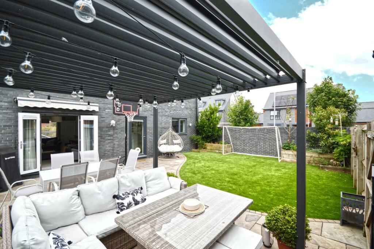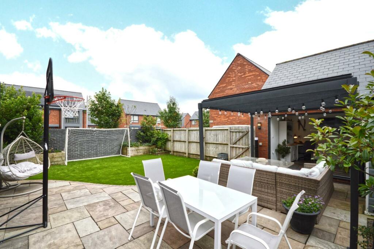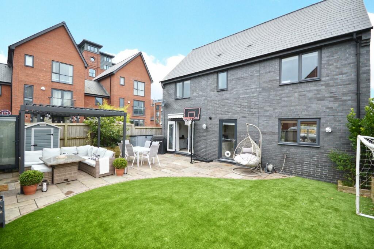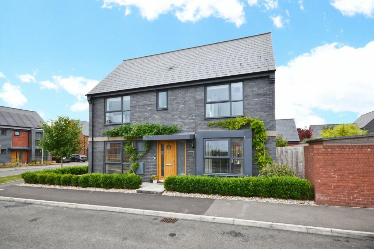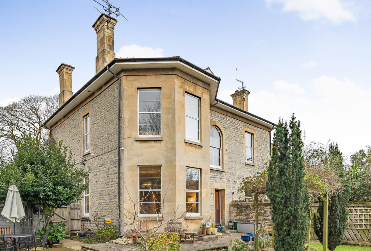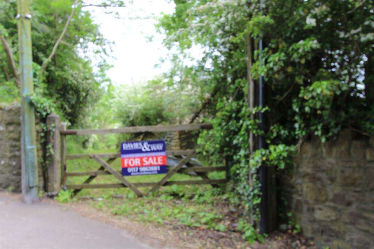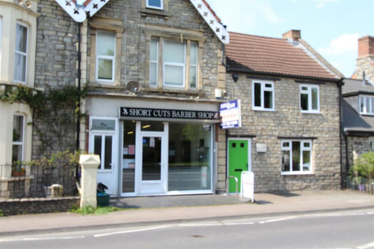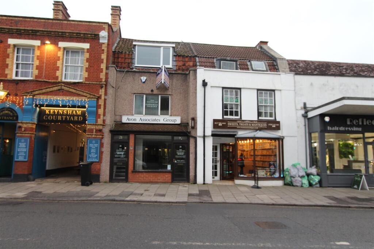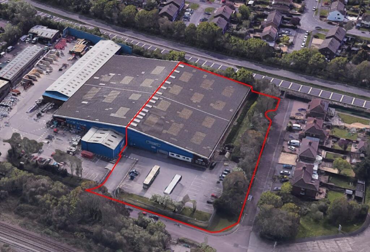Arcadius Way, Keynsham, Bristol
For Sale : GBP 625000
Details
Bed Rooms
4
Bath Rooms
2
Property Type
Detached
Description
Property Details: • Type: Detached • Tenure: N/A • Floor Area: N/A
Key Features: • Somerdale Development • Close to Keynsham train station and amenities • Off street parking • Master bedroom with en suite • uPVC double glazing • Gas fired central heating • Garden room
Location: • Nearest Station: N/A • Distance to Station: N/A
Agent Information: • Address: 45 Courtenay Road, Keynsham, Bristol, BS31 1JU
Full Description: Positioned in Arcadius Way, Keynsham, this stunning four-bedroom detached house is a true gem waiting to be discovered. Built by Taylor Wimpey around 2018, this property exudes elegance and modernity. As you step inside, you are greeted by a dual aspect sitting room, perfect for entertaining guests or simply unwinding after a long day. The open plan kitchen/breakfast room is a culinary enthusiast's dream, offering a space where delicious meals and cherished memories are made. Boasting four bedrooms, including a master bedroom with its own en suite, this home provides ample space for the whole family to relax and recharge. The garage has been thoughtfully converted into a studio/office, ideal for those who work from home or seek a creative space to indulge in hobbies. One of the highlights of this property is the immaculately presented rear garden, complete with patio doors that lead to a large patio area. Imagine enjoying al fresco dining or simply basking in the sunshine in this tranquil oasis.Conveniently located close to Keynsham mainline railway station, commuting is a breeze. The newly opened 'Chocolate Quarter' nearby offers a plethora of amenities, from restaurants to spa and leisure facilities, ensuring a lifestyle of convenience and luxury.Keynsham itself is a vibrant town situated between the bustling cities of Bristol and Bath, with excellent road and rail connections. The High Street is a hub of activity, with an array of shops, pubs, and eateries to explore. Additionally, the town boasts award-winning parks and top-notch schools, making it an ideal place to call home. Don't miss the opportunity to make this exquisite property yours. Schedule an internal inspection today and step into the lifestyle you've been dreaming of.Entrance via front door intoHallway - Single radiator, stairs rising to first floor landing, wood effect tiled flooring, storage cupboards with hanging space, doors toDownstairs W/C - Obscured uPVC double glazed window to front aspect, suite comprising Roca low level w/c, corner pedestal wash hand basin with chrome mixer tap over, part tiled walls, wood effect tiled flooring, single radiator, inset spots, extractor.Sitting Room - 5.99 x 3.48 (19'7" x 11'5") - uPVC double glazed window to front aspect, uPVC double glazed patio doors with side panels giving access to the patio and rear garden, single radiator.Kitchen/Dining Room - 5.97 x 3.55 (19'7" x 11'7") - uPVC double glazed window to front aspect, uPVC double glazed window to rear aspect, opening to utility, single radiator, part paneled walls, wood effect tiled flooring, a range of wall and floor units with worksurface over, 1 1/2 bowl stainless steel sink drainer unit with contemporary mixer tap over, tiled splash backs, under unit lighting, full sized dishwasher, built in fridge and freezer, built in oven and grill, 5 ring gas hob with glazed splash black and extractor over, inset spots,Utility Area - uPVC double glazed door to rear garden, wood effect tiled flooring, double radiator, further wall and floor units with worksurface over, tiled splash back, wall unit housing Ideal Logic gas boiler, inset spots.First Floor Landing - Small single radiator, access to loft space with pull down ladder, airing cupboard housing pressurized water tank and wooden shelving for linen, doors toMaster Bedroom - 3.53 x 3.40 (11'6" x 11'1") - uPVC double glazed window to rear aspect, single radiator, space for wardrobes, wall lights, tv point, door toEn Suite - Obscured uPVC double glazed window to rear aspect, suite comprising Roca low level w/c, Roca pedestal wash hand basin with mixer tap over and storage beneath, fully tiled shower cubicle with sliding glazed door and mains shower and separate shower attachment over, part tiled, tiled flooring, wall mounted heated towel rail, inset spots, extractor.Bedroom Two - 3.62 x 2.99 (11'10" x 9'9") - uPVC double glazed window to rear aspect, single radiator.Bedroom Three - 3.05 x 2.92 (10'0" x 9'6") - uPVC double glazed window to front aspect, single radiator.Bedroom Four - 3.13 x 2.52 (10'3" x 8'3") - uPVC double glazed window to front aspect, single radiator.Family Bathroom - 1.96 x 1.88 (6'5" x 6'2") - Obscured uPVC double glazed window to front aspect, suite comprising Roca low level w/c, pedestal wash hand basin with mixer taps over, paneled bath with part hinged glazed shower screen and mains shower over, partly tiled, tiled flooring, heated towel rail, inset spots, extractor.Outside - The rear garden has a good sized patio immediately adjacent to the property ideal for al fresco dining, the remainder is laid mainly to a level lawn with raised railway sleeper borders containing some mature plants and shrubs. The rear garden is mainly enclosed by wood featheredge fencing and brick walling, with pedestrian access via a wooden gate to the driveway. The front of the property a pathway leading to the front door with wall light, the remainder is laid mainly to pebbles for ease of maintenance with climbing wisterias to the front and side aspects with raised railway sleeper border with shrubs and a formal box hedging around the boundary.Garden Room/Office - Bi folding doors to garden, wood effect flooring, a range of inset spots, access to roof space via a pull down ladder, space for further white goods including, tumble drier and fridge freezer, electric heating.Directions - Sat Nav BS31 2GEBrochuresArcadius Way, Keynsham, BristolMaterial InformationBrochure
Location
Address
Arcadius Way, Keynsham, Bristol
City
Keynsham
Features And Finishes
Somerdale Development, Close to Keynsham train station and amenities, Off street parking, Master bedroom with en suite, uPVC double glazing, Gas fired central heating, Garden room
Legal Notice
Our comprehensive database is populated by our meticulous research and analysis of public data. MirrorRealEstate strives for accuracy and we make every effort to verify the information. However, MirrorRealEstate is not liable for the use or misuse of the site's information. The information displayed on MirrorRealEstate.com is for reference only.
Related Homes
