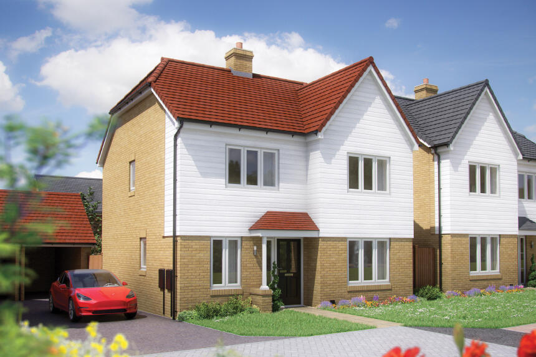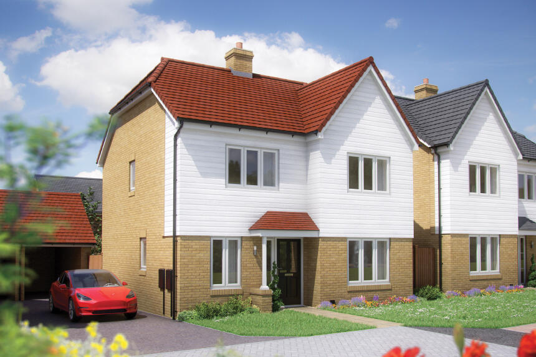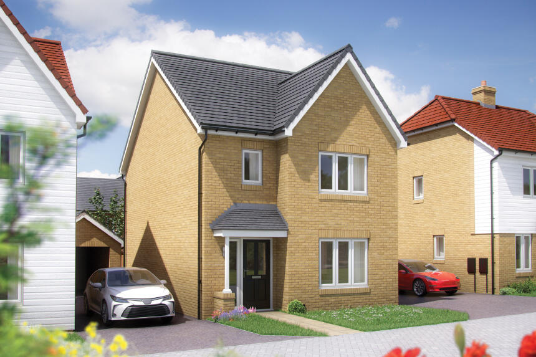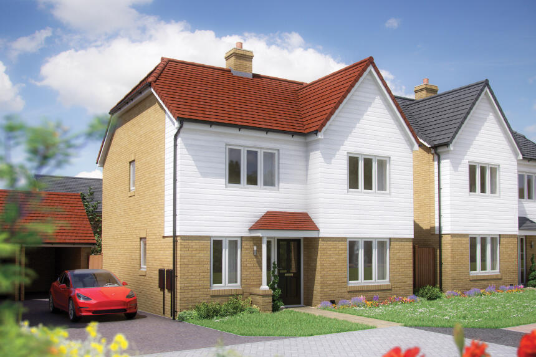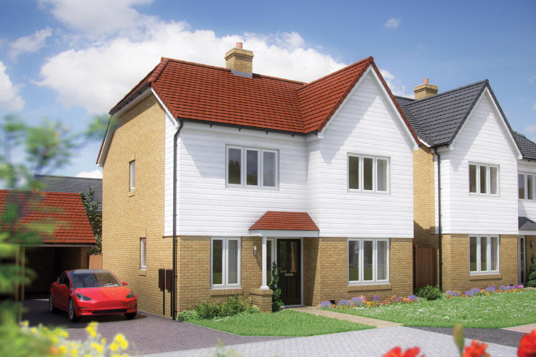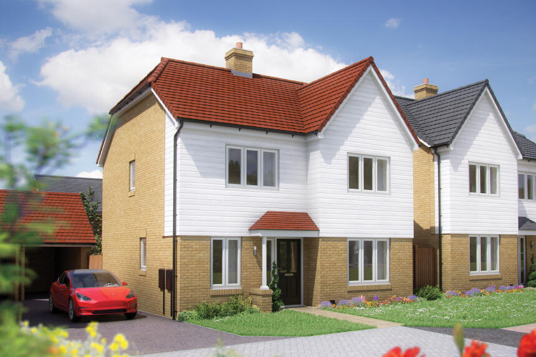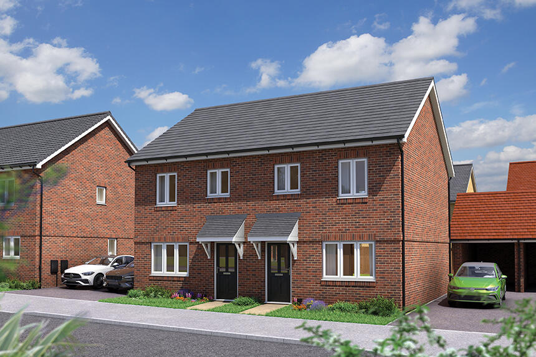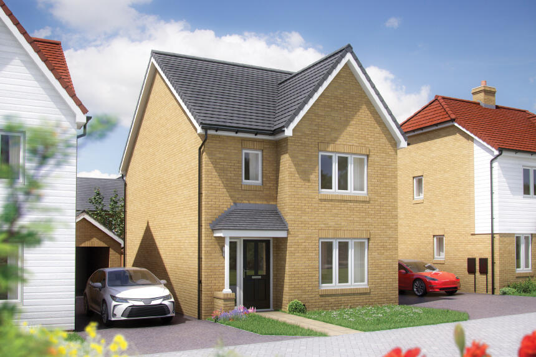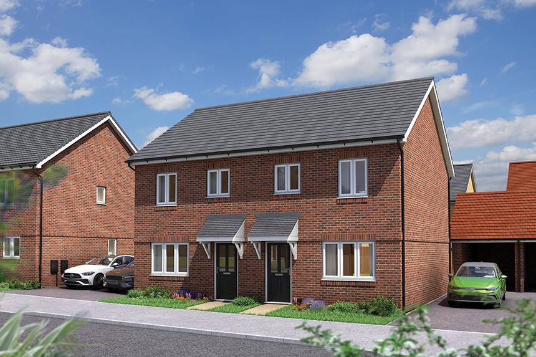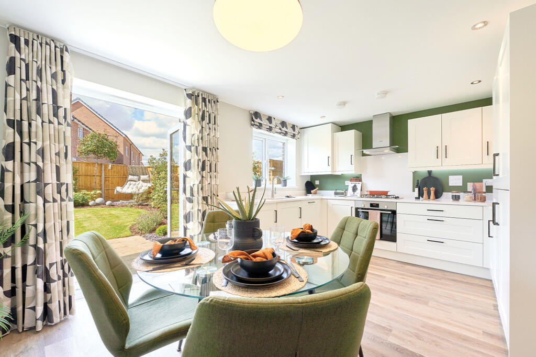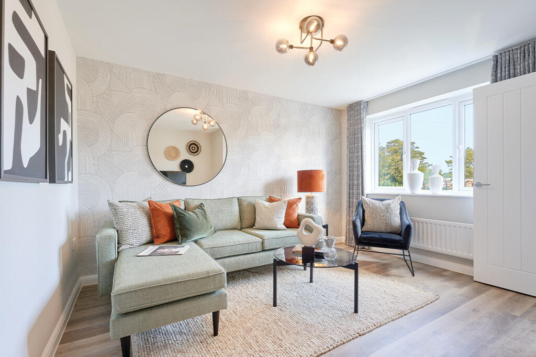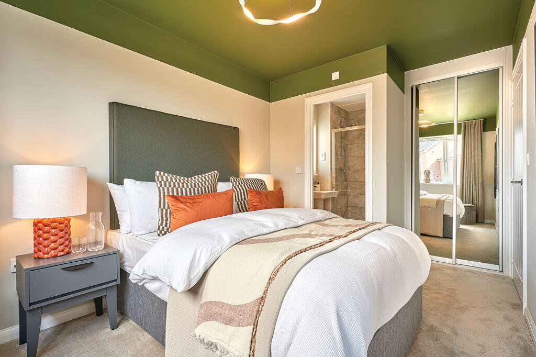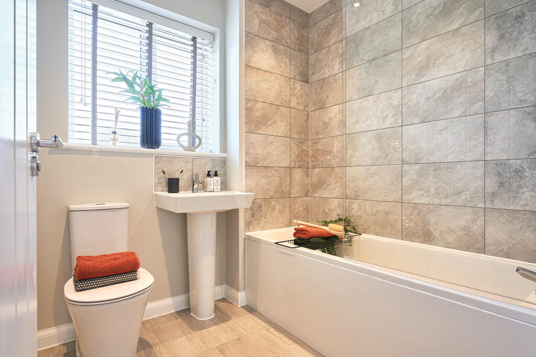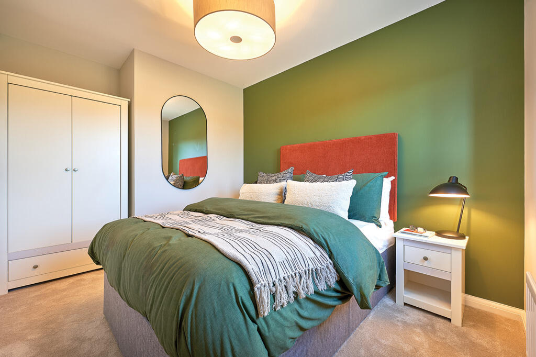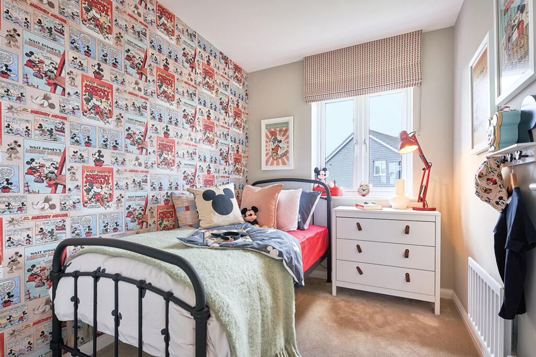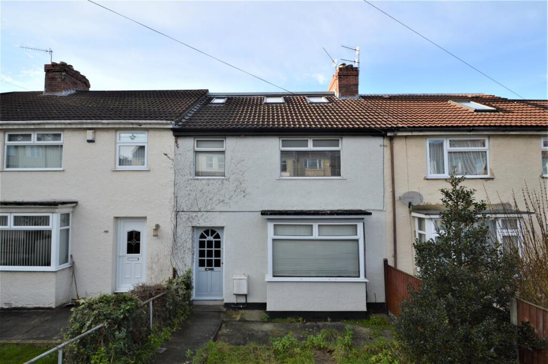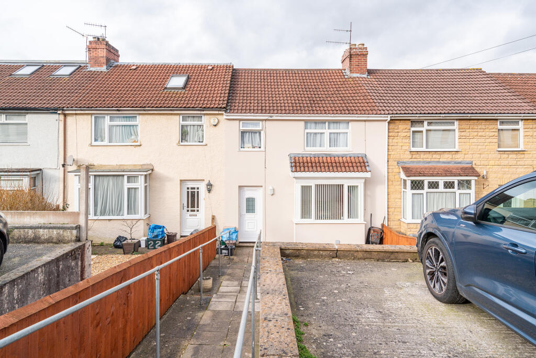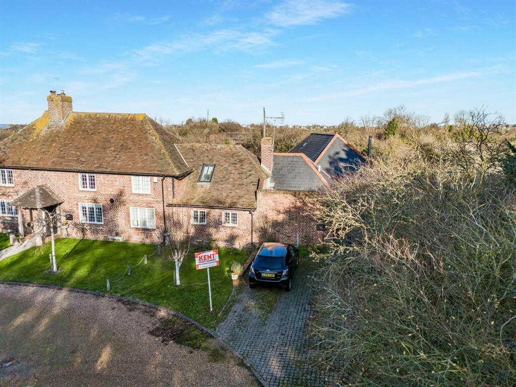Artemis View, Nash Road, Thanet, CT9 4LA
For Sale : GBP 162000
Details
Property Type
Semi-Detached
Description
Property Details: • Type: Semi-Detached • Tenure: N/A • Floor Area: N/A
Key Features: • 10 year NHBC Buildmark warranty • 2 year customer care warranty • French doors to rear garden • Open plan kitchen and dining room • Separate sitting room • Low cost energy efficient homes • Recessed spaces for wardrobes
Location: • Nearest Station: N/A • Distance to Station: N/A
Agent Information: • Address: Artemis View, Nash Road, Thanet, CT9 4LA
Full Description: This home is ready to move into! Speak to our sales team today.This is a Sage Home, available with shared ownership. The price advertised is a 45% share of the full market value.The Magnolia is a contemporary home full of great features. The impressive kitchen/dining area is a versatile space that could be used as a place to entertain. This house has a downstairs cloakroom, two upstairs bathrooms and two double bedrooms. A further single bedroom makes this a great home for accommodating your visitors or for growing families.Sage Homes built by Bovis Homes is a shared ownership product brought to you by Sage Homes, available on selected new build homes only, subject to contract and eligibility criteria. The Sage Homes product is subject to individual mortgage lender qualification and affordability criteria as prescribed by Homes England. Purchasing a Sage Home is subject to you first obtaining approval from Sage before reserving a new home. Eligibility for the product may be withdrawn at any time prior to reservation. Sage may also require evidence of your financial ability to proceed with the purchase of a new home. Shares from 42.5% up to 75% of the new home are available. Prices advertised can represent up to a 50% share of the new home. Rent will be charged at 2.75% of the unacquired equity share and is reviewed annually in line with the year-on-year change to RPI in the preceding 12 months plus additional 0.5% and an annual fee of £195. The property will be sold on a shared ownership leasehold basis with a term of 990 years and a monthly management fee is also payable. You will be an assured tenant with Sage Homes as the landlord until such time you staircase to own 100% of the property. More information on eligibility and affordability can be found at . This product cannot be used in conjunction with any other offer, discount, promotion or scheme. Your home may be repossessed if you do not keep up repayments on a mortgage or any other debt secured on it. Subject to individual lender terms and conditions. The Sage Homes reservation terms and conditions will apply. Please speak to one of our sales consultants for more details. Should you proceed to purchase a Sage Homes property your personal data will be processed by Sage Homes as set out in their privacy policy: Sage Homes: as well as our Bovis Homes privacy policy: .Room DimensionsGround FloorKitchen / dining room - 4.74 x 3.37 15' 6" x 11' 0"Sitting room - 3.72 x 3.72 12' 2" x 12' 2"First FloorBedroom 1 - 3.06 x 2.55 10' 0" x 8' 4"Bedroom 2 - 3.00 x 2.55 9' 10" x 8' 4"Bedroom 3 - 2.81 x 2.10 9' 2" x 6' 10"
Location
Address
Artemis View, Nash Road, Thanet, CT9 4LA
City
Thanet
Features And Finishes
10 year NHBC Buildmark warranty, 2 year customer care warranty, French doors to rear garden, Open plan kitchen and dining room, Separate sitting room, Low cost energy efficient homes, Recessed spaces for wardrobes
Legal Notice
Our comprehensive database is populated by our meticulous research and analysis of public data. MirrorRealEstate strives for accuracy and we make every effort to verify the information. However, MirrorRealEstate is not liable for the use or misuse of the site's information. The information displayed on MirrorRealEstate.com is for reference only.
Related Homes
