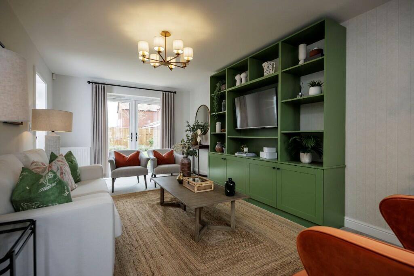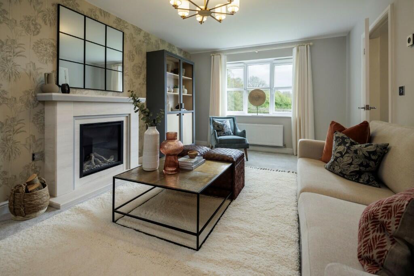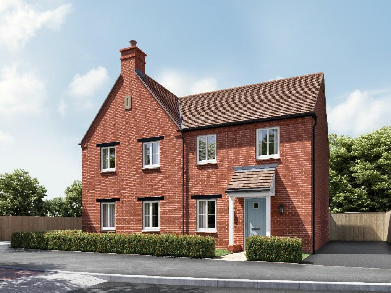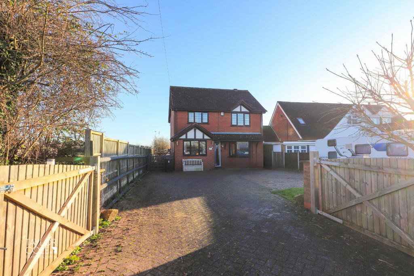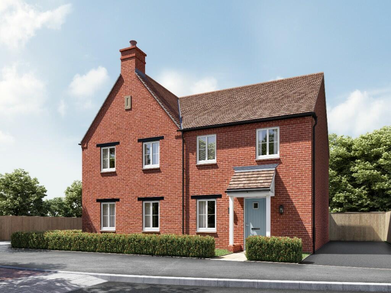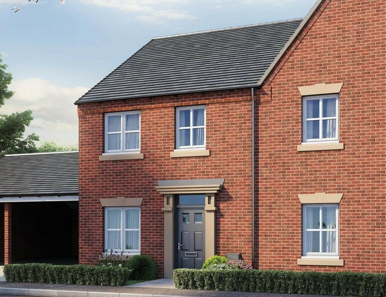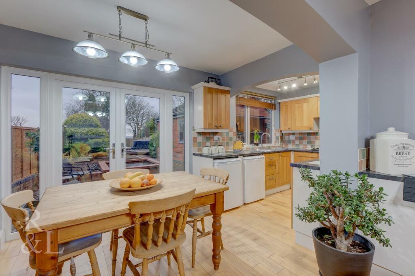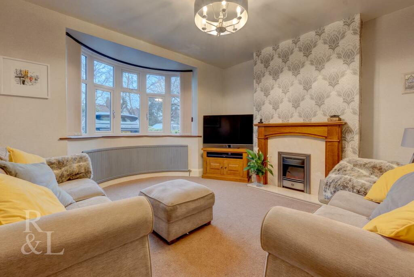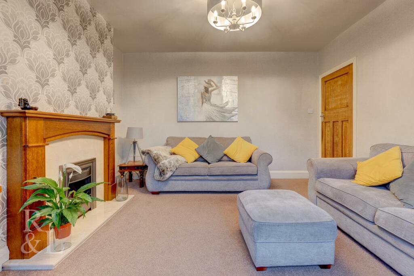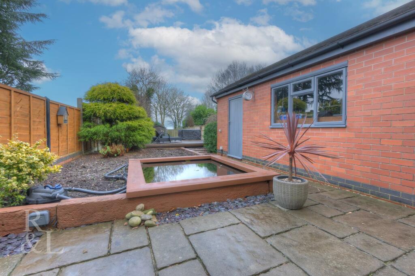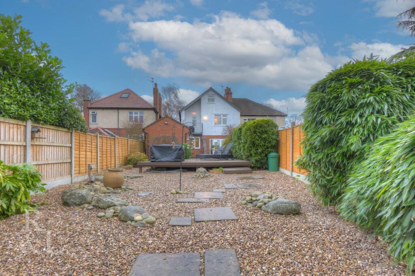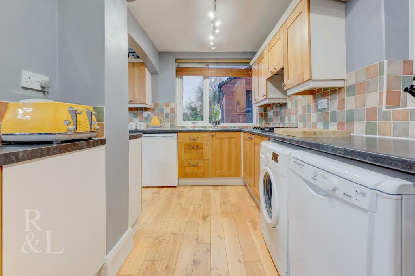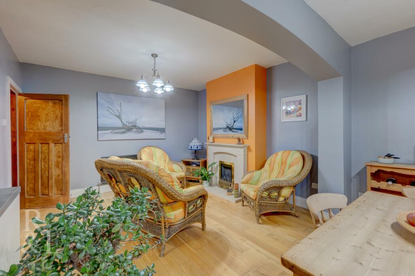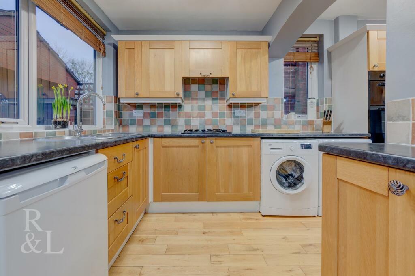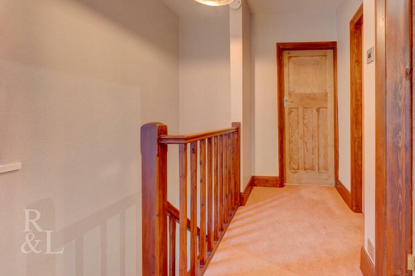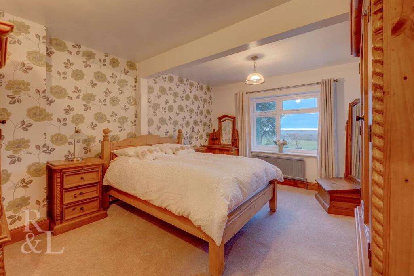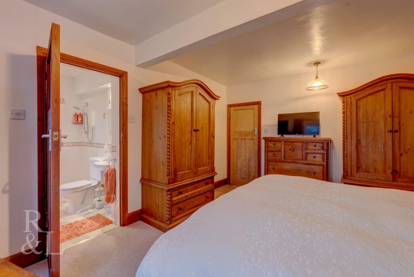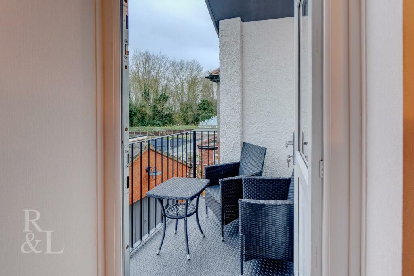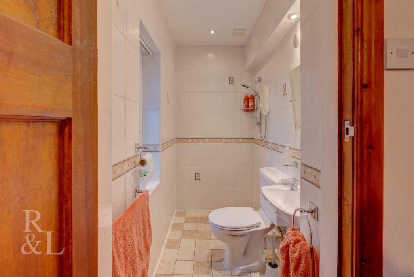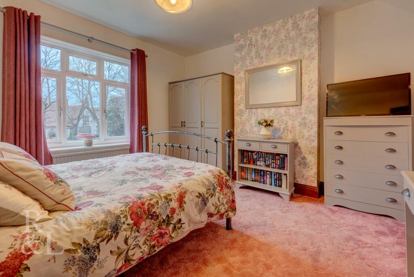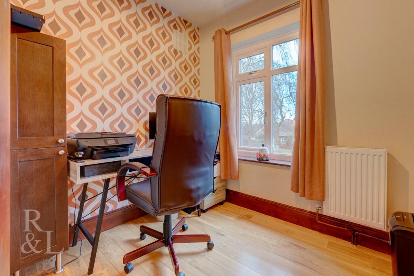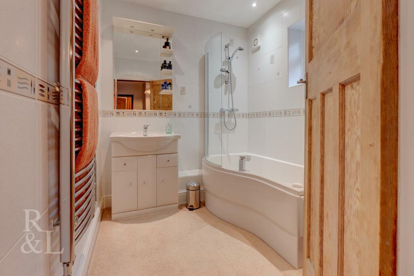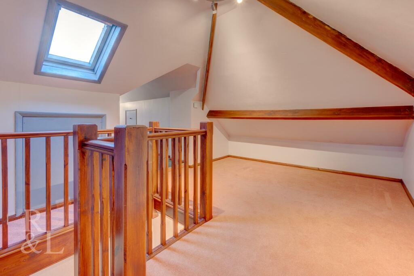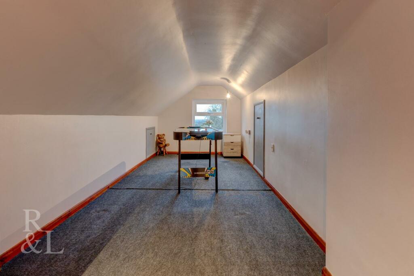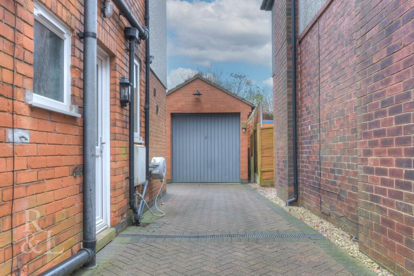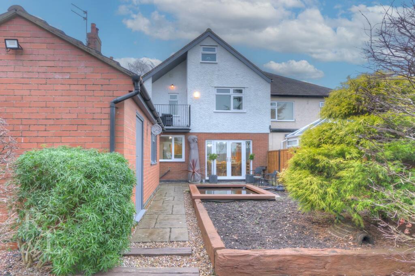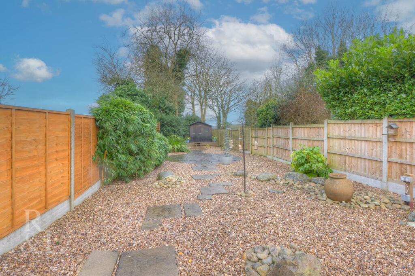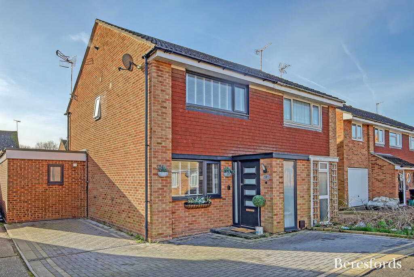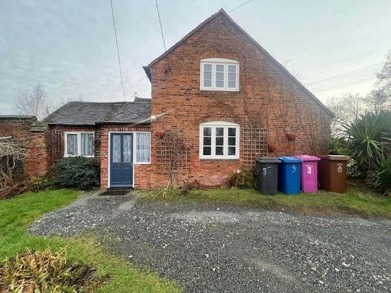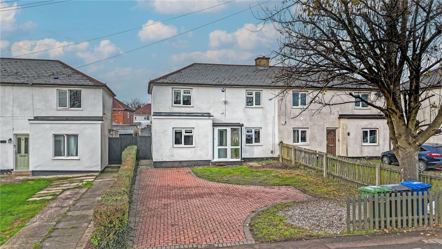Ashby Road, Woodville
For Sale : GBP 325000
Details
Bed Rooms
3
Bath Rooms
2
Property Type
Semi-Detached
Description
Property Details: • Type: Semi-Detached • Tenure: N/A • Floor Area: N/A
Key Features: • Guide Price of £325,000 - £350,000 With No Upward Chain! • Double Height Rear Extension • Generous Open Plan Living • Bay Fronted Lounge • Balcony & En-suite Off Main Bedroom • Driveway & Garage • Good Transport Links • Views At The Rear • EPC Rating D - Freehold • Council Tax Band C
Location: • Nearest Station: N/A • Distance to Station: N/A
Agent Information: • Address: 4 Bath Street, Ashby-De-La-Zouch, LE65 2FH
Full Description: Guide Price of £325,000 - £350,000 Being Sold With No Upward Chain!Royston and Lund are delighted to bring to the market this extended three bedroom semi-detached in Woodville. Set back back from the road with ample off street parking, this home has a double height extension to the rear, as well as a handy loft room. Situated with good transport links into Ashby de la Zouch and the M42. Entering into the hallway that benefits from a downstairs WC, there is access into the lounge, open plan living and stairs to the first floor. The lounge has a bay window and a feature fireplace, while the rear offers a generous sized living space with a dining area, family area and a fitted kitchen that has space for a range of freestanding appliances. To the first floor there are two double bedroom, one single bedroom and a three piece bathroom consisting of a bath with shower overhead, WC and washbasin. the main bedroom also has an ensuite shower room and a balcony overlooking the rear garden and beyond over the neighbouring fields. To the second floor there is a converted loft room that has access into storage in the eaves and a window to the rear aspect. To the front there is a driveway large enough for several vehicles and secure gated access down the side to a detached garage. To the rear there is a landscaped garden with seating area, mature shrubs and fenced/hedged boundaries.BrochuresAshby Road, WoodvilleBrochure
Location
Address
Ashby Road, Woodville
City
Ashby Road
Features And Finishes
Guide Price of £325,000 - £350,000 With No Upward Chain!, Double Height Rear Extension, Generous Open Plan Living, Bay Fronted Lounge, Balcony & En-suite Off Main Bedroom, Driveway & Garage, Good Transport Links, Views At The Rear, EPC Rating D - Freehold, Council Tax Band C
Legal Notice
Our comprehensive database is populated by our meticulous research and analysis of public data. MirrorRealEstate strives for accuracy and we make every effort to verify the information. However, MirrorRealEstate is not liable for the use or misuse of the site's information. The information displayed on MirrorRealEstate.com is for reference only.
Real Estate Broker
Royston & Lund Estate Agents, Ashby De La Zouch
Brokerage
Royston & Lund Estate Agents, Ashby De La Zouch
Profile Brokerage WebsiteTop Tags
Guide Price of £325 000 - £350 Bay Fronted LoungeLikes
0
Views
51
Related Homes
