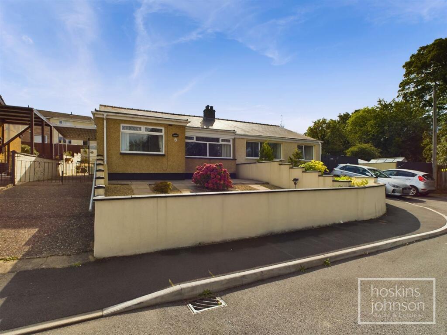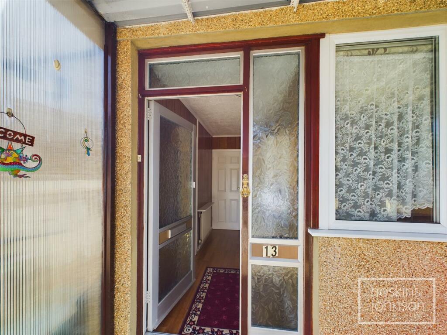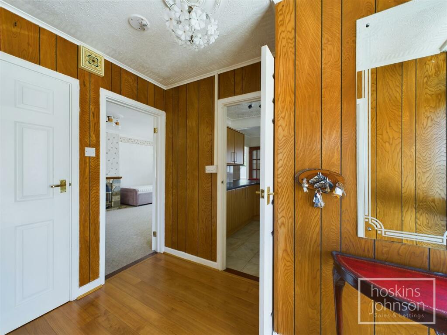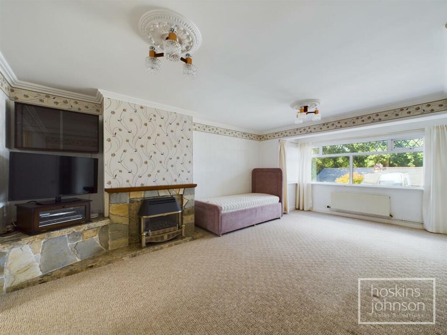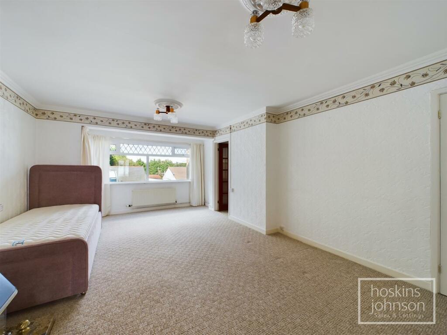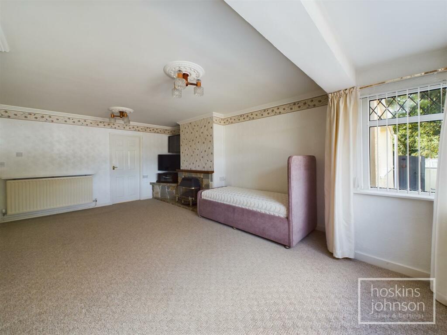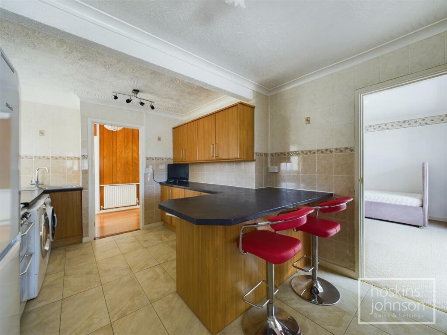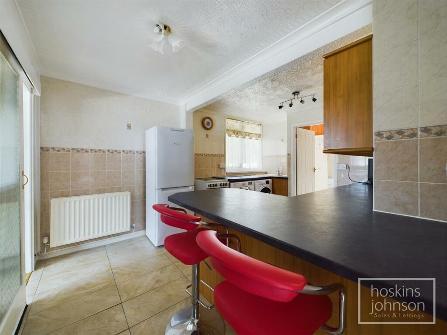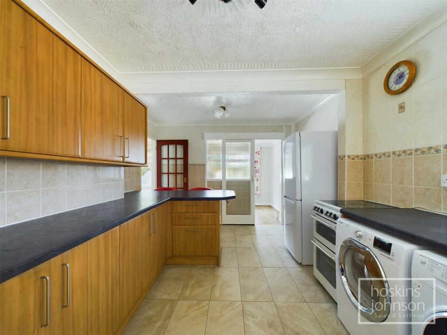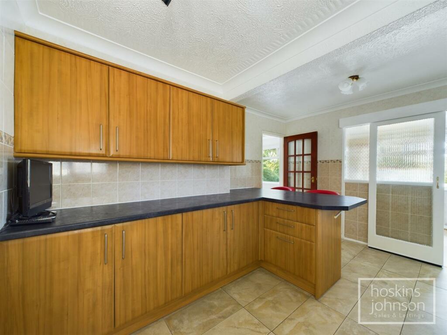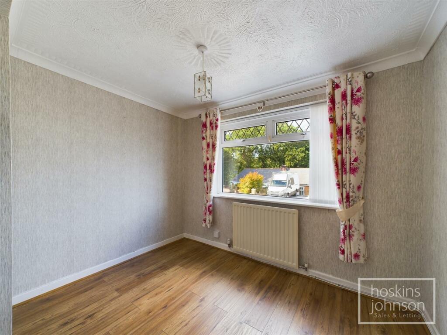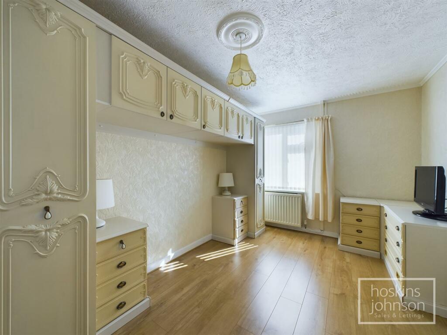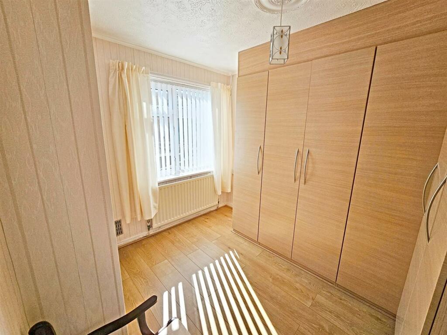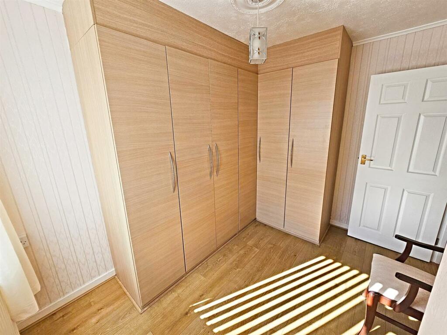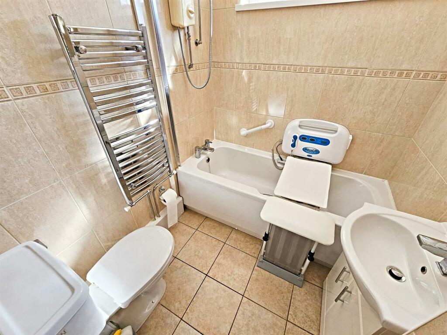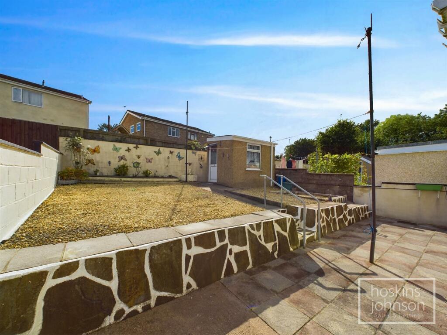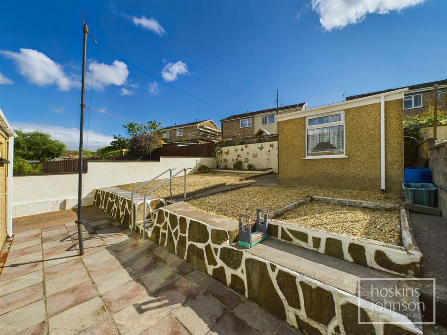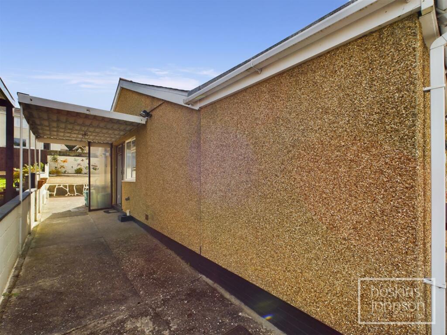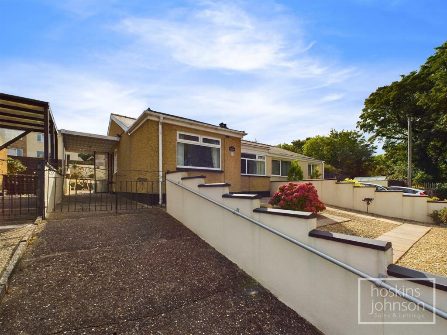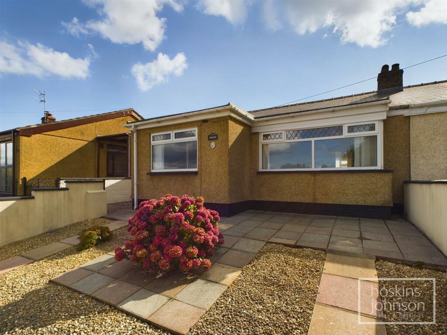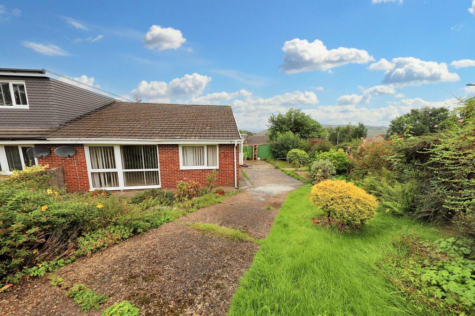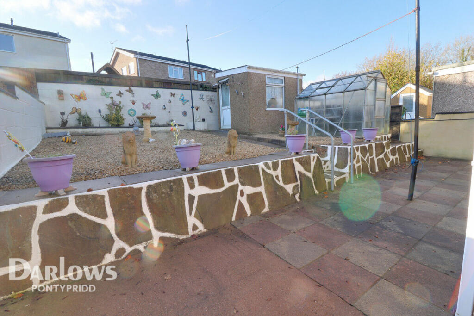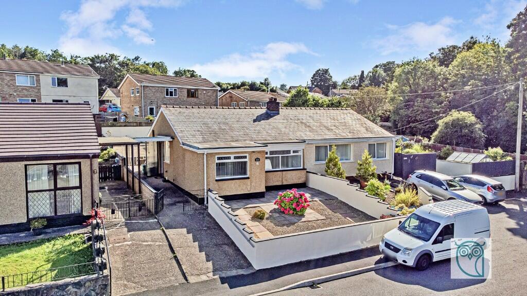Ashford Close, Pontypridd
For Sale : GBP 189950
Details
Bed Rooms
3
Bath Rooms
1
Property Type
Semi-Detached Bungalow
Description
Property Details: • Type: Semi-Detached Bungalow • Tenure: N/A • Floor Area: N/A
Key Features: • Semi detached bungalow • Small cul de sac location • Versatile accommodation • 2-3 bedrooms • Large lounge • Kitchen/breakfast room with oven & hob • White bathroom • Front/rear gardens with driveway • No chain • Recommended
Location: • Nearest Station: N/A • Distance to Station: N/A
Agent Information: • Address: 22 Market Street, Pontypridd, CF37 2ST
Full Description: ** Semi Detached Bungalow ** Quiet Cul De Sac ** 2/3 Bedrooms ** No Chain **Viewing recommended on this well presented bungalow situated minutes from local amenities, school, shops and a short drive to Pontypridd Town Centre.Comprising entrance hall, large lounge, kitchen/breakfast room with oven & hob, sitting room/bedroom 3, two further bedrooms and bathroom.There are good size gardens to the front and rear together with off road parking.Benefitting from double glazing and gas combination central heating.Offered with no onward chain. Recommended.Entrance Hall - Double glazed entrance door and side panel, radiator, laminated wood flooring, storage cupboard, cupboard housing gas combination boiler.Lounge - 6.12 x 3.98 (20'0" x 13'0") - Double glazed window to front, two radiators, coved ceiling, stone fireplace with fitted gas fire.Kitchen/Breakfast Room - 3.99 x 3.28 (13'1" x 10'9") - Fitted with a range of matching base and wall cupboards with tiled splash backs, stainless steel sink unit, gas cooker point, space for washing machine and tumble drier, breakfast bar, radiator, coved ceiling, tiled floor, double glazed window to side.Sitting Room/Bedroom 3 - 3.02 x 2.15 (9'10" x 7'0") - Double glazed window to front, radiator, coved ceiling, laminated wood flooring.Bedroom 1 - 4.10 x 2.83 (13'5" x 9'3") - Double glazed window to rear, radiator, coved ceiling, laminated wood flooring, range of fitted wardrobes and drawer units.Bedroom 2 - 3.16 x 2.53 (10'4" x 8'3") - Double glazed window to rear, radiator, coved ceiling, laminated wood flooring, fitted wardrobes.Bathroom/Wc - White three piece suite comprising panelled bath with electric shower, wc, wash hand basin, chrome heated towel rail, tiled walls and floor, coved ceiling, double glazed window to rear.Outside - Paved and gravelled front garden with driveway providing off road parking.Paved and gravelled rear garden with storage shed with power & light.BrochuresAshford Close, PontypriddBrochure
Location
Address
Ashford Close, Pontypridd
City
Ashford Close
Features And Finishes
Semi detached bungalow, Small cul de sac location, Versatile accommodation, 2-3 bedrooms, Large lounge, Kitchen/breakfast room with oven & hob, White bathroom, Front/rear gardens with driveway, No chain, Recommended
Legal Notice
Our comprehensive database is populated by our meticulous research and analysis of public data. MirrorRealEstate strives for accuracy and we make every effort to verify the information. However, MirrorRealEstate is not liable for the use or misuse of the site's information. The information displayed on MirrorRealEstate.com is for reference only.
Real Estate Broker
Hoskins Johnson, Pontypridd
Brokerage
Hoskins Johnson, Pontypridd
Profile Brokerage WebsiteTop Tags
2/3 Bedrooms White bathroomLikes
0
Views
15

1878 Hickory Road, Chamblee, DeKalb County, GA, 30341 Atlanta GA US
For Sale - USD 690,000
View HomeRelated Homes

Mauricetown Upper, Ashford, Newcastle West, Co. Limerick, V42RW84
For Sale: EUR80,000


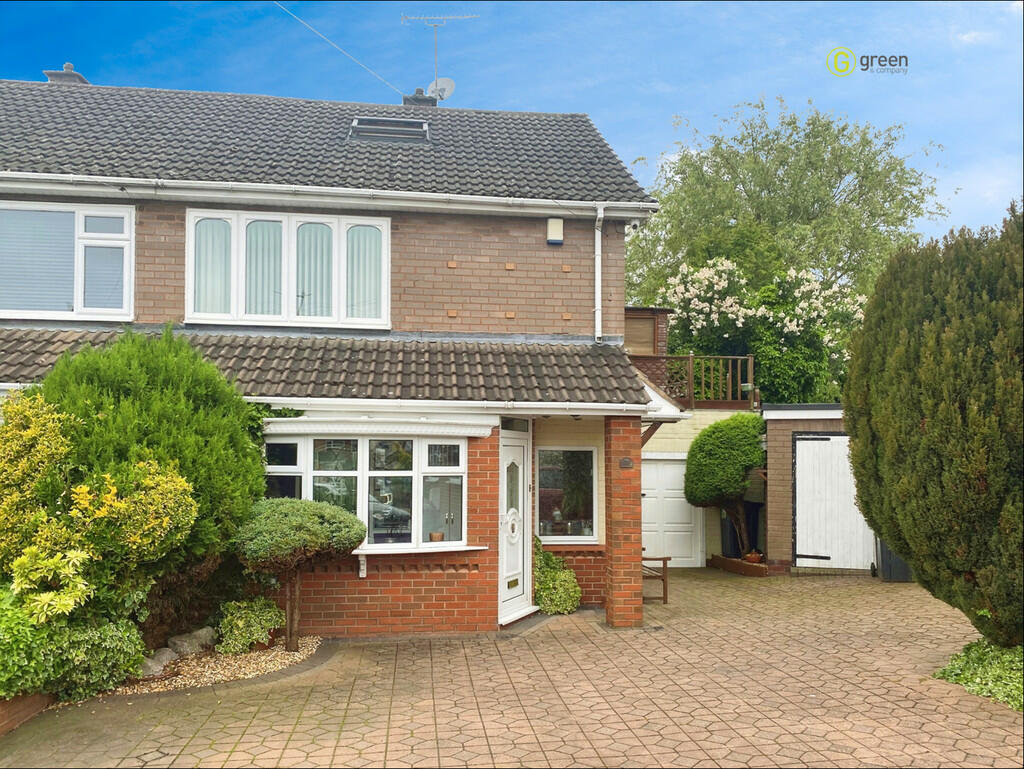

3331 Ashford Park Court NE, Brookhaven, DeKalb County, GA, 30319 Atlanta GA US
For Sale: USD1,125,000

2977 Skyland Drive NE, Atlanta, DeKalb County, GA, 30341 Atlanta GA US
For Sale: USD750,000

3662 Ashford Creek View, Atlanta, DeKalb County, GA, 30319 Atlanta GA US
For Sale: USD374,900

