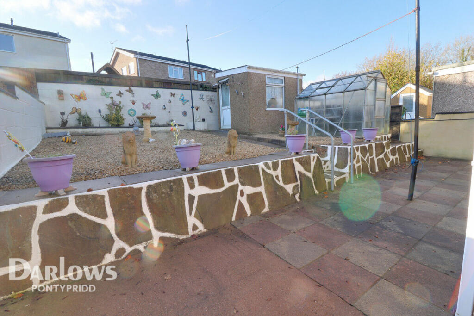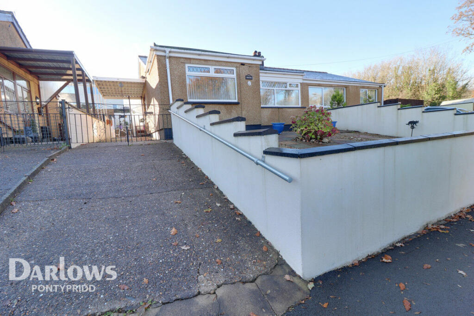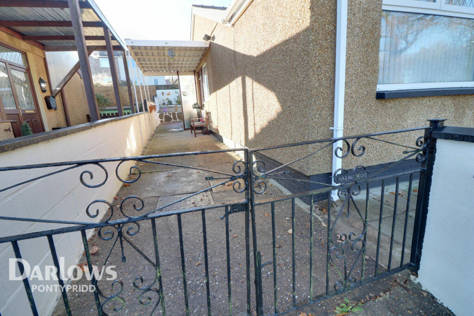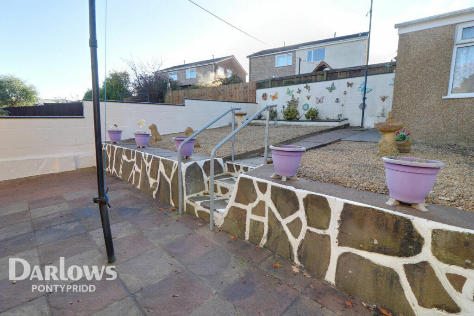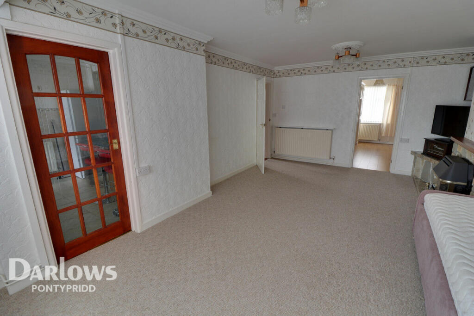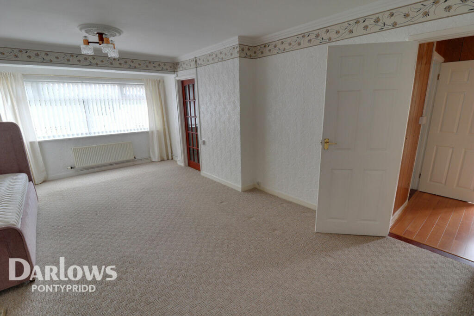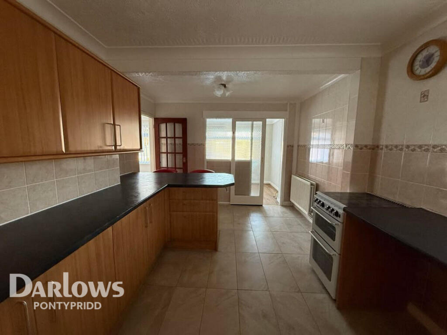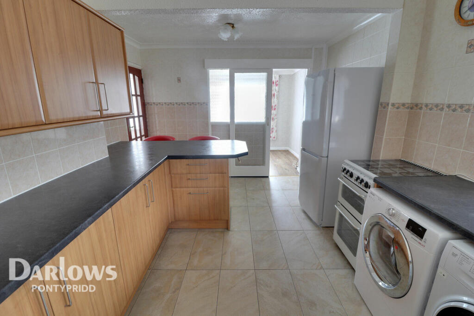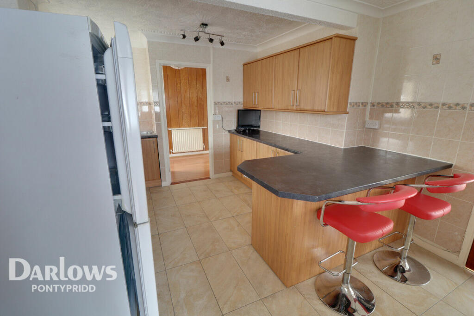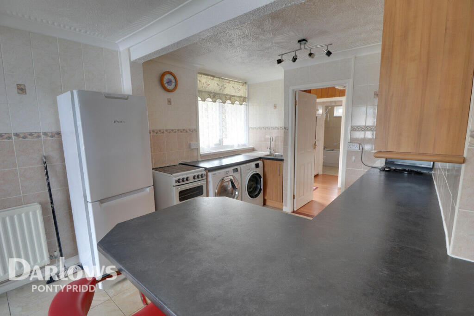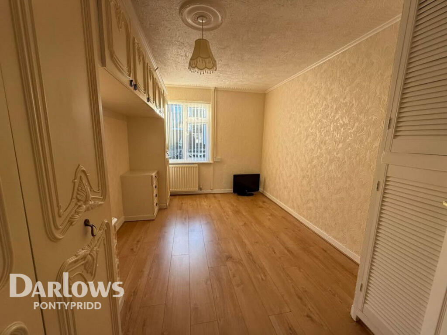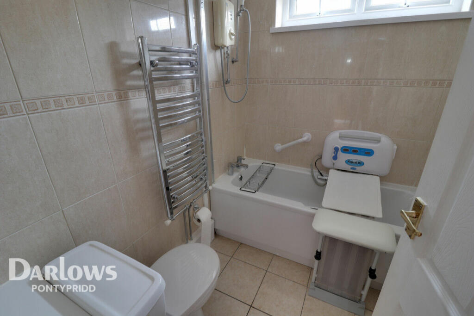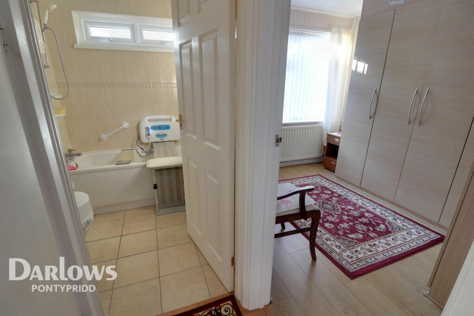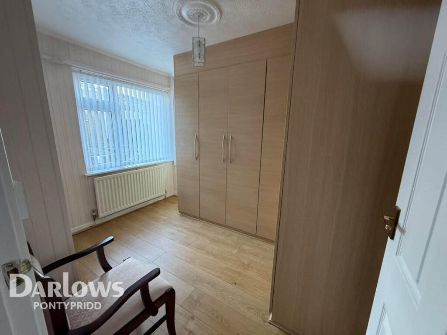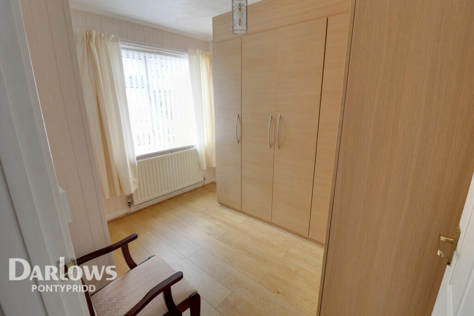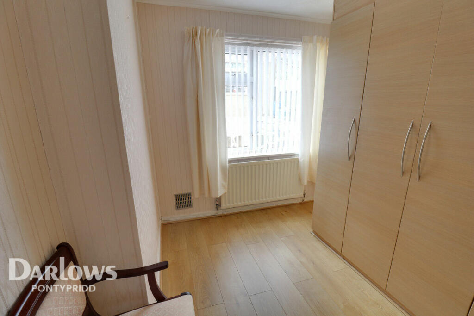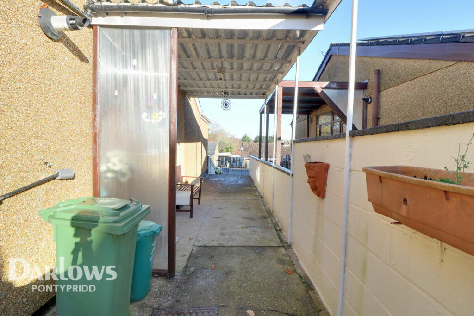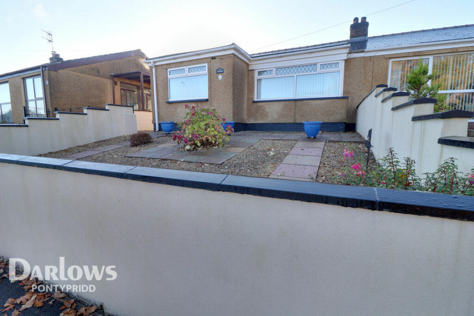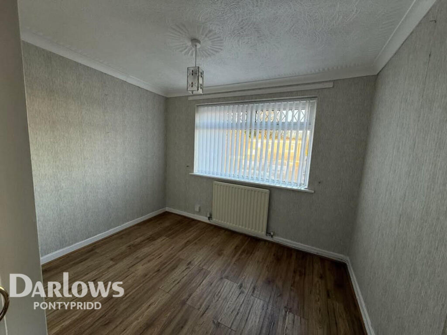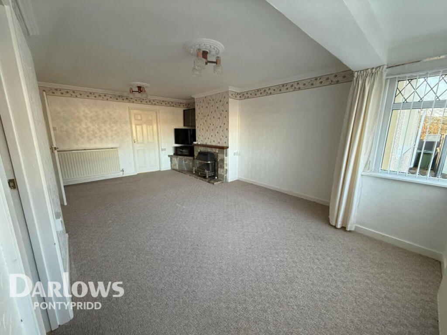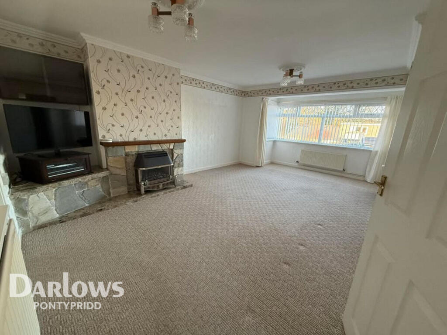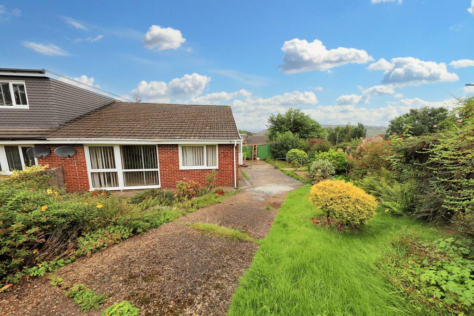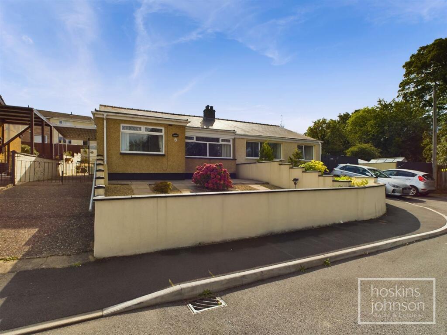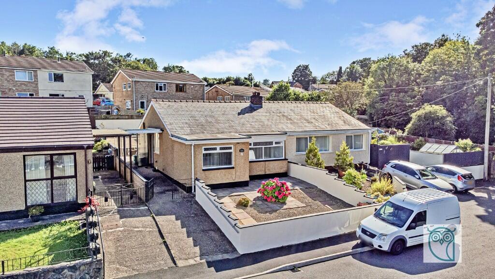Ashford Close, Pontypridd
For Sale : GBP 189950
Details
Bed Rooms
2
Bath Rooms
1
Property Type
Semi-Detached Bungalow
Description
Property Details: • Type: Semi-Detached Bungalow • Tenure: N/A • Floor Area: N/A
Key Features: • TWO BEDROOMS • SEMI DETACHED • BUNGALOW • TWO RECEPTION ROOMS • DRIVEWAY AND CARPORT • NO CHAIN
Location: • Nearest Station: N/A • Distance to Station: N/A
Agent Information: • Address: 85 Taff Street, Pontypridd, CF37 4SL
Full Description: This beautifully presented two/three-bedroom semi-detached bungalow offers an exceptional opportunity for those seeking the convenience of single-level living. With no onward chain, this property is brimming with potential and ready to become your dream home.Step into the spacious living room, where a large picture window bathes the space in natural light, creating a warm and inviting atmosphere. Two of the generously sized bedrooms feature elegant fitted wardrobes, providing ample storage while maintaining a sleek and tidy aesthetic. The well-designed kitchen is a delight for social cooking, complete with a breakfast bar where you can chat with family or friends as you prepare meals.The rear garden is a true sanctuary, spread over two levels and offering a serene escape. Unoverlooked and private, it's the perfect spot to unwind, listen to birdsong, and enjoy the outdoors in peace.Located on the sought-after Cefn Farm Estate, this property benefits from a friendly and close-knit community feel. You'll enjoy easy access to the A470, just a few miles from Pontypridd, and excellent transport links, including bus services into the town. Local amenities abound, ensuring convenience is always close at hand.Don't miss this rare opportunity—this charming bungalow is a must-see!Entrance HallDoor to side, access to living accomodation, bedrooms, kitchen and bathroomReception Room One20'4" x 12'11" (6.21m x 3.94m)Bay window to front, access to bedroom one and kitchen.Kitchen14'8" x 10'7" (4.48m x 3.25m)Window to side access to reception room two.Reception Room Two9'9" x 6'11" (2.98m x 2.12m)Window to frontBedroom OneWindow to Rear, fitted wardrobes.Bedroom Two10'4" x 7'4" (3.17m x 2.25m)Window to rear, fitted wardrobesBathroom5'6" x 6'10" (1.69m x 2.09m)Window to rear, Three piece bathroom suite.Front GardenGated access, Patio and stone chip area, driveway parking leading to carport and main entrance.Rear GardenPatio and stone chip areas, Storage shed with electric and lightingDisclaimerDarlows Estate Agents also offer a professional, ARLA accredited Lettings and Management Service. If you are considering renting your property in order to purchase, are looking at buy to let or would like a free review of your current portfolio then please call the Lettings Branch Manager on the number shown above.Darlows Estate Agents is the seller's agent for this property. Your conveyancer is legally responsible for ensuring any purchase agreement fully protects your position. We make detailed enquiries of the seller to ensure the information provided is as accurate as possible. Please inform us if you become aware of any information being inaccurate.BrochuresBrochure 1
Location
Address
Ashford Close, Pontypridd
City
Ashford Close
Features And Finishes
TWO BEDROOMS, SEMI DETACHED, BUNGALOW, TWO RECEPTION ROOMS, DRIVEWAY AND CARPORT, NO CHAIN
Legal Notice
Our comprehensive database is populated by our meticulous research and analysis of public data. MirrorRealEstate strives for accuracy and we make every effort to verify the information. However, MirrorRealEstate is not liable for the use or misuse of the site's information. The information displayed on MirrorRealEstate.com is for reference only.
Top Tags
TWO BEDROOMS TWO RECEPTION ROOMS NO ONWARD CHAINLikes
0
Views
23

1878 Hickory Road, Chamblee, DeKalb County, GA, 30341 Atlanta GA US
For Sale - USD 690,000
View HomeRelated Homes

Mauricetown Upper, Ashford, Newcastle West, Co. Limerick, V42RW84
For Sale: EUR80,000


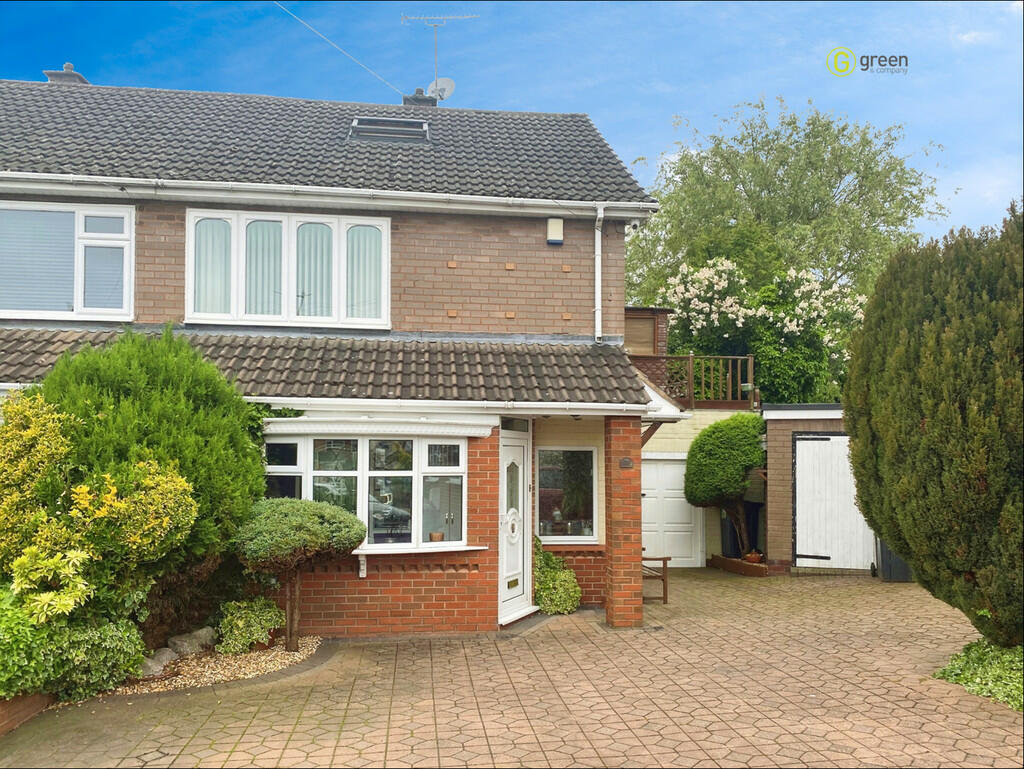

3331 Ashford Park Court NE, Brookhaven, DeKalb County, GA, 30319 Atlanta GA US
For Sale: USD1,125,000

2977 Skyland Drive NE, Atlanta, DeKalb County, GA, 30341 Atlanta GA US
For Sale: USD750,000

3662 Ashford Creek View, Atlanta, DeKalb County, GA, 30319 Atlanta GA US
For Sale: USD374,900

