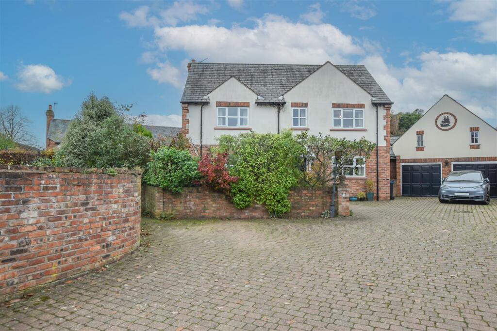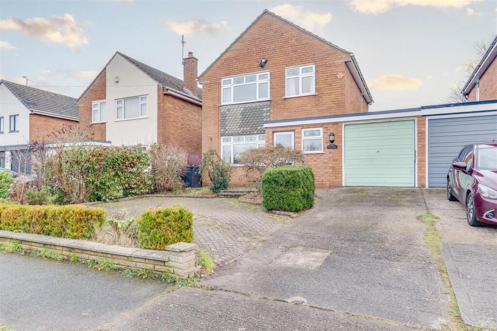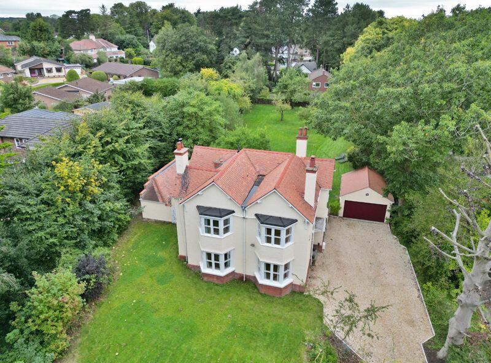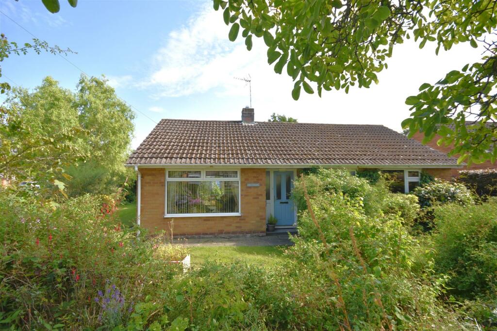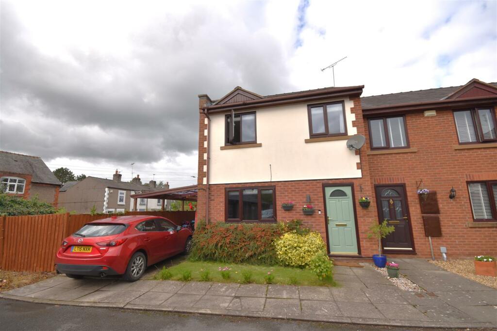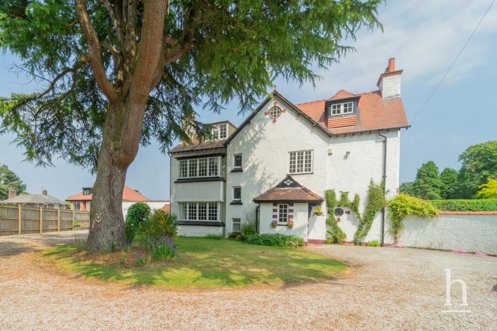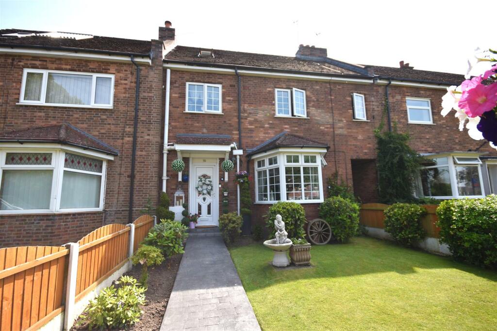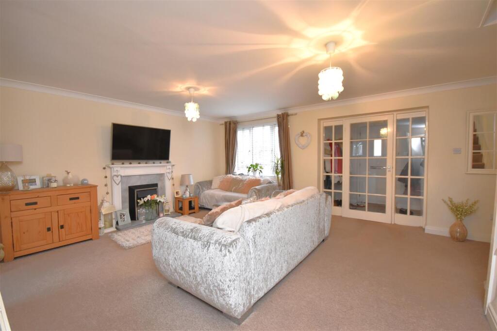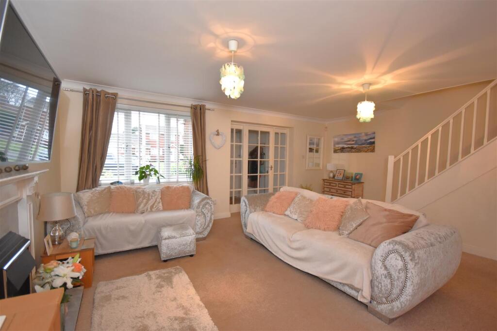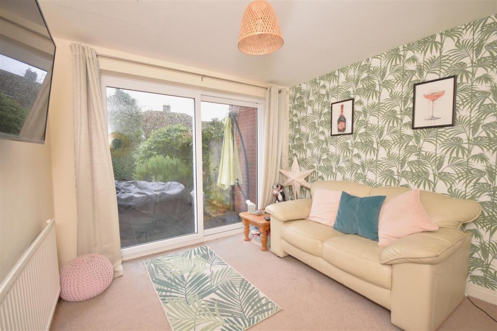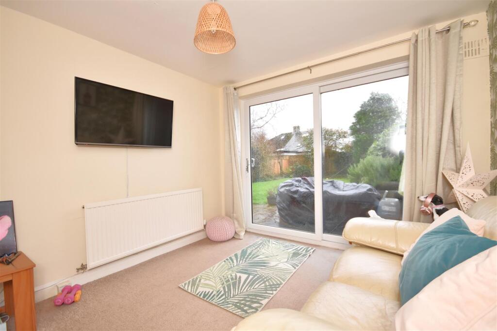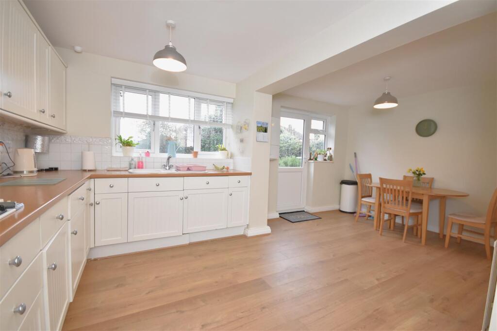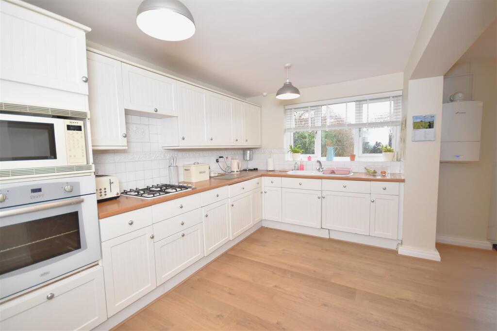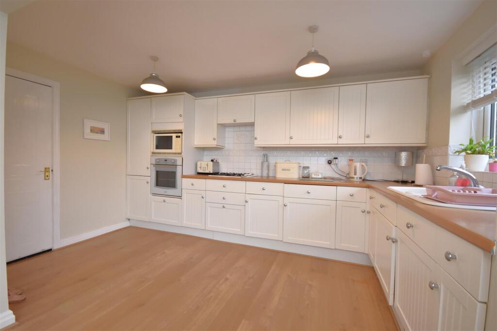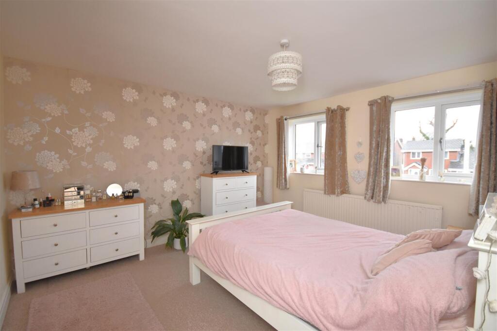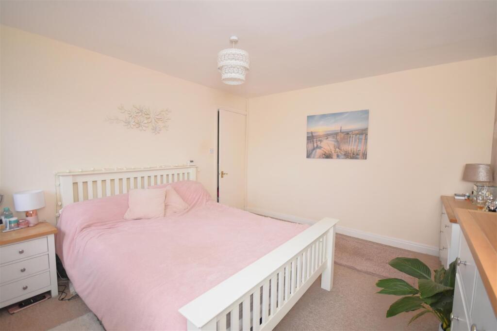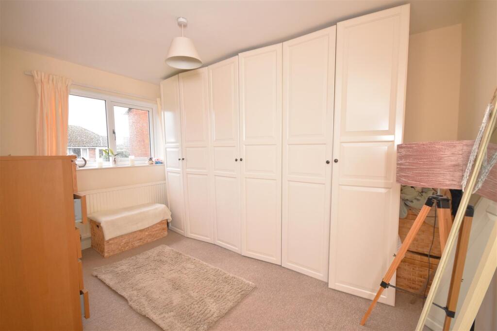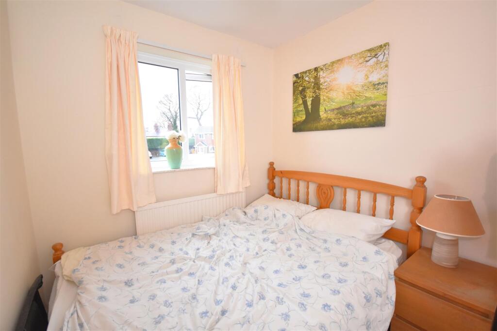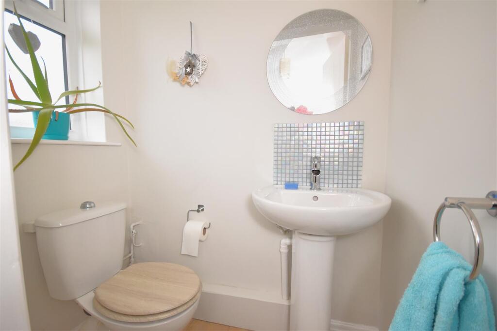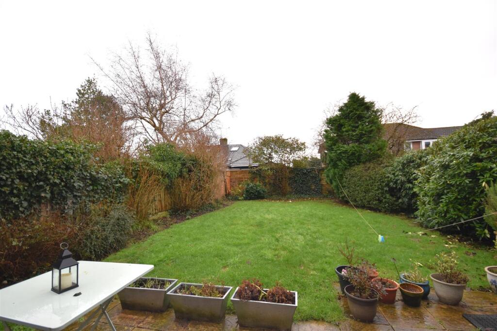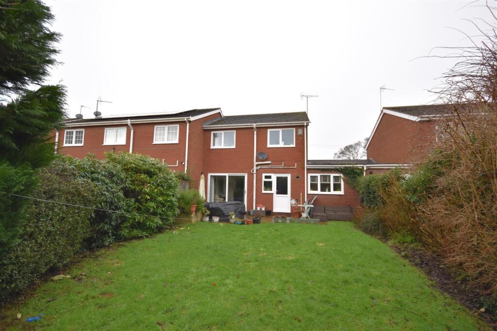Ashtree Farm Court, Willaston, Neston
For Sale : GBP 365000
Details
Bed Rooms
3
Bath Rooms
2
Property Type
Terraced
Description
Property Details: • Type: Terraced • Tenure: N/A • Floor Area: N/A
Key Features: • No Onward Chain • Three Bedroom Property • Spacious Accomodation • Kitchen/Diner • Private Rear Garden • Off Road Parking and Garage • GCH • Double Glazing Throughout • Willaston Location
Location: • Nearest Station: N/A • Distance to Station: N/A
Agent Information: • Address: 23 High Street, Neston, CH64 9TZ
Full Description: **No Onward Chain - Immaculate Three Bedroom House - Sought After Willaston Village Location**Hewitt Adams is delighted to offer to the market this lovely three bedroom house located on the highly popular Ashtree Farm Court in Willaston Village having a lovely community feel. Close to the centre of the Village and with close by access to the Wirral Way. The property would make a perfect family home. In brief the accommodation consists of; entrance hall, open plan lounge, modern kitchen/diner, snug. To the first floor there are three well sized bedrooms and a bathroom. Externally, the front of the property has a driveway providing off road parking and a well kept lawned area. The rear garden is mainly laid to lawn with well stocked borders, secure boundaries, a paved patio area and offers a high degree of privacy. A short distance from Willaston Village centre which offers shops, a doctors and a dental surgery, village pubs and a well regarded primary school. The busier towns of Heswall and Neston are both less than 10 minutes away in the car and Hooton Train Station is very near to the property and this offers easy access to both Liverpool and Chester.Call Hewitt Adams today on to book a viewing of this property.Hall - 1.96m x 1.65m (6'05 x 5'05) - Composite front door to hall, central heating radiator, doors to;Lounge - 5.69m x 4.57m (18'08 x 15'00) - Window to front elevation, central heating radiators, stairs to first floor, understairs cupboard, electric fire with feature surround, doors to;Snug - 3.25m x 3.02m (10'08 x 9'11) - Sliding doors to rear, central heating radiator.Wc - 1.50m x 0.94m (4'11 x 3'01) - WC, wash hand basin, central heating radiator, window to front.Kitchen/Diner - 5.36m x 4.32m (17'07 x 14'02) - A range of well appointed wall and base units with complimentary work surfaces incorporating sink and drainer with mixer tap, cooker, gas hob, dishwasher, fridge, tiled splash back, windows and door to rear, door to garage.Landing - Loft access hatch, doors to;Bedroom 1 - 3.91m x 3.40m (12'10 x 11'02) - Two windows to front elevation, central heating radiator.Bedroom 2 - 3.76m x 3.53m (12'04 x 11'07) - Window to rear elevation, central heating radiator, built in cupboards.Bedroom 3 - 2.82m x 2.18m (9'03 x 7'02) - Window to front elevation, central heating radiator.Bathroom - 3.00m x 2.13m (9'10 x 7'00) - A spacious bathroom comprising; WC, bath, separate shower, wash hand basin, tiled, radiator, window to rear elevation.Garage - 5.36m x 2.64m (17'07 x 8'08) - Up and over door to front, lighting and power, space and plumbing for washing machine and tumble dryer.BrochuresAshtree Farm Court, Willaston, NestonBrochure
Location
Address
Ashtree Farm Court, Willaston, Neston
City
Willaston
Features And Finishes
No Onward Chain, Three Bedroom Property, Spacious Accomodation, Kitchen/Diner, Private Rear Garden, Off Road Parking and Garage, GCH, Double Glazing Throughout, Willaston Location
Legal Notice
Our comprehensive database is populated by our meticulous research and analysis of public data. MirrorRealEstate strives for accuracy and we make every effort to verify the information. However, MirrorRealEstate is not liable for the use or misuse of the site's information. The information displayed on MirrorRealEstate.com is for reference only.
Related Homes

