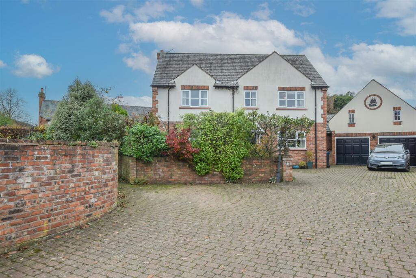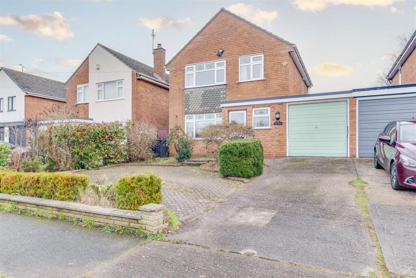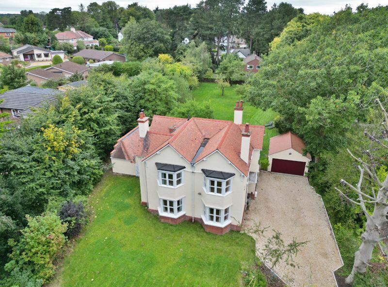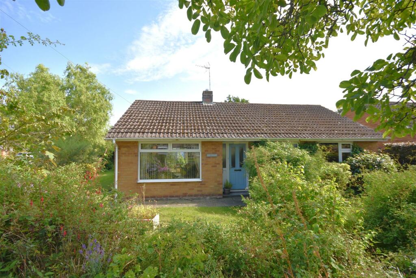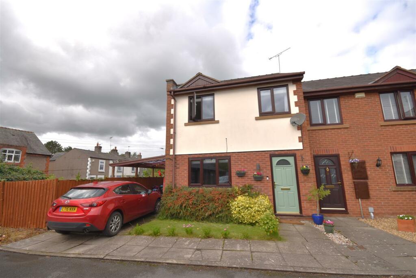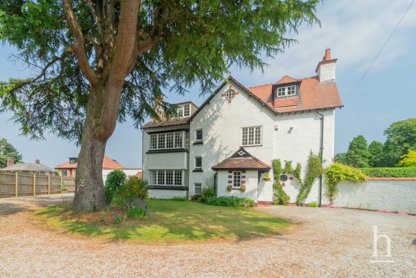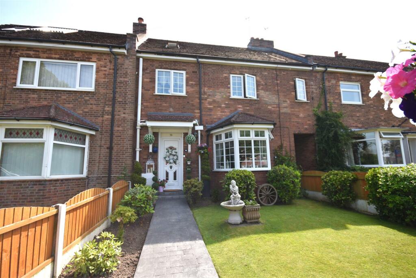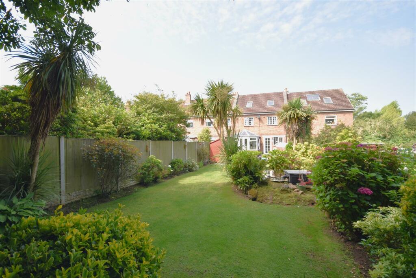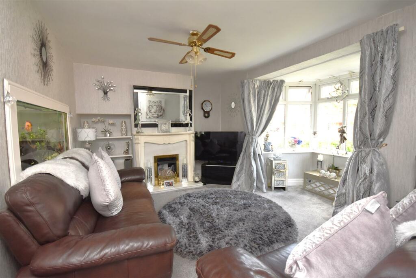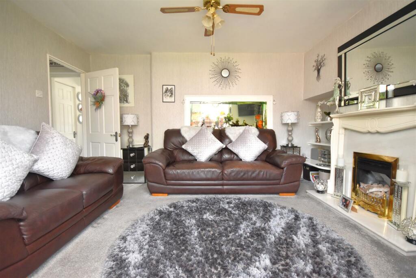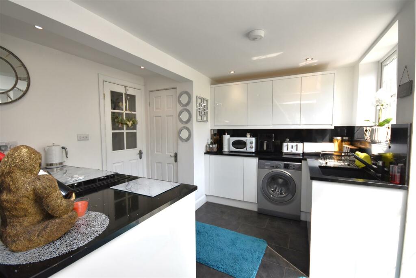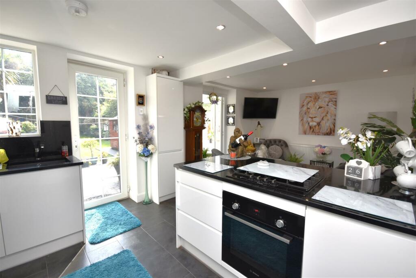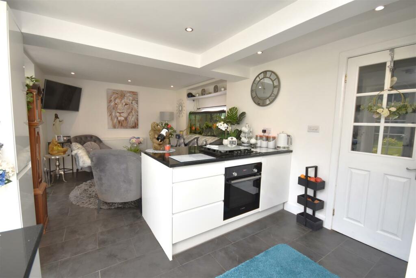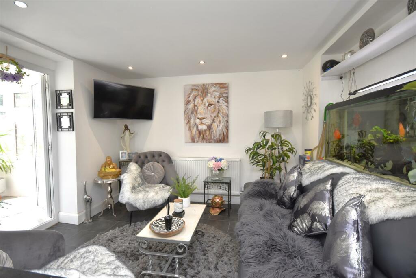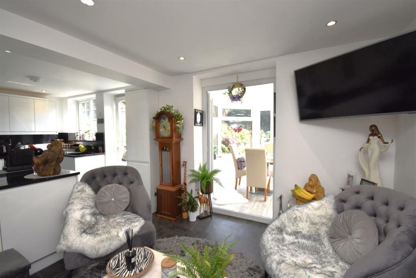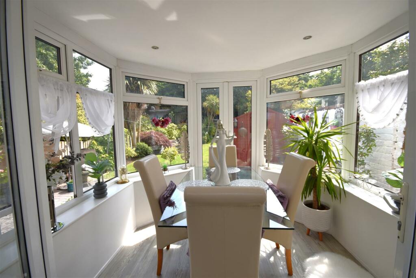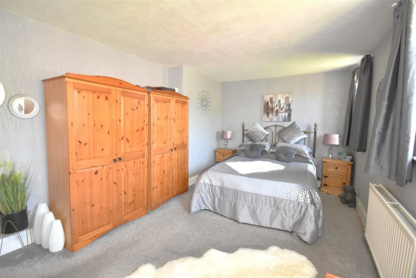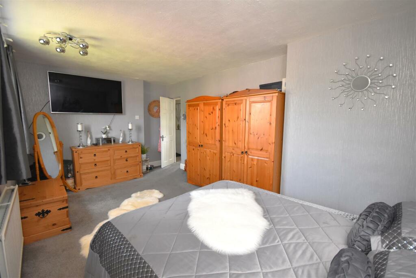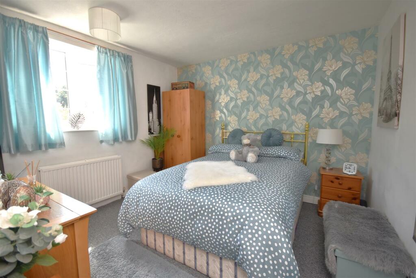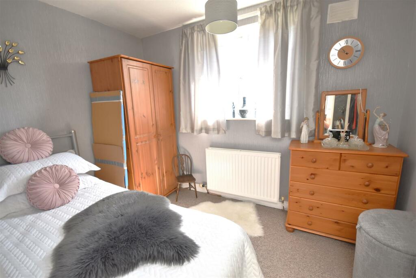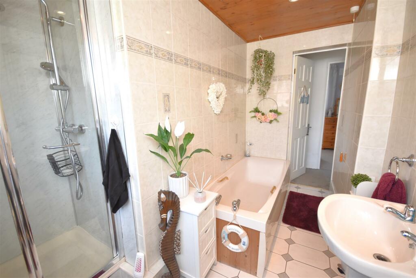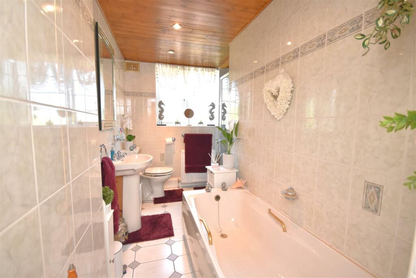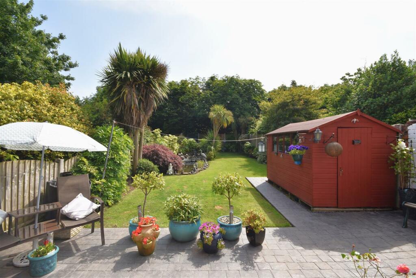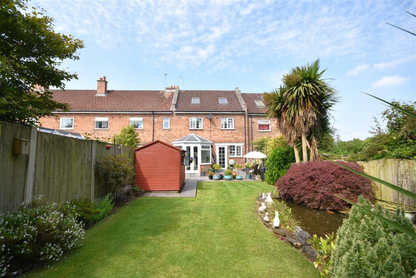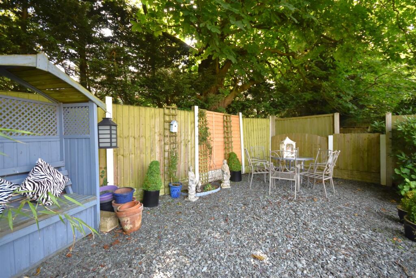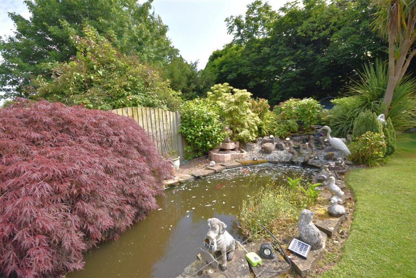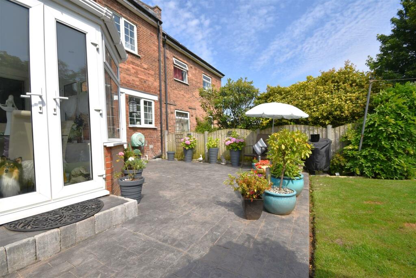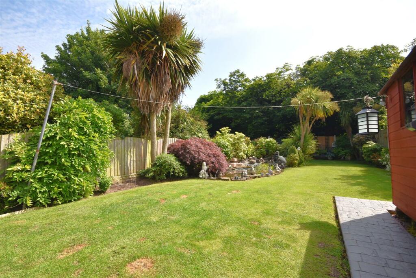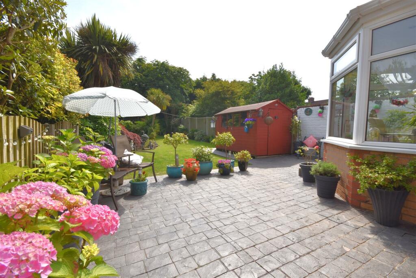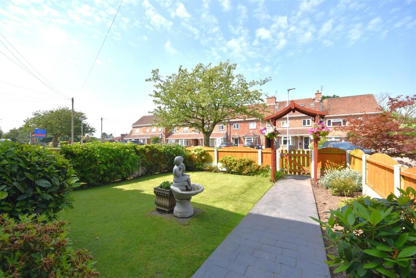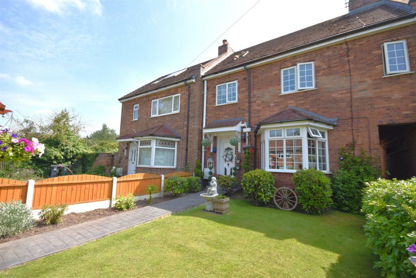Mill Green, Willaston, Neston
For Sale : GBP 290000
Details
Bed Rooms
3
Bath Rooms
1
Property Type
Terraced
Description
Property Details: • Type: Terraced • Tenure: N/A • Floor Area: N/A
Key Features: • Beautifully Presented Inside and Out • Three Double Bedrooms • Extensive and Beautifully Landscaped Garden • Willaston Location • GCH • Double Glazed Throughout • Open Plan Kitchen • Conservatory • Perfect First Time Buy • A Must View Property
Location: • Nearest Station: N/A • Distance to Station: N/A
Agent Information: • Address: 23 High Street, Neston, CH64 9TZ
Full Description: ** Attention First Time Buyers - Heart of Willaston - Spacious Three Bedroom House - Stunning and Extensive Rear Garden ** Hewitt Adams are delighted to showcase this immaculately presented and spacious three bedroom house on Mill Green conveniently located in the centre of Willaston village which offers an array of local shops, amenities and eateries as well as providing excellent road links to surrounding areas. This property would make a fantastic first time buy.Further affording gas central heating and double glazing throughout. Offering a fantastic sized rear garden allowing scope for future development, accommodation briefly comprises of; Entrance hall, lounge, kitchen/diner leading into a conservatory. To the first floor there are three bedrooms and bathroom. Also with the added benefit of gas central heating and UPVC double glazed windows.Externally, the front of the property there is a communal green, the property sits in a deceptively large plot and welcomes an absolutely beautifully landscaped, established garden with the rear aspect being sunny and private. The front of the property also has a beautifully kept front garden and has access leading to the rear.Viewing is highly advised, please contact Hewitt Adams to arrange your viewing.Entrance Hallway - uPVC front door to hallway, tiled flooring, central heating radiator, understairs storage, doors to;Living Room - 4.42m x 4.04m (14'06 x 13'03) - Bay window to front aspect, central heating radiator, gas fire with surround.Kitchen/Diner - 6.25m x 3.56m (20'06 x 11'08) - A beautifully open plan kitchen/diner comprising a range of well appointed wall and base units with Quartz work surfaces incorporating, cooker, gas hob, washing machine, fridge and freezer, island, storage cupboard, Window and door to rear aspect, central heating radiator, double doors to conservatory.Conservatory - 3.00m x 2.84m (9'10 x 9'04) - Windows to rear elevation, French doors leading outside.Landing - Loft access hatch, doors to;Bedroom 1 - 5.31m x 3.20m (17'05 x 10'06) - Windows to front aspect, central heating radiator.Bedroom 2 - 3.20m x 3.20m (10'06 x 10'06) - Window to rear aspect, central heating radiator.Bedroom 3 - 3.05m x 2.21m (10'00 x 7'03) - Window to rear aspect, central heating radiator.Bathroom - 3.40m x 2.41m (11'02 x 7'11) - Comprising; WC, wash hand basin, bath, shower cubicle, Window to front aspect, central heating radiator, fully tiled.BrochuresMill Green, Willaston, NestonBrochure
Location
Address
Mill Green, Willaston, Neston
City
Willaston
Features And Finishes
Beautifully Presented Inside and Out, Three Double Bedrooms, Extensive and Beautifully Landscaped Garden, Willaston Location, GCH, Double Glazed Throughout, Open Plan Kitchen, Conservatory, Perfect First Time Buy, A Must View Property
Legal Notice
Our comprehensive database is populated by our meticulous research and analysis of public data. MirrorRealEstate strives for accuracy and we make every effort to verify the information. However, MirrorRealEstate is not liable for the use or misuse of the site's information. The information displayed on MirrorRealEstate.com is for reference only.
Related Homes

