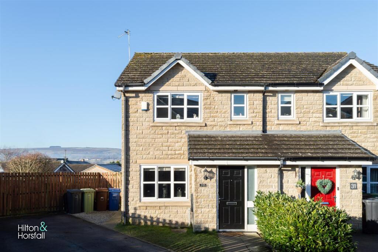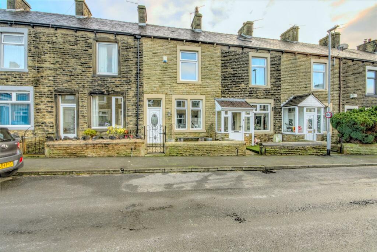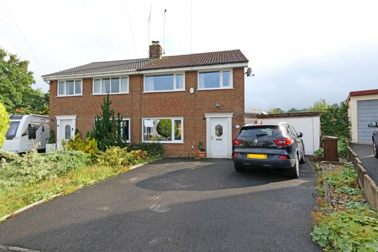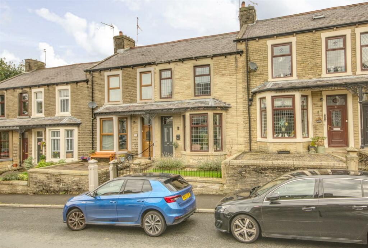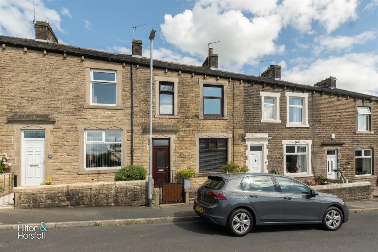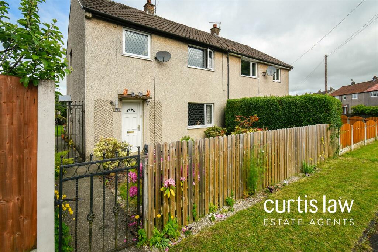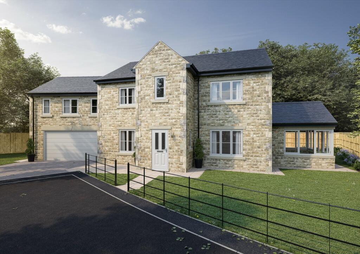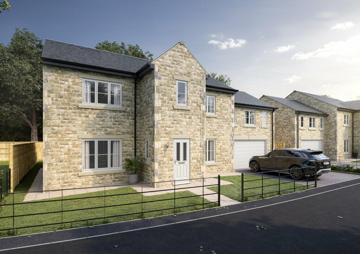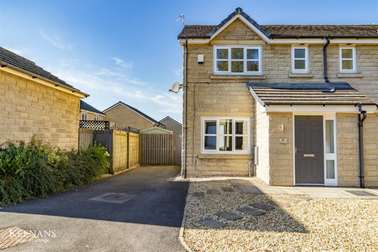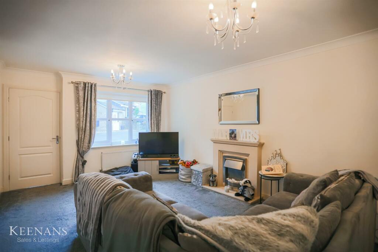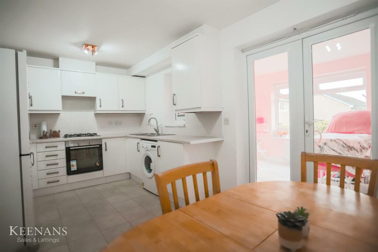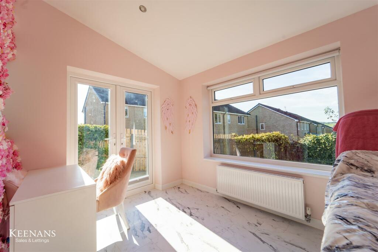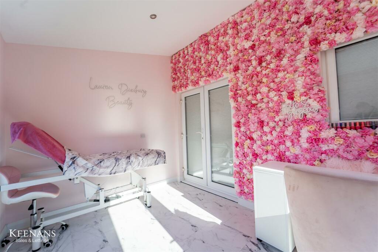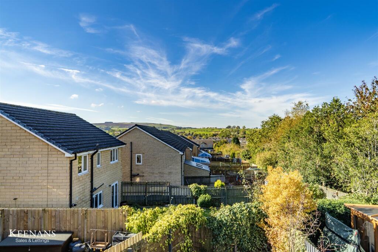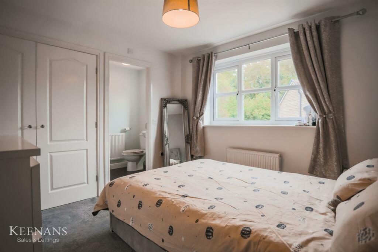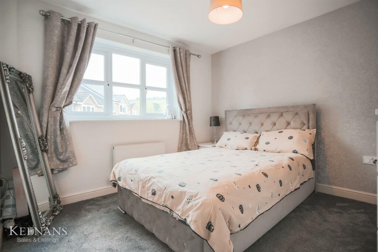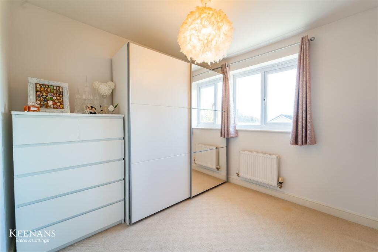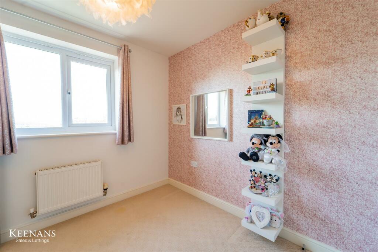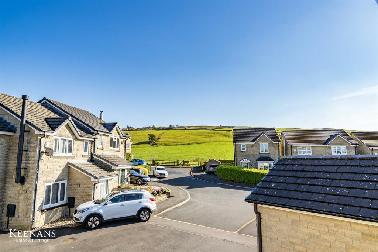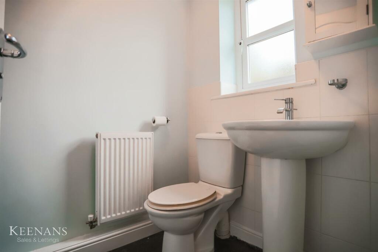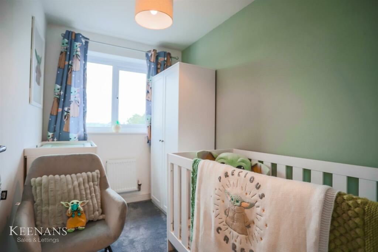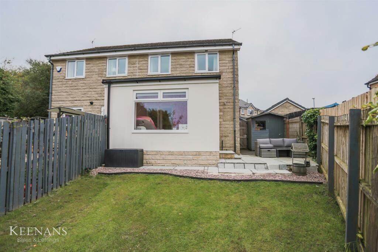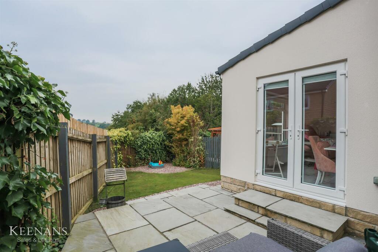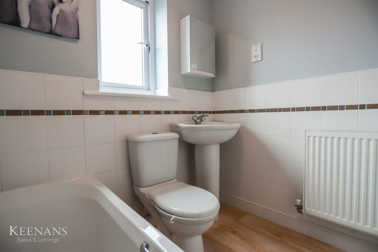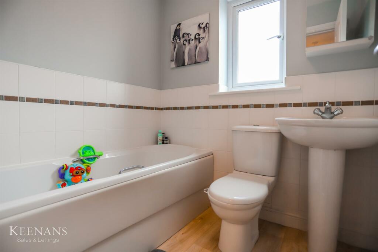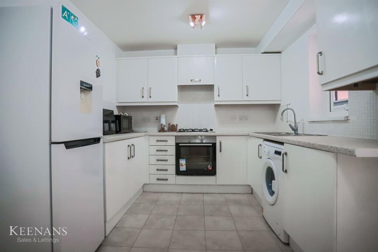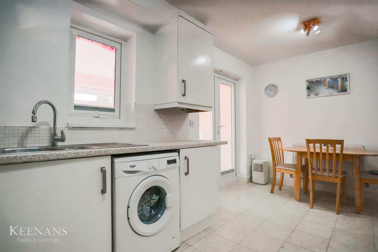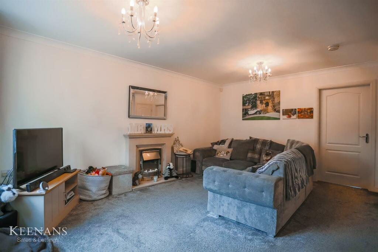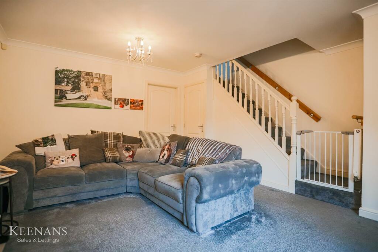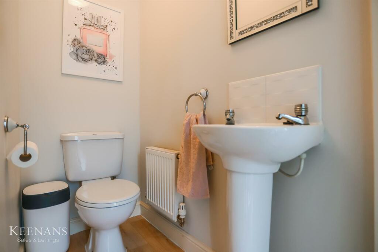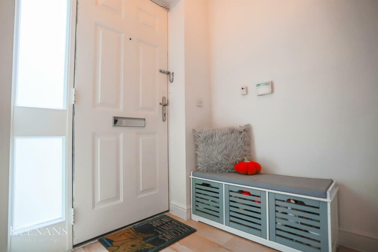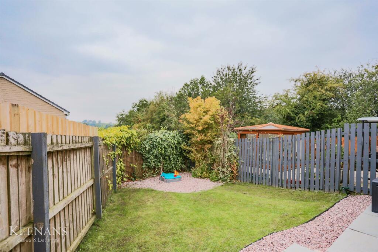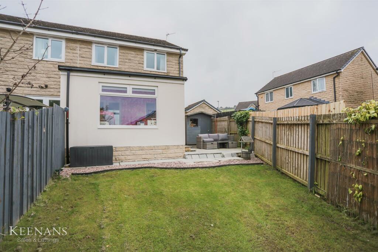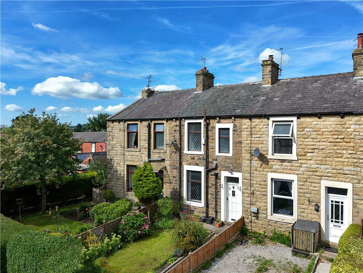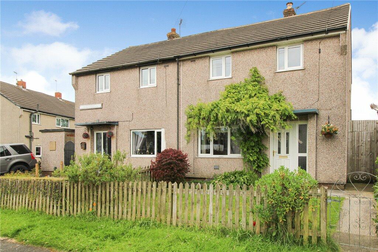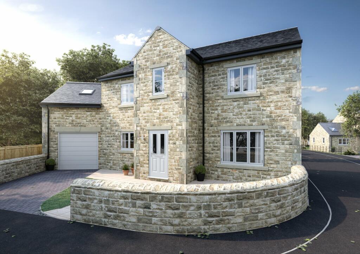Aspen Grove, Earby, Barnoldswick
For Sale : GBP 240000
Details
Bed Rooms
3
Bath Rooms
2
Property Type
Semi-Detached
Description
Property Details: • Type: Semi-Detached • Tenure: N/A • Floor Area: N/A
Key Features: • Tenure Leasehold • Council Tax Band B • EPC Rating C • Off Road Parking • Spacious Three Bedroom Semi Detached Property • Enviable Views • Contemporary Fitted Kitchen And Dining Area • Ideal Family Home • Enclosed Rear Garden • Easy Access To Major Commuter Routes
Location: • Nearest Station: N/A • Distance to Station: N/A
Agent Information: • Address: 21 Manchester Road, Burnley, BB11 1HG
Full Description: THE PERFECT FAMILY HOMEWelcome to this charming semi-detached house located in the picturesque Aspen Grove, Earby, Barnoldswick. This property boasts a warm and inviting atmosphere with its neutrally finished interior, making it the perfect canvas for you to add your personal touch.As you step inside, you'll be greeted by a cosy reception room, ideal for relaxing with family and friends. With three bedrooms, there's plenty of space for a small family to grow and thrive. The two bathrooms ensure convenience and comfort for all residents.Situated in a family-friendly neighbourhood, this home is conveniently located near local schools and amenities, making daily errands a breeze. The low maintenance garden provides a tranquil outdoor space for you to enjoy without the hassle of extensive upkeep.No need to worry about parking, as this property offers off-road parking, ensuring your vehicle is safe and secure.Don't miss out on the opportunity to make this lovely house your new home. Book a viewing today and envision the life you could create in this wonderful property in Aspen Grove.For the latest upcoming properties, make sure you are following our Instagram @keenans.ea and Facebook @keenansestateagentsGround Floor - Entrance - Hard wood door to porch.Porch - 2.03m x 1.35m (6'8 x 4'5) - Central heating radiator, wood effect flooring, doors to WC and reception room one.Wc - 1.60m x 0.86m (5'3 x 2'10) - Central heating radiator, dual flush WC, pedestal wash basin, wood effect flooring and extractor fan.Reception Room One - 5.05m x 4.60m (16'7 x 15'1) - UPVC double glazed window, central heating radiator, coving, electric fire with decorative surround, television point, stairs to first floor, doors to under stairs storage and kitchen.Kitchen - 4.55m x 2.72m (14'11 x 8'11) - UPVC double glazed window, central heating radiator, range of wall and base units, laminate work tops, oven with a four ring gas hob, tiled splash back, extractor hood, stainless steel one and a half sink and drainer with mixer tap, space for fridge freezer, plumbed for washing machine, enclosed boiler, tiled effect flooring, and French doors to reception room two.Reception Room Two - 3.28m x 2.54m (10'9 x 8'4) - UPVC double glazed window, central heating radiator, spotlights, tiled effect flooring and UPVC double glazed French doors to rear.First Floor - Landing - Loft access, smoke alarm, doors to three bedrooms, bathroom and linen closet.Bedroom One - 3.12m x 3.07m (10'3 x 10'1) - UPVC double glazed window, central heating radiator, door to en suite and fitted wardrobes.En Suite - 2.29m x 1.40m (7'6 x 4'7) - UPVC double glazed frosted window, central heating radiator, dual flush WC, pedestal wash basin with mixer tap, direct feed shower enclosure, part tiled elevation and vinyl flooring.Bedroom Two - 2.74m x 2.64m (9' x 8'8) - UPVC double glazed window and central heating radiator.Bedroom Three - 2.77m x 1.83m (9'1 x 6') - UPVC double glazed window and central heating radiator.Bathroom - 1.91m x 1.70m (6'3 x 5'7) - UPVC double glazed frosted window, central heating radiator, dual flush WC, pedestal wash basin with mixer tap, panelled bath with mixer tap, part tiled elevation, extractor fan and wood effect flooring.External - Front - Gravel chippings and driveway for off road parking for numerous vehicles parked in tandem.Rear - Laid to lawn garden with gravel chippings and paving.BrochuresAspen Grove, Earby, BarnoldswickBrochure
Location
Address
Aspen Grove, Earby, Barnoldswick
City
Earby
Features And Finishes
Tenure Leasehold, Council Tax Band B, EPC Rating C, Off Road Parking, Spacious Three Bedroom Semi Detached Property, Enviable Views, Contemporary Fitted Kitchen And Dining Area, Ideal Family Home, Enclosed Rear Garden, Easy Access To Major Commuter Routes
Legal Notice
Our comprehensive database is populated by our meticulous research and analysis of public data. MirrorRealEstate strives for accuracy and we make every effort to verify the information. However, MirrorRealEstate is not liable for the use or misuse of the site's information. The information displayed on MirrorRealEstate.com is for reference only.
Real Estate Broker
Keenans Estate Agents, Burnley
Brokerage
Keenans Estate Agents, Burnley
Profile Brokerage WebsiteTop Tags
Enviable Views Off Road Parking Ideal Family HomeLikes
0
Views
45
Related Homes
