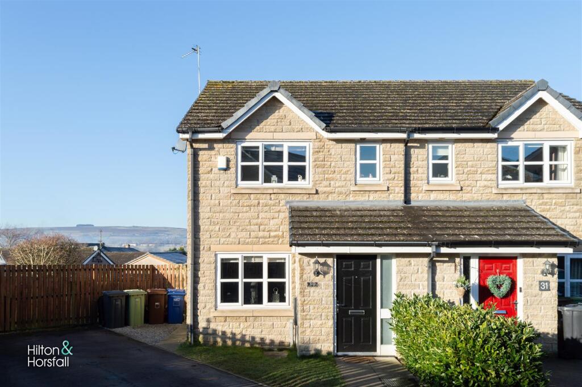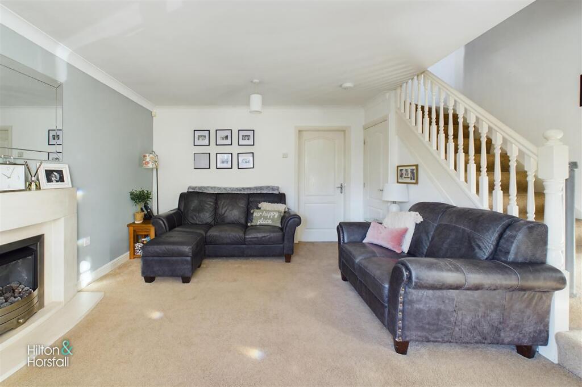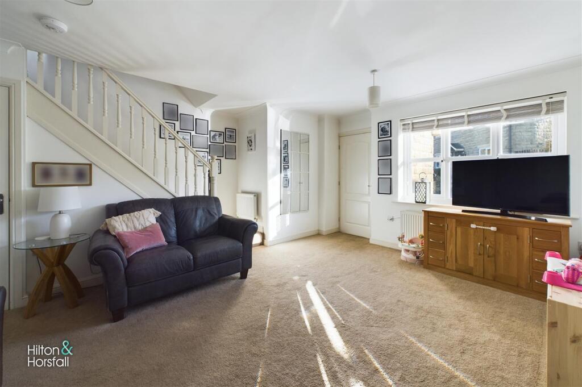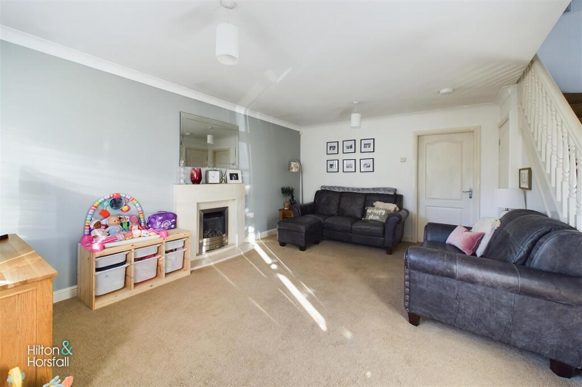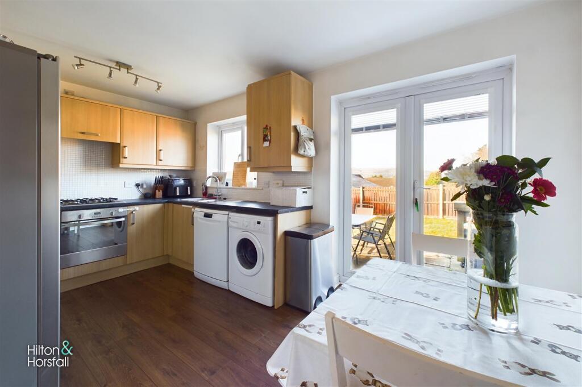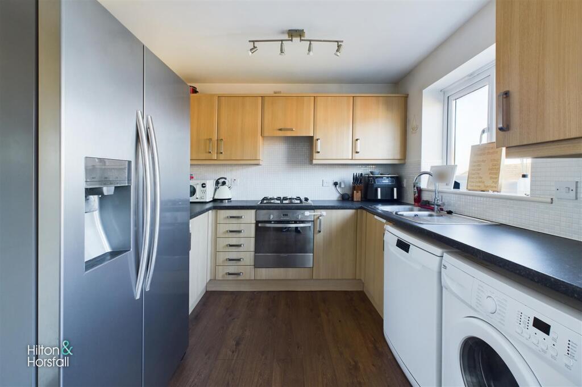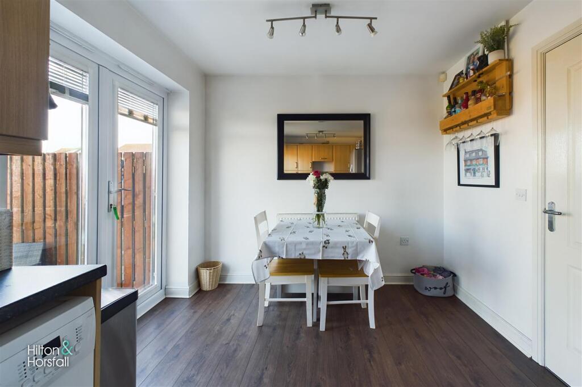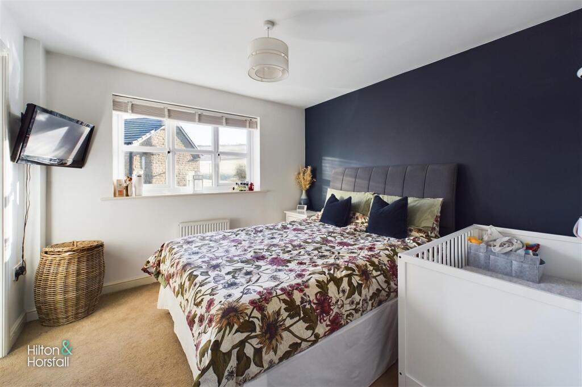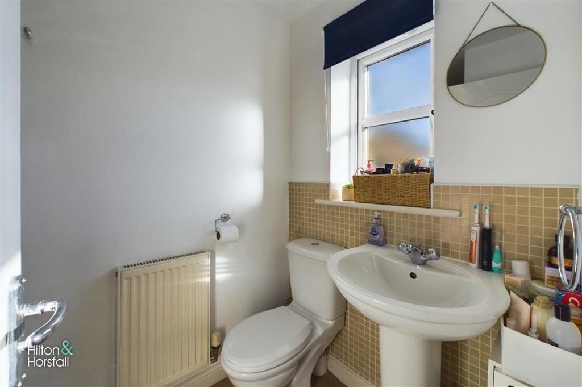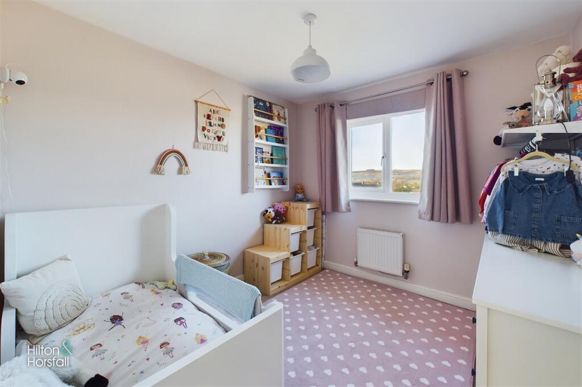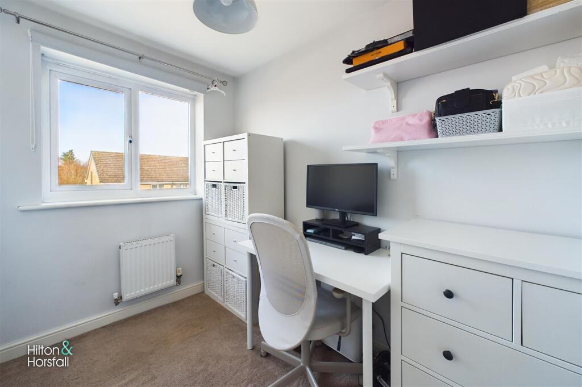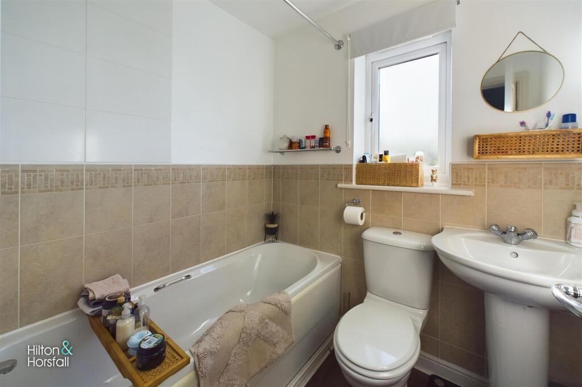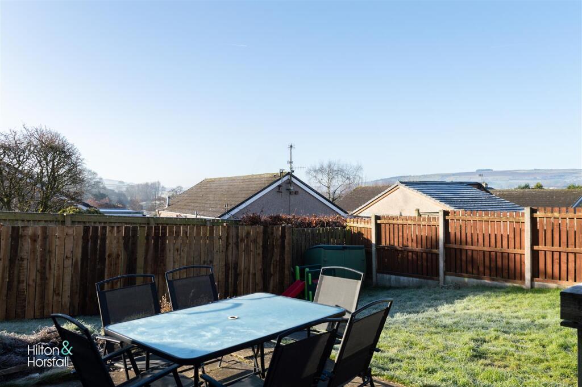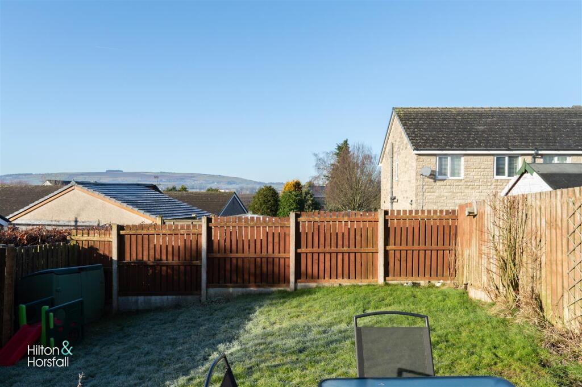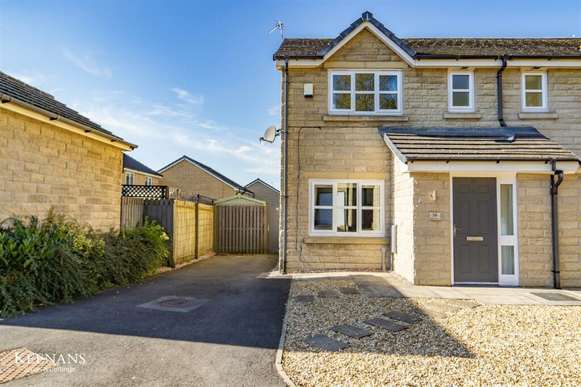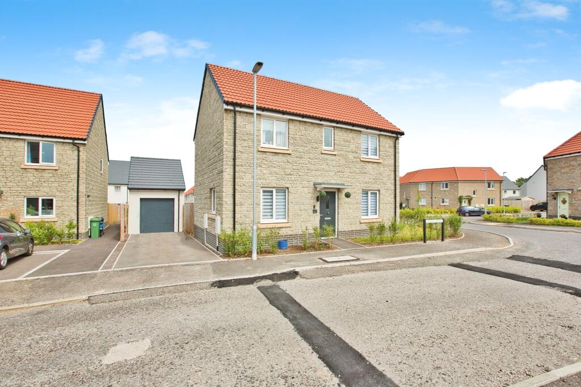Aspen Grove, Earby
For Sale : GBP 224950
Details
Bed Rooms
3
Bath Rooms
1
Property Type
Semi-Detached
Description
Property Details: • Type: Semi-Detached • Tenure: N/A • Floor Area: N/A
Key Features: • Three Bedrooms • Semi Detached • Cul-de-Sac Position • Spacious Living Room • Ensuite & House Bathroom • Large Garden • Off Road Parking
Location: • Nearest Station: N/A • Distance to Station: N/A
Agent Information: • Address: 75 Gisburn Road Barrowford BB9 6DX
Full Description: A superb opportunity to acquire this spacious family home located on a popular development and holding a fantastic position away from the road and enjoying far reaching views from both the front and rear. This immaculately presented dwelling affords many noteworthy features and is a true credit to the current owners. Briefly comprising of: an entrance hall with a ground floor w.c. and cloaks, a spacious family sized living room leading through to a fully fitted dining kitchen which overlooks the rear private garden, three well proportioned bedrooms (master with an en-suite shower room) and a modern 3-piece bathroom. Externally to the front is a small lawned garden and a driveway which allows comfortable parking for two vehicles. To the rear and side is a large garden which is mainly laid to lawn and a patio / sun terrace, perfect for entertaining during the summer months. Early viewing is advised.A superb opportunity to acquire this spacious family home located on a popular development and holding a fantastic position away from the road and enjoying far reaching views from both the front and rear. This immaculately presented dwelling affords many noteworthy features and is a true credit to the current owners. Briefly comprising of: an entrance hall with a ground floor w.c. and cloaks, a spacious family sized living room leading through to a fully fitted dining kitchen which overlooks the rear private garden, three well proportioned bedrooms (master with an en-suite shower room) and a modern 3-piece bathroom. Externally to the front is a small lawned garden and a driveway which allows comfortable parking for two vehicles. To the rear and side is a large garden which is mainly laid to lawn and a patio / sun terrace, perfect for entertaining during the summer months. Early viewing is advised.Ground Floor - With a uPVC front door opening into:Entrance Porch - Having wood effect flooring, radiator and cloaks.Ground Floor Wc - 1.60 x 0.91m (5'2" x 2'11") - With a low level push button w.c, pedestal wash basin, tiled splash back, 'v' groove and textured wood effect flooring, air extraction fan and a radiator.Living Room - 5.01m x 3.68m (16'5" x 12'0") - A family sized room with a living flame gas fire set within a modern limestone surround, 2 x ceiling lights, a television point, radiator, under stairs storage cupboard, ceiling coving, a uPVC window to the front elevation, a hard wired smoke detector and an open balustrade staircase leading to the first floor. Through to:Dining Kitchen - 2.67m x 4.56m (8'9" x 14'11") - Having a modern range of fitted base and wall units with contrasting work surfaces, inset stainless steel sink, electric oven and a 4-ring gas hob with a retractable air extraction hood over, space / plumbing for a dishwasher, space for a free standing fridge freezer, 'v' groove and textured wood effect flooring, ample space for an informal dining table, a uPVC window and french uPVC doors to the rear elevation overlooking the garden.First Floor / Landing - With an airing cupboard and access to the partially boarded roof space via a loft hatch.Bedroom One - 3.03m x 3.23m (9'11" x 10'7") - A room of double proportions with a uPVC window to the front elevation, a radiator, inbuilt wardrobe storage and a wall mounted television point. Through to:En-Suite Shower Room - 2.30m x 1.37m (7'6" x 4'5") - Having a 3-piece suite comprising of an inbuilt shower cubicle with a glass door, a pedestal wash basin and a low level w.c., an electric shaver point, part tiled walls, radiator and a frosted glass uPVC window to the front elevation.Bedroom Two - 2.78m x 2.62m (9'1" x 8'7") - Another room of double proportions with a uPVC window to the rear elevation offering far reaching views, a radiator and ample space for wardrobe storage.Bedroom Three - 2.77m x 1.85m (9'1" x 6'0") - A third room of good proportions with a radiator and a uPVC window to the rear elevation.Bathroom - 1.89m x 1.69m (6'2" x 5'6") - Having a 3-piece suite comprising of a panelled bath with shower over, a low level push button w.c, a pedestal wash basin, part tiled walls, an electric shaver point, air extraction fan, 'v' groove and textured wood effect flooring and a frosted glass uPVC window.Externally - Externally to the front is a small lawned garden and a driveway which allows comfortable parking for two vehicles. To the rear and side is a large south facing garden which is mainly laid to lawn and a patio / sun terrace, perfect for entertaining during the summer months.360 Degree Virtual Tour - Publishing - You may download, store and use the material for your own personal use and research. You may not republish, retransmit, redistribute or otherwise make the material available to any party or make the same available on any website, online service or bulletin board of your own or of any other party or make the same available in hard copy or in any other media without the website owner's express prior written consent. The website owner's copyright must remain on all reproductions of material taken from this website. Property Detail - Unless stated otherwise, these details may be in a draft format subject to approval by the property's vendors. Your attention is drawn to the fact that we have been unable to confirm whether certain items included with this property are in full working order. Any prospective purchaser must satisfy themselves as to the condition of any particular item and no employee of Hilton & Horsfall has the authority to make any guarantees in any regard. The dimensions stated have been measured electronically and as such may have a margin of error, nor should they be relied upon for the purchase or placement of furnishings, floor coverings etc. Details provided within these property particulars are subject to potential errors, but have been approved by the vendor(s) and in any event, errors and omissions are excepted. These property details do not in any way, constitute any part of an offer or contract, nor should they be relied upon solely or as a statement of fact. In the event of any structural changes or developments to the property, any prospective purchaser should satisfy themselves that all appropriate approvals from Planning, Building Control etc, have been obtained and complied with.Externally to the front is a small lawned garden and a driveway which allows comfortable parking for two vehicles. To the rear and side is a large south facing garden which is mainly laid to lawn and a patio / sun terrace, perfect for entertaining during the summer months.BrochuresAspen Grove, EarbyBrochure
Location
Address
Aspen Grove, Earby
City
Aspen Grove
Features And Finishes
Three Bedrooms, Semi Detached, Cul-de-Sac Position, Spacious Living Room, Ensuite & House Bathroom, Large Garden, Off Road Parking
Legal Notice
Our comprehensive database is populated by our meticulous research and analysis of public data. MirrorRealEstate strives for accuracy and we make every effort to verify the information. However, MirrorRealEstate is not liable for the use or misuse of the site's information. The information displayed on MirrorRealEstate.com is for reference only.
Real Estate Broker
Hilton & Horsfall Estate Agents, Barrowford
Brokerage
Hilton & Horsfall Estate Agents, Barrowford
Profile Brokerage WebsiteTop Tags
Semi Detached Three Bedrooms Cul-de-Sac PositionLikes
0
Views
49
Related Homes
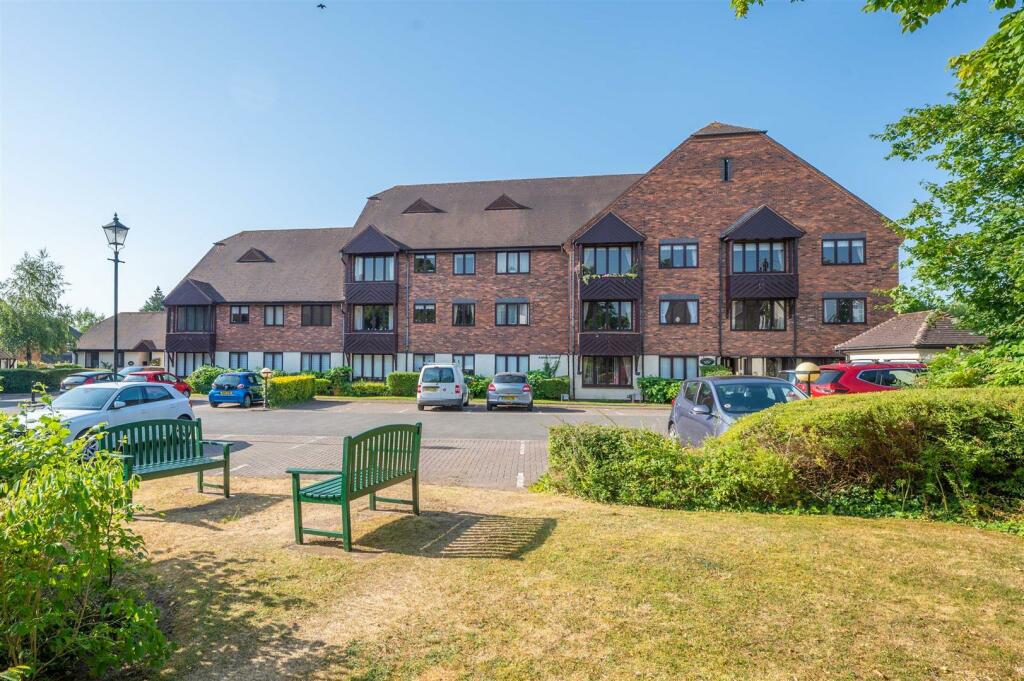
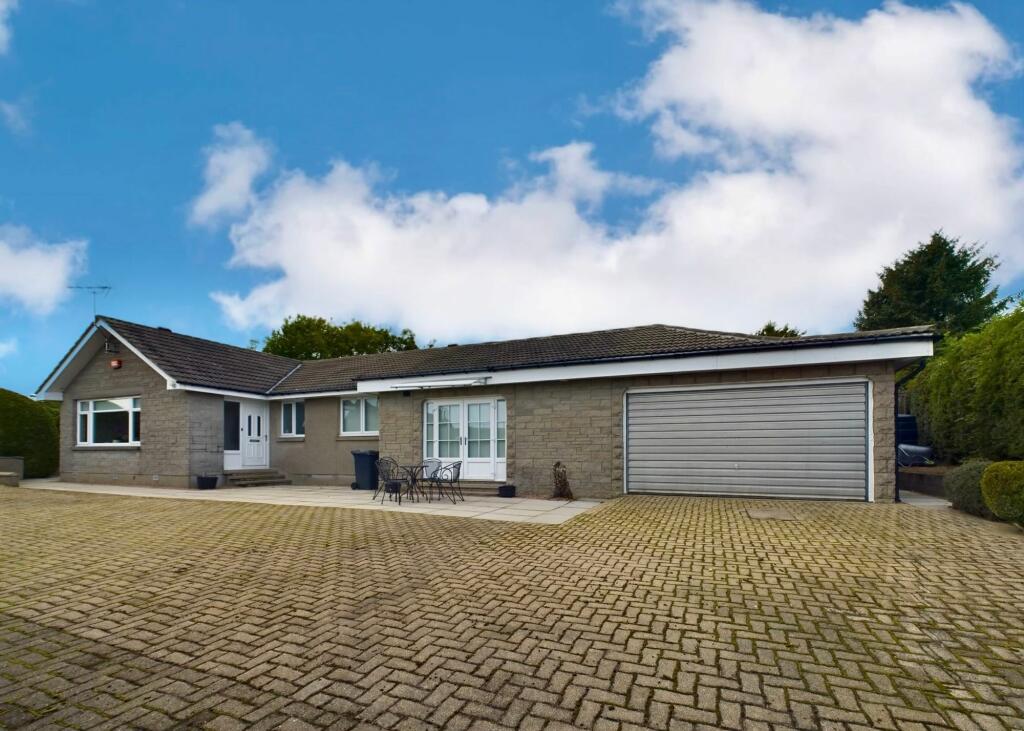
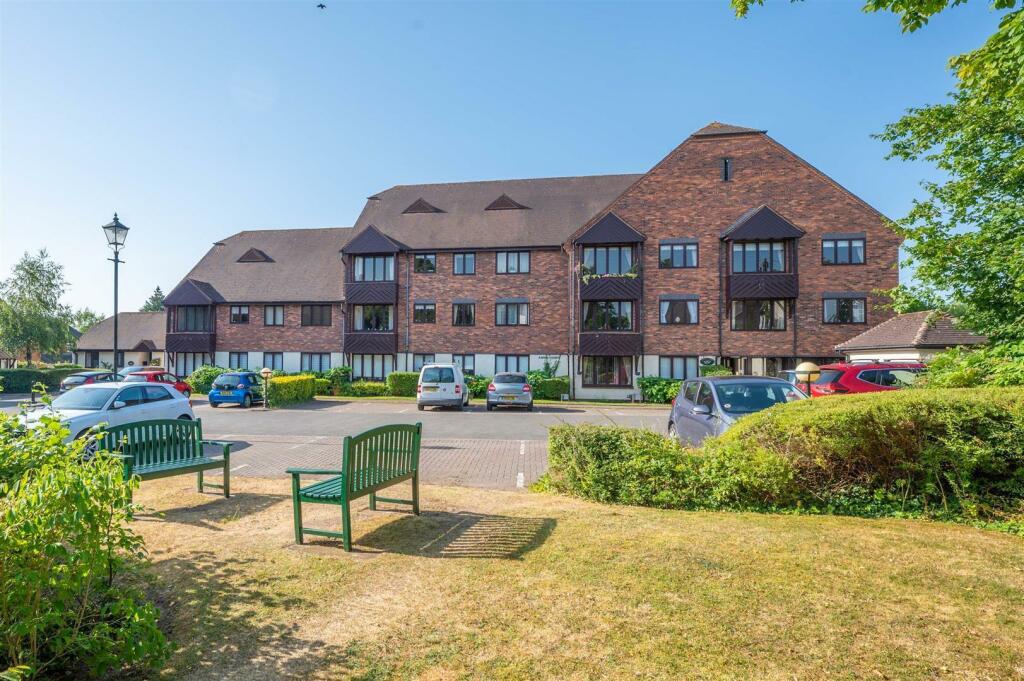
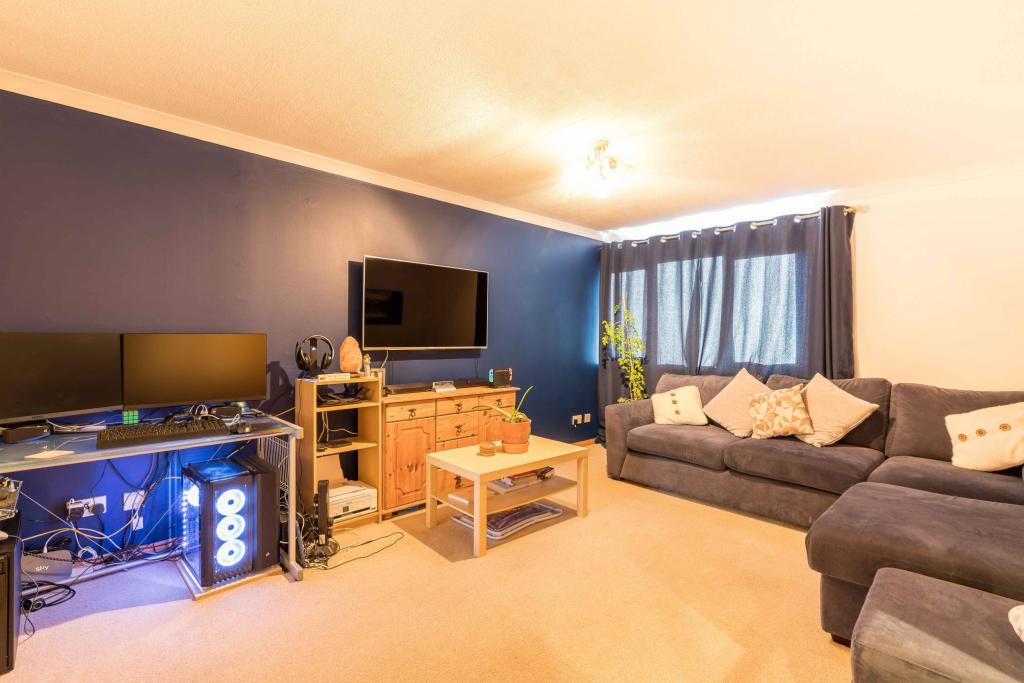

670 Kenderdine ROAD 246, Saskatoon, Saskatchewan, S7N 4W5 Saskatoon SK CA
For Sale: CAD229,900

663 Beckett CRESCENT 224, Saskatoon, Saskatchewan, S7N 4X1 Saskatoon SK CA
For Sale: CAD239,900

663 Beckett CRESCENT 110, Saskatoon, Saskatchewan, S7N 4X1 Saskatoon SK CA
For Sale: CAD249,900

