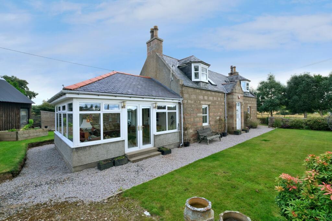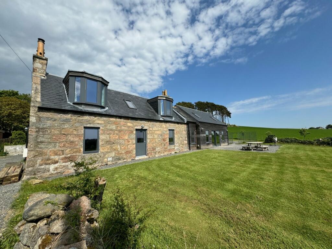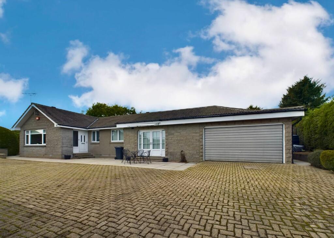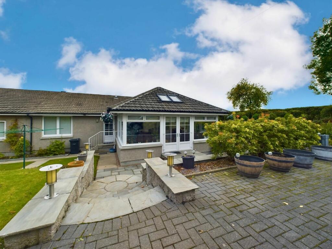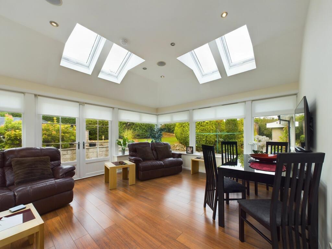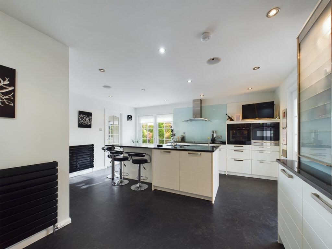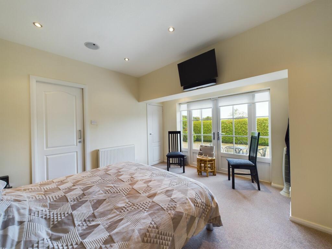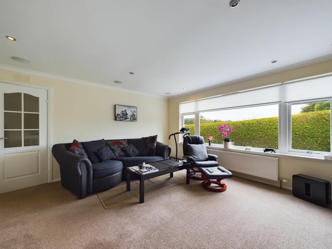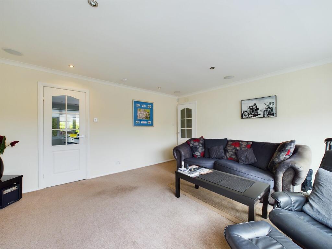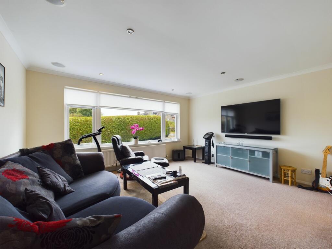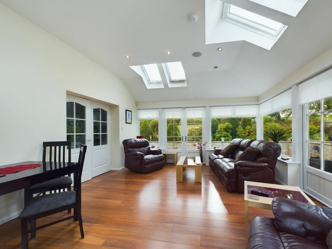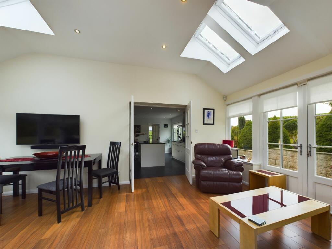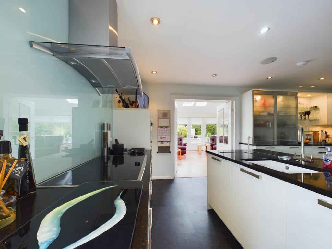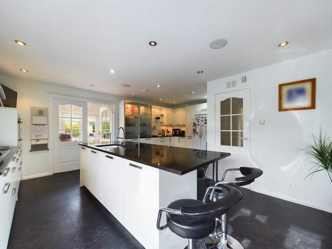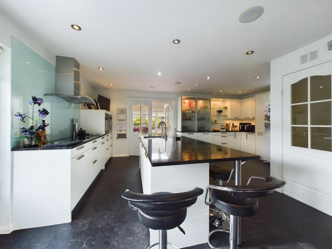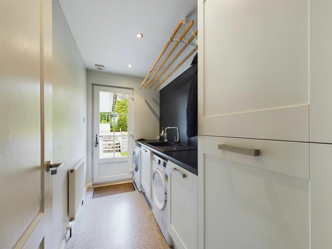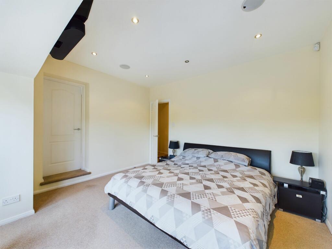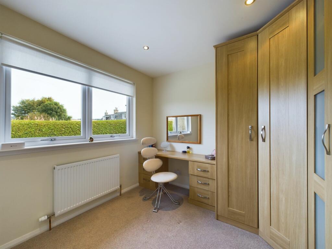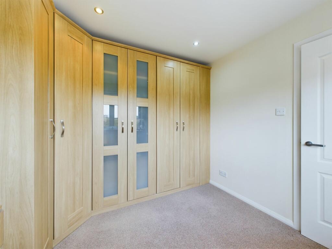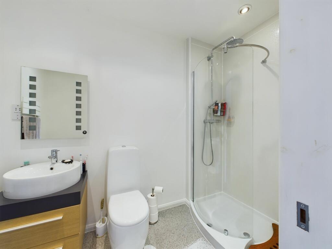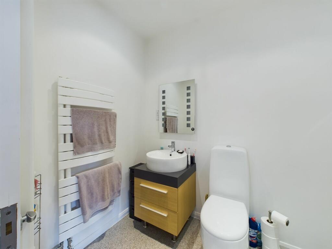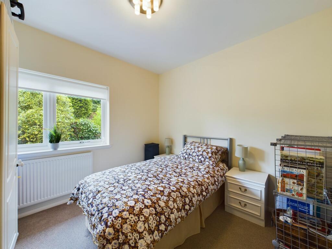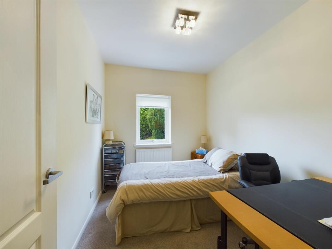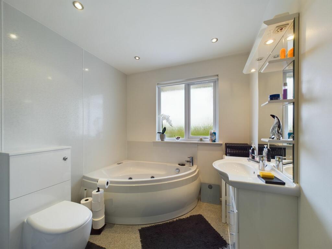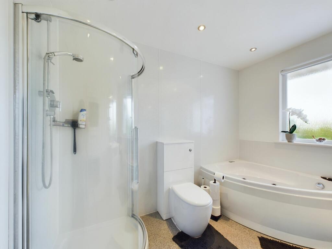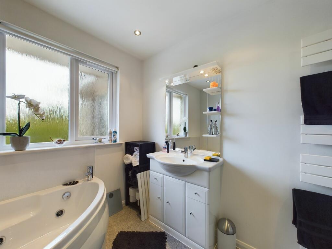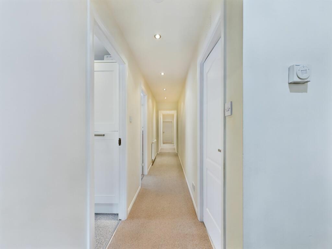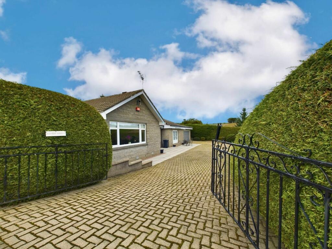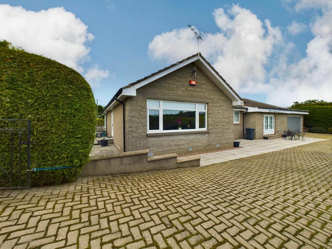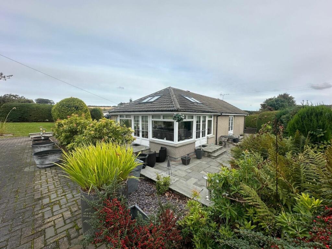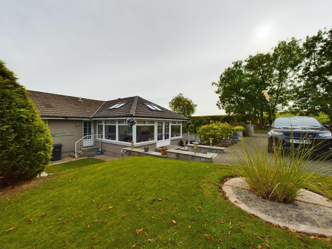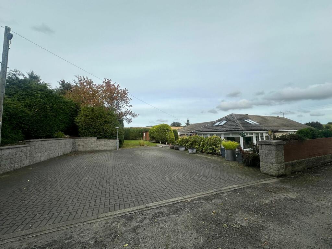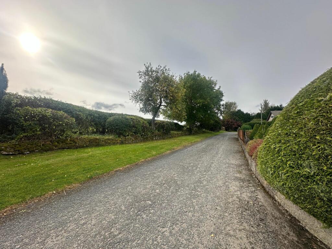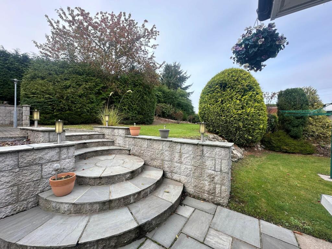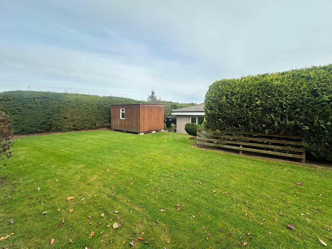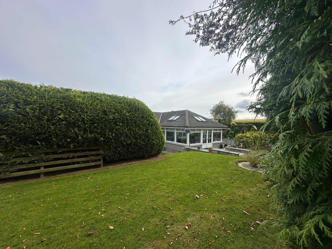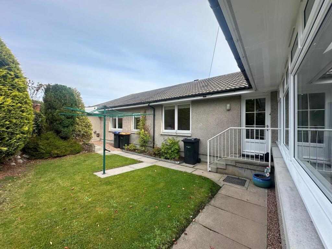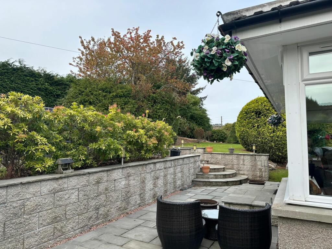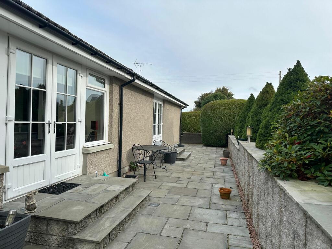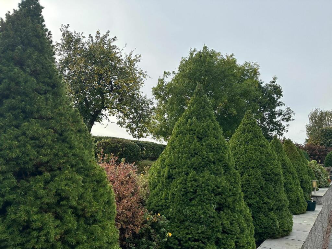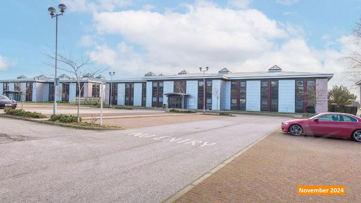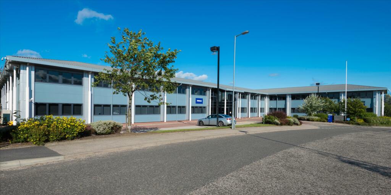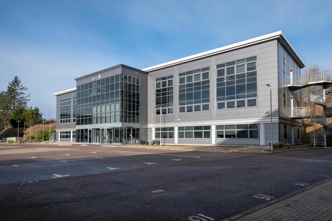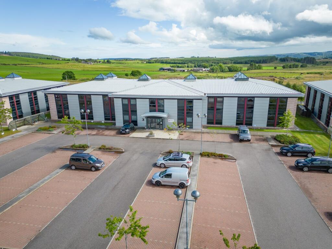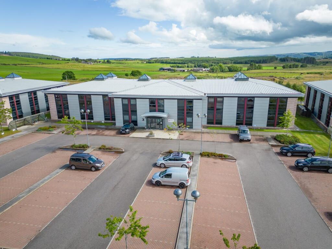Dunecht, Westhill, AB32
For Sale : GBP 365000
Details
Bed Rooms
4
Bath Rooms
2
Property Type
Detached Bungalow
Description
Aspen Grove with its well-thought-out design provides ease and accessibility throughout. The accommodation begins with a vestibule complete with storage. The main hallway, provides a bright and airy path to all accommodation areas, including the bedrooms, utility room, lounge, kitchen, and garage making navigation through the home effortless. The property benefits from mains water, oil central heating and double glazed uPVC windows and soffits and fascias throughout.The lounge is filled with natural light from the large front-facing window. This space seamlessly connects to the open-plan dining kitchen. Adjacent to the kitchen is the sunroom which could be described as the heart of the home, which offers a tranquil space to relax or entertain.Another highlight of the property is the master suite, complete with ensuite shower room and a dressing room provides lots of storage. Double French doors open up to provide access to the patio at the front of the property.Complete with additional 3 bedrooms, family bathroom and utility, Aspen Grove is an ideal family home in the heart of the country.Located close to the highly sought-after area of Dunecht, within easy commuting distance to Westhill, Inverurie, Banchory, Alford and just 16 miles for Aberdeen City Centre. Offering the perfect blend of rural living and modern convenience. This impressive family home is nestled by beautiful countryside, yet remains within easy reach of the towns and city, providing the ideal balance for those seeking a country living without compromising on accessibility. With ample outdoor space, Aspen Grove offers privacy and ample family space, making it the perfect spot to enjoy Aberdeenshire's natural beauty. Dunecht offers amenities such as a post office, convenience store, walking paths within Dunecht Estate, and an exclusive 9-hole golf course for local residents. Primary education is available at Cluny and Dunecht Primary Schools, with secondary education at Alford Academy and Community Campus.EPC Rating: DVestibule1.68m x 1.23mWelcoming entrance with storage cupboard continuing the electric meterLiving Room4.61m x 4.36mA bright and spacious room with a large front-facing window, leading into the open-plan dining kitchen through half glazed doors or the main hallway.Dining Kitchen5.96m x 5.12mThe cream gloss kitchen has a high-quality finish featuring luxury wall and base units & two tambour units installed by Laings of Inverurie. A central island ideal with seating for 4 at the breakfast bar for casual dining, with double doors leading to the side patio. All integrated appliances are Neff including double oven, combi oven, warming drawer, induction hob, extractor fan, dishwasher and undercounter fridge, an American style fridge / freezer is also included in the sale.Sunroom5.61m x 4.28mAccessed by half glazed double doors from the kitchen the sunroom is a bright and airy space with high ceilings complete with six Velux windows allowing lots of natural light, the wrap around windows are all fitted with roller blinds. Ideal for relaxing, entertaining or dining, with views of the garden. The room is complete with rich toned wooden effect flooring. The garden and patio area can be accessed via two sets of patio doors.HallwayFreshly painted and laid in neutral carpet leading to all bedrooms, utility room, lounge, kitchen and the large garage.Master Bedroom3.87m x 3.91mA well-proportioned double bedroom with high ceilings, glazed double doors leading to the front patio where you can sit and relax in the early morning sun. There is an additional deep cupboard for extra storage. This room is spacious with ample room for free standing furniture.Dressing Room2.99m x 2.97mWith a front facing window, the bright large dressing room provides ample wardrobe storage space and a dressing table.Ensuite1.55m x 2.86mThree-piece suite is complete with a walk-in shower, double drawer unit complete with a sit-on basin with back lit mirror above and WC floored with a neutral toned vinyl.Family Bathroom2.26m x 2.99mSpacious, front-facing with obscured glass window, this four-piece suite comprising a corner bath, large shower cubicle, wash hand basin and vanity unit with mirror and WC, white stainless steel radiator, WC the room is complete with a neutral toned vinyl.Bedroom 23.69m x 2.99mOverlooking the rear garden, finished with neutral décor and carpet, plenty room for free standing furniture.Bedroom 32.35m x 2.88mRear-facing room with garden views, window blinds, and neutral carpet.Bedroom 43.03m x 2.89mRear-facing double room, similar in finish with neutral carpet and blinds.Utility Room1.63m x 2.98mEquipped with adequate white cabinetry, composite black sink, worktop & splash back, pulley clothes airer and laid with a neutral toned vinyl. Access to rear garden and washing line from half glazed external door. Washing machine/tumble dryer included.GardenExternally, Aspen Grove is surrounded by 3 sides with a high hedge providing privacy and shelter, a landscaped garden with a selection of shrubs and plants surrounds the parking areas and the wrap around patio. The rear of the property is split level with steps down to the patio which is ideal for alfresco dining and entertaining. A wooden garden shed offers convenient storage for garden equipment.Parking - GarageThe large garage is complete with electric up and over garage with remote access, adds convenience and provides ample additional storage.Parking - DrivewayThe large private loc-bloc driveway to the front of property provides ample parking.Parking - DrivewayThere is additional loc-bloc parking to the rear of the property.DisclaimerThese particulars do not constitute any part of an offer or contract. All statements contained therein, while believed to be correct, are not guaranteed. All measurements are approximate. Intending purchasers must satisfy themselves by inspection or otherwise, as to the accuracy of each of the statements contained in these particulars.
Location
Address
Dunecht, Westhill, AB32
City
Westhill
Map
Features And Finishes
Spacious 4-bedroom detached bungalow: Set on a generous plot with all accommodation on one level, ideal for accessible living in a peaceful countryside setting, Bright Sunroom: Flooded with natural light from Velux and wrap-around windows, perfect for relaxation and entertaining., Private Gardens & Ample Parking: Landscaped rear garden with spacious patio and a large gated front driveway with parking for multiple vehicles.
Legal Notice
Our comprehensive database is populated by our meticulous research and analysis of public data. MirrorRealEstate strives for accuracy and we make every effort to verify the information. However, MirrorRealEstate is not liable for the use or misuse of the site's information. The information displayed on MirrorRealEstate.com is for reference only.
Real Estate Broker
Remax City & Shire Aberdeen, Aberdeen
Brokerage
Remax City & Shire Aberdeen, Aberdeen
Profile Brokerage WebsiteTop Tags
Vestibule Dining Kitchen Sunroom Master BedroomLikes
0
Views
96
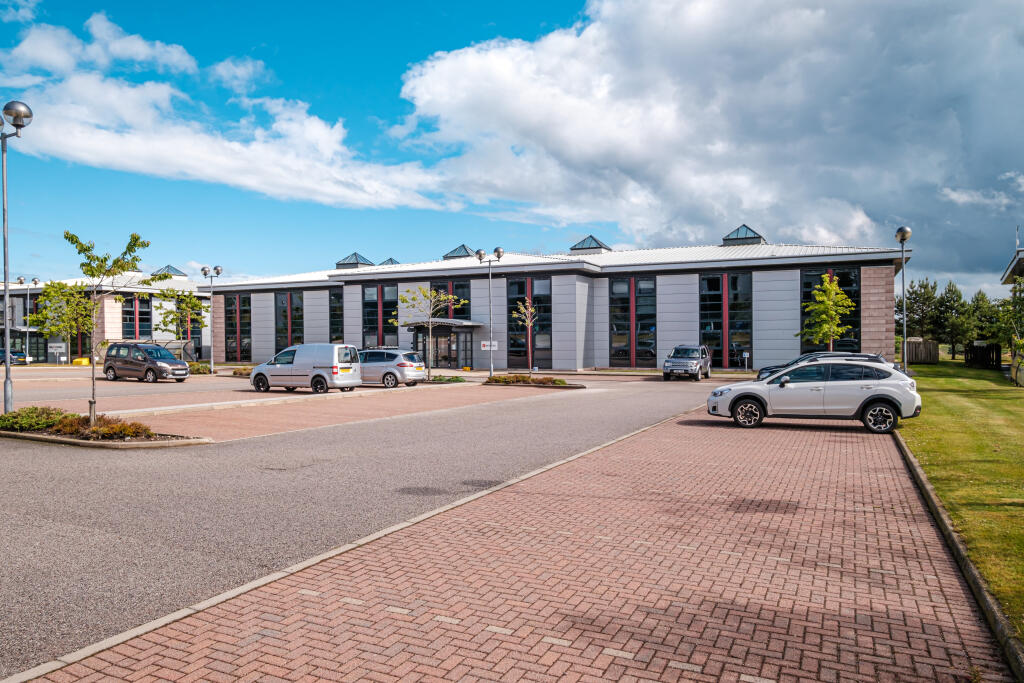
Pavilion 3, Aspect 32 Arnhall Business Park, Prospect Road, Westhill, Aberdeen AB32 6FE
For Sale - GBP 450,000
View Home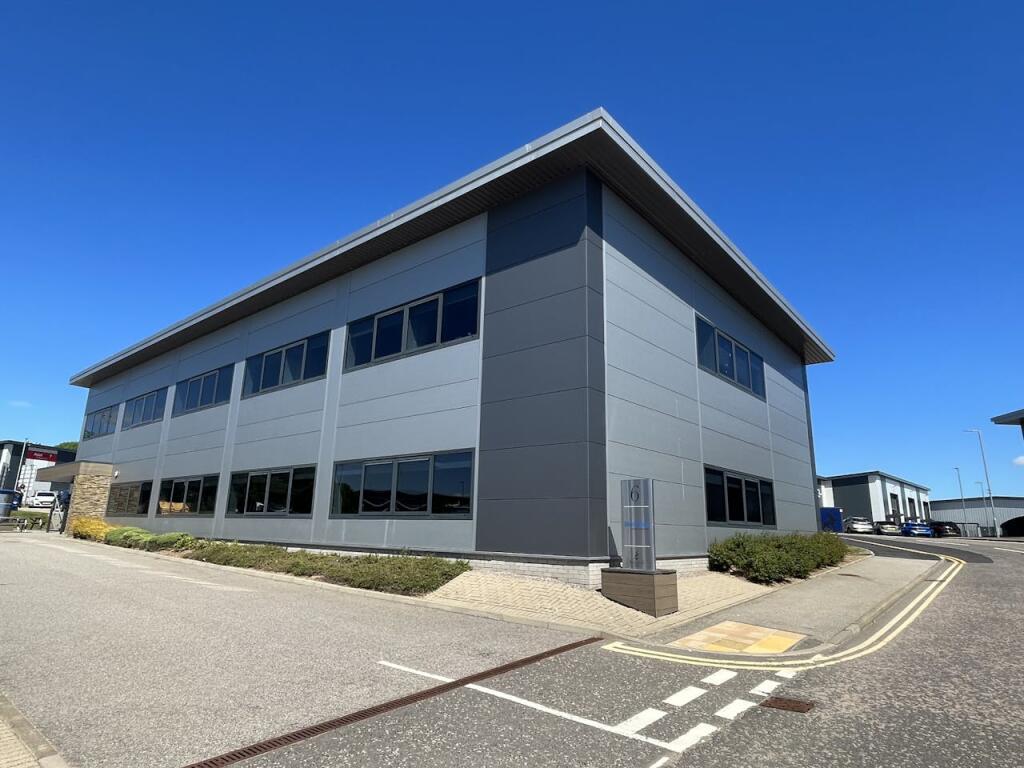
Ground Floor, Pavilion 6, Kingshill Park, Westhill, Westhill, AB32 6FL
For Rent - GBP 8,062
View HomeRelated Homes
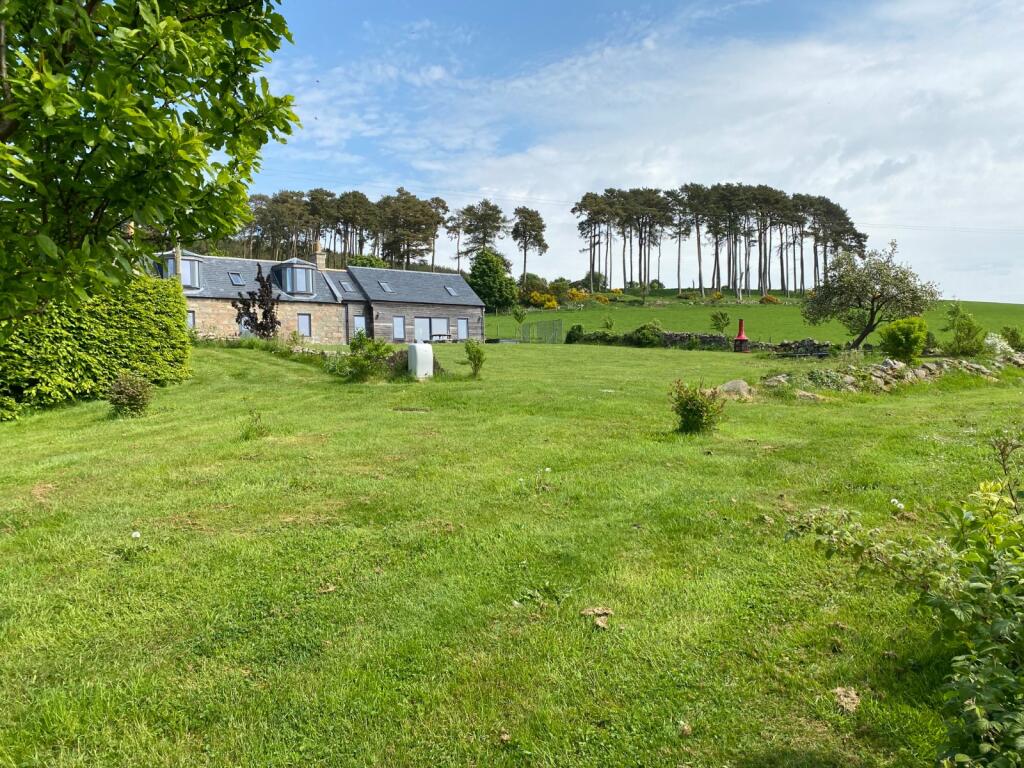
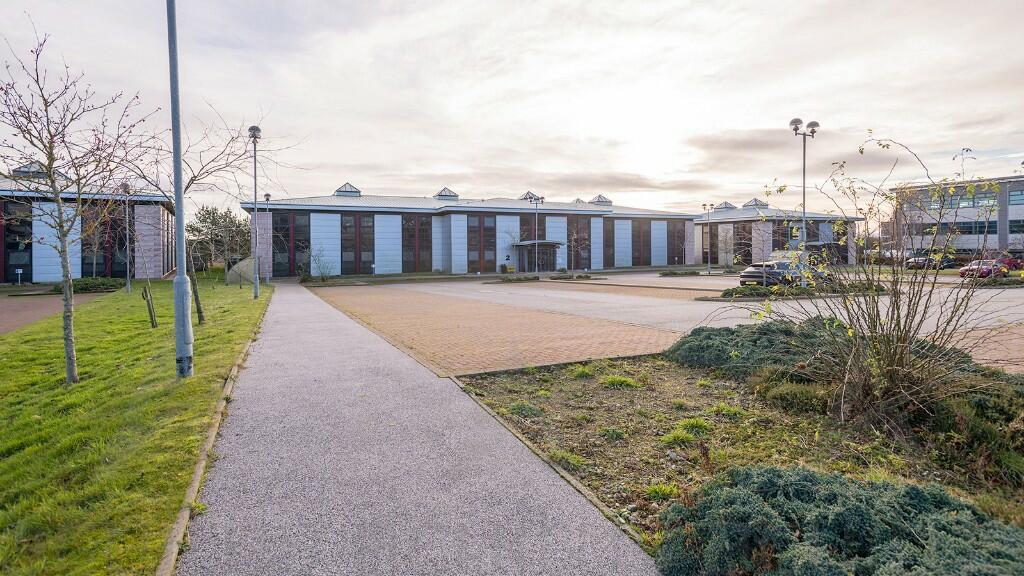
Pavilion 2 Aspect 32, Arnhall Business Park Westhill, Aberdeen AB32 6FE
For Sale: GBP450,000
