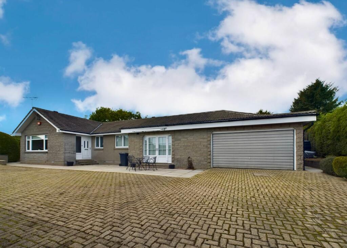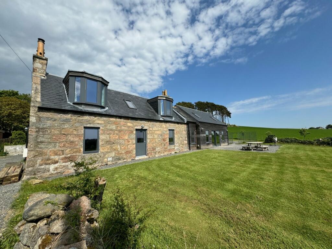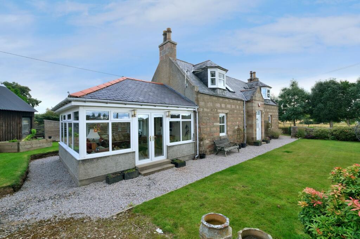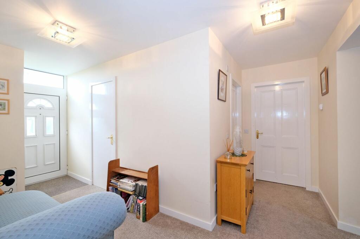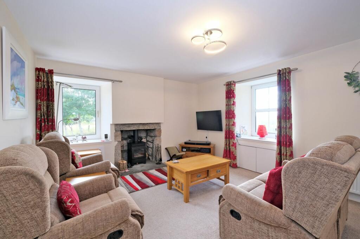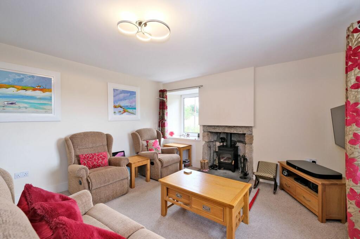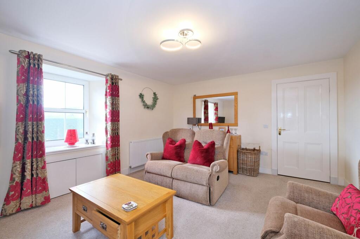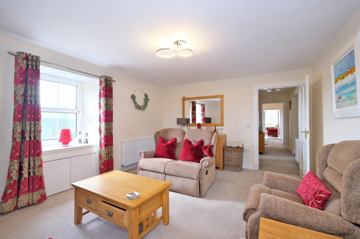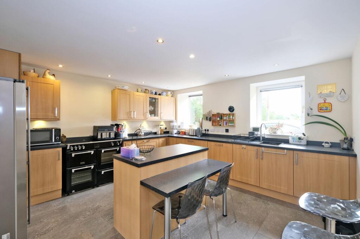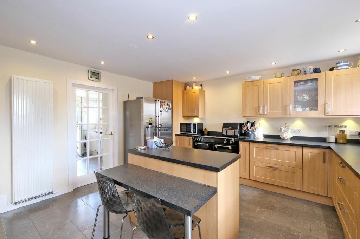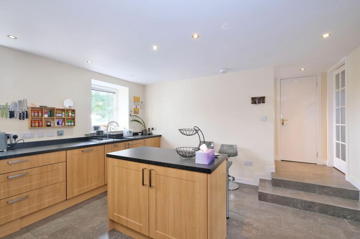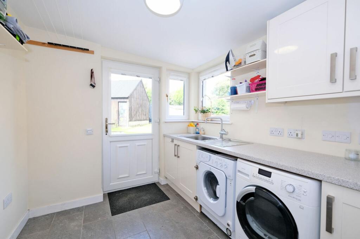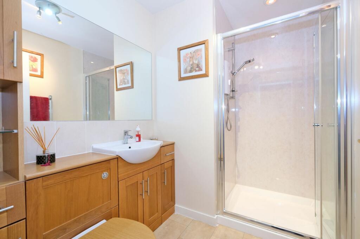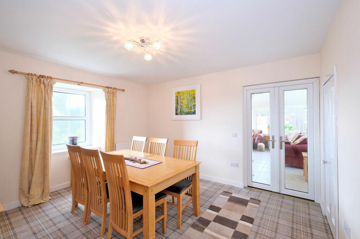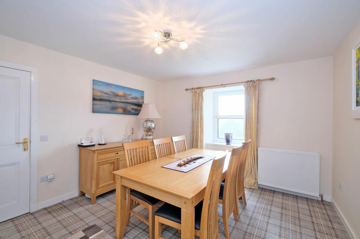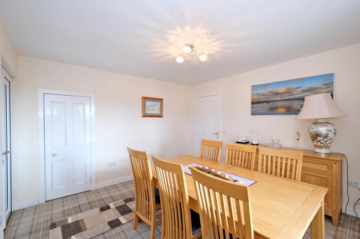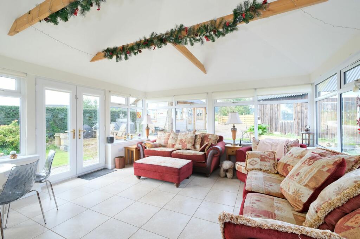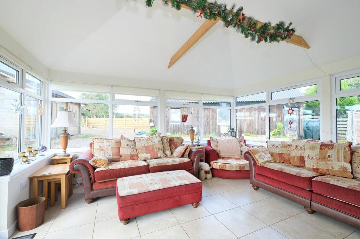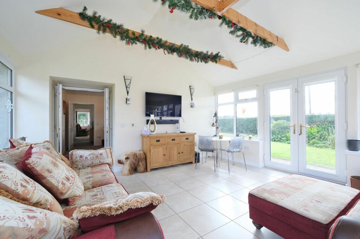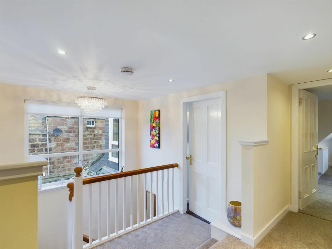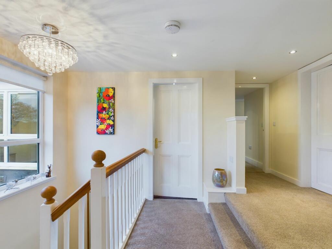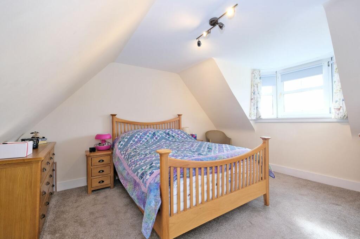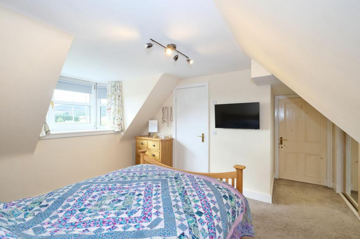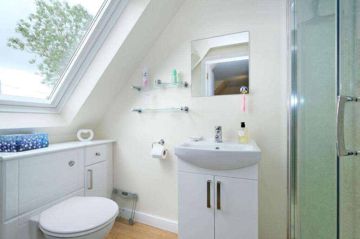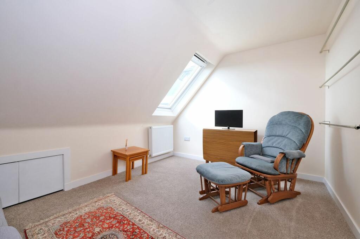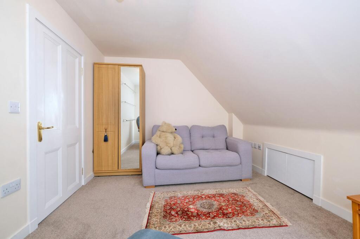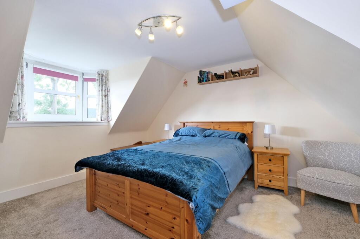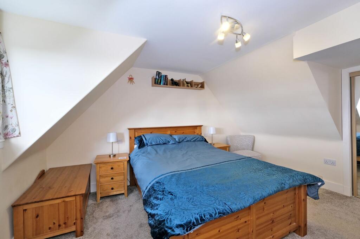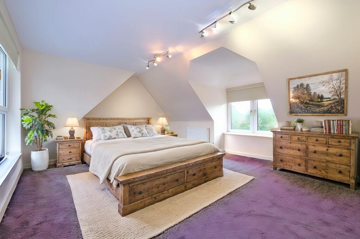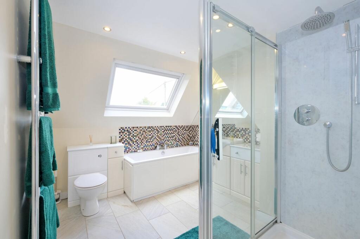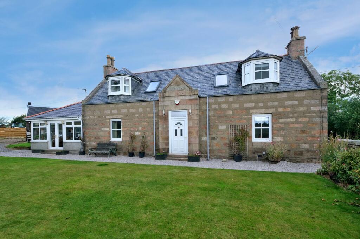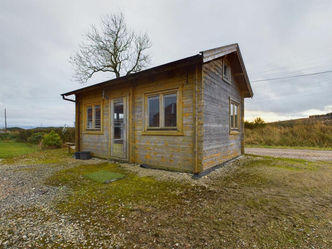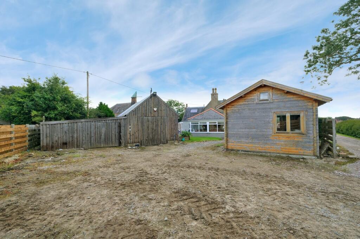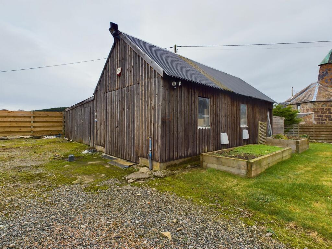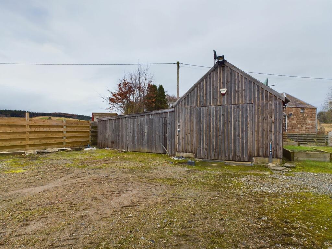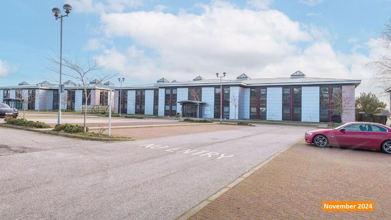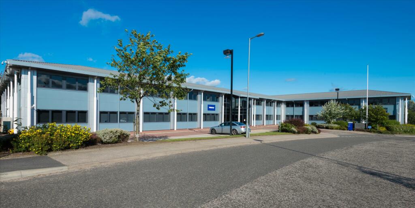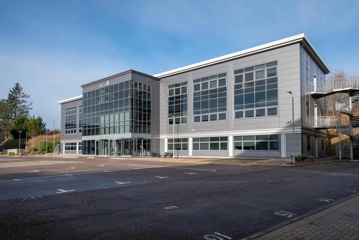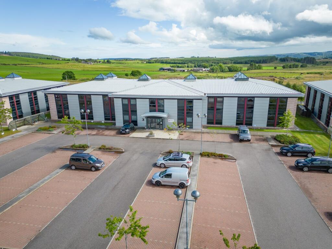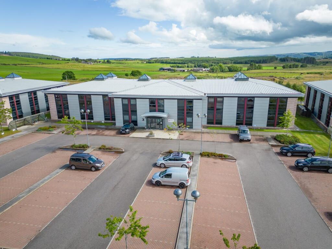Echt, Westhill, AB32
For Sale : GBP 445000
Details
Bed Rooms
5
Bath Rooms
3
Property Type
Cottage
Description
Property Details: • Type: Cottage • Tenure: N/A • Floor Area: N/A
Key Features: • QUIET RURAL LOCATION. • EXTENSIVE YARD AND WORKSHOP. • SUBSTANTIAL TIMBER CABIN/WORK FROM HOME SPACE. • POTENTIAL MULTI GENERATION LIVING. • ADDITIONAL LAND MAY BE AVAILABLE. • SOUTH FACING GARDENS. • BUSINESS POTENTIAL.
Location: • Nearest Station: N/A • Distance to Station: N/A
Agent Information: • Address: FF4 Bluesky Business Space Prospect Road, Westhill Aberdeen AB32 6FJ
Full Description: We are delighted to offer to the market this very attractive and well presented 5 bedroomed traditional cottage close to the very popular village of Echt. It offers the perfect balance of a quiet rural lifestyle while only being a short drive to Westhill and Aberdeen city. The property benefits from oil fired central heating, wood burning stove, UPVC double glazing, excellent insulation while also boasting generous gardens and outdoor space including substantial outbuildings. There is also a large timber cabin that could provide additional accommodation or the perfect work from home space. Mill of Echt Farmhouse also enjoys open views of the surrounding countryside, easy access to rural walks and is a short drive from Royal Deeside and all it has to offer. We highly recommend viewing this one to fully appreciate all it has to offer. There may be additional land available if required.AccommodationEntrance hall, lounge, dining room, sun room, dining kitchen, utility room, master bedroom with en-suite, 3 further bedrooms, bedroom 5/study, family bathroom and shower room. EPC Rating: DEntrance HallA bright and welcoming entrance hall with ample space for occasional seating and display furniture. There is a very spacious storage cupboard and the fully carpeted stair with traditional balustrade leads to the upper floor. The neutral decor if complimented by the fully fitted carpet.Lounge4.58m x 3.82mA bright and spacious, yet very cosy lounge with dual aspect and attractive granite fireplace with slate hearth housing the wood burning stove. The fresh neutral decor is again complimented by the fully fitted carpet.Sun Room4.72m x 4.51mThis stunning room is a great addition to this lovely cottage offering the perfect spot to relax and enjoy views of the garden or gather with friends and family. The raised ceiling and oak beams add character and the double doors lead out to the garden and seating area, just ideal for the warmer months. The fresh decor and tiled floor with underfloor heating finish the space off perfectly.Dining Room3.9m x 3.56mAnother bright and spacious room currently offering the perfect formal dining space with double doors leading off to the sun room. There is ample space for a large table and chairs with access here also to the study/bedroom 5. The neutral decor is complimented by the striking tartan carpet.Dining KitchenA superb family kitchen that is fitted with a wide range of wall and base units in a natural wood finish with granite style work surfaces, composite sink and drainer. The central island offers additional preparation area along with space for informal dining. There is a large electric range cooker with ceramic hob, diswasher and ample space for large fridge freezer. The floor is finished in a contrasting stone tiling with underfloor heating.Study/Bedroom 5A very versatile room that could provide a fifth bedroom on the ground floor, study or play room. It is neutrally decorated and fully carpeted.Utility Room2.63m x 2.35mAn excellent utility with access to the rear yard and garden, fitted with a range of wall and base units in white, contrasting work surface and stainless steel sink and drainer. There is ample space for washing machine and tumble drier and the tiled floor with underfloor heating continues from the kitchen.Shower Room2.44m x 1.74mA bright modern shower room that is perfectly located on the ground floor and offering a large cubicle with mains shower, vanity units in oak with wash hand basin and concealed cistern WC and large wall mounted mirror.Upper LandingA very attractive space that is flooded with light by the large picture window and set over two levels with traditional wood and white balustrades.Master Bedroom3.93m x 3.21mA spacious double bedroom with south facing dormer window offering open country views. The large fitted wardrobe has mirrored sliding doors and the room is neutrally decorated.En-Suite2.69m x 1.2mThis modern space is flooded with natural light by the large Velux window and offers a fully lined cubicle with mains shower along with white vanity units housing the wash hand basin and WC.Bedroom 24.56m x 2.88mA substantial dual aspect room to the rear of the property with fitted wardrobes and sliding mirrored doors along with fitted open shelving. The room is freshly decorated and fully carpeted.Bedroom 33.96m x 3.43mA further spacious double bedroom with south facing dormer window, fitted wardrobes with sliding mirrored doors and fully fitted carpet.Bedroom 43.99m x 2.78mThe final bedroom on the upper level with south facing Velux window, ample space for free standing furniture and fully fitted carpet.Family Bathroom3.07m x 2.71mA stunning bathroom fitted with large corner enclosure offering a mains shower, bath, wash hand basin set within a white vanity unit with attractive mirror over and concealed cistern WC. There is attractive mosaic wall tiling, chrome ladder style heated towel rail and large Velux roof window.Cabin5.36m x 3.84mThis is a substantial building that has a fitted flue for a wood burner and partial upper level. It could provide additional accommodation if required or the perfect work from home space. It has ample power points, light, telephone and WiFi connection.Garage/WorkshopThe two timber workshops offer over 80m2 which would be ideal for vehicle storage, craft workshop or tradesmen. There could be the possibility of additional space to the west side of the yard if required.GardenTo the front is a delightful south facing garden fronted with traditional stone dykes that is laid to lawn with various flower beds and shrubs. To the side is a further area of lawn and slabbed seating area that is perfect for alfresco dining. There is also a further yard to the rear laid with stone chippings where there are an additional two storage sheds.YardIn addition to the gardens there is a large yard giving access to the two substantial outbuildings and offering ample space for several cars, larger vehicles, caravan or motorhome.
Location
Address
Echt, Westhill, AB32
City
Westhill
Features And Finishes
QUIET RURAL LOCATION., EXTENSIVE YARD AND WORKSHOP., SUBSTANTIAL TIMBER CABIN/WORK FROM HOME SPACE., POTENTIAL MULTI GENERATION LIVING., ADDITIONAL LAND MAY BE AVAILABLE., SOUTH FACING GARDENS., BUSINESS POTENTIAL.
Legal Notice
Our comprehensive database is populated by our meticulous research and analysis of public data. MirrorRealEstate strives for accuracy and we make every effort to verify the information. However, MirrorRealEstate is not liable for the use or misuse of the site's information. The information displayed on MirrorRealEstate.com is for reference only.
Real Estate Broker
Remax City & Shire Aberdeen, Aberdeen
Brokerage
Remax City & Shire Aberdeen, Aberdeen
Profile Brokerage WebsiteTop Tags
Likes
0
Views
68
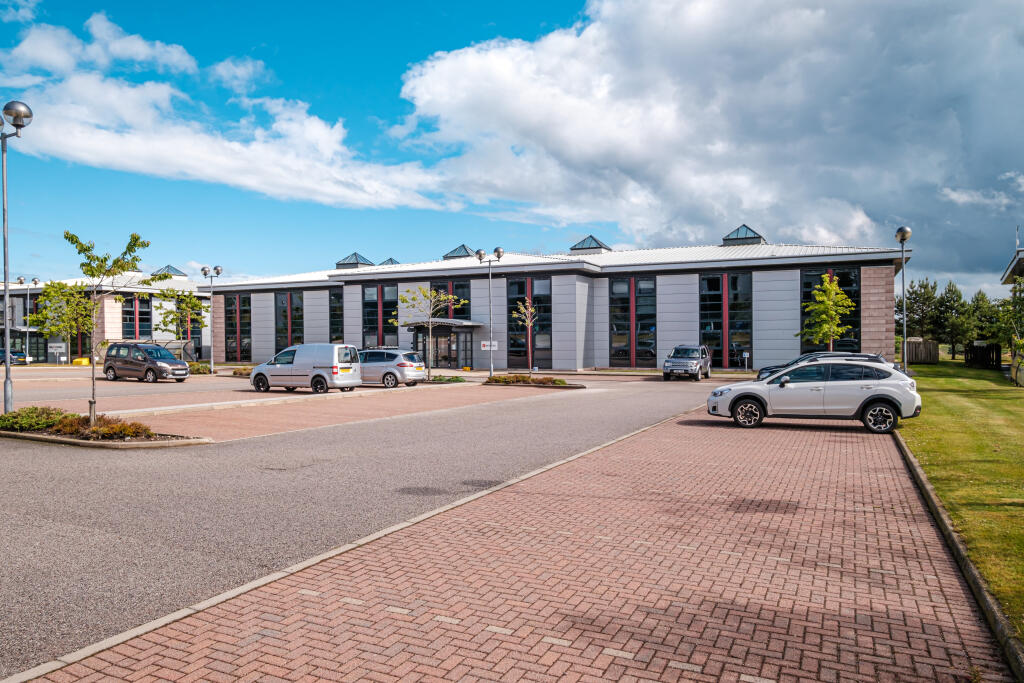
Pavilion 3, Aspect 32 Arnhall Business Park, Prospect Road, Westhill, Aberdeen AB32 6FE
For Sale - GBP 450,000
View Home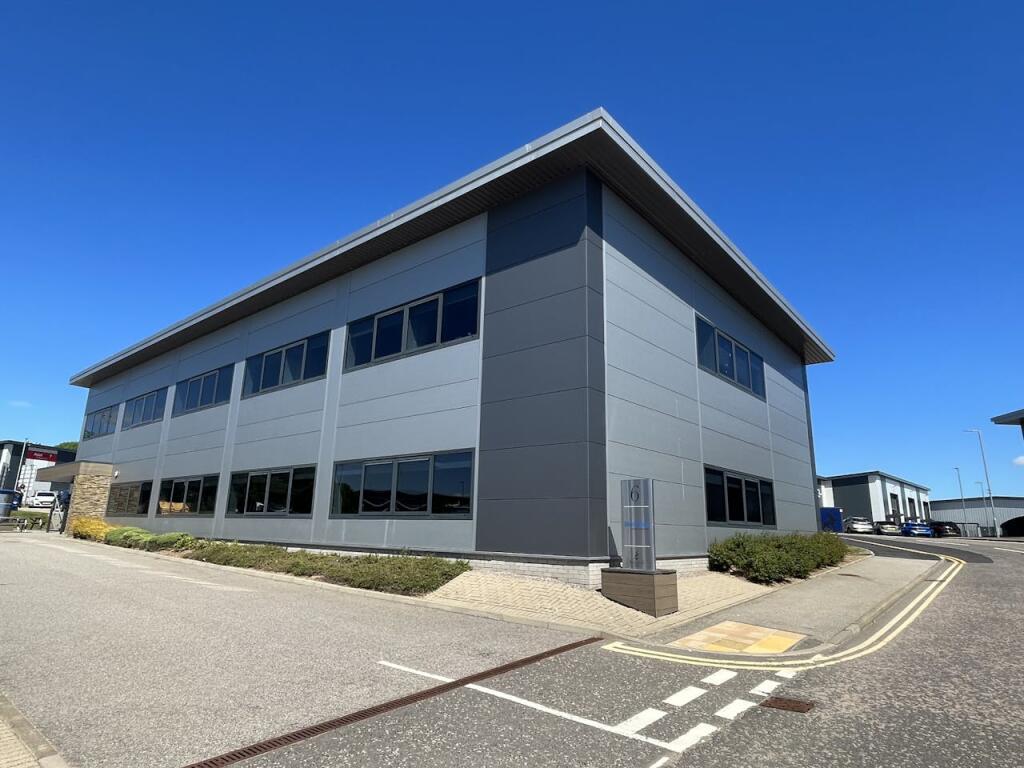
Ground Floor, Pavilion 6, Kingshill Park, Westhill, Westhill, AB32 6FL
For Rent - GBP 8,062
View HomeRelated Homes
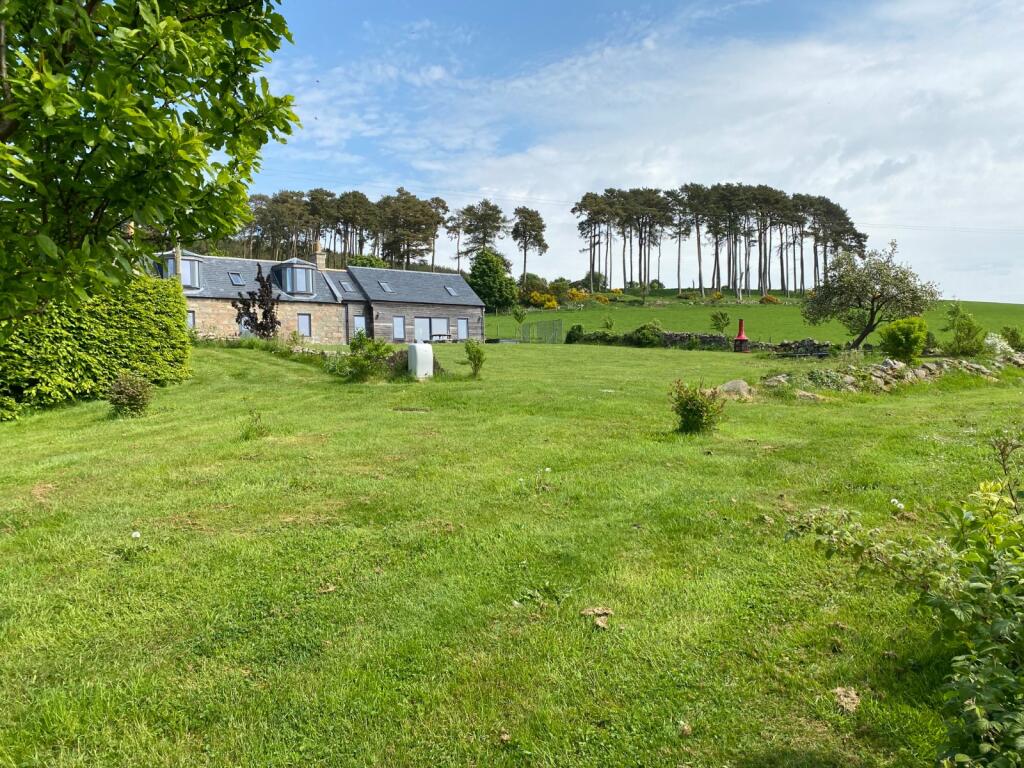
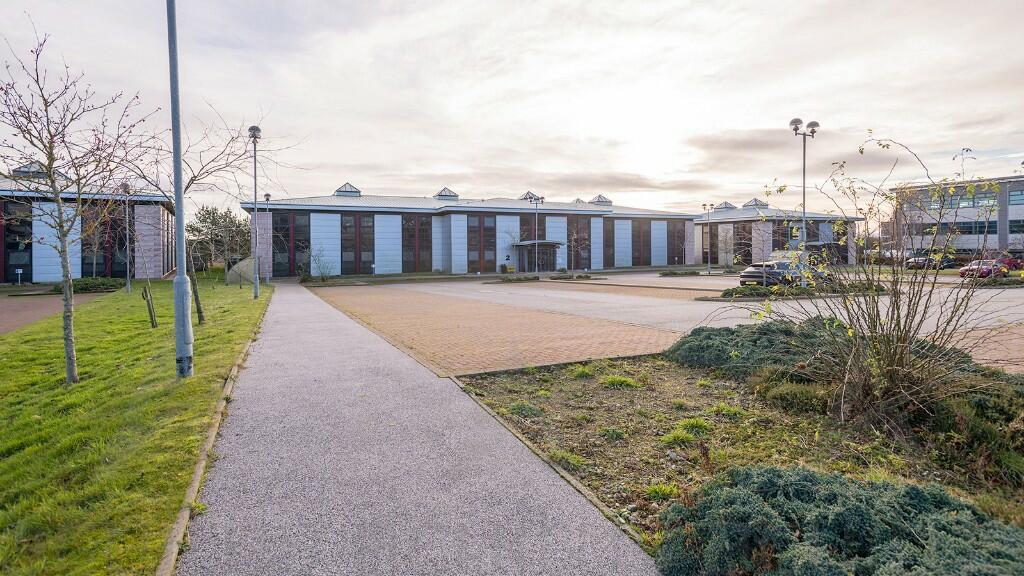
Pavilion 2 Aspect 32, Arnhall Business Park Westhill, Aberdeen AB32 6FE
For Sale: GBP450,000

