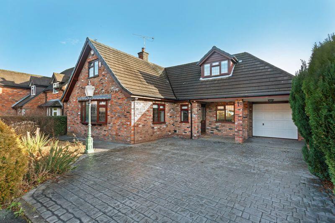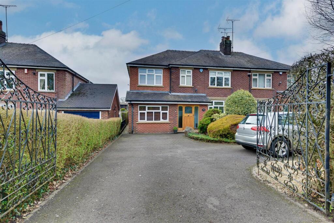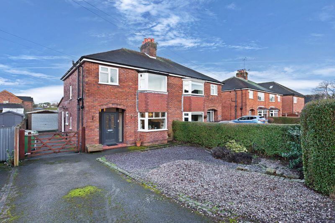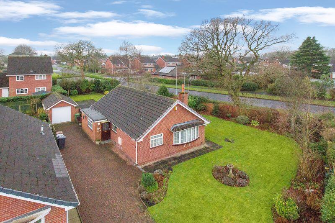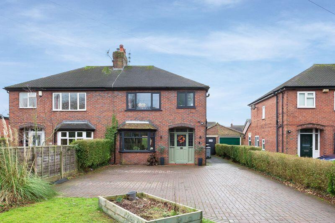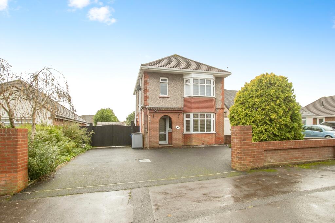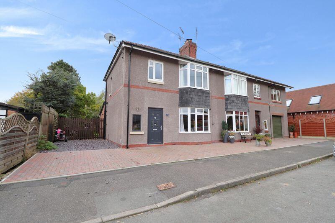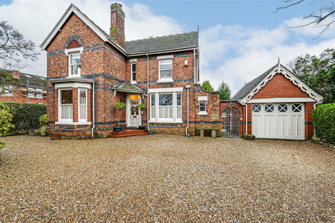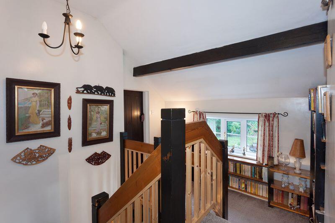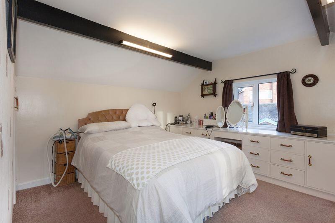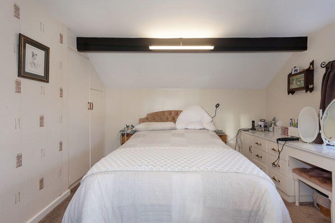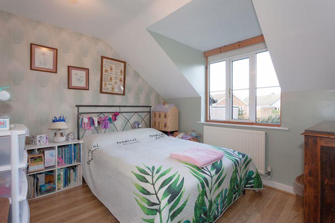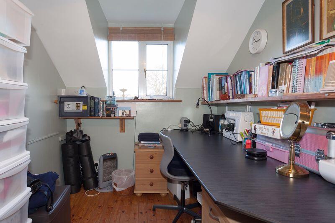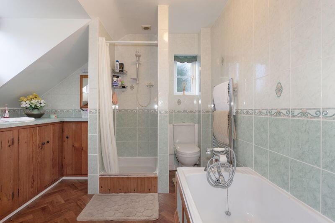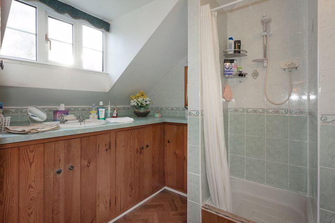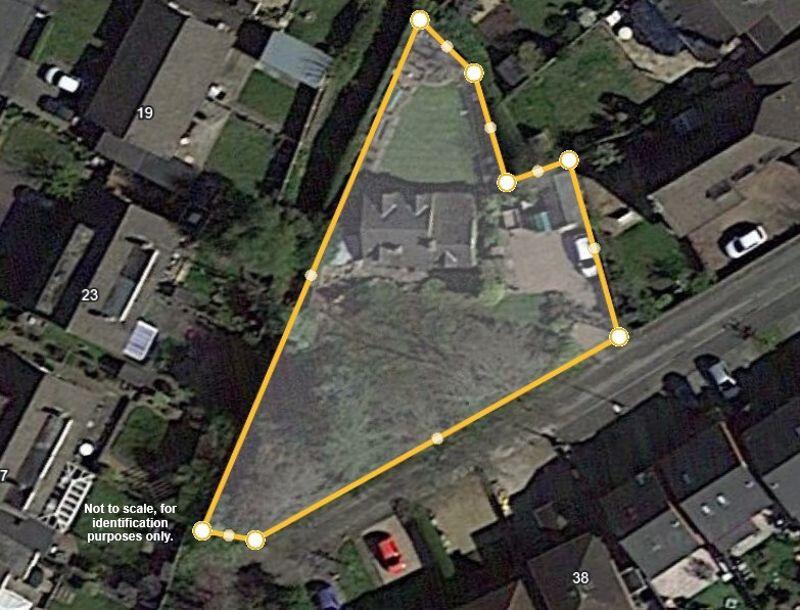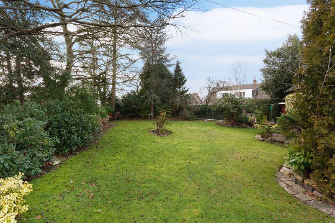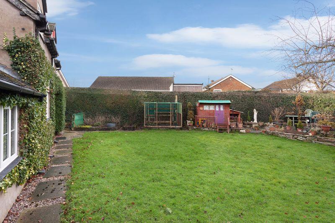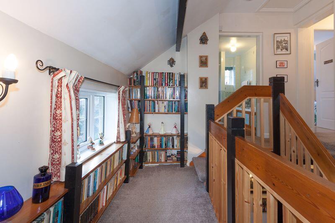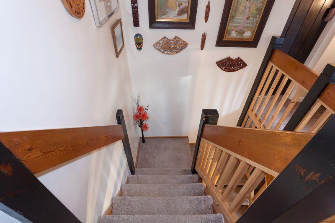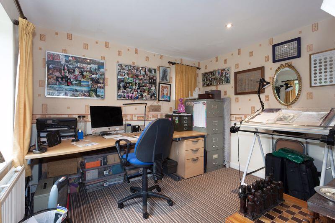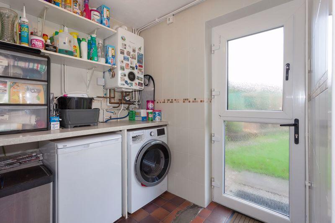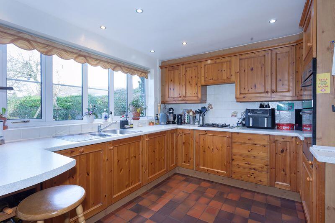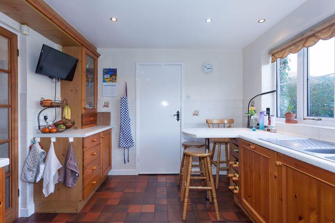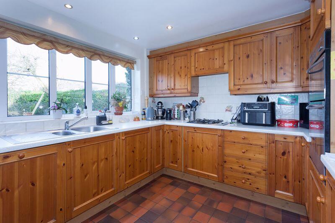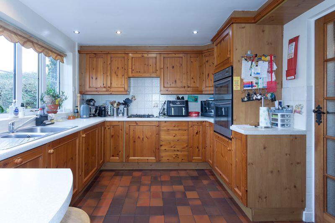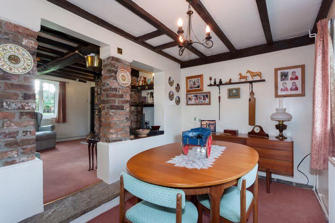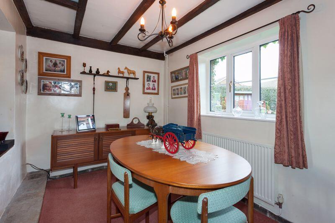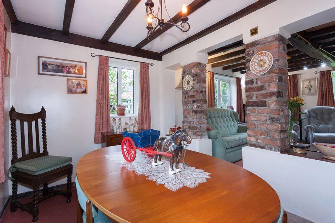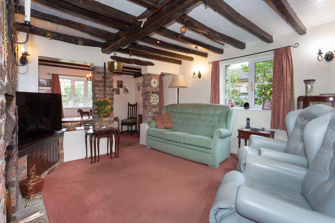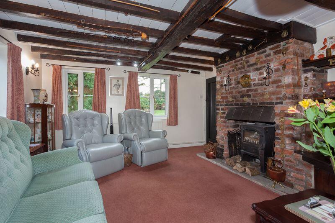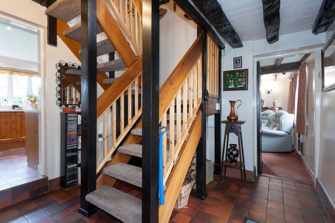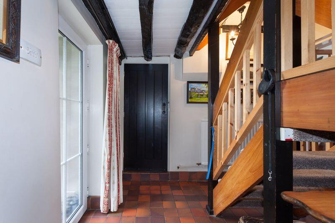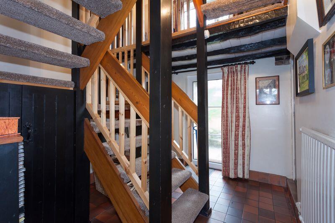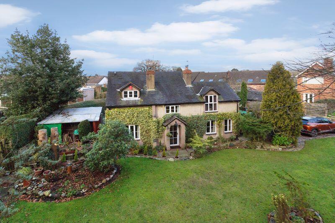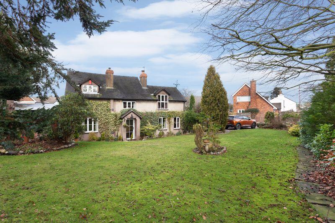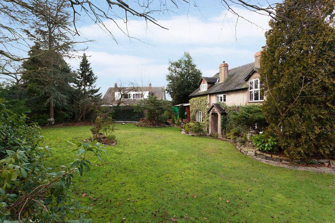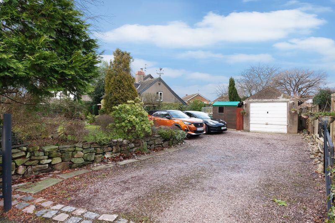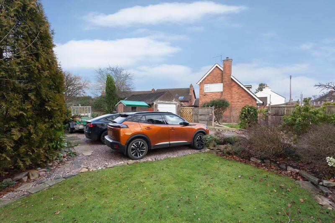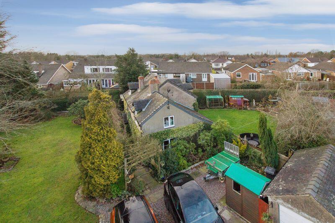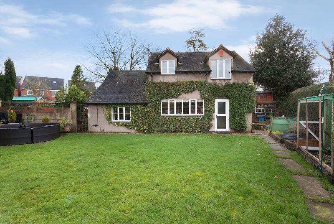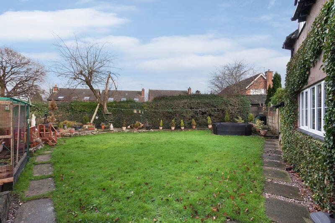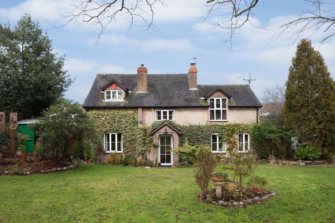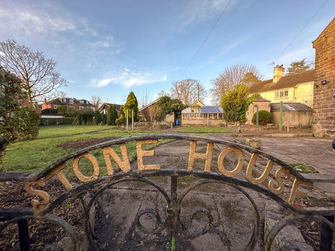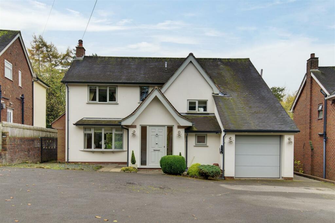Astbury Lane Ends, Mossley, Congleton
For Sale : GBP 525000
Details
Bed Rooms
3
Bath Rooms
1
Property Type
Detached
Description
Property Details: • Type: Detached • Tenure: N/A • Floor Area: N/A
Key Features: • QUAINT THREE BEDROOM DETACHED 'CHOCOLATE BOX' COTTAGE • THREE RECEPTION ROOMS • FITTED KITCHEN WITH UTILITY & CLOAKROOM OFF • FAMILY BATHROOM WITH SEPARATE SHOWER • LOTS OF SOUGHT AFTER TRADITIONAL FEATURES • ENCLOSED GARDEN WITH TERRACE SEATING AREAS • GENEROUS GROUNDS OF APPROX 1/3 ACRE • PRIME MOSSLEY LOCALITY
Location: • Nearest Station: N/A • Distance to Station: N/A
Agent Information: • Address: 2-4 West Street, Congleton, CW12 1JR
Full Description: A Charming Period Cottage in the Heart of MossleyDiscover the allure of this delightful period cottage, nestled in a tranquil setting with approximately 0.3 acres of picturesque gardens.Key Features: Character & Charm: Beautifully maintained with original features, offering a blend of traditional charm and modern comfort. Spacious Grounds: Enjoy expansive gardens with mature trees and ample outdoor space. Convenient Location: Located in a discreet position with easy access to the Macclesfield Canal, local amenities, and excellent transport links. Versatile Living Spaces: Flexible layout with generous reception rooms, including a cosy lounge with a wood-burning stove. Potential for Expansion: Offers exciting opportunities for renovation and expansion (subject to planning permissions).Embrace the Mossley Lifestyle: Enjoy the outdoors: Explore the nearby Lamberts Lane Bridle Path, connecting you to the town centre, the picturesque Fol Hollow, and the vibrant village of Astbury. Experience the charm: Discover the local shops, schools, and the renowned Macclesfield Canal within easy reach.This charming cottage presents a rare opportunity to acquire a unique and characterful property in a highly desirable location. Don't miss out – schedule a viewing today!MAIN FRONT ENTRANCECovered entrance porch to:RECEPTION HALL10' 0'' x 8' 9'' (3.05m x 2.66m)Exposed beams to ceiling. Single panel central heating radiator. 13 Amp power points. Quarry tiled floor. Understairs store cupboard. Return stairs to first floor.LOUNGE12' 0'' x 11' 7'' (3.65m x 3.53m)PVCu double glazed windows to dual aspects. Exposed beams to ceiling. Double panel central heating radiator. 13 Amp power points. Cast iron multi fuel stove set within brick built Inglenook with stone hearth. Feature brick pillared opening to:DINING ROOM12' 0'' x 7' 6'' (3.65m x 2.28m)PVCu double glazed windows to dual aspects. Single panel central heating radiator. 13 Amp power points.OFFICE/SNUG10' 4'' x 10' 0'' (3.15m x 3.05m)PVCu double glazed windows to dual aspects. Double panel central heating radiator. 13 Amp power points.BREAKFAST KITCHEN12' 7'' x 9' 7'' (3.83m x 2.92m)PVCu double glazed window to rear aspect. Low voltage downlighters inset. Extensive range of pine fronted eye level and base units having marble effect preparation surfaces over with stainless steel single drainer sink unit inset. Built in 4 ring stainless steel gas hob with integrated extractor over. Built in double electric oven and grill. Peninsula breakfast bar with seating for 3. Double panel central heating radiator. Quarry tiled floor.UTILITY6' 6'' x 6' 3'' (1.98m x 1.90m)Preparation surfaces with space and plumbing for washing machine and space for tumble dryer below. Wall mounted Worcester gas central heating boiler. Quarry tiled floor. PVCu double glazed door to outside rearCLOAKROOMPVCu double glazed window to side aspect. Low level W.C. Fully tiled walls. Quarry tiled floor.First FloorGALLERIED SPLIT-LEVEL LANDING10' 0'' x 8' 5'' (3.05m x 2.56m)PVCu double glazed window to front aspect. Access to roof space.BEDROOM 1 FRONT12' 0'' x 10' 8'' (3.65m x 3.25m) plus door recessPVCu double glazed windows to dual aspects. Double panel central heating radiator. 13 Amp power points. Built in bedroom furniture of wardrobes, base cupboards and dressing table.BEDROOM 2 REAR10' 5'' x 9' 7'' (3.17m x 2.92m)PVCu double glazed window to rear aspect. Single panel central heating radiator. 13 Amp power points. Oak effect flooring.BEDROOM 3 REAR9' 9'' x 6' 6'' (2.97m x 1.98m)PVCU double glazed window to rear aspect. Single panel central heating radiator. 13 Amp power points. Exposed pine floorboards. Built in storage.BATHROOM9' 10'' x 9' 5'' (2.99m x 2.87m)PVCu double glazed windows to dual aspects. White suite comprising: Low level W.C., wash hand basin set in vanity unit with cupboards below and panelled bath with telephone handset bath/shower mixer. Separate shower cubicle housing a mains fed shower. Built in linen cupboard. Chrome centrally heated towel radiator. Fully tiled walls.OutsideFRONTWide gated entrance to pebble laid driveway for numerous vehicles which then terminates at the garage. Space for timber garden shed. There's a perimeter pathway to the front, with extensive mature gardens, laid to lawn, having well stocked established flower borders, herbaceous shrubbery, specimen trees and a discreet seating area with winding paths. Log store. Gated access to both sides allowing access to the rear garden.REARTo the one side of the property is a crazy paved terrace with timber workshop. The rear gardens are extensively laid to lawn further raised terrace seating area and all encompassed with mature hedgerow.DETACHED GARAGE16' 3'' x 9' 5'' (4.95m x 2.87m) internal measurementsUp and over door. Power and light.TENUREFreehold (subject to solicitor's verification).SERVICESAll mains services are connected (although not tested).VIEWINGStrictly by appointment through sole selling agent TIMOTHY A BROWN.BrochuresProperty BrochureFull Details
Location
Address
Astbury Lane Ends, Mossley, Congleton
City
Mossley
Features And Finishes
QUAINT THREE BEDROOM DETACHED 'CHOCOLATE BOX' COTTAGE, THREE RECEPTION ROOMS, FITTED KITCHEN WITH UTILITY & CLOAKROOM OFF, FAMILY BATHROOM WITH SEPARATE SHOWER, LOTS OF SOUGHT AFTER TRADITIONAL FEATURES, ENCLOSED GARDEN WITH TERRACE SEATING AREAS, GENEROUS GROUNDS OF APPROX 1/3 ACRE, PRIME MOSSLEY LOCALITY
Legal Notice
Our comprehensive database is populated by our meticulous research and analysis of public data. MirrorRealEstate strives for accuracy and we make every effort to verify the information. However, MirrorRealEstate is not liable for the use or misuse of the site's information. The information displayed on MirrorRealEstate.com is for reference only.
Real Estate Broker
Timothy A Brown, Congleton
Brokerage
Timothy A Brown, Congleton
Profile Brokerage WebsiteTop Tags
Likes
0
Views
75
Related Homes
