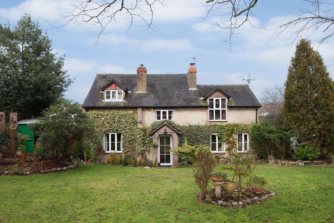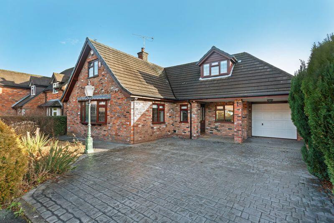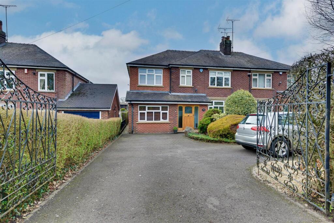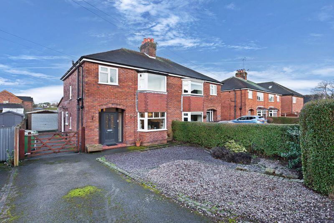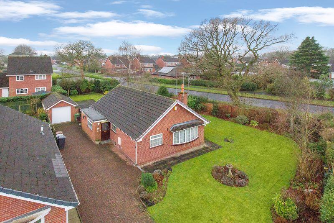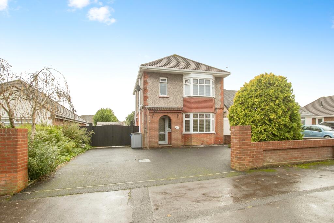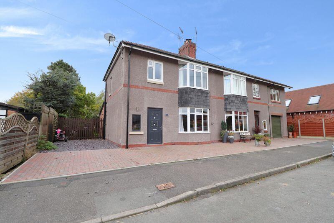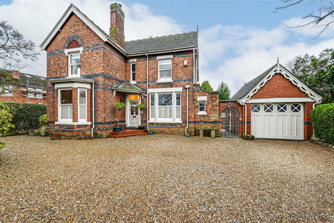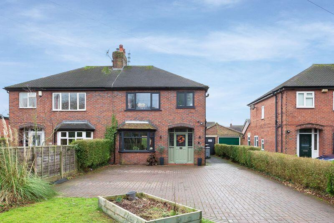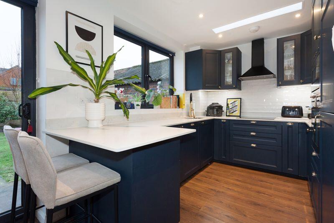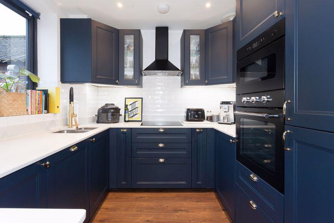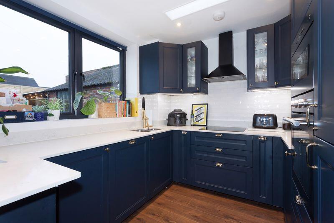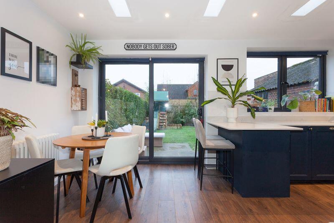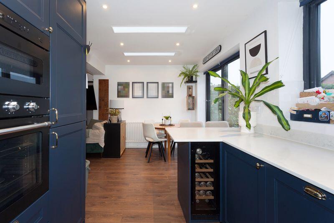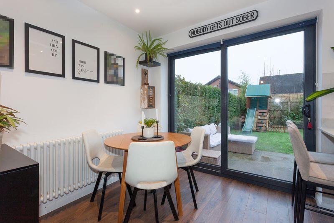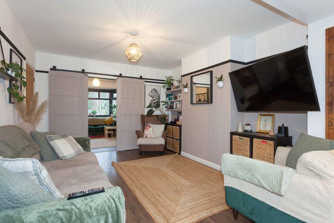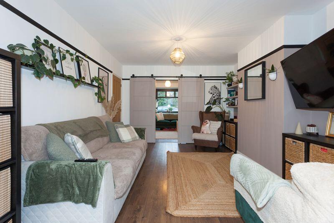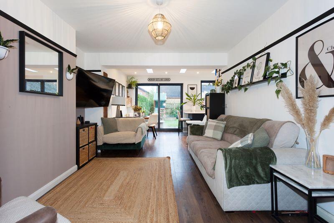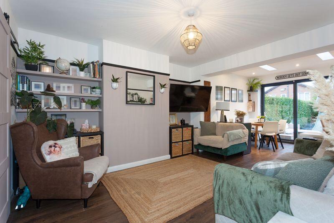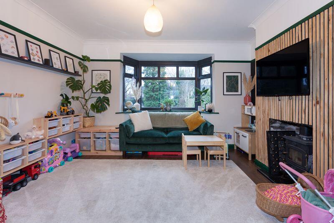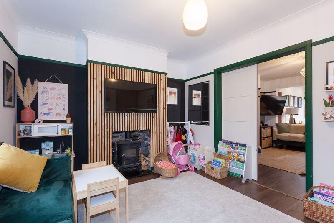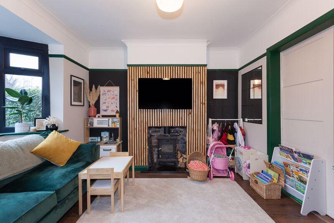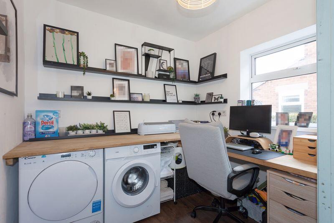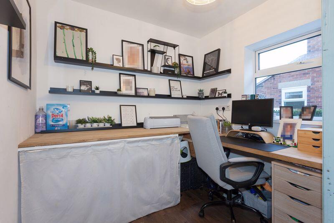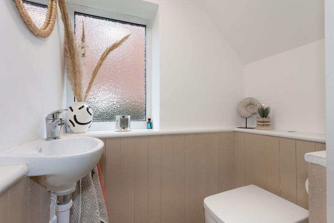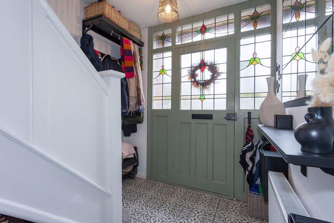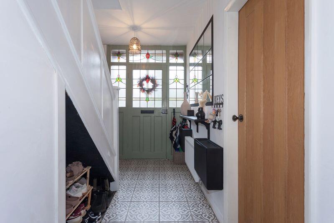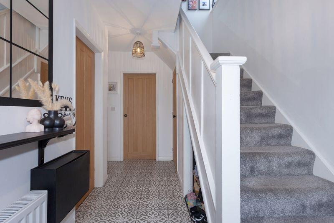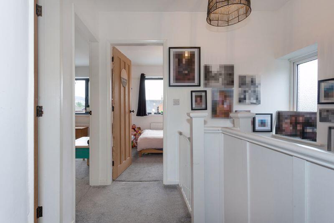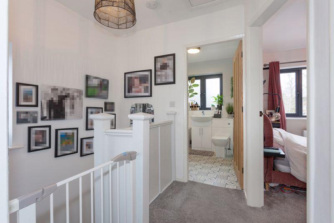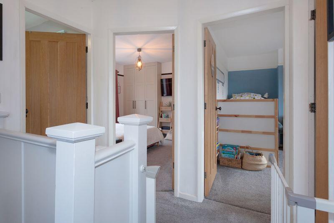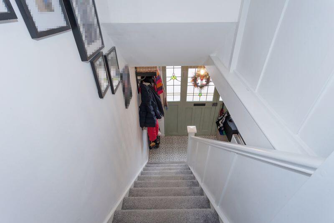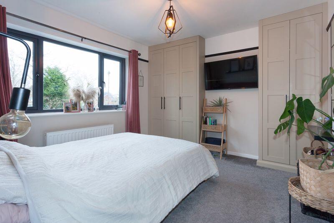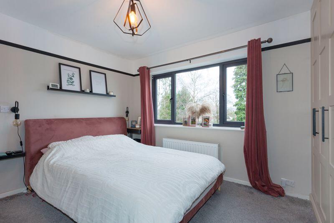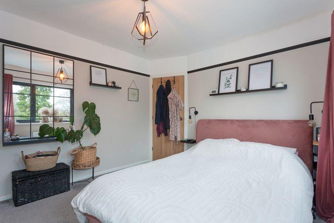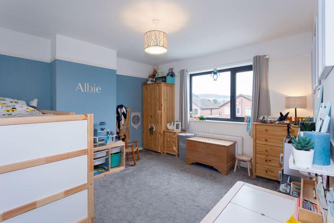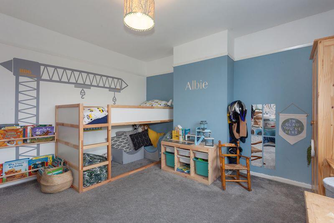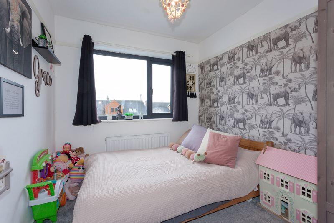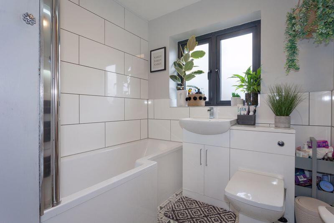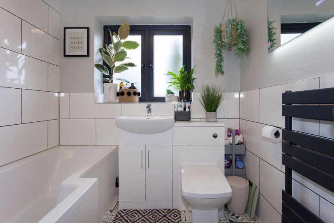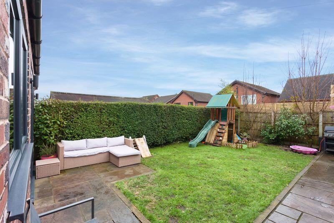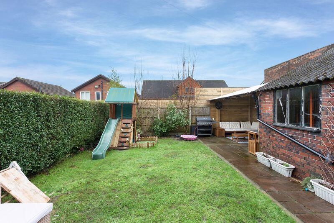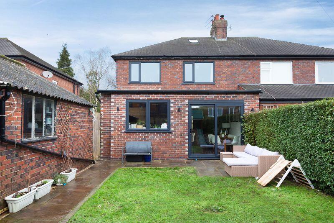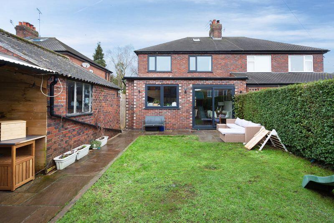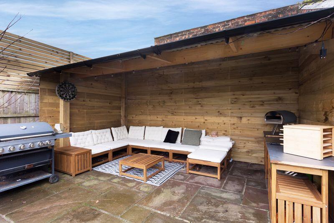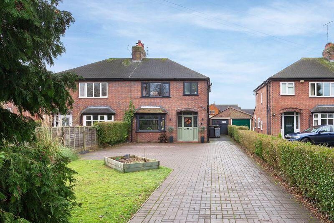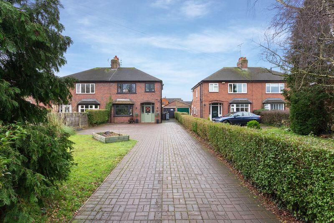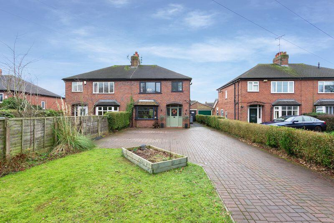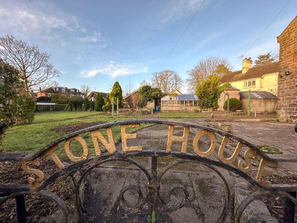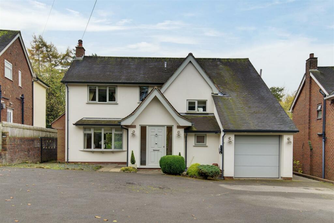Leek Road, Mossley, Congleton
For Sale : GBP 385000
Details
Bed Rooms
3
Bath Rooms
1
Property Type
Semi-Detached
Description
Property Details: • Type: Semi-Detached • Tenure: N/A • Floor Area: N/A
Key Features: • STUNNING 1930's 3 BEDROOM SEMI-DETACHED HOME • EXTENDED, REMODELLED & MODERNISED TO A HIGH STANDARD • MODERN LIVING/DINING KITCHEN • SEPARATE LOUNGE • USEFUL UTILITY/OFFICE ROOM • LUXURIOUS FAMILY BATHROOM • DRIVEWAY WITH PARKING FOR SEVERAL CARS & SINGLE GARAGE • PRIME MOSSLEY LOCATION
Location: • Nearest Station: N/A • Distance to Station: N/A
Agent Information: • Address: 2-4 West Street, Congleton, CW12 1JR
Full Description: WHAT'S YOUR DREAM PERIOD PROPERTY - A PRETTY VICTORIAN, A GRAND GEORGIAN, A HOMELY EDWARDIAN? THESE BOYS AND GIRLS OF HISTORIC HOUSES CERTAINLY HOG THE STYLE LIMELIGHT. WELL NOT ANYMORE, THIS CLASSIC SUBURBAN 1930's THREE BEDROOM HOME HAS BEEN TURNED INTO A REAL STUNNER!!!!
Buckets of original character combined with modern day expectations, plus lots lots more - you'll just have to view to experience.
A stylish renovation with focus on not losing this home's origins. Sublime modern improvements such as the bathroom work really well with its inherent character. The decent sized living space is a pleasant surprise due to the subtle extensions providing much more accommodation than first meets the eye.
Entrance hall. Cloakroom. Lounge. Office/Utility. Open plan living dining kitchen. Master bedroom. Two further bedrooms. Luxurious family bathroom. Single garage. Deep frontage with masses of parking for numerous vehicles. Landscaped rear garden with covered entertaining terrace!!!
Positioned in Mossley, one of Congleton's most desirable locations. Cheshire's countryside is immediately on its doorstep, yet the property is within 250m of local bus routes, and within the catchment of Mossley C of E primary school which is only 200m away. The main railway station is within easy walking distance as are the parade of shops at High Town. Congleton being so central means the M6 motorway and main arterial routes to Manchester Airport are easily accessible by road, with this property being just off the A527 (Biddulph to Congleton road).
The town of Congleton offers a vibrant nightlife, with a good selection of pubs, restaurants and fitness centre whilst still having a variety of outdoor pursuits including scenic walks in the Peak District National Park. The town centre boasts a Marks and Spencer Simply Food, Tesco, butchers, florists and newsagents as well as essential services such as chemists, doctors and dentists.FRONT ENTRANCEBrick arched with quarry tiled floor and feature timber and stained glass front door to:HALL13' 1'' x 7' 0'' (3.98m x 2.13m) into stairsDouble panel central heating radiator. 13 Amp power points. Attractive period style tiled floor. Understairs storage. Stairs to first floor.SEPARATE W.C.PVCu double glazed window to side aspect. White suite comprising: Low level W.C. with concealed cistern and vanity wash hand basin. Tongue and groove panelling to half height. Attractive period style tiled floor.OFFICE/UTILITY9' 0'' x 7' 9'' (2.74m x 2.36m)PVCu double glazed window to side aspect. 13 Amp power points. Natural oak preparation surface combining as a desk space and preparation surface. Space and plumbing for washing machine and tumble dryer. Cupboard housing Ideal logic gas central heating boiler and pressurised hot water cylinder.LOUNGE12' 7'' x 12' 2'' (3.83m x 3.71m) to bay and alcoveCoving to ceiling. Picture rail. Anthracite grey PVCu double glazed bay window to front aspect. Period style radiator. Exposed brick fireplace having cast iron wood burning stove inset on granite hearth. Walnut effect floor.LARGE OPEN PLAN LIVING DINING KITCHENLiving Area12' 4'' x 11' 6'' (3.76m x 3.50m) to alcovePicture rail. 13 Amp power points. Walnut effect floor.Dining Kitchen18' 5'' x 8' 6'' (5.61m x 2.59m)Anthracite grey PVCu double glazed window to rear aspect. Ceiling lanterns allowing natural sunlight. Low voltage downlighters inset. Extensive range of modern eye level and base units in 'Royal Blue' with quartz preparation surfaces over with 1.5 bowl stainless steel sink unit inset with brass effect chef's mixer tap. Built in 4 ring induction hob with matt black extractor hood over. Built in fan assisted oven/grill with matching combination microwave over. Integrated fridge and freezer and dishwasher. White glazed tiles to splashbacks. Walnut effect floor.Dining AreaCeiling lantern allowing natural sunlight. Low voltage downlighters inset. Period style radiator. 13 Amp power points. Walnut effect floor. Anthracite grey sealed unit double glazed sliding door to garden.First FloorLANDINGGalleried landing with PVCu double glazed window to side aspect at return landing. Access to roof space via a retractable ladder.Roof Space13' 4'' x 11' 5'' (4.06m x 3.48m) restricted headroomPartially boarded. Velux roof light.BEDROOM 1 FRONT11' 6'' x 10' 6'' (3.50m x 3.20m) to wardrobesAnthracite grey PVCu double glazed window to front aspect. Double panel central heating radiator. Wardrobes fitted to both alcoves. 13 Amp power points.BEDROOM 2 REAR12' 7'' x 11' 7'' (3.83m x 3.53m)Anthracite grey PVCu double glazed window to rear aspect. Double panel central heating radiator. 13 Amp power points.BEDROOM 3 REAR9' 0'' x 8' 0'' (2.74m x 2.44m)Anthracite grey PVCu double glazed window to rear aspect. Single panel central heating radiator. 13 Amp power points.BATHROOM6' 10'' x 6' 10'' (2.08m x 2.08m)Anthracite grey PVCu double glazed window to front aspect. Modern white suite comprising: Low level W.C. with concealed cistern, ceramic wash hand basin with double cupboard below. Panelled bath with thermostatically controlled mains fed shower and glass shower screen. Anthracite grey towel radiator. Large vanity wall mirror with de-mister.OutsideFRONTDeep frontage with block paved driveway for approx. 6 cars to include turning space, lawned gardens and front boundary privet hedgerow.REARLandscaped gardens with Indian stone paved terrace and perimeter pathways with level lawns. Behind the garage is an open fronted gazebo with corrugated roof; ideal sheltered area for entertaining with space for pizza oven.GARAGE14' 2'' x 8' 0'' (4.31m x 2.44m) internal measurementsDouble doors. Side window. Power and light.TENUREFreehold (subject to solicitor's verification).SERVICESAll mains services are connected (although not tested).VIEWINGStrictly by appointment through sole selling agent TIMOTHY A BROWN.BrochuresProperty BrochureFull Details
Location
Address
Leek Road, Mossley, Congleton
City
Mossley
Features And Finishes
STUNNING 1930's 3 BEDROOM SEMI-DETACHED HOME, EXTENDED, REMODELLED & MODERNISED TO A HIGH STANDARD, MODERN LIVING/DINING KITCHEN, SEPARATE LOUNGE, USEFUL UTILITY/OFFICE ROOM, LUXURIOUS FAMILY BATHROOM, DRIVEWAY WITH PARKING FOR SEVERAL CARS & SINGLE GARAGE, PRIME MOSSLEY LOCATION
Legal Notice
Our comprehensive database is populated by our meticulous research and analysis of public data. MirrorRealEstate strives for accuracy and we make every effort to verify the information. However, MirrorRealEstate is not liable for the use or misuse of the site's information. The information displayed on MirrorRealEstate.com is for reference only.
Real Estate Broker
Timothy A Brown, Congleton
Brokerage
Timothy A Brown, Congleton
Profile Brokerage WebsiteTop Tags
EXTENDEDLikes
0
Views
36
Related Homes
