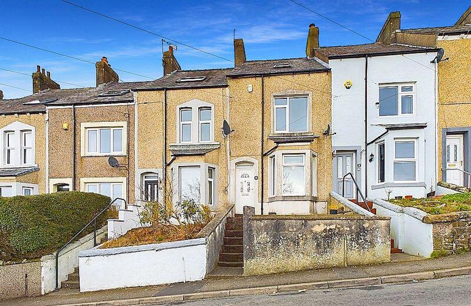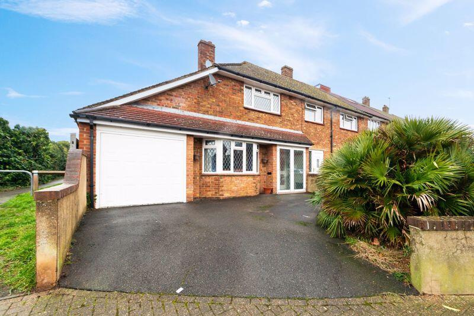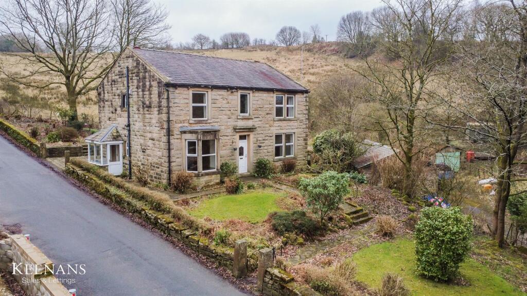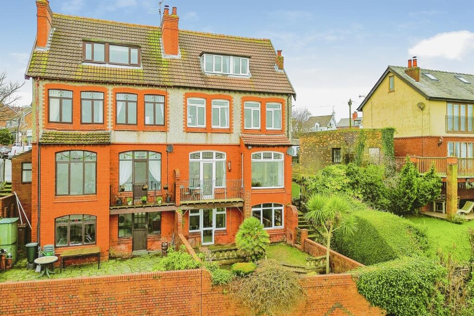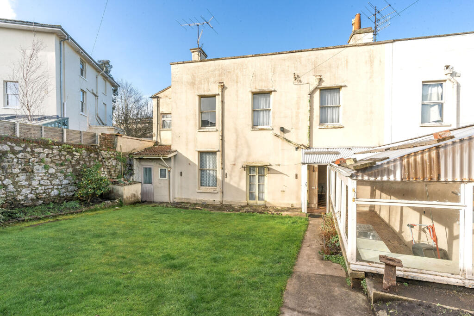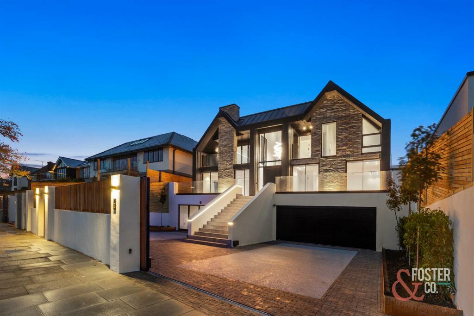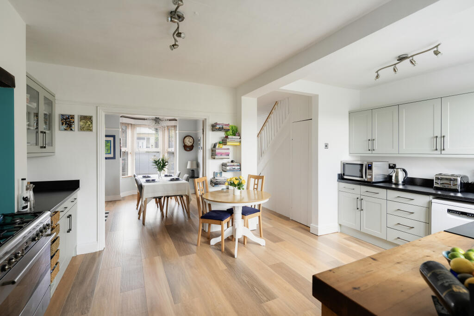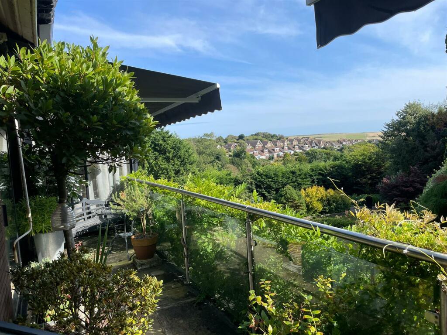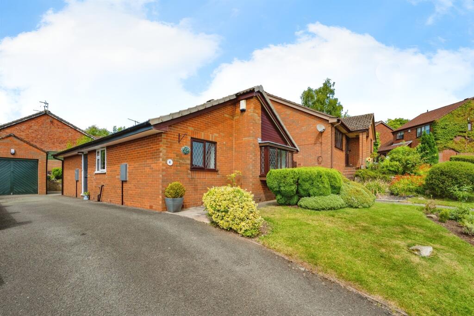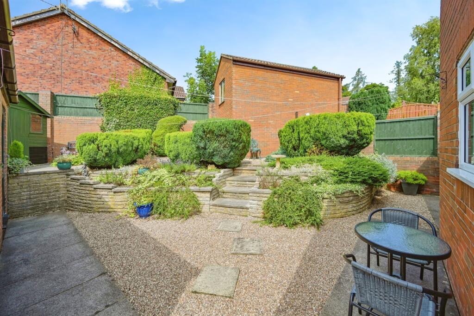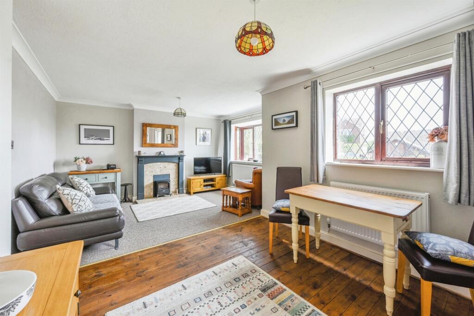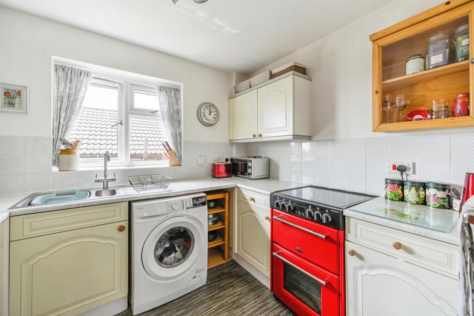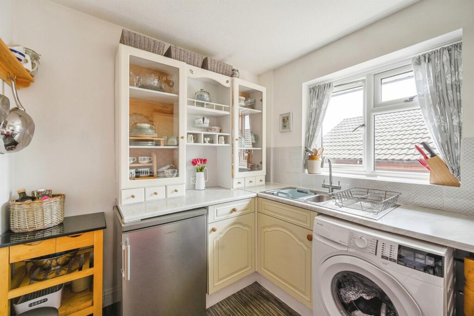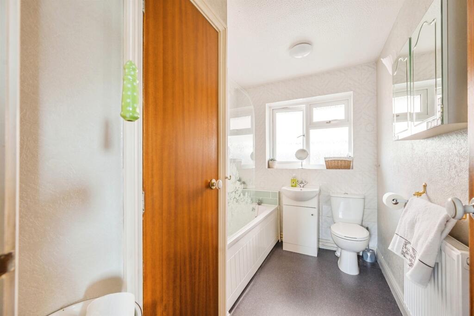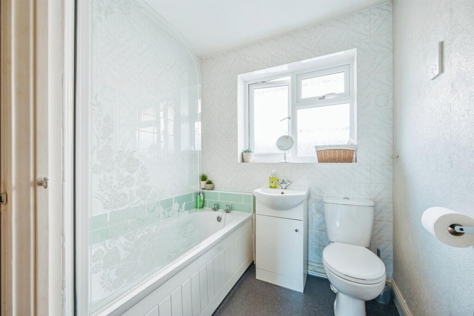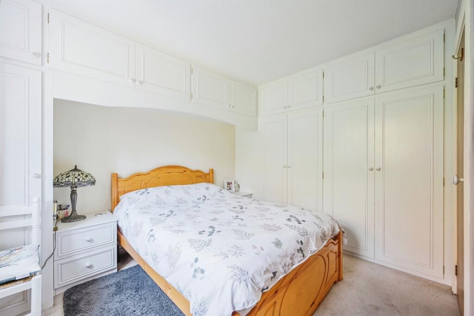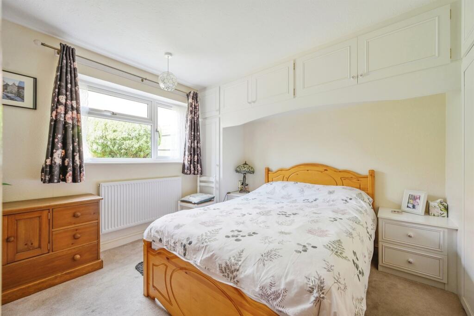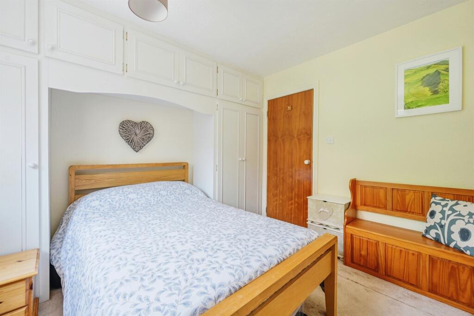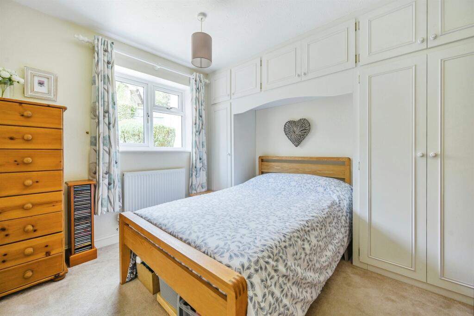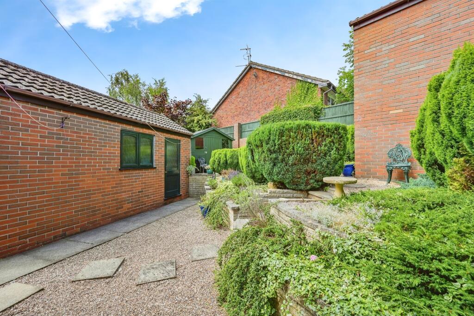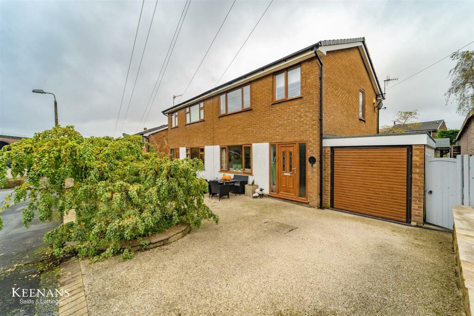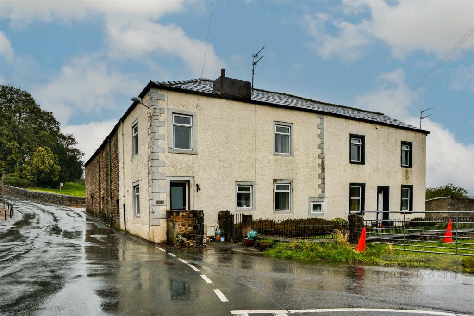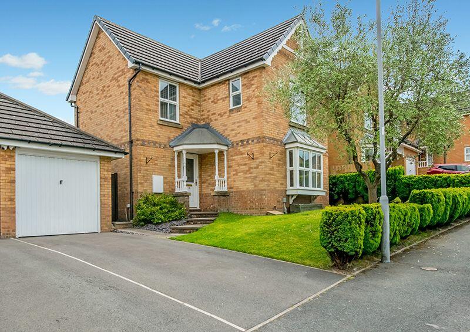Atlow Brow, Ashbourne
For Sale : GBP 265000
Details
Bed Rooms
2
Bath Rooms
1
Property Type
Detached Bungalow
Description
Property Details: • Type: Detached Bungalow • Tenure: N/A • Floor Area: N/A
Key Features: • Detached bungalow • two-bedrooms • Garage • Garden • Off-street parking
Location: • Nearest Station: N/A • Distance to Station: N/A
Agent Information: • Address: 1 Shawcroft Centre Dig Street Ashbourne DE6 1GF
Full Description: SUMMARYThis established bungalow sits within a front and rear garden, with mature shrubs, a well maintained grass area and a garage from the drive. The bungalow consists of a lounge/diner which overlooks the gorgeous views of Ashbourne and two spacious bedrooms, along with the kitchen and bathroom.DESCRIPTIONBagshaws Residential are delighted to welcome to the market this two-bedroom detached bungalow. Viewing is considered ESSENTIAL to appreciate the standard and size of the accommodation on offer. Being within walking distance of local schools and the historic market town of Ashbourne which offers a variety of excellent local amenities such as local shops, bars, restaurants, cafes and leisure facilities along with good transport links such as range of bus routes and roads leading to local towns such as Uttoxeter, Matlock, Buxton and cities including Derby and Stoke On Trent. The Peak District National Park is also within a short drive from Ashbourne which has excellent walking routes and site seeing spots.Entrance As you walk up the drive you will enter the property through the door which is located at the side of the property.Entrance Hall When entering the property you will find two bedrooms on your left, when following the hallway to the right there is the kitchen, bathroom and finally the lounge/diner.Kitchen 9' 3" x 7' 6" ( 2.82m x 2.29m )The kitchen area presents cupboard to wall units and cupboard/drawer space below, and plenty of storage throughout. There is a free standing oven/hob, fridge and washing machine along with a double glazed window which overlooks the side of the property.Lounge/Diner 19' 8" x 13' 5" ( 5.99m x 4.09m )The lounge/diner has stunning views over the town of Ashbourne through two double glazed windows, The spacious living area has carpeted and wooden flooring, a fireplace and radiator.Bedroom One 10' 3" x 10' 1" ( 3.12m x 3.07m )A double bedroom provides a built in wardrobe, wall cupboards, a radiator, and a double-glazed window to the rear of the property overlooking the gorgeous rear garden.Bedroom Two 10' 4" x 9' 4" ( 3.15m x 2.84m )The second double bedroom provides a built in wardrobe, a radiator, and double-glazed window to the rear of the property overlooking the rear garden.Bathroom The bathroom is provided with a shower over bath, a WC, and a hand basin. A double glazed window is situated to the side of the property, along with a radiator and a boiler heating system.Loft Space The loft space is perfect for further storage.Garage The garage is situated at the top of the drive adjacent to the rear garden. The garage has power for lights and other appliances such as a freezer or tumble dryer, a door sits at the side of the garage and a window, along with an up and over manual door and security light.1. MONEY LAUNDERING REGULATIONS: Intending purchasers will be asked to produce identification documentation at a later stage and we would ask for your co-operation in order that there will be no delay in agreeing the sale. 2. General: While we endeavour to make our sales particulars fair, accurate and reliable, they are only a general guide to the property and, accordingly, if there is any point which is of particular importance to you, please contact the office and we will be pleased to check the position for you, especially if you are contemplating travelling some distance to view the property. 3. The measurements indicated are supplied for guidance only and as such must be considered incorrect. 4. Services: Please note we have not tested the services or any of the equipment or appliances in this property, accordingly we strongly advise prospective buyers to commission their own survey or service reports before finalising their offer to purchase. 5. THESE PARTICULARS ARE ISSUED IN GOOD FAITH BUT DO NOT CONSTITUTE REPRESENTATIONS OF FACT OR FORM PART OF ANY OFFER OR CONTRACT. THE MATTERS REFERRED TO IN THESE PARTICULARS SHOULD BE INDEPENDENTLY VERIFIED BY PROSPECTIVE BUYERS OR TENANTS. NEITHER SEQUENCE (UK) LIMITED NOR ANY OF ITS EMPLOYEES OR AGENTS HAS ANY AUTHORITY TO MAKE OR GIVE ANY REPRESENTATION OR WARRANTY WHATEVER IN RELATION TO THIS PROPERTY.BrochuresFull Details
Location
Address
Atlow Brow, Ashbourne
City
Atlow Brow
Features And Finishes
Detached bungalow, two-bedrooms, Garage, Garden, Off-street parking
Legal Notice
Our comprehensive database is populated by our meticulous research and analysis of public data. MirrorRealEstate strives for accuracy and we make every effort to verify the information. However, MirrorRealEstate is not liable for the use or misuse of the site's information. The information displayed on MirrorRealEstate.com is for reference only.
Real Estate Broker
Bagshaws Residential, Ashbourne
Brokerage
Bagshaws Residential, Ashbourne
Profile Brokerage WebsiteTop Tags
Garage and garden Off-street parkingLikes
0
Views
28
Related Homes
