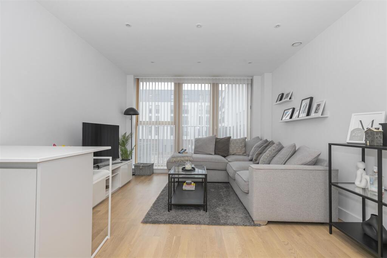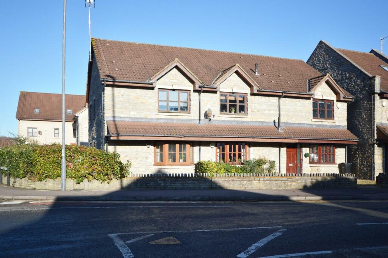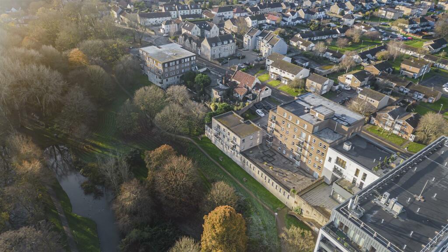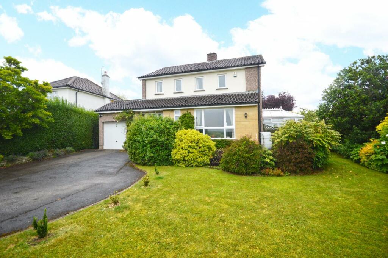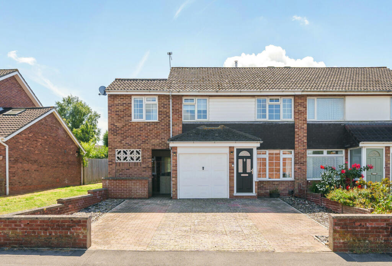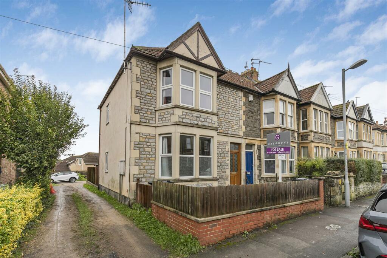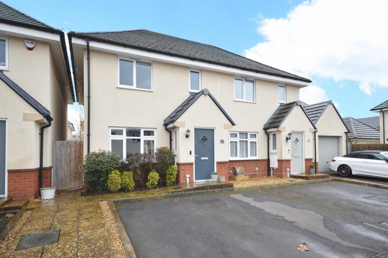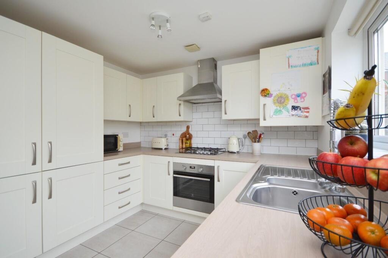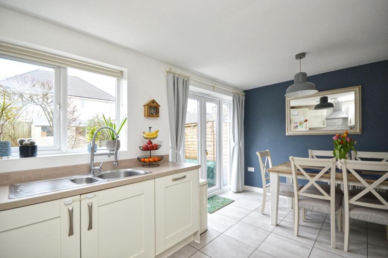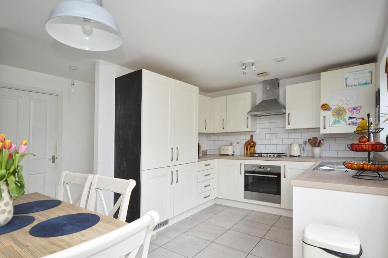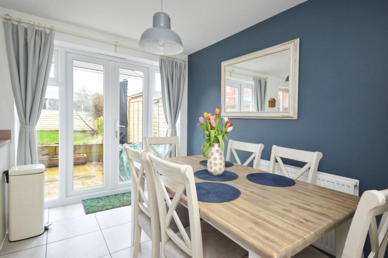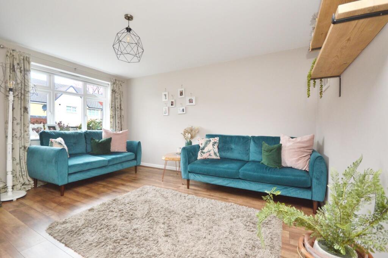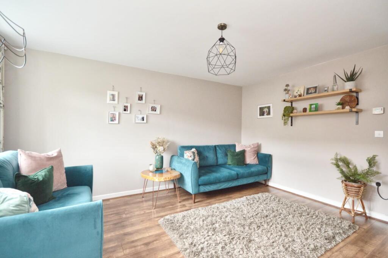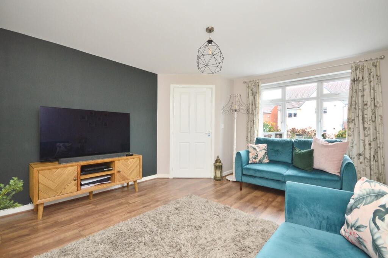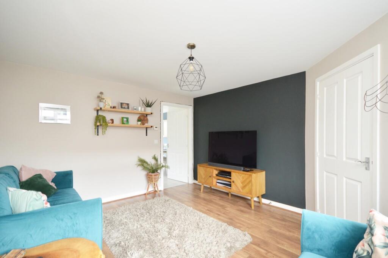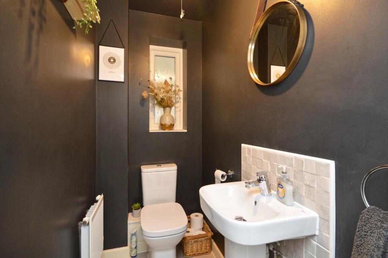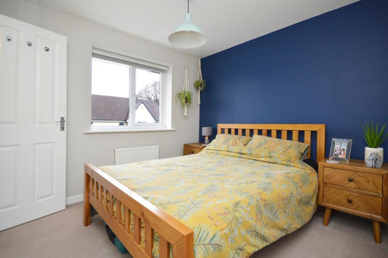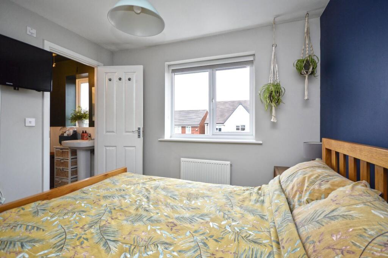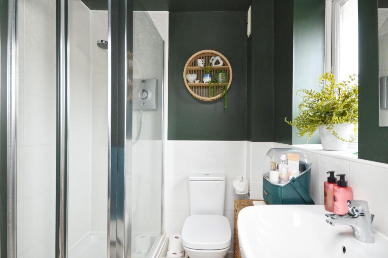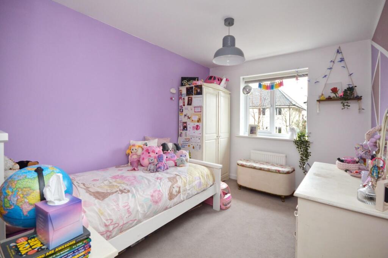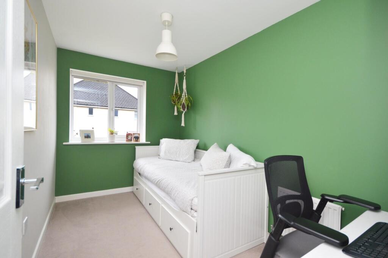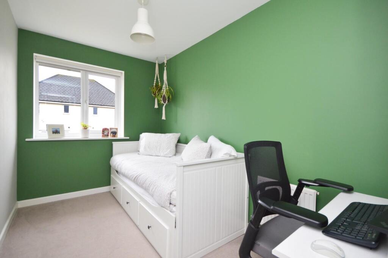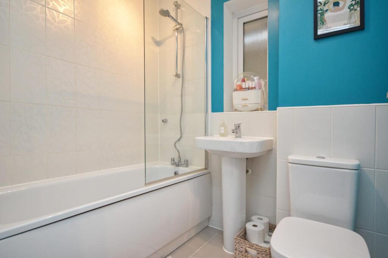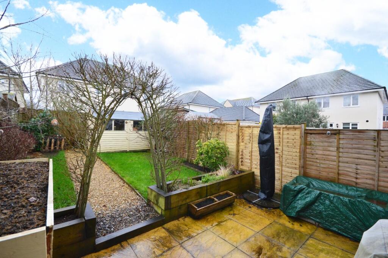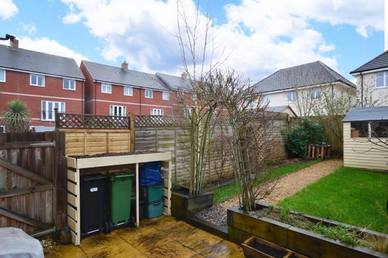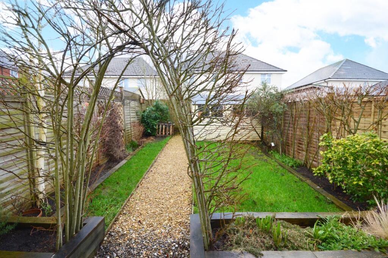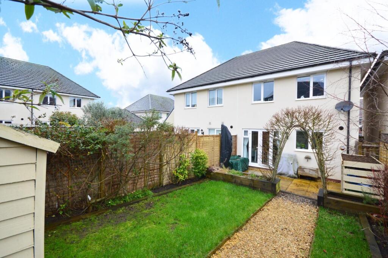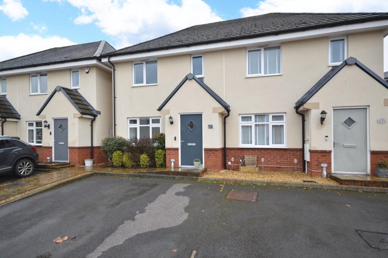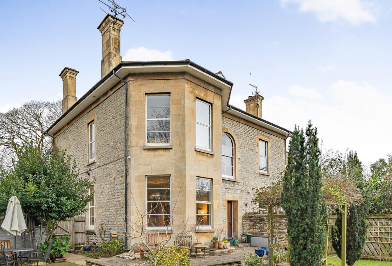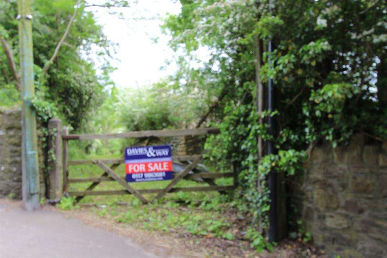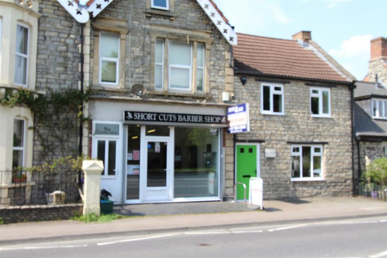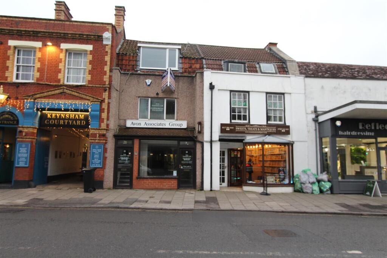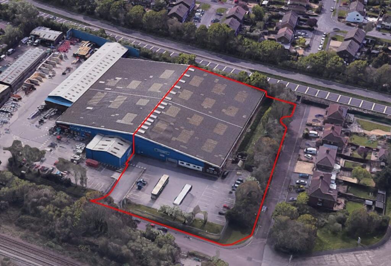Augustus Avenue, Keynsham, Bristol
For Sale : GBP 415000
Details
Bed Rooms
3
Bath Rooms
2
Property Type
Semi-Detached
Description
Property Details: • Type: Semi-Detached • Tenure: N/A • Floor Area: N/A
Key Features: • Somerdale development • Close to Keynsham train station and local amenities • uPVC double glazing • Gas fired central heating • Enclosed well maintained rear garden • Off street parking
Location: • Nearest Station: N/A • Distance to Station: N/A
Agent Information: • Address: 45 Courtenay Road, Keynsham, Bristol, BS31 1JU
Full Description: Nestled on Augustus Avenue in the charming town of Keynsham, Bristol, this delightful three-bedroom semi-detached house by Taylor Wimpey is a perfect family home. Presented to a high standard, the property boasts a spacious reception room, a well-appointed bathroom, and an en suite to the master bedroom, ensuring comfort and convenience for all residents. The home is enhanced by uPVC double glazing and gas-fired central heating, providing warmth and energy efficiency throughout the year. The beautifully landscaped rear garden offers a serene outdoor space, ideal for relaxation or entertaining, while off-street parking for two vehicles adds to the practicality of this lovely residence.Conveniently located just a few hundred metres from Keynsham mainline railway station, commuting to Bristol and Bath is a breeze. The 'Chocolate Quarter' nearby features an array of fantastic amenities, including restaurants, hairdressers, a GP surgery, and both primary and pre-school facilities, as well as spa and leisure options. Keynsham itself is well-equipped with a vibrant High Street, offering a variety of shops, public houses, and dining establishments. The town is also home to an award-winning Memorial Park and boasts excellent primary and secondary schools, making it an ideal location for families.An internal inspection of this property is highly recommended to fully appreciate the quality and charm it has to offer. This home is not just a place to live; it is a lifestyle choice in a thriving community.Entrance via front door intoHallway - uPVC double glazed window to side aspect, stairs rising to first floor landing, single radiator, door toSitting Room - 4.25 x 3.46 (13'11" x 11'4") - uPVC double glazed window to front aspect, double radiator, door toKitchen/Dining Room - 3.99 x 4.71 (13'1" x 15'5") - uPVC double glazed patio doors opening to rear garden, further uPVC double glazed window to rear aspect, a range of wall and floor units with work surface over, integrated appliances including cooker, gas hob with extractor over, dishwasher, washing machine and fridge freezer, unit housing Ideal combination boiler, sink drainer unit with mixer taps over, open plan into dining area with double radiator, under stairs storage cupboard, further door toDownstairs W/C - Obscured uPVC double glazed window to side aspect, pedestal wash hand basin with mixer taps, close coupled w/c, single radiator, extractor.First Floor Landing - Access to loft space, single radiator, doors toMaster Bedroom - 3.38m x 3.00m (11'1" x 9'10") - uPVC double glazed window to front aspect, single radiator, fitted wardrobes, door toEn Suite Shower Room - 1.75 x 1.66 (5'8" x 5'5") - Obscured uPVC double glazed window to front aspect, pedestal wash hand basin with mixer taps over, close coupled w/c, shower cubicle, single radiator, extractor.Bedroom Two - 3.29 x 2.62 (10'9" x 8'7") - uPVC double glazed window to rear aspect, single radiator.Bedroom Three - 3.55 x 2.00 (11'7" x 6'6") - uPVC double glazed window to rear aspect, single radiator.Family Bathroom - 2.02 x 1.69 (6'7" x 5'6") - Obscured uPVC double glazed window to side aspect, paneled bath with shower attachment over, pedestal wash hand basin with mixer taps, close coupled w/c, single radiator, extractor.Outside - The front of the property has a driveway providing off street parking for 2 vehicles. The rear garden has a patio area immediately adjoining the property, the remainder is laid mainly to lawn with borders containing a election of shrubs and trees. A garden shed is enclosed in the sale. The rear garden is fully enclosed by wooden fencing.Directions - Sat Nav BS31 2FHBrochuresAugustus Avenue, Keynsham, BristolBrochure
Location
Address
Augustus Avenue, Keynsham, Bristol
City
Keynsham
Features And Finishes
Somerdale development, Close to Keynsham train station and local amenities, uPVC double glazing, Gas fired central heating, Enclosed well maintained rear garden, Off street parking
Legal Notice
Our comprehensive database is populated by our meticulous research and analysis of public data. MirrorRealEstate strives for accuracy and we make every effort to verify the information. However, MirrorRealEstate is not liable for the use or misuse of the site's information. The information displayed on MirrorRealEstate.com is for reference only.
Related Homes
