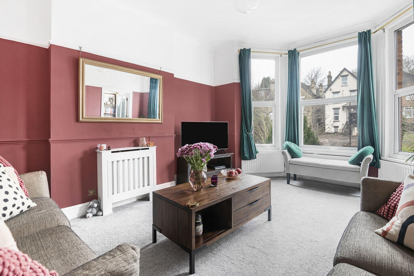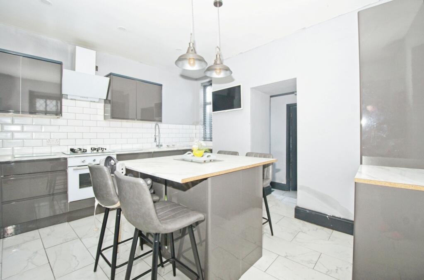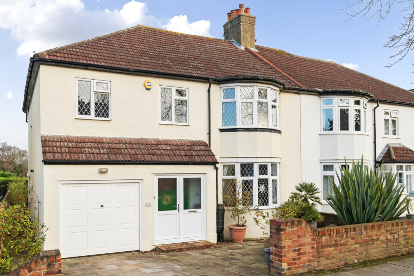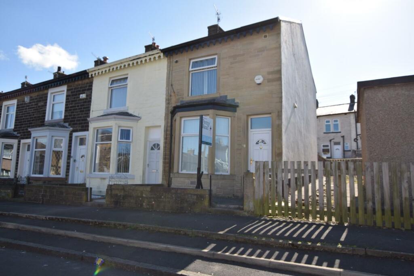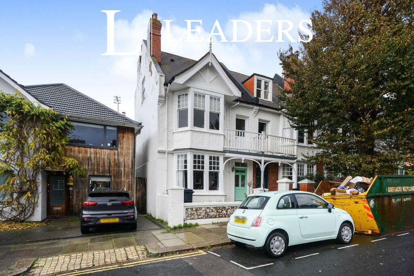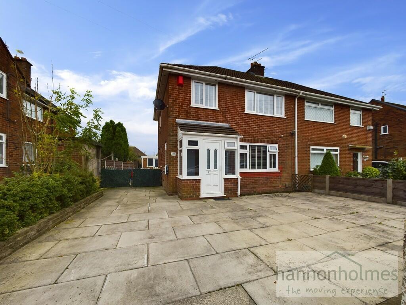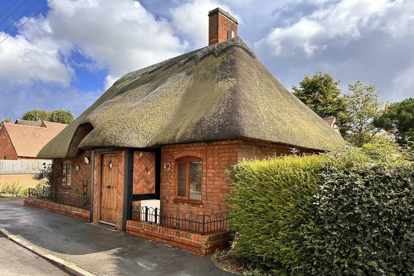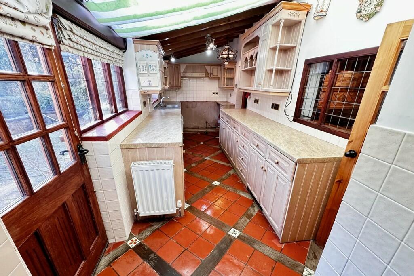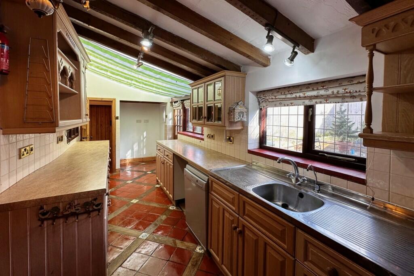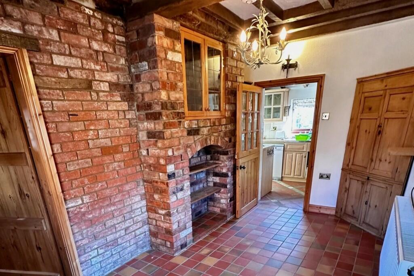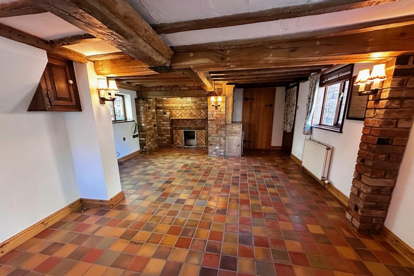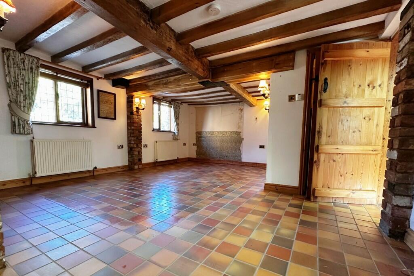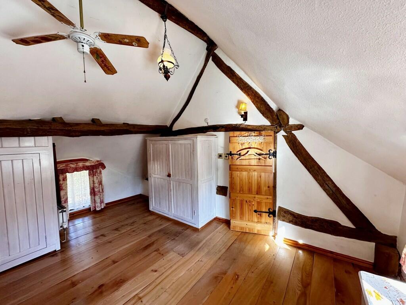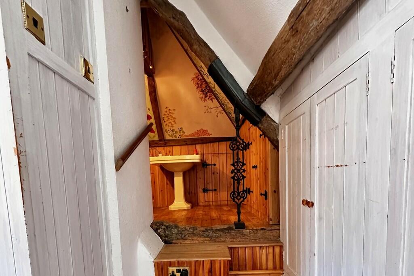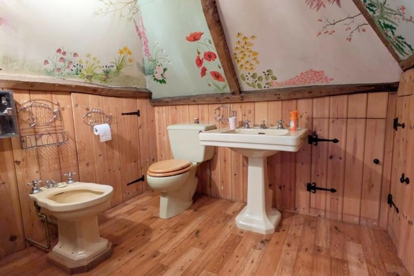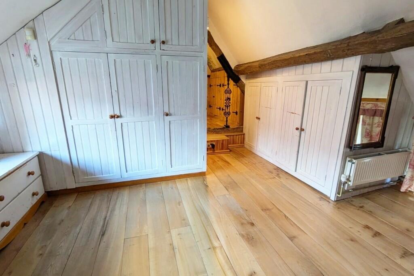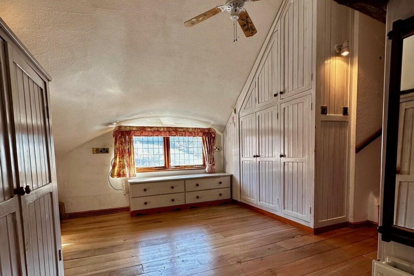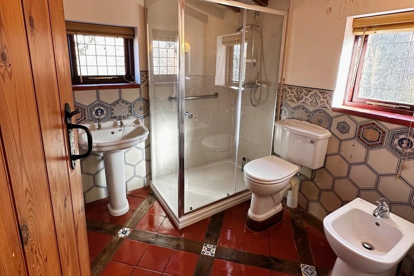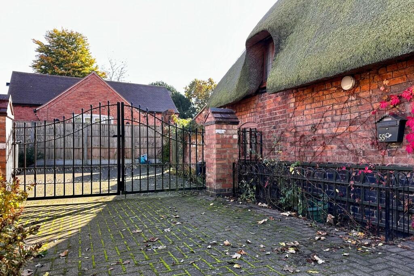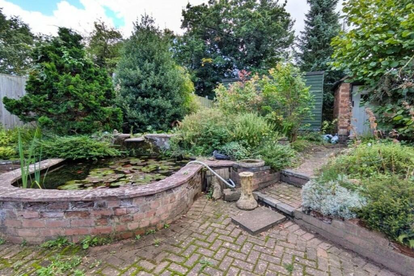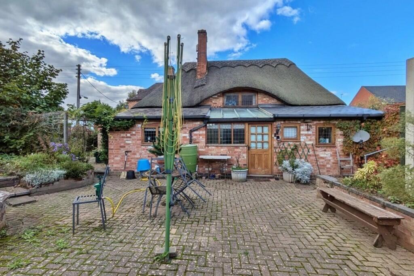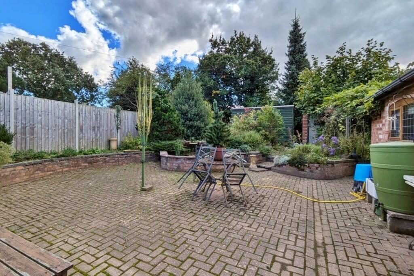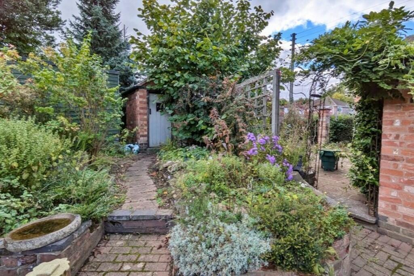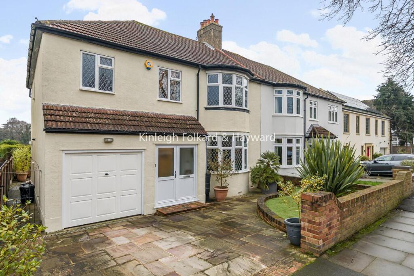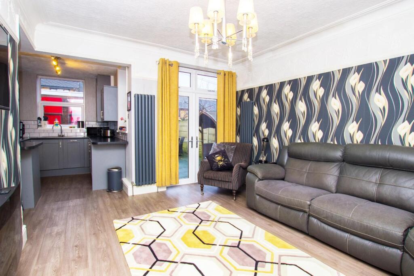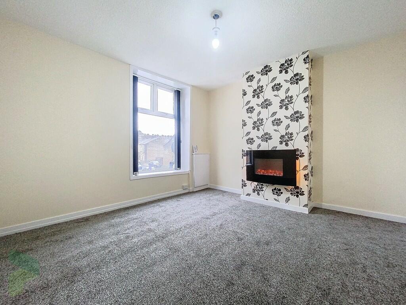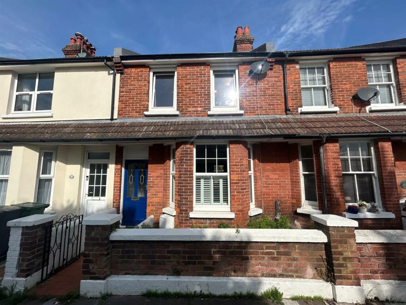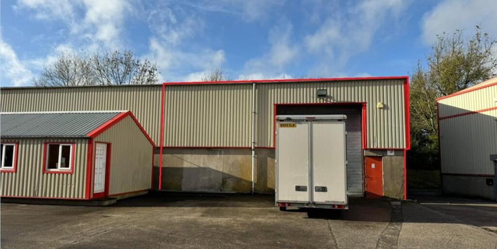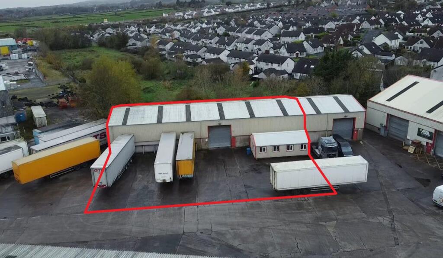Avondale Road, Brandon
For Sale : GBP 330000
Details
Bed Rooms
2
Bath Rooms
1
Property Type
Cottage
Description
Property Details: • Type: Cottage • Tenure: N/A • Floor Area: N/A
Key Features:
Location: • Nearest Station: N/A • Distance to Station: N/A
Agent Information: • Address: 14 Regent Street Rugby CV21 2PY
Full Description: PROPERTY SUMMARY Edward Knight Estate Agents are delighted to offer for sale this character detached thatched cottage which has been in the current owners family for over two hundred years. The property was rethatched in 2017. In brief the accommodation comprises of living room, dining room, fitted kitchen and ground floor bathroom with white suite to the first floor there is bedroom one with en- suite and dressing room/ bedroom two. This individual cottage maintains a wealth of original features. Externally there are well maintained gardens and gated off road parking. The property is being offered with no onward chain. LOCATION Brandon is a quaint village in Warwickshire. It belongs to the borough of Rugby and is conveniently located close to the A45 which provides easy access to the M45, M6 and M69. The central location offers a good choice of railway networks from Coventry and Rugby whilst offering easy access to Birmingham International Airport and London. The property is located in the heart the village where everyday quality amenities are within easy walking distance. Local schooling is available and a wide range of state and independent schools are within easy reach. There are supermarkets located close by whilst Coventry City Centre, Rugby Town Centre, Leamington and Warwick are all close by and easily accessed to provide a wider variety of amenities including, shops, restaurants, cafes and bars. For countryside activities Draycote Reservoir is very close by and has a choice of activities including cycling, fishing and many water sports whilst Ryton Pools is fantastic for short walks, birdwatching and also has two playgrounds to entertain children. LIVING ROOM 20' 3" x 16' 2" (6.17m x 4.93m) KITCHEN 22' 1" x 7' 2" (6.73m x 2.18m) DINING ROOM 14' 9" x 8' 1" (4.5m x 2.46m) SHOWER ROOM 7' 5" x 7' 7" (2.26m x 2.31m) MASTER BEDROOM 15' 11" x 14' 11" (4.85m x 4.55m) ENSUITE 7' 9" x 5' 9" (2.36m x 1.75m) BEDROOM/DRESSING ROOM 13' 9" x 8' 3" (4.19m x 2.51m) Brochures(S2) 6-Page Lands...
Location
Address
Avondale Road, Brandon
City
Avondale Road
Legal Notice
Our comprehensive database is populated by our meticulous research and analysis of public data. MirrorRealEstate strives for accuracy and we make every effort to verify the information. However, MirrorRealEstate is not liable for the use or misuse of the site's information. The information displayed on MirrorRealEstate.com is for reference only.
Real Estate Broker
Edward Knight Estate Agents, Rugby
Brokerage
Edward Knight Estate Agents, Rugby
Profile Brokerage WebsiteTop Tags
rethatched in 2017 living room dining room fitted kitchenLikes
0
Views
49
Related Homes
