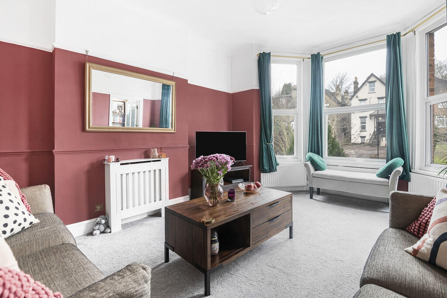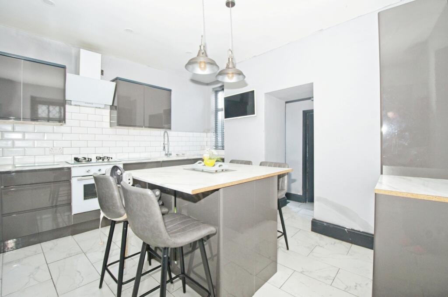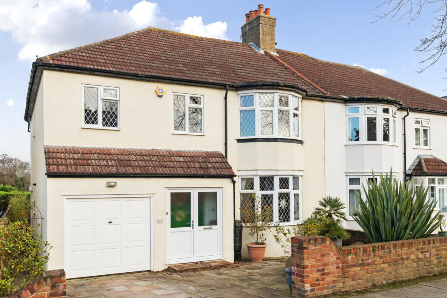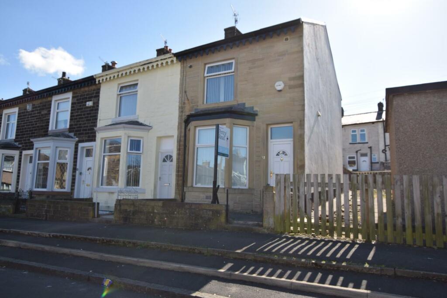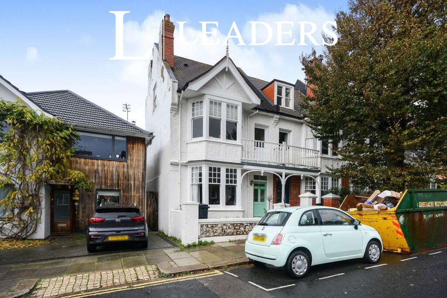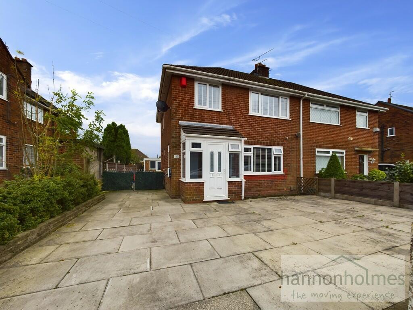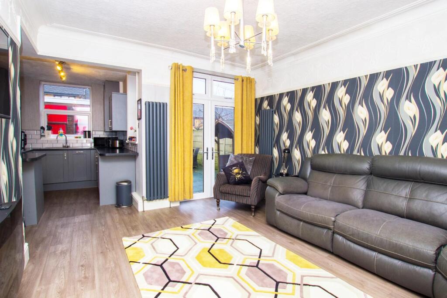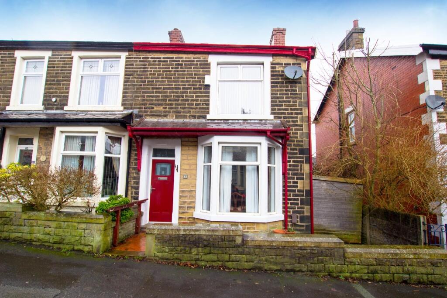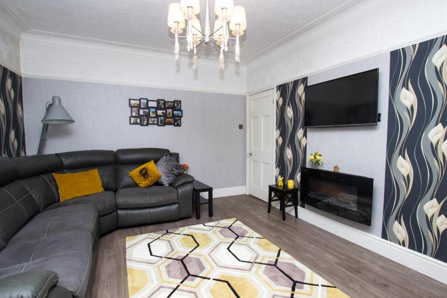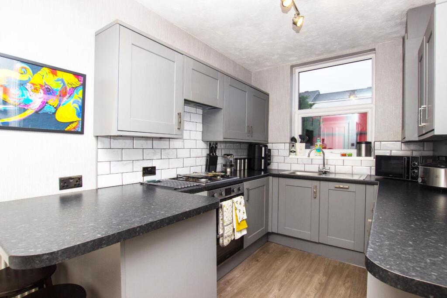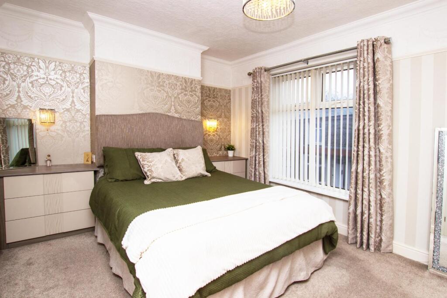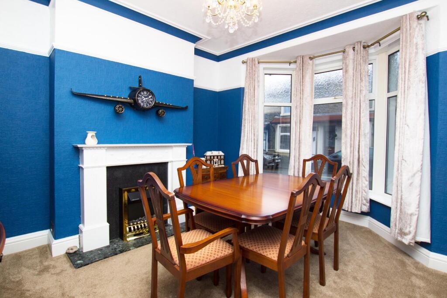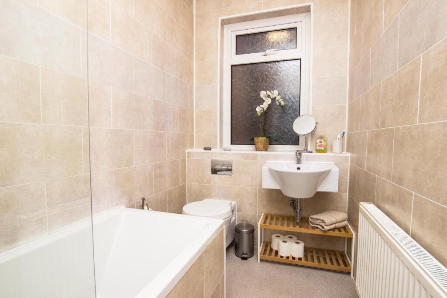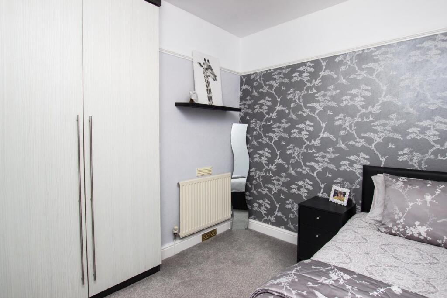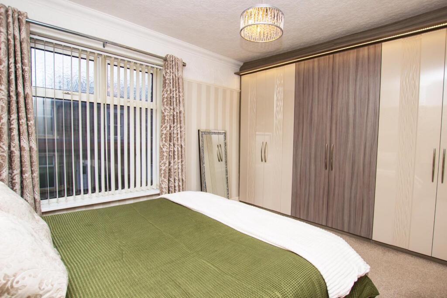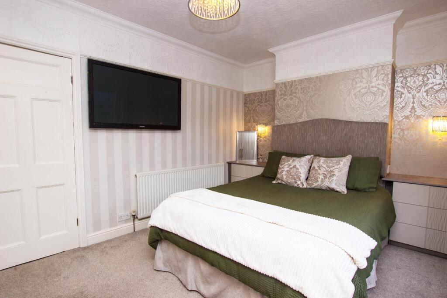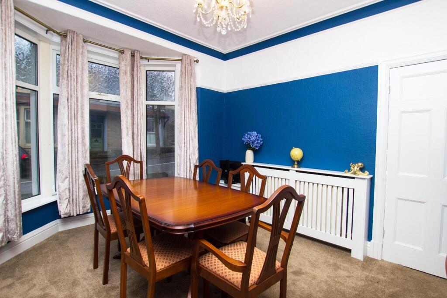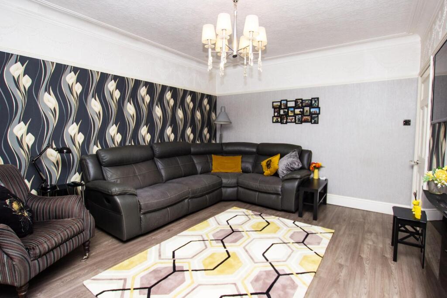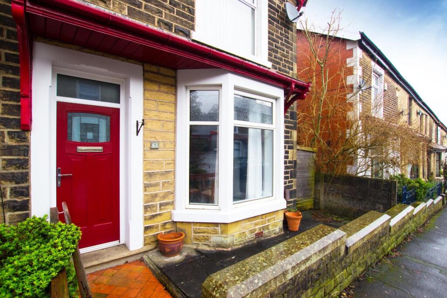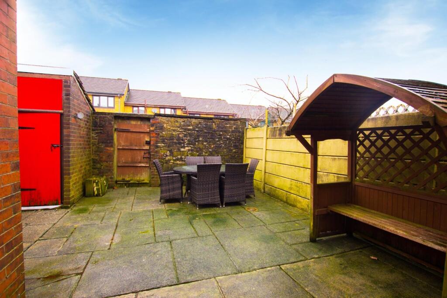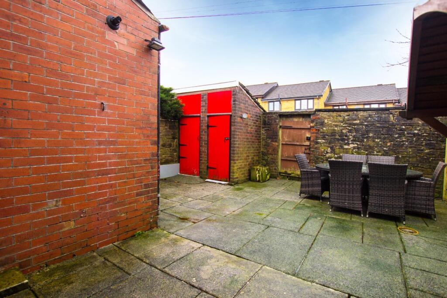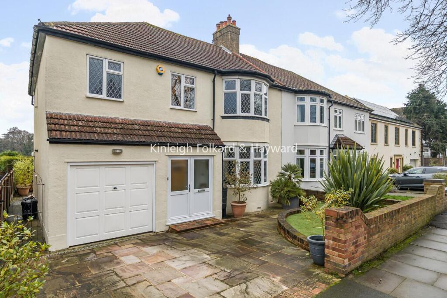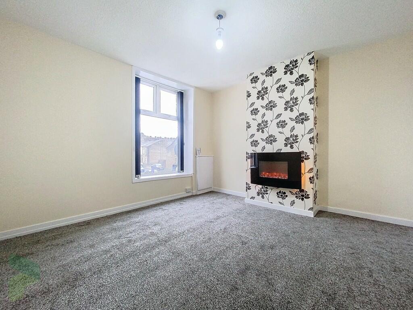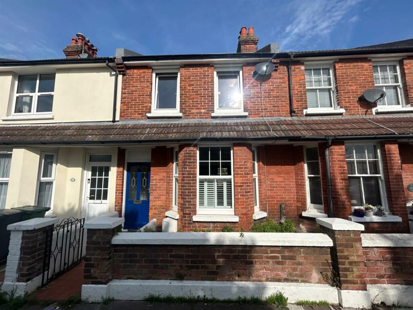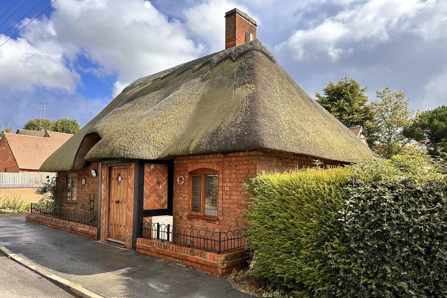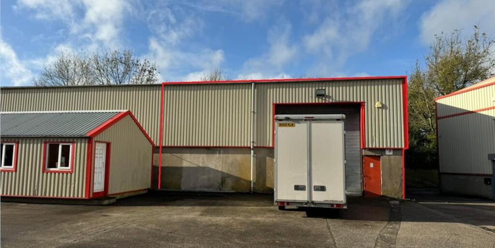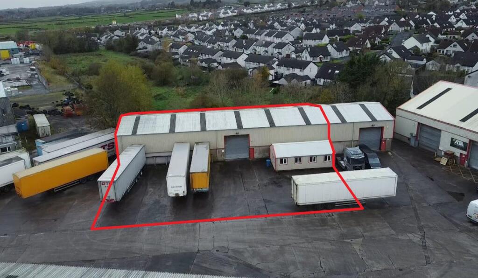Avondale Road, Darwen
For Sale : GBP 175000
Details
Bed Rooms
2
Bath Rooms
1
Property Type
Terraced
Description
Property Details: • Type: Terraced • Tenure: N/A • Floor Area: N/A
Key Features: • Modern Garden Fronted Terrace • Front With Bay Window Lounge • Spacious Open Plan Sitting Room & Kitchen • Two Double Bedrooms • Fitted Wardrobes In Both Bedrooms • Fully Tiled Bathroom • Excellent Location • Walking Distance To Sunnyhurst Woods
Location: • Nearest Station: N/A • Distance to Station: N/A
Agent Information: • Address: 207-209 Duckworth Street, Darwen, BB3 1AU
Full Description: MODERN TERRACE - 2 BEDROOMS WITH WARDROBES - OPEN PLAN KITCHEN/SITTING ROOM - FRONT LOUNGE - SPACIOUS REAR - EXCELLENT LOCATIONSituated on the outskirts Sunnyhurst area of Darwen this super impressive terrace is sure to melt hearts and we are disappointed we can only sell it once!The property comprises; entrance vestibule, entrance hallway, front lounge & an open plan sitting room leading to a kitchen. To the first floor there are two double bedrooms both with fitted wardrobes and a stylish fully tiled bathroom suite. From the landing there is a drop down ladder to a boarded attic room benefiting from lighting, power & carpet. To the rear accessible from the sitting room is larger than average flagged yard. The yard has a brick built utility room comprising; washer/dryer spaces, worktop, lights and hot & cold taps Located in the Sunnyhurst/Avondale area of Darwen the house provides some excellent walking routes with Darwen tower & Sunnyhurst Woods in short proximity. There are a range of schools close by along with locals shops and amenities & Darwen town centre is within a 10 minute walk.OUR THOUGHTS - 'If you are searching for your first home you will do very well to find better than this for the same value!'Vestibule - Hallway - Front Lounge - 3.56m x 3.30m (11'8" x 10'10") - Sitting Room - 4.42m x 3.63m (14'6" x 11'11") - Kitchen - 2.84m x 2.34m (9'4" x 7'8") - Bedroom One - 3.99m x 3.30m (13'1" x 10'10") - Bedroom Two - 2.82m x 3.02m (9'3" x 9'11") - Bathroom - 2.77m x 1.47m (9'1" x 4'10") - BrochuresAvondale Road, Darwen
Location
Address
Avondale Road, Darwen
City
Avondale Road
Features And Finishes
Modern Garden Fronted Terrace, Front With Bay Window Lounge, Spacious Open Plan Sitting Room & Kitchen, Two Double Bedrooms, Fitted Wardrobes In Both Bedrooms, Fully Tiled Bathroom, Excellent Location, Walking Distance To Sunnyhurst Woods
Legal Notice
Our comprehensive database is populated by our meticulous research and analysis of public data. MirrorRealEstate strives for accuracy and we make every effort to verify the information. However, MirrorRealEstate is not liable for the use or misuse of the site's information. The information displayed on MirrorRealEstate.com is for reference only.
Related Homes
