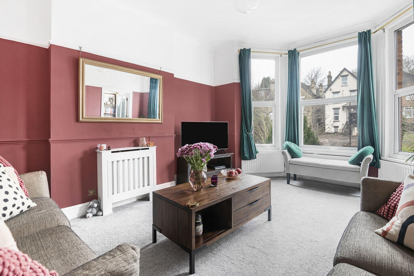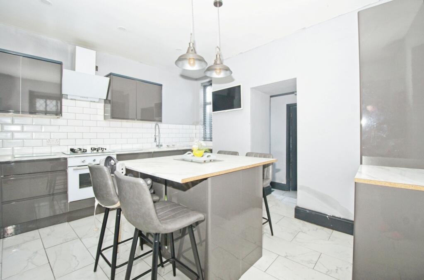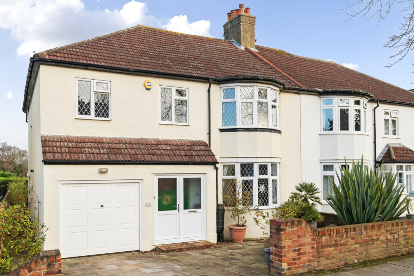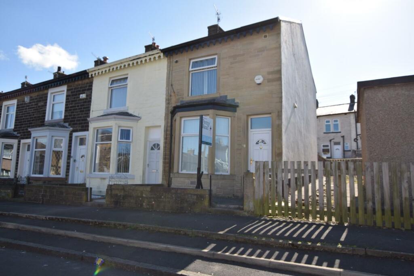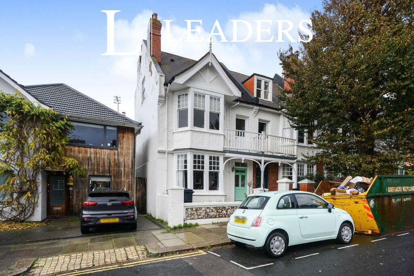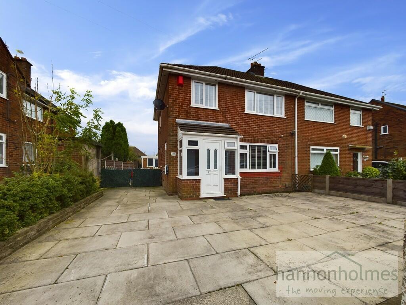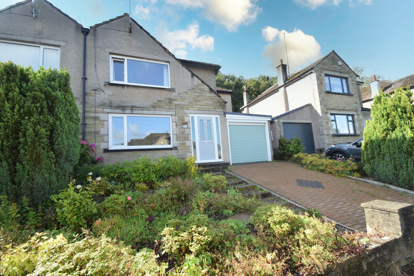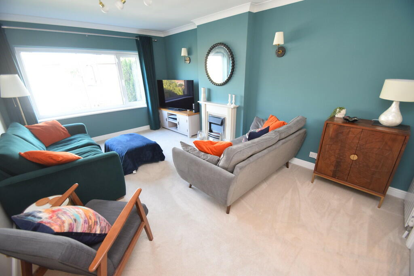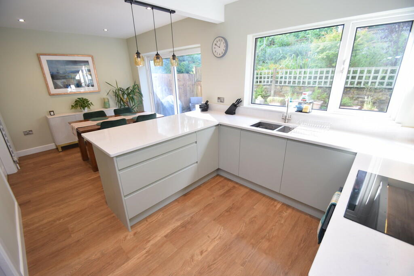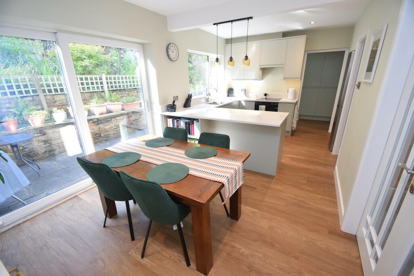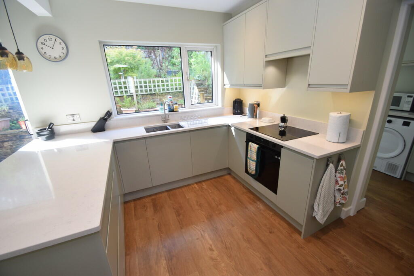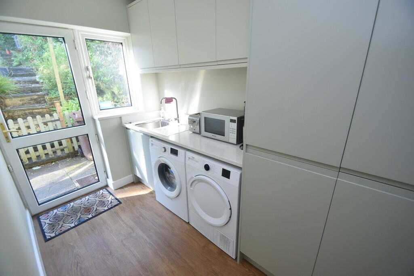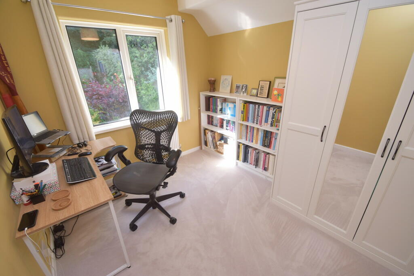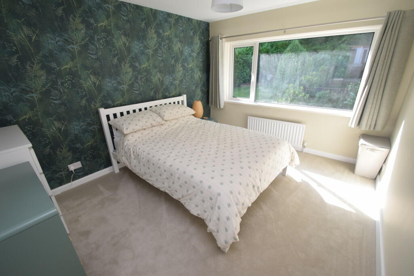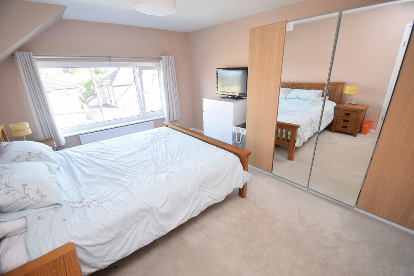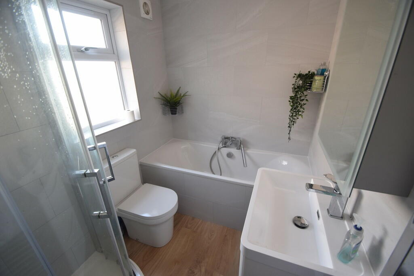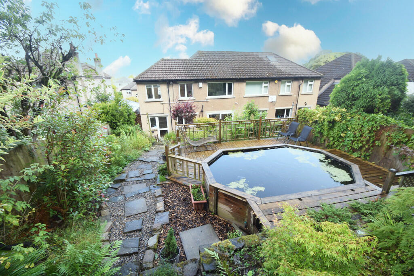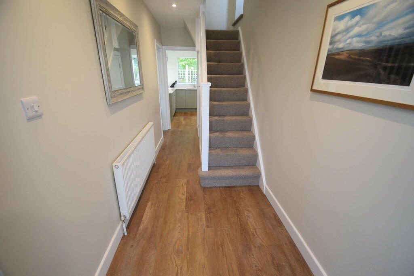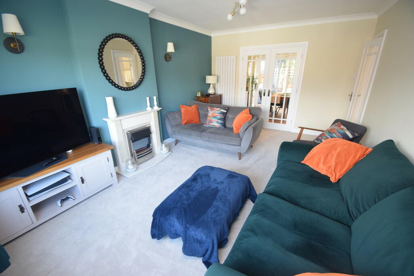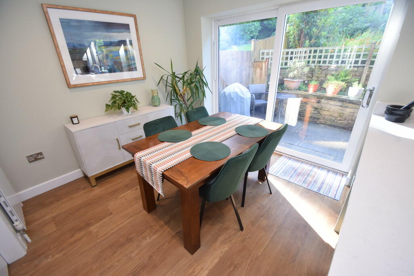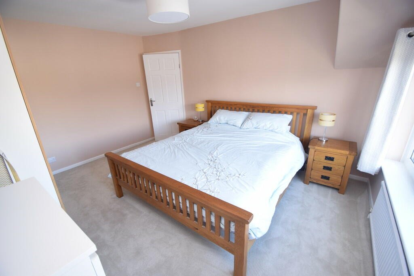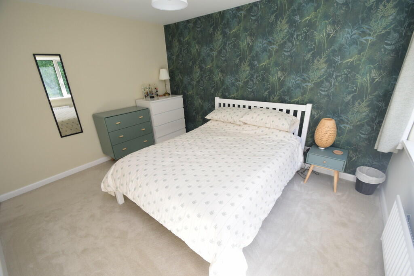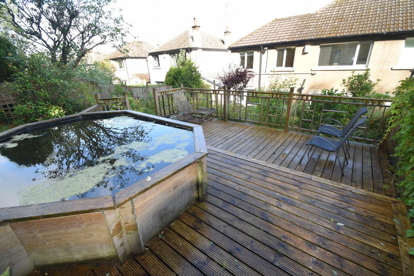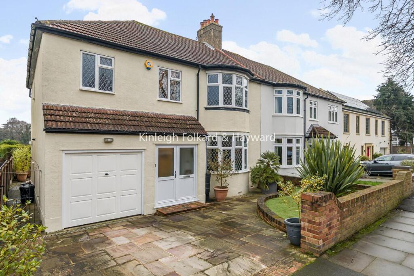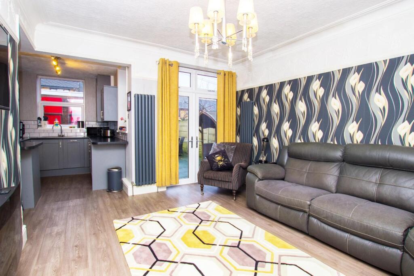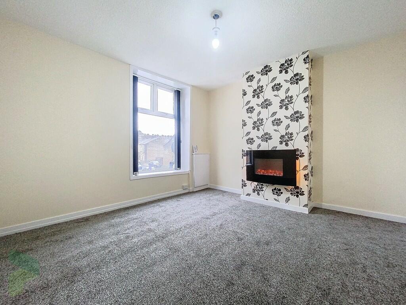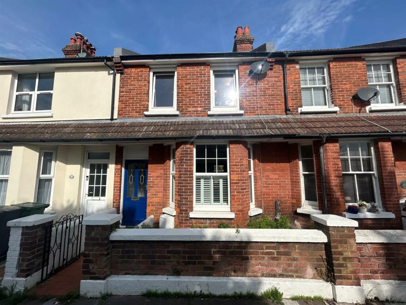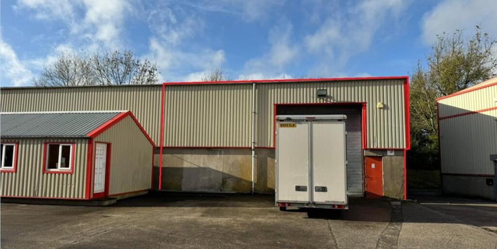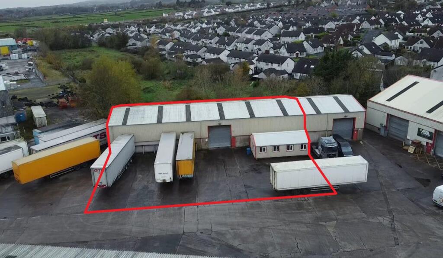Avondale Road , Shipley
For Sale : GBP 350000
Details
Bed Rooms
4
Bath Rooms
1
Property Type
Semi-Detached
Description
Property Details: • Type: Semi-Detached • Tenure: N/A • Floor Area: N/A
Key Features: • Four Bed Semi Detached • Garage • Drive • Enclosed Rear Garden • Open Plan Kitchen Diner • High Standard Finish • Utility • Council Tax Band - D
Location: • Nearest Station: N/A • Distance to Station: N/A
Agent Information: • Address: 34-36 Bingley Road Shipley BD18 4RU
Full Description: Beautifully presented four bedroom family home situated in the highly popular Avondale area of Shipley. Within walking distance of Shipley and Saltaire town centres and all the amenities, shops, restaurants and transport links these have to offer. Briefly comprising: Open entrance hall with under stair storage. Lounge to the front with centrepiece electric fireplace and double doors leading to the dining area. Open plan kitchen diner with island partition giving the feel of two distinct areas whilst also tying the room together and creating a warm homely feel with ample natural light flowing through the patio doors. Utility room with plumbing for washing machine, integral access to the garage as well as to the rear garden. The first floor consists: Master bedroom to the front. Double bedroom overlooking the rear garden and into the woodland. Third double bedroom and fourth single which could double as a home office/study. House bathroom with three piece suite and separate walk in shower. The outside benefits from: Front garden. Drive for off street parking. Garage providing additional storage. Enclosed rear split level garden with lower paved area, Raised decked area complete with pond and top level with garden shed storage. Viewing is highly recommended to appreciate the finish and lifestyle this property has to offer. LOUNGE 16' 11" x 11' 6" (5.18m x 3.51m) KITCHEN/DINER 18' 0" x 9' 6" (5.49m x 2.90m) UTILITY 9' 6" x 5' 8" (2.90m x 1.75m) GARAGE BEDROOM 1 14' 9" x 11' 3" (4.50m x 3.43m) BEDROOM 2 12' 5" x 10' 5" (3.81m x 3.20m) BEDROOM 3 9' 6" x 8' 5" (2.90m x 2.59m) BEDROOM 4 9' 6" x 6' 5" (2.90m x 1.98m) BATHROOM 5' 4" x 9' 2" (1.64m x 2.81m)
Location
Address
Avondale Road , Shipley
City
Avondale Road
Features And Finishes
Four Bed Semi Detached, Garage, Drive, Enclosed Rear Garden, Open Plan Kitchen Diner, High Standard Finish, Utility, Council Tax Band - D
Legal Notice
Our comprehensive database is populated by our meticulous research and analysis of public data. MirrorRealEstate strives for accuracy and we make every effort to verify the information. However, MirrorRealEstate is not liable for the use or misuse of the site's information. The information displayed on MirrorRealEstate.com is for reference only.
Related Homes
