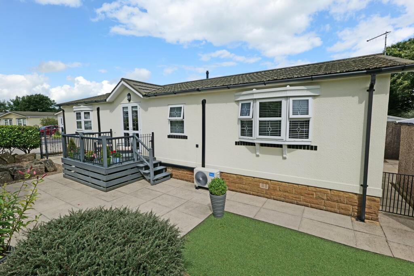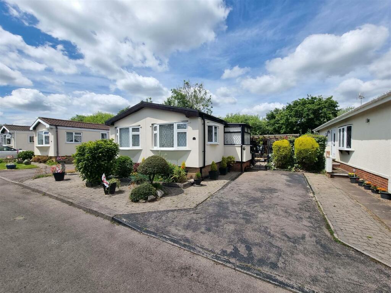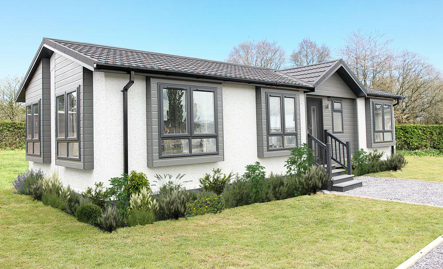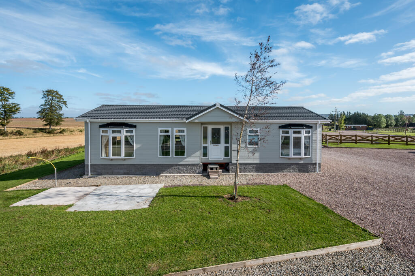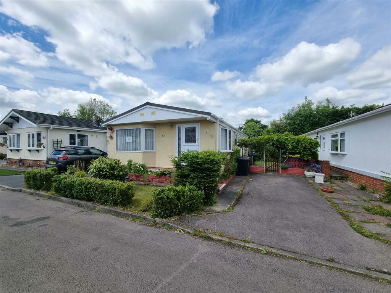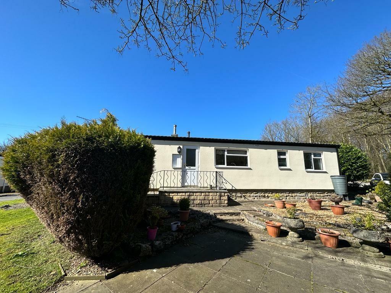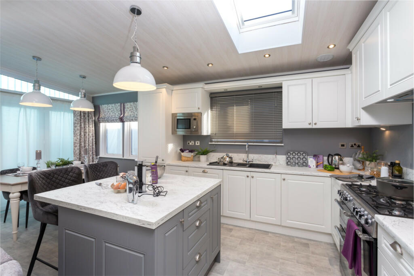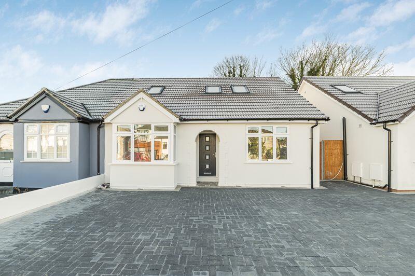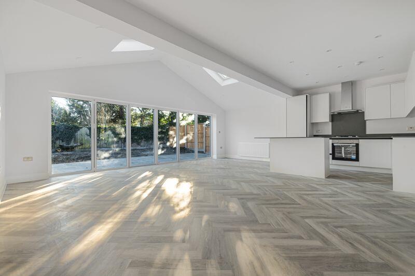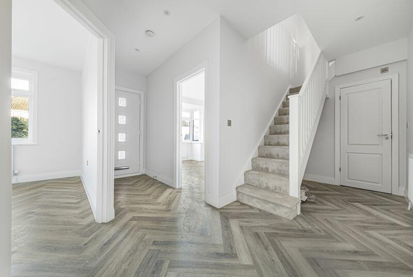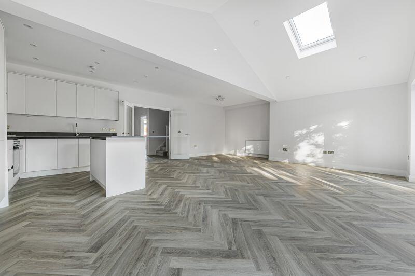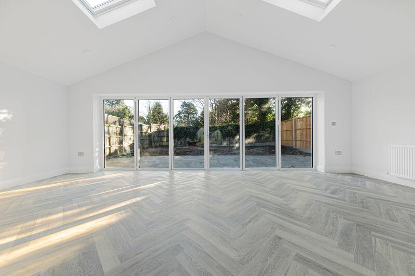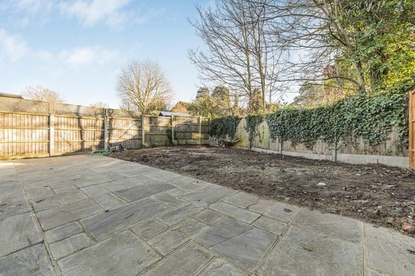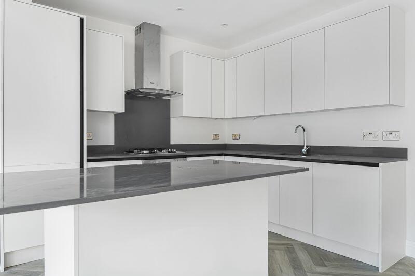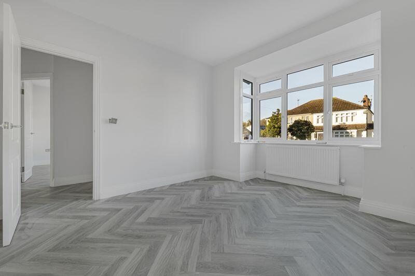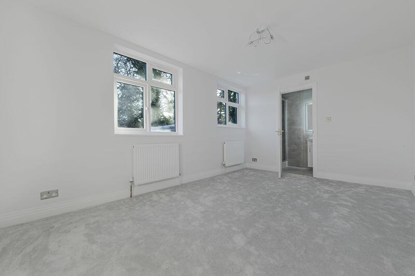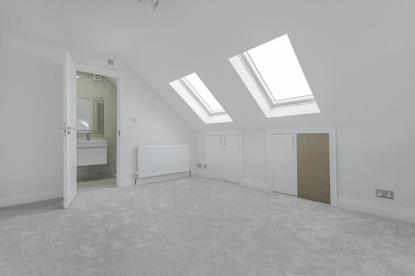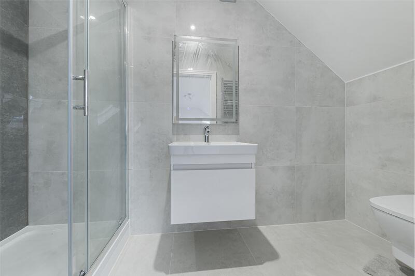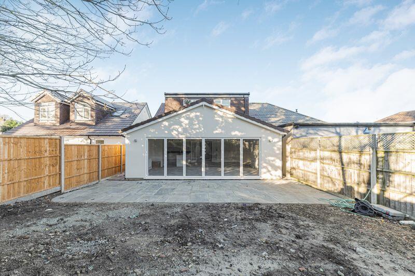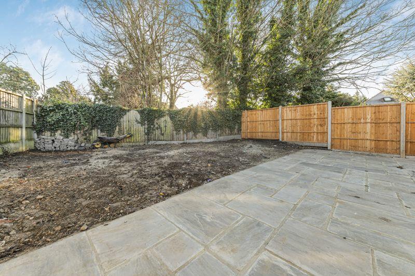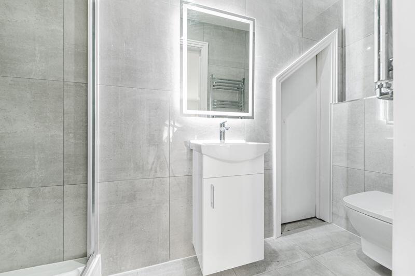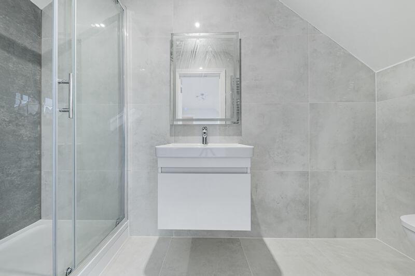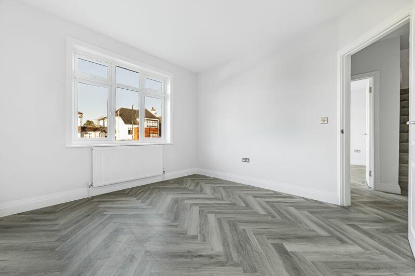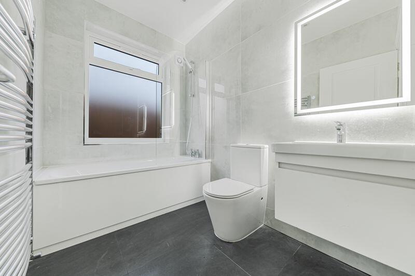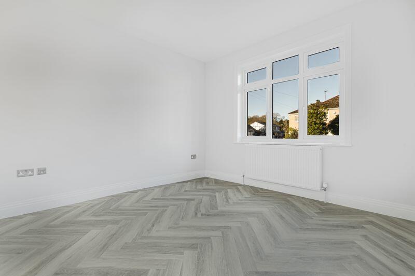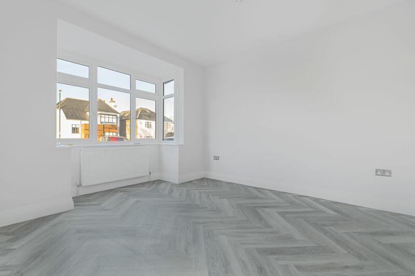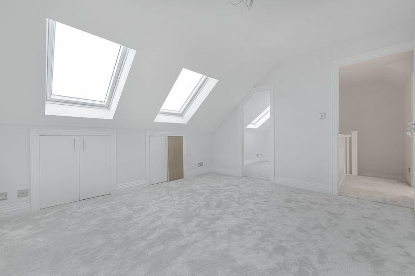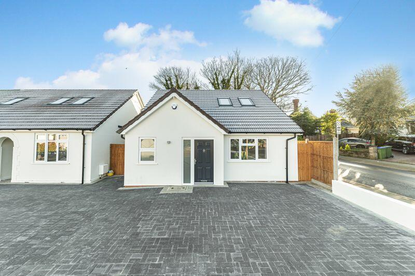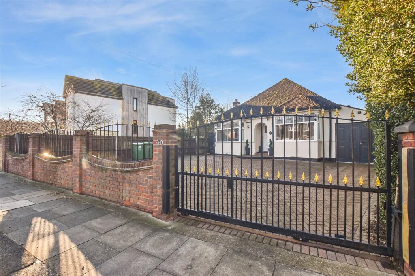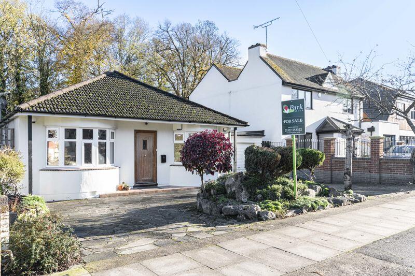Baldwyns Park, Bexley
For Sale : GBP 675000
Details
Bed Rooms
4
Bath Rooms
3
Property Type
Semi-Detached Bungalow
Description
Property Details: • Type: Semi-Detached Bungalow • Tenure: N/A • Floor Area: N/A
Key Features: • Stunning four bedroom newly refurbished semi detached chalet bungalow • Ground floor bathroom and separate wc • Luxury fitted kitchen / dining and living area with island unit • Two ensuites to first floor • Separate study / walk in wardrobe • Secluded rear garden • Off street parking • 10 year Building Warranty • High specification throughout • No forward chain
Location: • Nearest Station: N/A • Distance to Station: N/A
Agent Information: • Address: 62 Bexley High Street Bexley DA5 1AH
Full Description: Stunning four bedroom newly refurbished semi-detached chalet bungalow, located within a popular road, with access to local shops, schools, bus routes and all other transport links. Offering high quality fixture and fittings throughout, the property comprises of spacious entrance hall, two double bedrooms, ground floor bathroom, separate ground floor wc, luxury fitted kitchen / dining and living area with island unit, vaulted ceiling and integrated appliances and to the first floor there are two double bedrooms - both with ensuites and one with a separate study / walk in wardrobe. The high specification throughout includes high quality herringbone flooring, bi-folding doors, double glazing, integrated kitchen appliances, feature bathroom LED mirrors, off street parking, gas central heating, secluded rear garden, 10 year Building Warranty and no forward chain. Viewing is highly recommended.Entrance HallBedroom 113' 0'' x 11' 1'' (3.96m x 3.38m)Bedroom 211' 0'' x 11' 0'' (3.35m x 3.35m)Ground Floor BathroomGround Floor WCKitchen / Dining / Living Area23' 9'' x 20' 2'' (7.23m x 6.14m)First FloorBedroom 319' 3'' x 9' 8'' (5.86m x 2.94m)Ensuite Shower RoomBedroom 412' 4'' x 11' 2'' (3.76m x 3.40m)Ensuite Shower RoomStudy / Walk in Wardrobe9' 3'' x 5' 0'' (2.82m x 1.52m)Garden33' 5'' x 31' 1'' (10.18m x 9.47m (Approx)BrochuresProperty BrochureFull Details
Location
Address
Baldwyns Park, Bexley
City
Baldwyns Park
Features And Finishes
Stunning four bedroom newly refurbished semi detached chalet bungalow, Ground floor bathroom and separate wc, Luxury fitted kitchen / dining and living area with island unit, Two ensuites to first floor, Separate study / walk in wardrobe, Secluded rear garden, Off street parking, 10 year Building Warranty, High specification throughout, No forward chain
Legal Notice
Our comprehensive database is populated by our meticulous research and analysis of public data. MirrorRealEstate strives for accuracy and we make every effort to verify the information. However, MirrorRealEstate is not liable for the use or misuse of the site's information. The information displayed on MirrorRealEstate.com is for reference only.
Related Homes
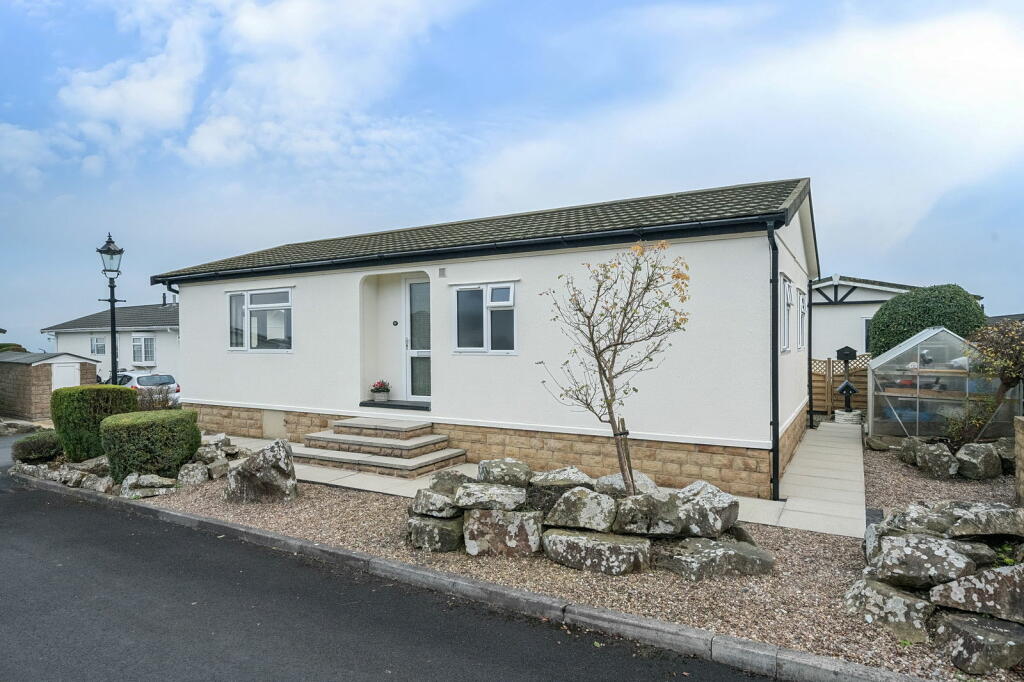
Dales View Park, Salterforth, Barnoldswick, Lancashire, BB18 5RY
For Sale: GBP144,500
