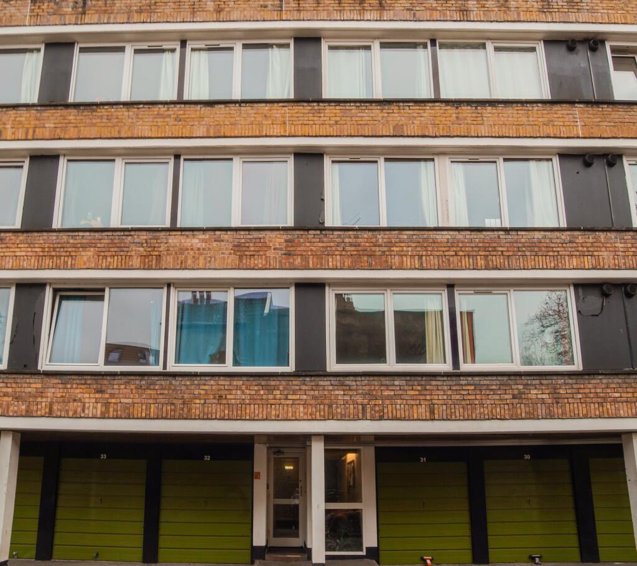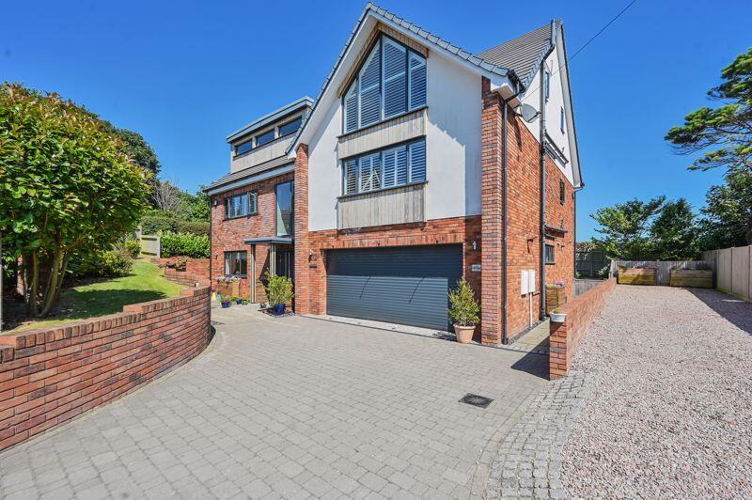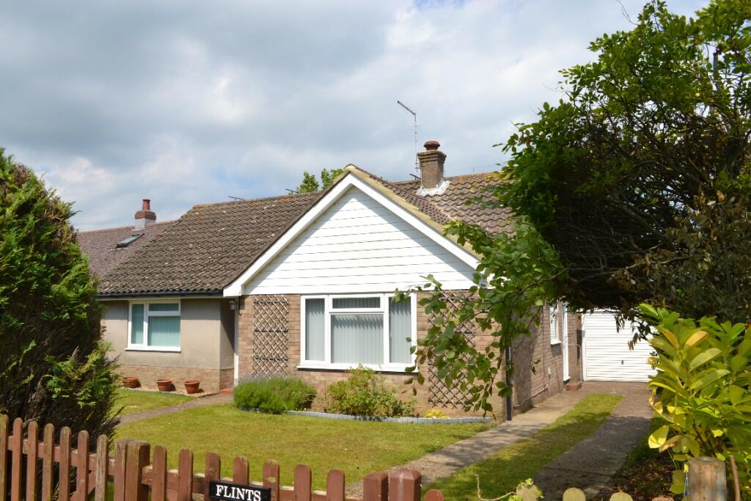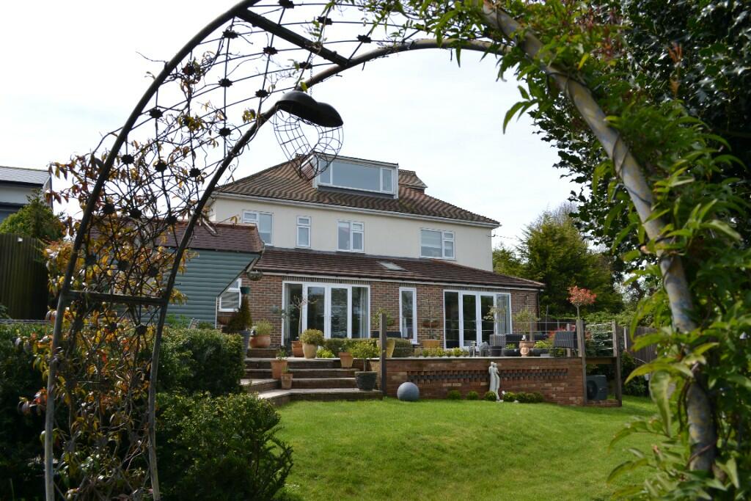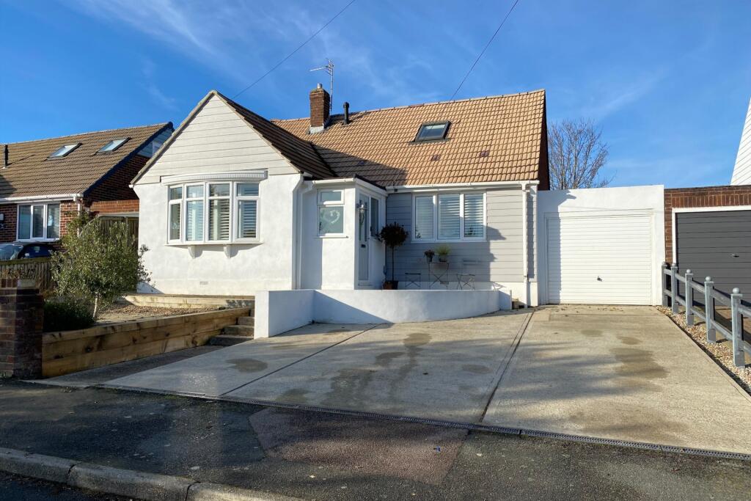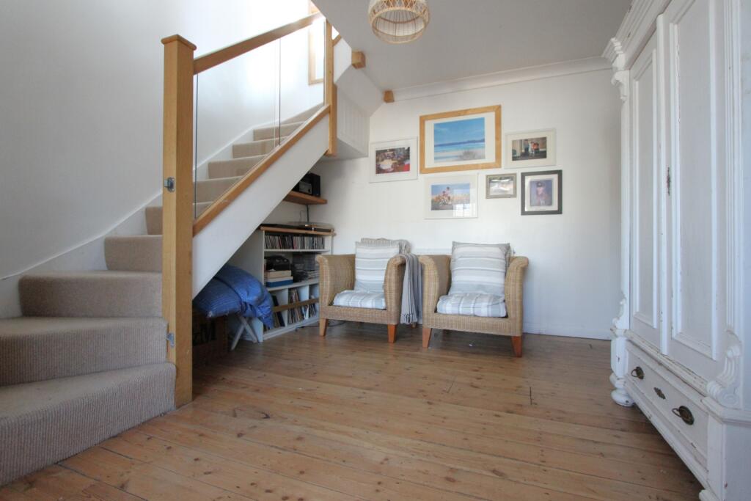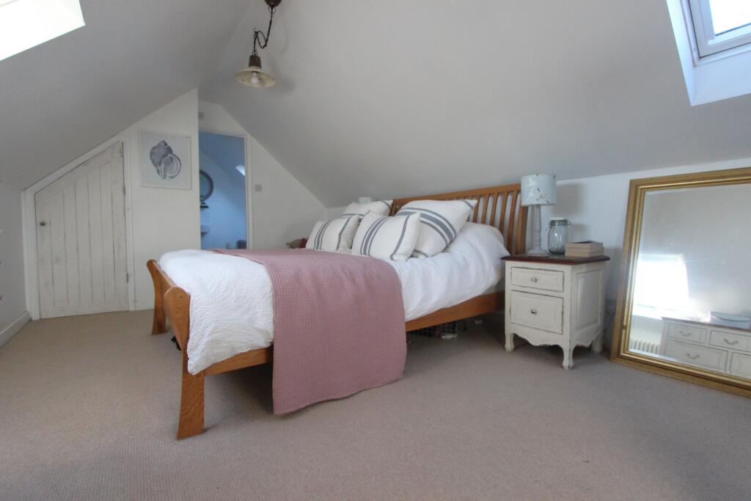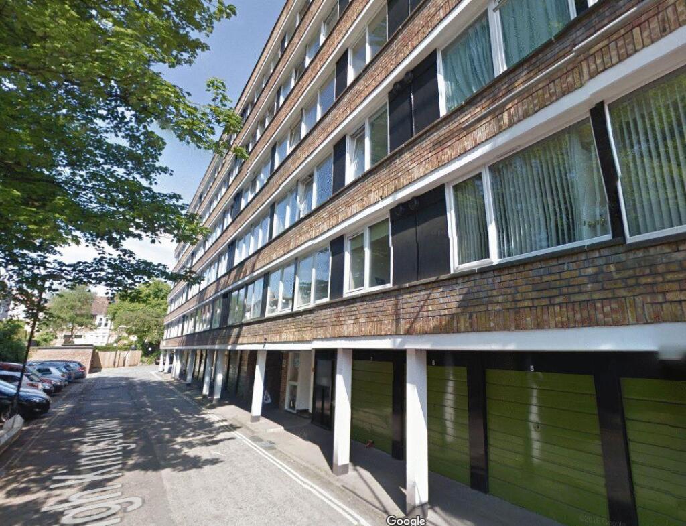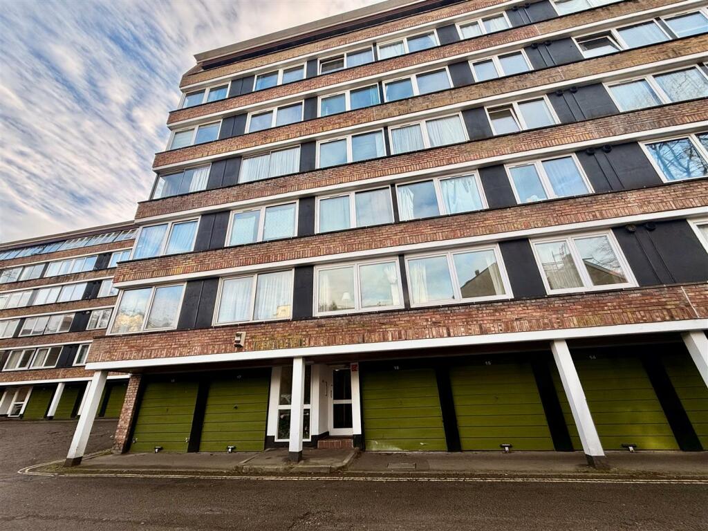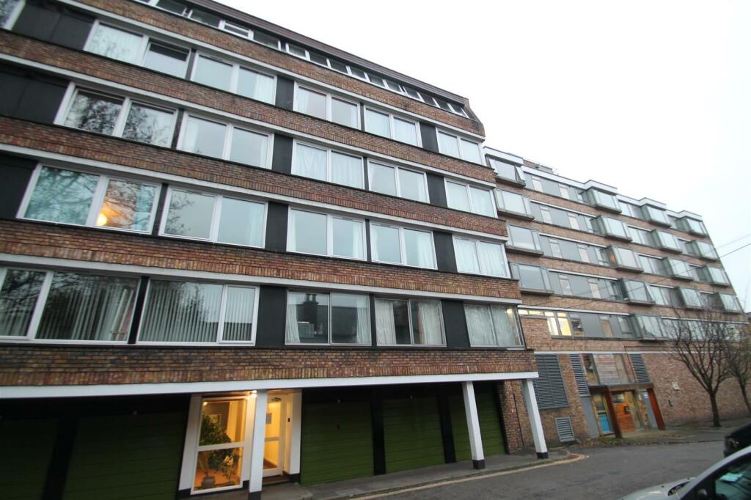Balmoral Road, Kingsdown, CT14
For Sale : GBP 449995
Details
Bed Rooms
2
Bath Rooms
2
Property Type
Detached Bungalow
Description
Property Details: • Type: Detached Bungalow • Tenure: N/A • Floor Area: N/A
Key Features: • Detached Bungalow • Offering Two Bedrooms • Driveway and Garage • Front and Rear Gardens • Beautifully Presented • En-Suite to Master Bedroom • Double Glazed • Gas Fired Central Heating • Must Be Seen • EPC Rating D
Location: • Nearest Station: N/A • Distance to Station: N/A
Agent Information: • Address: 4 West Street, Deal, CT14 6AE
Full Description: Jenkinson Estates are pleased to bring to the market this detached bungalow in the popular location of Balmoral Road, Kingsdown. This well presented bungalow really must be viewed to be appreciated. The property offers spacious, versatile accommodation throughout, including two reception rooms, a spacious bedroom, shower room and an impressive kitchen that is over 23ft in length, opening via double doors to a conservatory. This leads to the rear garden and utility room, which leads to the integral garage. The property also boasts an additional bedroom, complete with an en-suite bathroom, located on the first floor. Externally the rear garden has been landscaped and offer multiple seating areas including an area which is gravelled, decking and a faux grass lawn area. There is the addition of an outbuilding which has the benefit of electricity and can be used as a home office. The property is double glazed throughout and has a gas fired central heating system. All viewings are strictly by appointment via the Sole Agent Jenkinson Estates Council Tax Band DEntrance Via;PorchHallwaySitting Room: 16'1" x 11'1" (4.90m x 3.38m)Kitchen: 23'2" x 7'6" (7.06m x 2.29m)Conservatory: 17'10" x 9'4" (5.44m x 2.84m)Utility Room: 8'9" x 7'2" (2.67m x 2.18m)Bedroom Two: 10'10" x 10'10" (3.30m x 3.30m)Shower Room: 6'10" x 5'6" (2.08m x 1.68m)Snug: 10'9" x 10'7" (3.28m x 3.23m)Stairs to:Bedroom One: 18'7" x 10'4" (5.66m x 3.15m)En-Suite Bathroom: 10'3" x 7'2" (3.12m x 2.18m)Front and Rear GardensDrivewayGarage: 16'0" x 8'3" (4.88m x 2.51m)BrochuresParticulars
Location
Address
Balmoral Road, Kingsdown, CT14
City
Kingsdown
Features And Finishes
Detached Bungalow, Offering Two Bedrooms, Driveway and Garage, Front and Rear Gardens, Beautifully Presented, En-Suite to Master Bedroom, Double Glazed, Gas Fired Central Heating, Must Be Seen, EPC Rating D
Legal Notice
Our comprehensive database is populated by our meticulous research and analysis of public data. MirrorRealEstate strives for accuracy and we make every effort to verify the information. However, MirrorRealEstate is not liable for the use or misuse of the site's information. The information displayed on MirrorRealEstate.com is for reference only.
Real Estate Broker
Jenkinson Estates, Deal
Brokerage
Jenkinson Estates, Deal
Profile Brokerage WebsiteTop Tags
KingsdownLikes
0
Views
12
Related Homes
