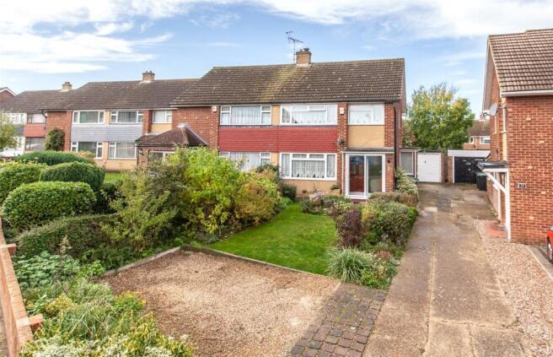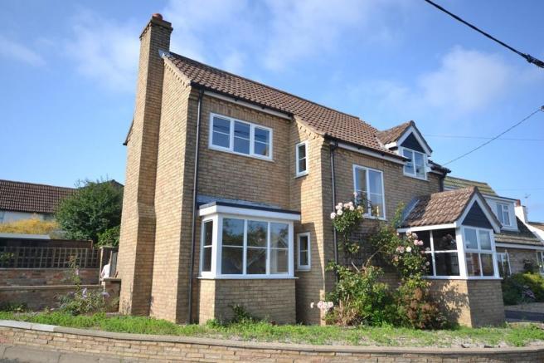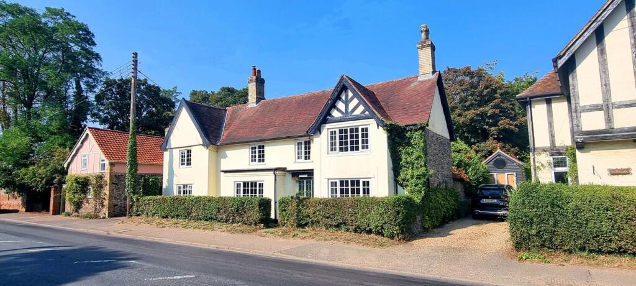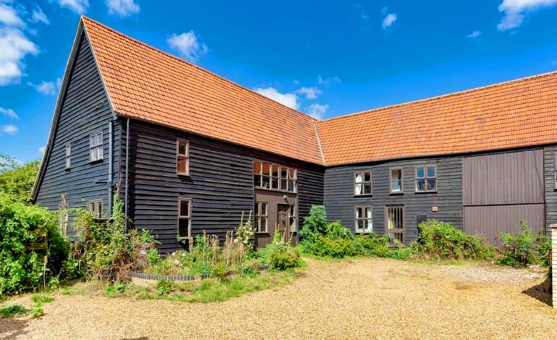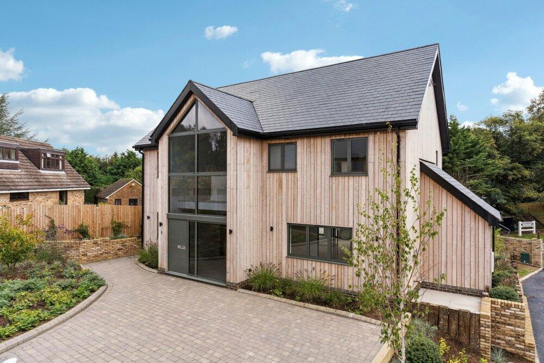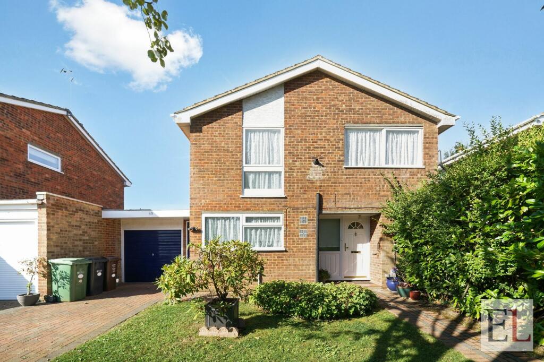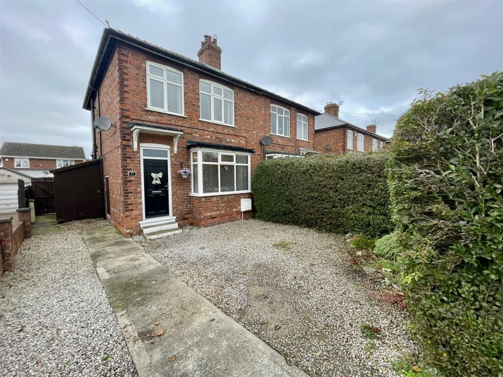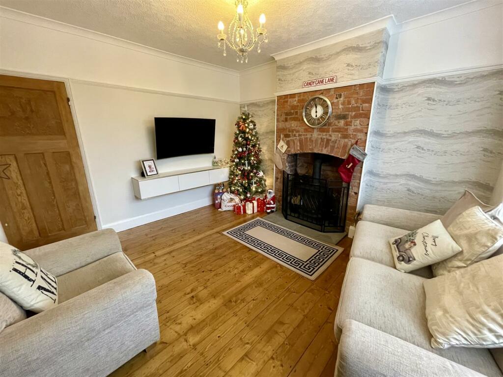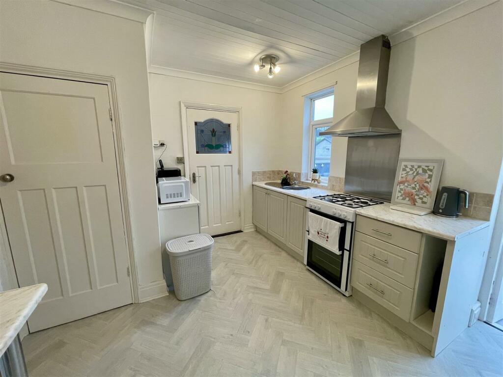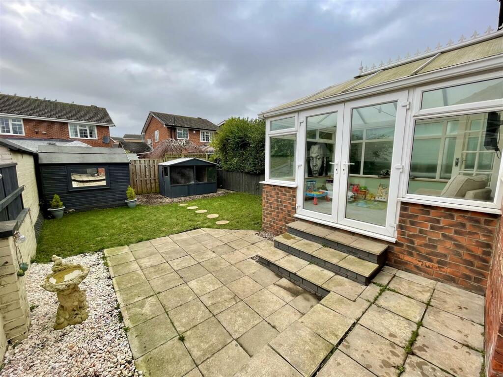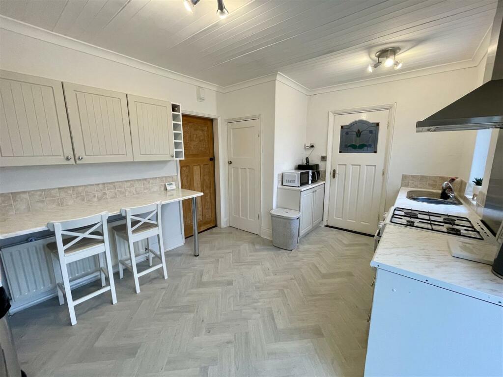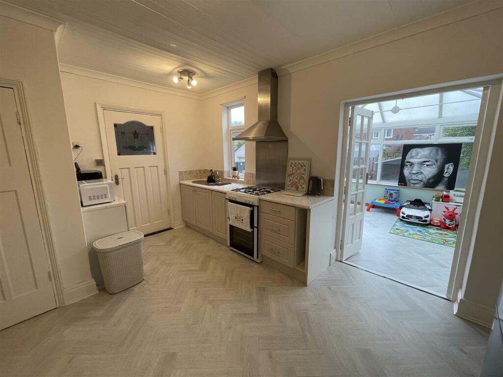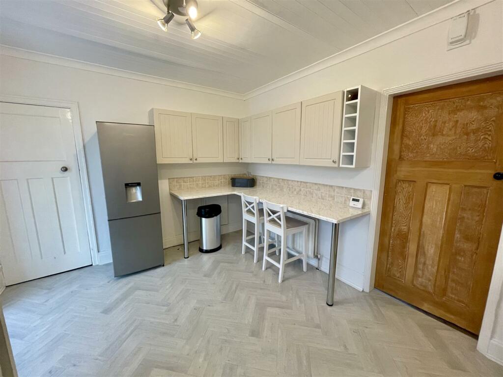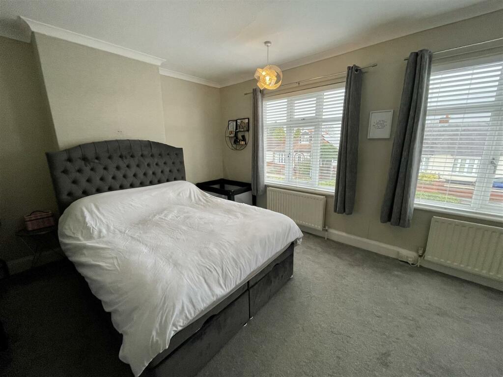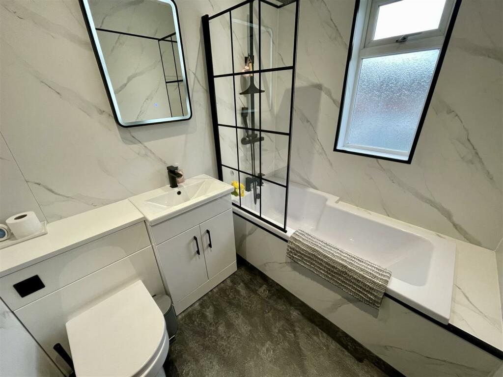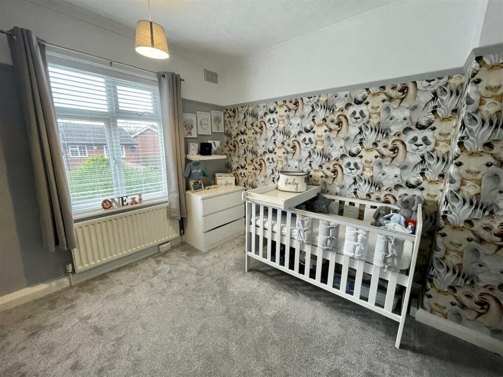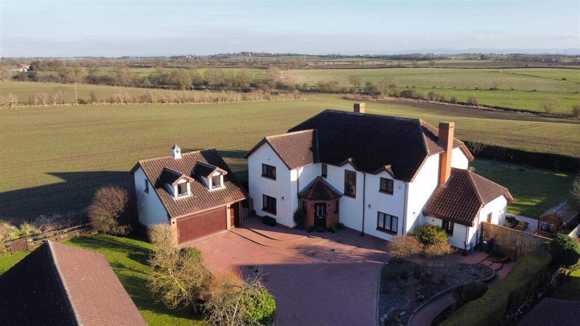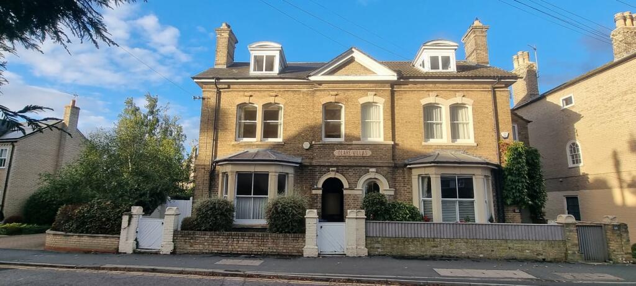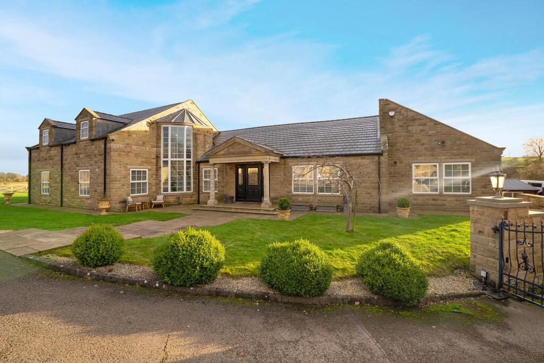Barmpton Lane, Darlington
For Sale : GBP 155000
Details
Bed Rooms
2
Bath Rooms
1
Property Type
Semi-Detached
Description
Property Details: • Type: Semi-Detached • Tenure: N/A • Floor Area: N/A
Key Features: • Two Bedroom Property with Drive for Off Street Parking • Rear West Facing Garden • Close to Amenities and Schools • Drive and Rear Garden • Conservatory and Downstairs Cloaks • Council Tax Band B • Epc Rating E • No onward chain
Location: • Nearest Station: N/A • Distance to Station: N/A
Agent Information: • Address: 45 Duke Street, Darlington, DL3 7SD
Full Description: This immaculately presented updated and improved two bedroom semi detached property comes to the market and is ideally located in the Whinfield area of Darlington allowing access to major road links including A19/A66 and the A1(M) both North & South. The property benefits from gas central heating, Upvc double glazing, two double bedrooms and a modern fitted kitchen. No onward chain.Viewing is recommended.Entrance Hall - Door to front and staircase to first floor.Lounge - 4.37m x 3.48m (14'4 x 11'5) - Upvc double glazed window to front, feature brick fireplace with log burner, double doors to Kitchen/Diner.Kitchen/Diner - 4.47m x 3.35m (14'8 x 11'0) - Upvc double glazed window to rear, fitted with wall, base and drawer units, stainless steel sink unit and mixer tap, there is space for a cooker and fridge freezer, door to side and double doors to Conservatory. Storage cupboards.Conservatory - 3.33m x 2.79m (10'11 x 9'2) - Half wall, half Upvc glazed with pitched roof, double doors to rear.First Floor Landing - Upvc double glazed window to side.Bedroom One - 4.47m x 3.78m (14'8 x 12'5) - Two Upvc double glazed windows to front and two radiators.Bedroom Two - 3.25m x 2.82m (10'8 x 9'3) - Upvc double glazed window to rear and radiator.Bathroom - Upvc double glazed obscure window to rear, fitted panelled bath with shower over, waterfall and spray. Low level w.c, wash hand basin in vanity.Externally - To the front there is a driveway to provide off street parking and gated access to rear garden.To the rear is laid to both lawn and patio areas with shed and decorative gravelled seating area.Council Tax - Band BTenure - FreeholdNote - IMPORTANT NOTE TO PURCHASERS: We endeavour to make our sales particulars accurate and reliable, however, they do not constitute or form part of an offer or any contract and none is to be relied upon as statements of representation or fact. The services, systems and appliances listed in this specification have not been tested by us and no guarantee as to their operating ability or efficiency is given. All measurements have been taken as a guide to prospective buyers only, and are not precise. Floor plans where included are not to scale and accuracy is not guaranteed. If you require clarification or further information on any points, please contact us, especially if you are travelling some distance to view. Fixtures and fittings other than those mentioned are to be agreed with the seller. We cannot also confirm at this stage of marketing the tenure of this houseBrochuresBarmpton Lane, Darlington
Location
Address
Barmpton Lane, Darlington
City
Barmpton Lane
Features And Finishes
Two Bedroom Property with Drive for Off Street Parking, Rear West Facing Garden, Close to Amenities and Schools, Drive and Rear Garden, Conservatory and Downstairs Cloaks, Council Tax Band B, Epc Rating E, No onward chain
Legal Notice
Our comprehensive database is populated by our meticulous research and analysis of public data. MirrorRealEstate strives for accuracy and we make every effort to verify the information. However, MirrorRealEstate is not liable for the use or misuse of the site's information. The information displayed on MirrorRealEstate.com is for reference only.
Real Estate Broker
Venture Properties, Darlington
Brokerage
Venture Properties, Darlington
Profile Brokerage WebsiteTop Tags
Council Tax Band BLikes
0
Views
33
Related Homes
